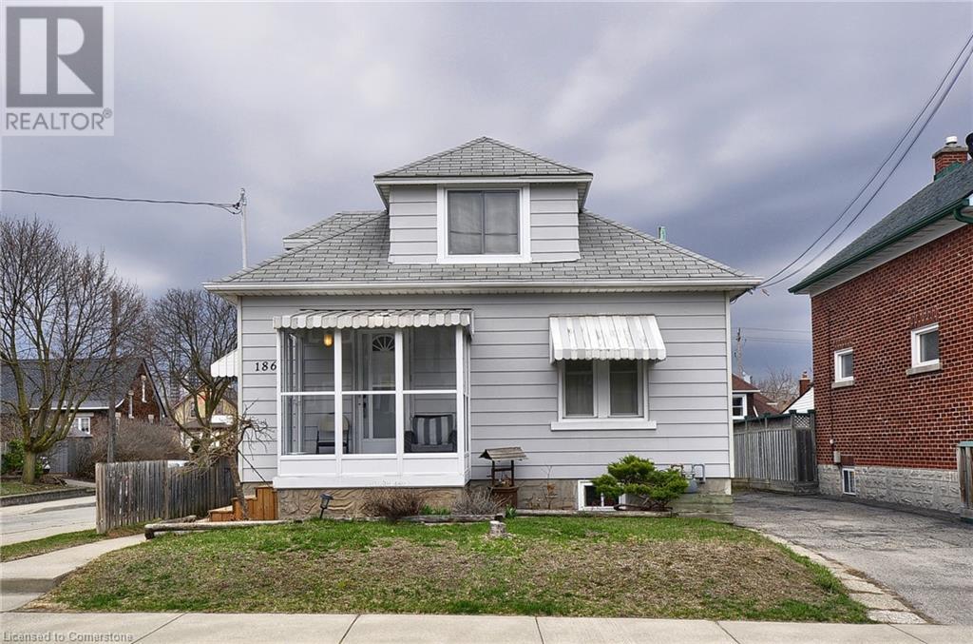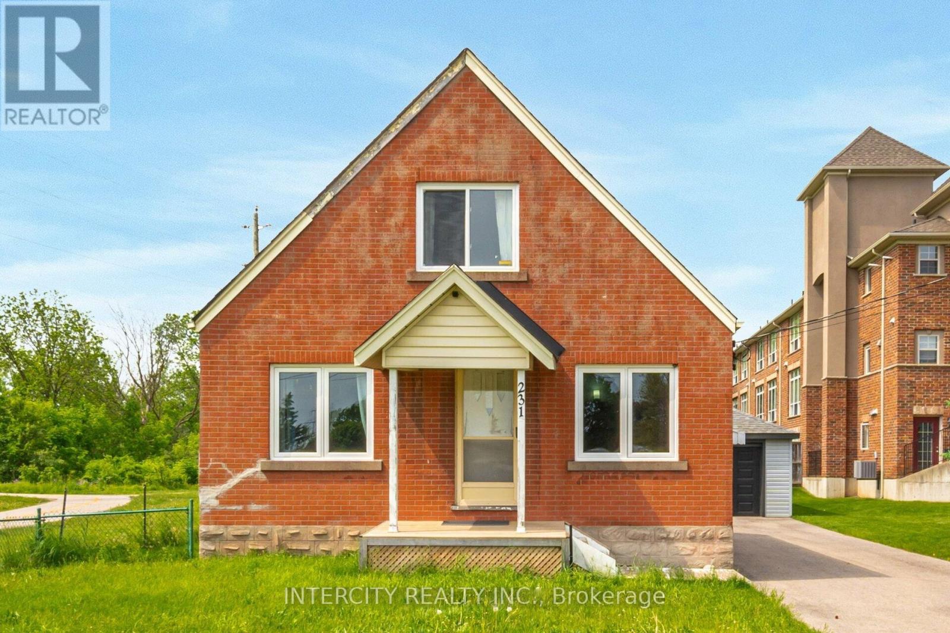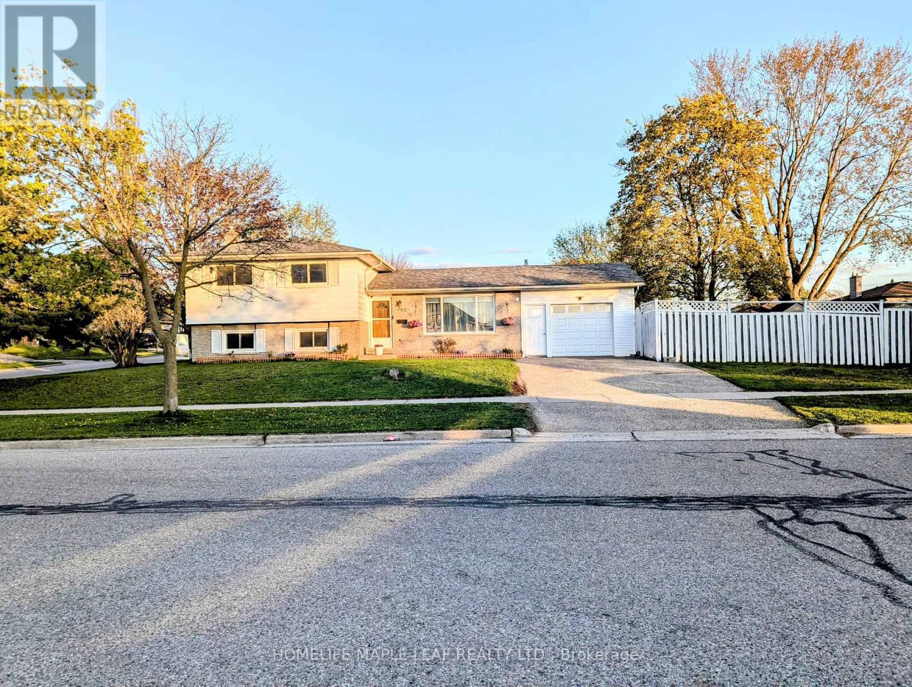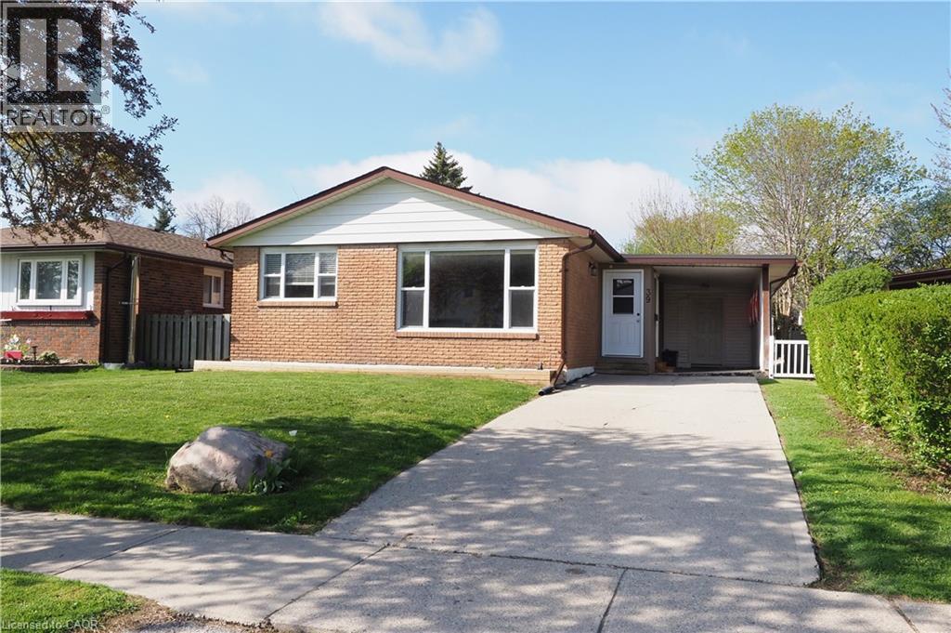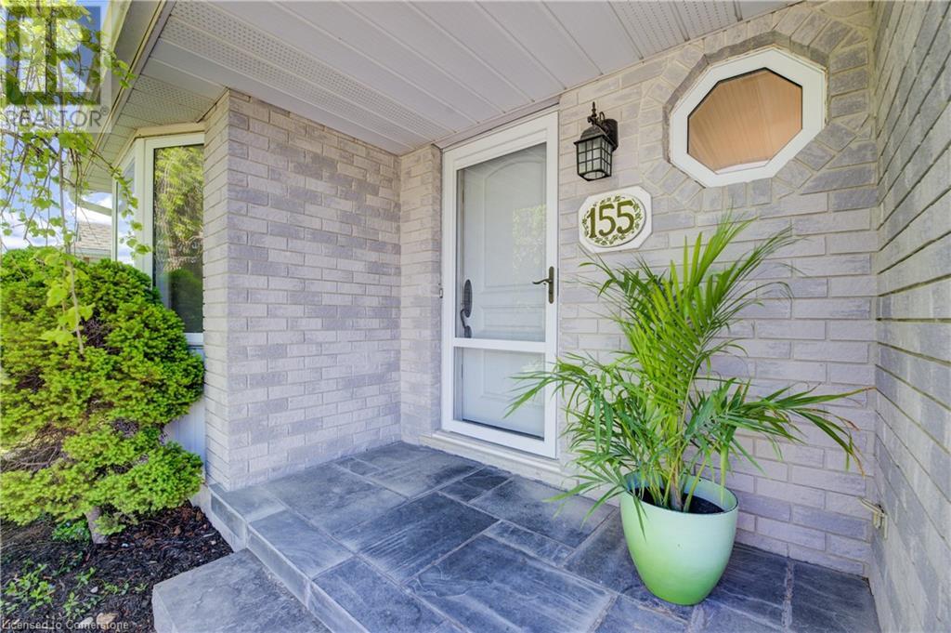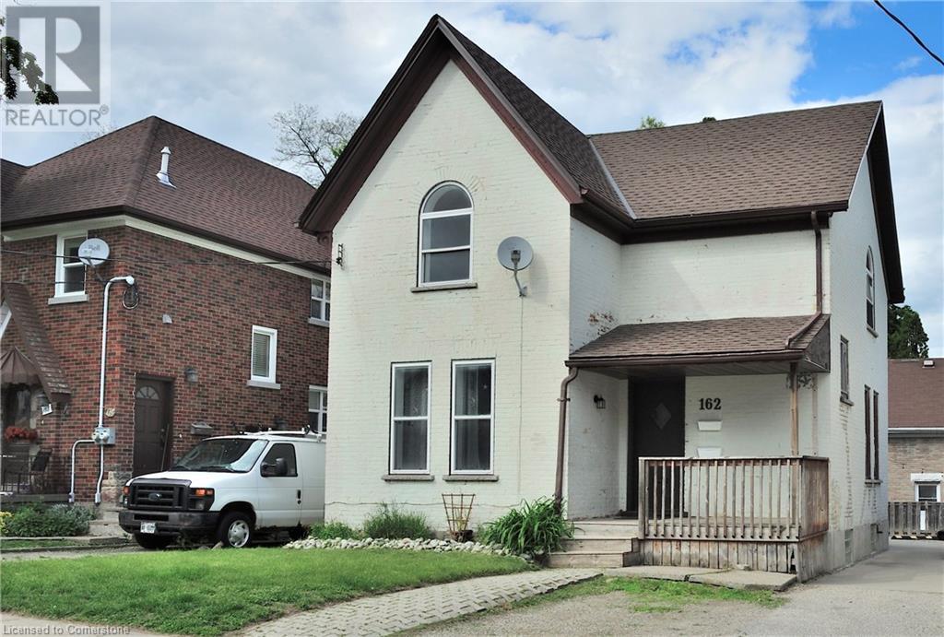Free account required
Unlock the full potential of your property search with a free account! Here's what you'll gain immediate access to:
- Exclusive Access to Every Listing
- Personalized Search Experience
- Favorite Properties at Your Fingertips
- Stay Ahead with Email Alerts
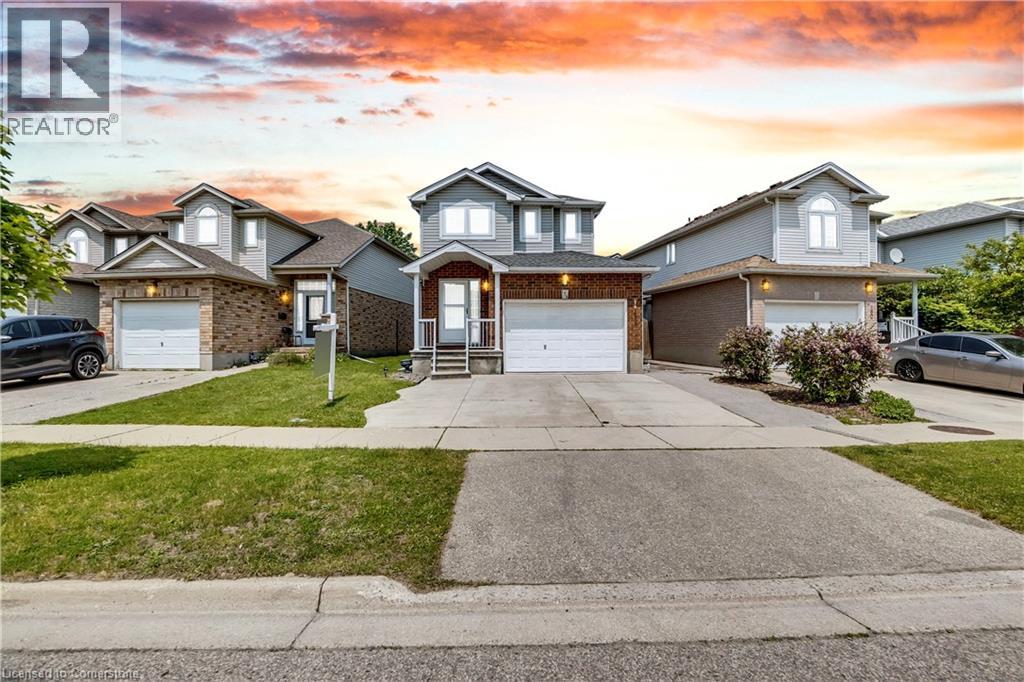
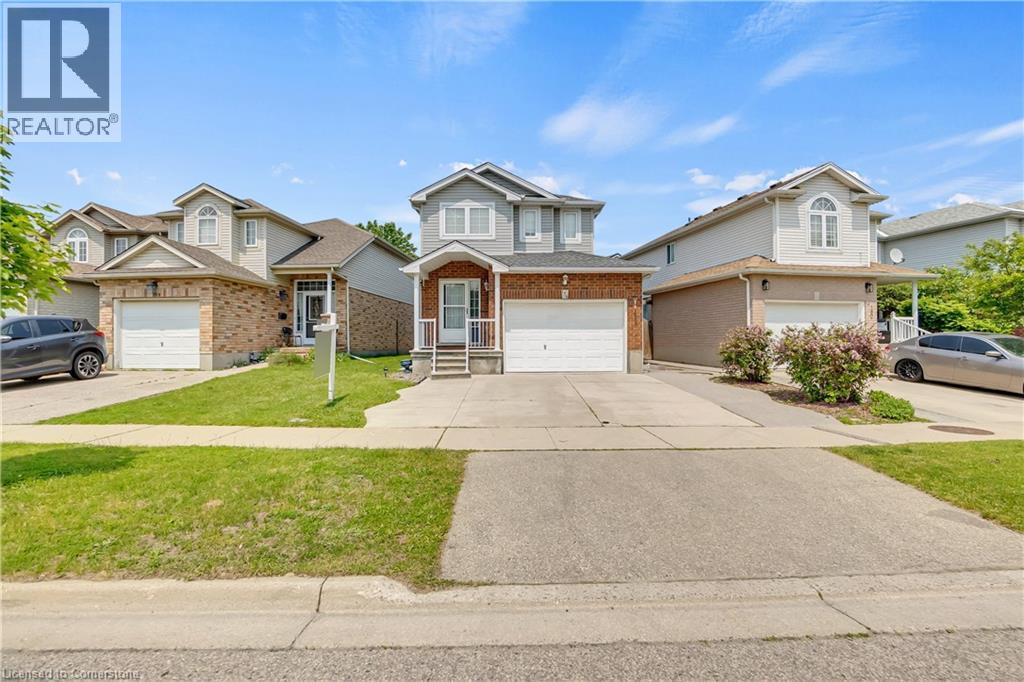
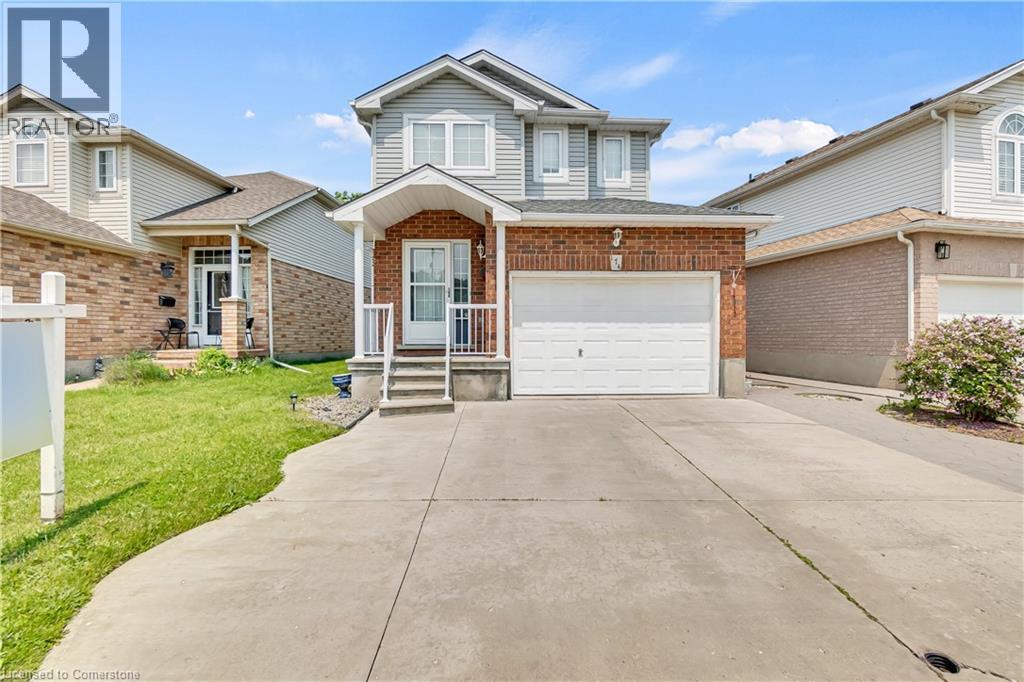
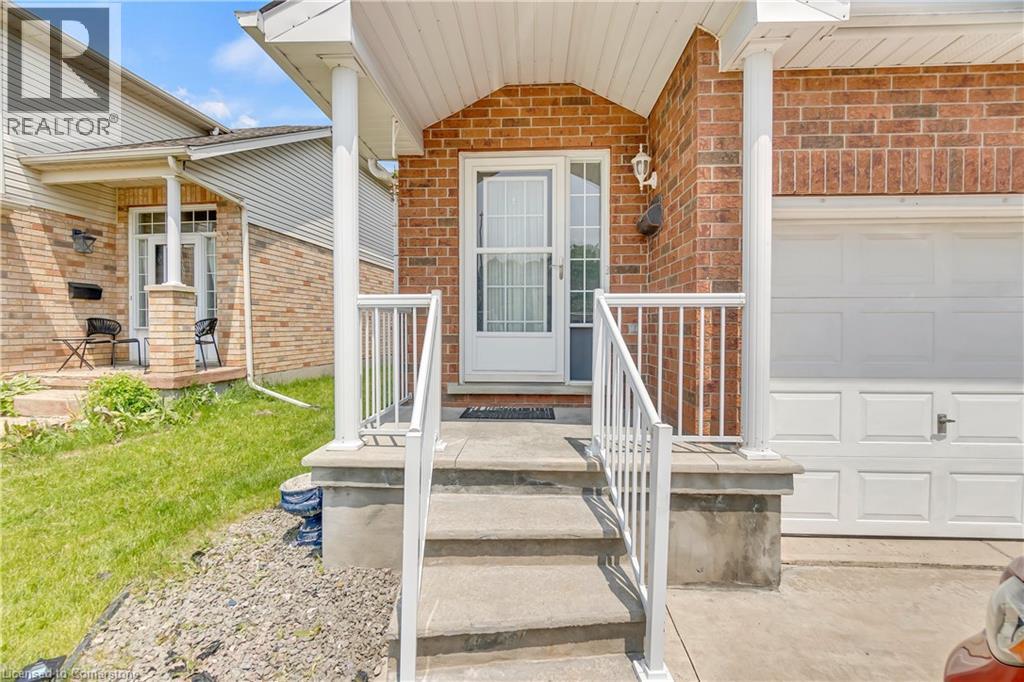
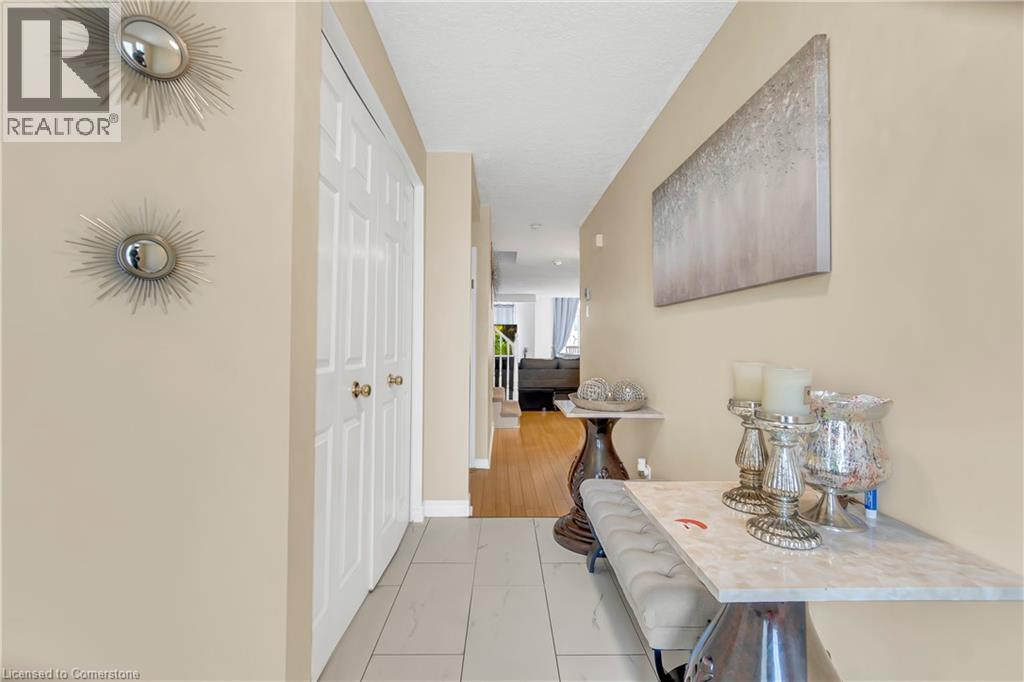
$749,000
174 WILDERNESS Drive
Kitchener, Ontario, Ontario, N2E3R7
MLS® Number: 40759361
Property description
FULLY FINISHED BASEMENT! Welcome to a beautiful, an immaculate, 34 ft detached home with 3 Bed, 1.5 bath, 3 parking spaces - 1 in garage and 2 parking on driveway), a fully finished basement available for sale in the highly desirable, family friendly neighborhood of the Kitchener. Carpet free main floor features a kitchen with S/S appliances, tiled backsplash and plenty of kitchen cabinets for storage. Additionally, you will find a bright and spacious living room allowing natural light during the day, dining room area and a powder room. A door opened from dining room to the wooden deck and fully fenced backyard with poured concrete patio for your family outdoor enjoyment. Second floor boasts a primary bedroom with huge windows with huge his and her closets. Two more good sized bedrooms with huge closets. Fully finished walkout basement featuring a recreation room and a utility room. Laundry in the basement. Conveniently located close to public schools, public park, restaurants, Sobey's, Sunrise shopping centre and few minutes drive to Hwy 8.
Building information
Type
*****
Appliances
*****
Architectural Style
*****
Basement Development
*****
Basement Type
*****
Constructed Date
*****
Construction Style Attachment
*****
Cooling Type
*****
Exterior Finish
*****
Fire Protection
*****
Foundation Type
*****
Half Bath Total
*****
Heating Fuel
*****
Heating Type
*****
Size Interior
*****
Stories Total
*****
Utility Water
*****
Land information
Access Type
*****
Amenities
*****
Fence Type
*****
Sewer
*****
Size Depth
*****
Size Frontage
*****
Size Irregular
*****
Size Total
*****
Rooms
Main level
Living room
*****
Kitchen
*****
Dining room
*****
Foyer
*****
2pc Bathroom
*****
Basement
Recreation room
*****
Utility room
*****
Second level
4pc Bathroom
*****
Primary Bedroom
*****
Bedroom
*****
Bedroom
*****
Courtesy of CENTURY 21 RIGHT TIME REAL ESTATE INC.
Book a Showing for this property
Please note that filling out this form you'll be registered and your phone number without the +1 part will be used as a password.
