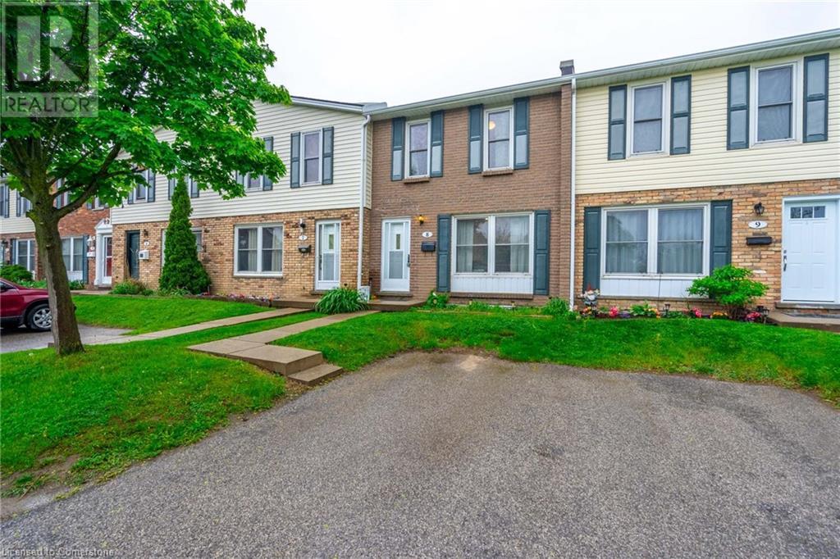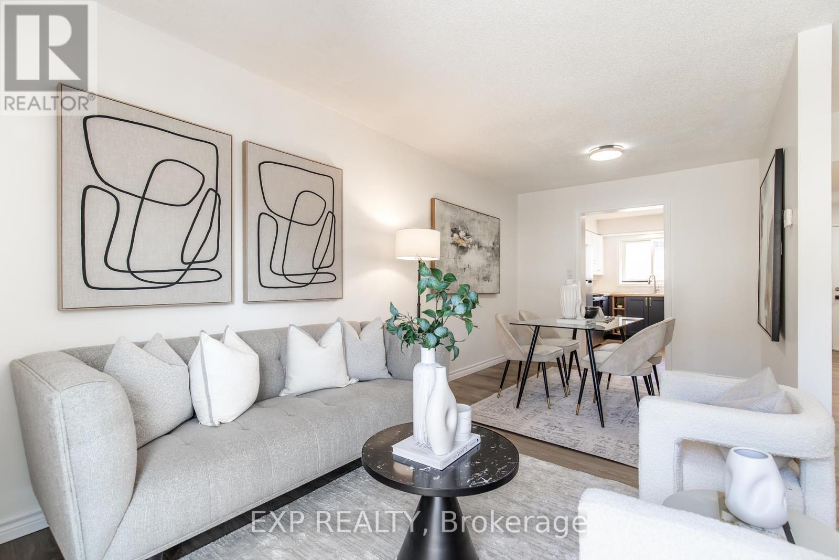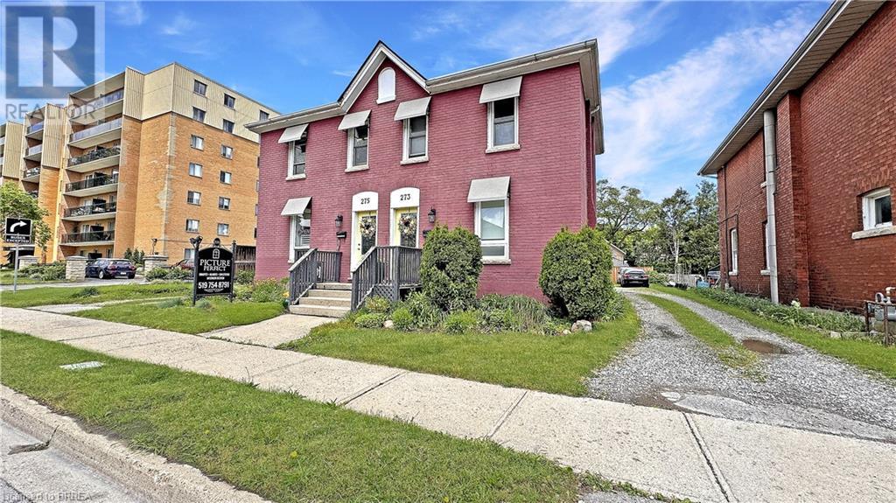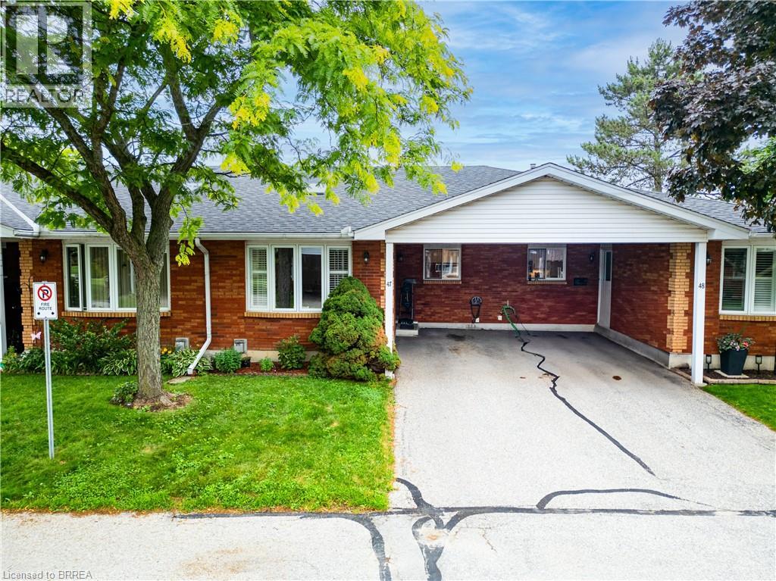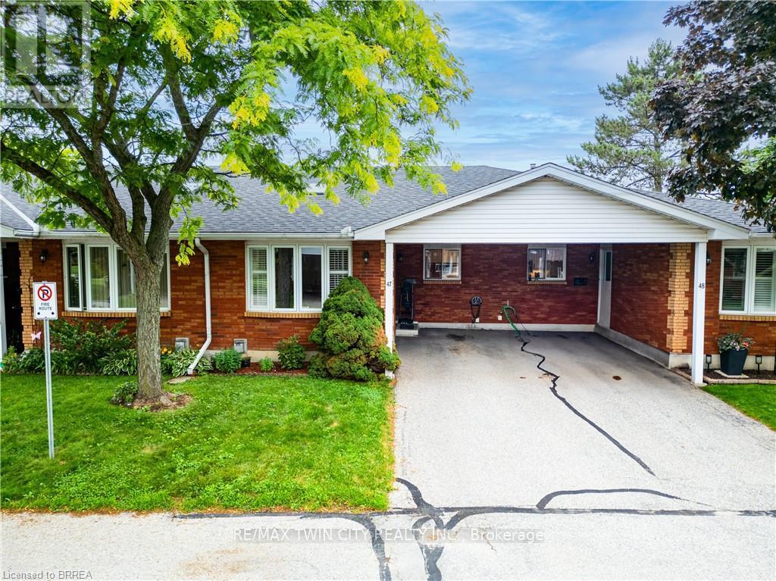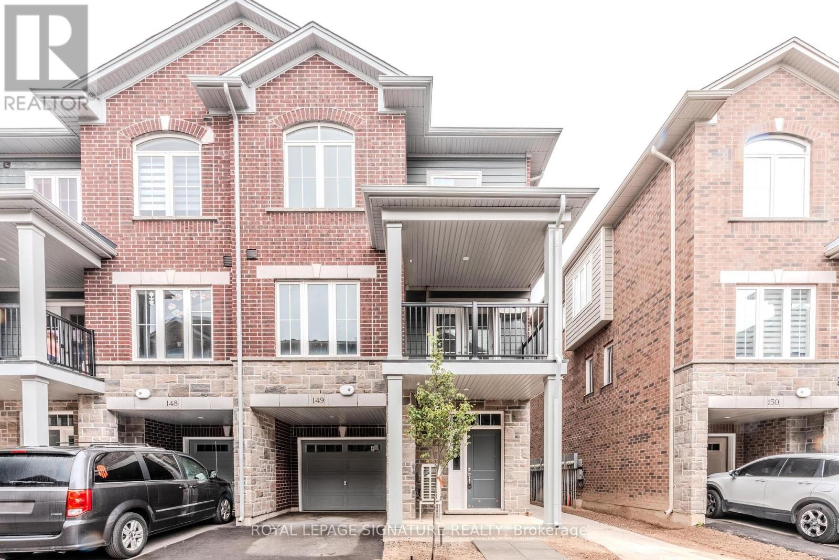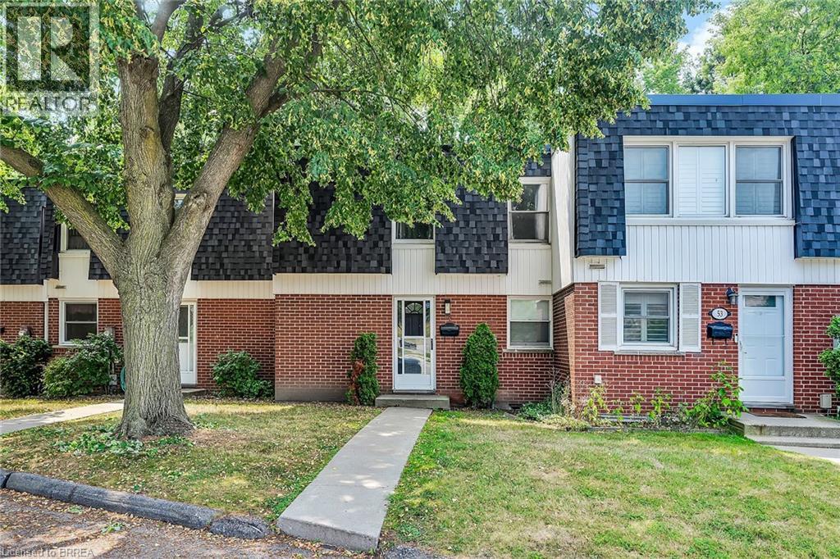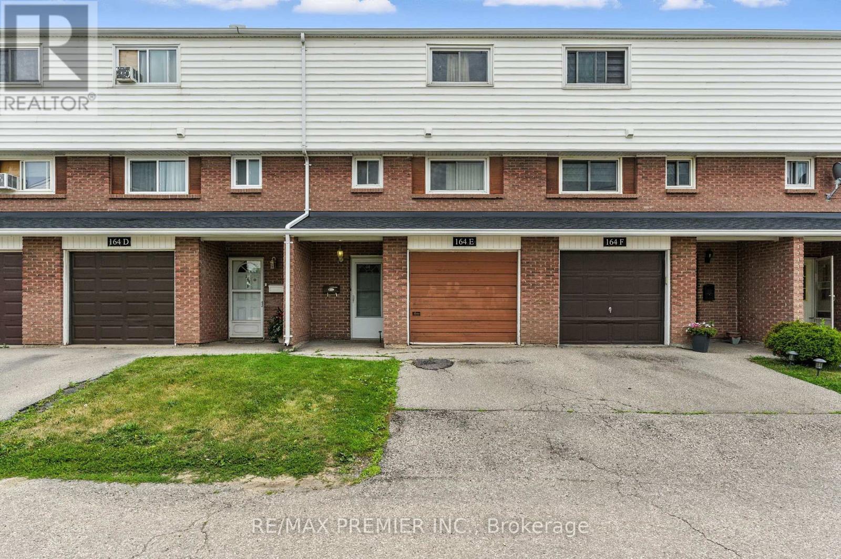Free account required
Unlock the full potential of your property search with a free account! Here's what you'll gain immediate access to:
- Exclusive Access to Every Listing
- Personalized Search Experience
- Favorite Properties at Your Fingertips
- Stay Ahead with Email Alerts
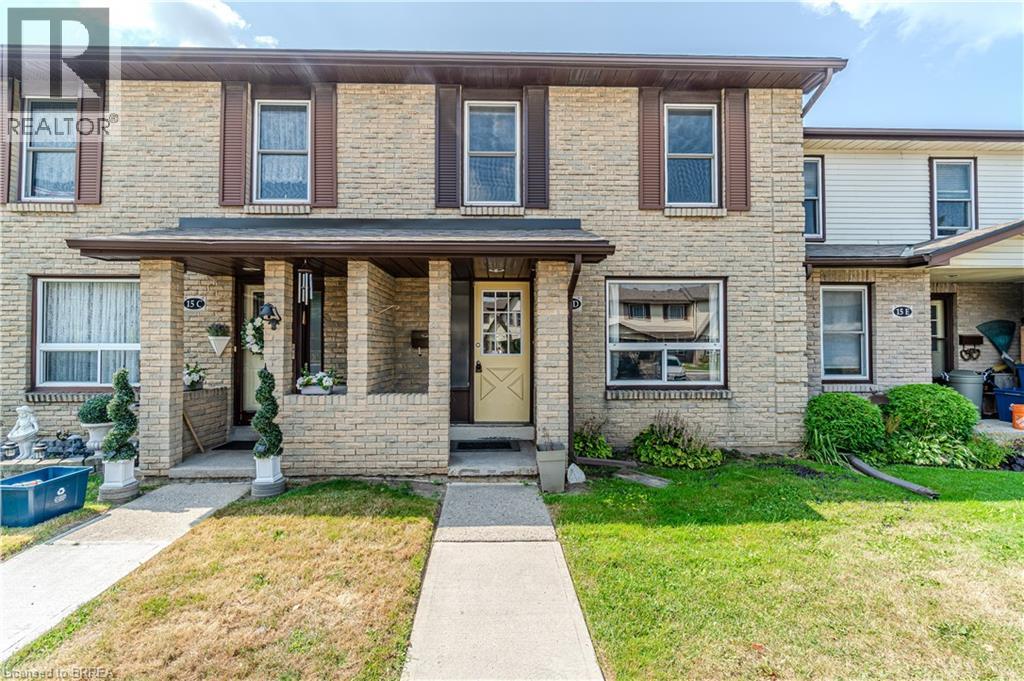
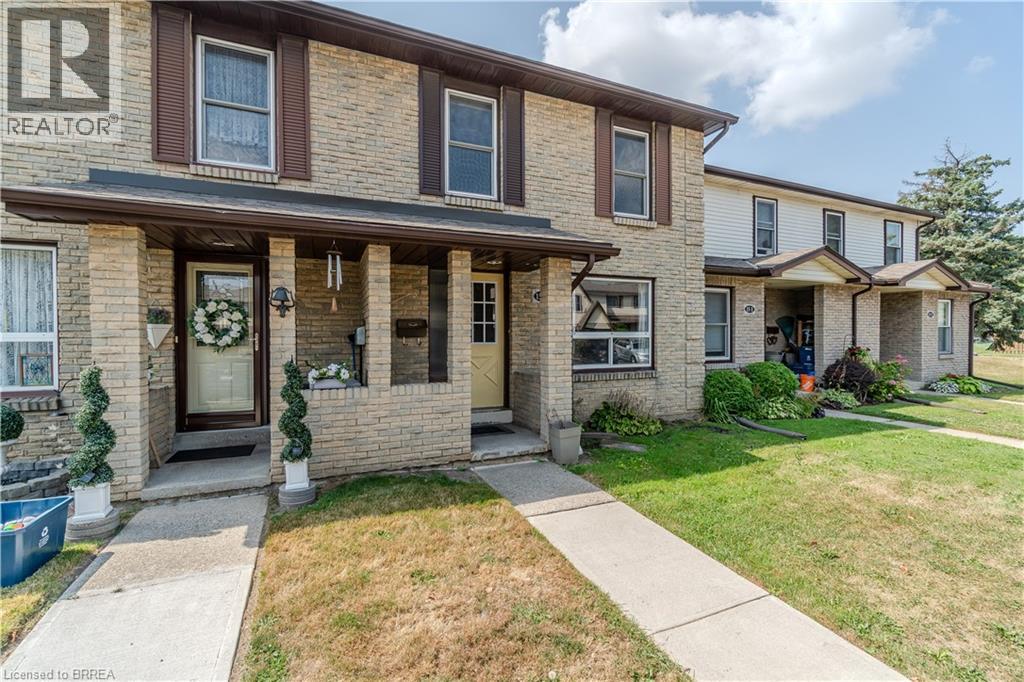
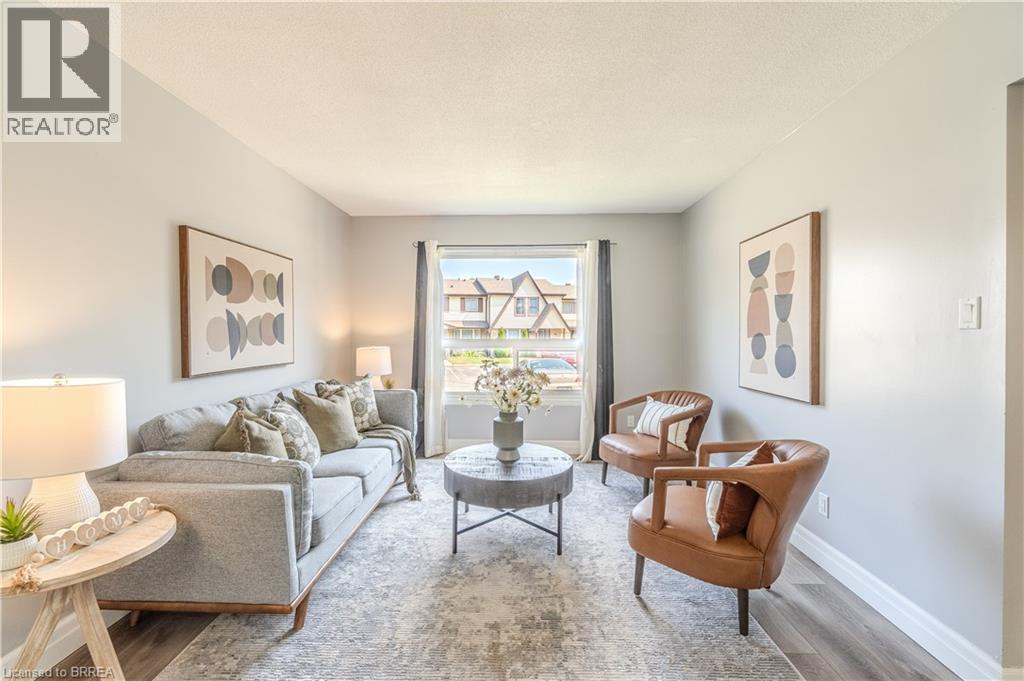
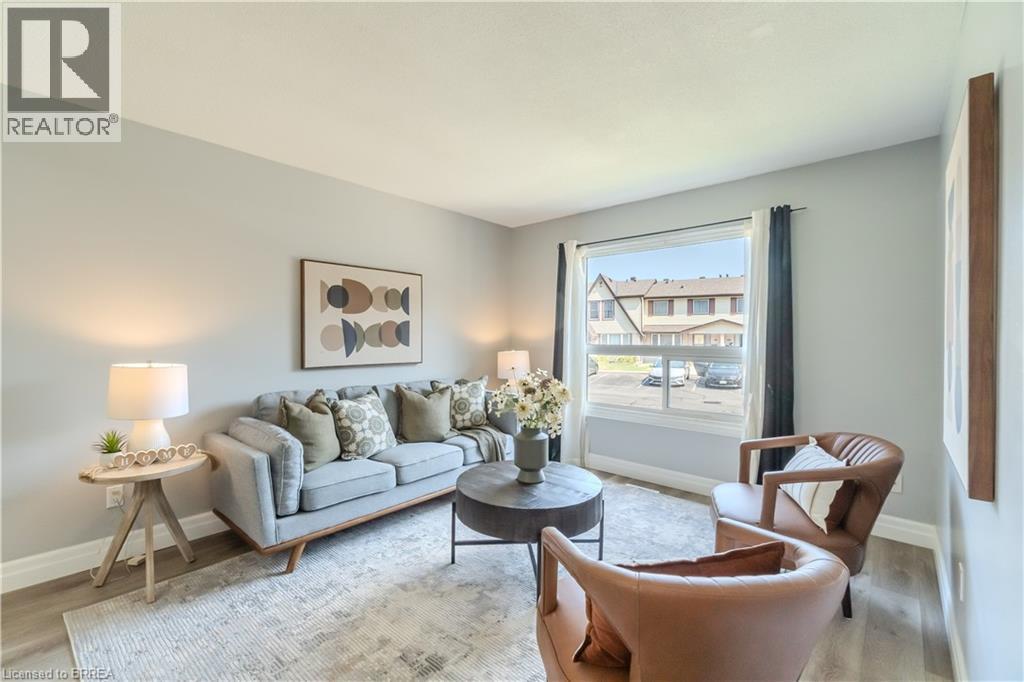
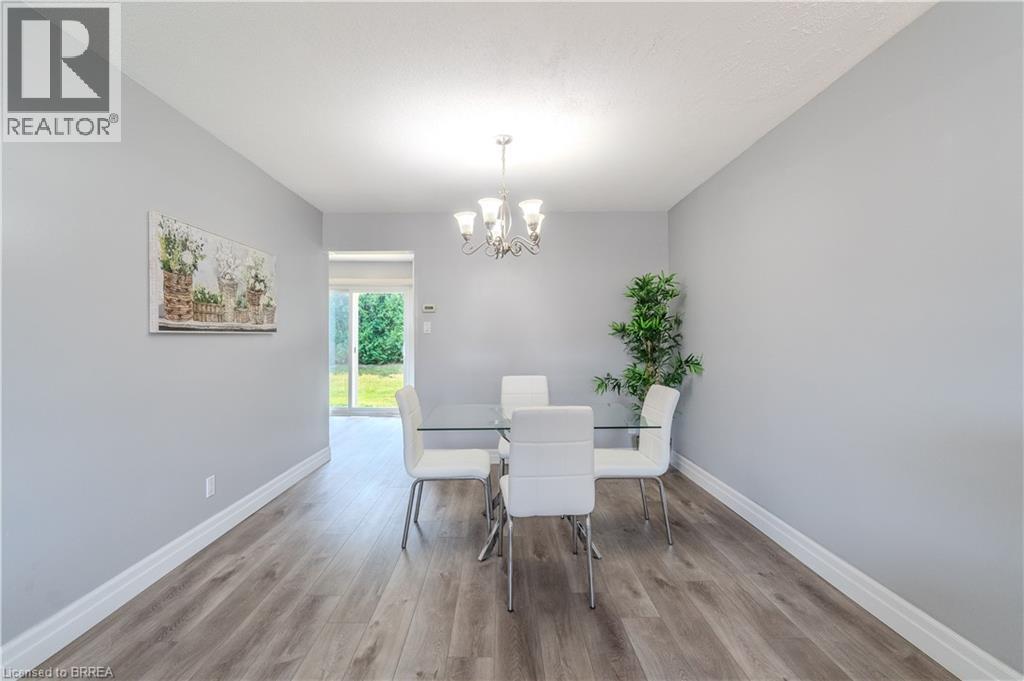
$459,900
15 CENTENNIAL Drive Unit# D
Brantford, Ontario, Ontario, N3R6Y5
MLS® Number: 40759368
Property description
Welcome to 15D Centennial Drive in Brantford — a charming and well-kept 3-bedroom, 2-bathroom condo townhouse nestled in one of the city’s most sought-after neighbourhoods. This home offers a smart, spacious layout that’s perfect for families, first-time buyers, or anyone looking for low-maintenance living with every convenience close at hand. The main floor features a bright and inviting living/dining area with patio doors that open to a private backyard space—ideal for relaxing or entertaining. The recently renovated kitchen includes a generous eat-in area, while a convenient 2-piece powder room completes the main level. Upstairs, you’ll find three well-sized bedrooms with ample closet space and an updated 4-piece bathroom. The partially finished basement provides extra living space—perfect for a family room, home office, or kids’ play area. Set in a quiet, well-managed complex with one designated parking spot, this home is within walking distance to schools, parks, shopping, and public transit—making everyday life easy and accessible. Don’t miss this opportunity to enjoy comfortable, care-free living in a prime Brantford location!
Building information
Type
*****
Architectural Style
*****
Basement Development
*****
Basement Type
*****
Construction Style Attachment
*****
Cooling Type
*****
Exterior Finish
*****
Foundation Type
*****
Half Bath Total
*****
Heating Fuel
*****
Size Interior
*****
Stories Total
*****
Utility Water
*****
Land information
Sewer
*****
Size Total
*****
Rooms
Main level
Living room
*****
Dining room
*****
Kitchen
*****
2pc Bathroom
*****
Second level
Primary Bedroom
*****
4pc Bathroom
*****
Bedroom
*****
Bedroom
*****
Courtesy of Re/Max Twin City Realty Inc.
Book a Showing for this property
Please note that filling out this form you'll be registered and your phone number without the +1 part will be used as a password.
