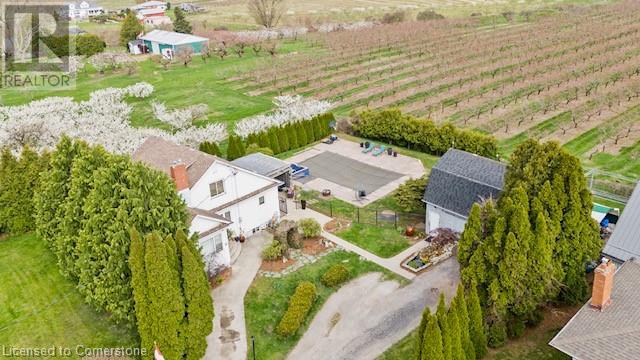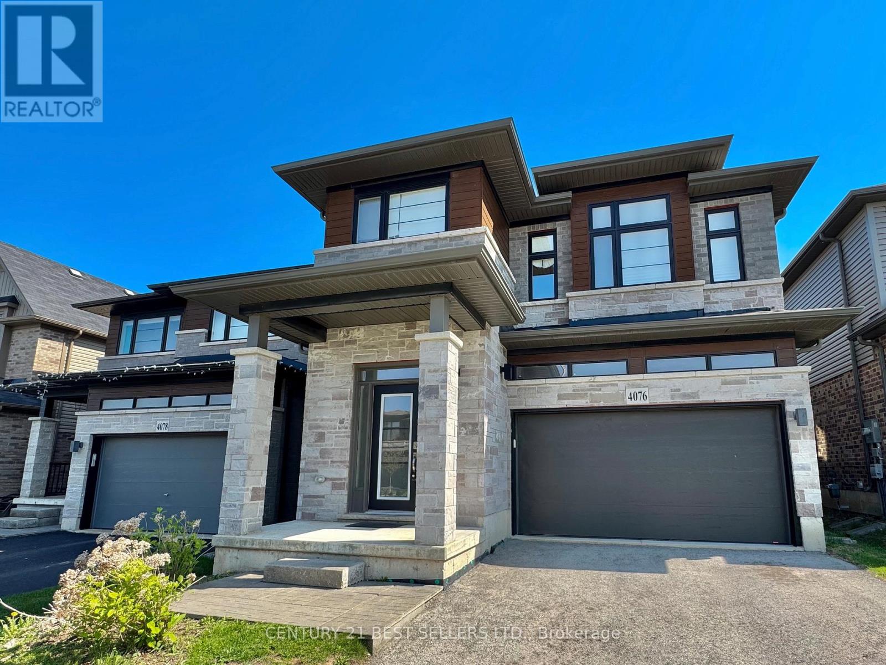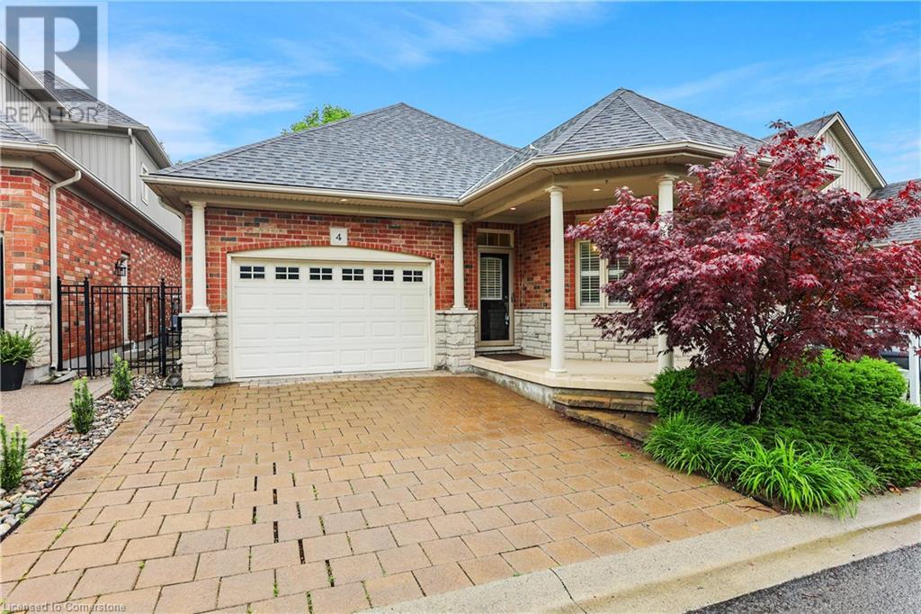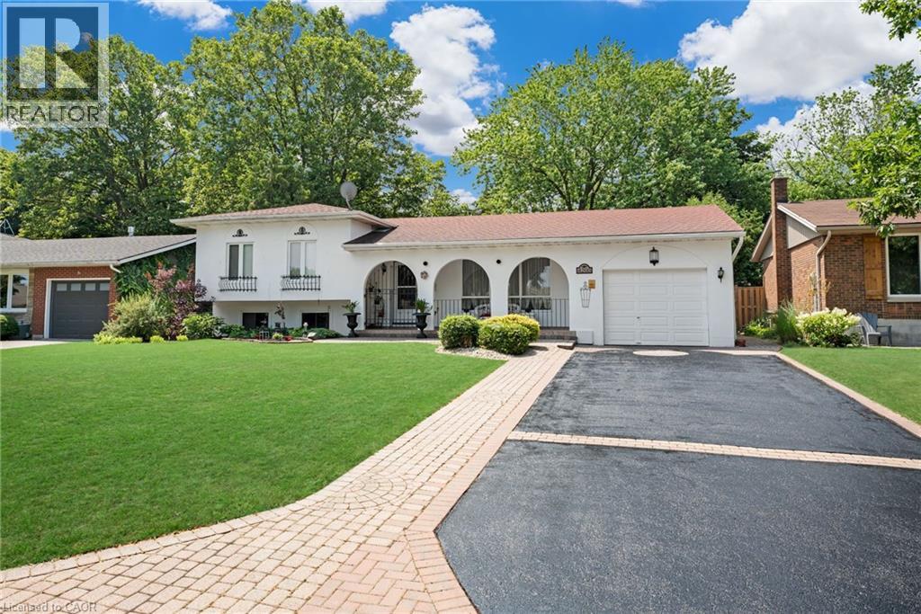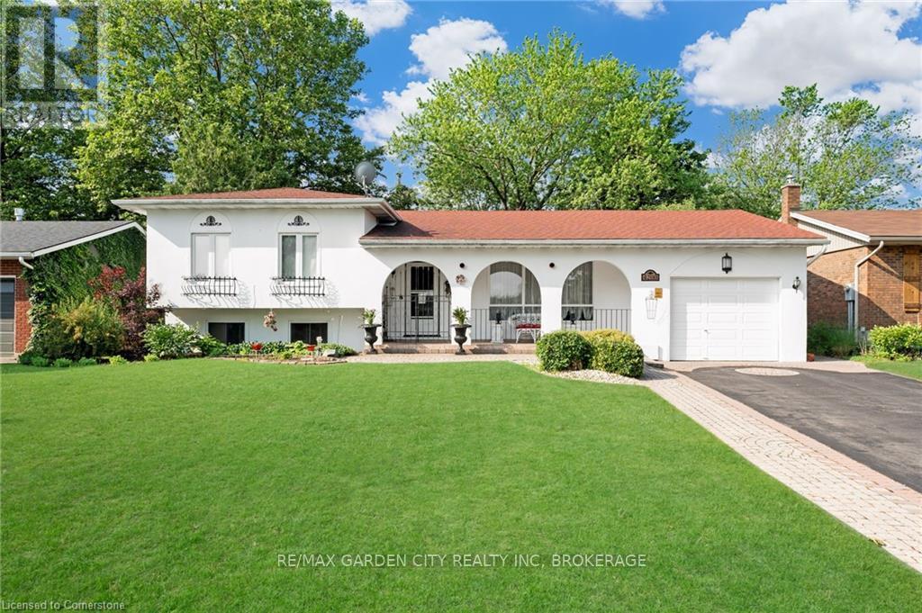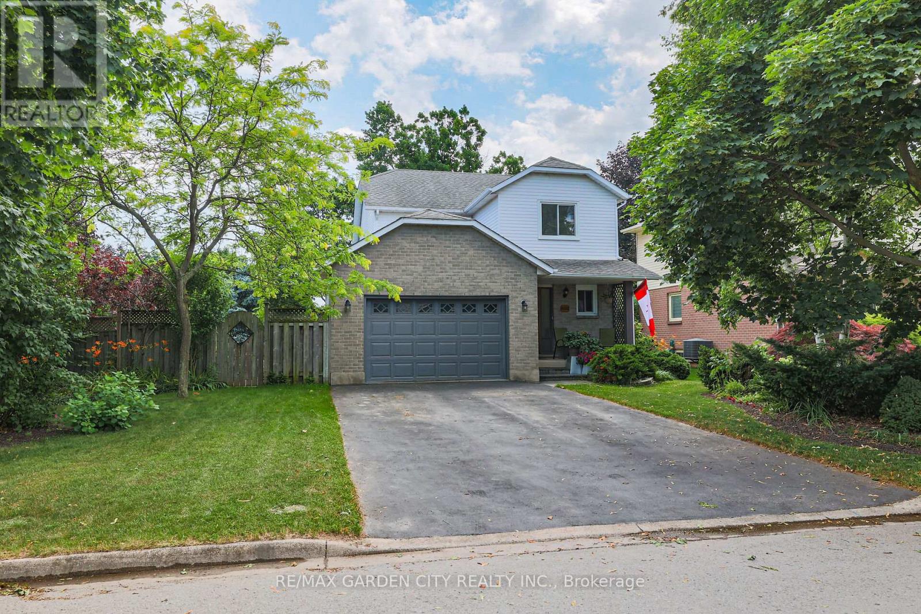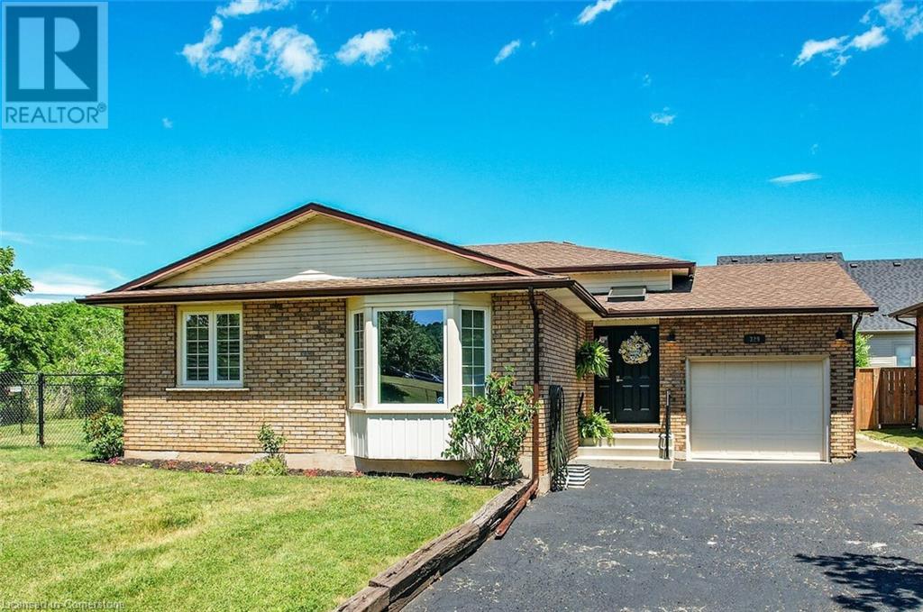Free account required
Unlock the full potential of your property search with a free account! Here's what you'll gain immediate access to:
- Exclusive Access to Every Listing
- Personalized Search Experience
- Favorite Properties at Your Fingertips
- Stay Ahead with Email Alerts
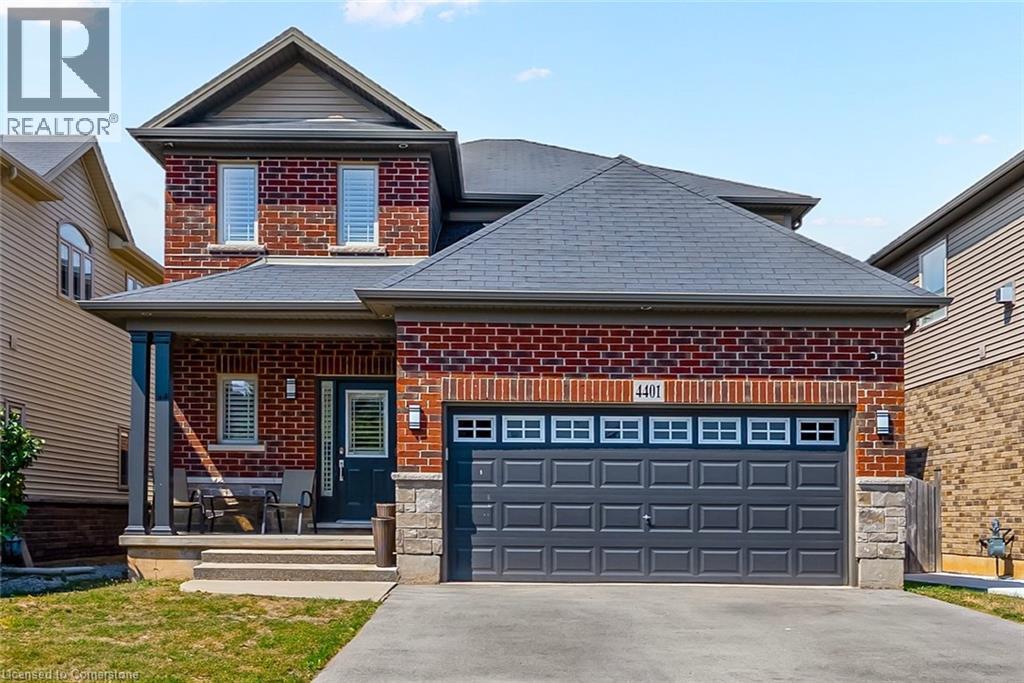
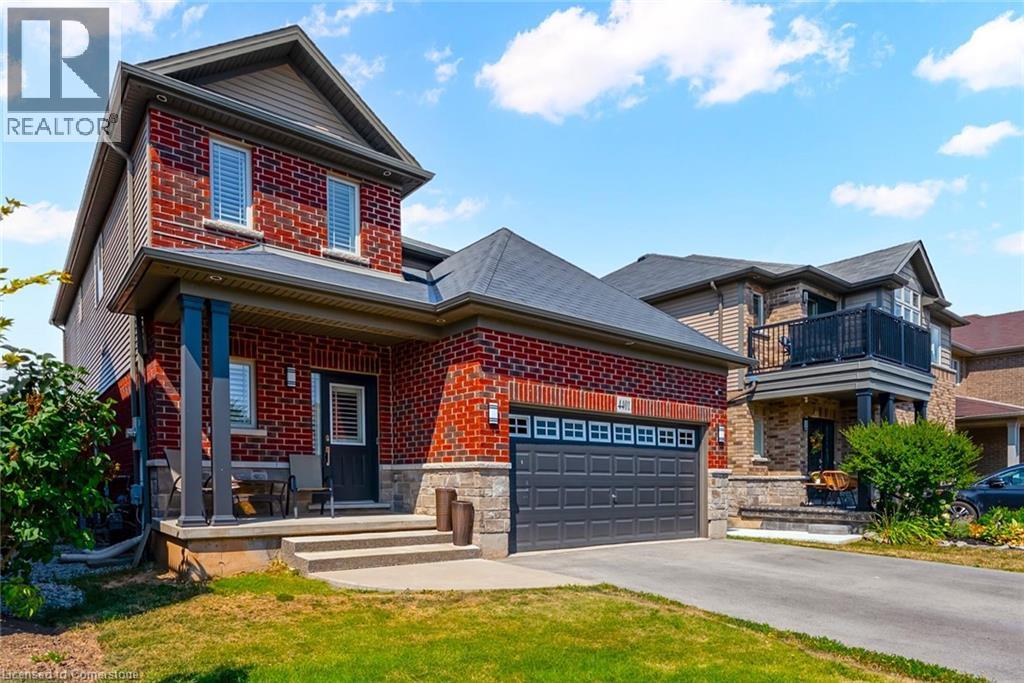
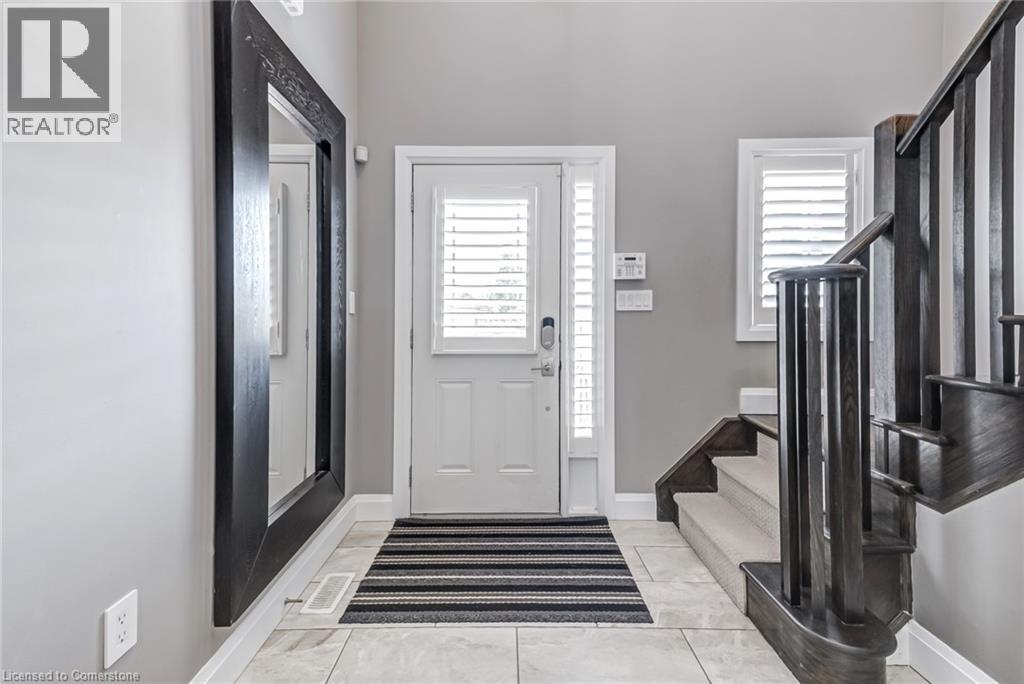
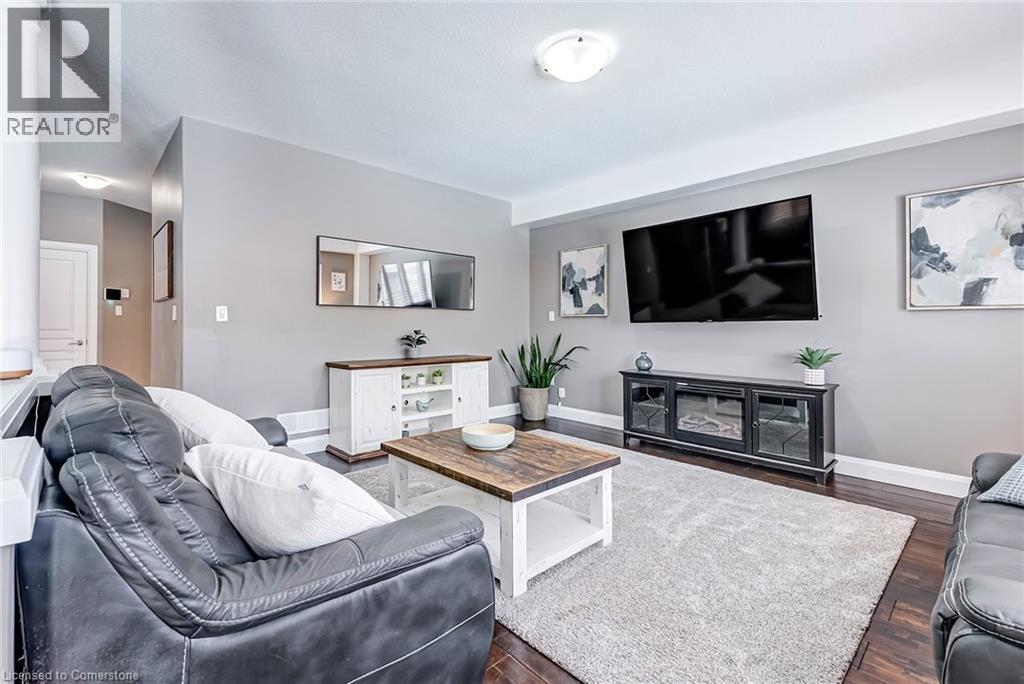
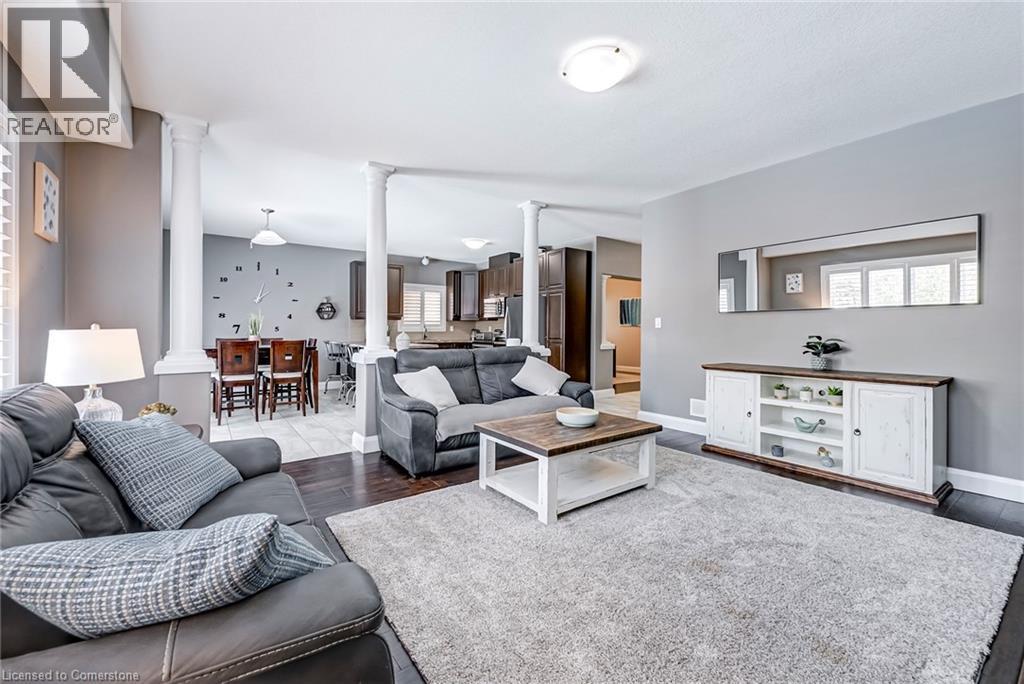
$979,900
4401 DENNIS Avenue
Beamsville, Ontario, Ontario, L0R1B9
MLS® Number: 40759817
Property description
Welcome to 4401 Dennis Ave — where size, style, and a splash of summer fun meet in one rare Beamsville find! At roughly 2,600 sq. ft., this is one of the largest floor plans in the neighbourhood, and it comes with something almost no one else can brag about here... your very own swimming pool. Step inside to a soaring 20-ft entryway that sets the stage for the generous spaces ahead. The main floor offers a private office for working from home, a formal dining room for special dinners, and an oversized kitchen with loads of counter space that flows effortlessly into a spacious living room overlooking the backyard. Through the sliding doors, your low-maintenance outdoor retreat awaits — complete with a sparkling pool, pool shed, and plenty of room to lounge, dine, and soak up the sun. Upstairs, you’ll find 4 bright, comfortable bedrooms, 2 full baths, and convenient laundry. The primary suite is a true escape with a walk-in closet, soaker tub, separate shower, and a spa-like feel. The basement is bright with large windows and partially finished — insulation, framing, electrical, and most drywall done, just waiting for flooring, ceilings, and your final touch. With a double garage, mudroom, powder room, and walking distance to schools, this home offers more than just space — it’s the complete package. Big home, great neighbourhood, rare pool — this one’s a win.
Building information
Type
*****
Appliances
*****
Architectural Style
*****
Basement Development
*****
Basement Type
*****
Constructed Date
*****
Construction Style Attachment
*****
Cooling Type
*****
Exterior Finish
*****
Fire Protection
*****
Half Bath Total
*****
Heating Type
*****
Size Interior
*****
Stories Total
*****
Utility Water
*****
Land information
Access Type
*****
Amenities
*****
Sewer
*****
Size Depth
*****
Size Frontage
*****
Size Total
*****
Rooms
Main level
2pc Bathroom
*****
Office
*****
Dining room
*****
Family room
*****
Eat in kitchen
*****
Basement
Exercise room
*****
Second level
Primary Bedroom
*****
Full bathroom
*****
Bedroom
*****
Bedroom
*****
Bedroom
*****
4pc Bathroom
*****
Courtesy of Royal LePage Burloak Real Estate Services
Book a Showing for this property
Please note that filling out this form you'll be registered and your phone number without the +1 part will be used as a password.
