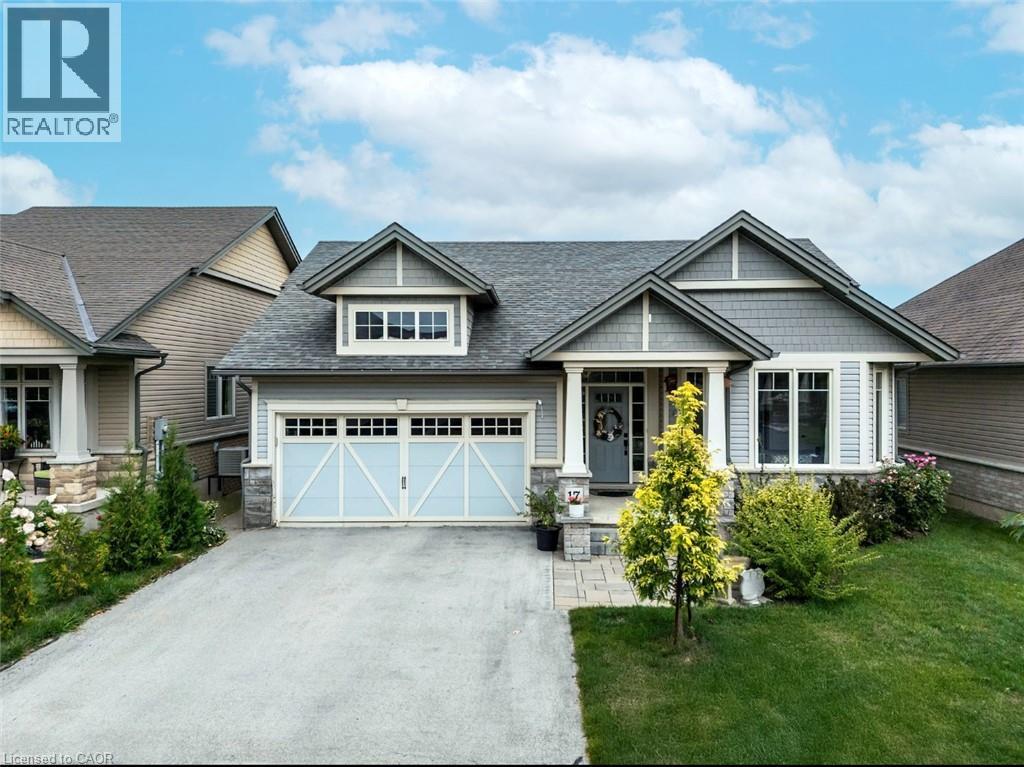Free account required
Unlock the full potential of your property search with a free account! Here's what you'll gain immediate access to:
- Exclusive Access to Every Listing
- Personalized Search Experience
- Favorite Properties at Your Fingertips
- Stay Ahead with Email Alerts
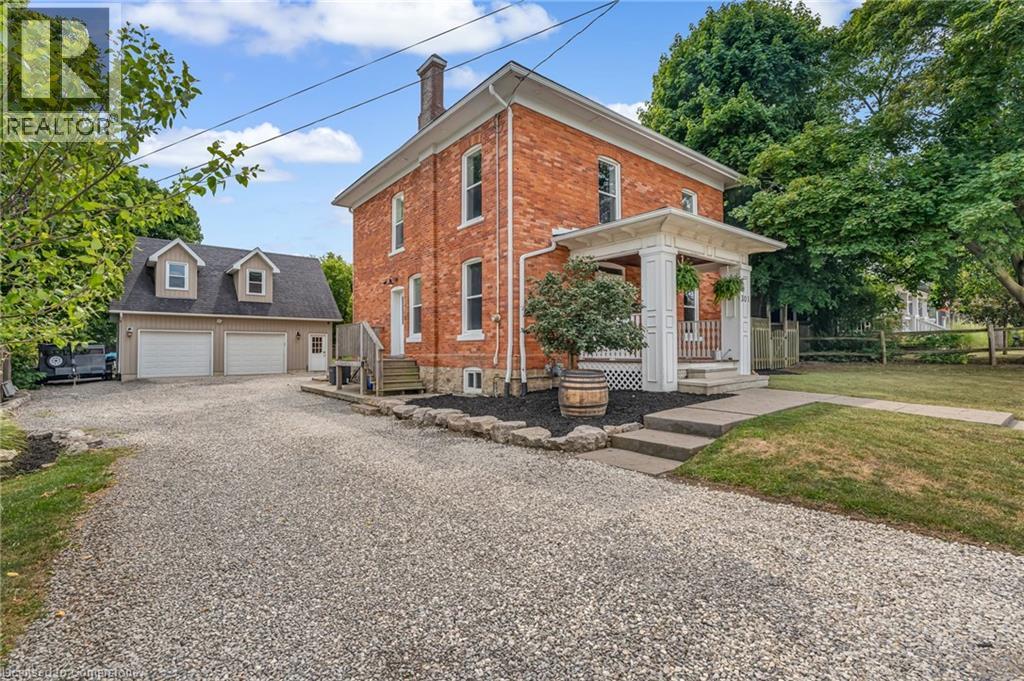
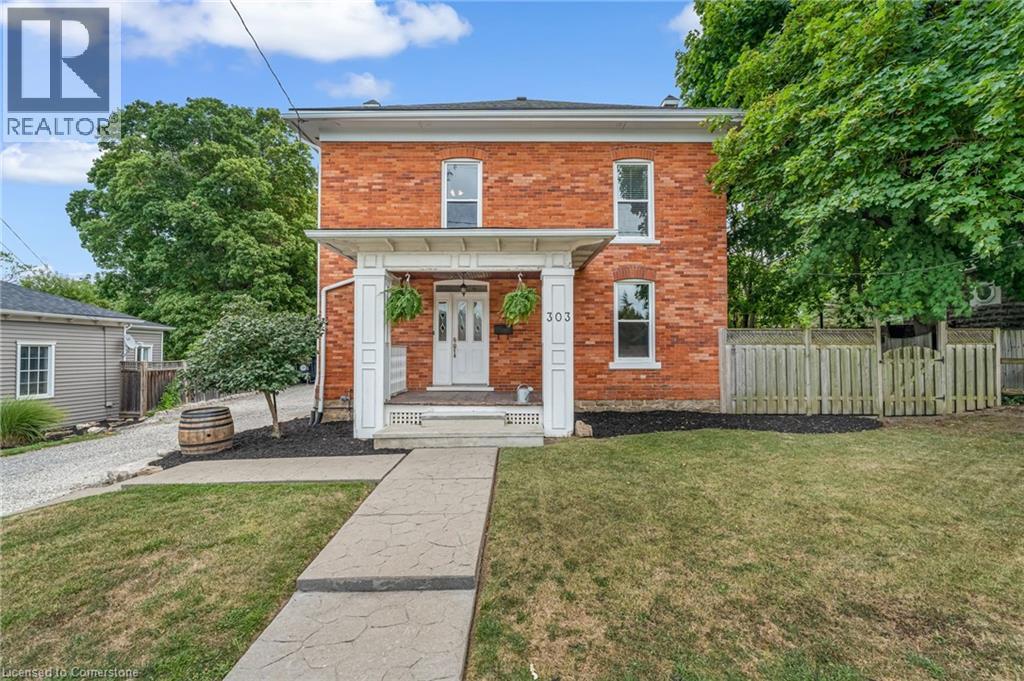
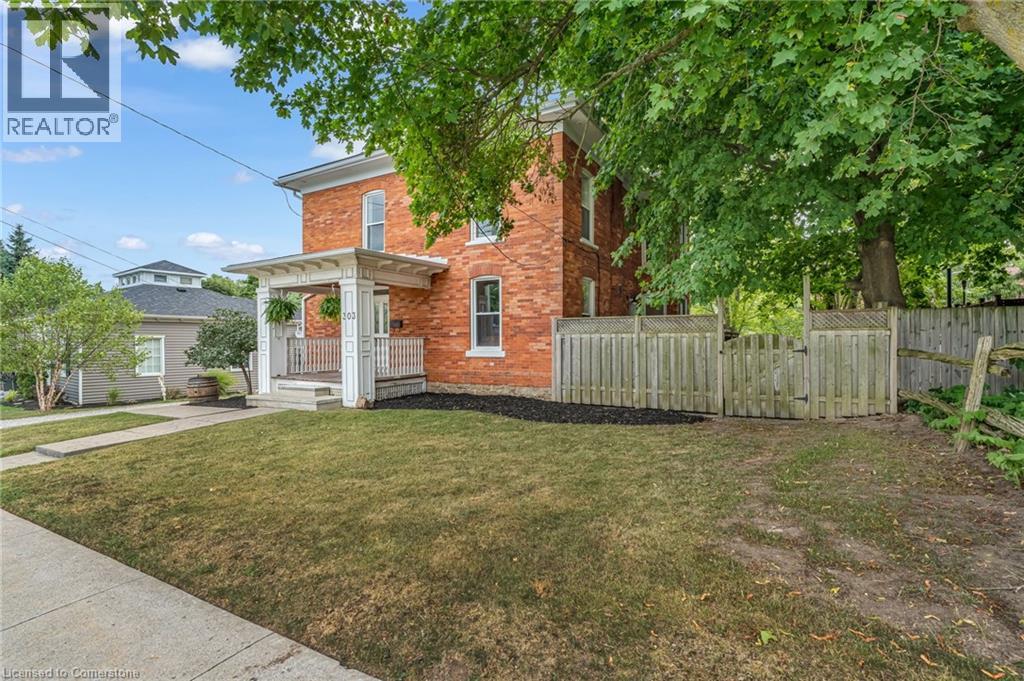
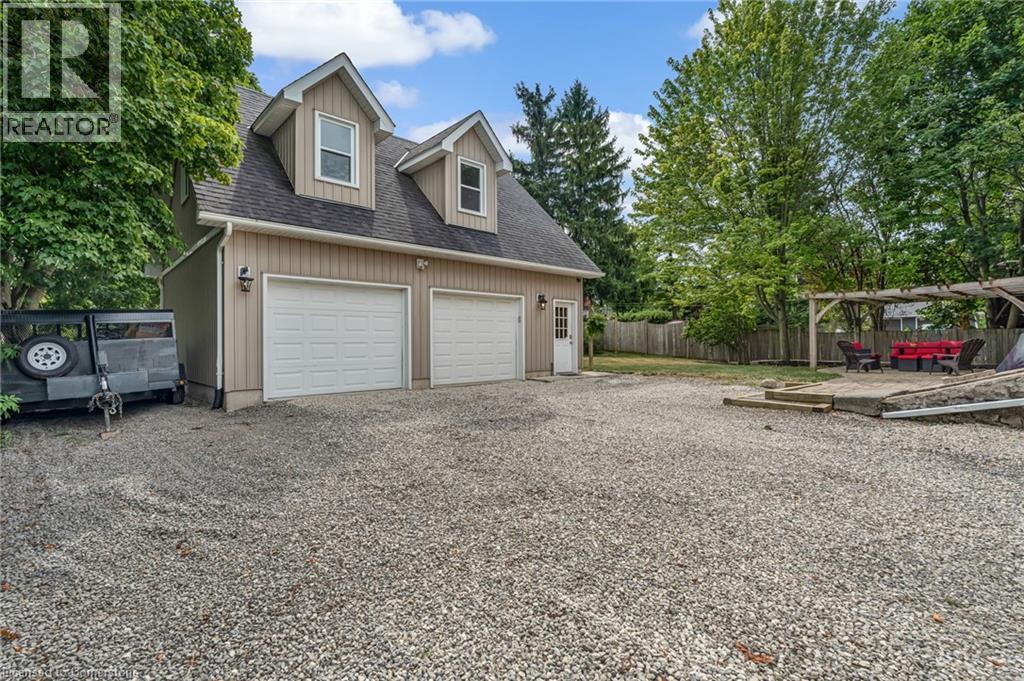
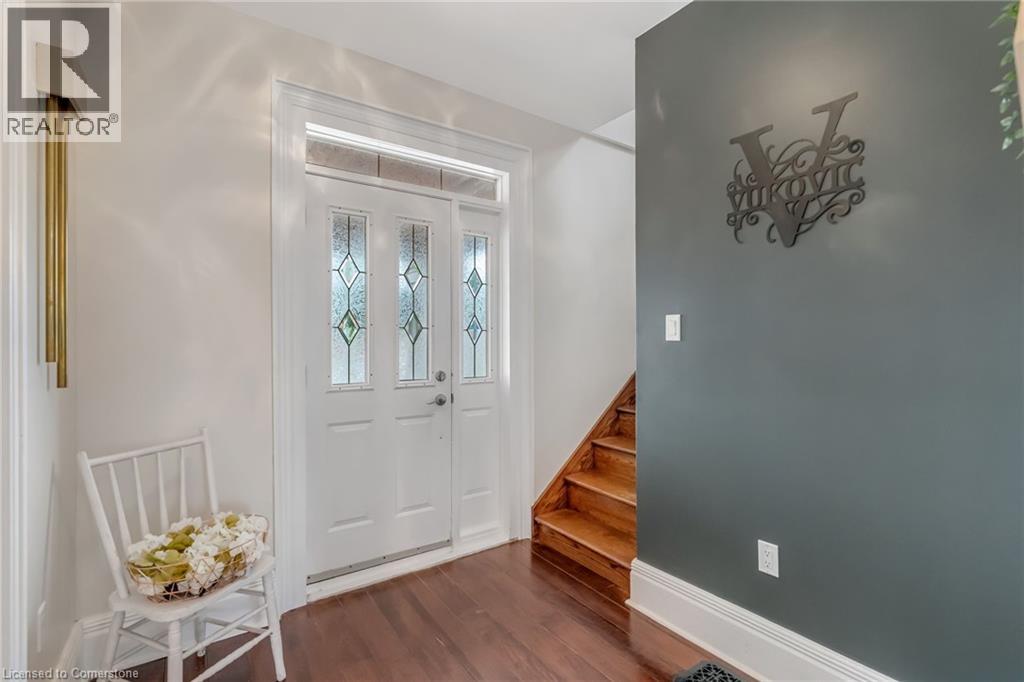
$1,199,000
303 CANBOROUGH Street
Smithville, Ontario, Ontario, L0R2A0
MLS® Number: 40760466
Property description
Welcome to this beautiful home in the heart of Smithville, where classic charm meets modern comfort. Situated on an impressive 67’ x 205’ lot, this property features a detached, heated two-car garage with in-floor heating and an upper loft—perfect for a bright home office, creative studio, or additional living space—with its own convenient two-piece bathroom. Recent upgrades include fresh interior paint and updates to the cozy gas fireplace, creating a warm and inviting atmosphere in the main living area. The spacious eat-in kitchen connects to a formal dining room, where a built-in window seat offers peaceful views of the private backyard. Outdoors, enjoy a tranquil pergola-covered patio and a shaded side deck—ideal for entertaining or relaxing with family. Inside, you'll find three generously sized bedrooms and a stylishly renovated main bathroom featuring a walk-in shower and charming clawfoot tub. Additional highlights include beautiful hardwood floors, updated windows, and a newer furnace and central air system (2019). Located just a short walk from local shops, schools, and community amenities, this home is a perfect fit for families seeking small-town living with urban convenience.
Building information
Type
*****
Appliances
*****
Architectural Style
*****
Basement Development
*****
Basement Type
*****
Constructed Date
*****
Construction Style Attachment
*****
Cooling Type
*****
Exterior Finish
*****
Fireplace Present
*****
FireplaceTotal
*****
Fixture
*****
Foundation Type
*****
Half Bath Total
*****
Heating Fuel
*****
Heating Type
*****
Size Interior
*****
Stories Total
*****
Utility Water
*****
Land information
Amenities
*****
Sewer
*****
Size Depth
*****
Size Frontage
*****
Size Total
*****
Rooms
Main level
Living room
*****
Dining room
*****
Kitchen
*****
Breakfast
*****
2pc Bathroom
*****
Basement
Recreation room
*****
Utility room
*****
Second level
Primary Bedroom
*****
Bedroom
*****
Bedroom
*****
Den
*****
4pc Bathroom
*****
Loft
*****
2pc Bathroom
*****
Courtesy of Revel Realty Inc.
Book a Showing for this property
Please note that filling out this form you'll be registered and your phone number without the +1 part will be used as a password.

