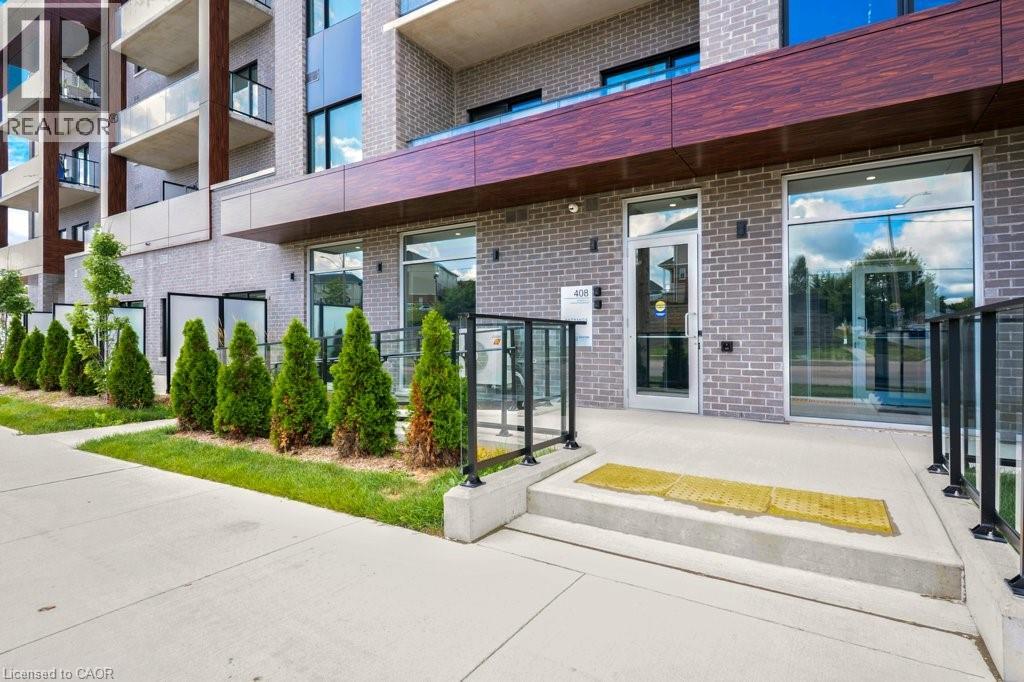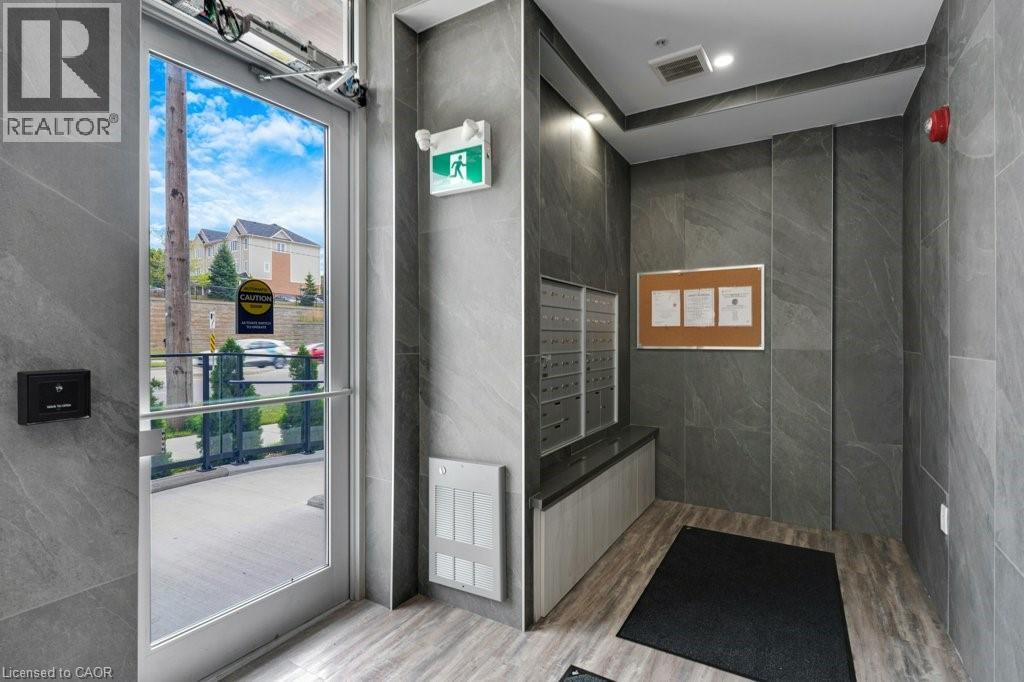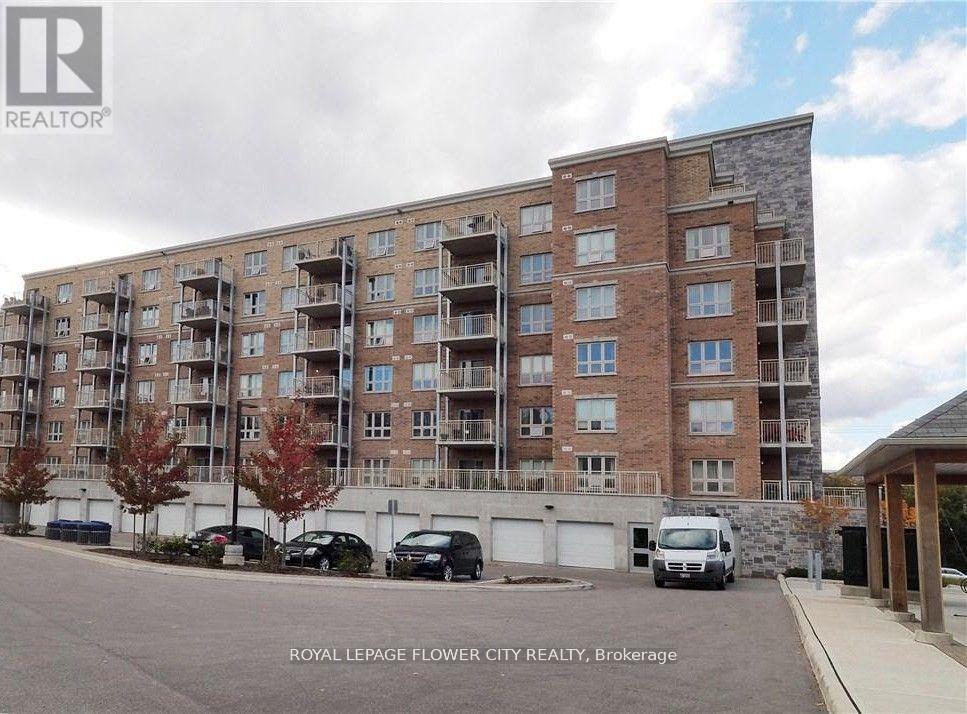Free account required
Unlock the full potential of your property search with a free account! Here's what you'll gain immediate access to:
- Exclusive Access to Every Listing
- Personalized Search Experience
- Favorite Properties at Your Fingertips
- Stay Ahead with Email Alerts





$329,900
408 DUNDAS Street S Unit# 101
Cambridge, Ontario, Ontario, N1R5S2
MLS® Number: 40761176
Property description
This lightly lived in one bedroom boutique style condo is only one year old and located in South Cambridge. Located on the main floor, this unit is 560 sq ft and features a 120 sq ft concrete patio off the living room, with a cedar hedge for future privacy. The unit boasts luxury vinyl flooring throughout, 9' ceilings, and pot lighting, offering ample space for one or two occupants. The kitchen is equipped with plenty of cabinetry, a stainless steel fridge, stove, dishwasher, and built-in microwave, and includes a kitchen island/table for additional storage and dining space. A convenient laundry closet with a stacked washer and dryer is also included. The 4-piece bathroom has been upgraded with marble flooring and a tub surround. The generous-sized bedroom features a large closet with mirrored sliding doors, and both the living room and bedroom have customized electronic opaque blinds, providing both privacy and daylight control. Condo fees are $369.60 per month, and the unit comes with one parking space (R18). If extra storage is needed, it can be arranged through the management company. A bike rack is available at the rear of the building, and visitor parking is located along the fence at the north end of the parking lot. A common space party room is located on the main floor. This unit is within walking distance to shopping and restaurants, and offers quick access to Highway 8 and Highway 403. It's truly a must-see!
Building information
Type
*****
Amenities
*****
Appliances
*****
Basement Type
*****
Constructed Date
*****
Construction Style Attachment
*****
Cooling Type
*****
Exterior Finish
*****
Fire Protection
*****
Foundation Type
*****
Heating Type
*****
Size Interior
*****
Stories Total
*****
Utility Water
*****
Land information
Access Type
*****
Amenities
*****
Sewer
*****
Size Total
*****
Rooms
Main level
Living room
*****
Kitchen
*****
Laundry room
*****
Primary Bedroom
*****
4pc Bathroom
*****
Courtesy of ROYAL LEPAGE CROWN REALTY SERVICES INC. - BROKERAGE 2
Book a Showing for this property
Please note that filling out this form you'll be registered and your phone number without the +1 part will be used as a password.






