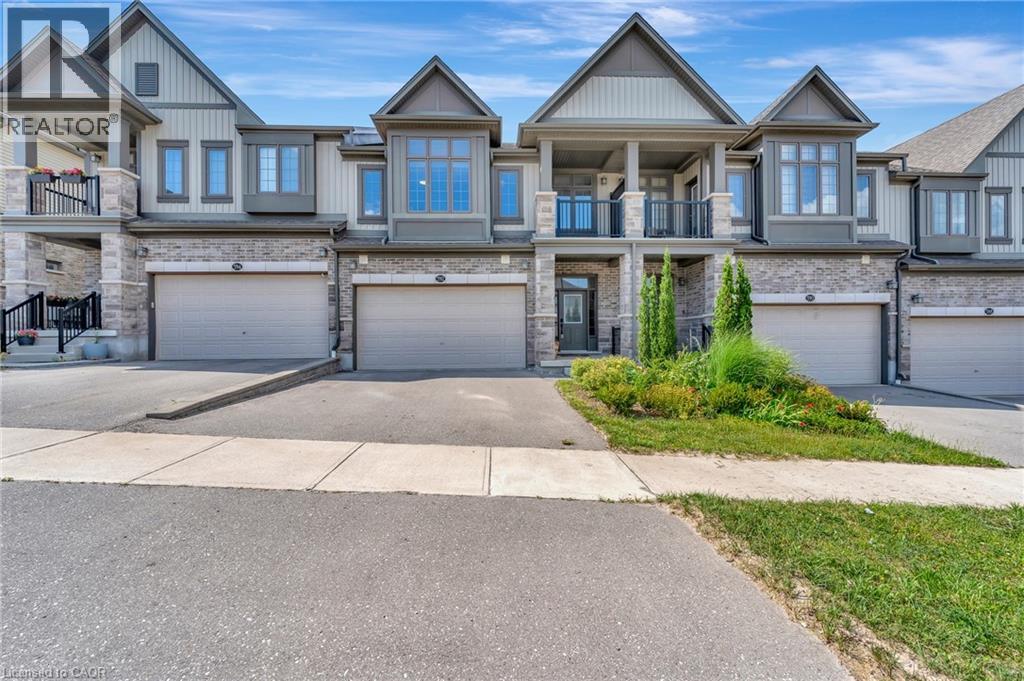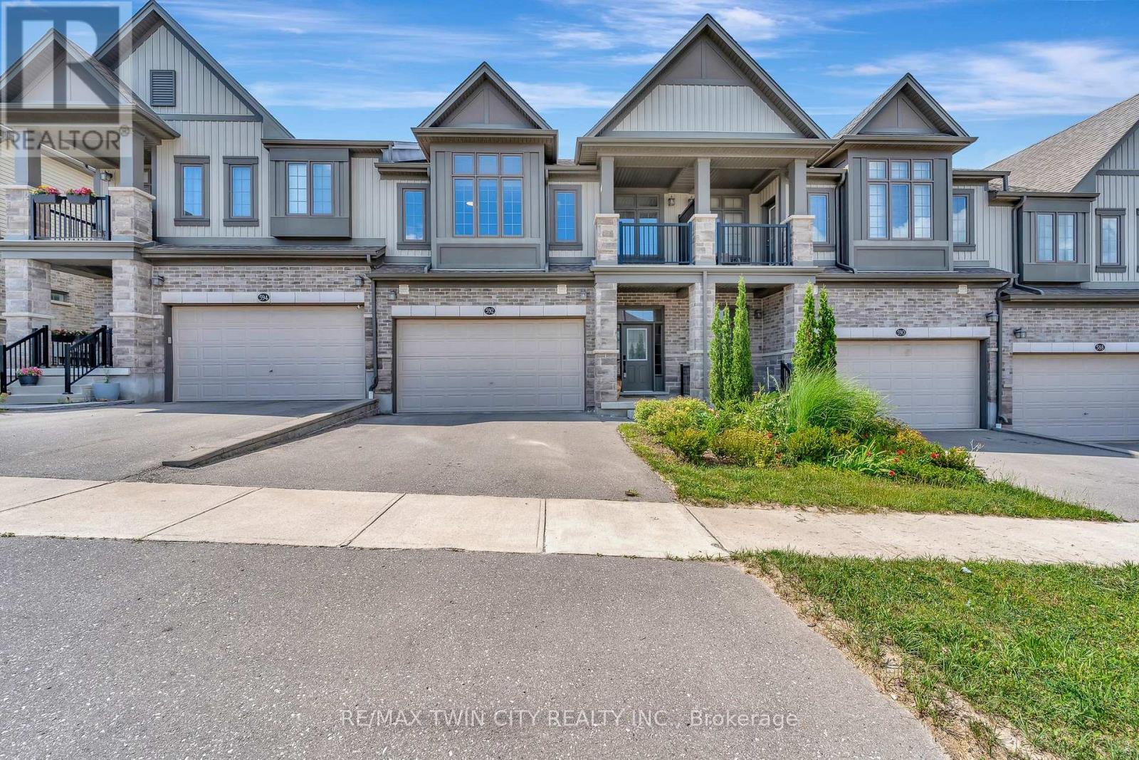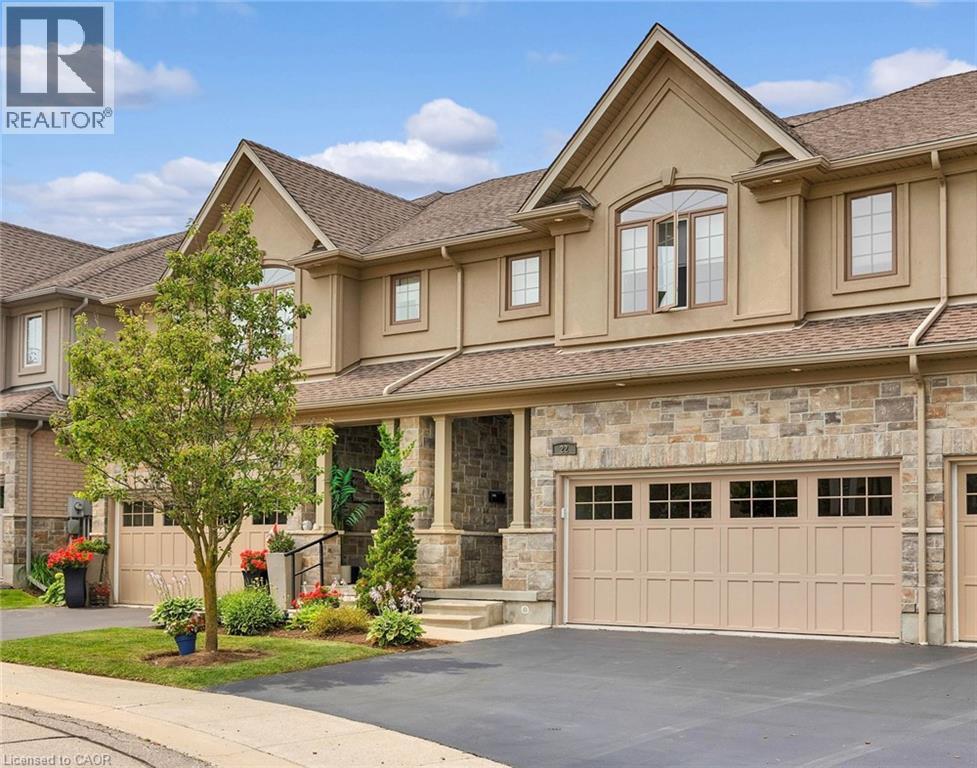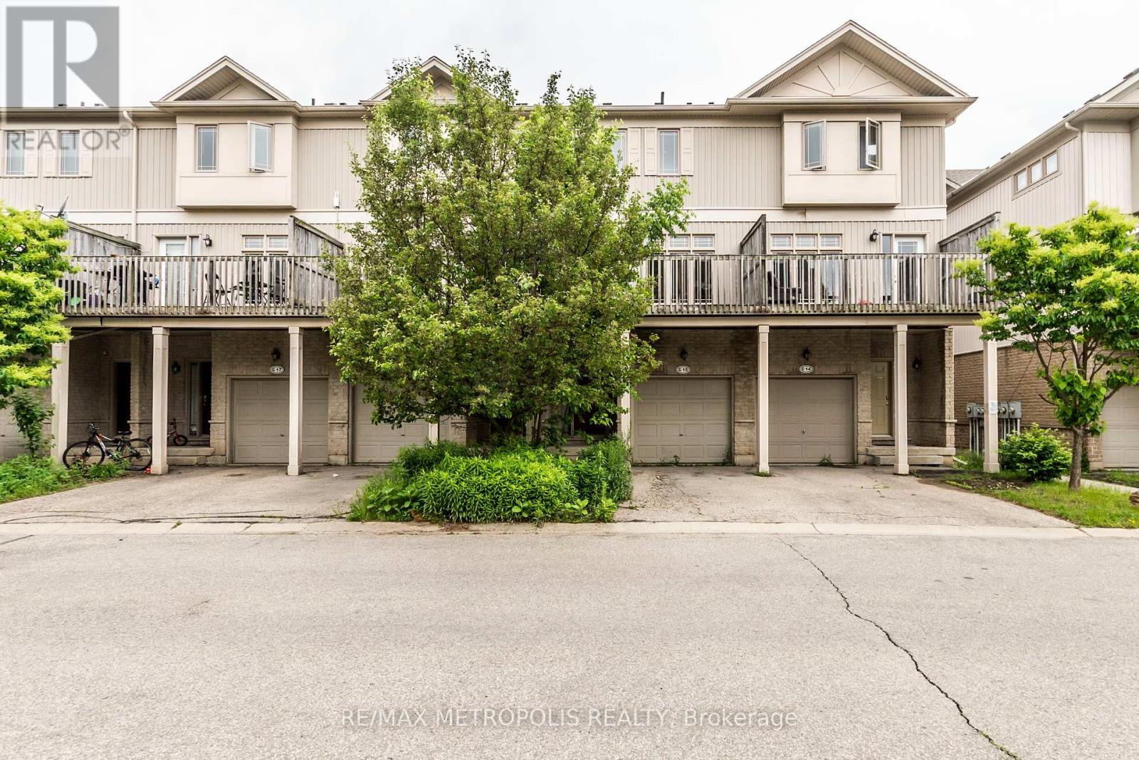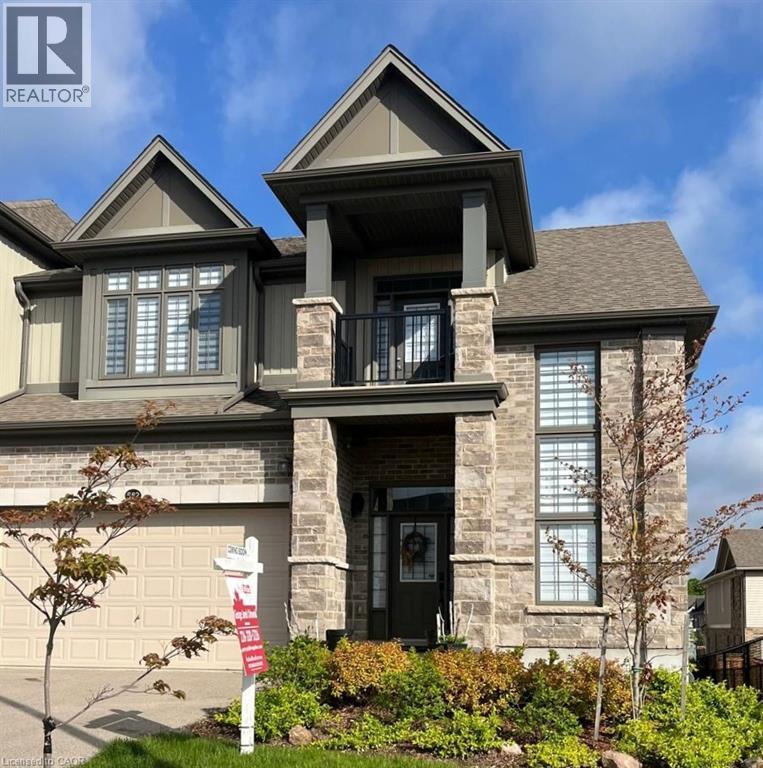Free account required
Unlock the full potential of your property search with a free account! Here's what you'll gain immediate access to:
- Exclusive Access to Every Listing
- Personalized Search Experience
- Favorite Properties at Your Fingertips
- Stay Ahead with Email Alerts
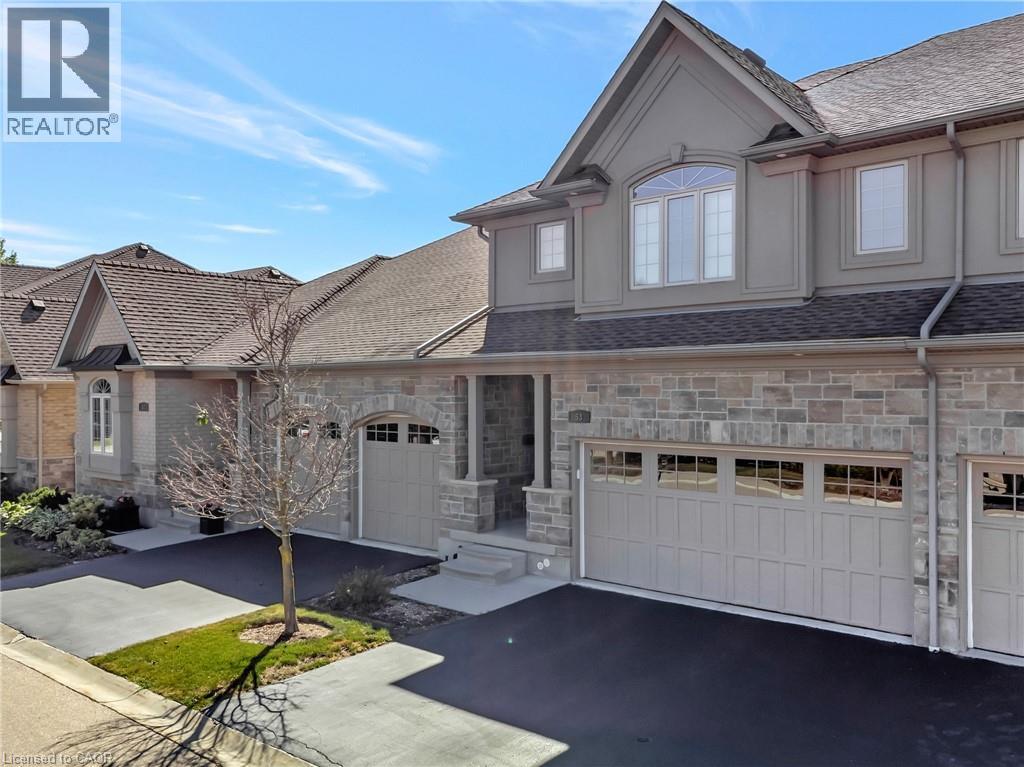
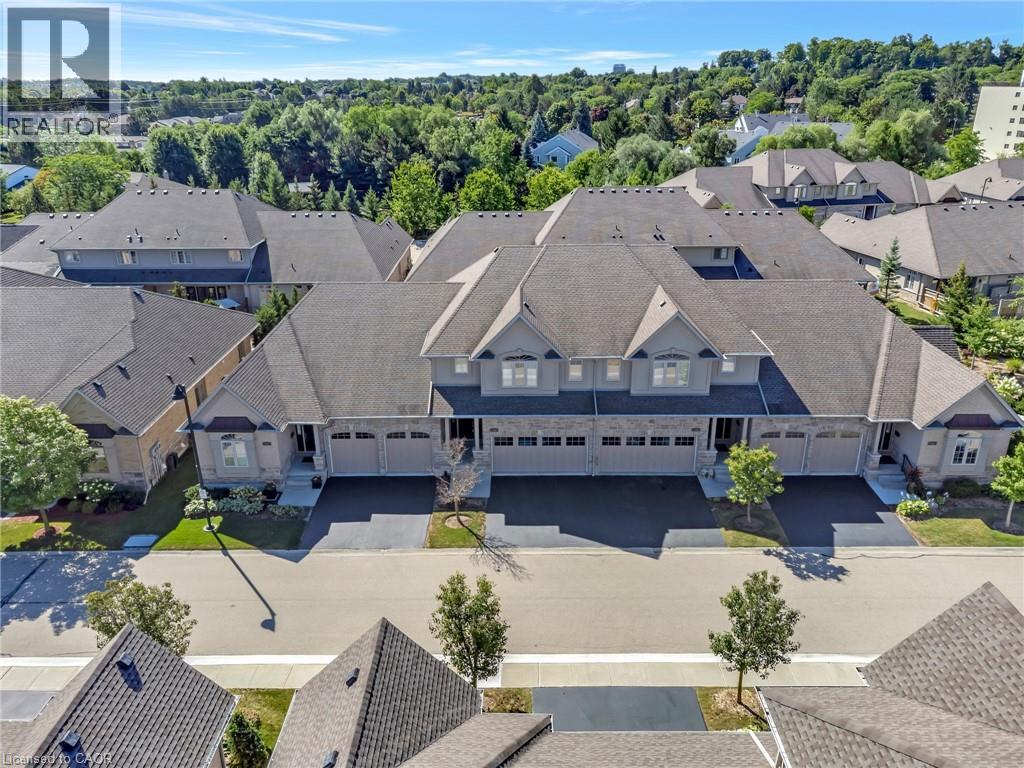
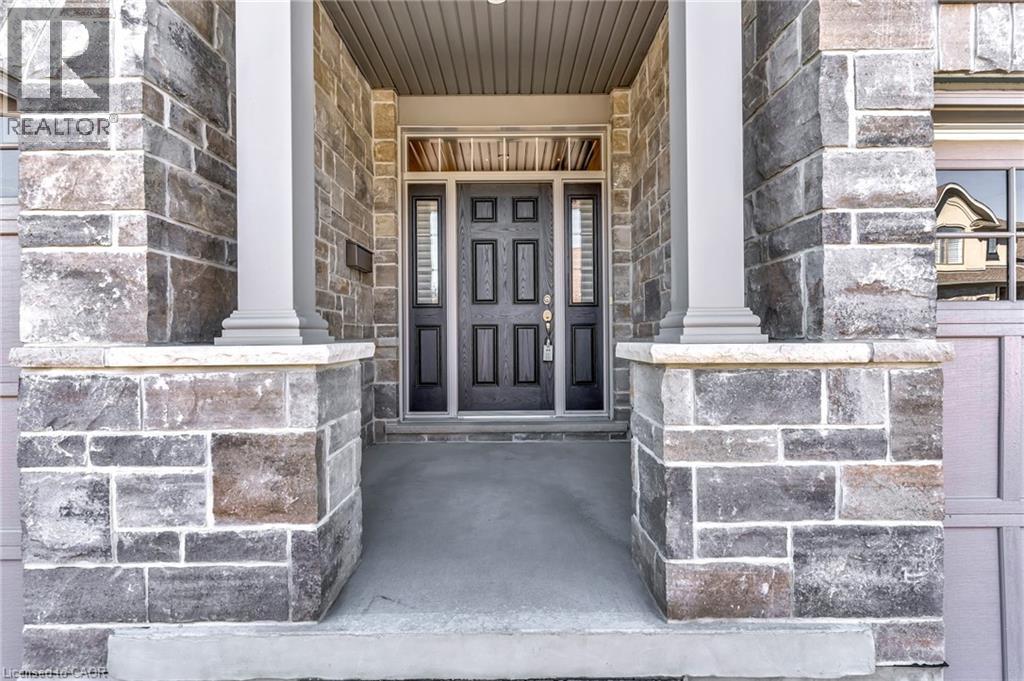
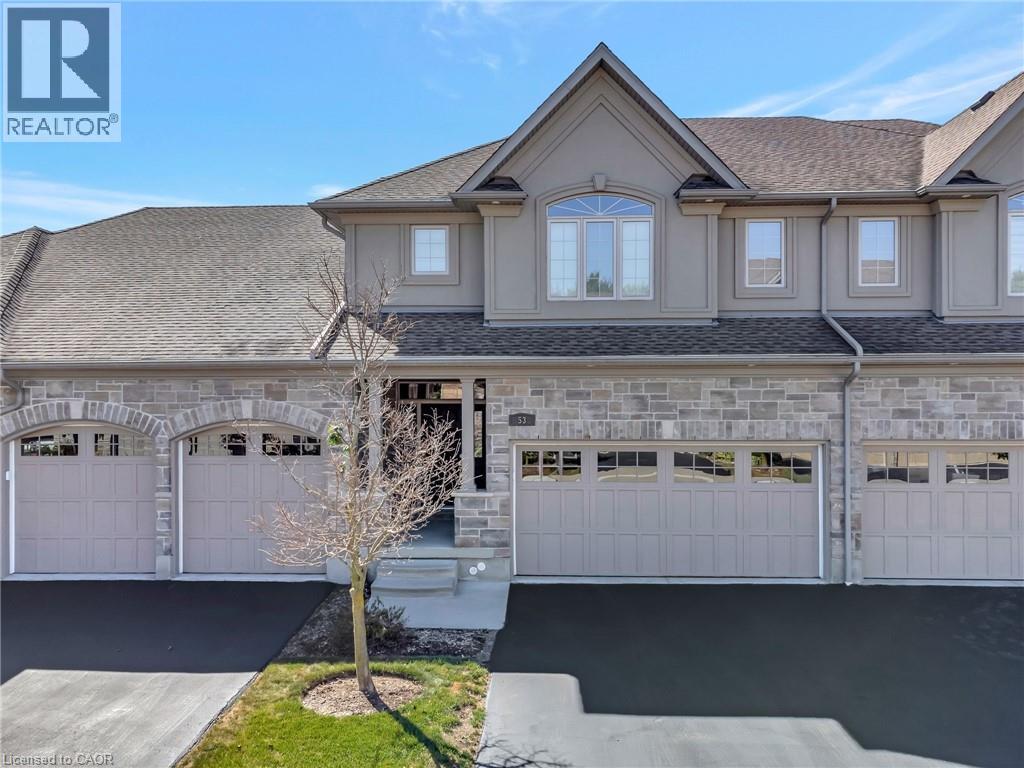
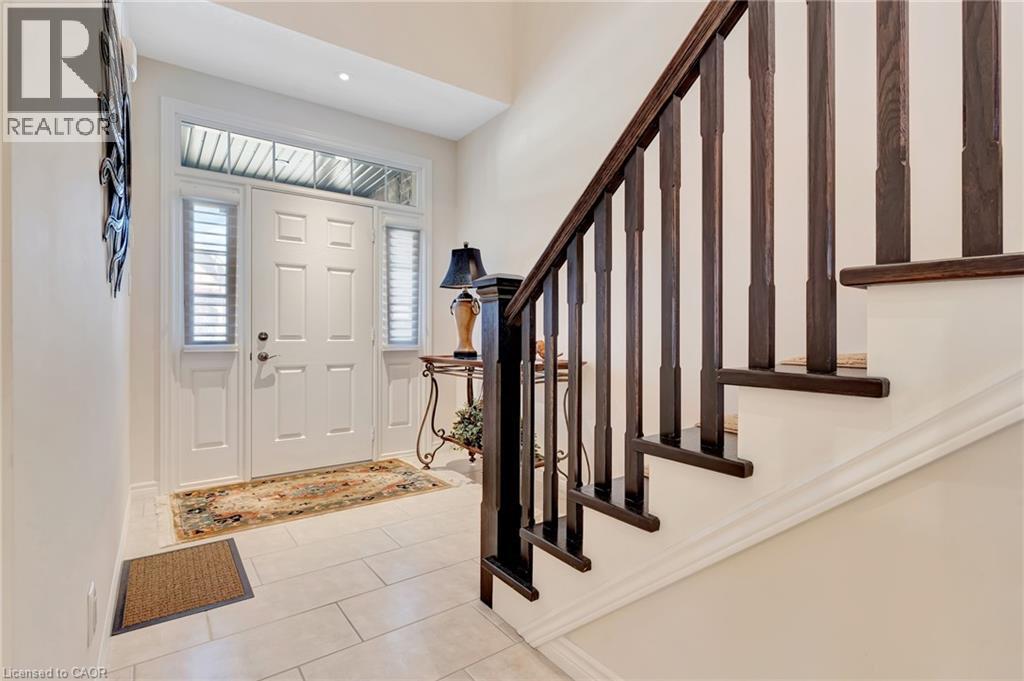
$998,000
435 WINCHESTER Drive Unit# 53
Waterloo, Ontario, Ontario, N2T0B7
MLS® Number: 40761691
Property description
This is your opportunity to live in Waterloo's most desirable executive condo community - an enclave in the heart of Waterloo, The Village in Beechwood West. Stunning 2-storey home features transom windows, 9' ceiling height, ceramic & hardwood flooring plus LED potlights throughout main and upper floors. Crown moulding in Great Room, gas fireplace and a walk-out to patio with a gas line for your BBQ. Luxurious Primary Bedroom features tray ceiling and crown moulding, hardwood flooring including custom Closet Maid walk-in closet, luxury 5 pc ensuite with corner soaker tub and separate glass enclosed walk-in shower. Beautiful Guest Bedroom with ensuite privelege and walk-in closet. Granite counters in Kitchen as well both upper Baths. Convenient 2nd floor Laundry with sink, upper floor Loft - wonderful for a quiet read or TV. Hunter-Douglas blinds throughout. It’s incredibly meticulous! New 2023 Central Air Conditioner. Gorgeous sunny southern backyard exposure. Basement workshop - hobby space with LED lighting & extra electrical outlets for all your needs. Be sure to enjoy the nearby walking trails. You won't be disappointed when viewing this immaculate home - true pride of ownership!
Building information
Type
*****
Appliances
*****
Architectural Style
*****
Basement Development
*****
Basement Type
*****
Constructed Date
*****
Construction Style Attachment
*****
Cooling Type
*****
Exterior Finish
*****
Foundation Type
*****
Half Bath Total
*****
Heating Fuel
*****
Heating Type
*****
Size Interior
*****
Stories Total
*****
Utility Water
*****
Land information
Amenities
*****
Landscape Features
*****
Sewer
*****
Size Total
*****
Rooms
Main level
2pc Bathroom
*****
Dining room
*****
Foyer
*****
Kitchen
*****
Living room
*****
Basement
Cold room
*****
Utility room
*****
Storage
*****
Second level
4pc Bathroom
*****
5pc Bathroom
*****
Bedroom
*****
Office
*****
Primary Bedroom
*****
Laundry room
*****
Courtesy of RE/MAX TWIN CITY REALTY INC.
Book a Showing for this property
Please note that filling out this form you'll be registered and your phone number without the +1 part will be used as a password.
