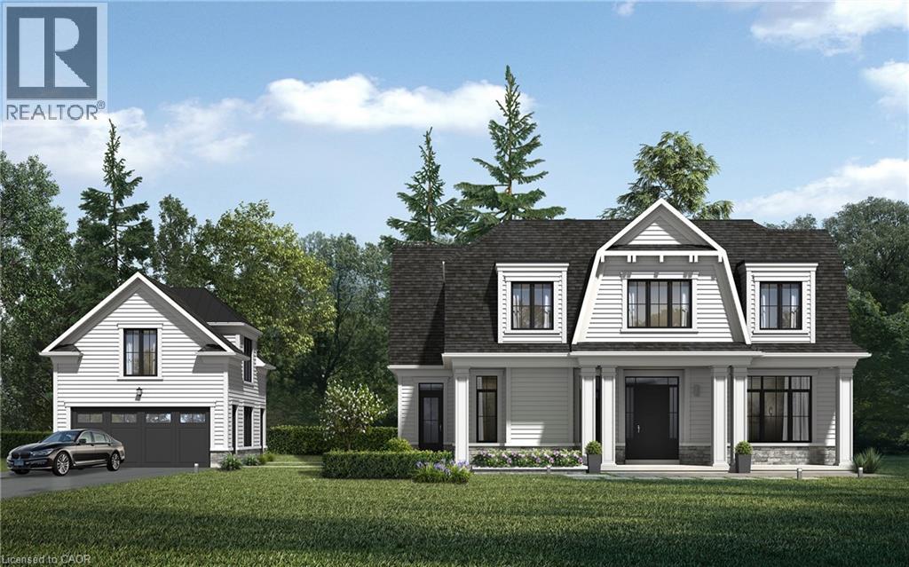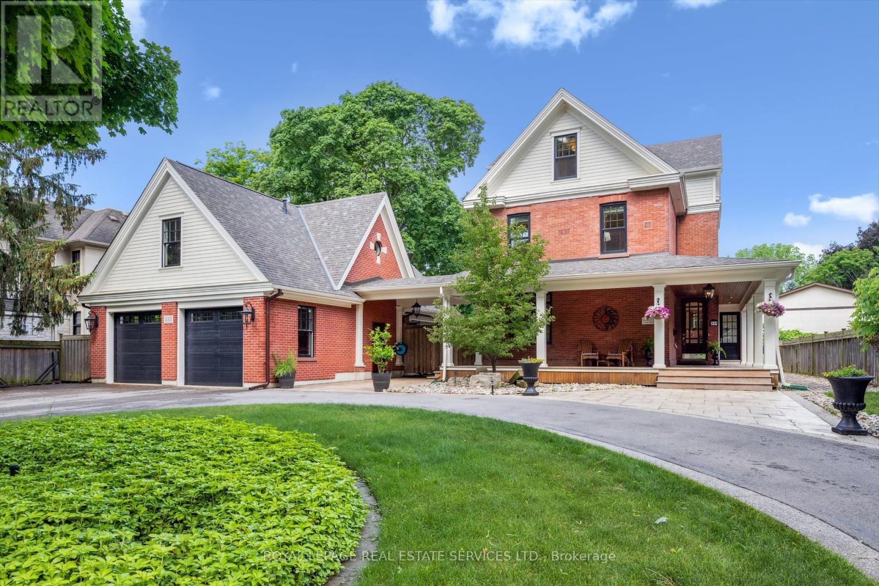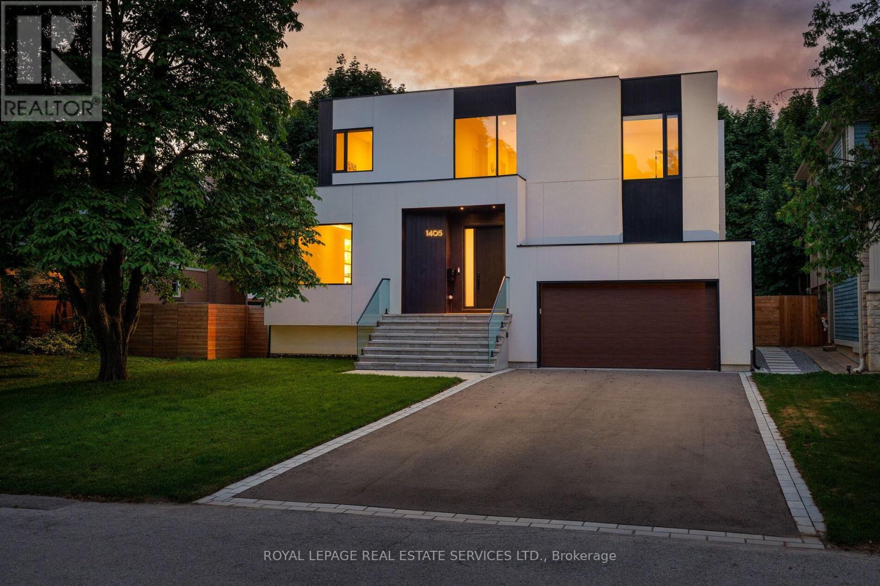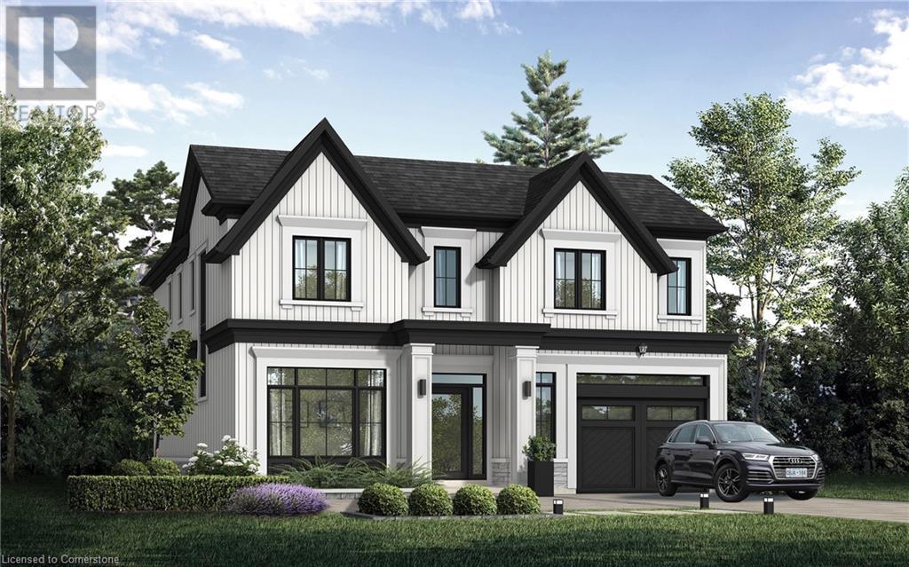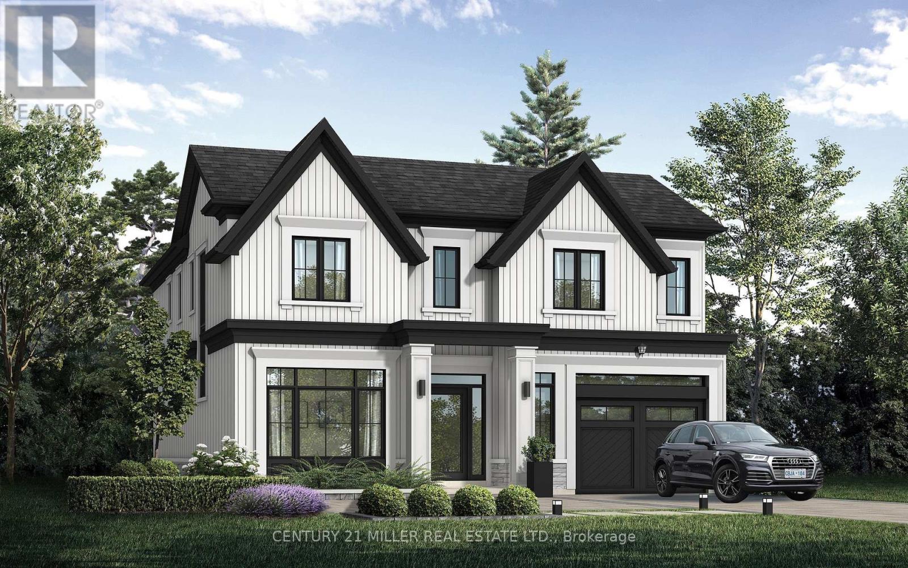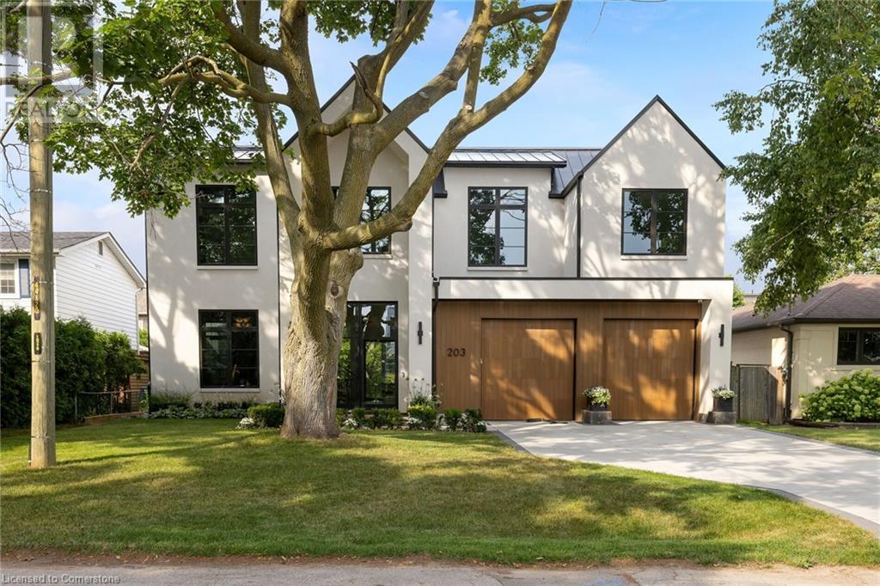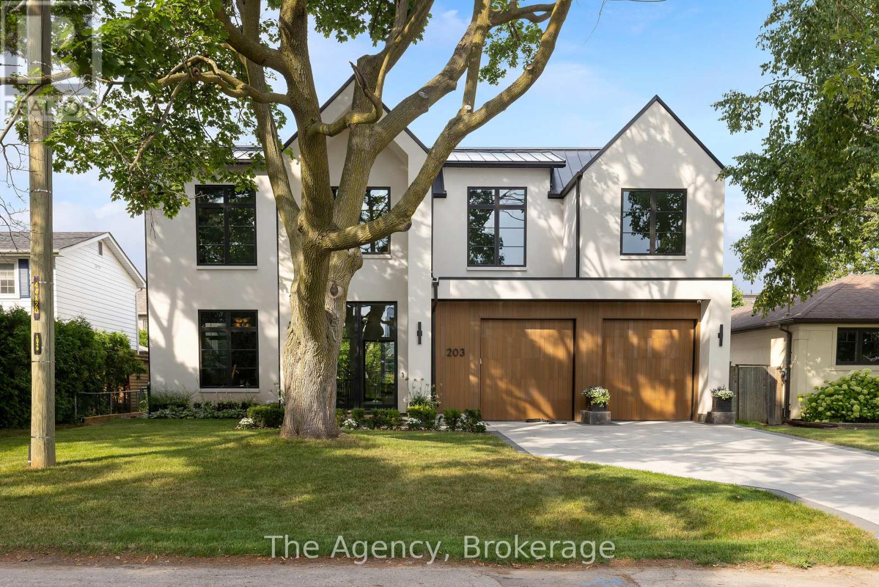Free account required
Unlock the full potential of your property search with a free account! Here's what you'll gain immediate access to:
- Exclusive Access to Every Listing
- Personalized Search Experience
- Favorite Properties at Your Fingertips
- Stay Ahead with Email Alerts
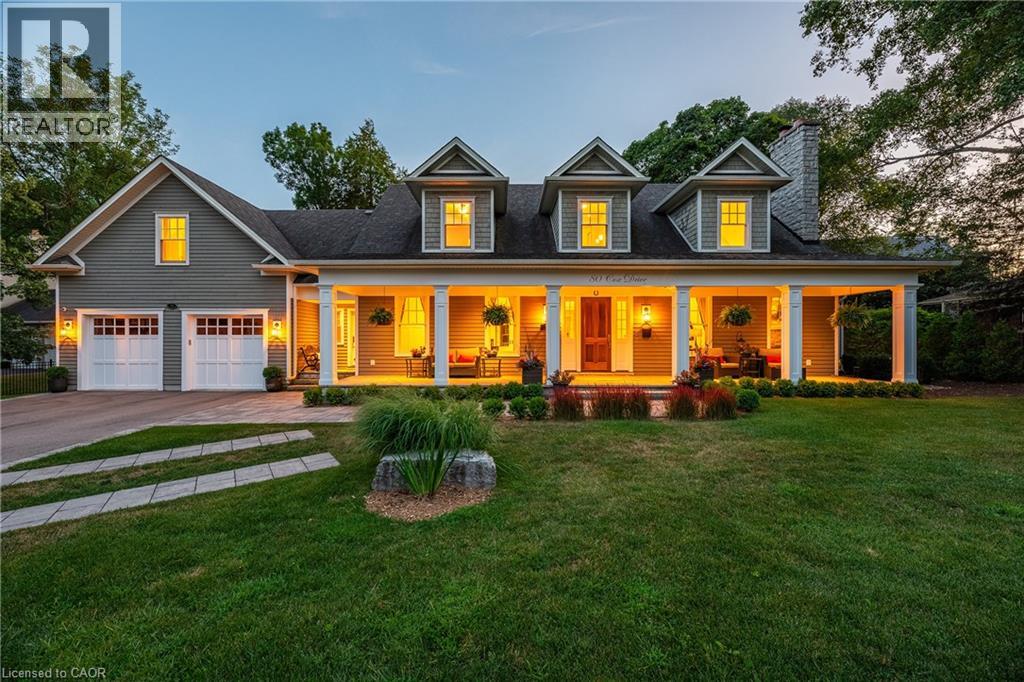
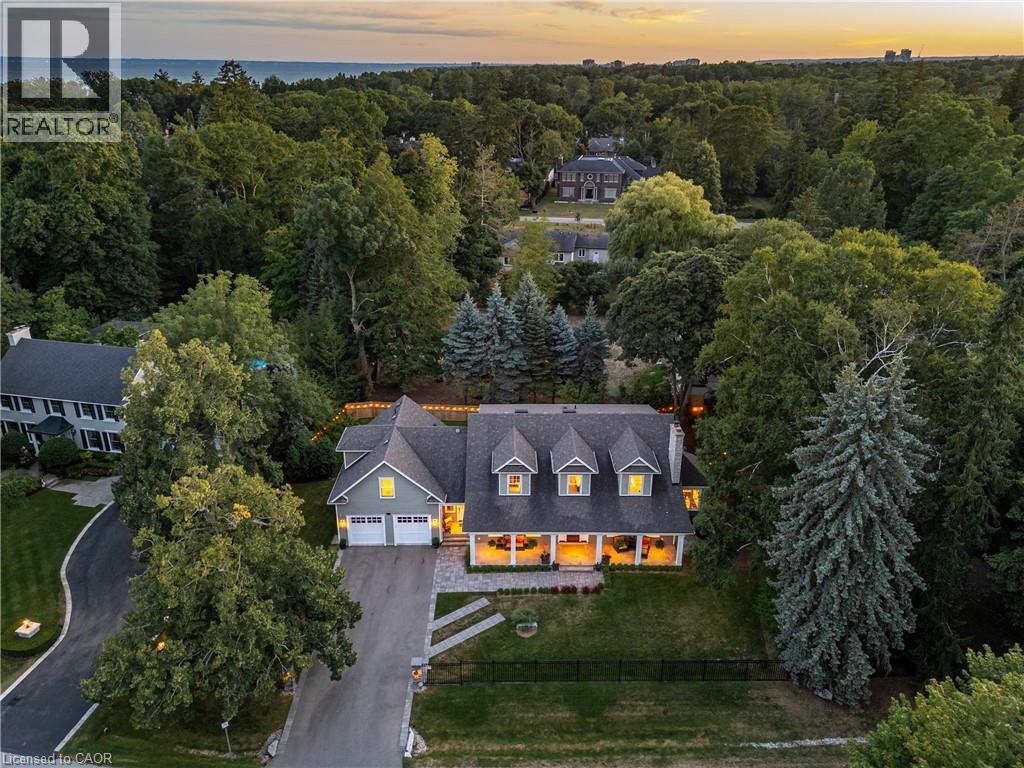
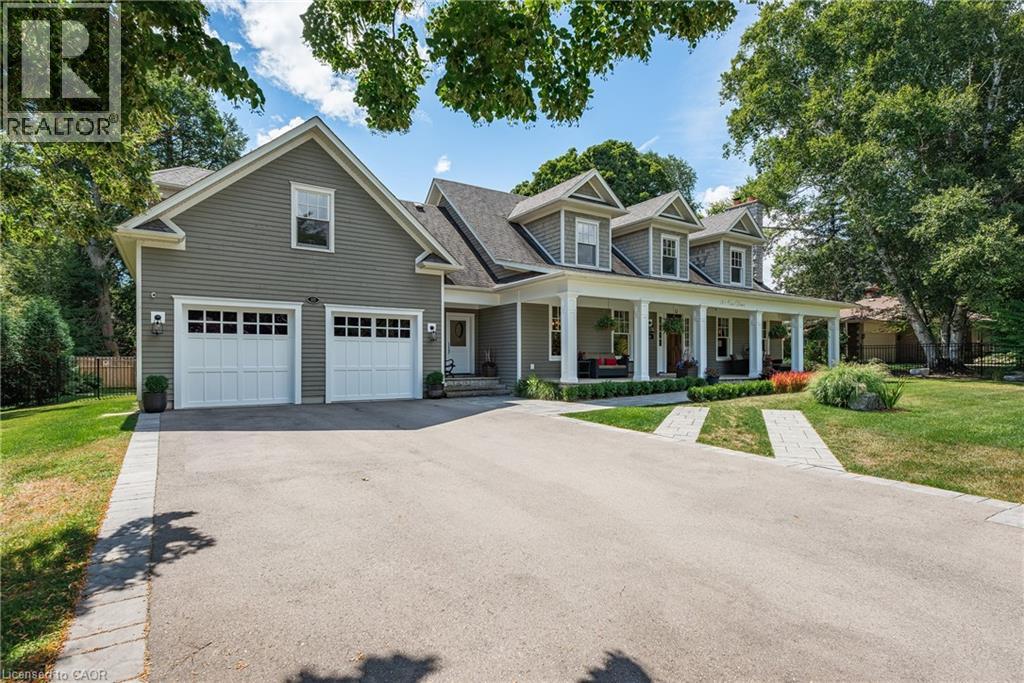
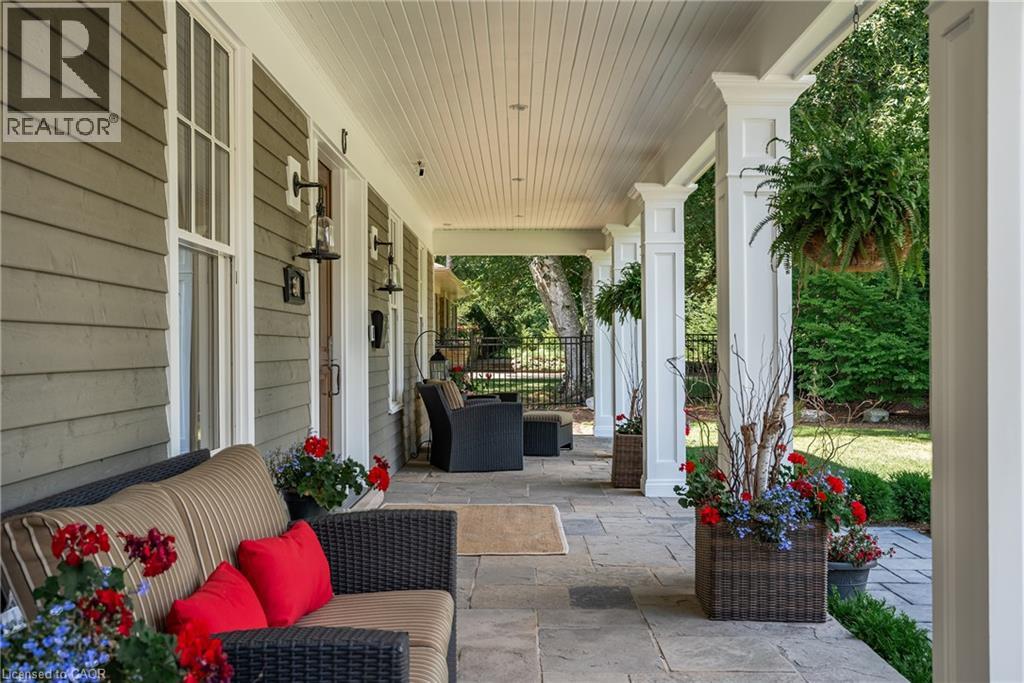
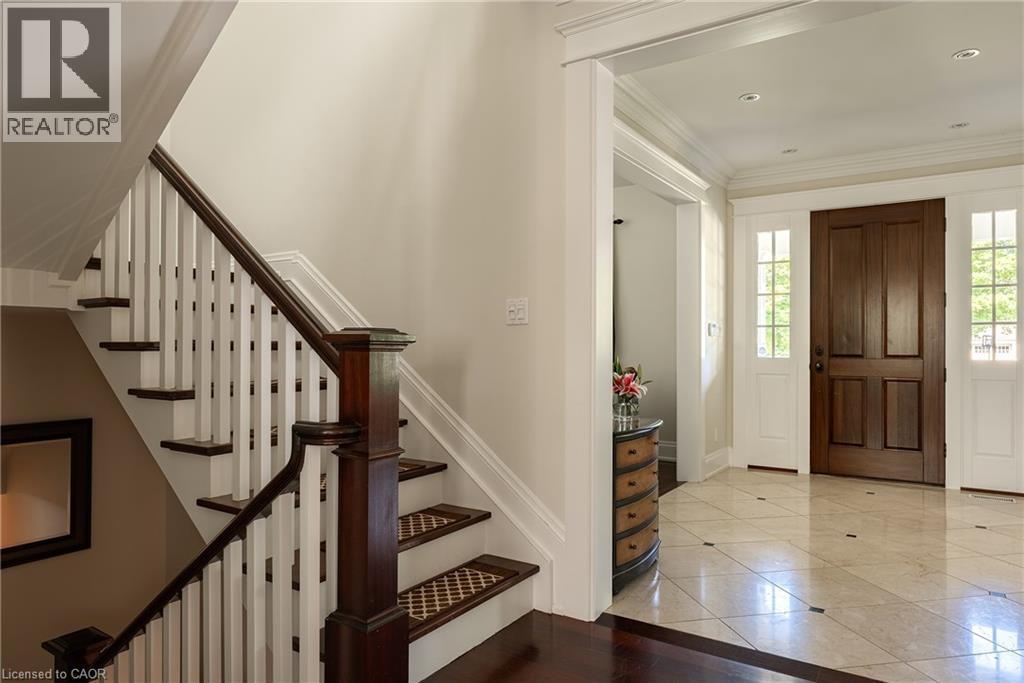
$4,395,000
80 COX Drive
Oakville, Ontario, Ontario, L6J4P9
MLS® Number: 40762390
Property description
Sitting within a prestigious enclave south of Lakeshore Road in established Morrison, this coastal-inspired Colonial blends timeless architecture with modern refinement—just steps to waterfront trails + Downtown Oakville. Privately set on a mature estate lot surrounded by evergreens, the residence offers 4 bedrooms, 5.5 baths + over 6,500 sqft of finely crafted living space. Stately curb appeal + an expansive portico provide a warm welcome. Inside, detailed millwork, marble accents + warm wood carry throughout the traditional centre-hall layout, designed for both flow + privacy. The living room impresses with vaulted ceiling, full-height stone wood-burning fireplace + expansive windows - perfect space for family gatherings. A sunlit office provides a quiet retreat, while the chef’s kitchen with commercial-grade appliances, full-height cabinetry + generous island anchors the home. The adjoining breakfast area with workstation opens to a cozy family room + double French doors that extend to a covered portico for al fresco dining. The primary suite enjoys its own wing with marble fireplace, dressing room, second closet + lavish ensuite. Three additional bedrooms are equally well-appointed, with two sharing a spacious bath + one featuring a private ensuite. The lower level expands the living experience with a 500-bottle wine cellar, recreation room, gym/yoga studio, guest space + ample storage. Outdoors, mature trees frame a large grassy yard, stone lounge, swim spa and covered portico—perfect for family fun and entertaining. Pairing a coveted southeast Oakville location with unmatched privacy, this residence seamlessly blends comfort, function and timeless appeal.
Building information
Type
*****
Appliances
*****
Architectural Style
*****
Basement Development
*****
Basement Type
*****
Construction Material
*****
Construction Style Attachment
*****
Cooling Type
*****
Exterior Finish
*****
Fireplace Fuel
*****
Fireplace Present
*****
FireplaceTotal
*****
Fireplace Type
*****
Fire Protection
*****
Half Bath Total
*****
Heating Type
*****
Size Interior
*****
Stories Total
*****
Utility Water
*****
Land information
Access Type
*****
Amenities
*****
Landscape Features
*****
Sewer
*****
Size Depth
*****
Size Frontage
*****
Size Irregular
*****
Size Total
*****
Rooms
Main level
Foyer
*****
Living room
*****
Dining room
*****
Kitchen
*****
Breakfast
*****
Great room
*****
Office
*****
3pc Bathroom
*****
Mud room
*****
Laundry room
*****
2pc Bathroom
*****
Basement
Recreation room
*****
Exercise room
*****
Den
*****
Storage
*****
Other
*****
Storage
*****
3pc Bathroom
*****
Second level
Primary Bedroom
*****
Full bathroom
*****
Bedroom
*****
Bedroom
*****
3pc Bathroom
*****
Bedroom
*****
5pc Bathroom
*****
Courtesy of Century 21 Miller Real Estate Ltd.
Book a Showing for this property
Please note that filling out this form you'll be registered and your phone number without the +1 part will be used as a password.
