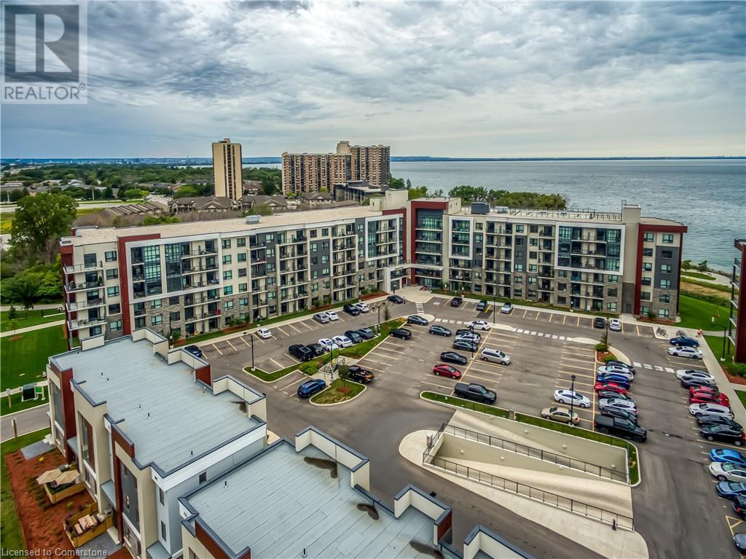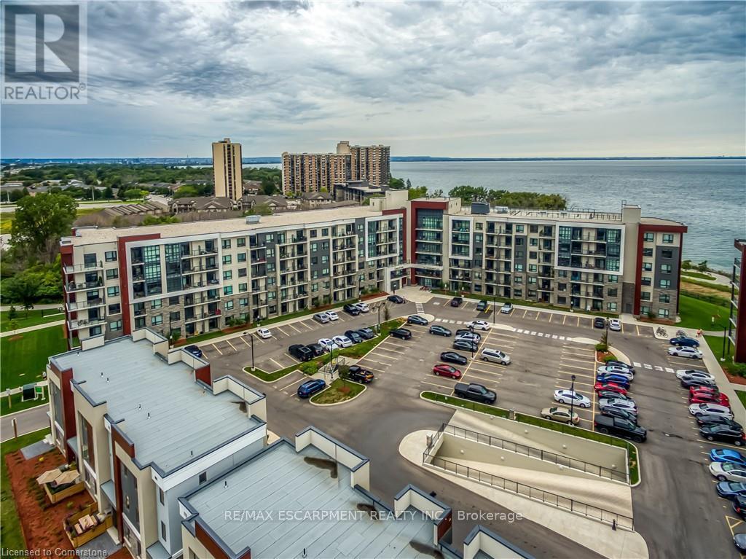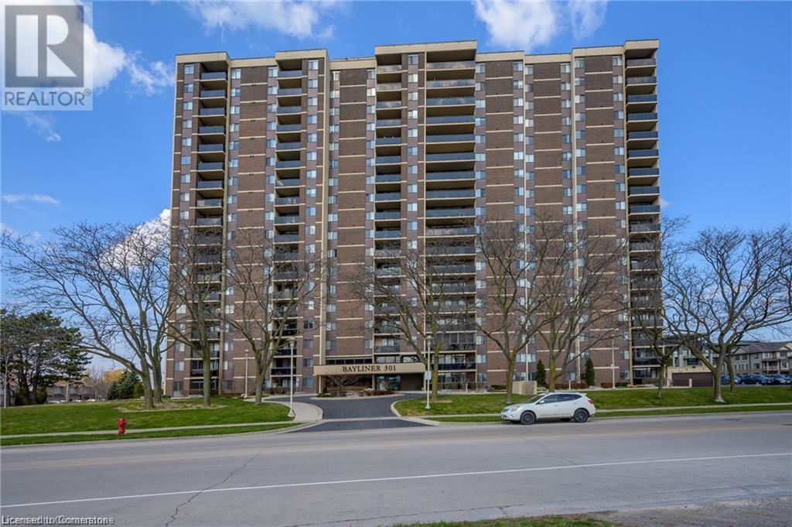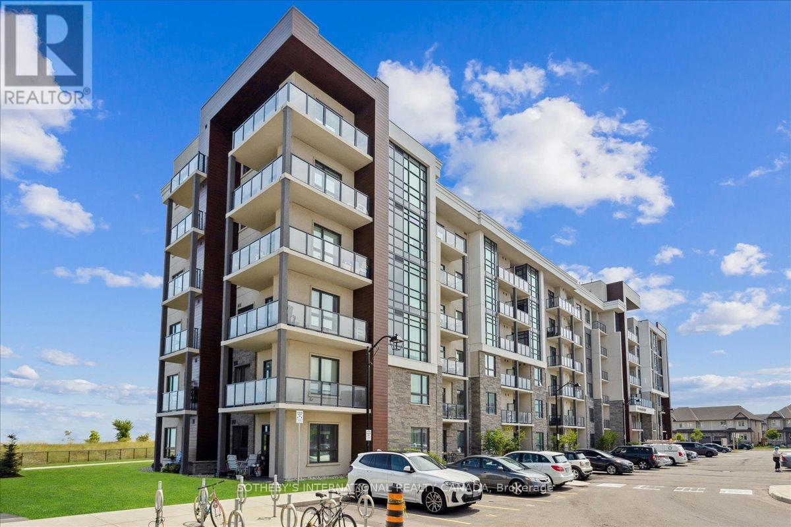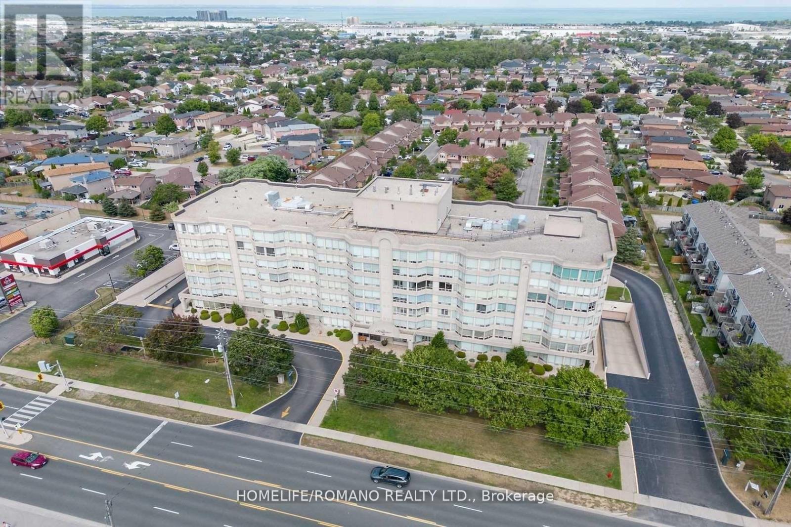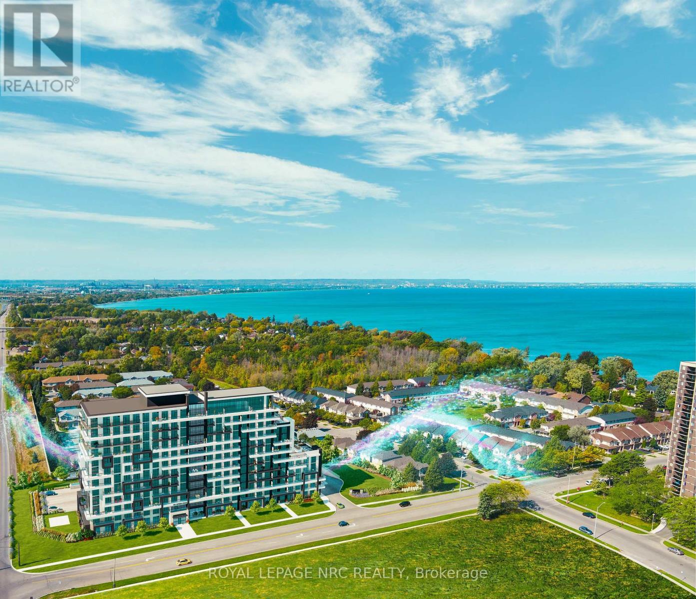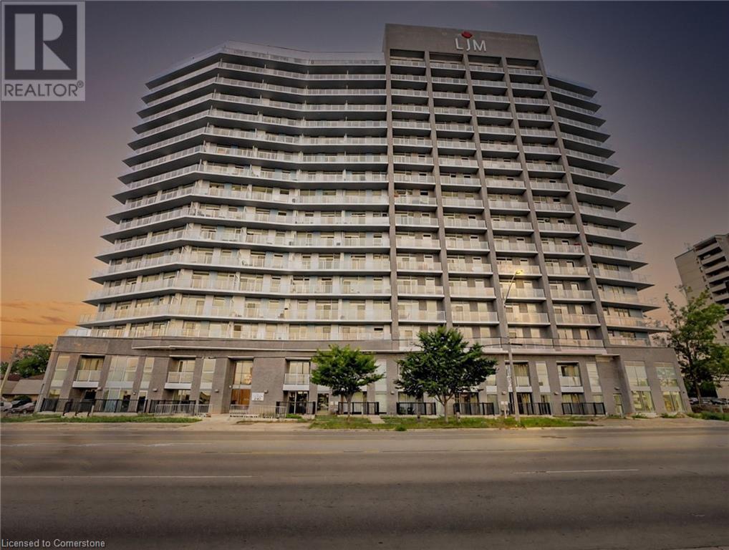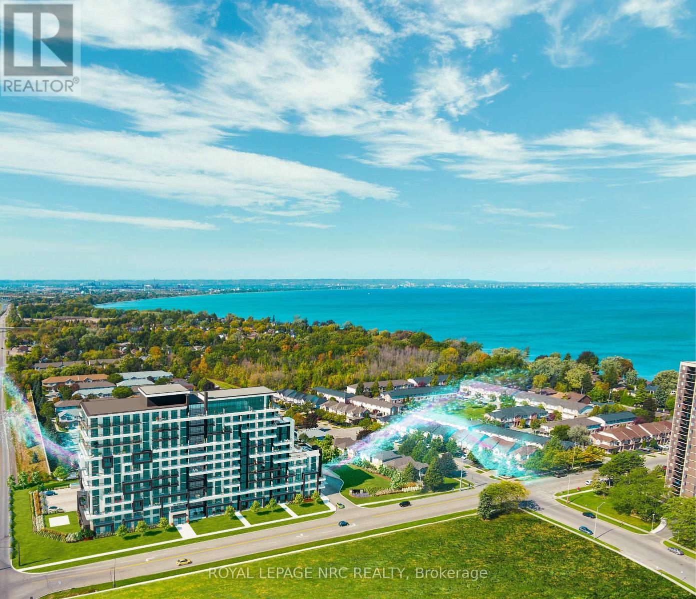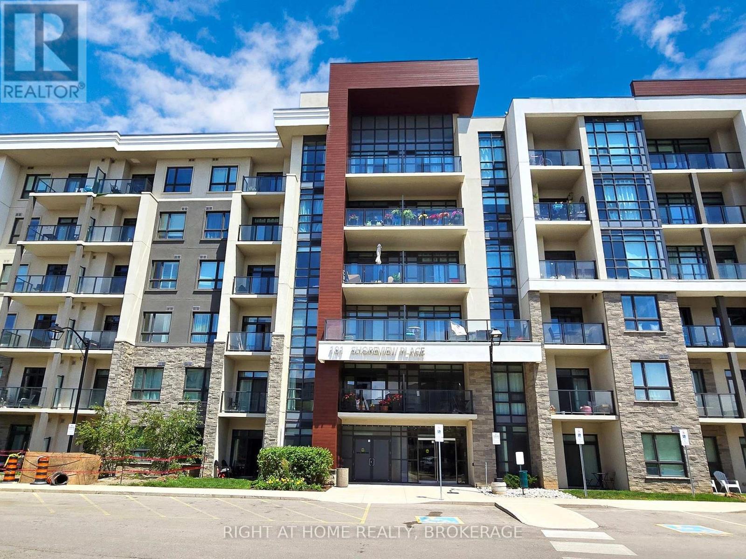Free account required
Unlock the full potential of your property search with a free account! Here's what you'll gain immediate access to:
- Exclusive Access to Every Listing
- Personalized Search Experience
- Favorite Properties at Your Fingertips
- Stay Ahead with Email Alerts
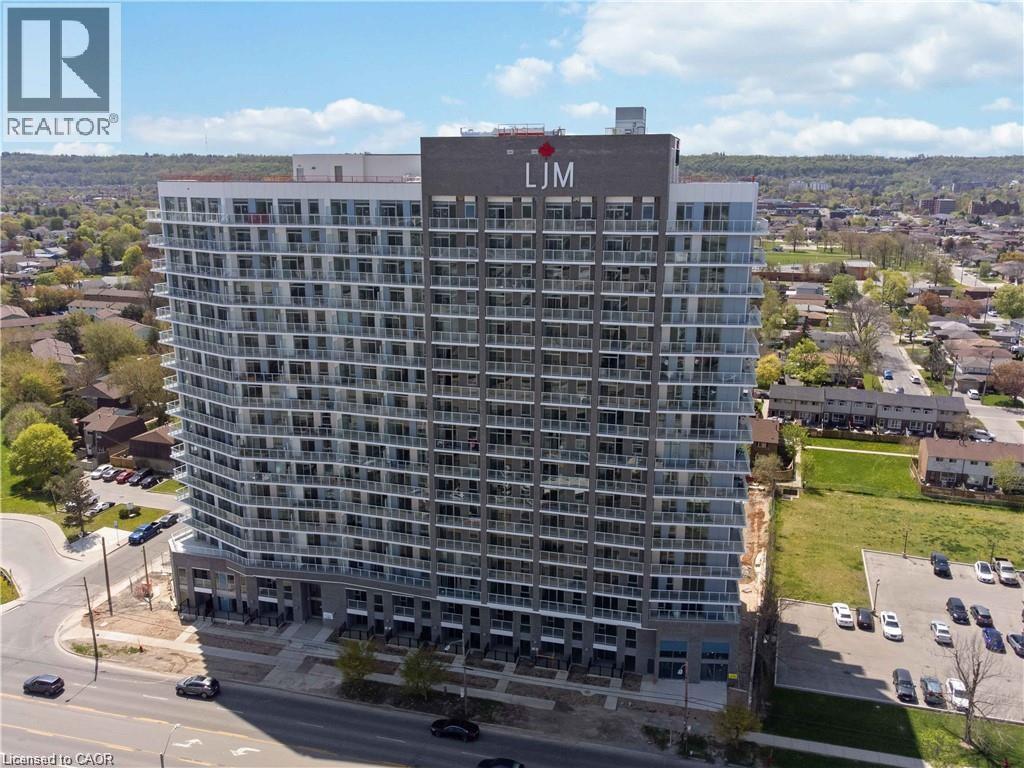
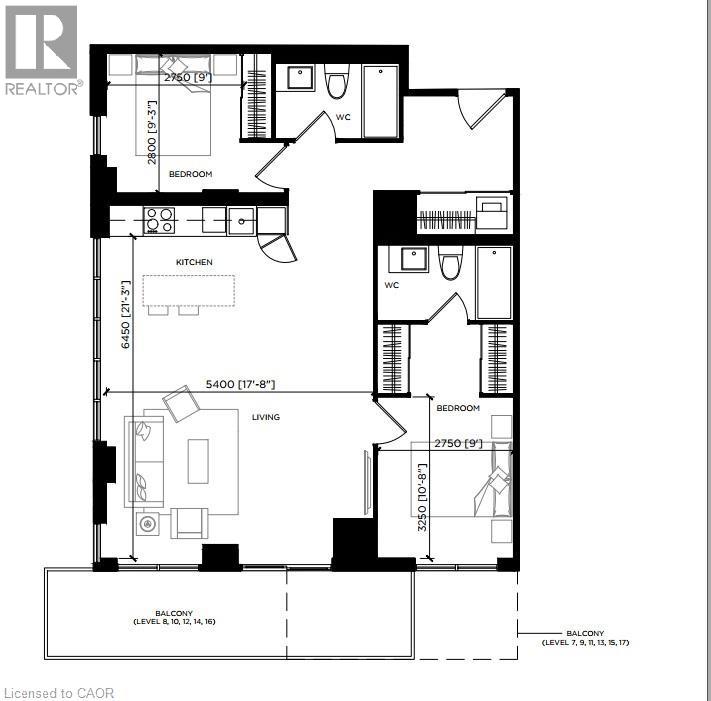
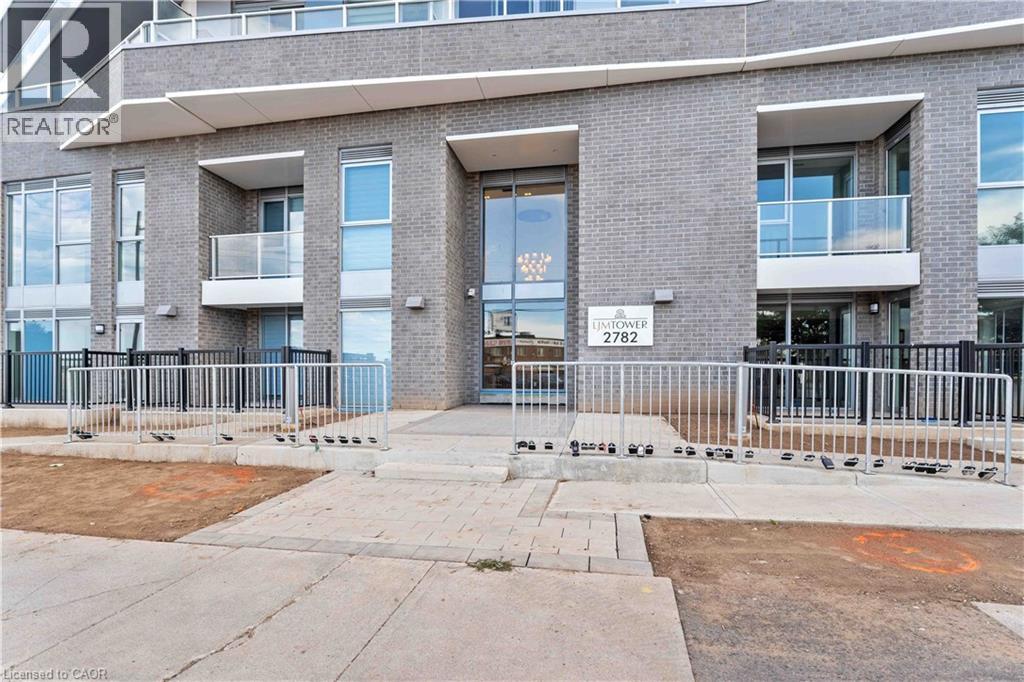
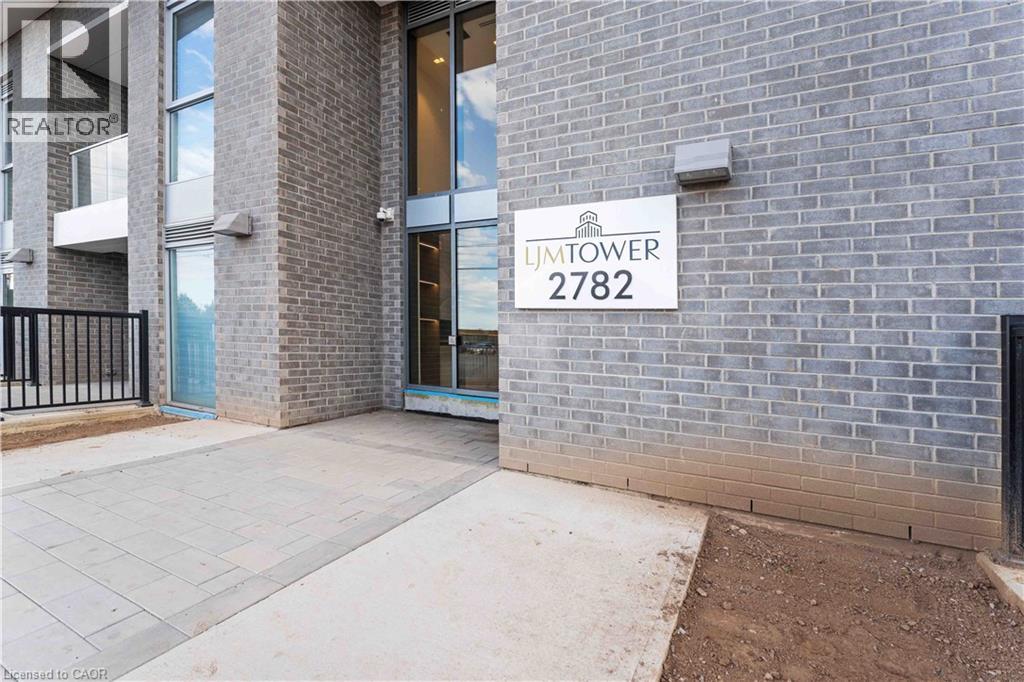
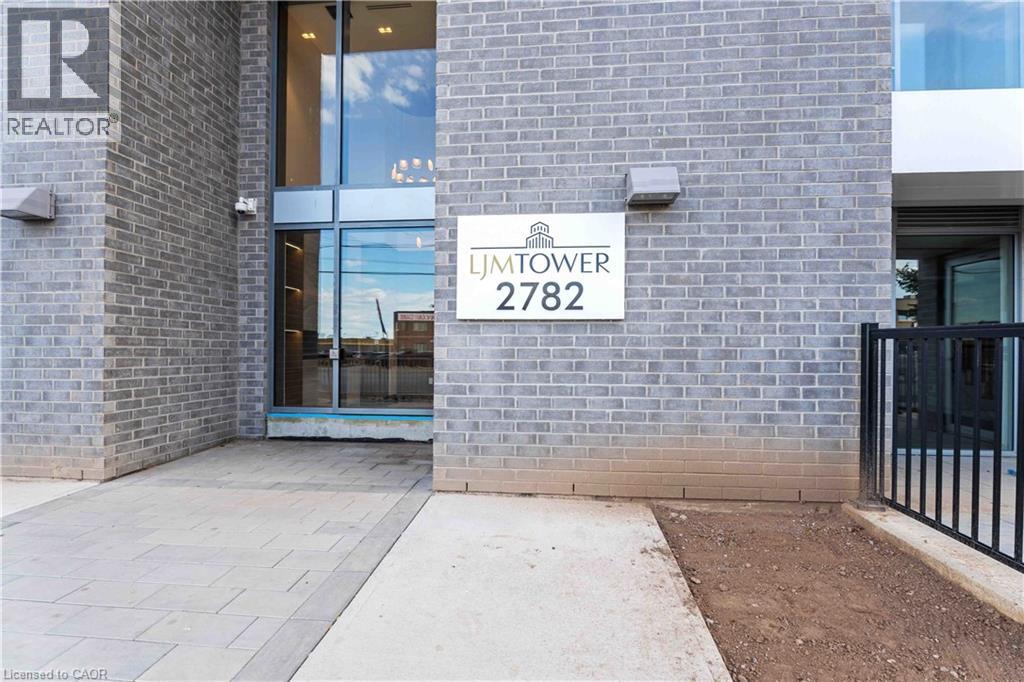
$479,000
2782 BARTON Street E Unit# 1006
Hamilton, Ontario, Ontario, L8E2J8
MLS® Number: 40762885
Property description
Welcome to this beautifully designed 2-bedroom, 2-bathroom condo, featuring a large balcony that offers seamless indoor-outdoor living. The open-concept kitchen, living, and dining area is flooded with natural light from floor-to-ceiling windows, creating a warm and inviting atmosphere.The kitchen is equipped with stone countertops, stainless steel appliances, sleek cabinetry and ample space for setting up a Dining table, perfect for cooking and entertaining. The primary suite includes 2 large closets closet and private ensuite, while the second bedroom offers its own spacious layout with easy access to the second full bath. Also includes an underground parking space and a full-size locker unit, giving you the bonus of extra storage. Building amenities are top-tier and designed for both convenience and lifestyle: a modern gym, an elegant party room with kitchen, secure bike storage, outdoor BBQ area, EV charging stations to meet your day-to-day needs. Perfectly situated near public transit, major highways, shopping centres, dining options, and upcoming infrastructure developments, this location combines city accessibility with long-term investment potential.
Building information
Type
*****
Amenities
*****
Appliances
*****
Basement Type
*****
Construction Style Attachment
*****
Cooling Type
*****
Exterior Finish
*****
Heating Fuel
*****
Heating Type
*****
Size Interior
*****
Stories Total
*****
Utility Water
*****
Land information
Amenities
*****
Sewer
*****
Size Total
*****
Rooms
Main level
Living room
*****
Kitchen
*****
Bedroom
*****
Bedroom
*****
4pc Bathroom
*****
4pc Bathroom
*****
Courtesy of eXp Realty
Book a Showing for this property
Please note that filling out this form you'll be registered and your phone number without the +1 part will be used as a password.
