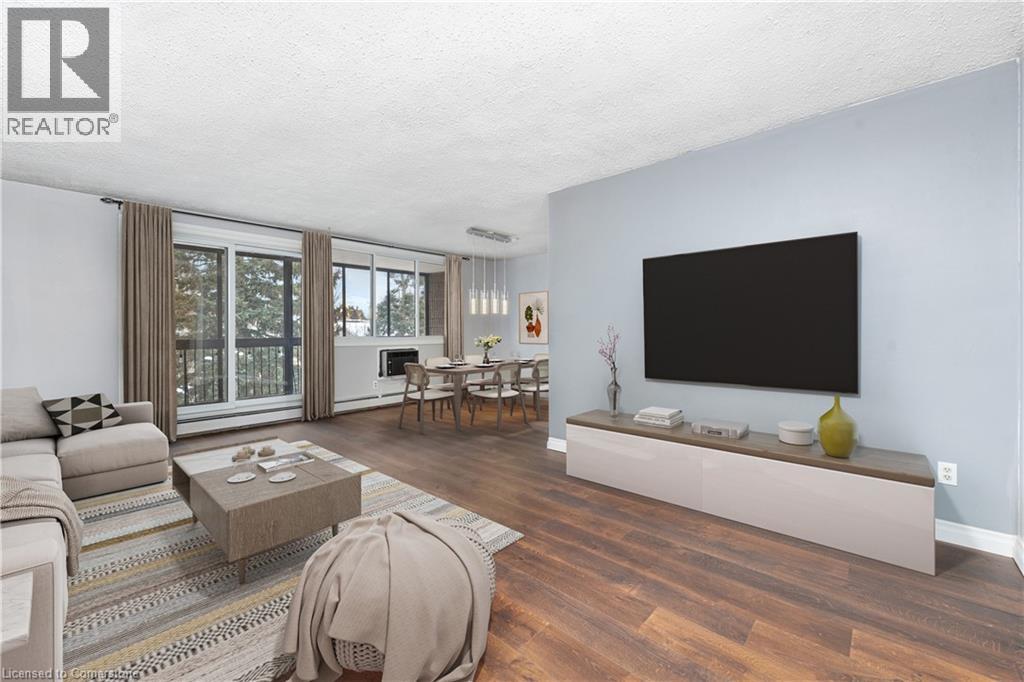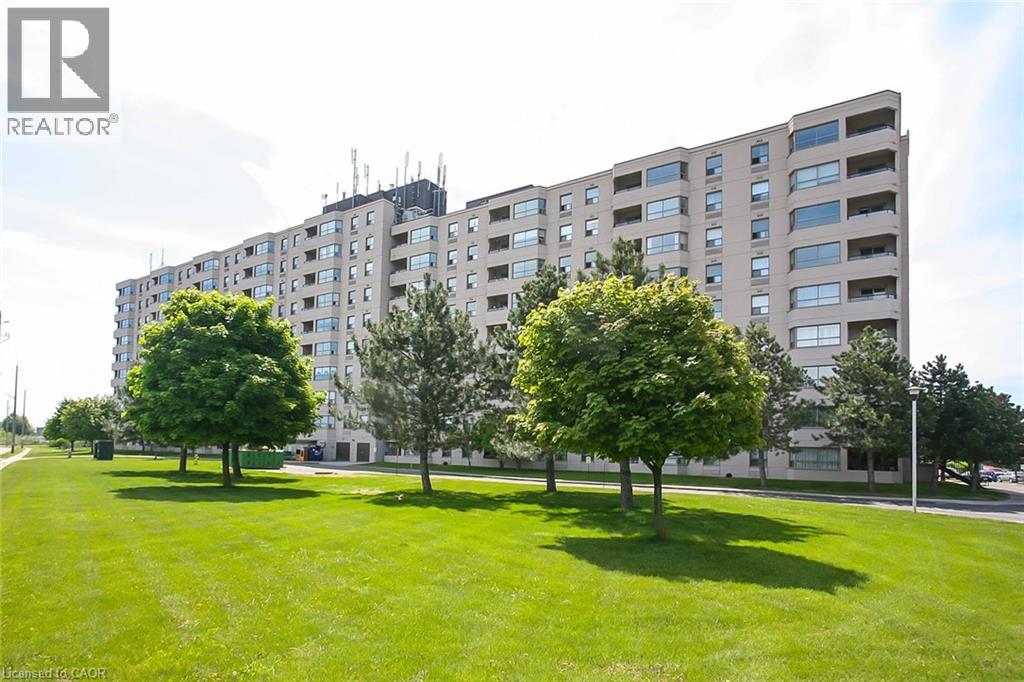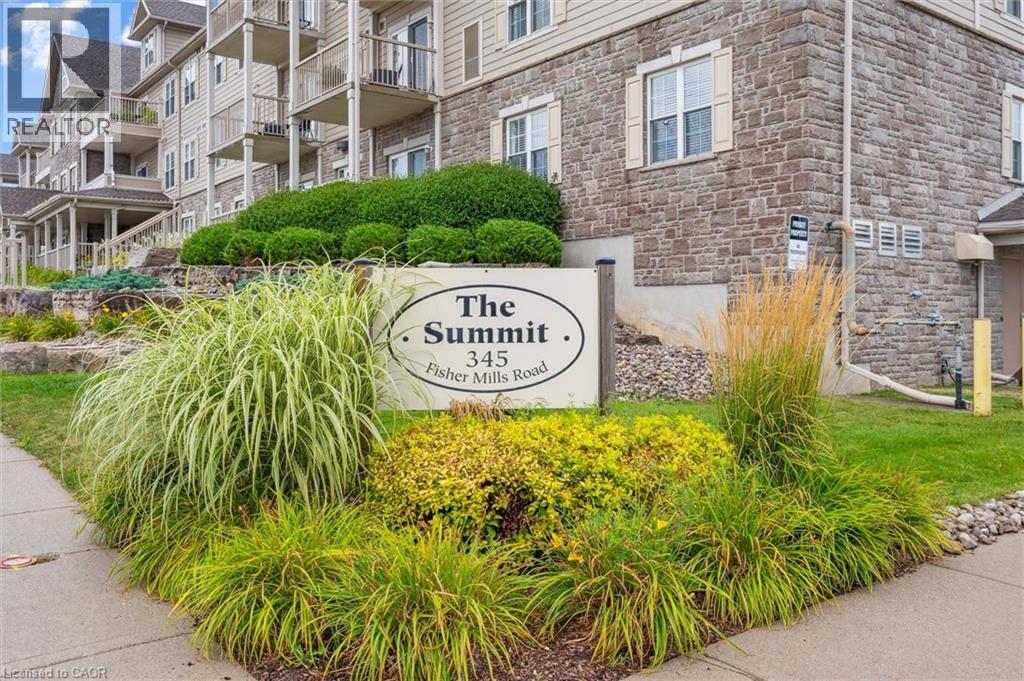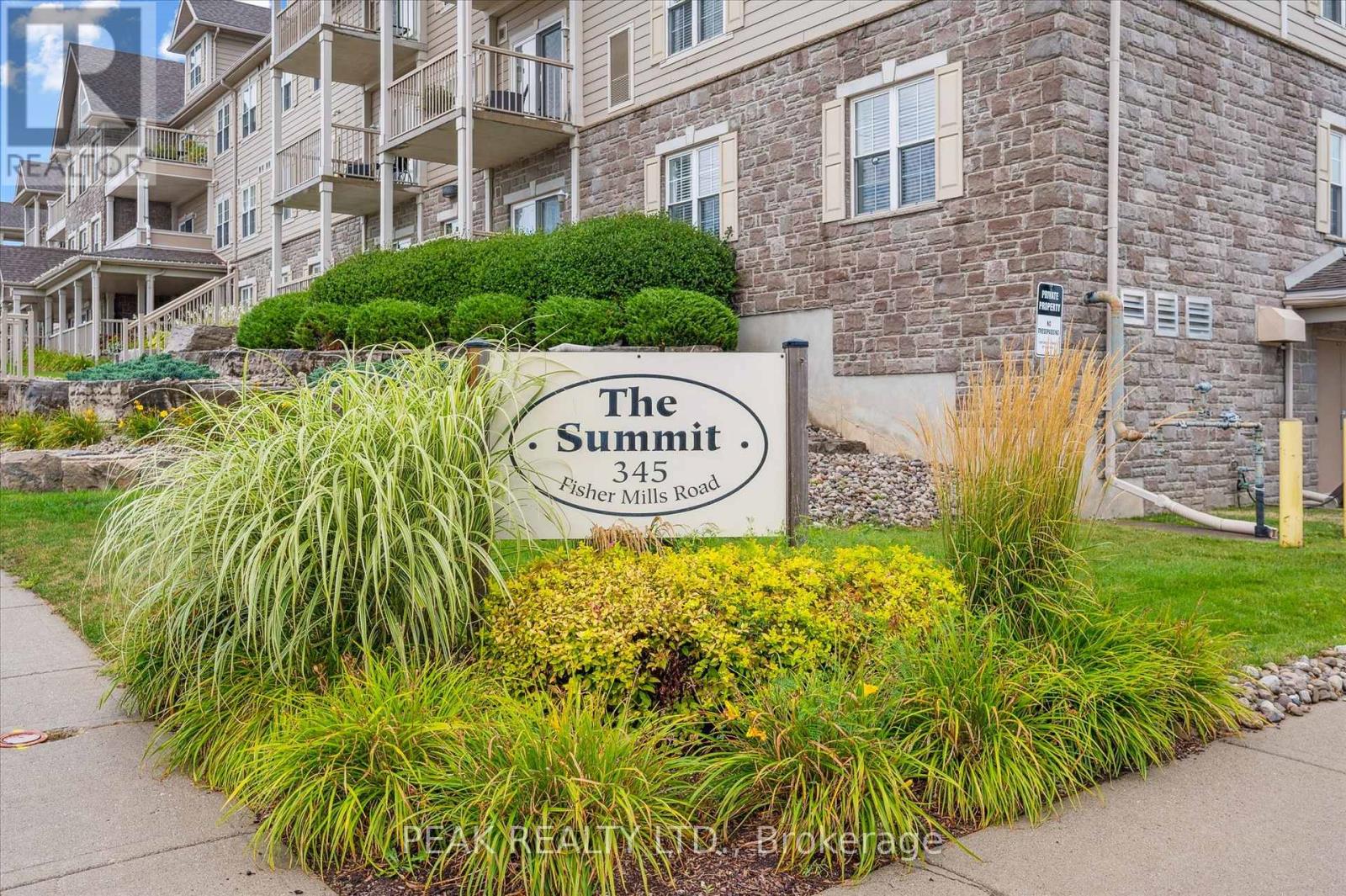Free account required
Unlock the full potential of your property search with a free account! Here's what you'll gain immediate access to:
- Exclusive Access to Every Listing
- Personalized Search Experience
- Favorite Properties at Your Fingertips
- Stay Ahead with Email Alerts
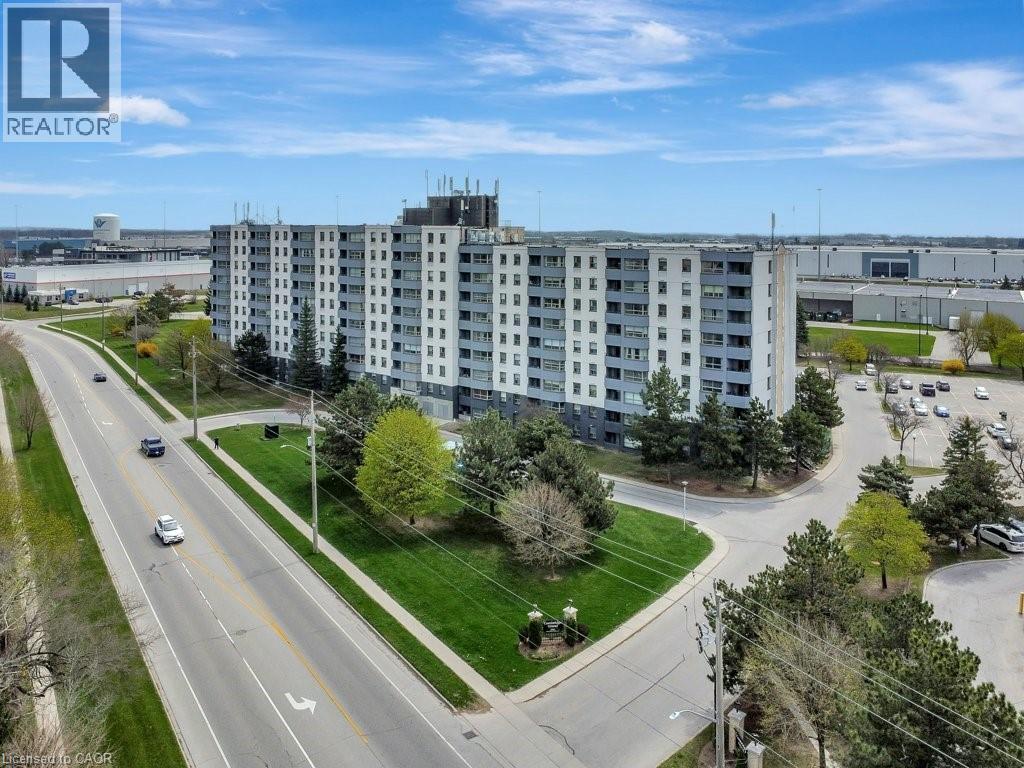
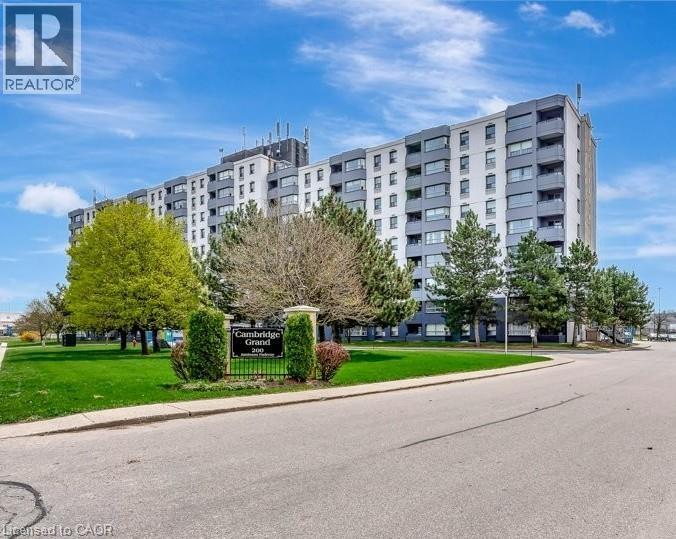
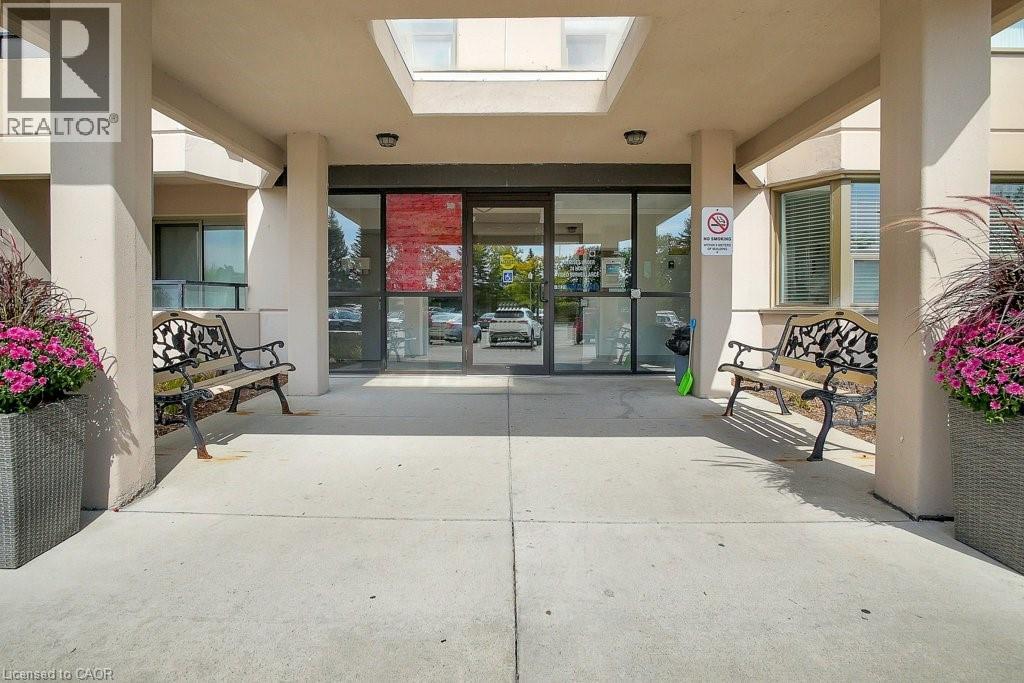
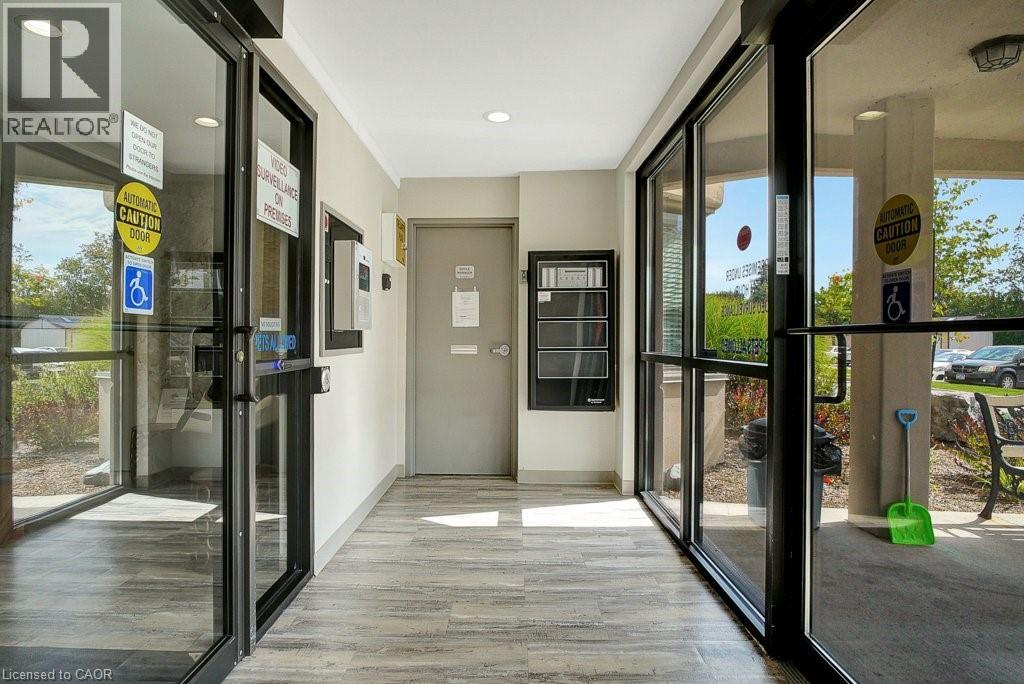
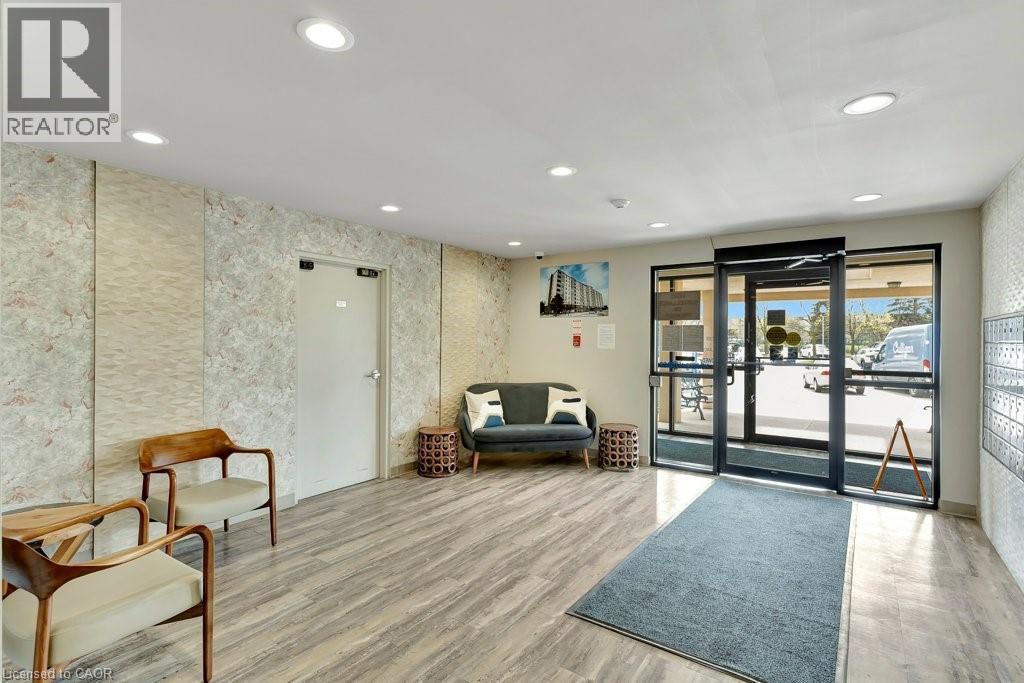
$364,900
200 JAMIESON Parkway Unit# 118
Cambridge, Ontario, Ontario, N3C4B5
MLS® Number: 40763087
Property description
Welcome to this beautifully updated 1-bedroom, 1-bathroom end-unit condo, completely renovated in 2023 and ready for you to move in. With exceptionally low condo fees and thoughtful upgrades throughout, this unit offers comfort, convenience, and style. The building exterior has recently undergone a full refresh, giving it a modern and well-kept appearance. Inside, the unit features durable luxury vinyl plank flooring throughout, freshly painted walls, and elegant crown moulding that adds a polished finish to every room. The bright eat-in kitchen is a standout, showcasing newer two-tone white and grey cabinetry, updated countertops, a ceramic tile backsplash, a handy pantry, and a spacious dining area bathed in natural light. The sun-filled living room benefits from an extra window and a patio door that opens to a private, covered balcony overlooking serene pine trees — a perfect spot to relax with your morning coffee. The spacious bedroom offers cozy newer broadloom and a generous double-door closet. The bathroom has been completely renovated and includes a sleek walk-in shower with sliding glass doors. Additional highlights include a large in-suite storage room with a stacked washer and dryer, and access to well-kept amenities such as a party room, an outdoor inground pool with communal BBQs, and ample visitor parking. Located close to the 401, shopping centres, and scenic walking trails, this condo combines lifestyle and location. An optional second parking space is available on a first-come, first-served basis, and furniture can be included with the sale if desired.
Building information
Type
*****
Amenities
*****
Appliances
*****
Basement Type
*****
Constructed Date
*****
Construction Style Attachment
*****
Cooling Type
*****
Exterior Finish
*****
Foundation Type
*****
Heating Fuel
*****
Heating Type
*****
Size Interior
*****
Stories Total
*****
Utility Water
*****
Land information
Access Type
*****
Amenities
*****
Sewer
*****
Size Total
*****
Rooms
Main level
Living room
*****
Kitchen
*****
Dining room
*****
Primary Bedroom
*****
3pc Bathroom
*****
Courtesy of ROYAL LEPAGE CROWN REALTY SERVICES INC. - BROKERAGE 2
Book a Showing for this property
Please note that filling out this form you'll be registered and your phone number without the +1 part will be used as a password.
