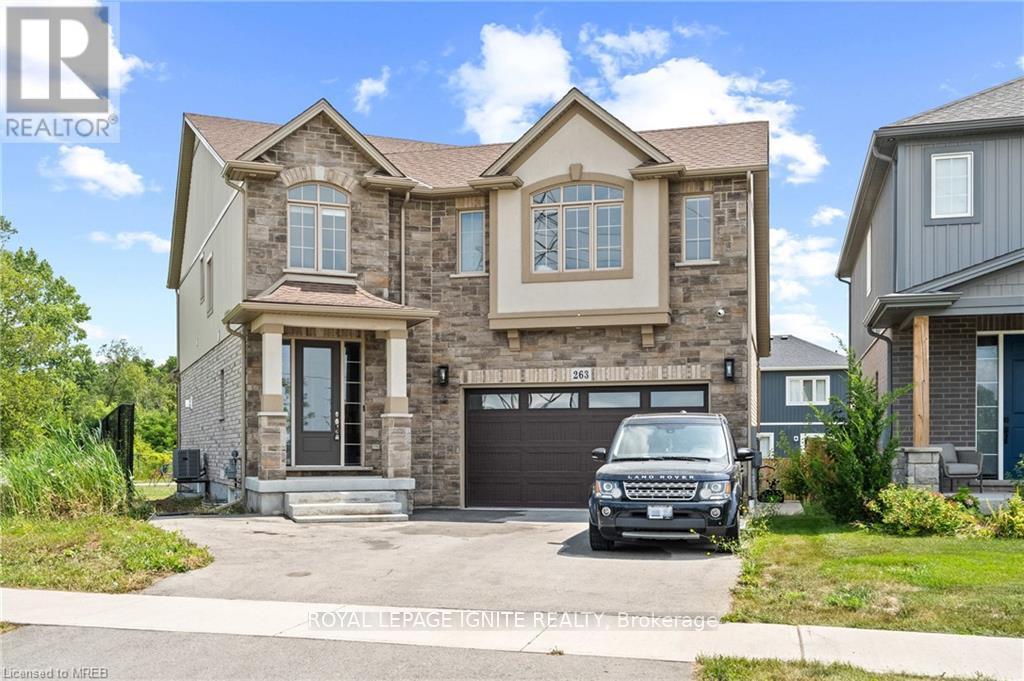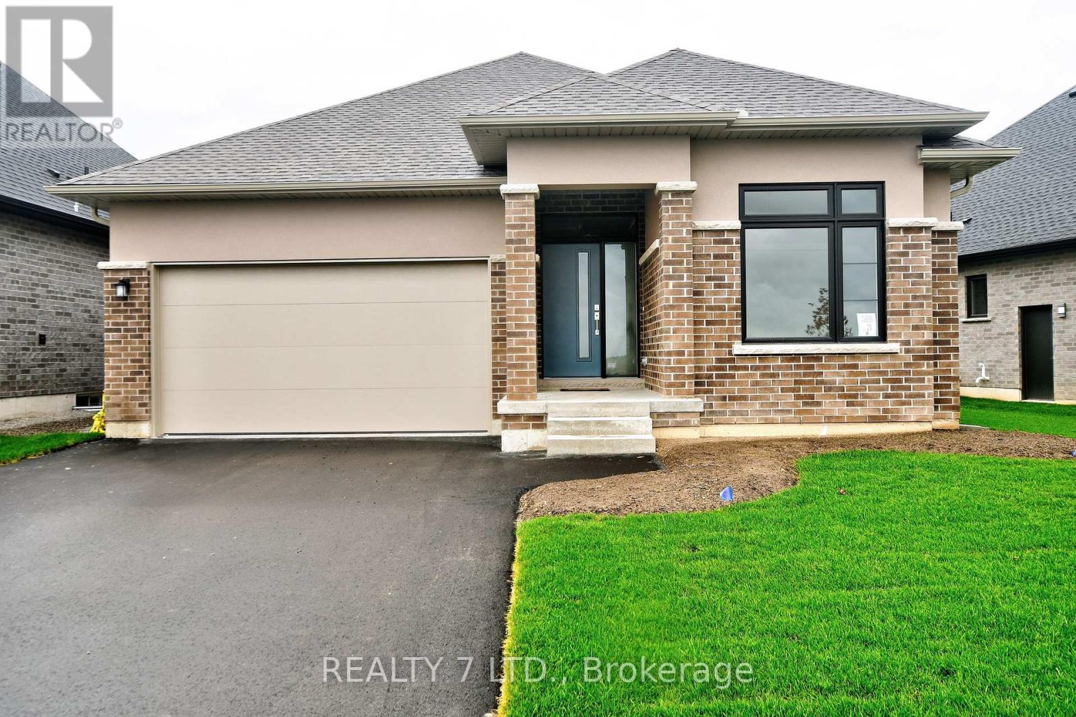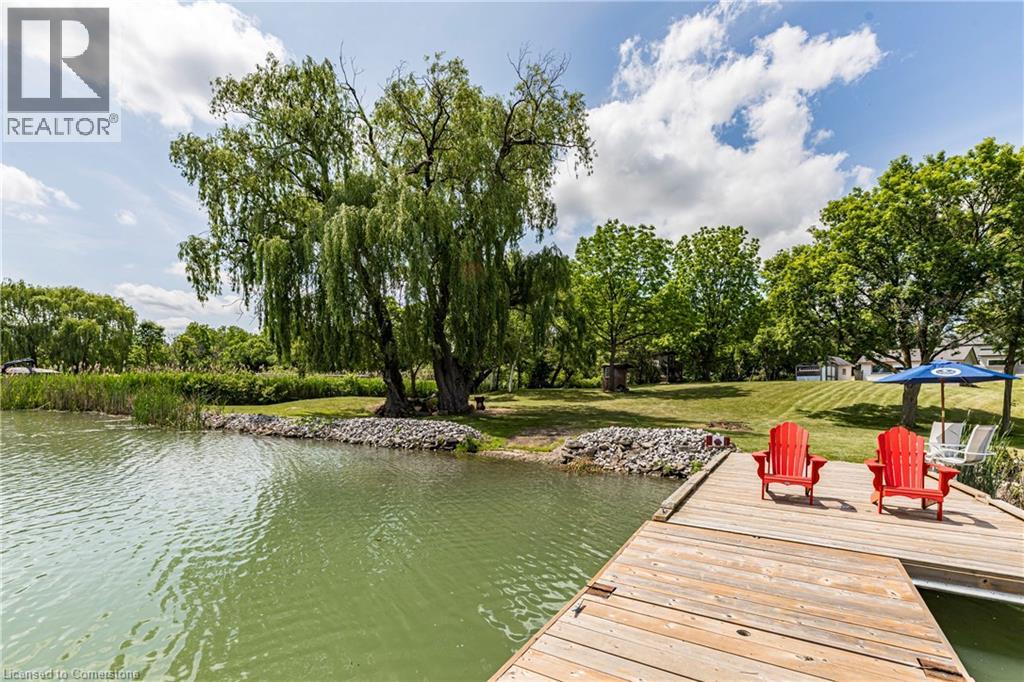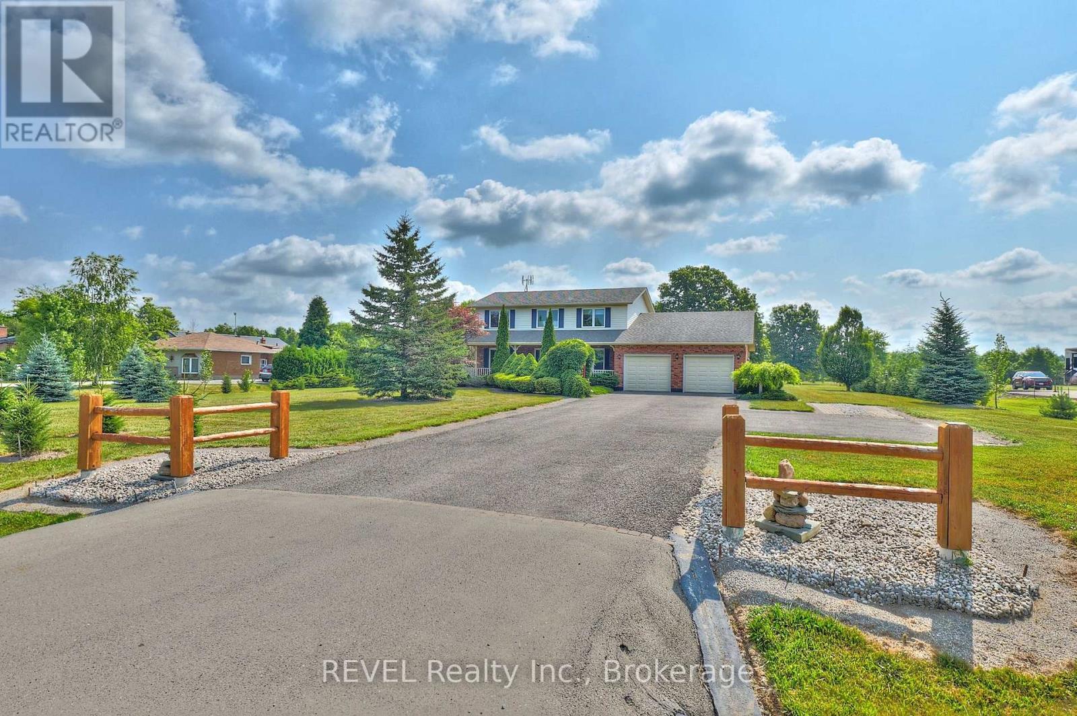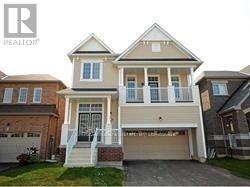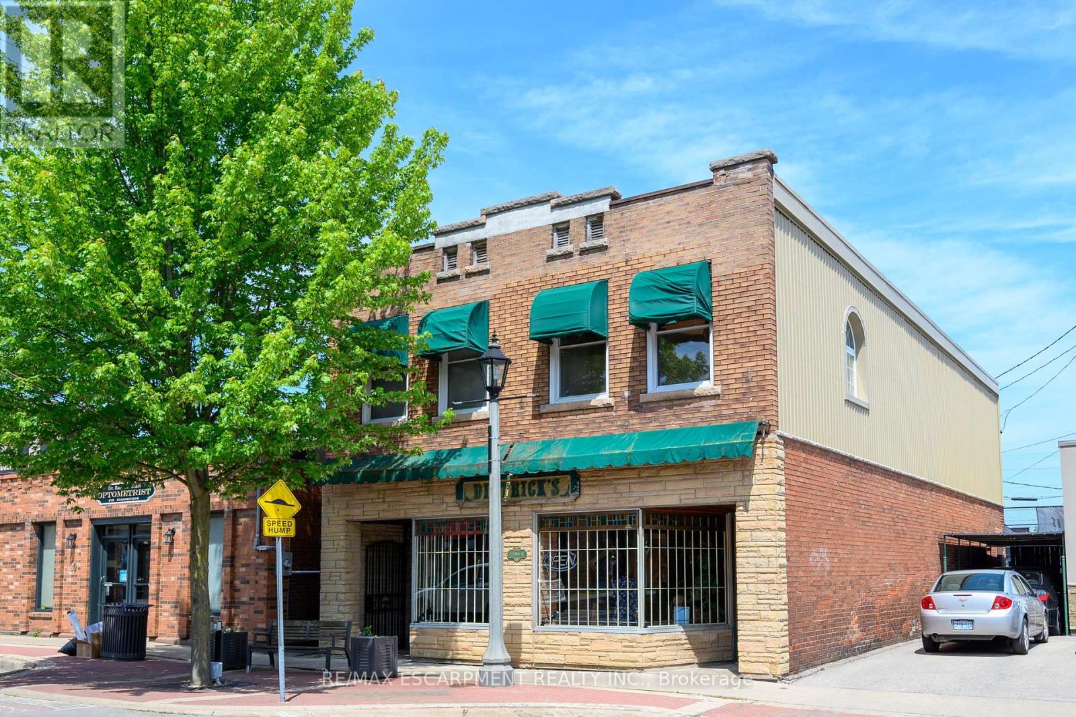Free account required
Unlock the full potential of your property search with a free account! Here's what you'll gain immediate access to:
- Exclusive Access to Every Listing
- Personalized Search Experience
- Favorite Properties at Your Fingertips
- Stay Ahead with Email Alerts
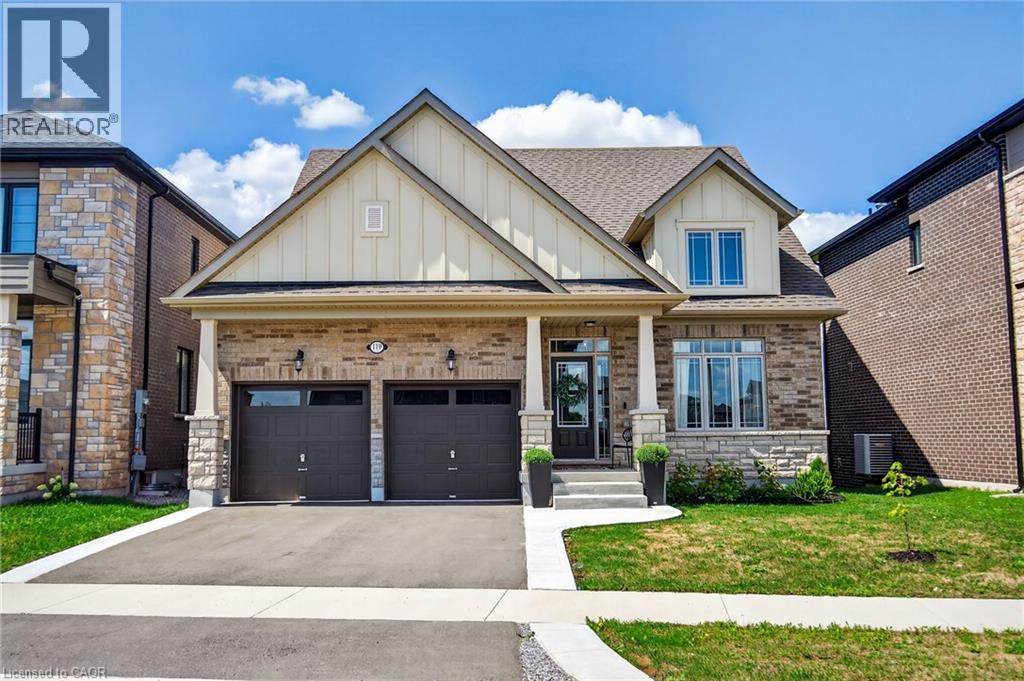
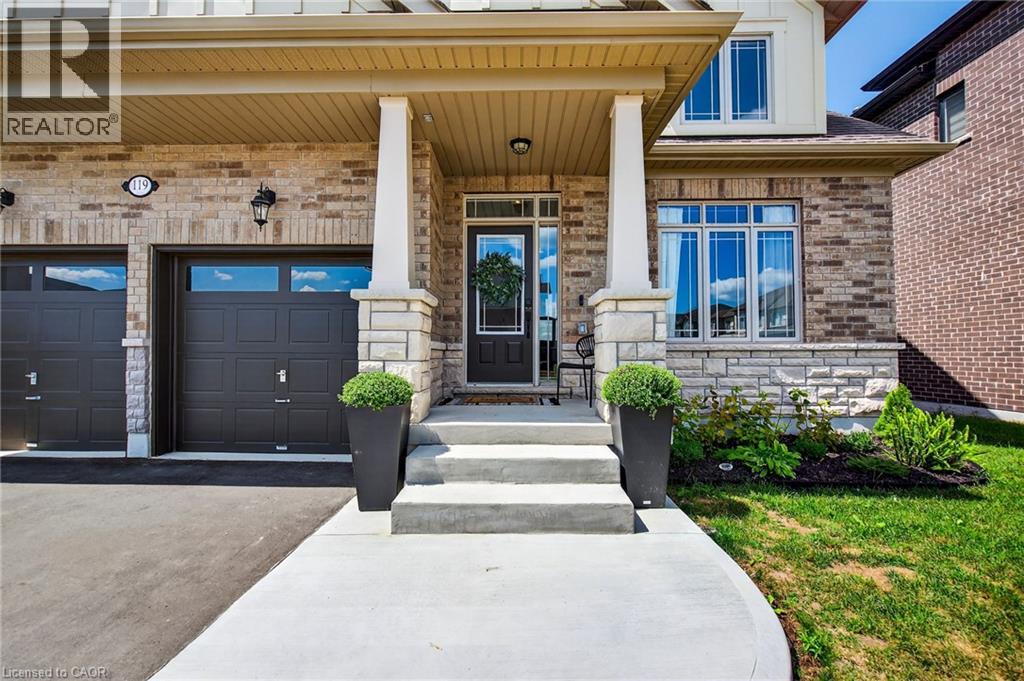
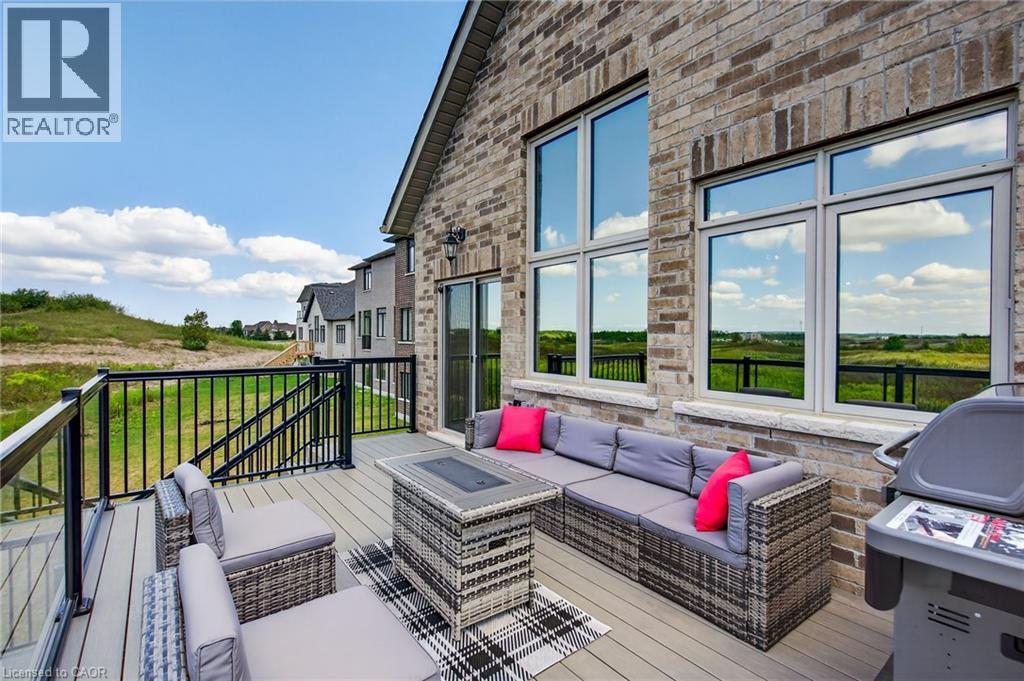
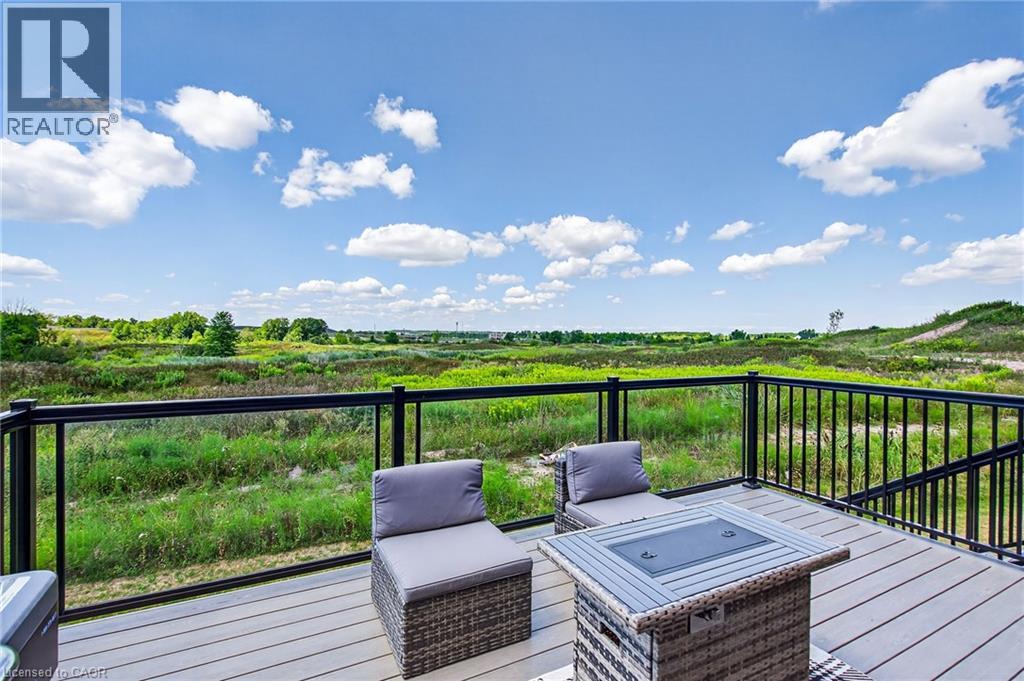
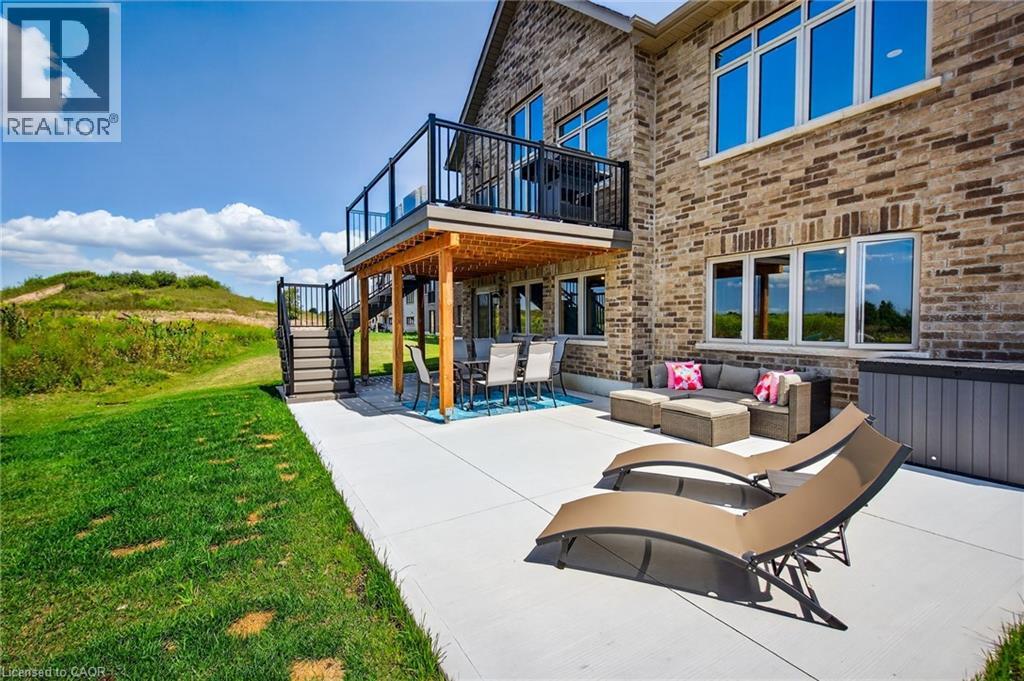
$1,199,900
119 MIDLAND Place
Welland, Ontario, Ontario, L3B0H4
MLS® Number: 40763106
Property description
Welcome to 119 Midland Place, a 2024 Ballantry-built bungaloft offering 2,336 sq ft of finished living space in one of Welland's most desirable upscale communities. Ideally located close to Hwy 406 for commuters, this luxury home backs onto beautiful green space and features soaring floor-to-ceiling tinted windows in the great room, perfectly positioned to capture breathtaking sunsets. The ideally laid-out main floor includes a quartz kitchen with soft-close cabinetry and a large island with extra storage, formal dining room (also ideal as an office or fourth bedroom), as well as a primary suite with custom walk-in closet and spa like 4-piece ensuite with a soaker tub and glass shower. Main floor laundry provides access to the double car garage, while upstairs offers two additional bedrooms, a full bath, and versatile open loft space. The large walk-out basement is currently unfinished, but is full of potential with a 3-pc bath rough-in and in-law suite capability. Outside, the backyard features gorgeous panoramic views from the composite deck with glass railings, and the new concrete back patio is ideal for spending outdoor time with the family. Only minutes to Niagara Street, downtown, shopping, restaurants, recreational activities, St. Catharines, Port Colborne, and so much more. From quiet evenings on the deck to everyday convenience, this home delivers the luxury lifestyle you've been looking for!
Building information
Type
*****
Appliances
*****
Architectural Style
*****
Basement Development
*****
Basement Type
*****
Construction Style Attachment
*****
Cooling Type
*****
Exterior Finish
*****
Fire Protection
*****
Fixture
*****
Foundation Type
*****
Half Bath Total
*****
Heating Fuel
*****
Heating Type
*****
Size Interior
*****
Stories Total
*****
Utility Water
*****
Land information
Access Type
*****
Amenities
*****
Sewer
*****
Size Depth
*****
Size Frontage
*****
Size Total
*****
Rooms
Main level
Great room
*****
Eat in kitchen
*****
Breakfast
*****
Primary Bedroom
*****
Full bathroom
*****
Laundry room
*****
Dining room
*****
2pc Bathroom
*****
Basement
Other
*****
Second level
Bedroom
*****
Bedroom
*****
4pc Bathroom
*****
Courtesy of RE/MAX Escarpment Golfi Realty Inc.
Book a Showing for this property
Please note that filling out this form you'll be registered and your phone number without the +1 part will be used as a password.
