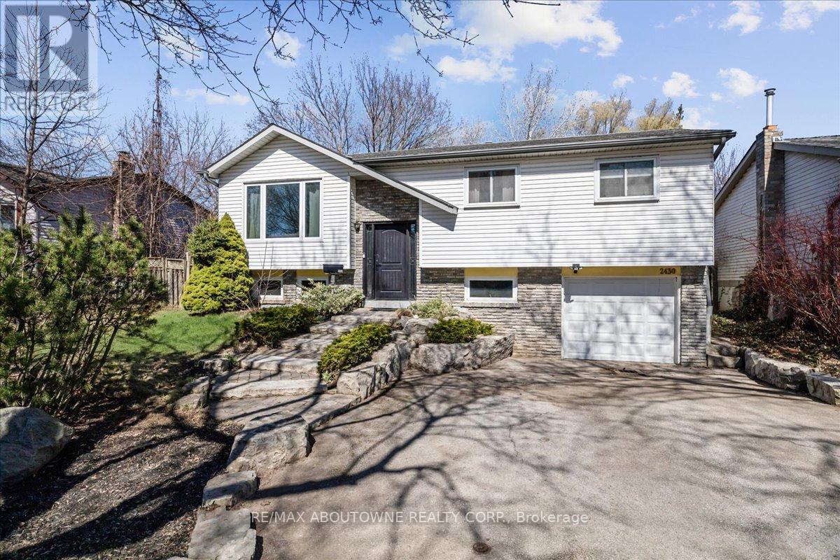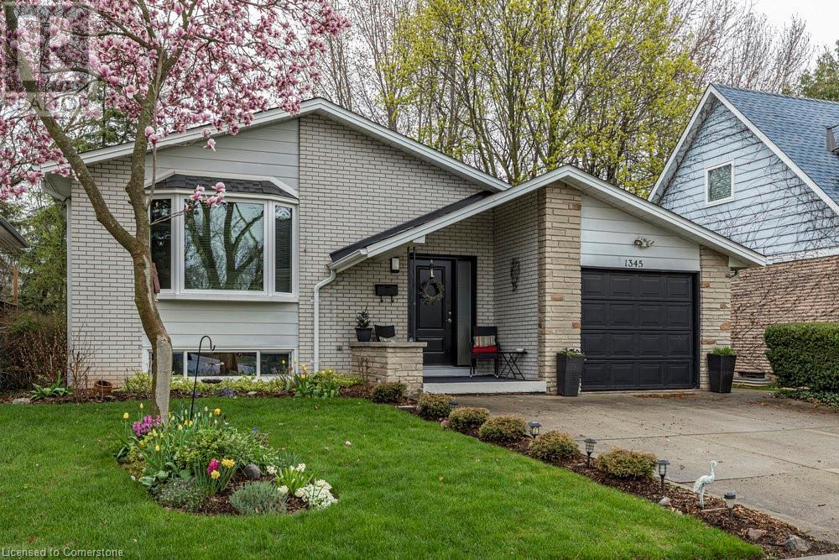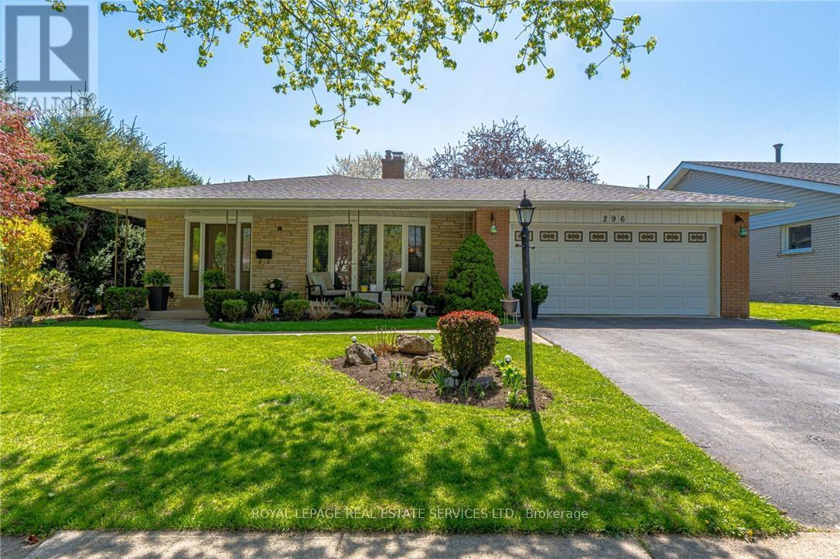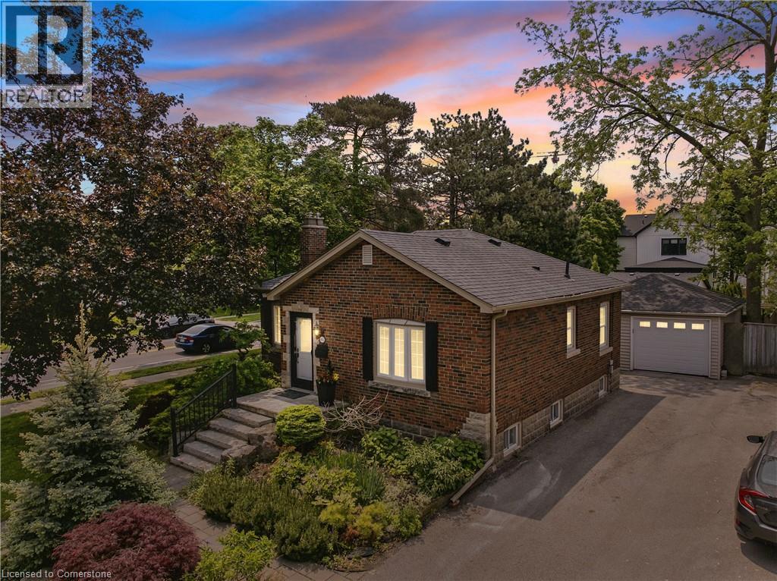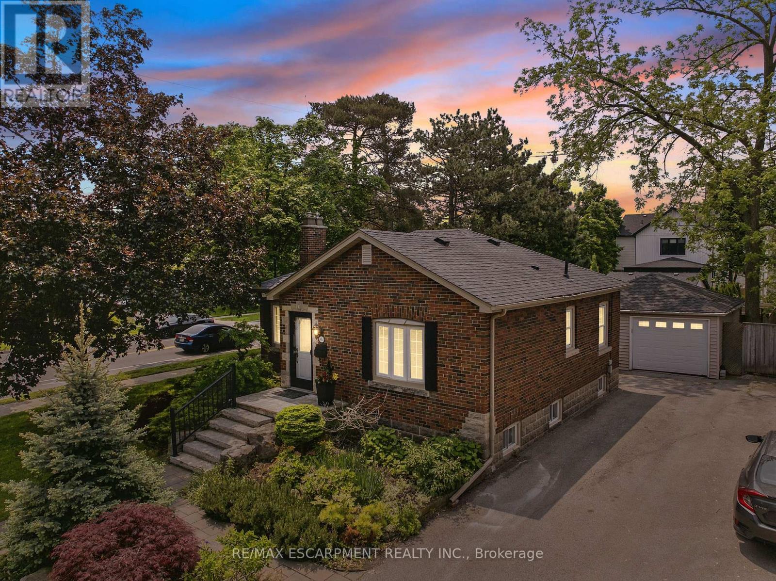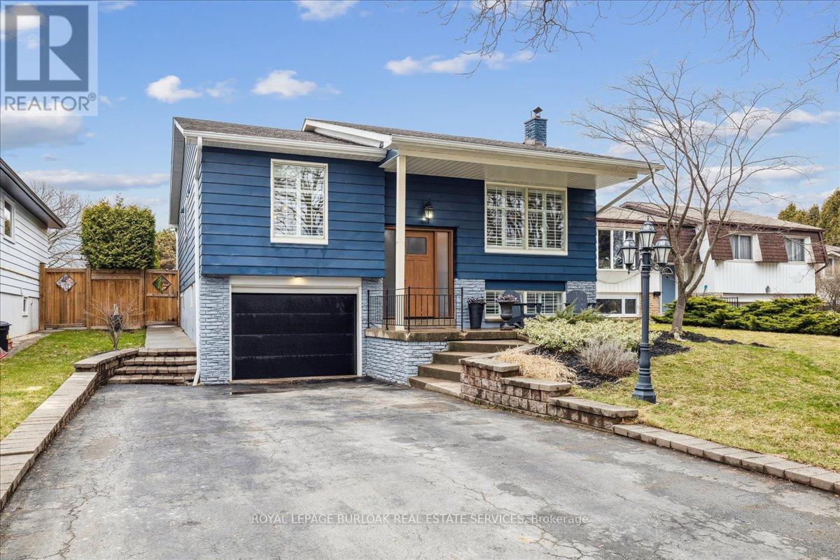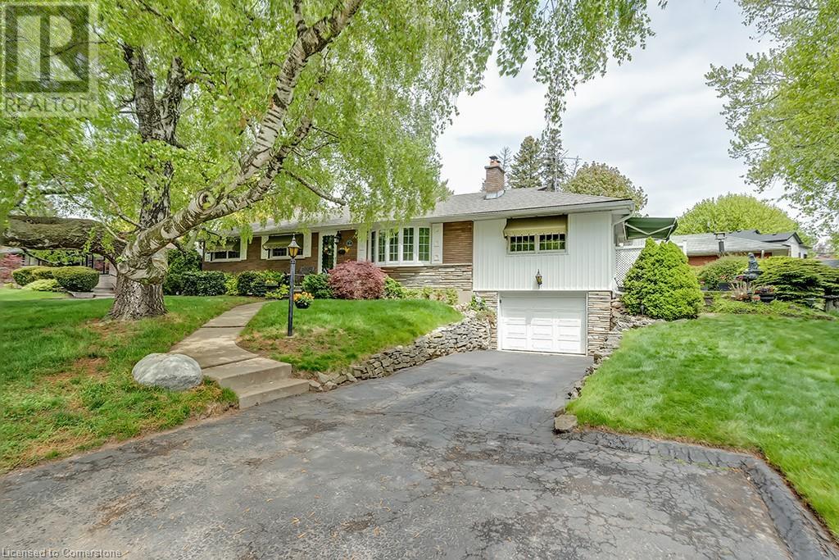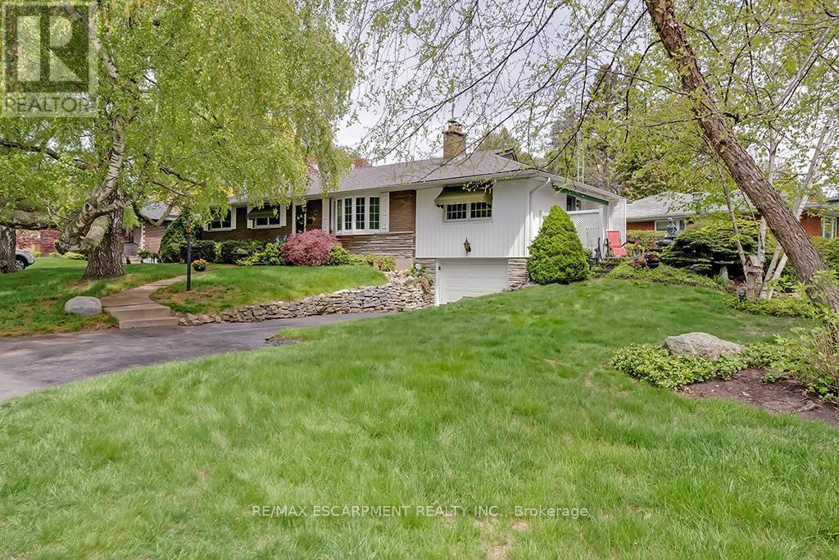Free account required
Unlock the full potential of your property search with a free account! Here's what you'll gain immediate access to:
- Exclusive Access to Every Listing
- Personalized Search Experience
- Favorite Properties at Your Fingertips
- Stay Ahead with Email Alerts
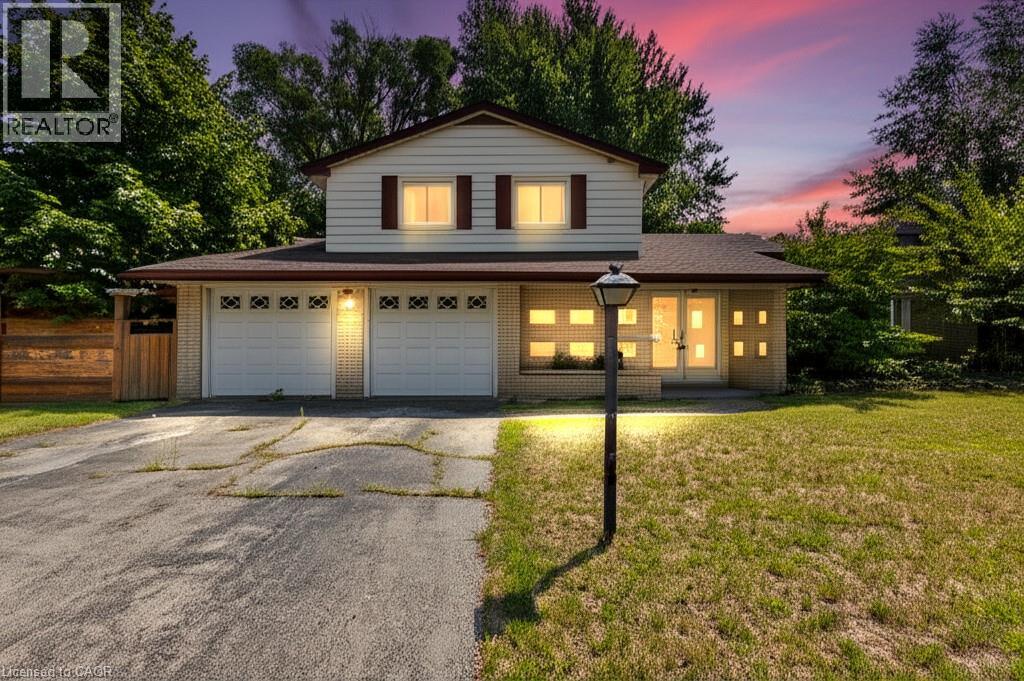
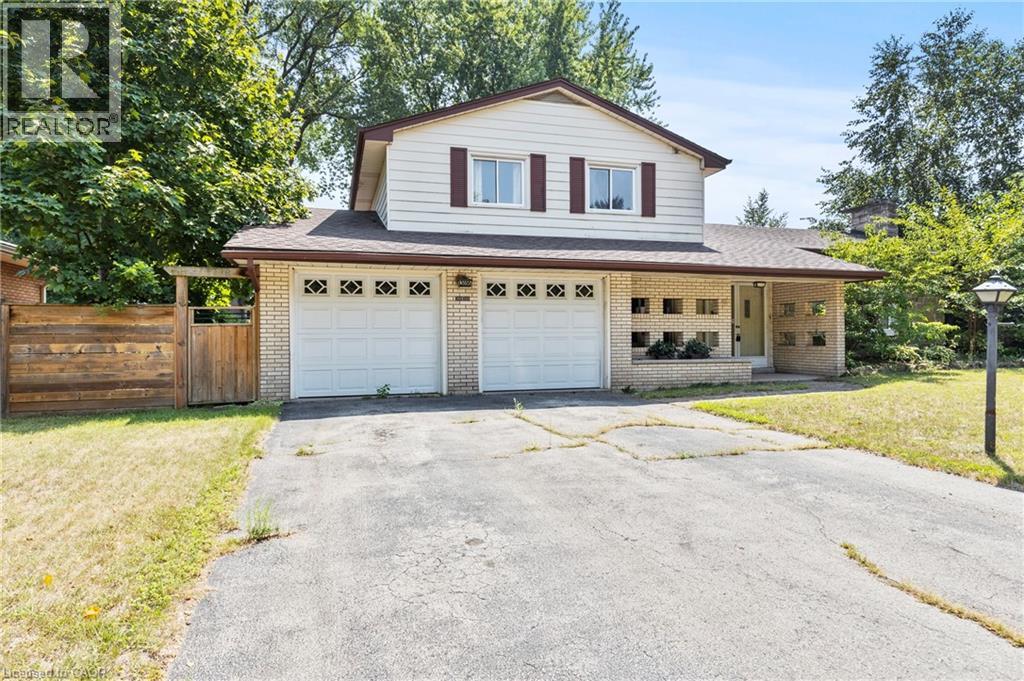
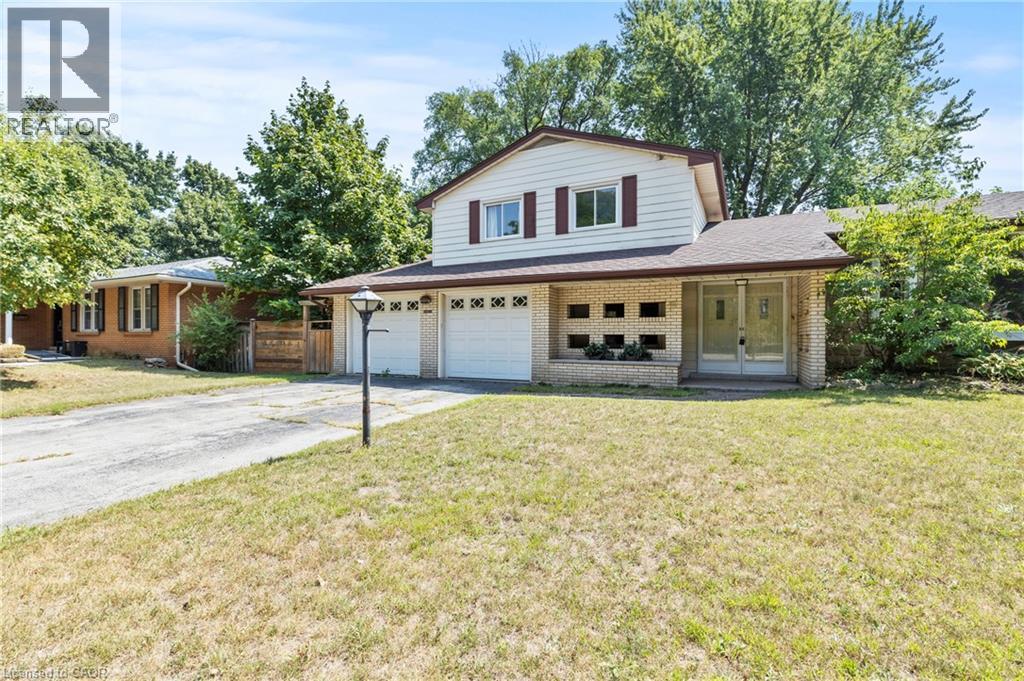
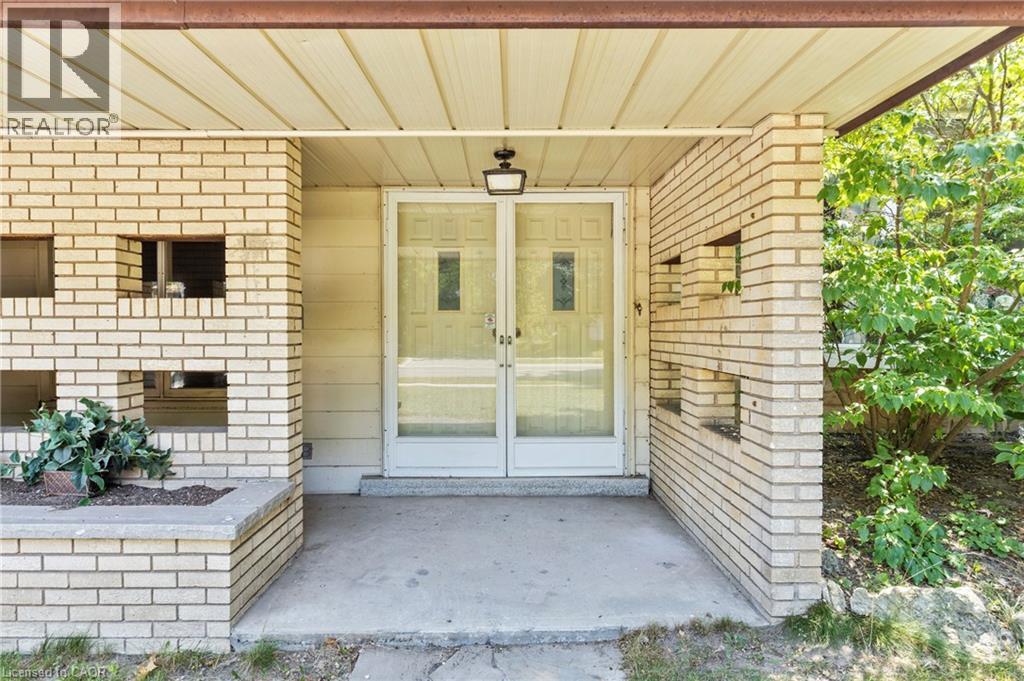
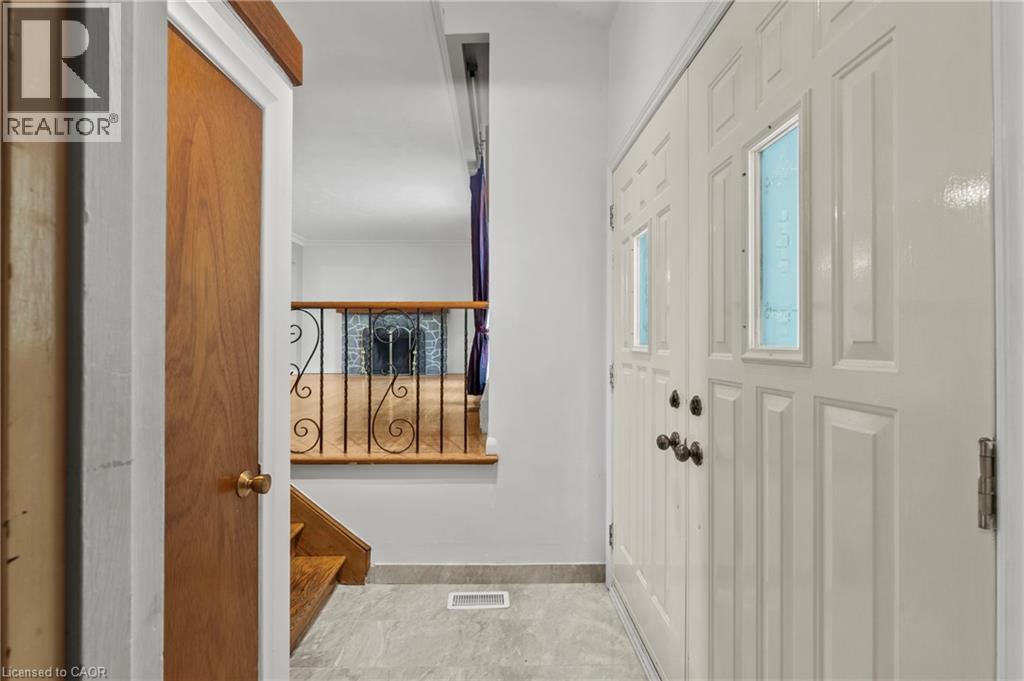
$1,379,000
3050 WOODWARD Avenue
Burlington, Ontario, Ontario, L7N2M2
MLS® Number: 40763400
Property description
Welcome to 3050 Woodward Avenue, Burlington Discover this inviting sidesplit home in the heart of Roseland, where classic charm meets modern updates. Boasting four bedrooms and two full bathrooms across approximately 1,757 sq ft of living space, this thoughtfully designed residence offers both functionality and warmth. On the main level, you'll find an updated kitchen and baths, with a central living/dining area flowing into a family room that leads directly outside—perfect for seamless entertaining or quiet family evenings. The main-floor laundry, cozy wood-burning fireplace, and owned water heater enhance daily comfort. Practical features like a full perimeter fence, central air, electric baseboard/forced-air heating, add to the home’s appeal. Set on a generous 81 ft frontage lot, there’s plenty of outdoor space—perhaps even room for a private pool. Located in an urban yet peaceful neighborhood, you're just moments away from schools, parks, the lake, shops, restaurants, and major transit routes including the QEW and GO station. This is more than a house—it’s a place to call home.
Building information
Type
*****
Appliances
*****
Basement Development
*****
Basement Type
*****
Construction Style Attachment
*****
Cooling Type
*****
Exterior Finish
*****
Fireplace Fuel
*****
Fireplace Present
*****
FireplaceTotal
*****
Fireplace Type
*****
Foundation Type
*****
Heating Fuel
*****
Heating Type
*****
Size Interior
*****
Utility Water
*****
Land information
Amenities
*****
Sewer
*****
Size Depth
*****
Size Frontage
*****
Size Total
*****
Rooms
Main level
Living room
*****
Dining room
*****
Kitchen
*****
Lower level
Foyer
*****
Family room
*****
Bedroom
*****
Laundry room
*****
3pc Bathroom
*****
Second level
5pc Bathroom
*****
Primary Bedroom
*****
Bedroom
*****
Bedroom
*****
Courtesy of RE/MAX Escarpment Realty Inc.
Book a Showing for this property
Please note that filling out this form you'll be registered and your phone number without the +1 part will be used as a password.
