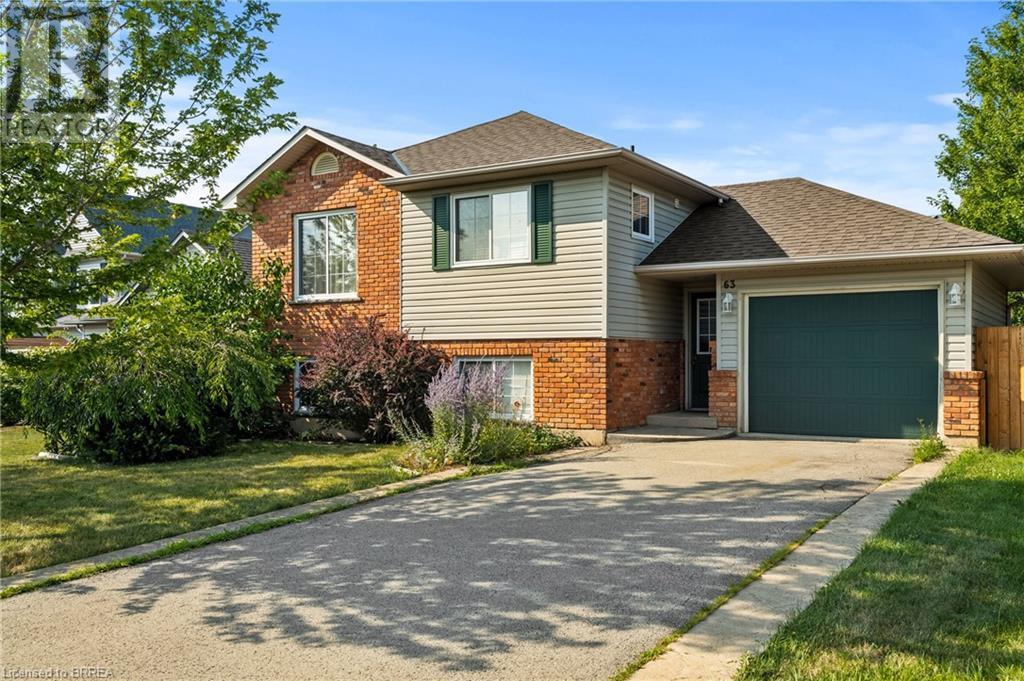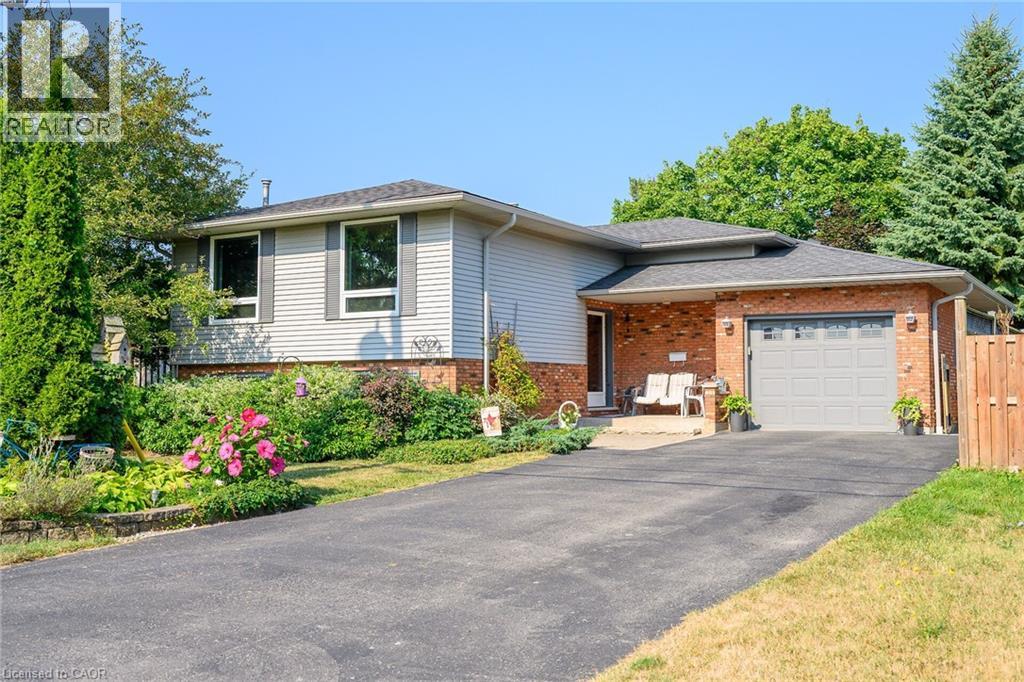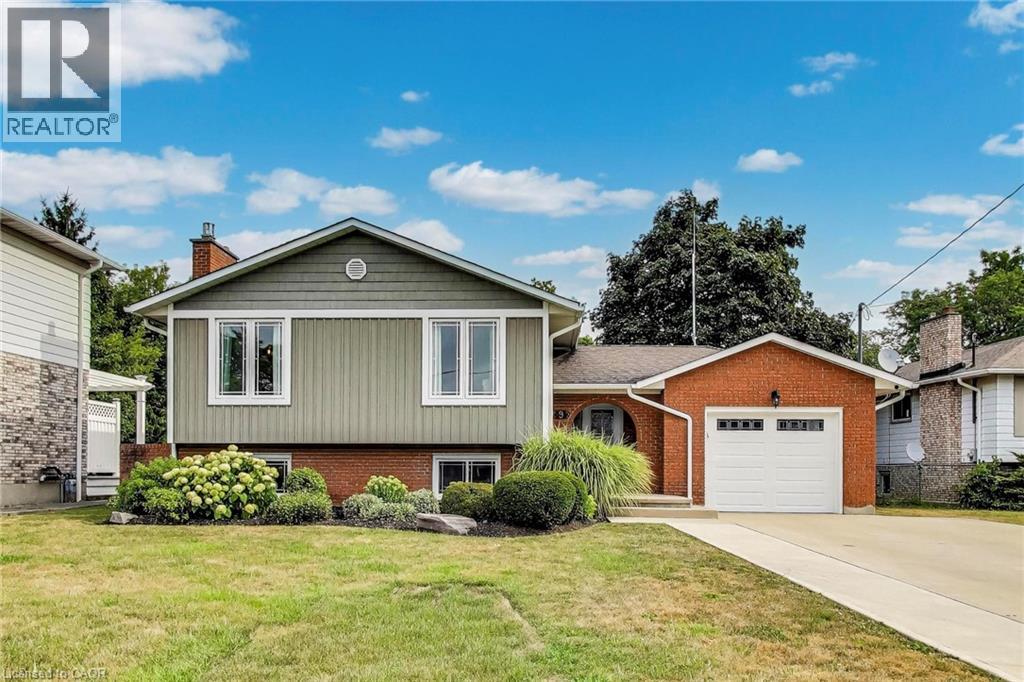Free account required
Unlock the full potential of your property search with a free account! Here's what you'll gain immediate access to:
- Exclusive Access to Every Listing
- Personalized Search Experience
- Favorite Properties at Your Fingertips
- Stay Ahead with Email Alerts
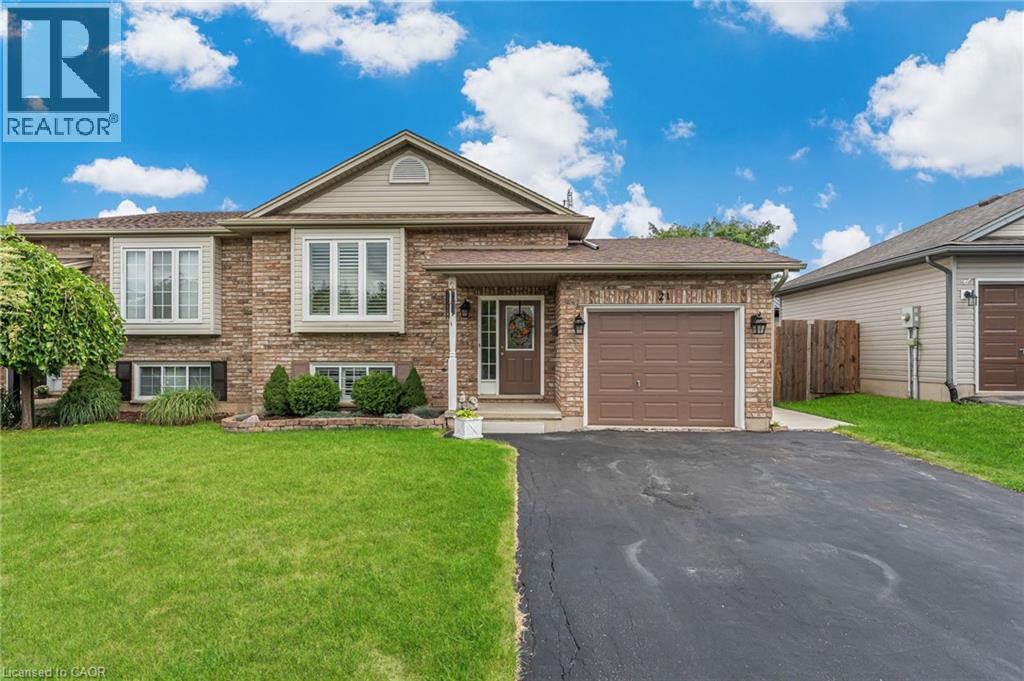
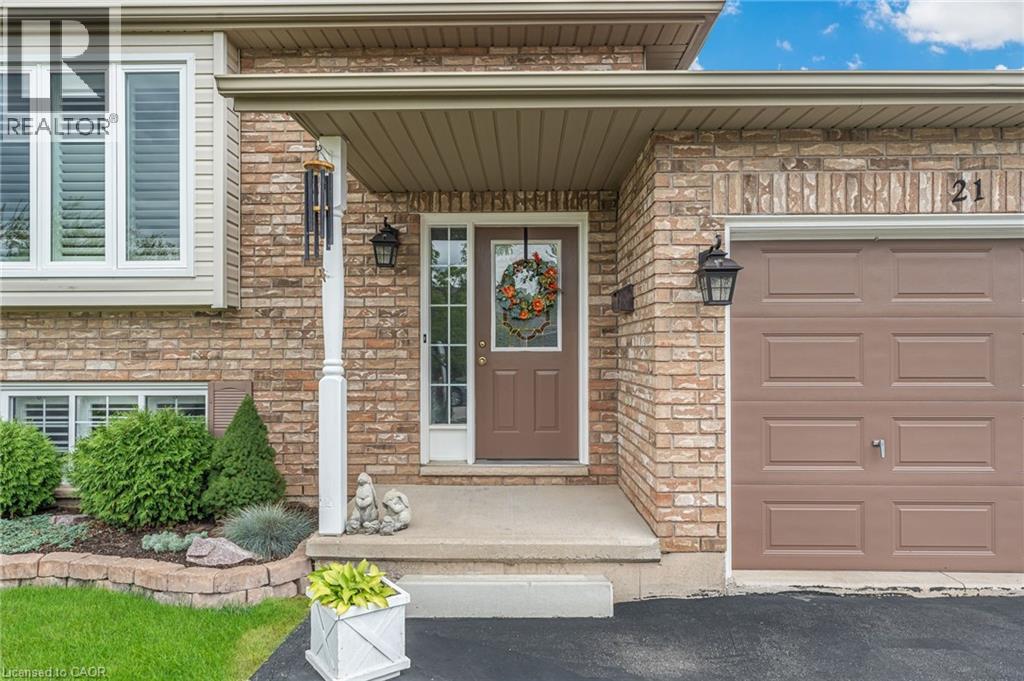
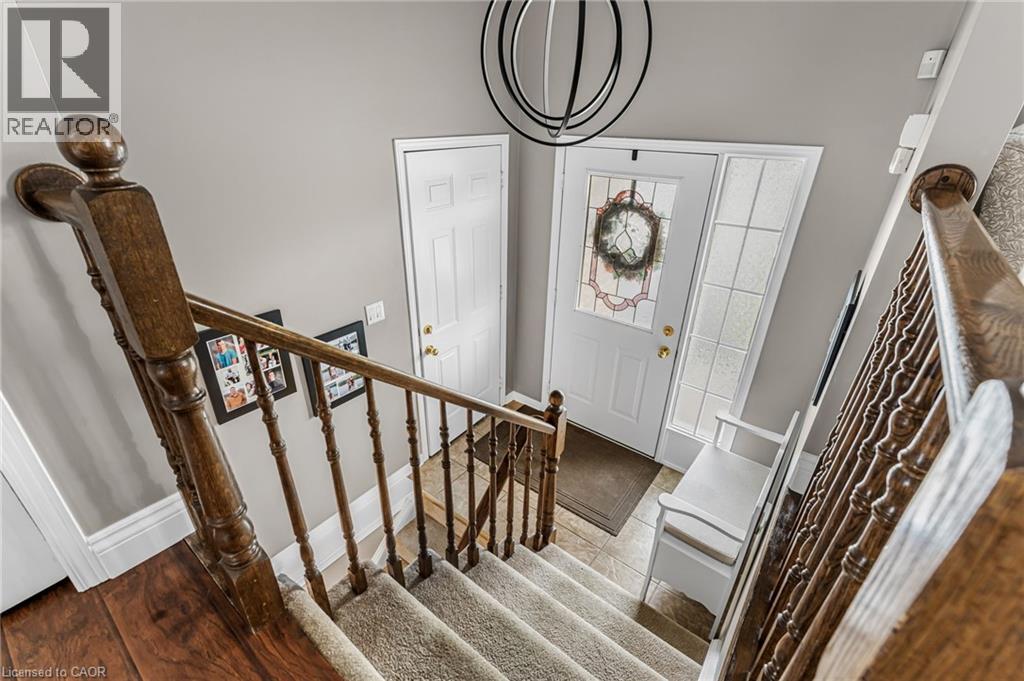
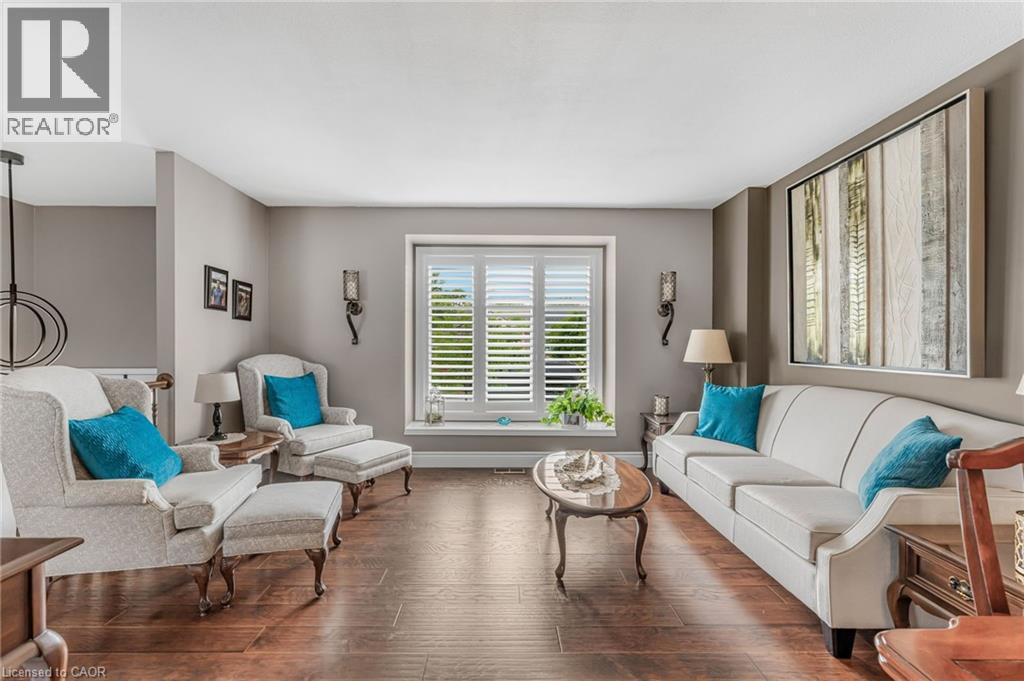
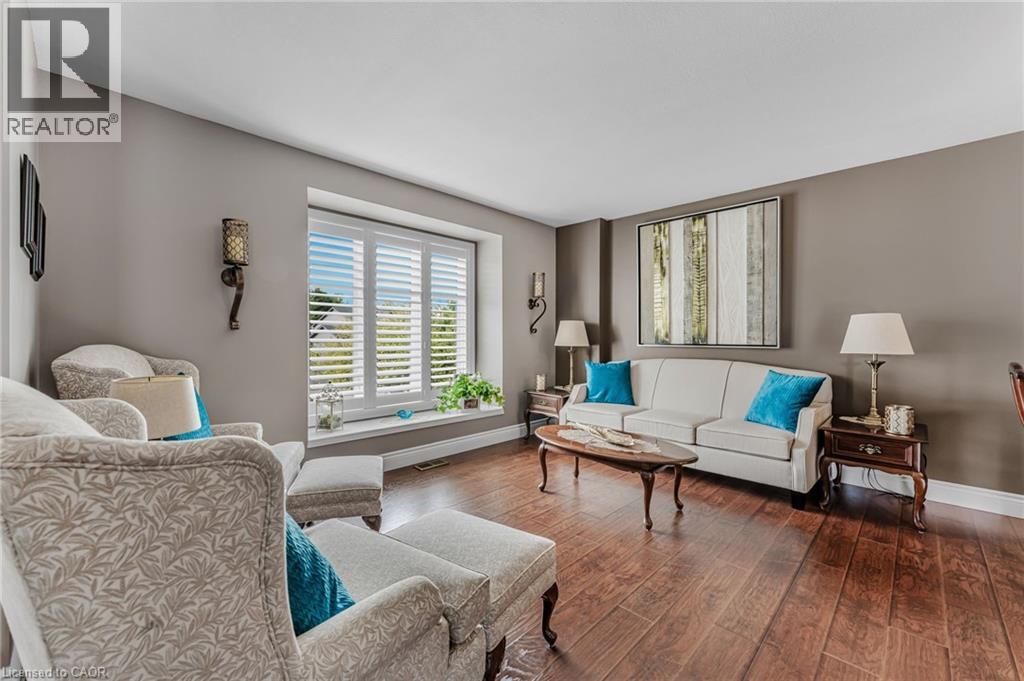
$649,900
21 JANE Street
Smithville, Ontario, Ontario, L0R2A0
MLS® Number: 40764996
Property description
This stunning 3 + 2 bedroom semi-detached home is in pristine condition. Step through the front door and head upstairs to a bright living room with engineered hardwood floors and a large window that lets in plenty of natural light, seamlessly connected to the formal dining room. The eat-in kitchen boasts ample cabinetry, included appliances, and patio doors leading to a side deck and a backyard perfect for entertaining. The main floor also features a spacious primary bedroom with laminate flooring, two additional good-sized bedrooms, and a 4-piece bathroom with an updated vanity. The lower level, which is above grade, offers large windows throughout. It's fully finished with a beautiful family room, two extra bedrooms, a 3-piece bathroom, a laundry room, and a storage room. The backyard is a wonderful space to unwind or host gatherings, with a large side and back deck, a screened gazebo complete with white wicker furniture, an above-ground pool for summer fun, and two sheds. The single-car attached garage has direct entry to the front foyer, and the double-wide driveway provides ample parking. Located close to a park and within walking distance to the Town, golf courses and wineries nearby. This gem truly has it all—a beautiful home in a fantastic location.
Building information
Type
*****
Appliances
*****
Architectural Style
*****
Basement Development
*****
Basement Type
*****
Constructed Date
*****
Construction Style Attachment
*****
Cooling Type
*****
Exterior Finish
*****
Fire Protection
*****
Foundation Type
*****
Heating Fuel
*****
Heating Type
*****
Size Interior
*****
Stories Total
*****
Utility Water
*****
Land information
Amenities
*****
Sewer
*****
Size Depth
*****
Size Frontage
*****
Size Total
*****
Rooms
Main level
Living room
*****
Dining room
*****
Eat in kitchen
*****
Primary Bedroom
*****
Bedroom
*****
Bedroom
*****
4pc Bathroom
*****
Lower level
Family room
*****
Bedroom
*****
Bedroom
*****
3pc Bathroom
*****
Laundry room
*****
Storage
*****
Courtesy of RE/MAX Garden City Realty Inc.
Book a Showing for this property
Please note that filling out this form you'll be registered and your phone number without the +1 part will be used as a password.
