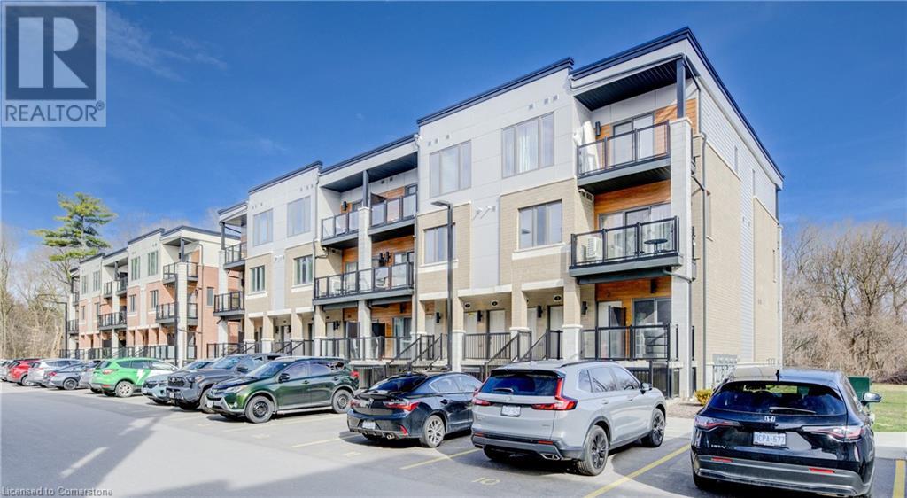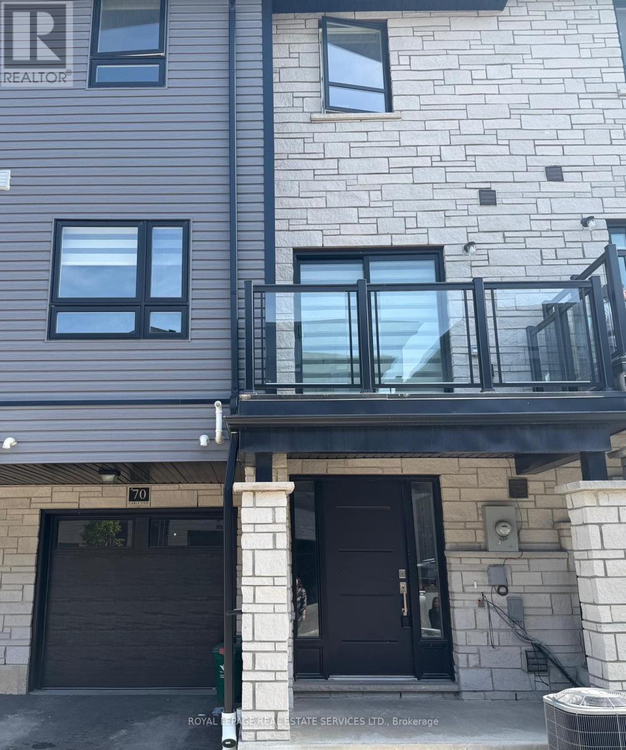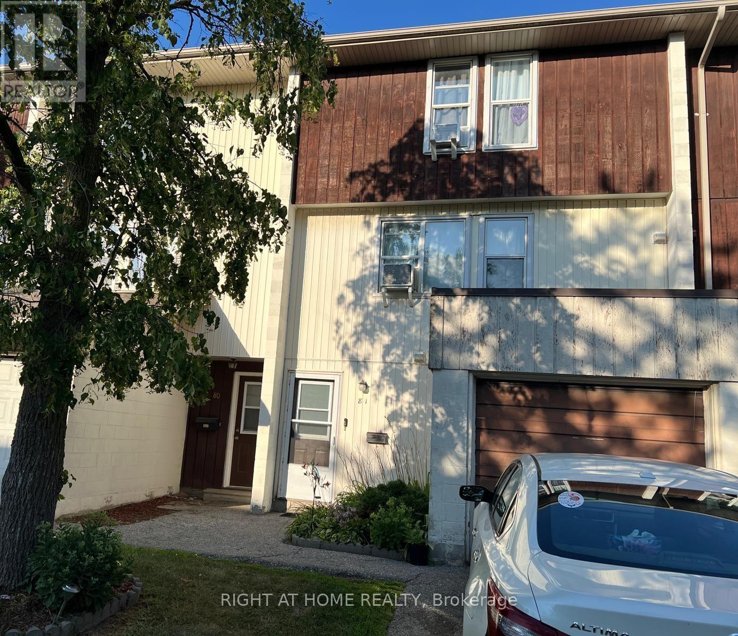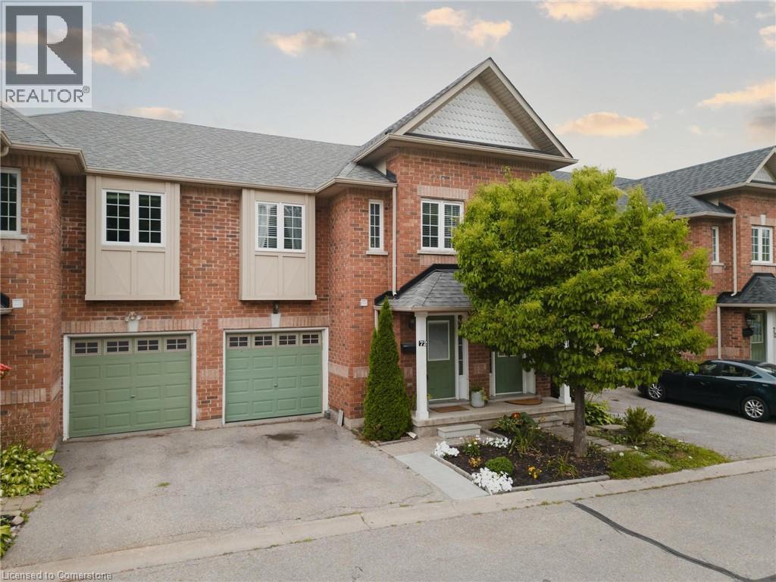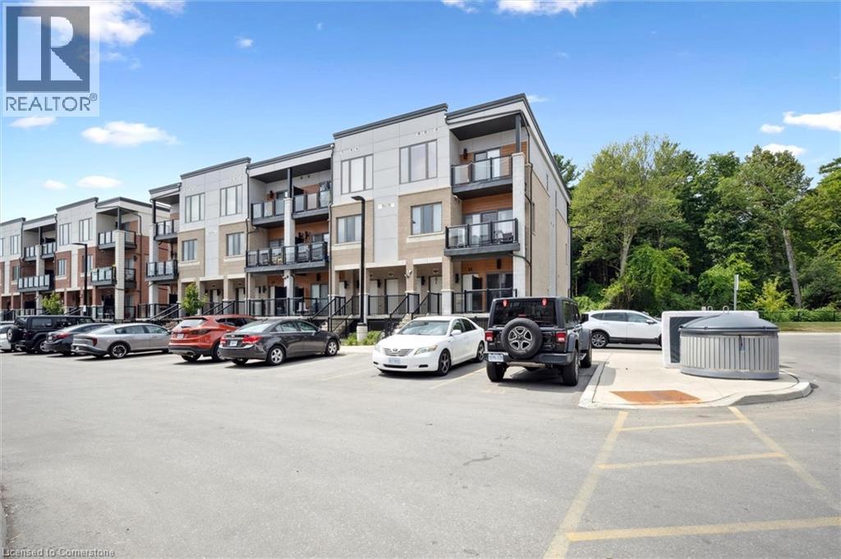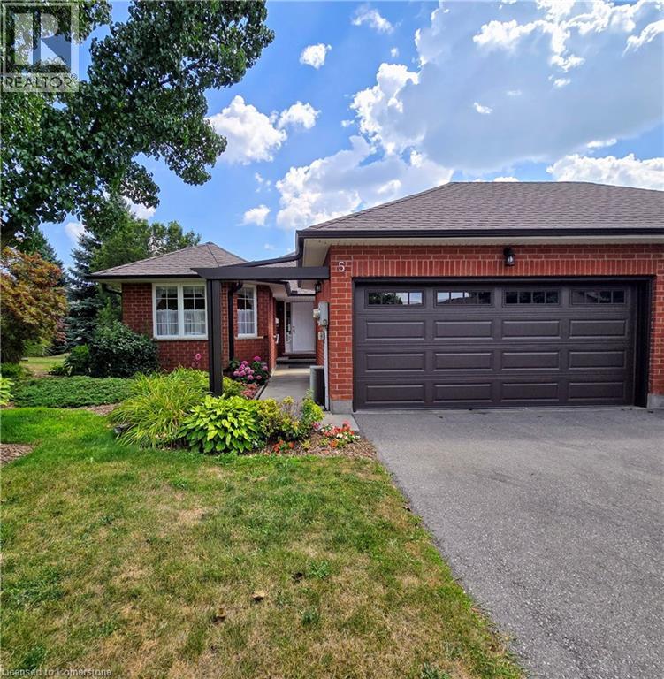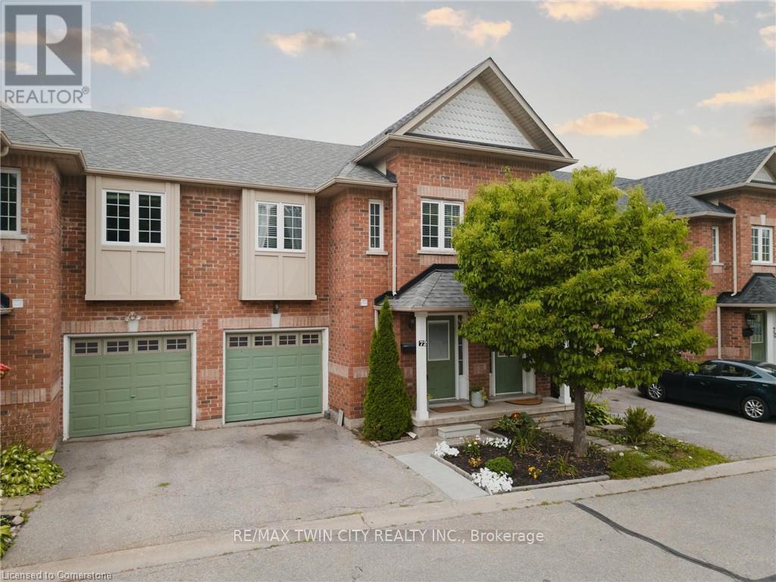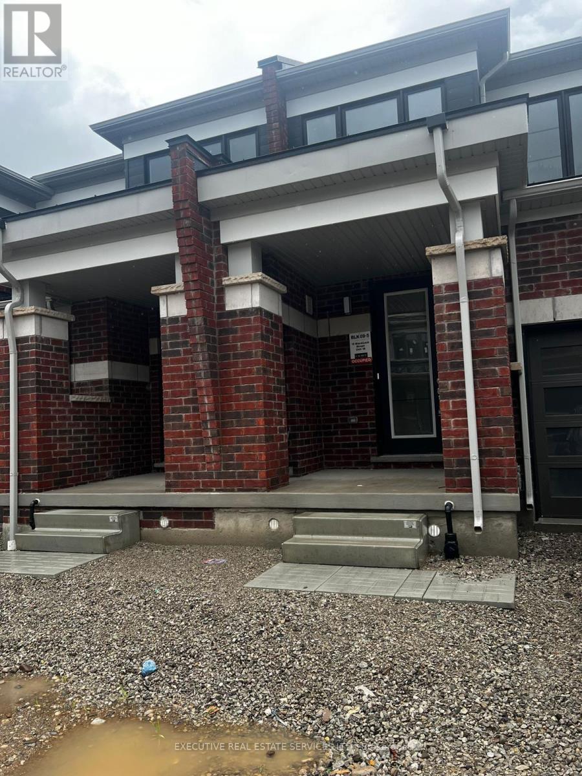Free account required
Unlock the full potential of your property search with a free account! Here's what you'll gain immediate access to:
- Exclusive Access to Every Listing
- Personalized Search Experience
- Favorite Properties at Your Fingertips
- Stay Ahead with Email Alerts
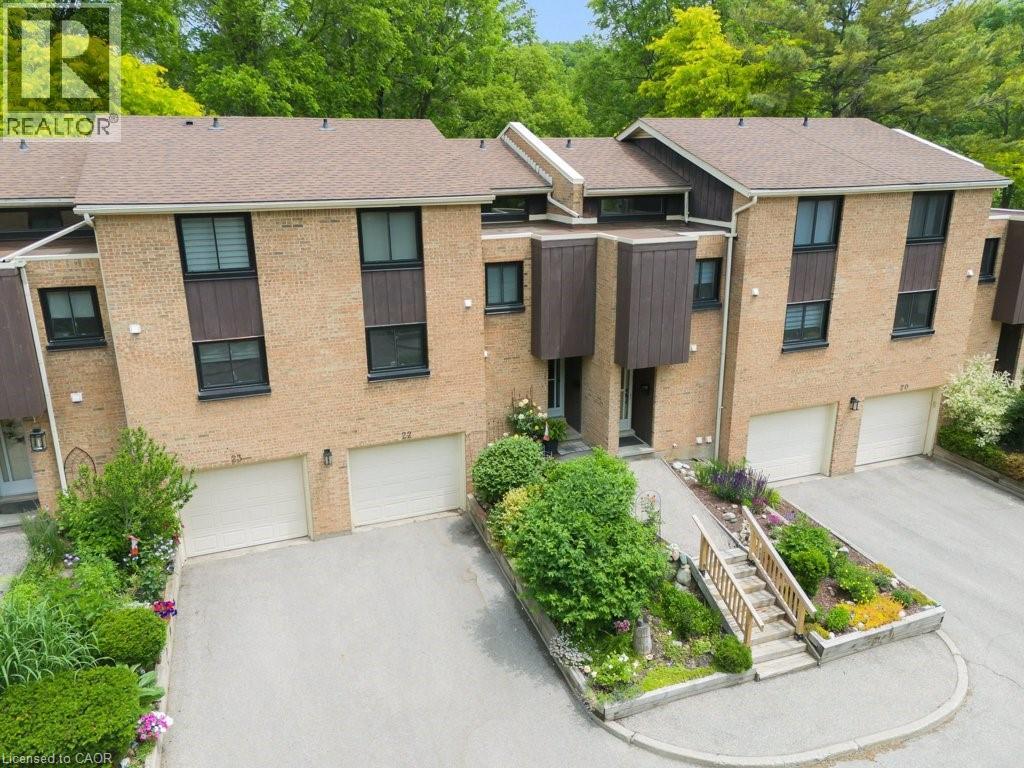
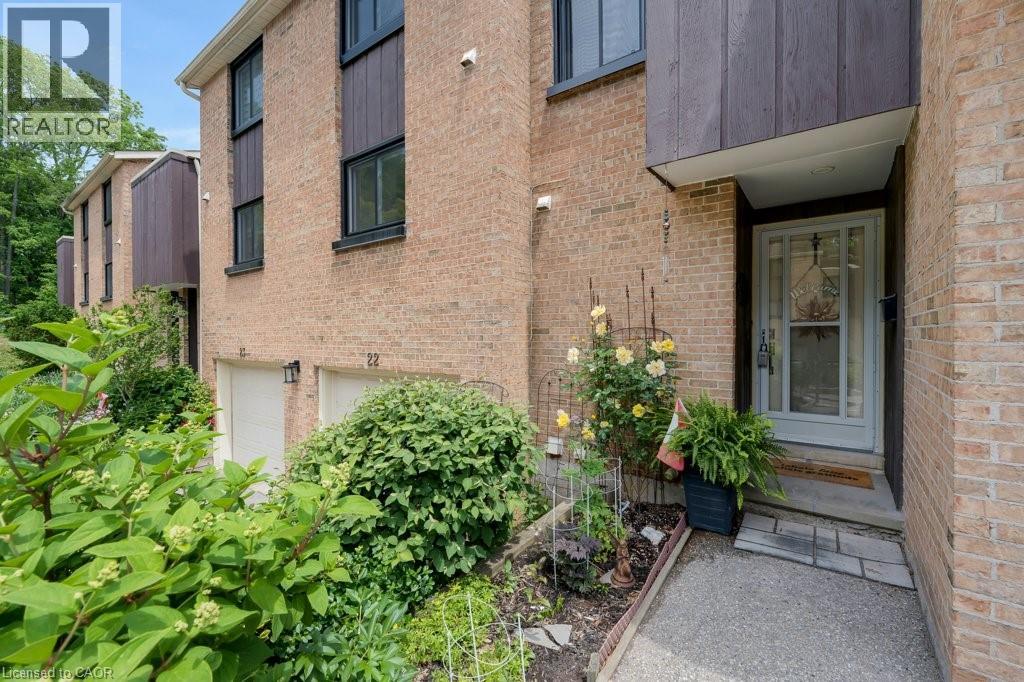
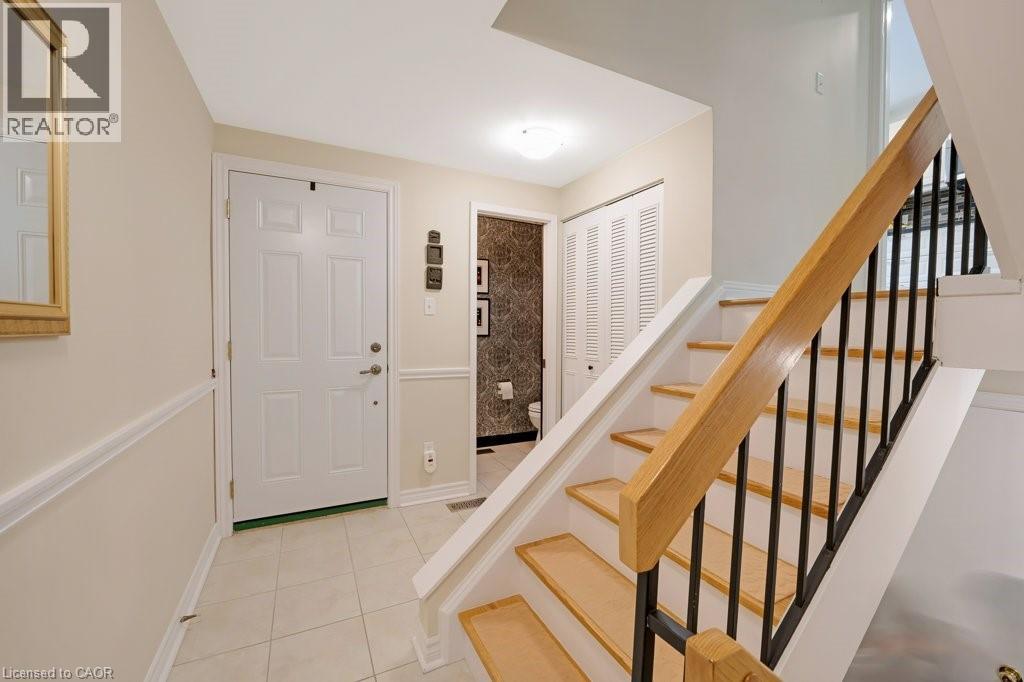
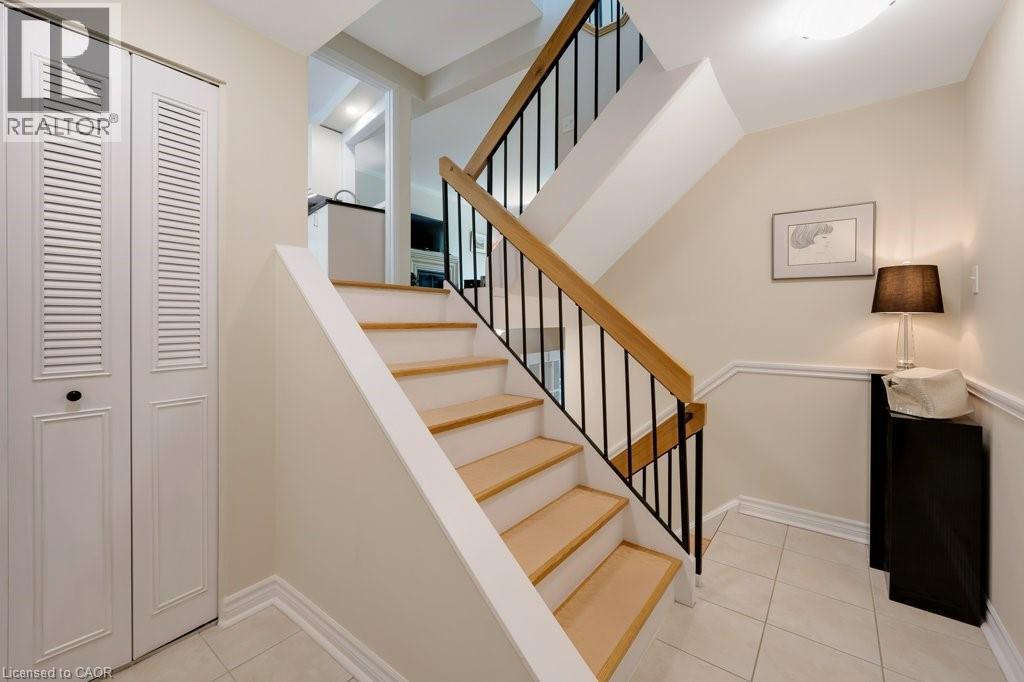
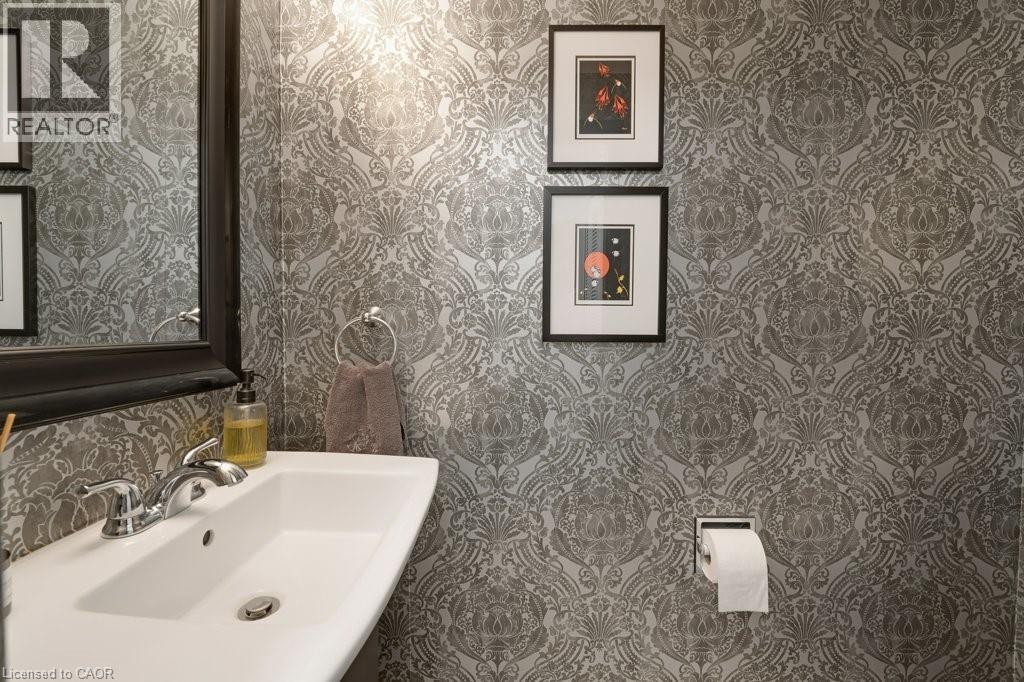
$574,900
220 SALISBURY Avenue Unit# 22
Cambridge, Ontario, Ontario, N1S1K5
MLS® Number: 40765010
Property description
Discover a rare gem in one of West Galt’s most coveted neighborhoods—a spacious multi-level townhouse condo tucked into a peaceful, forest-lined complex. This inviting home offers the perfect blend of privacy, natural beauty, and urban convenience, just 2 km from the vibrant downtown core. Step into a welcoming foyer with a handy closet and 2-piece powder room, then make your way to the sun-filled main level. Here, you'll find an open-concept living and dining area, flooded with natural light from nearly floor-to-ceiling windows showcasing serene woodland views—ideal for birdwatching or spotting local deer. The kitchen stands out as the largest in the complex, boasting abundant cabinetry, a large window, and included appliances. Thoughtfully updated, the laundry has been moved up from the basement and discreetly integrated into the kitchen area for added convenience. On the next level, a flexible bedroom with a Murphy bed offers the perfect space for guests, a home office, or creative pursuits. Upstairs, you’ll find a well-sized second bedroom, a beautifully updated 4-piece bath with heated floors, and a spacious primary suite complete with a private 3-piece ensuite. The finished lower level is a cozy retreat, featuring a gas fireplace, oversized window, and sliding glass doors leading to your private back deck—ideal for relaxing or entertaining with peaceful forest views as your backdrop. Located near scenic trails, schools, and public transit, this quiet, nature-surrounded home is a rare find.
Building information
Type
*****
Appliances
*****
Basement Development
*****
Basement Type
*****
Constructed Date
*****
Construction Material
*****
Construction Style Attachment
*****
Cooling Type
*****
Exterior Finish
*****
Fireplace Present
*****
FireplaceTotal
*****
Foundation Type
*****
Half Bath Total
*****
Heating Fuel
*****
Heating Type
*****
Size Interior
*****
Utility Water
*****
Land information
Amenities
*****
Sewer
*****
Size Total
*****
Rooms
Upper Level
Primary Bedroom
*****
Full bathroom
*****
Bedroom
*****
4pc Bathroom
*****
Main level
2pc Bathroom
*****
Basement
Recreation room
*****
Third level
Bedroom
*****
Second level
Living room
*****
Dining room
*****
Kitchen
*****
Courtesy of ROYAL LEPAGE CROWN REALTY SERVICES, BROKERAGE
Book a Showing for this property
Please note that filling out this form you'll be registered and your phone number without the +1 part will be used as a password.
