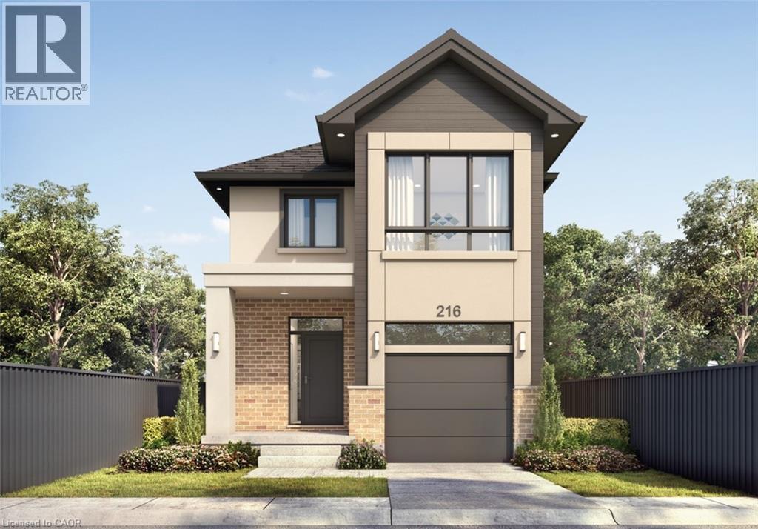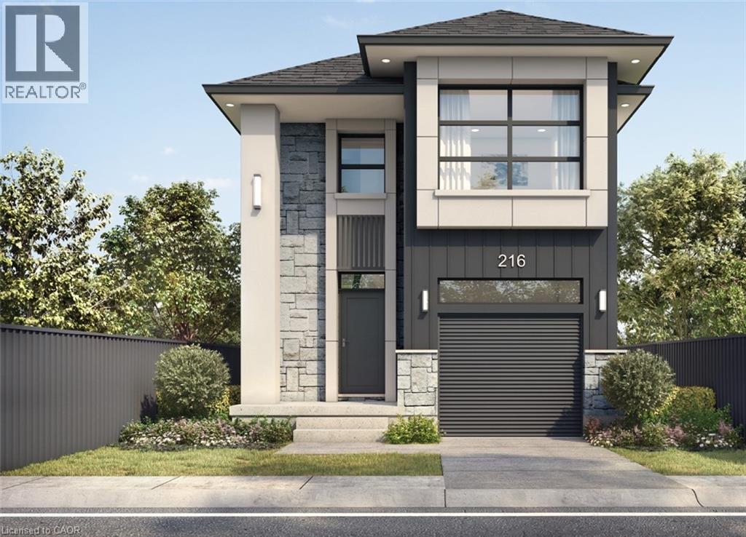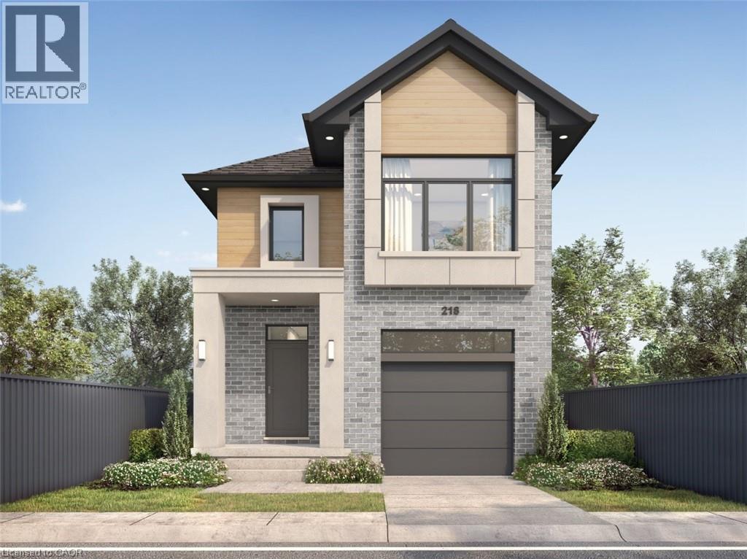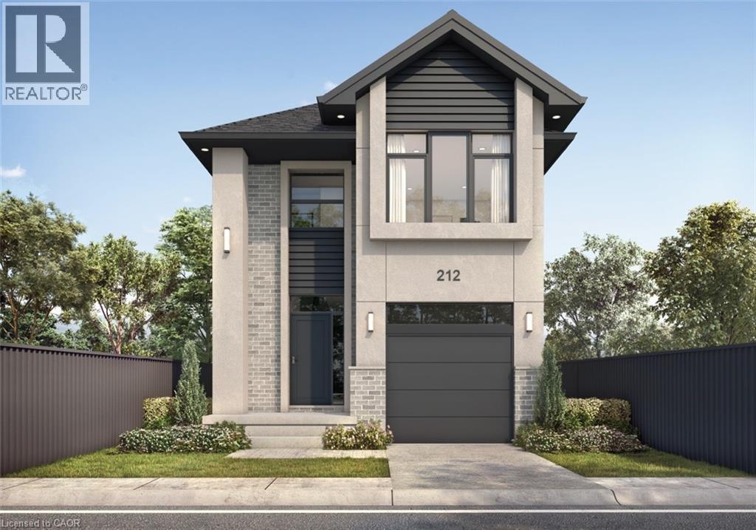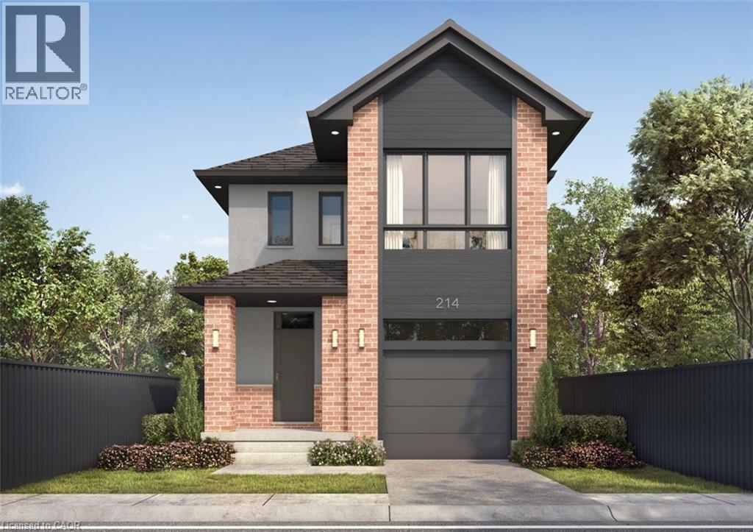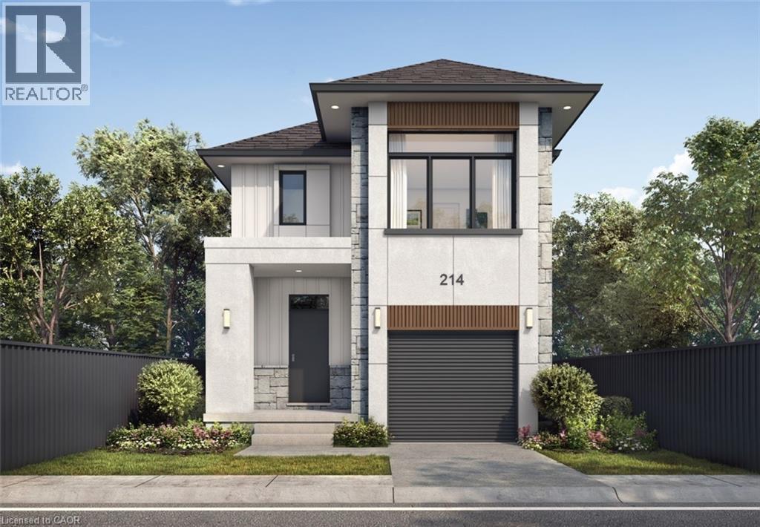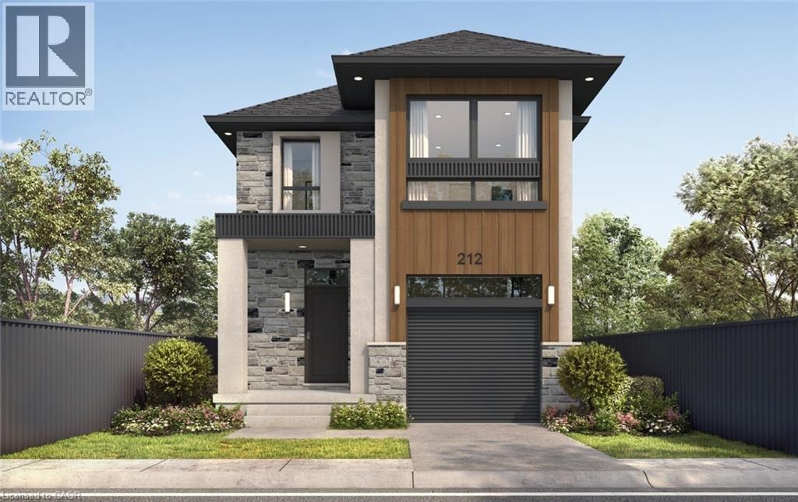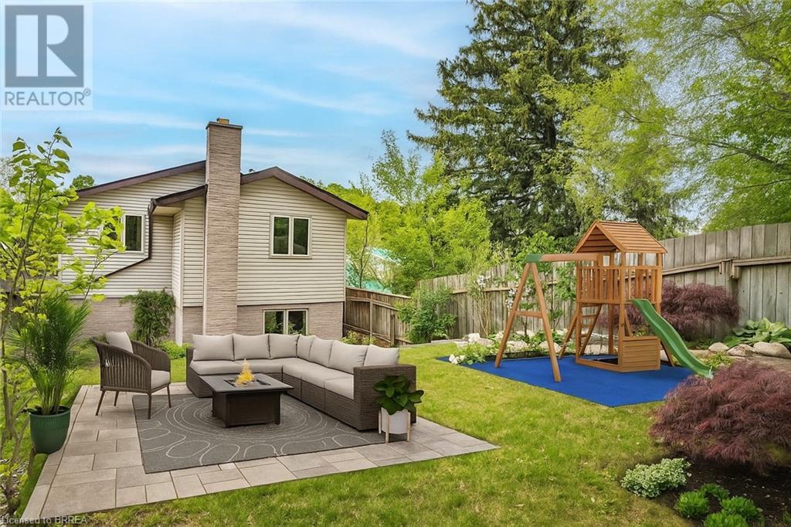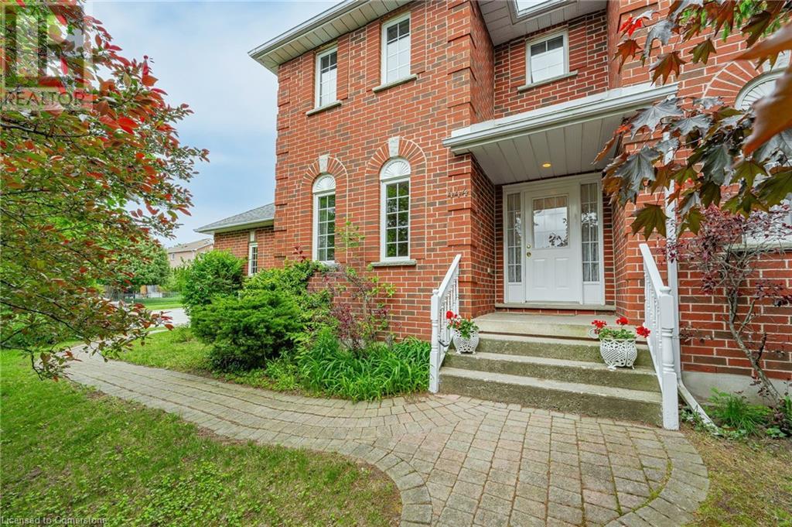Free account required
Unlock the full potential of your property search with a free account! Here's what you'll gain immediate access to:
- Exclusive Access to Every Listing
- Personalized Search Experience
- Favorite Properties at Your Fingertips
- Stay Ahead with Email Alerts
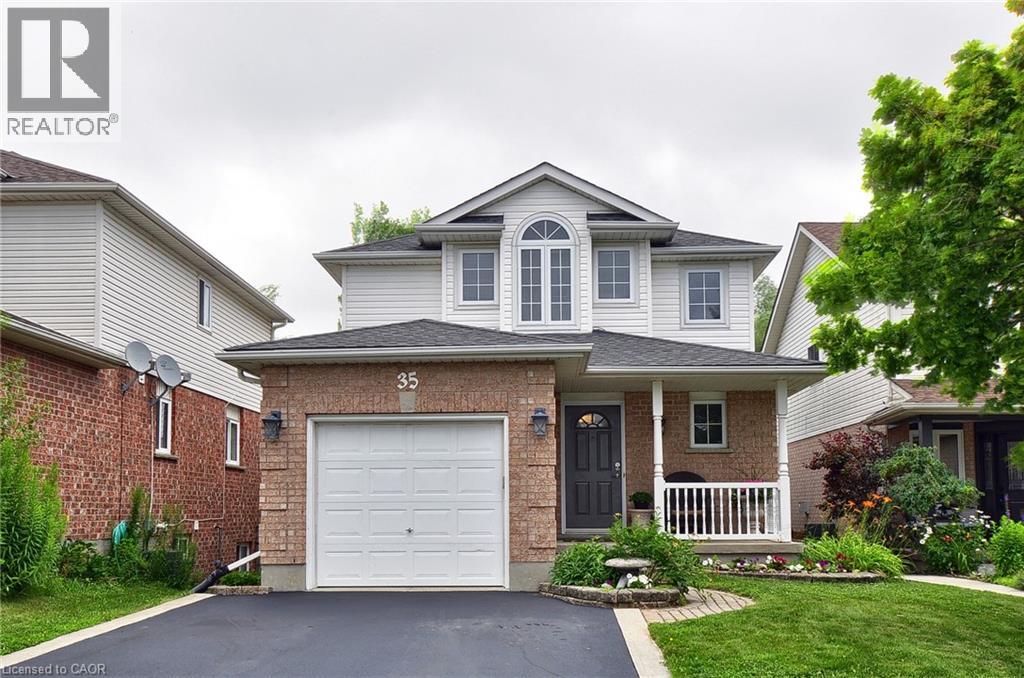
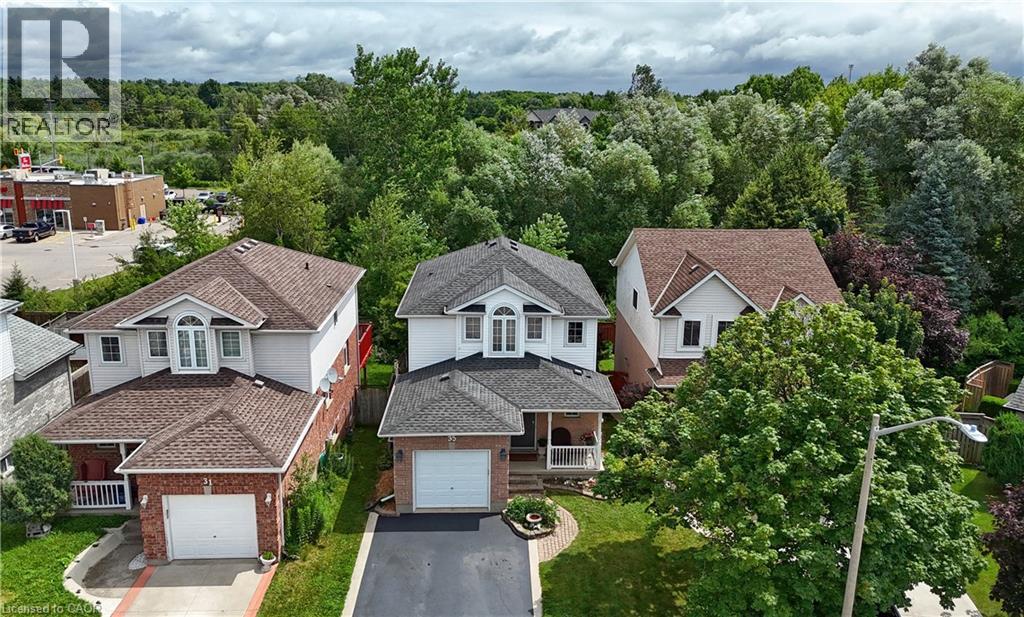
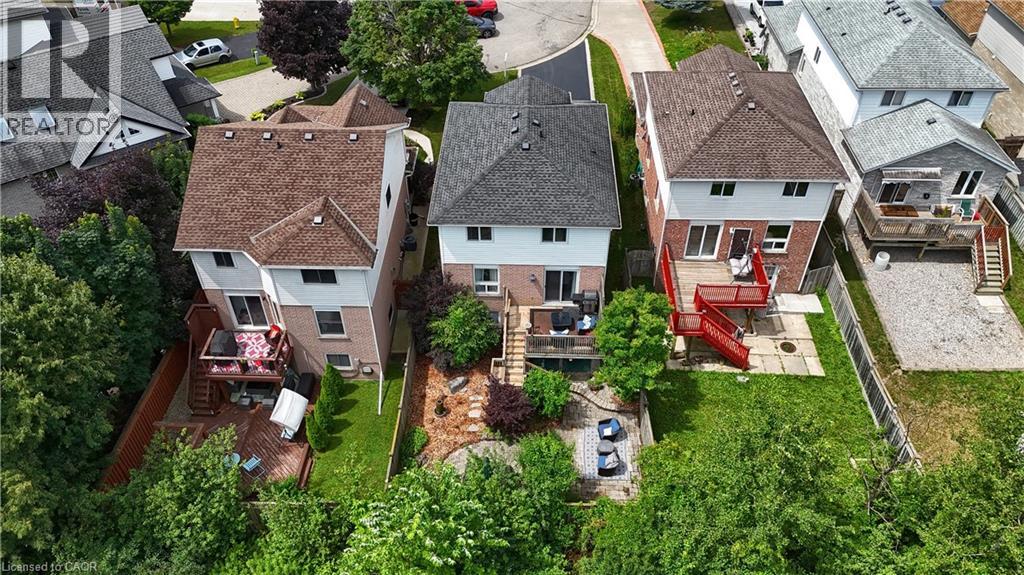
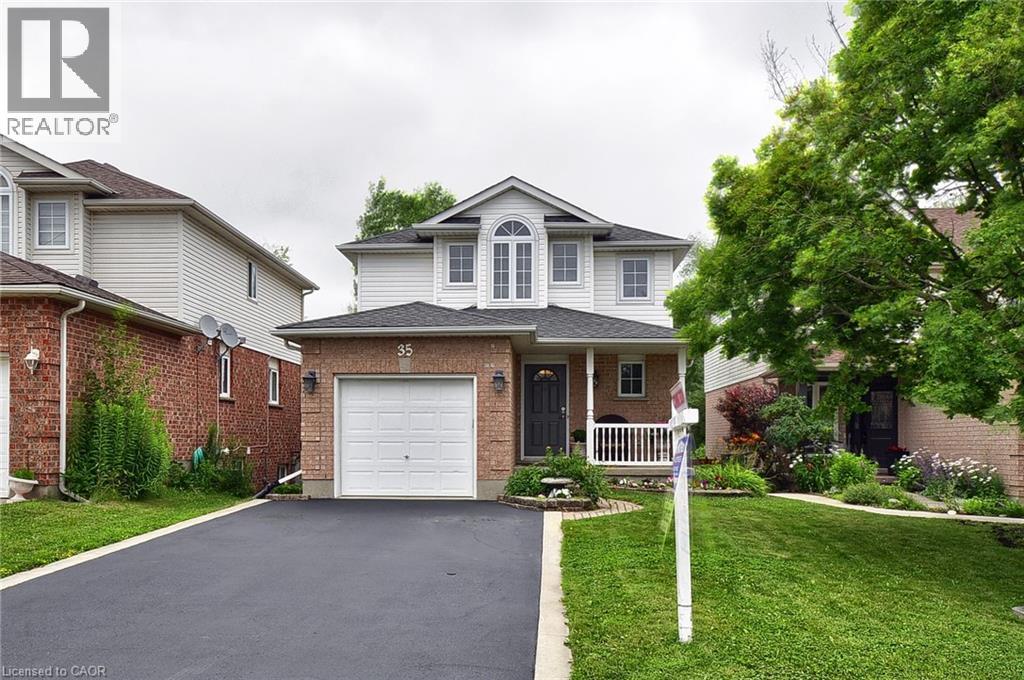
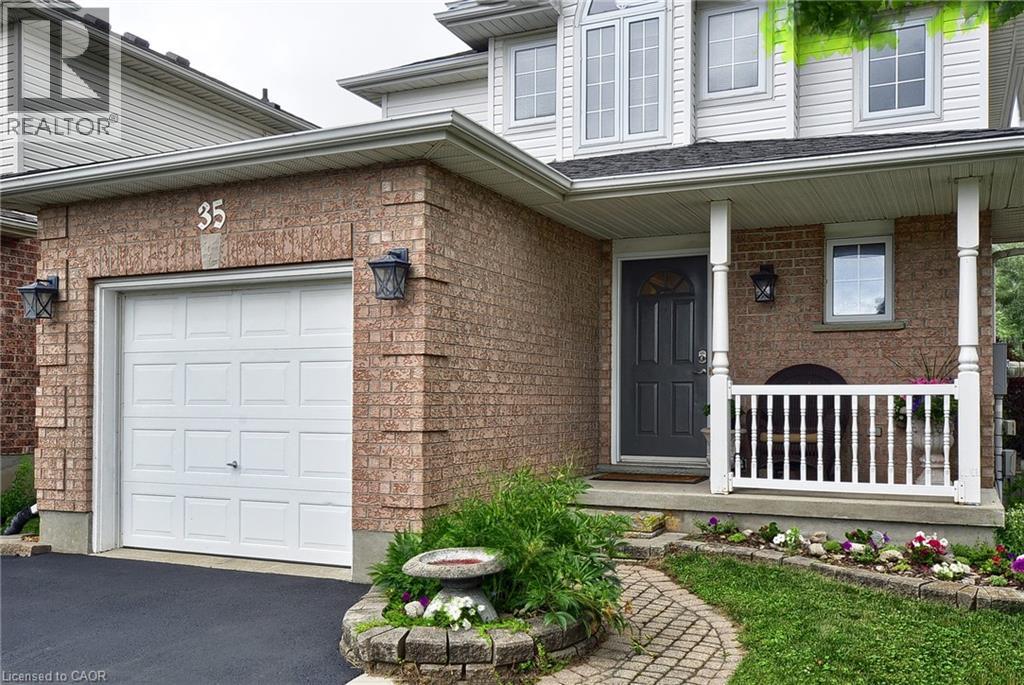
$845,000
35 HADDAWAY Court
Cambridge, Ontario, Ontario, N1T1X5
MLS® Number: 40765173
Property description
Welcome to 35 Haddaway Court — a beautifully updated freehold detached home perfectly situated on a quiet cul-de-sac in one of Cambridge’s most sought-after, family-friendly neighbourhoods. Offering the perfect balance of comfort, style, and convenience, this home is just minutes from Highway 401 — ideal for commuters. Inside, you’ll find a bright and spacious two-storey layout featuring 3 generous bedrooms, 2.5 bathrooms, and an attached garage. The newly renovated kitchen boasts modern finishes and ample workspace, seamlessly flowing into the main living areas with updated laminate flooring throughout. The fully finished basement provides incredible flexibility, complete with a cozy gas fireplace and a 3-piece bathroom — ideal for a rec room, guest suite, or home office. Step outside to your private backyard retreat, featuring a second-level wooden deck and a lower patio, perfect for entertaining or unwinding after a long day. With exceptional curb appeal, quality updates, and close proximity to parks, schools, shopping, and local amenities, this home is a rare opportunity to own a move-in-ready gem in one of Cambridge’s most desirable locations. Don’t miss your chance.
Building information
Type
*****
Appliances
*****
Architectural Style
*****
Basement Development
*****
Basement Type
*****
Construction Style Attachment
*****
Cooling Type
*****
Exterior Finish
*****
Fireplace Present
*****
FireplaceTotal
*****
Fire Protection
*****
Half Bath Total
*****
Heating Fuel
*****
Heating Type
*****
Size Interior
*****
Stories Total
*****
Utility Water
*****
Land information
Access Type
*****
Amenities
*****
Sewer
*****
Size Depth
*****
Size Frontage
*****
Size Total
*****
Rooms
Main level
Foyer
*****
2pc Bathroom
*****
Kitchen
*****
Dinette
*****
Living room
*****
Basement
Recreation room
*****
Laundry room
*****
3pc Bathroom
*****
Second level
Bedroom
*****
Bedroom
*****
Primary Bedroom
*****
4pc Bathroom
*****
Courtesy of KINDRED HOMES REALTY INC., BROKERAGE
Book a Showing for this property
Please note that filling out this form you'll be registered and your phone number without the +1 part will be used as a password.
