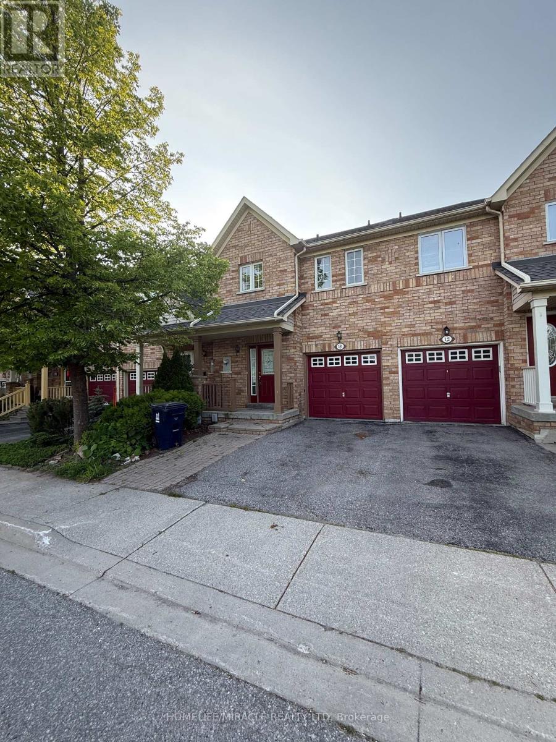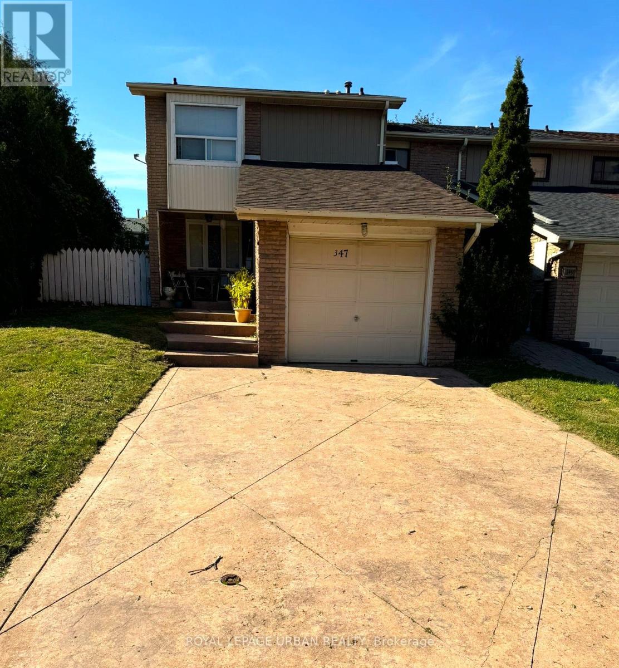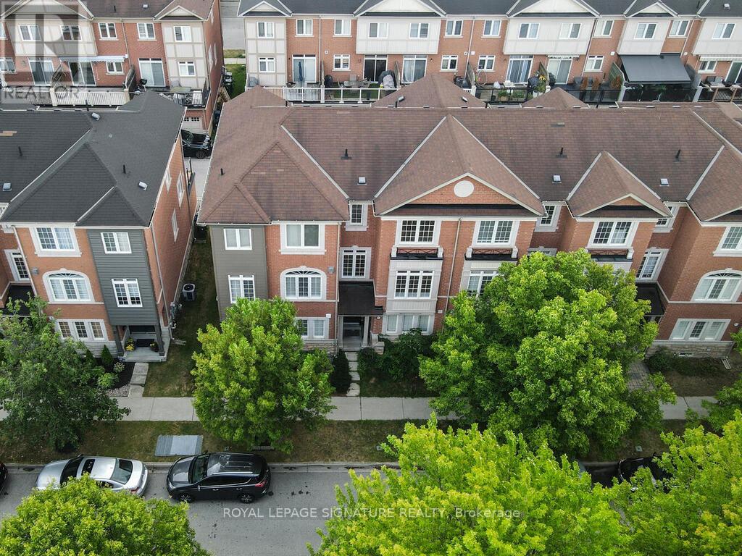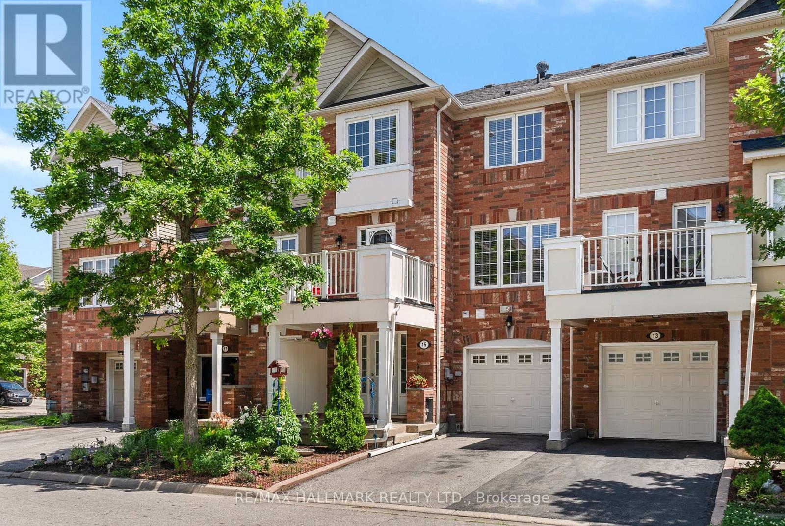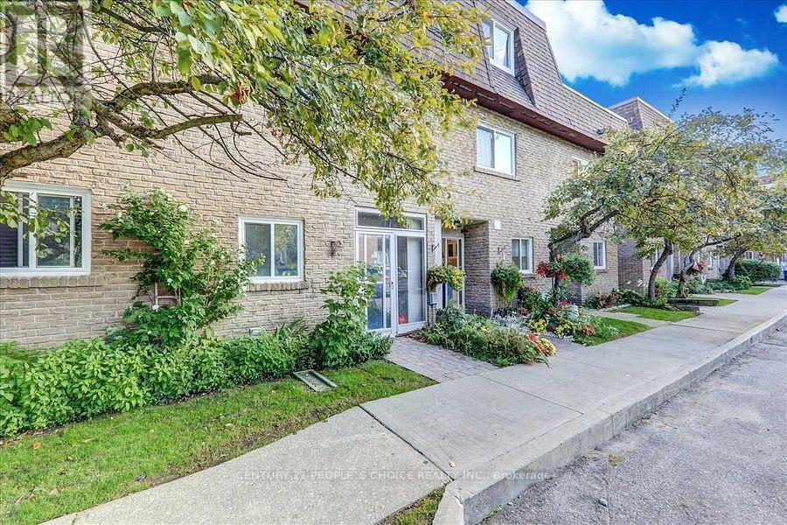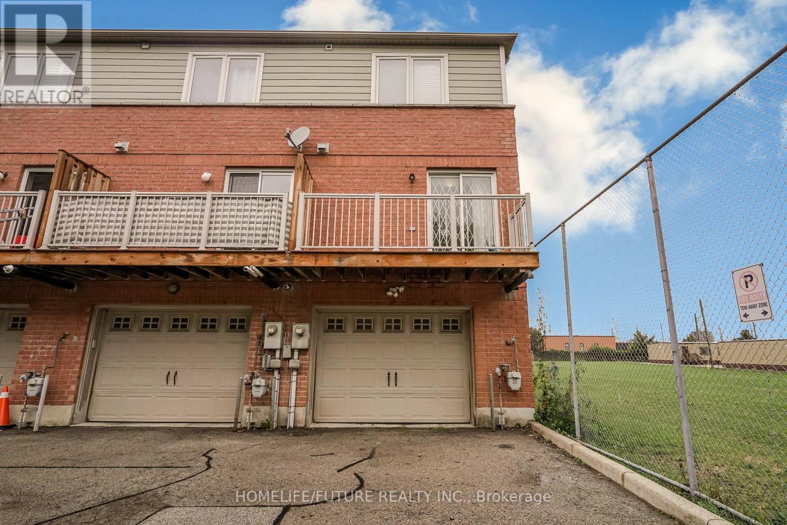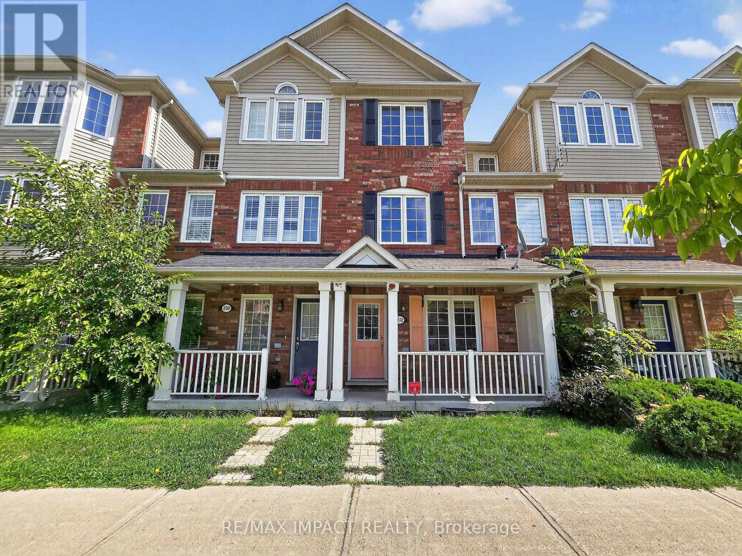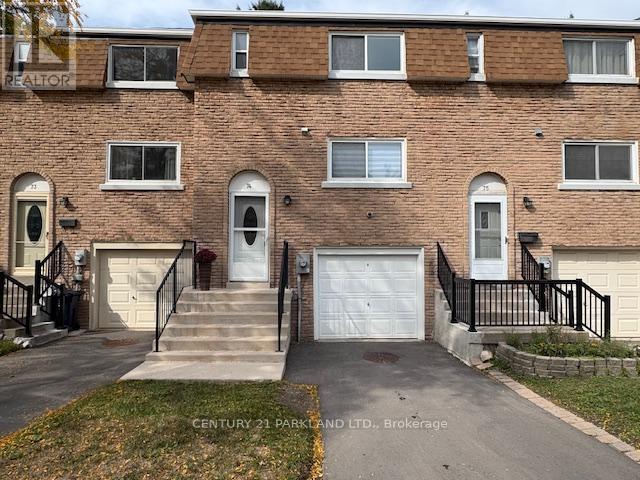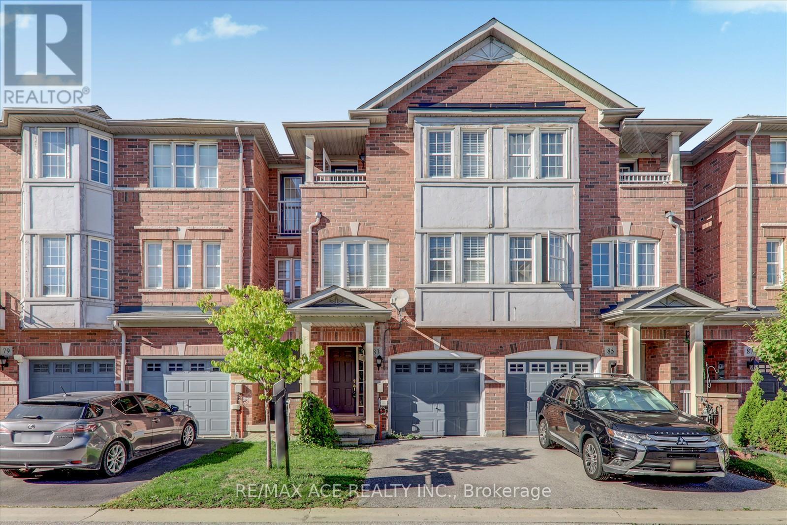Free account required
Unlock the full potential of your property search with a free account! Here's what you'll gain immediate access to:
- Exclusive Access to Every Listing
- Personalized Search Experience
- Favorite Properties at Your Fingertips
- Stay Ahead with Email Alerts
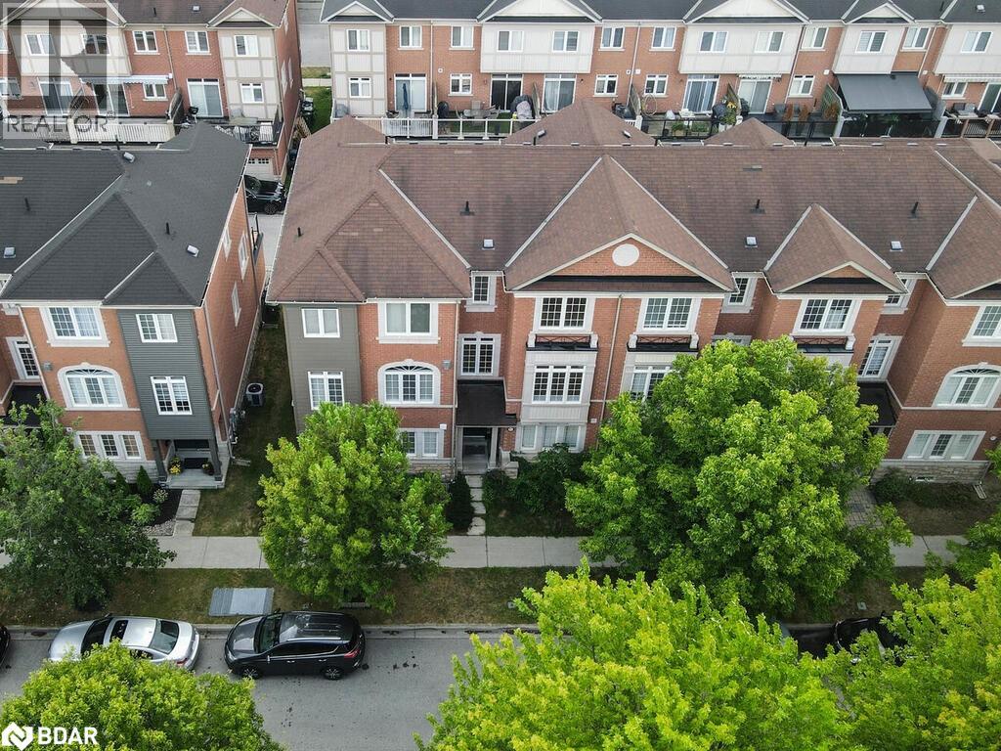
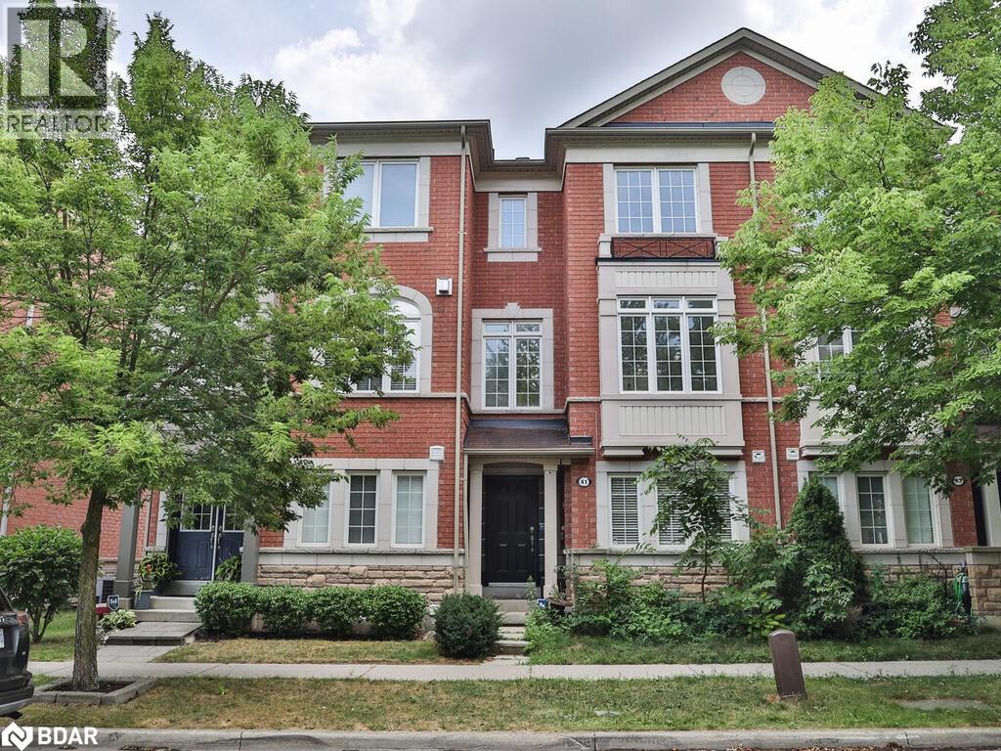
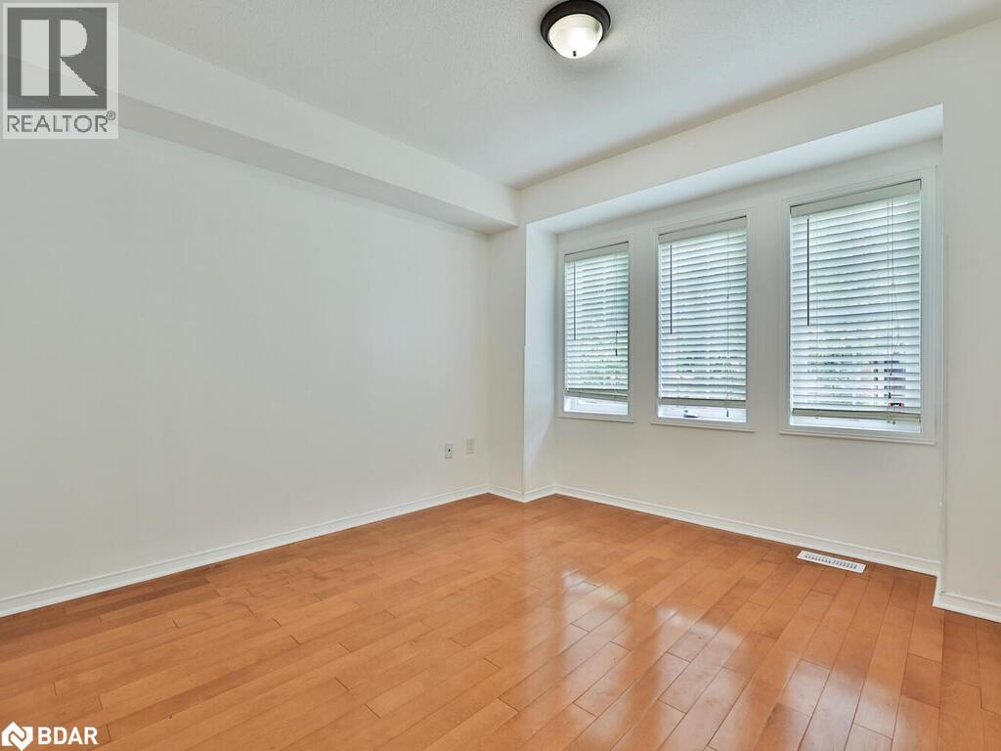
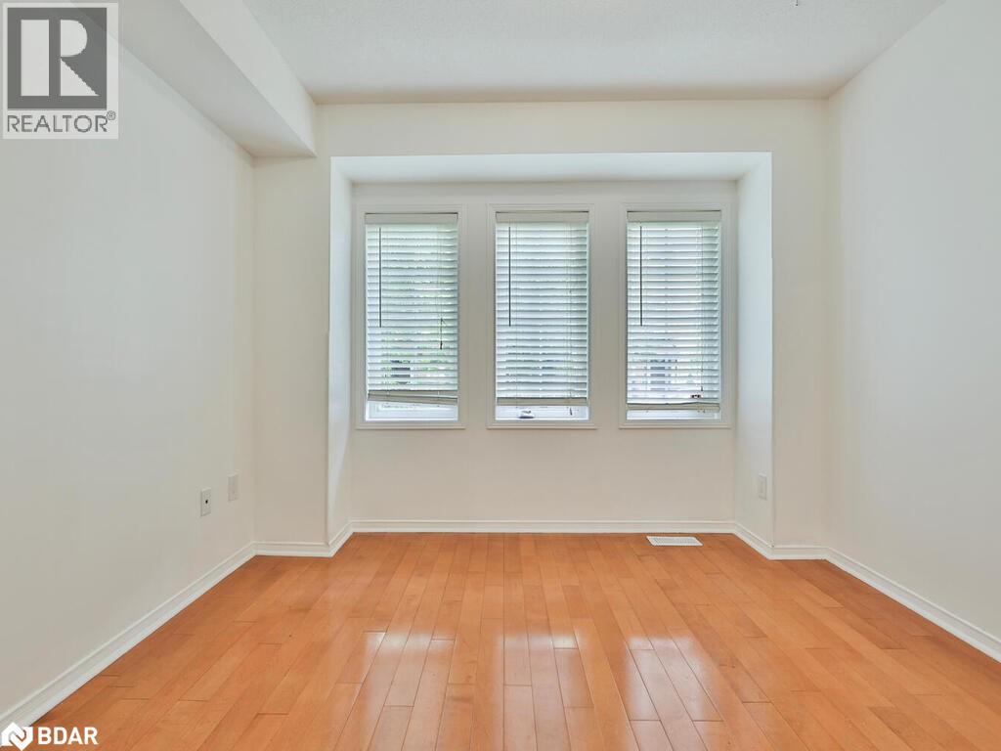
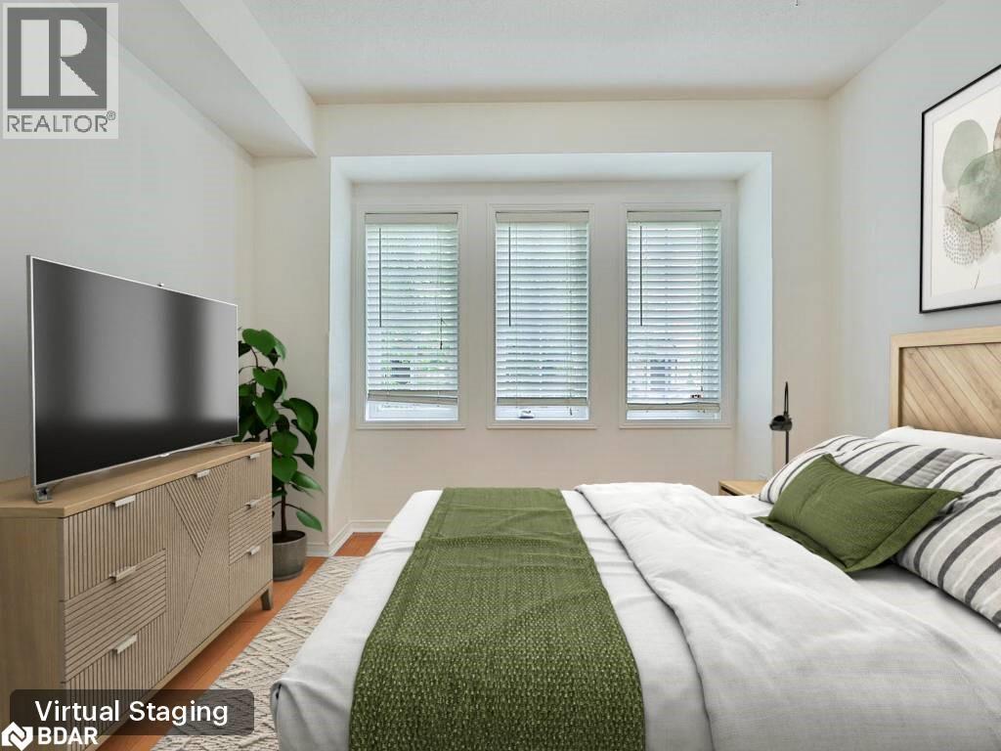
$879,000
41 STAGECOACH Circle
Toronto, Ontario, Ontario, M1C0A2
MLS® Number: 40765272
Property description
Ideal First Time Home Buyers or growing families 3+1 Bedroom house & 3 Full Bathrooms with 2 Car Garage Welcome to this bright and spacious freehold townhouse in the heart of Highland Creek, ideal for first-time home buyers or growing families. This move-in-ready home features 9’ ceilings on the main level, a modern maple kitchen with granite counters, eat-in breakfast area walk-out to a large terrace perfect for entertaining. Offering 3 bedrooms + main-floor family room (optional 4th bedroom/office) and 3 full bathrooms, including a convenient 4-piece on the ground floor. Primary Bedroom with Ensuite 3 Pc Bath and Walk-in closet. Enjoy a double garage with direct access plus numerous recent upgrades: •New appliances (2023) •Freshly painted throughout (2025) •Engineered hardwood flooring on 2nd & 3rd levels (2025) •New carpet on stairwells (2025) Located in a desirable, mature enclave with a low common elements fee of $72.51/month (snow removal included).
Building information
Type
*****
Appliances
*****
Architectural Style
*****
Basement Development
*****
Basement Type
*****
Construction Style Attachment
*****
Cooling Type
*****
Exterior Finish
*****
Fireplace Fuel
*****
Fireplace Present
*****
FireplaceTotal
*****
Fireplace Type
*****
Heating Type
*****
Size Interior
*****
Stories Total
*****
Utility Water
*****
Land information
Amenities
*****
Sewer
*****
Size Depth
*****
Size Frontage
*****
Size Total
*****
Rooms
Main level
Family room
*****
4pc Bathroom
*****
Basement
Recreation room
*****
Third level
Primary Bedroom
*****
Bedroom
*****
Bedroom
*****
Full bathroom
*****
4pc Bathroom
*****
Second level
Living room
*****
Kitchen
*****
Breakfast
*****
Courtesy of ROYAL LEPAGE SIGNATURE REALTY
Book a Showing for this property
Please note that filling out this form you'll be registered and your phone number without the +1 part will be used as a password.
