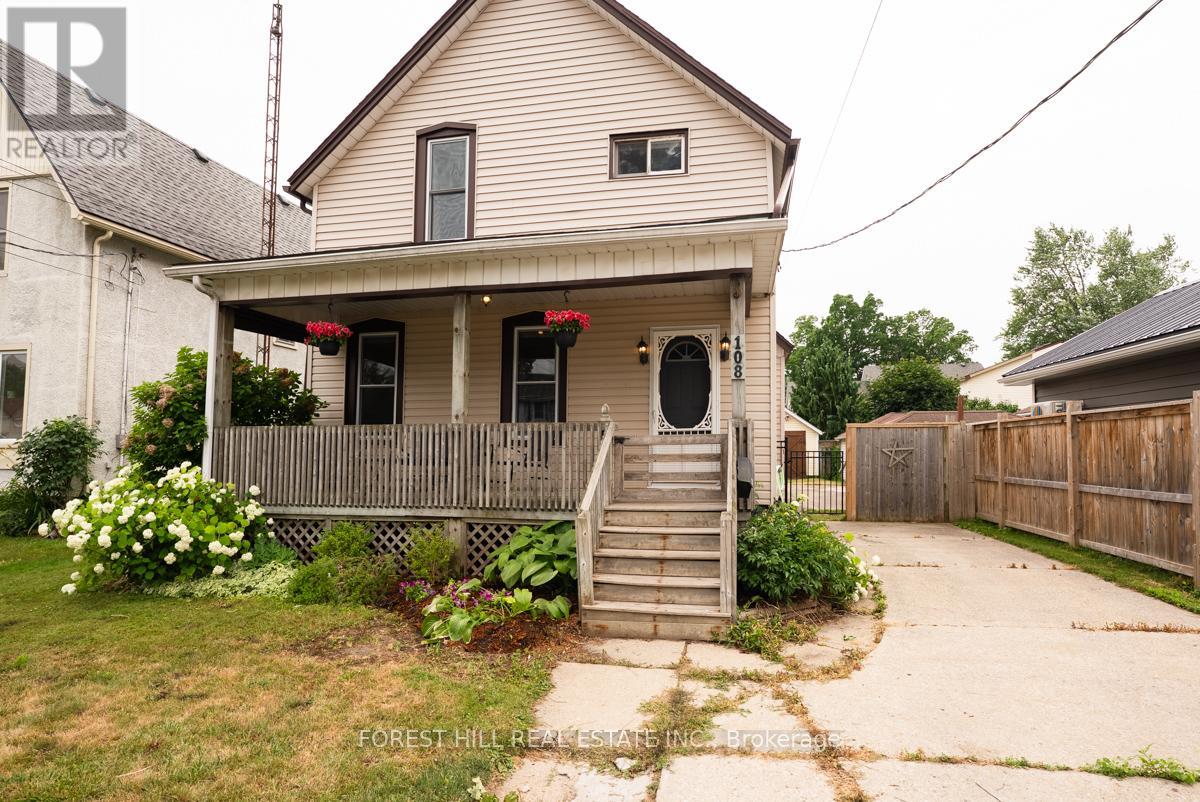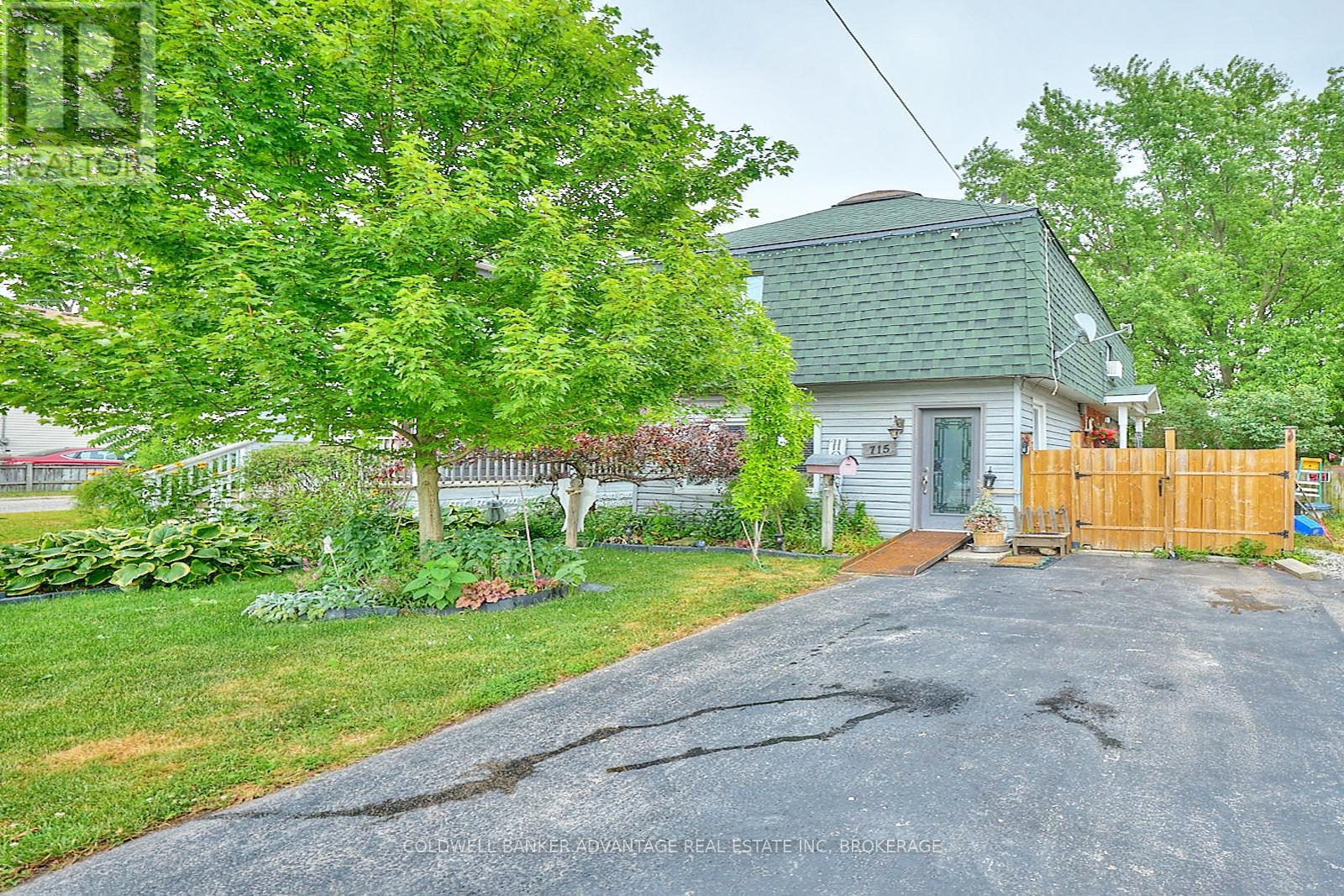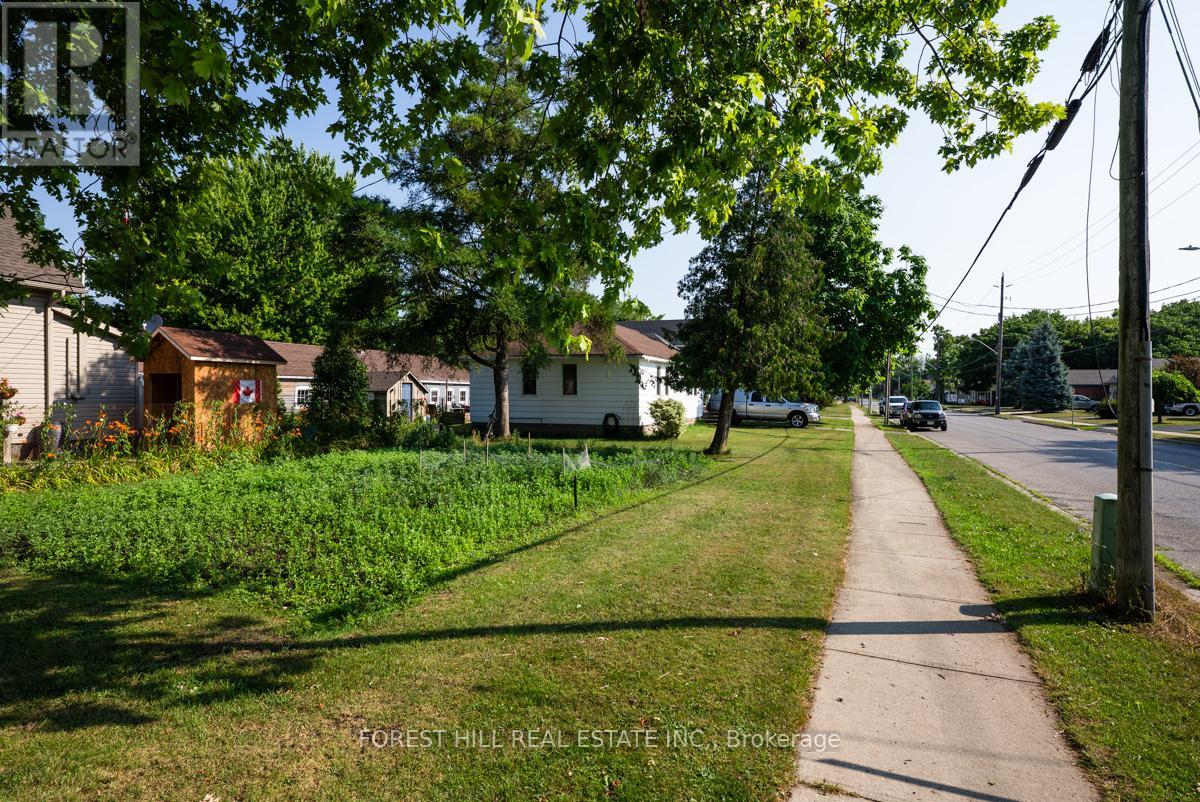Free account required
Unlock the full potential of your property search with a free account! Here's what you'll gain immediate access to:
- Exclusive Access to Every Listing
- Personalized Search Experience
- Favorite Properties at Your Fingertips
- Stay Ahead with Email Alerts





$489,000
122 FAIRVIEW Avenue E
Dunnville, Ontario, Ontario, N1A1B1
MLS® Number: 40766552
Property description
Beautifully updated, Attractively priced 3 bedroom Dunnville home situated on premium 63’ x 132’ lot on quiet Fairview Ave E. Great curb appeal with sided exterior, welcoming front porch, oversized paved driveway, detached garage/workshop, & elevated back deck overlooking private backyard. The flowing interior layout has been tastefully updated throughout and features 1261 square feet of living space highlighted by eat in kitchen with refreshed oak cabinetry, dining area, large living room, desired MF bedroom, 4 pc bathroom, & MF laundry. The upper level includes 2 spacious bedrooms. Updates includes premium flooring throughout, modern decor, fixtures, lighting, & more. Conveniently located close to parks, schools, shopping, downtown amenities, & Grand River waterfront & boat ramp. Ideal home for the first time Buyer, young family, or those looking to downsize & retire in style. Shows well – Just move in & Enjoy. Enjoy delightful Dunnville Living!
Building information
Type
*****
Appliances
*****
Basement Development
*****
Basement Type
*****
Constructed Date
*****
Construction Style Attachment
*****
Cooling Type
*****
Exterior Finish
*****
Foundation Type
*****
Heating Fuel
*****
Heating Type
*****
Size Interior
*****
Stories Total
*****
Utility Water
*****
Land information
Access Type
*****
Amenities
*****
Fence Type
*****
Sewer
*****
Size Depth
*****
Size Frontage
*****
Size Total
*****
Rooms
Main level
Dining room
*****
Kitchen
*****
Laundry room
*****
4pc Bathroom
*****
Bedroom
*****
Living room
*****
Foyer
*****
Second level
Bedroom
*****
Bedroom
*****
Courtesy of RE/MAX Escarpment Realty Inc.
Book a Showing for this property
Please note that filling out this form you'll be registered and your phone number without the +1 part will be used as a password.




