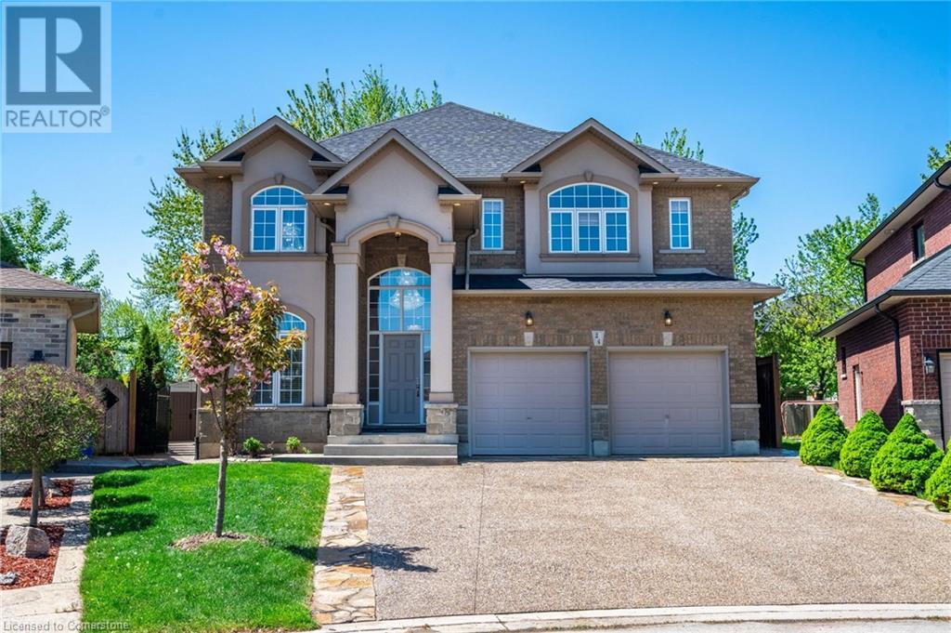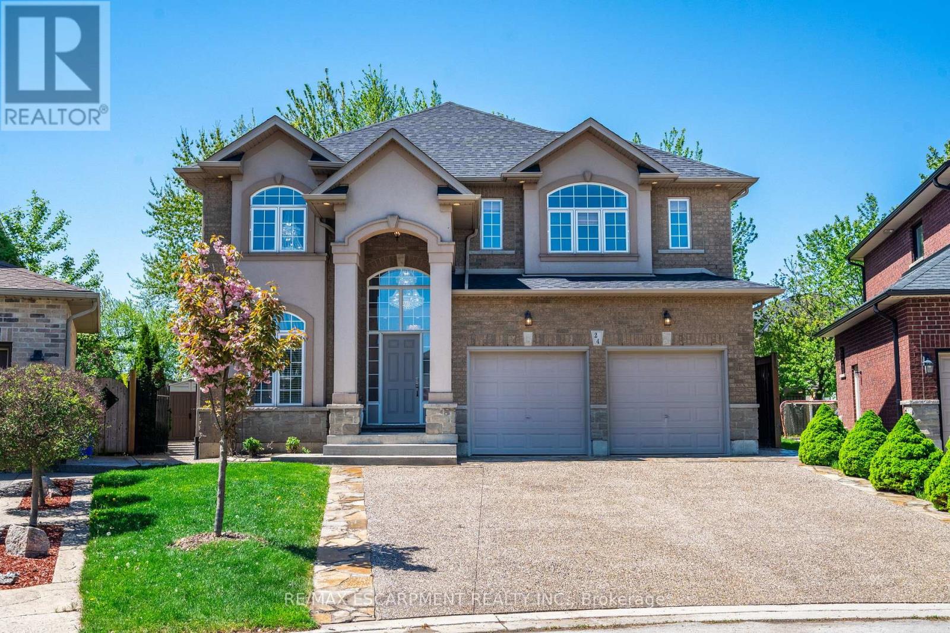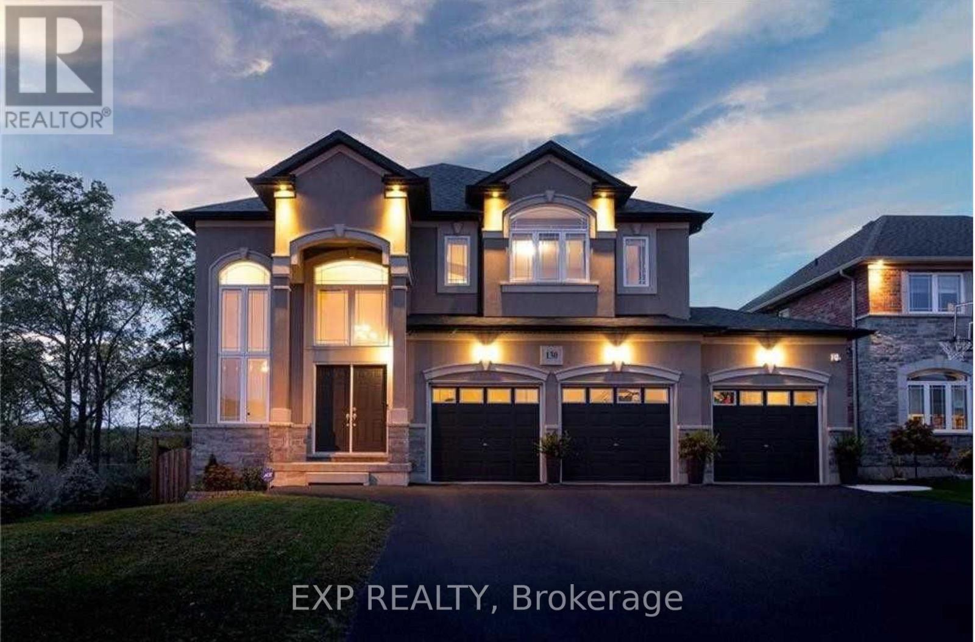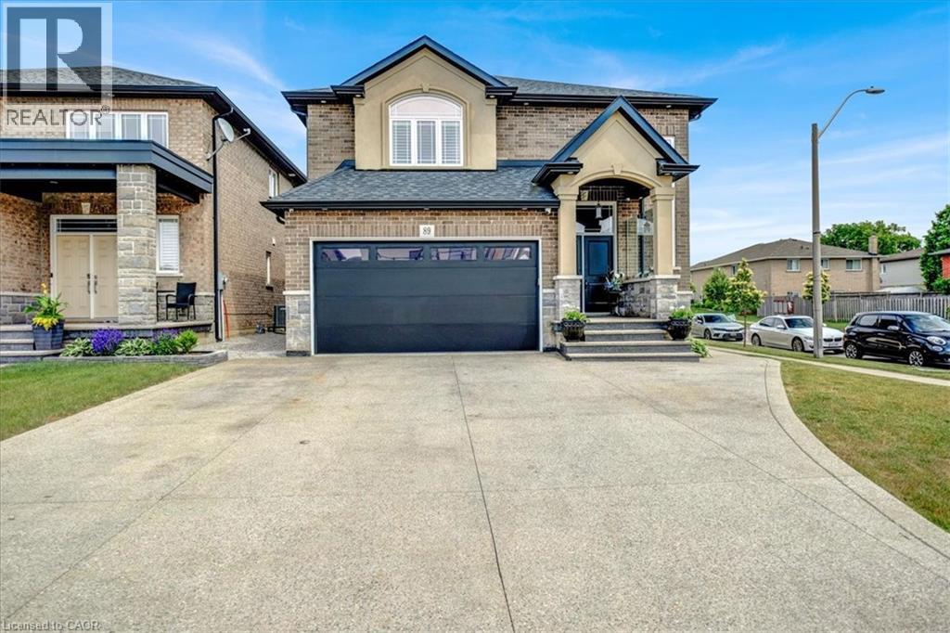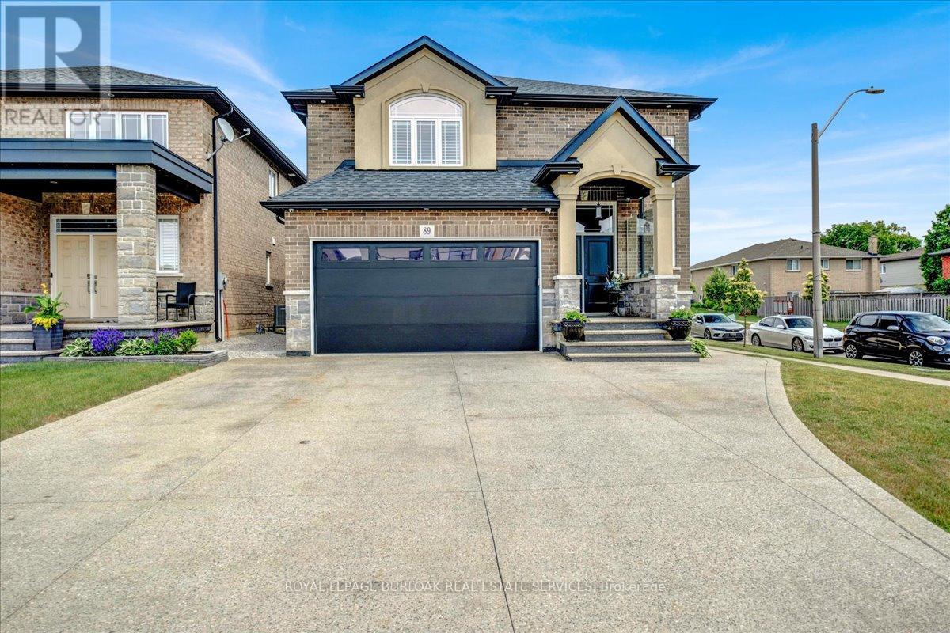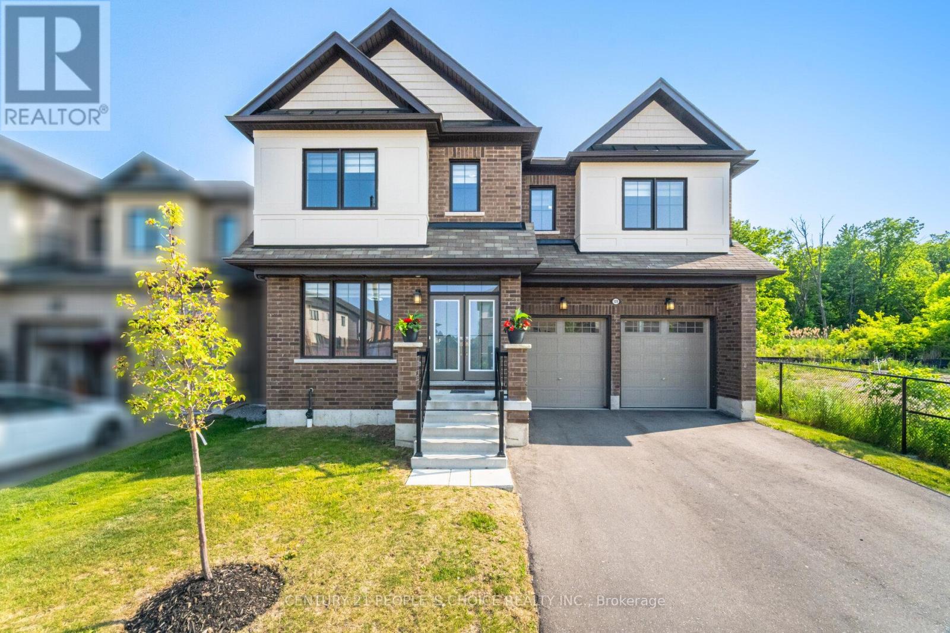Free account required
Unlock the full potential of your property search with a free account! Here's what you'll gain immediate access to:
- Exclusive Access to Every Listing
- Personalized Search Experience
- Favorite Properties at Your Fingertips
- Stay Ahead with Email Alerts
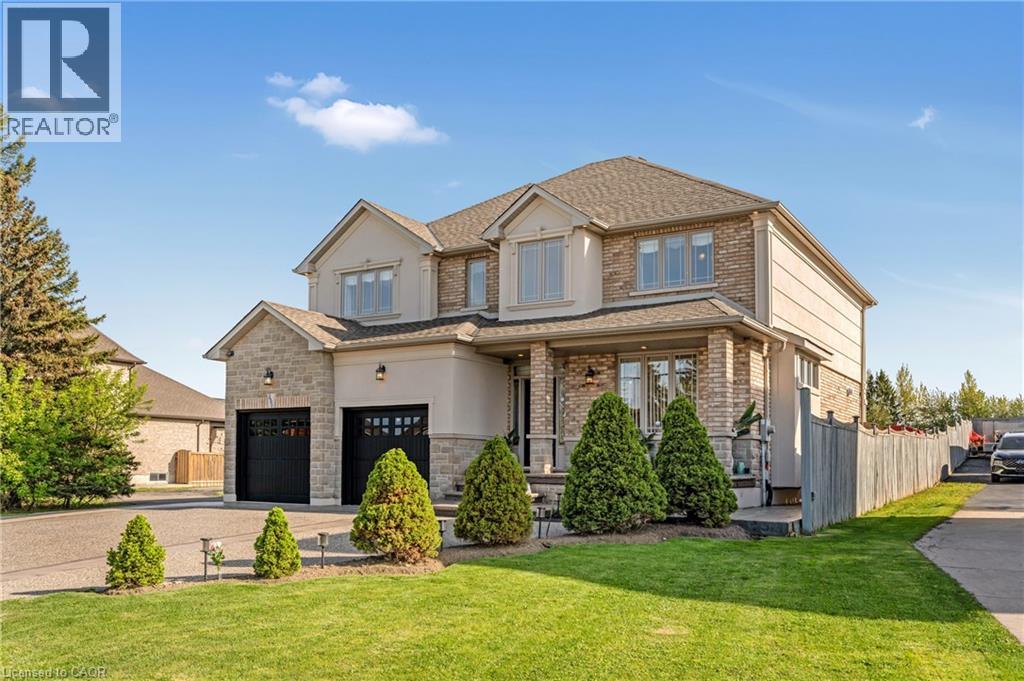
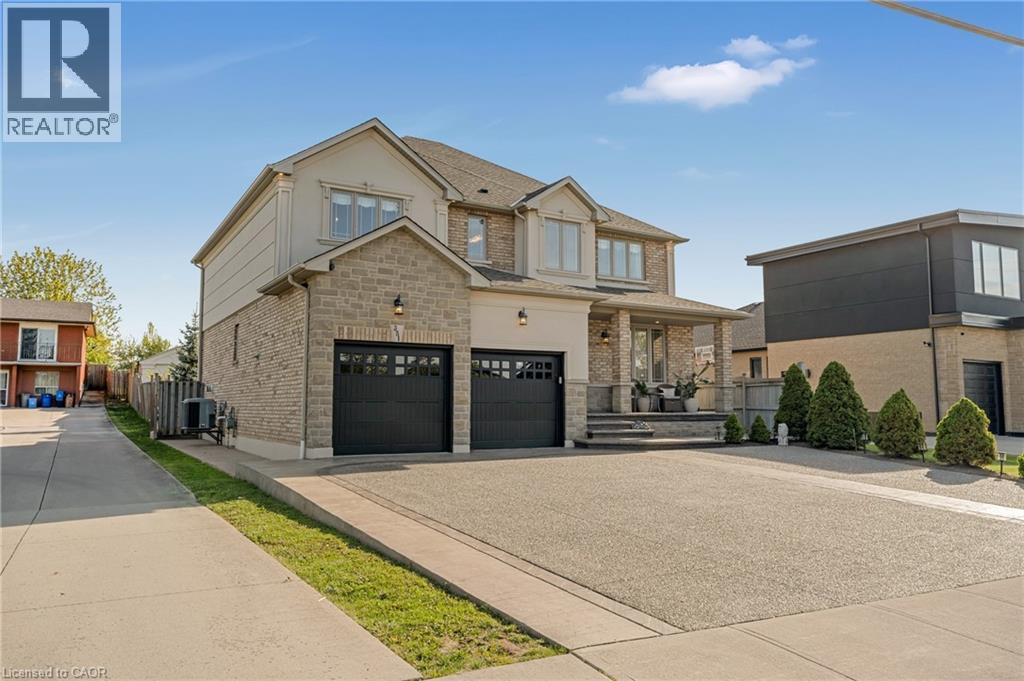
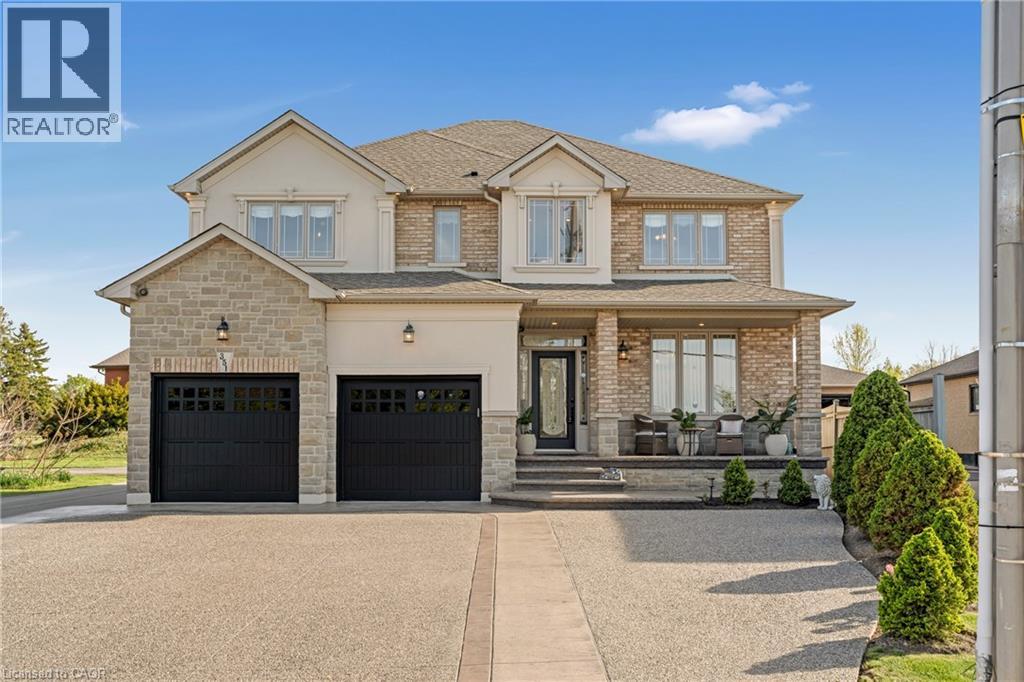
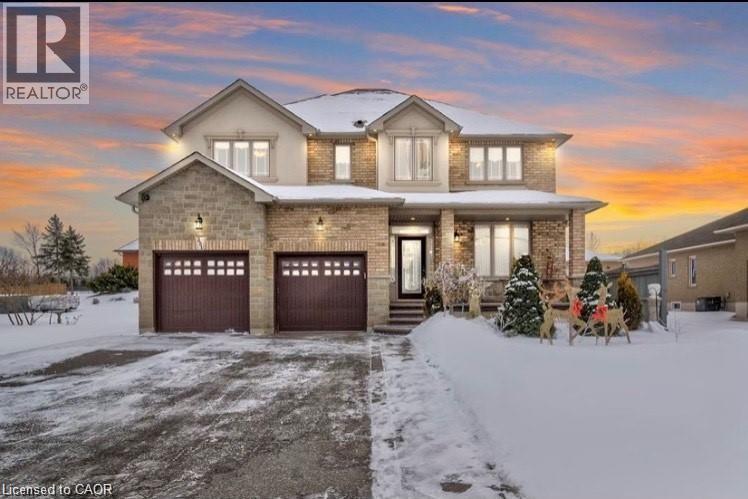
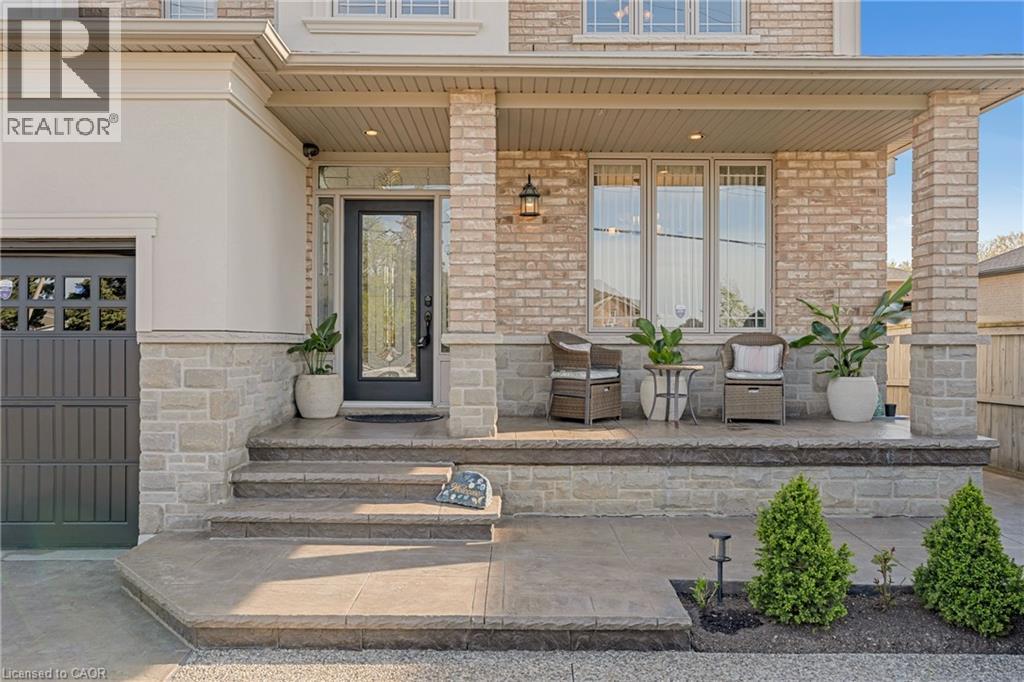
$1,428,888
351 HIGHLAND Road W
Stoney Creek, Ontario, Ontario, L8J2S2
MLS® Number: 40767425
Property description
Welcome to 351 Highland Road West, an immaculate custom-built 2-storey home offering 4,207 SqFt of finished luxurious living space with 4 spacious bedrooms and 4 bathrooms. Featuring soaring ceilings, hardwood floors, and a beautifully appointed maple kitchen with granite countertops, a stylish backsplash, and a butler's pantry, this home is designed for both comfort and entertaining. Each bedroom includes a walk-in closet, providing ample storage throughout. The exterior boasts a concrete-extended driveway with parking for 6-8 vehicles and a large, well-lit backyard complete with a jacuzzi, ideal for hosting. Conveniently located close to highways, shopping, and entertainment, this exceptional property combines elegance & functionality.
Building information
Type
*****
Appliances
*****
Architectural Style
*****
Basement Development
*****
Basement Type
*****
Constructed Date
*****
Construction Style Attachment
*****
Cooling Type
*****
Exterior Finish
*****
Foundation Type
*****
Half Bath Total
*****
Heating Fuel
*****
Size Interior
*****
Stories Total
*****
Utility Water
*****
Land information
Access Type
*****
Amenities
*****
Sewer
*****
Size Depth
*****
Size Frontage
*****
Size Total
*****
Rooms
Main level
Eat in kitchen
*****
Living room
*****
Dining room
*****
Laundry room
*****
2pc Bathroom
*****
Basement
Family room
*****
Games room
*****
Cold room
*****
2pc Bathroom
*****
Second level
Bedroom
*****
Bedroom
*****
Bedroom
*****
Bedroom
*****
4pc Bathroom
*****
5pc Bathroom
*****
Courtesy of Keller Williams Complete Realty
Book a Showing for this property
Please note that filling out this form you'll be registered and your phone number without the +1 part will be used as a password.
