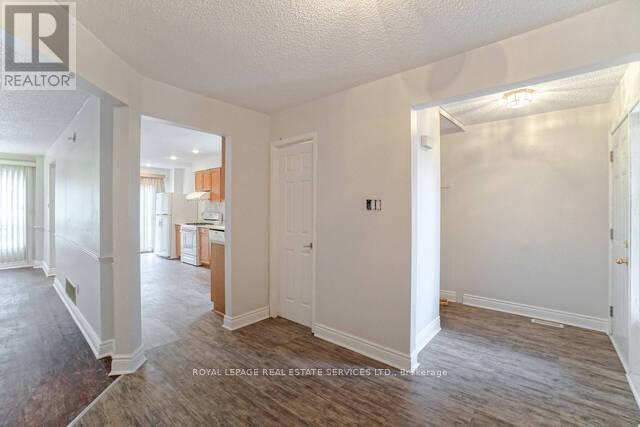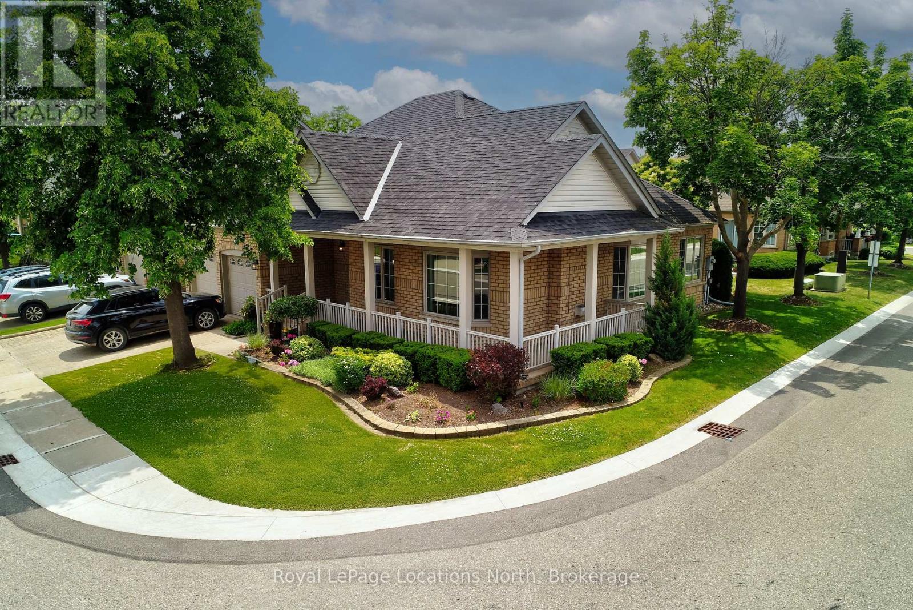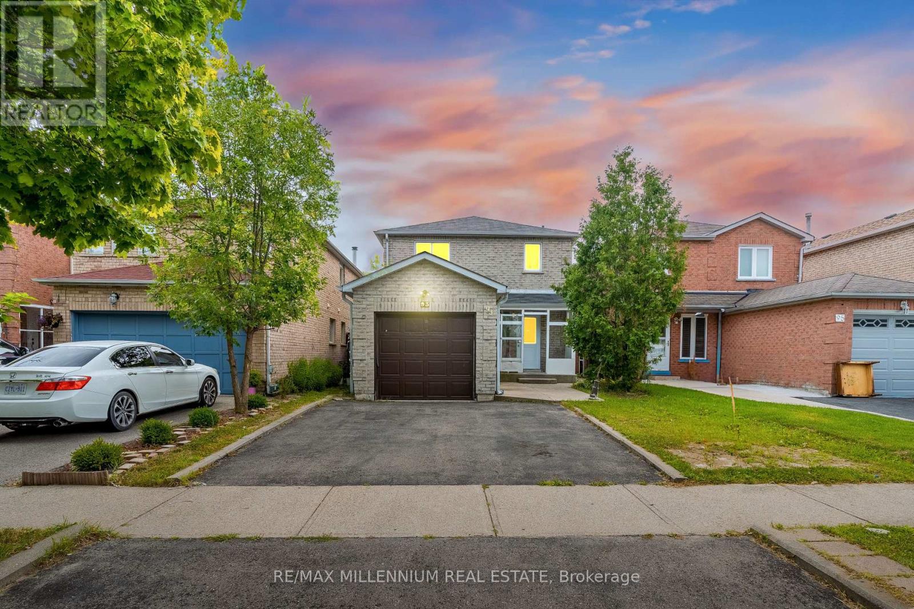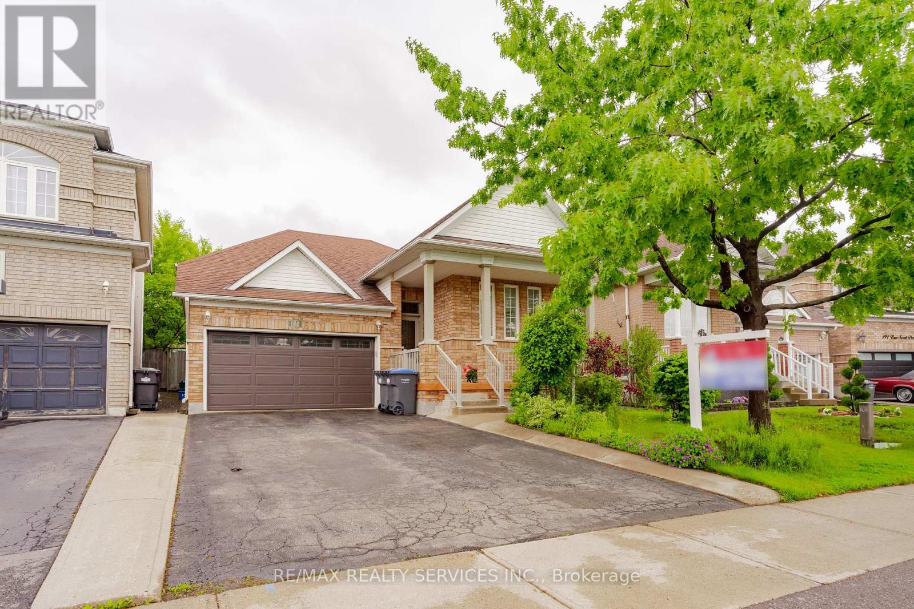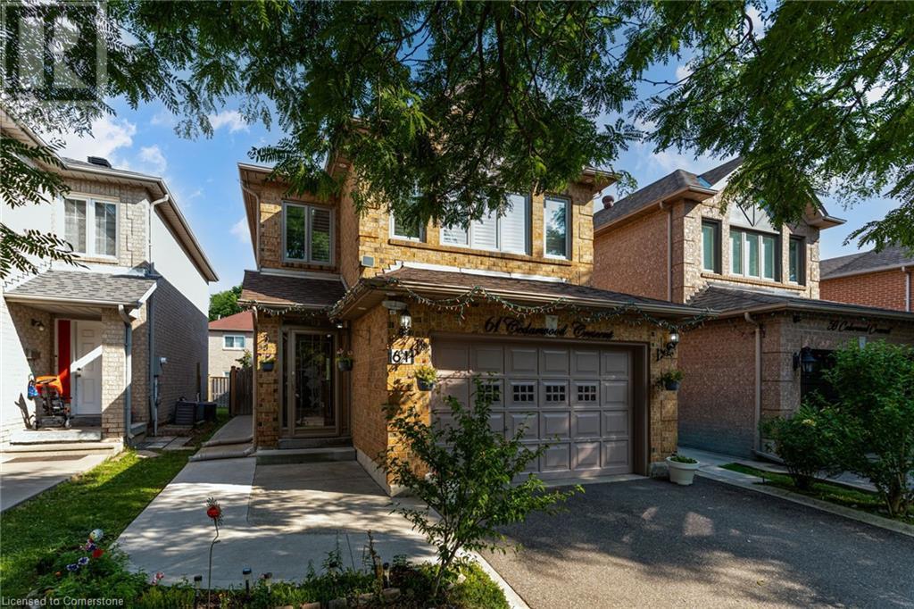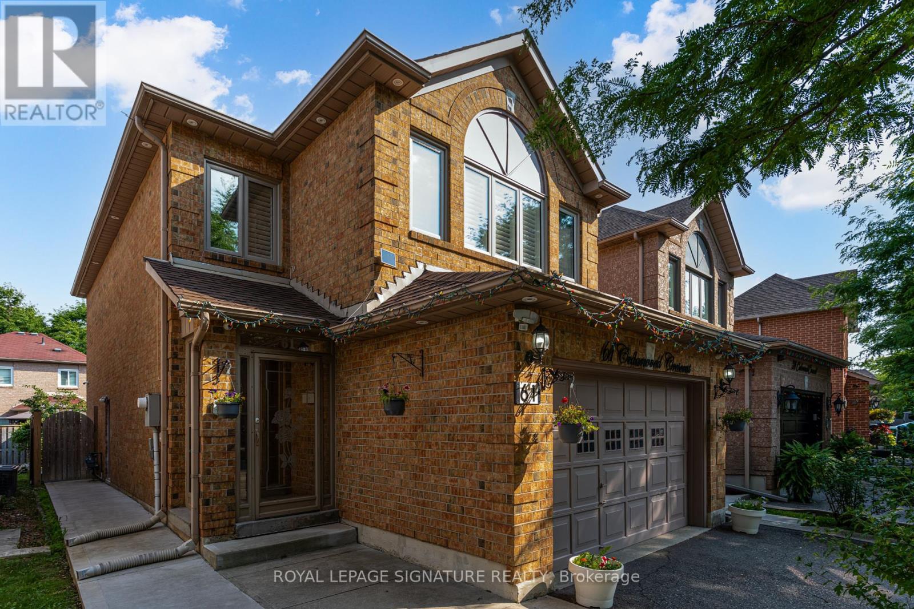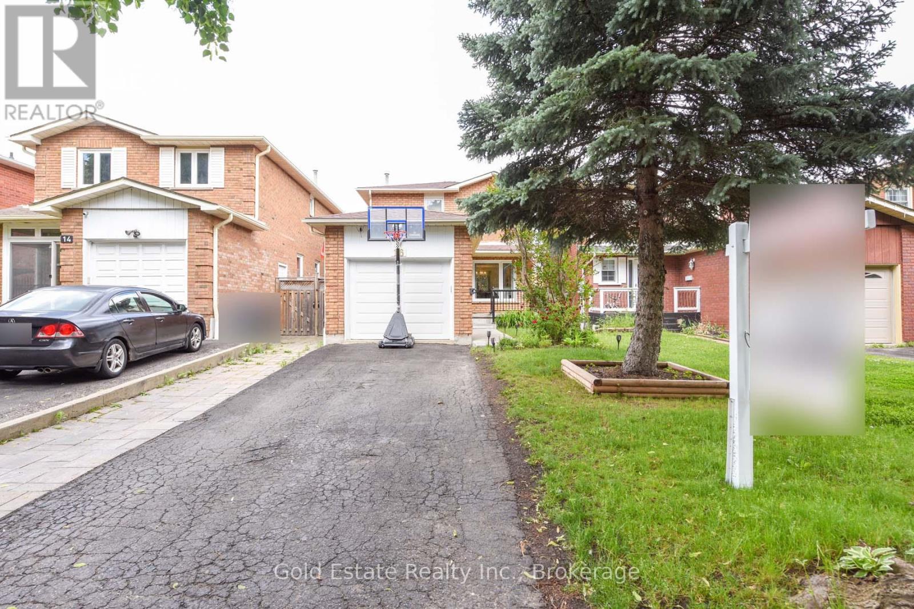Free account required
Unlock the full potential of your property search with a free account! Here's what you'll gain immediate access to:
- Exclusive Access to Every Listing
- Personalized Search Experience
- Favorite Properties at Your Fingertips
- Stay Ahead with Email Alerts
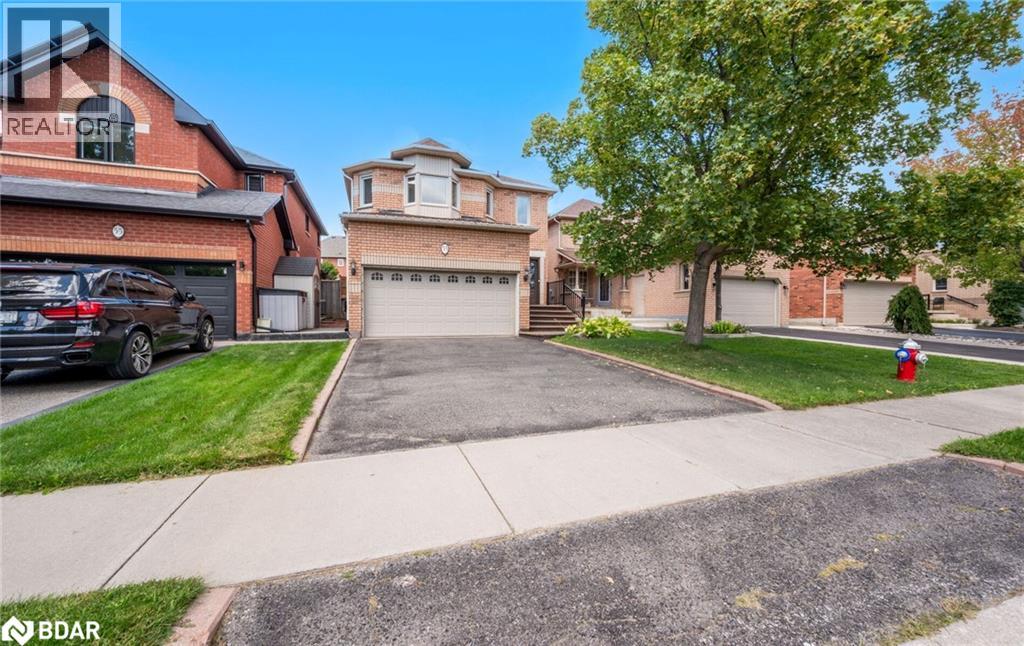
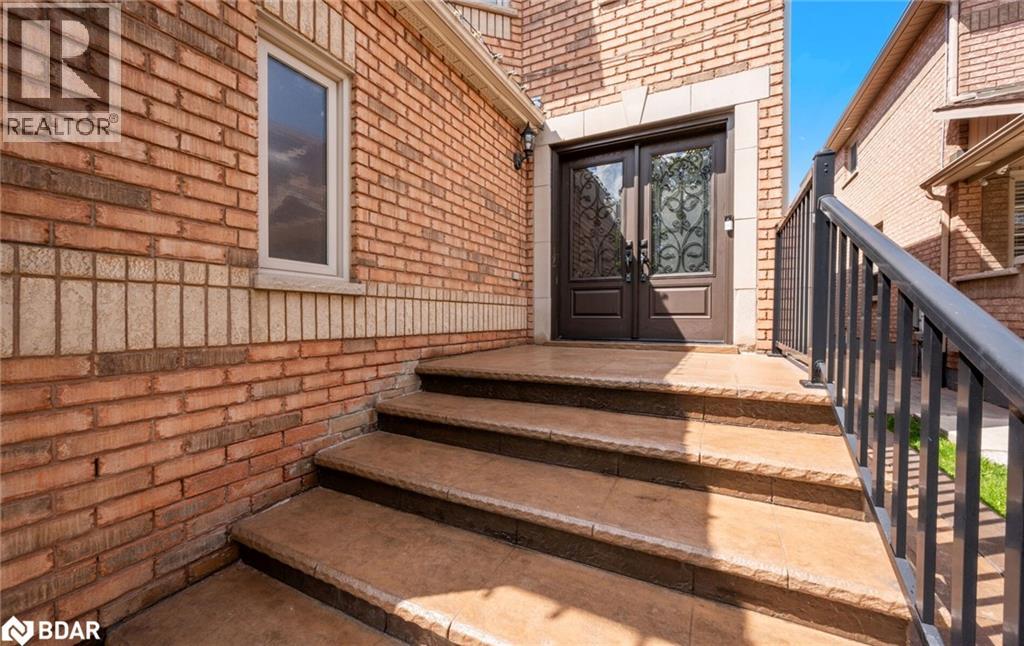
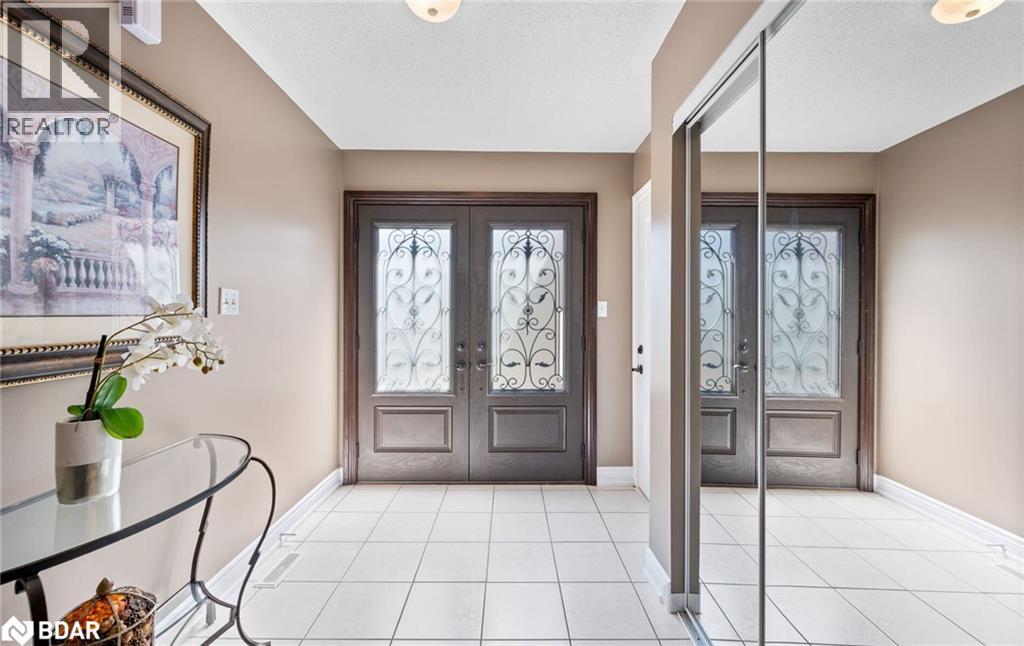
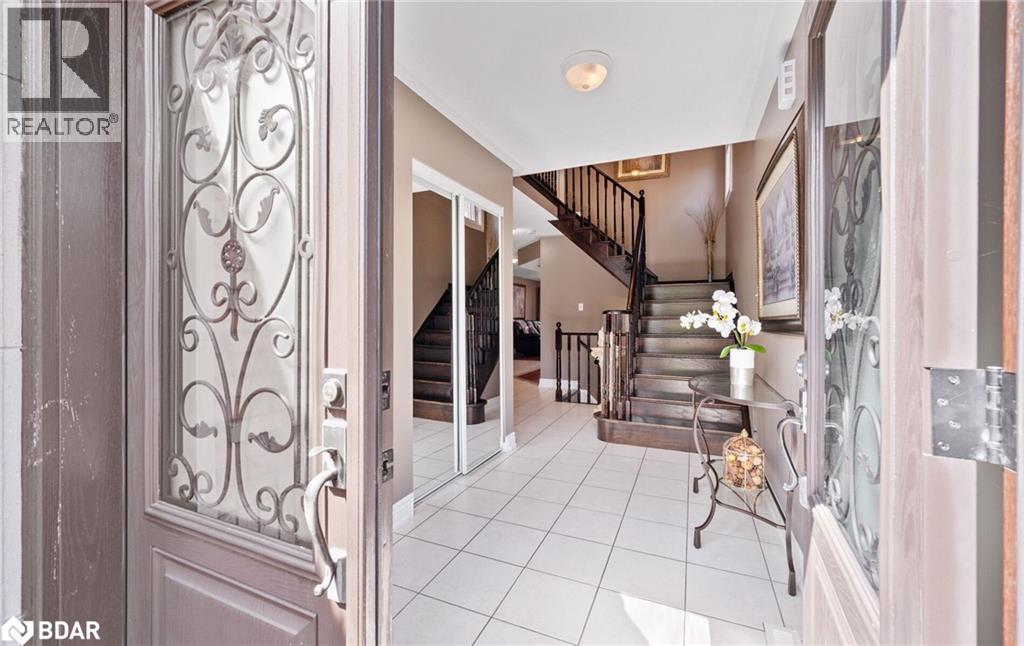
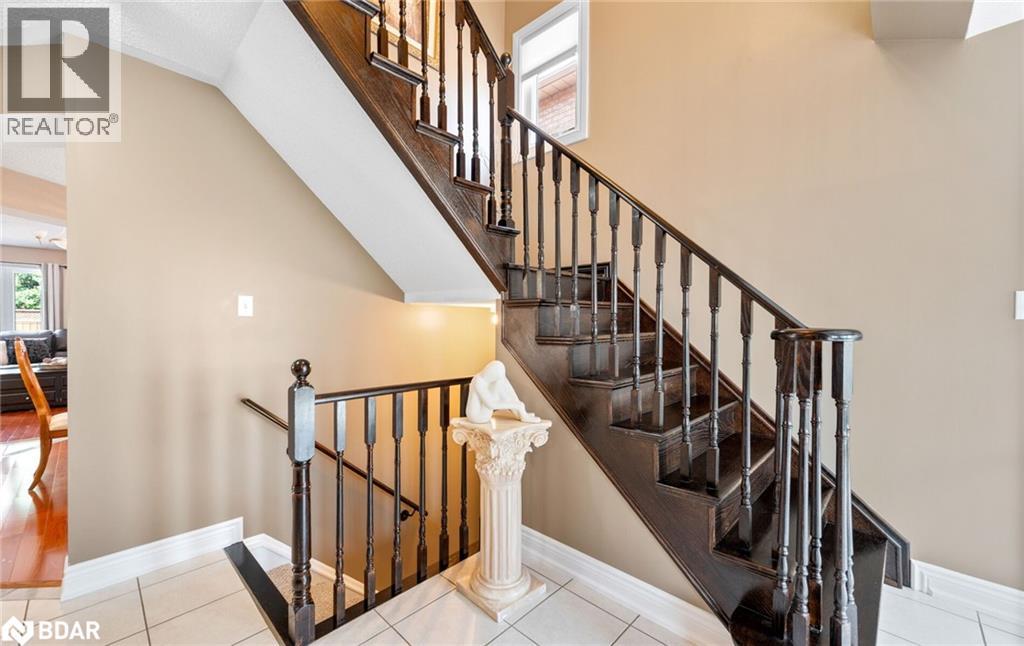
$999,000
53 NATIONAL Crescent
Brampton, Ontario, Ontario, L7A1J2
MLS® Number: 40767540
Property description
Beautifully Upgraded 4-Bedroom Home in Sought-After Snelgrove! Welcome to this stunning 3+1 bedroom, 4-bathroom detached home in Bramptons desirable Snelgrove community. Offering over 2,000 sq. ft. of finished living space, this property blends modern upgrades with thoughtful details for comfortable family living.Inside, you're greeted by hardwood floors on the main and second levels, a beautiful wood staircase with iron spindles, and an elegant coffered ceiling in the dining room. The open-concept layout is anchored by a two-sided gas fireplace connecting the living and dining areas perfect for cozy nights in.The renovated kitchen (2021) is a chefs dream, featuring quartz countertops, quartz backsplash, pantry, under-cabinet lighting, and a walk-out to the backyard deck ideal for entertaining.Upstairs, you'll find a large primary suite with a walk-in closet and a 4-piece ensuite. Two additional bedrooms share a spacious main bath.The finished basement offers a versatile rec room, an extra bedroom, a 3-piece bath with sauna, broadloom floors, and a cold cellar perfect for extended family or guests.Step outside to enjoy the private backyard oasis with a gazebo, stamped concrete patio, and an above-ground pool for summer fun.Additional highlights:Direct garage access Laundry hook-up on main level (currently in basement)Upgraded front door & baseboards. Some windows replaced (approx. 6 years)Furnace (2017) rental ($106/m)Hot water tank rental ($53/m)Located close to parks, schools, shopping, and highways, this home is the perfect blend of style, function, and location.
Building information
Type
*****
Appliances
*****
Architectural Style
*****
Basement Development
*****
Basement Type
*****
Construction Style Attachment
*****
Cooling Type
*****
Exterior Finish
*****
Foundation Type
*****
Half Bath Total
*****
Heating Fuel
*****
Size Interior
*****
Stories Total
*****
Utility Water
*****
Land information
Amenities
*****
Sewer
*****
Size Depth
*****
Size Frontage
*****
Size Total
*****
Rooms
Main level
Kitchen
*****
Breakfast
*****
Living room
*****
Dining room
*****
2pc Bathroom
*****
Basement
Recreation room
*****
Other
*****
3pc Bathroom
*****
Second level
Primary Bedroom
*****
Bedroom
*****
Bedroom
*****
4pc Bathroom
*****
4pc Bathroom
*****
Courtesy of ROYAL LEPAGE SIGNATURE REALTY
Book a Showing for this property
Please note that filling out this form you'll be registered and your phone number without the +1 part will be used as a password.

