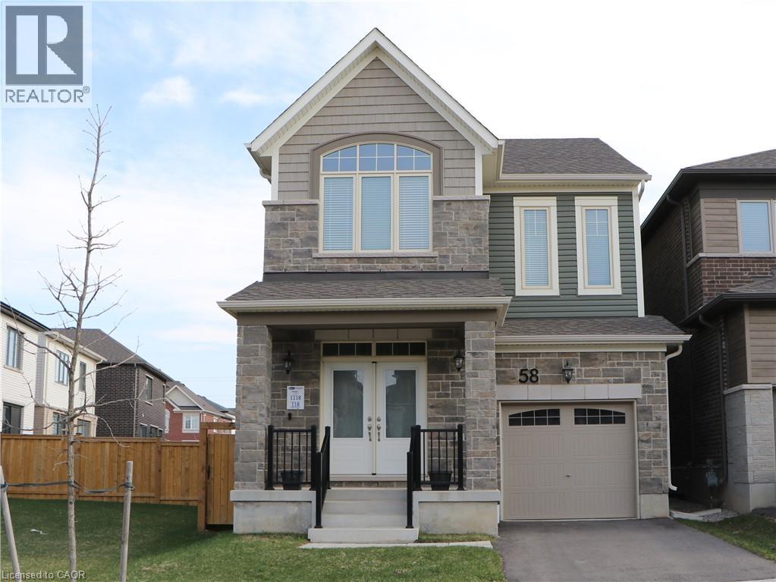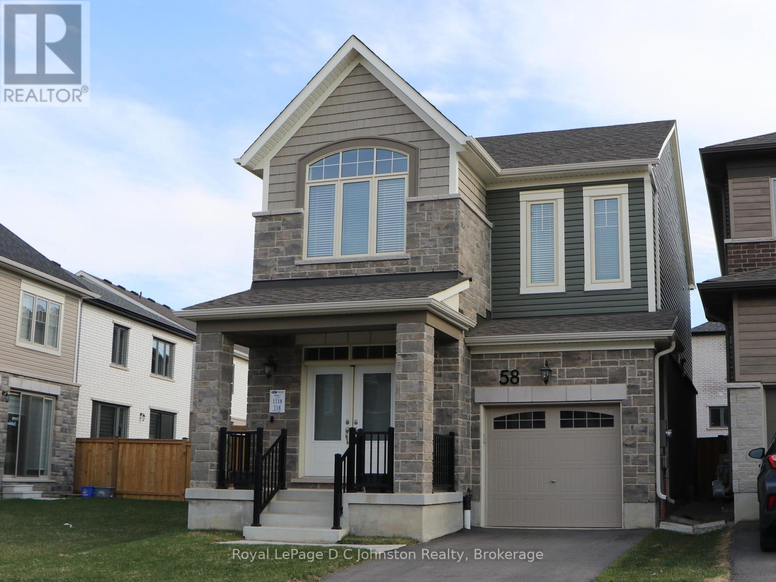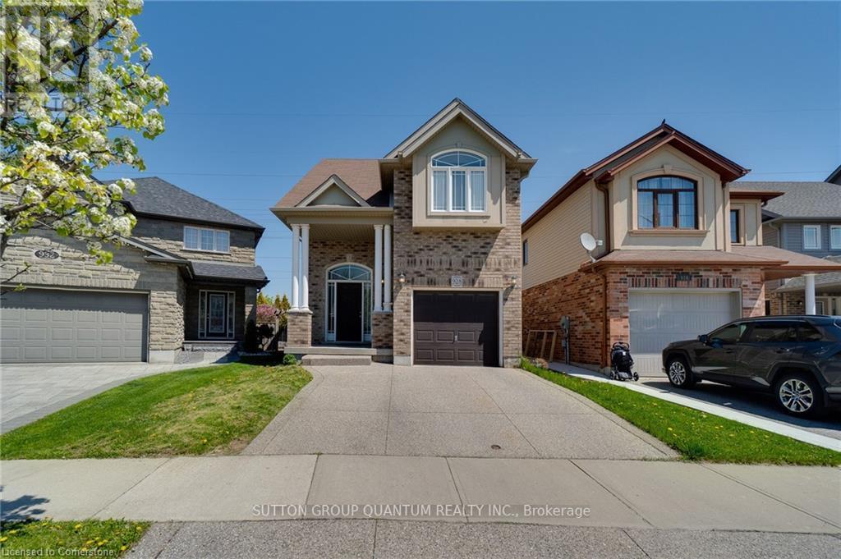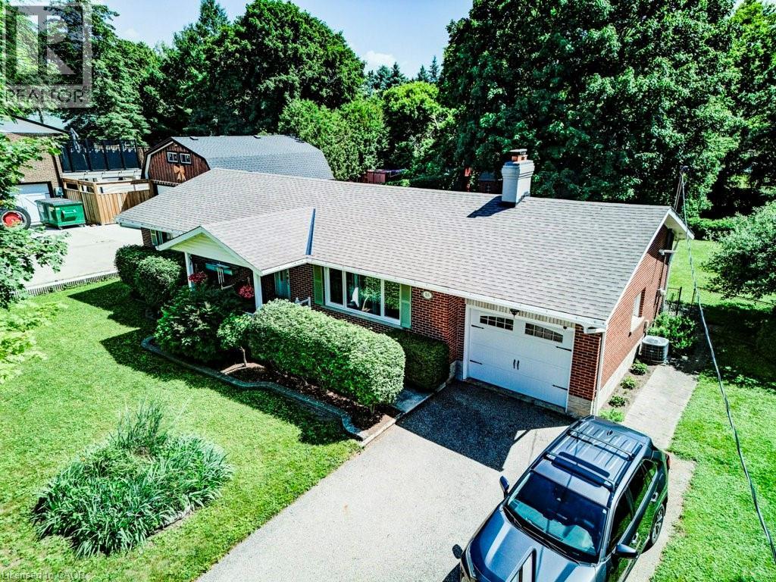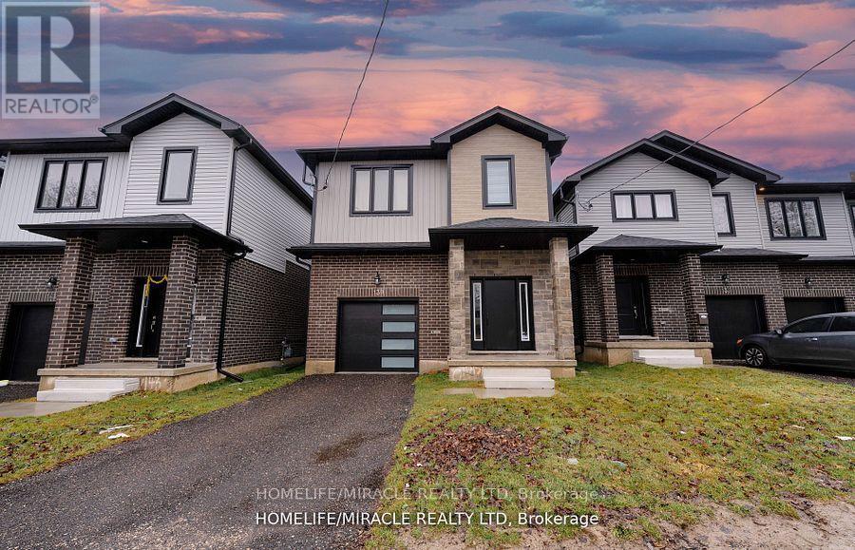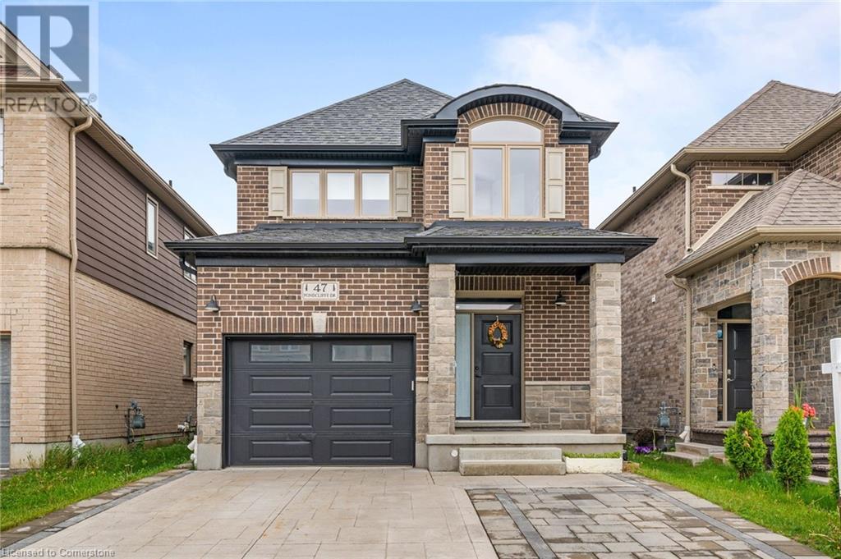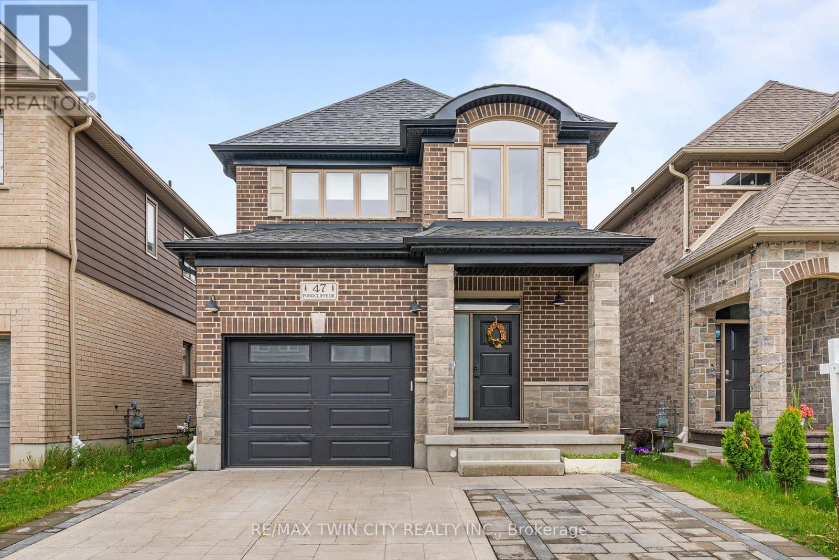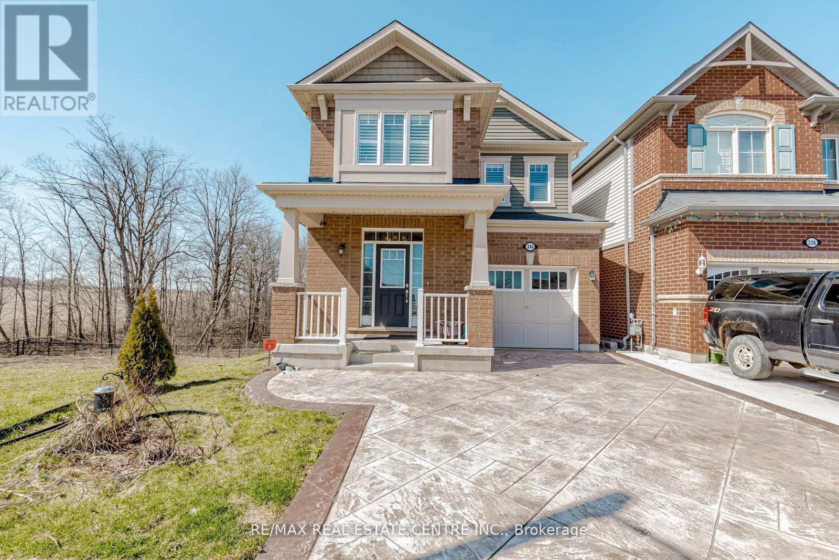Free account required
Unlock the full potential of your property search with a free account! Here's what you'll gain immediate access to:
- Exclusive Access to Every Listing
- Personalized Search Experience
- Favorite Properties at Your Fingertips
- Stay Ahead with Email Alerts
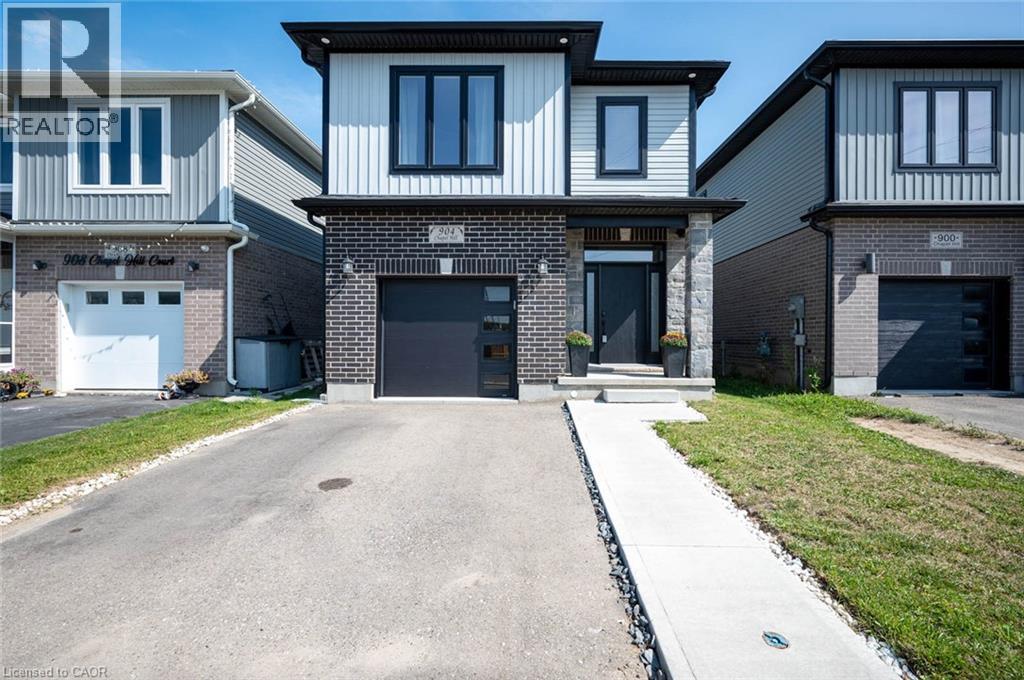
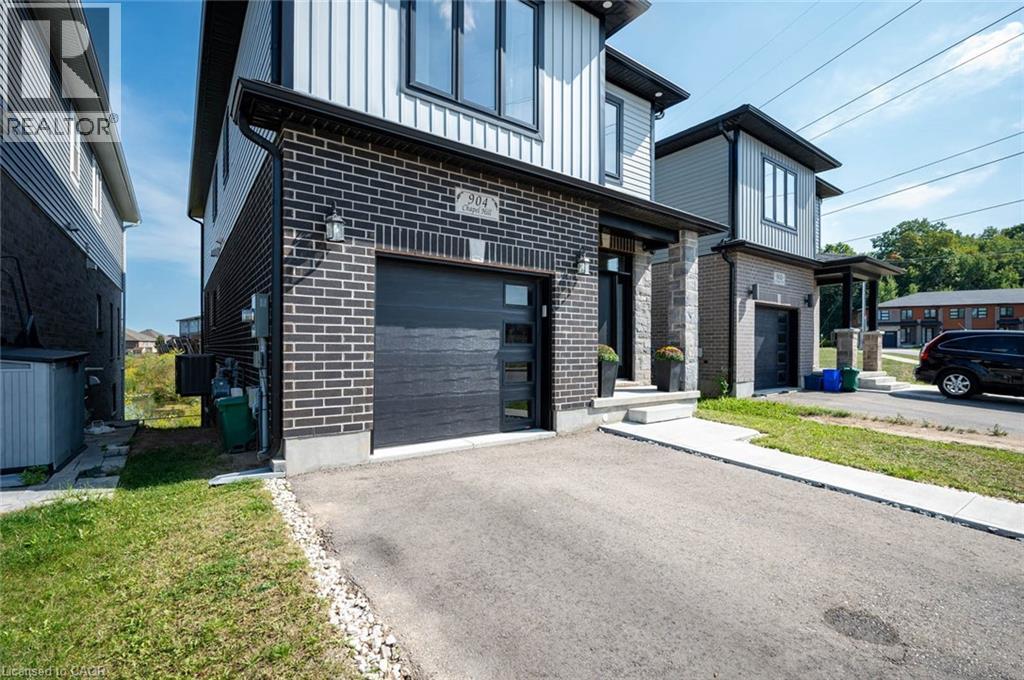
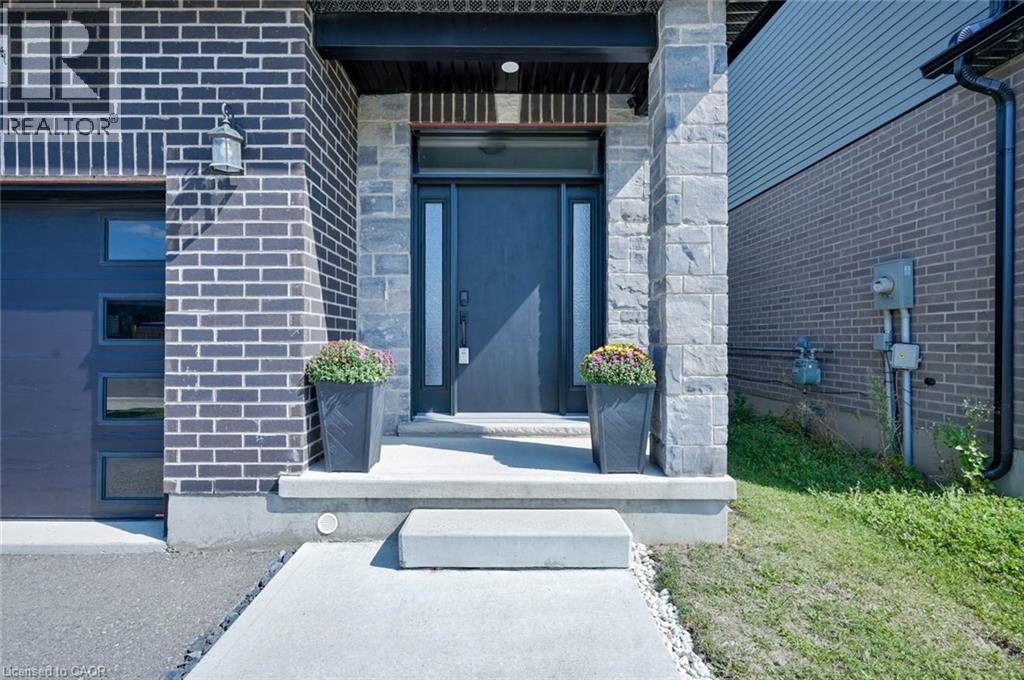
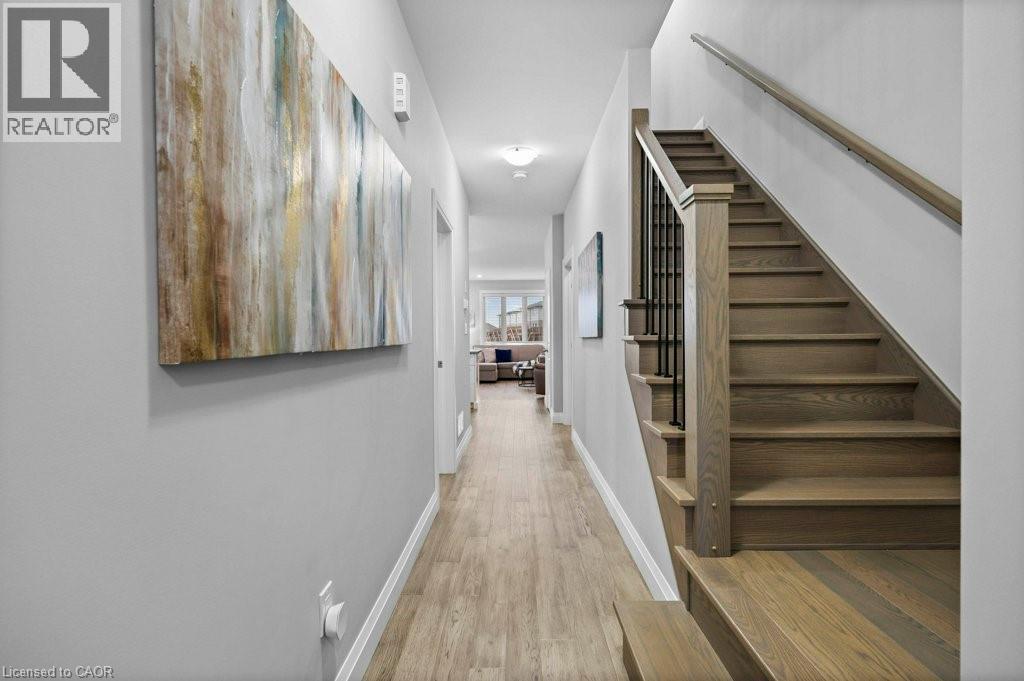
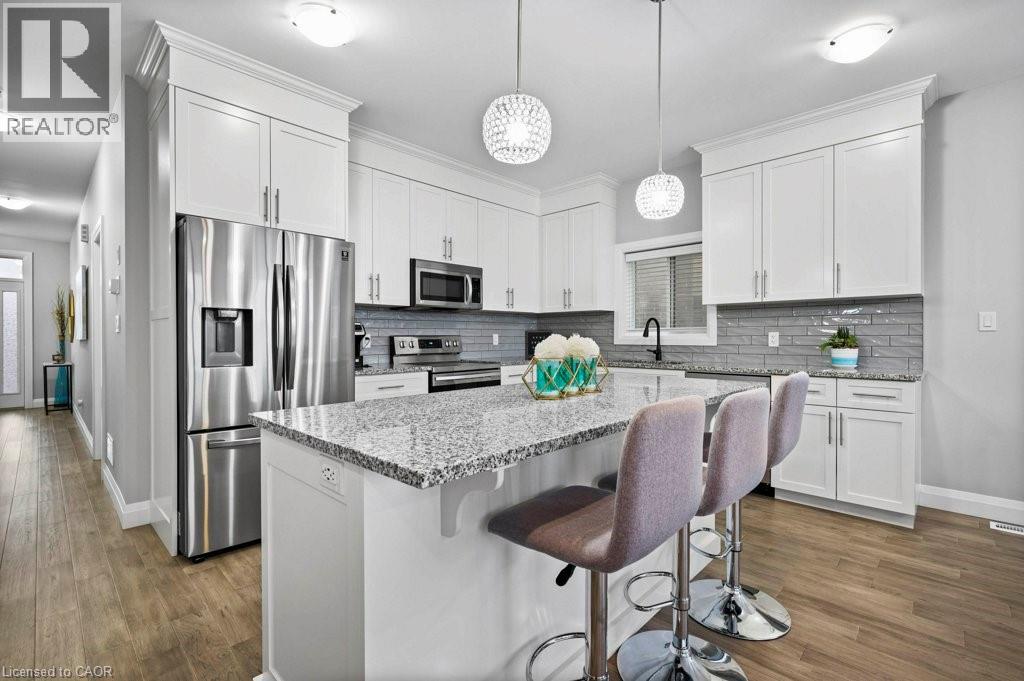
$959,900
904 CHAPEL HILL Court
Kitchener, Ontario, Ontario, N2R0P4
MLS® Number: 40768879
Property description
Welcome to this stunning 4-year-old single detached home offering over 2,000 sq. ft. of above-ground living space in one of Kitchener’s most desirable communities. Designed with comfort and elegance in mind, this 3-bedroom, 2.5-bathroom residence features 9 ft ceilings on the main floor, abundant natural light, and a thoughtfully designed layout perfect for modern family living. The gourmet kitchen is a chef’s dream with granite countertops, high-end stainless steel appliances, upgraded lighting, and stylish finishes throughout. The open-concept living area includes an electric fireplace and flows seamlessly to the dining area and deck—ideal for entertaining. Upstairs, a second-floor family room provides extra living space, while the convenient second-floor laundry adds everyday ease. The walkout basement offers endless potential for a future in-law suite or recreation area, and the home’s location on a private, and secure court provides peace of mind. Best of all, this property backs onto a small lake, creating a picturesque backdrop for your daily life.
Building information
Type
*****
Appliances
*****
Architectural Style
*****
Basement Development
*****
Basement Type
*****
Construction Style Attachment
*****
Cooling Type
*****
Exterior Finish
*****
Foundation Type
*****
Half Bath Total
*****
Heating Fuel
*****
Heating Type
*****
Size Interior
*****
Stories Total
*****
Utility Water
*****
Land information
Amenities
*****
Sewer
*****
Size Depth
*****
Size Frontage
*****
Size Total
*****
Rooms
Main level
2pc Bathroom
*****
Kitchen
*****
Dining room
*****
Living room
*****
Foyer
*****
Second level
Family room
*****
4pc Bathroom
*****
Bedroom
*****
Bedroom
*****
Primary Bedroom
*****
Full bathroom
*****
Courtesy of RE/MAX REAL ESTATE CENTRE INC.
Book a Showing for this property
Please note that filling out this form you'll be registered and your phone number without the +1 part will be used as a password.
