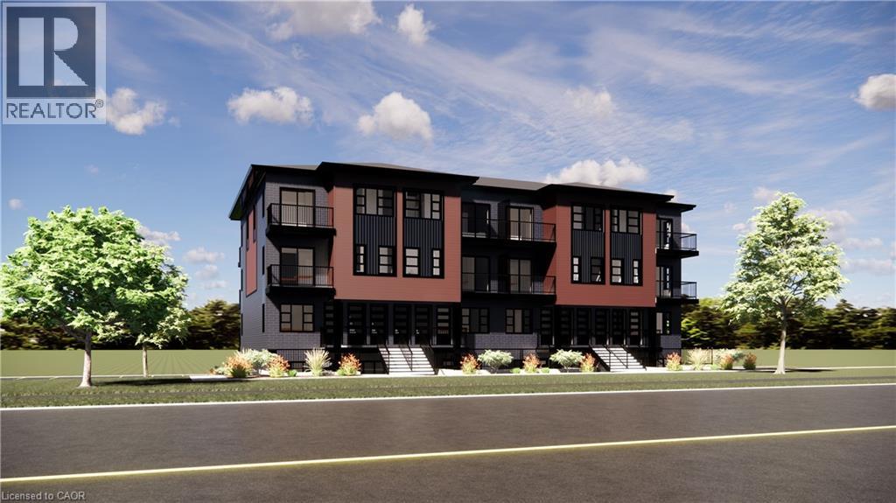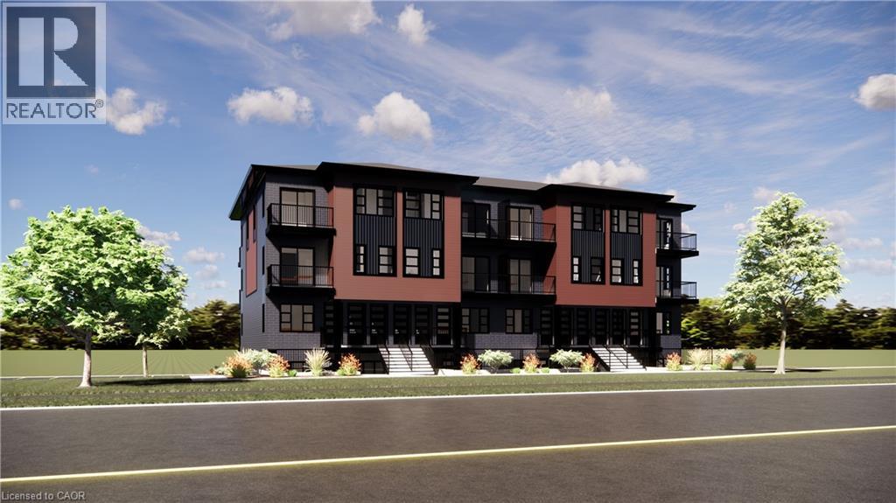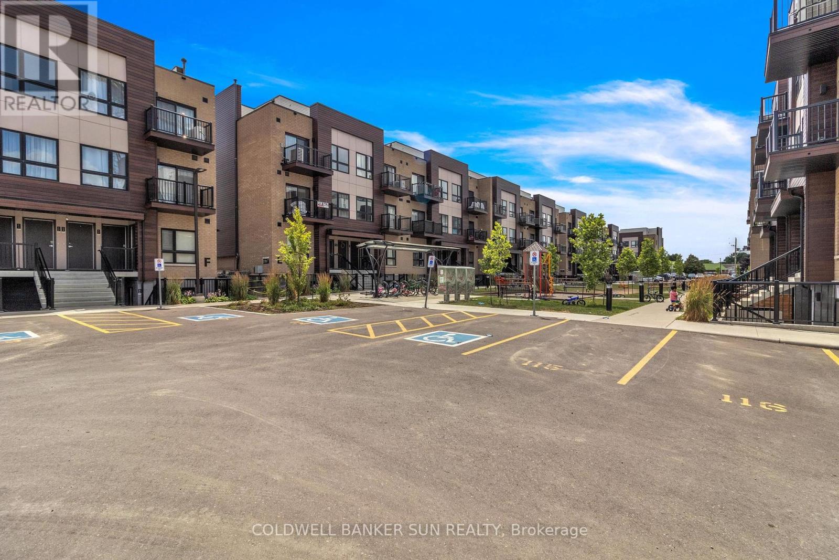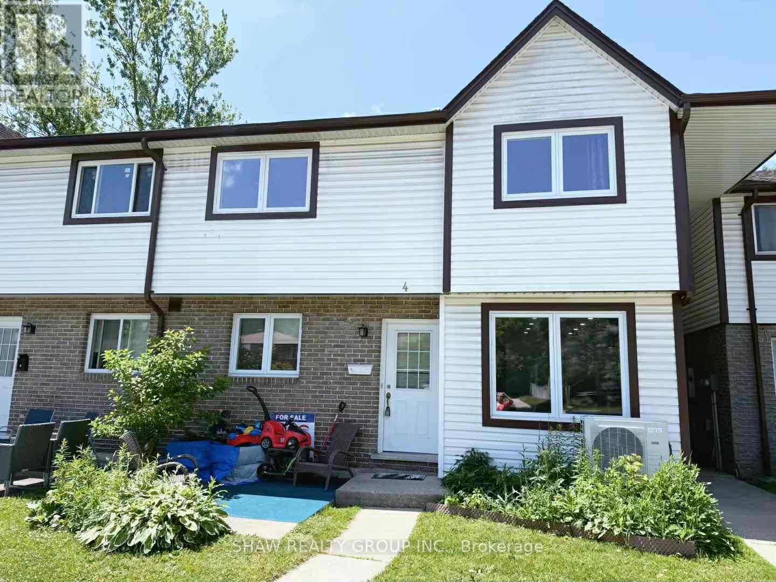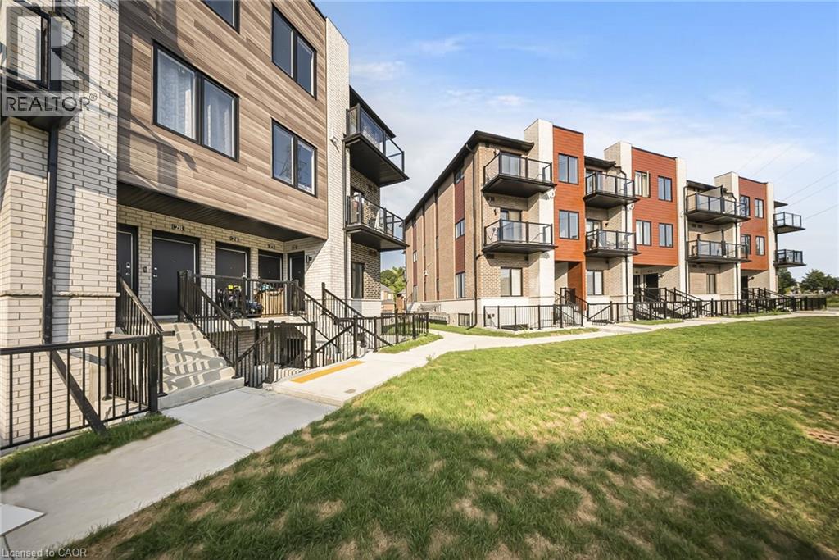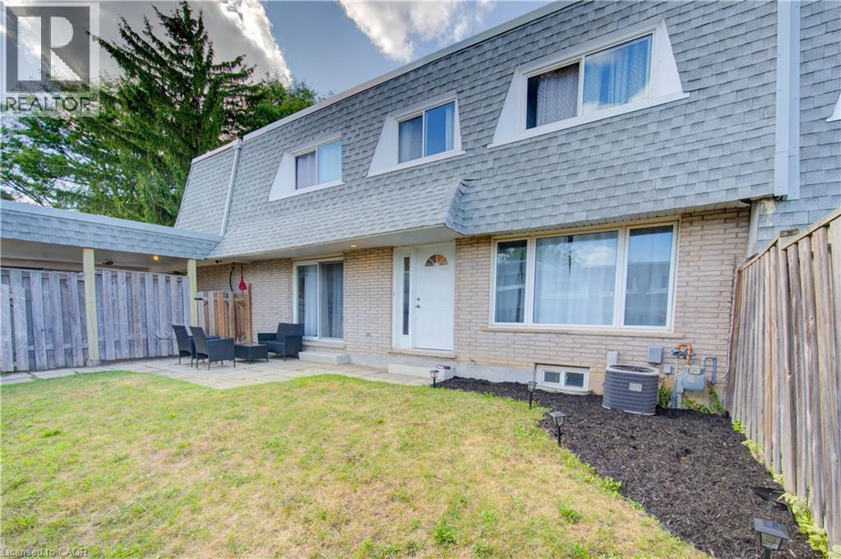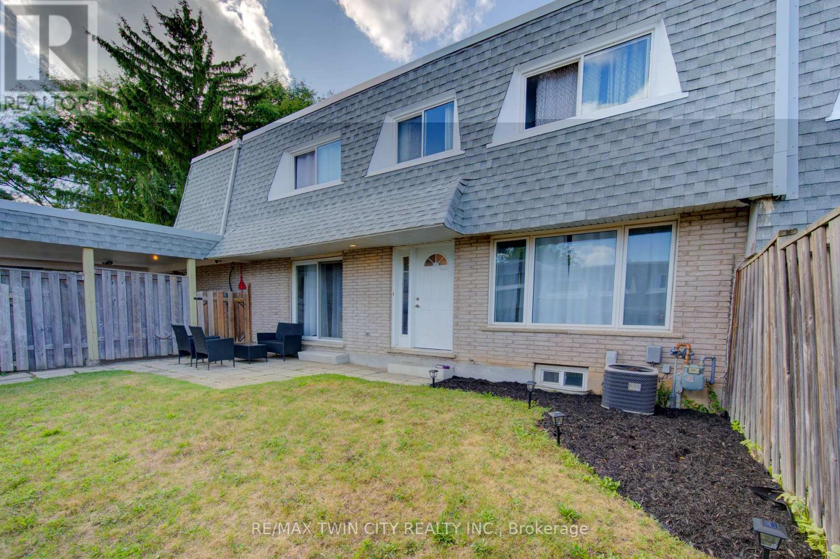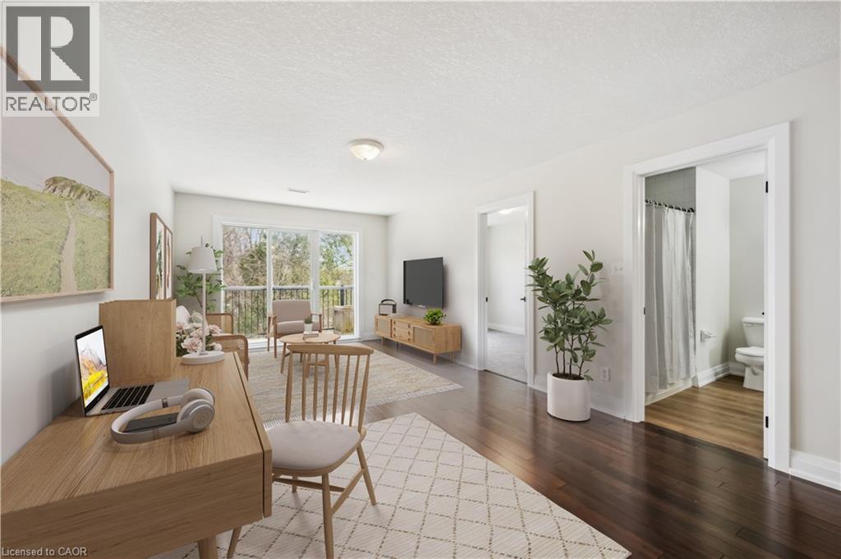Free account required
Unlock the full potential of your property search with a free account! Here's what you'll gain immediate access to:
- Exclusive Access to Every Listing
- Personalized Search Experience
- Favorite Properties at Your Fingertips
- Stay Ahead with Email Alerts
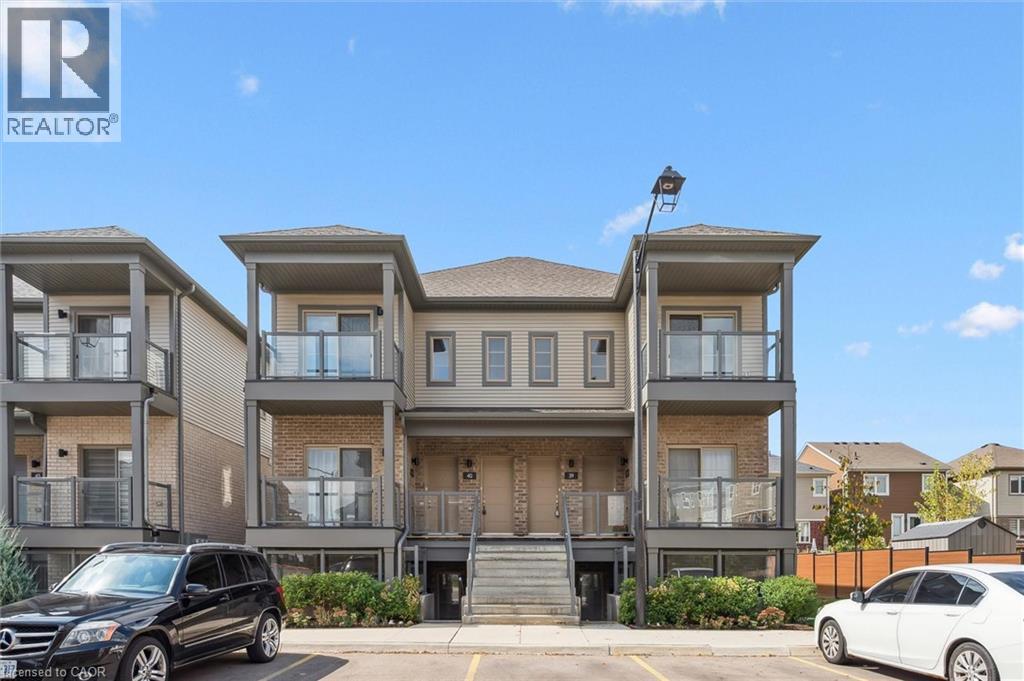
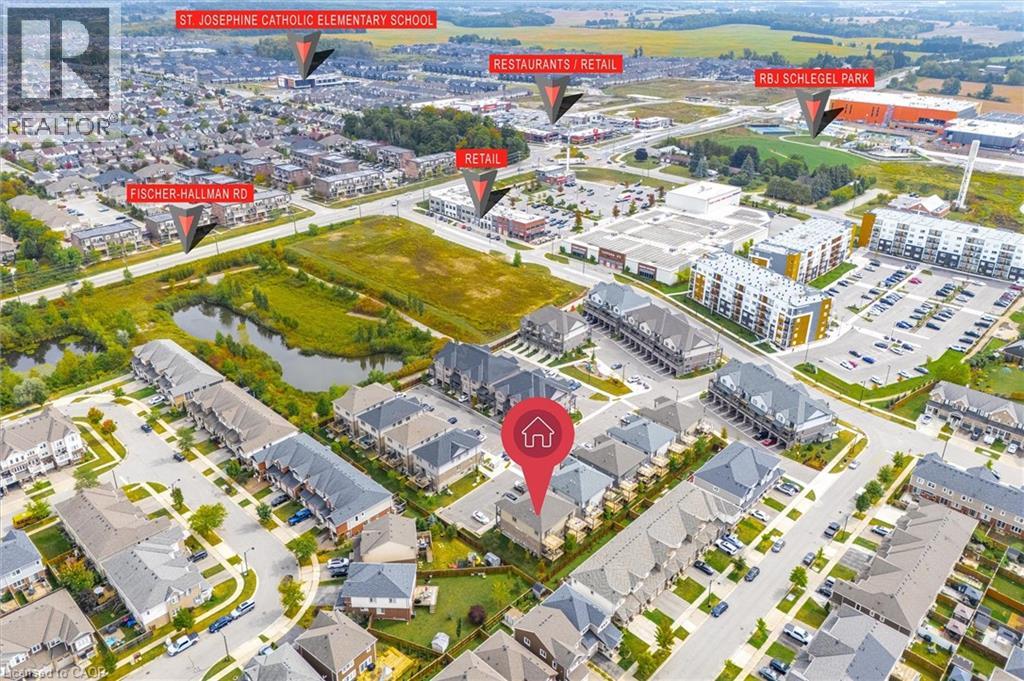
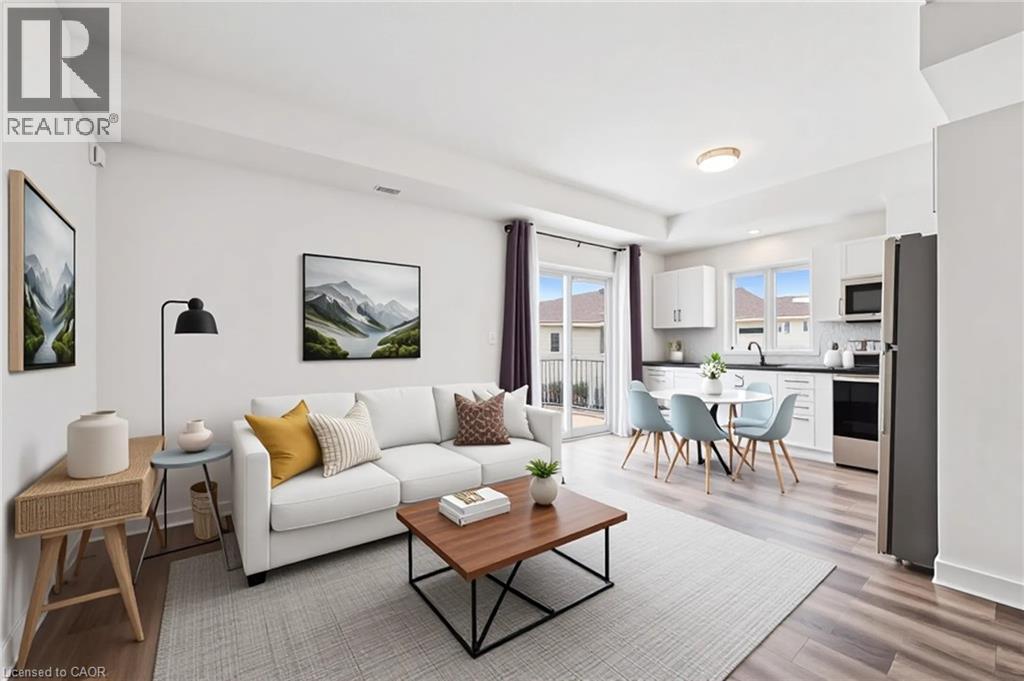
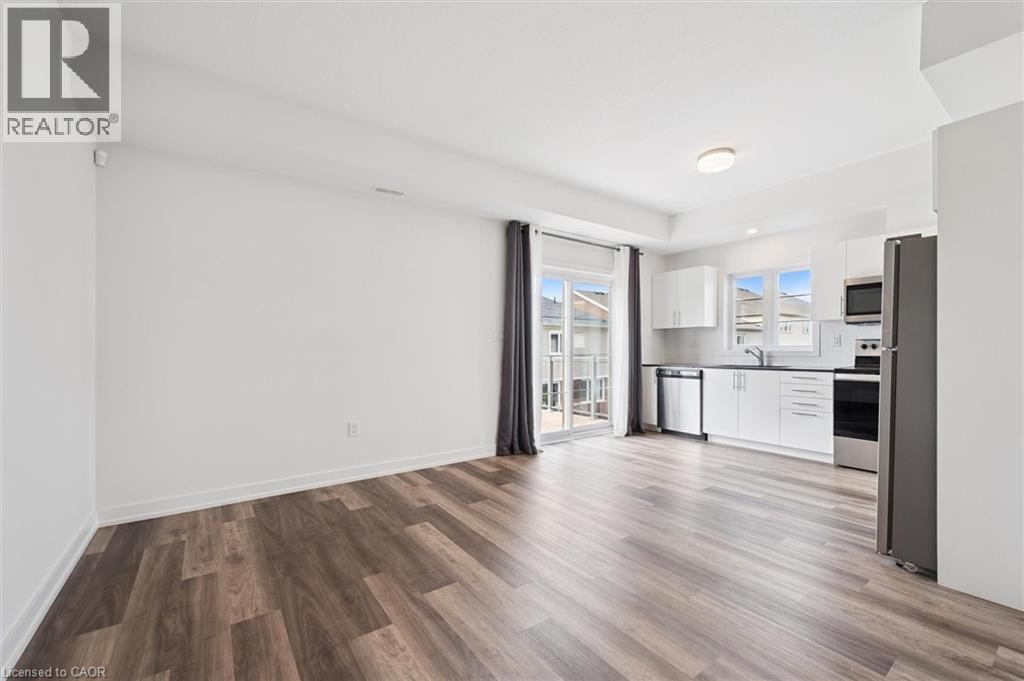
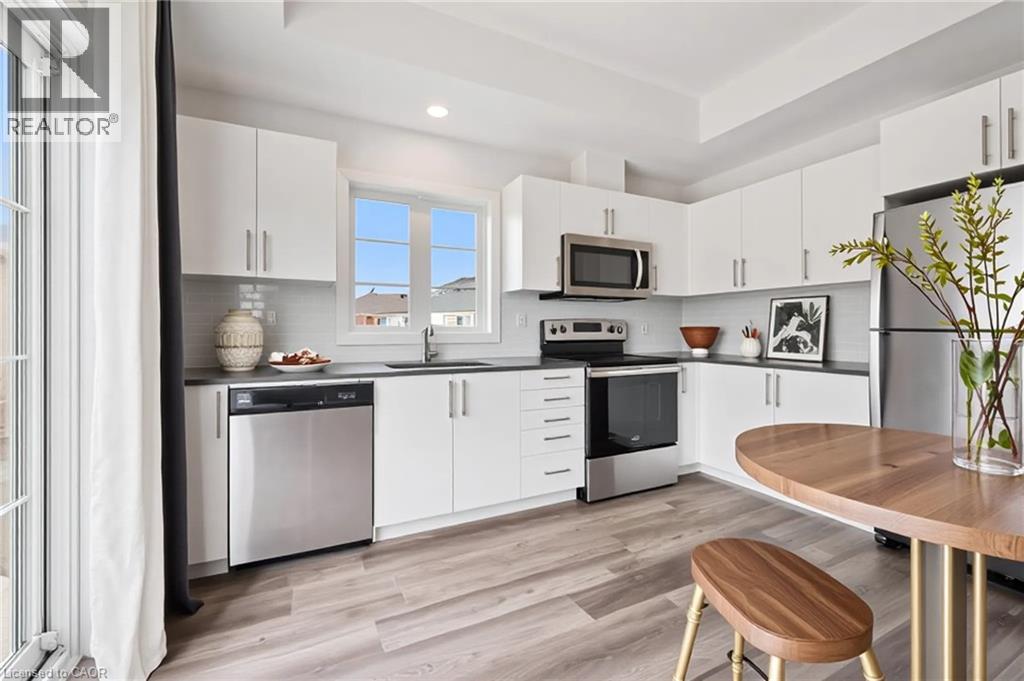
$429,900
205 WEST OAK TRAIL Trail Unit# 39
Kitchener, Ontario, Ontario, N2R0R9
MLS® Number: 40772020
Property description
Check everything off your list! TOP FLOOR THREE YEARS OLD CORNER UNIT, LOW FEES, AMAZING NEIGHBOURHOOD! This two bedroom stacked townhouse is situated in an executive community of townhomes conveniently located minutes from Kitchener’s best amenities! Step inside the bright living room of this rare top level unit with wide plank floors throughout, providing softness, durability and warmth underfoot. The modern kitchen features classic white cabinetry with granite countertops, stainless steel appliances and sleek subway tile backsplash. The kitchen window in this corner unit overlooks immaculate landscaping and a prime residential location. The spacious open concept living/dining room provides many possibilities for set up and a special BONUS: sliders to a private backyard deck; perfect for outdoor living! Down the hall are two spacious bedrooms, including the primary with walk-in closet and your own private balcony! The updated four piece bathroom includes a vanity with granite counters as well as a handy laundry/storage room with washer/dryer and new water softener. Minutes from shopping, restaurants, the expressway/401 and a short drive to Conestoga College. Low condo fees and one outdoor parking space out front. We've included some photos with virtually staged furniture and accessories to give you a few decorating ideas! An immaculate find in an excellent neighbourhood!
Building information
Type
*****
Appliances
*****
Basement Type
*****
Constructed Date
*****
Construction Style Attachment
*****
Cooling Type
*****
Exterior Finish
*****
Heating Fuel
*****
Heating Type
*****
Size Interior
*****
Utility Water
*****
Land information
Amenities
*****
Landscape Features
*****
Sewer
*****
Size Total
*****
Rooms
Main level
Foyer
*****
Second level
Living room
*****
Kitchen
*****
Primary Bedroom
*****
Bedroom
*****
4pc Bathroom
*****
Laundry room
*****
Courtesy of RE/MAX TWIN CITY REALTY INC.
Book a Showing for this property
Please note that filling out this form you'll be registered and your phone number without the +1 part will be used as a password.
