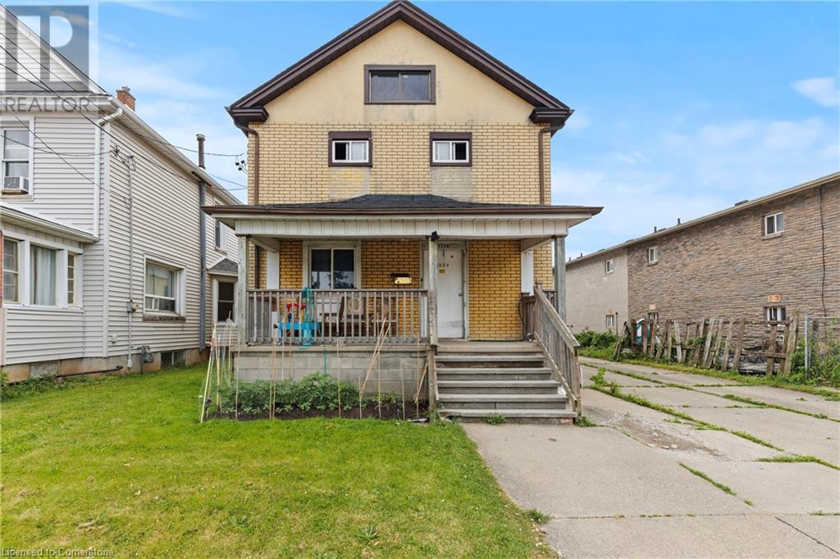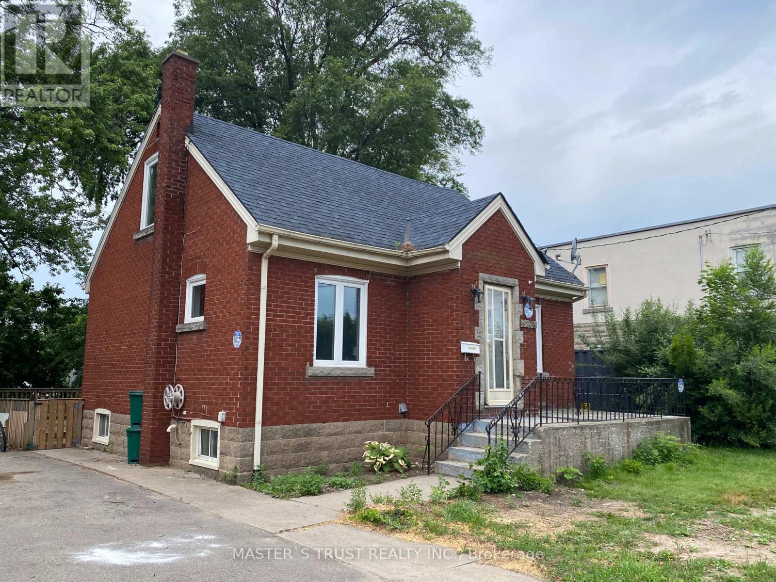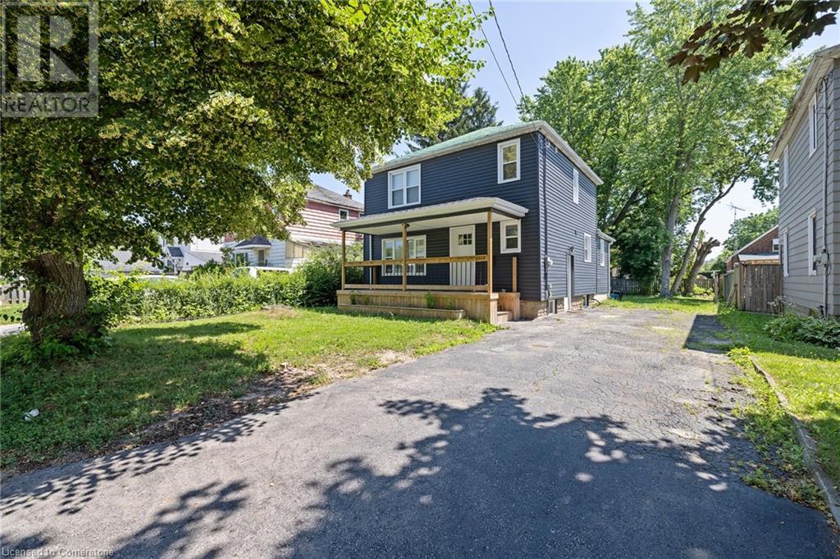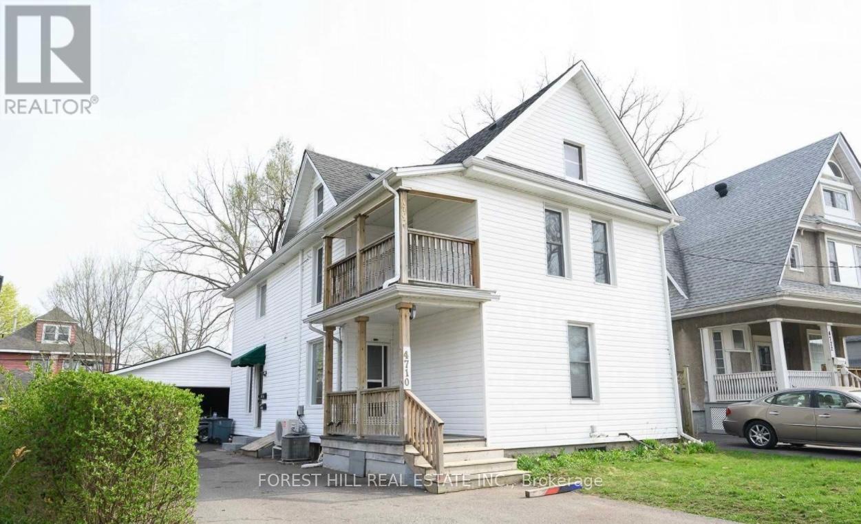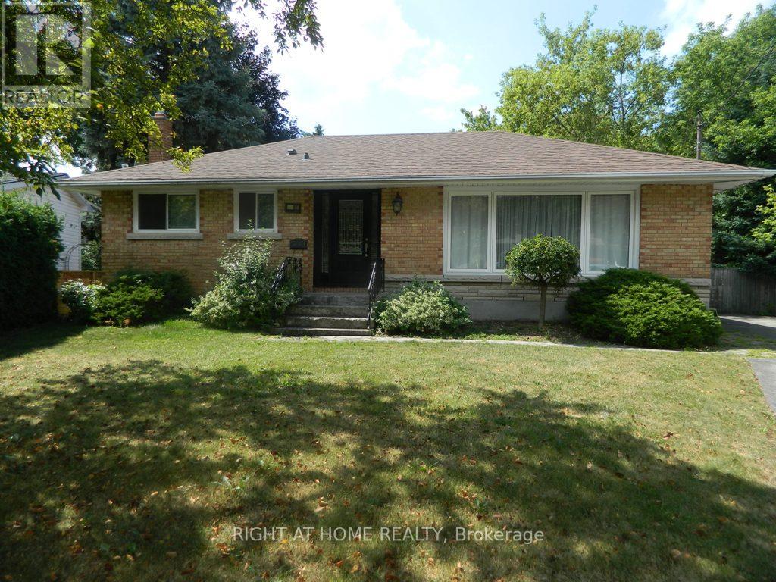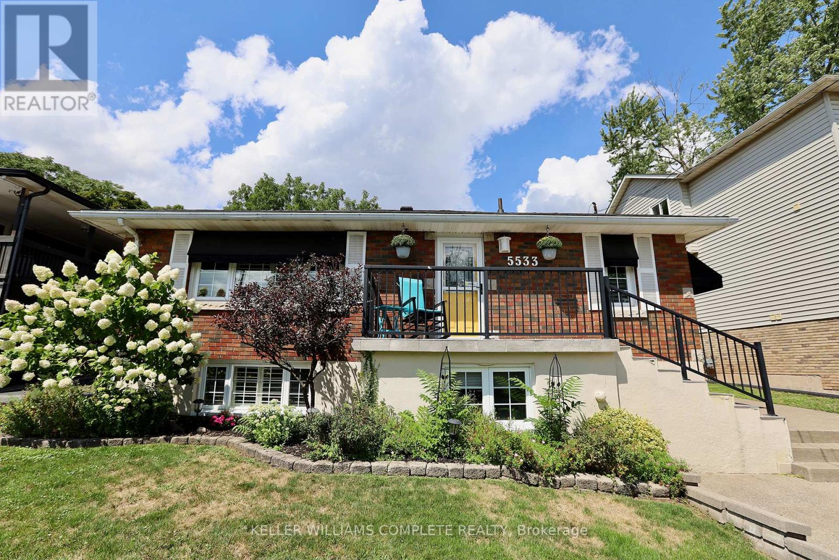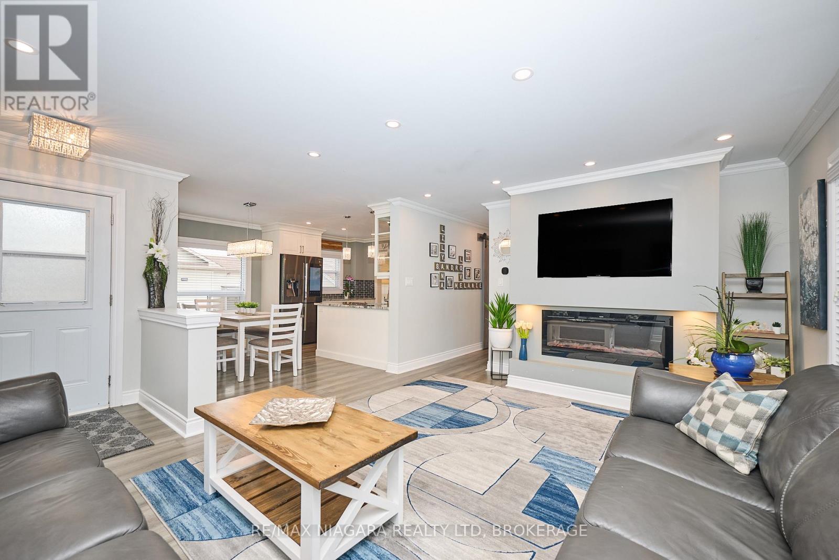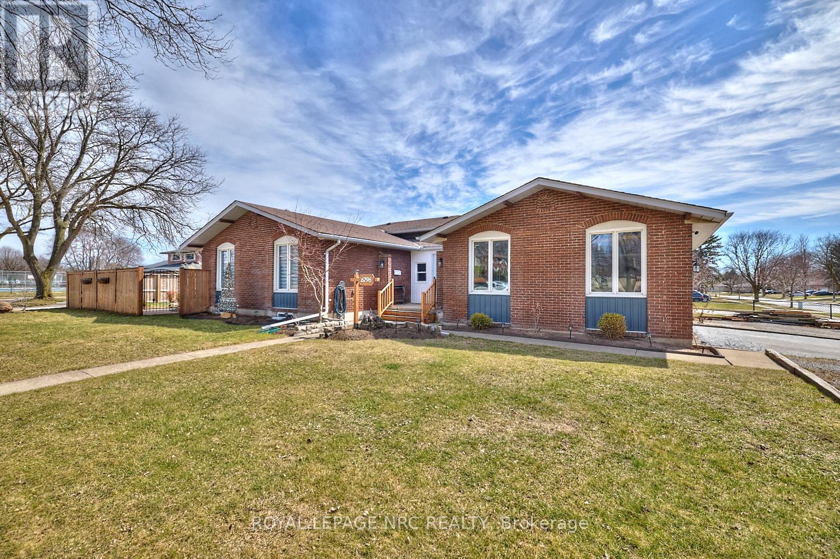Free account required
Unlock the full potential of your property search with a free account! Here's what you'll gain immediate access to:
- Exclusive Access to Every Listing
- Personalized Search Experience
- Favorite Properties at Your Fingertips
- Stay Ahead with Email Alerts
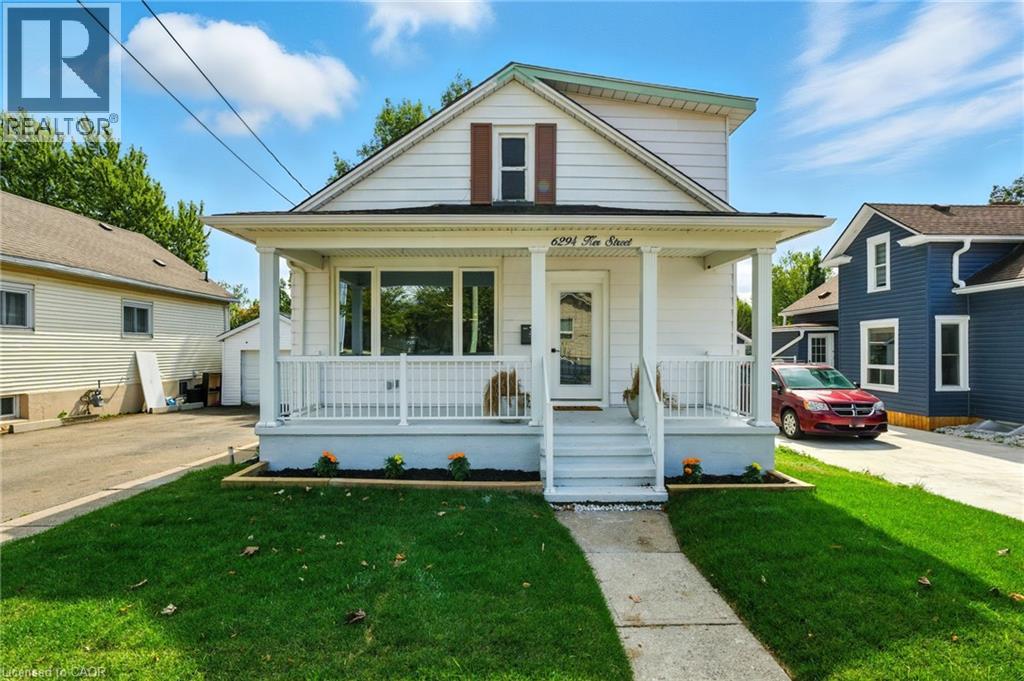
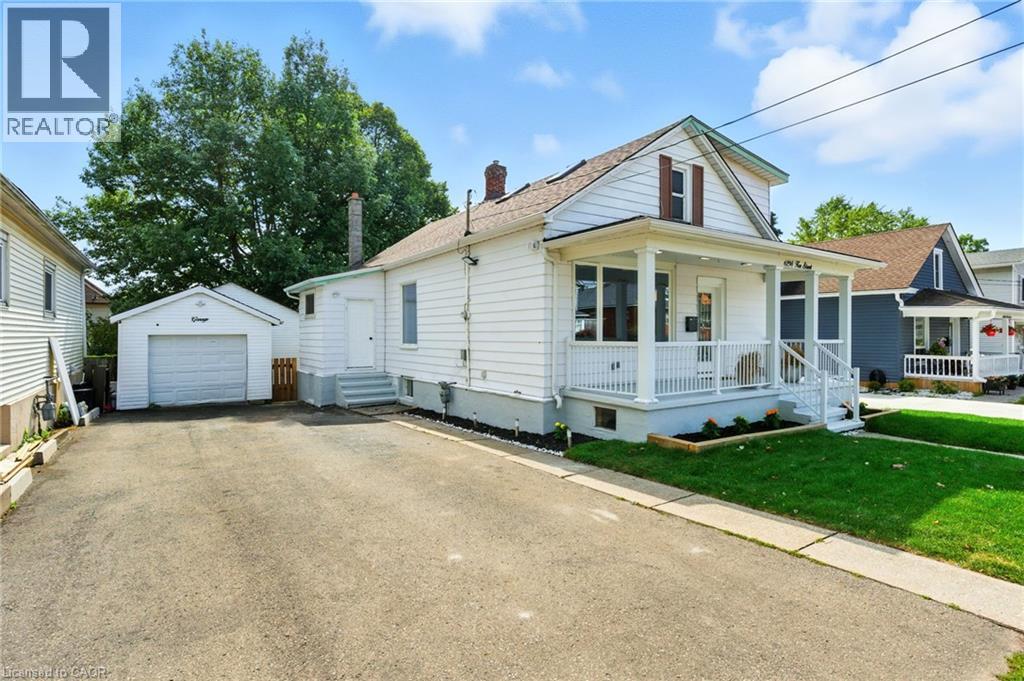

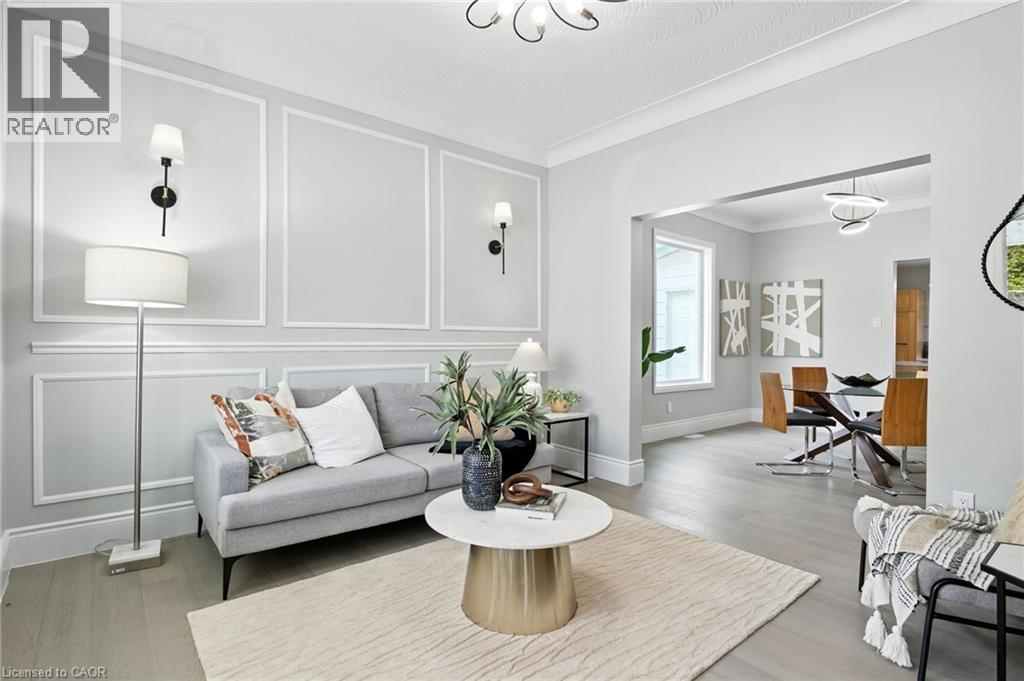
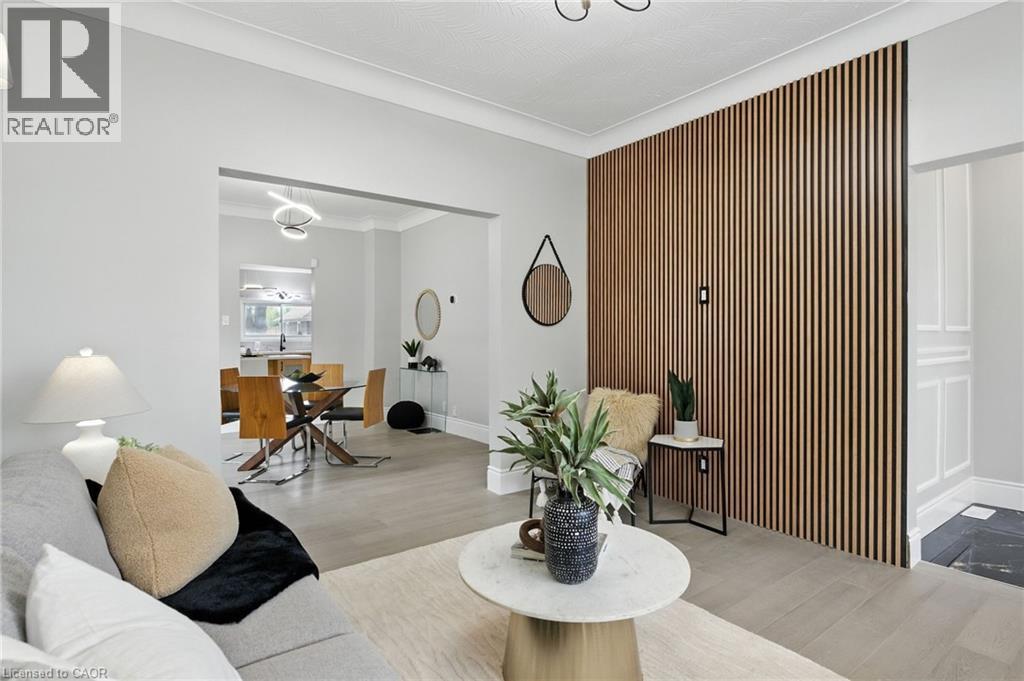
$699,000
6294 KER Street
Niagara Falls, Ontario, Ontario, L2G1X8
MLS® Number: 40773546
Property description
Welcome to 6294 Ker Street –Updated & Full of Potential! Beautifully updated and move-in ready, this 6-bedroom, 3-bath family home offers nearly 2,600 sq ft of finished living space on a quiet, walkable street in Niagara Falls, close to Lundy’s Lane, parks, schools & transit. Step inside to a bright open-concept living/dining area, refreshed kitchen with modern countertops, and a private main-floor primary suite complete with walk-in closet and full ensuite. Upstairs, three airy bedrooms – including one perfect for a home office or creative space – are filled with natural light from two skylights above. The fully finished lower level adds versatility with 2 additional bedrooms, 2nd kitchen, and spacious family room with walkout – ideal for extended family or guests. Enjoy outdoor living on the oversized deck with gazebo, soak in the hot tub, and unwind in the fenced yard surrounded by mature trees. Some of the updates include new furnace & AC (July 2025, both owned) for peace of mind. Bonus: The detached garage with loft offers exciting potential for a future garden suite – a rare chance to add value, create rental income, or design a private guest retreat (subject to city approval). This home delivers comfort, flexibility, and opportunity – all in one incredible package.
Building information
Type
*****
Appliances
*****
Basement Development
*****
Basement Type
*****
Construction Style Attachment
*****
Cooling Type
*****
Exterior Finish
*****
Heating Type
*****
Size Interior
*****
Stories Total
*****
Utility Water
*****
Land information
Access Type
*****
Amenities
*****
Sewer
*****
Size Depth
*****
Size Frontage
*****
Size Total
*****
Rooms
Main level
Living room
*****
Dining room
*****
Kitchen
*****
Primary Bedroom
*****
Full bathroom
*****
3pc Bathroom
*****
Basement
Living room
*****
Kitchen
*****
Bedroom
*****
Bedroom
*****
3pc Bathroom
*****
Second level
Bedroom
*****
Bedroom
*****
Bedroom
*****
Courtesy of RE/MAX Escarpment Golfi Realty Inc.
Book a Showing for this property
Please note that filling out this form you'll be registered and your phone number without the +1 part will be used as a password.

