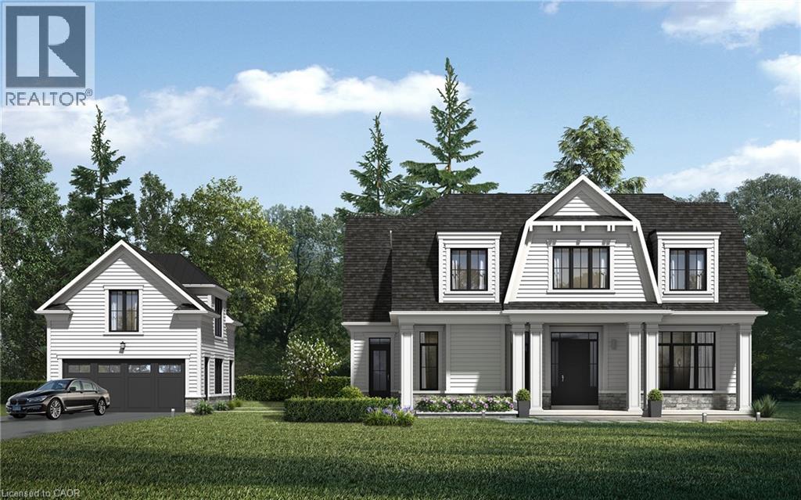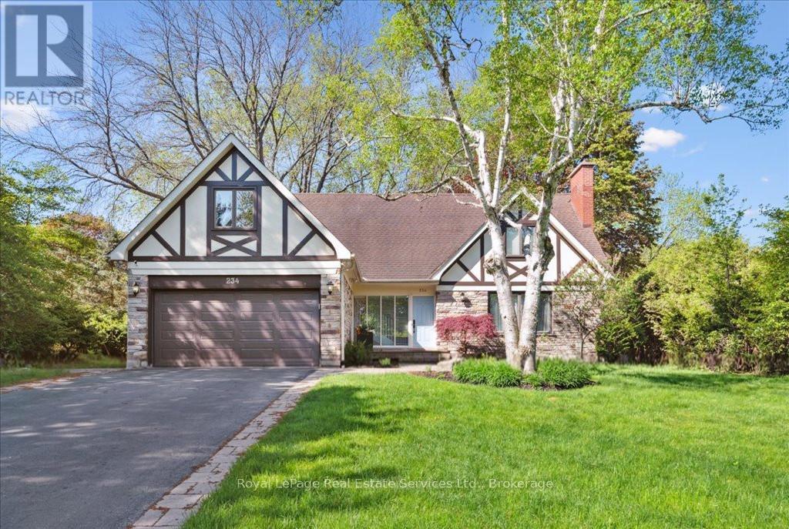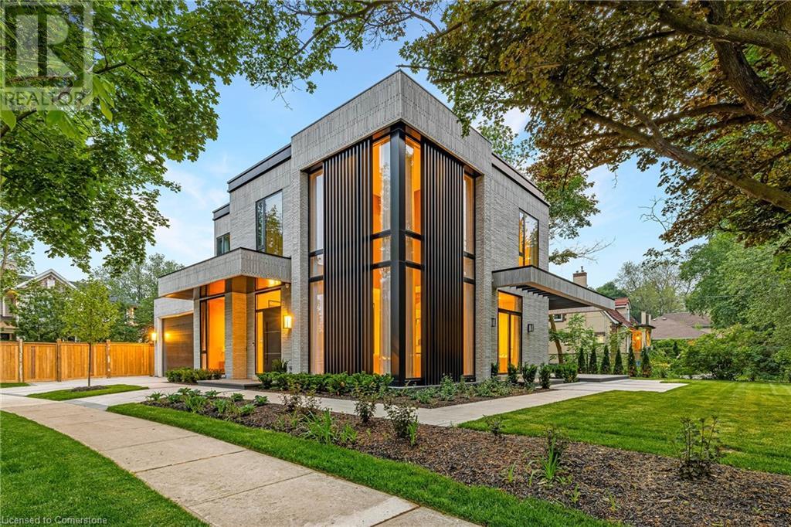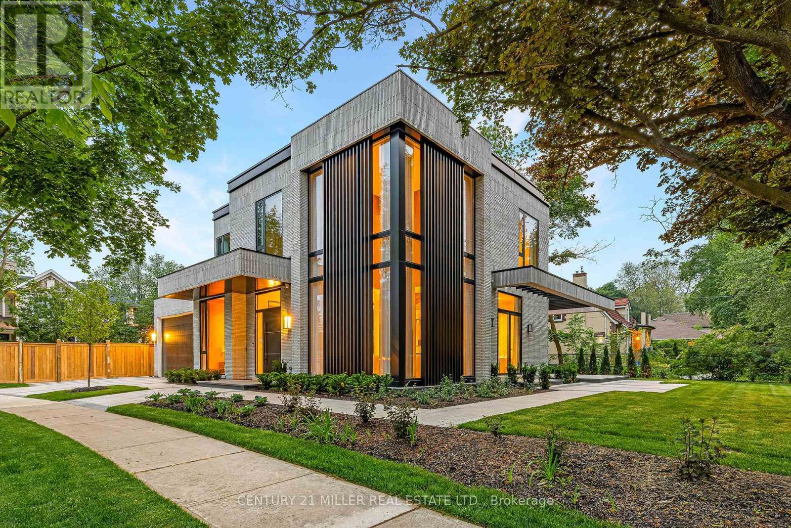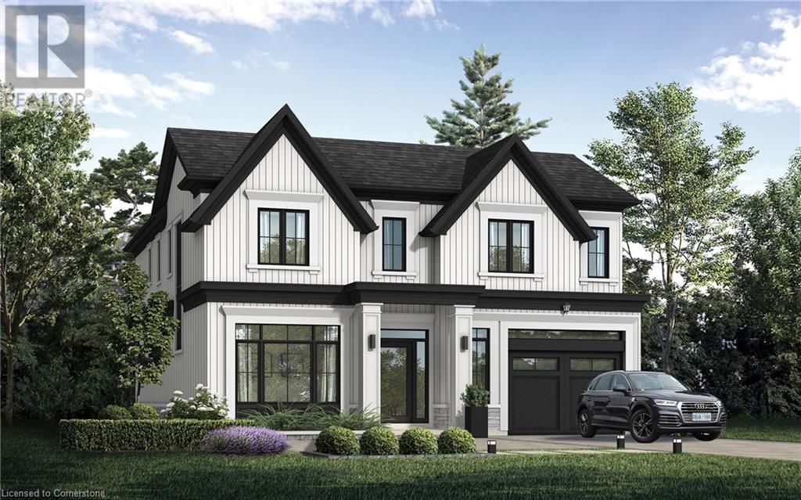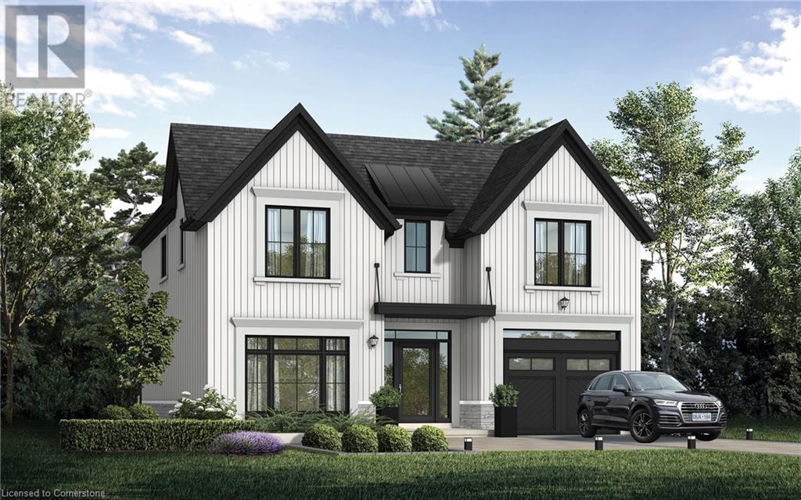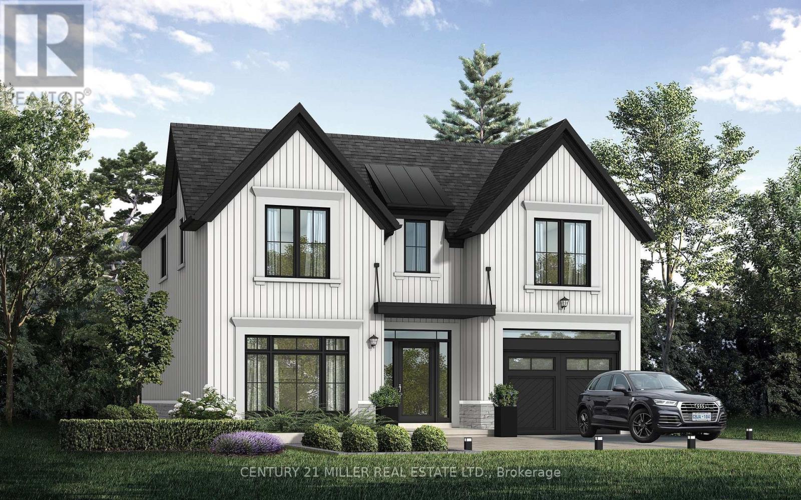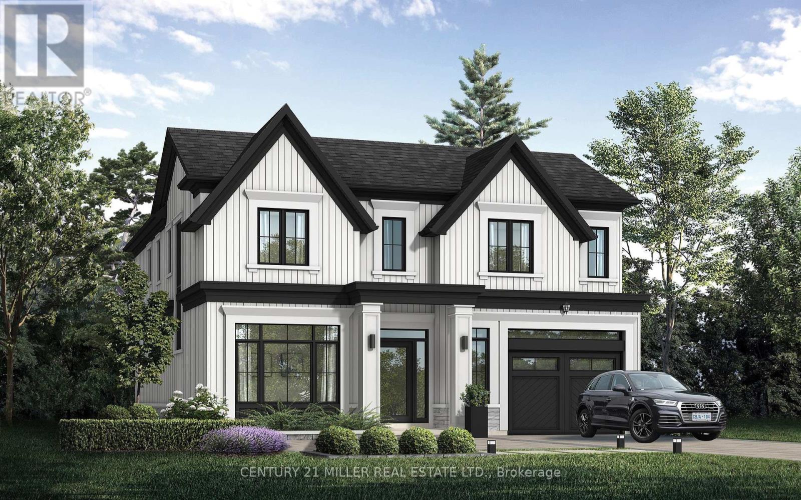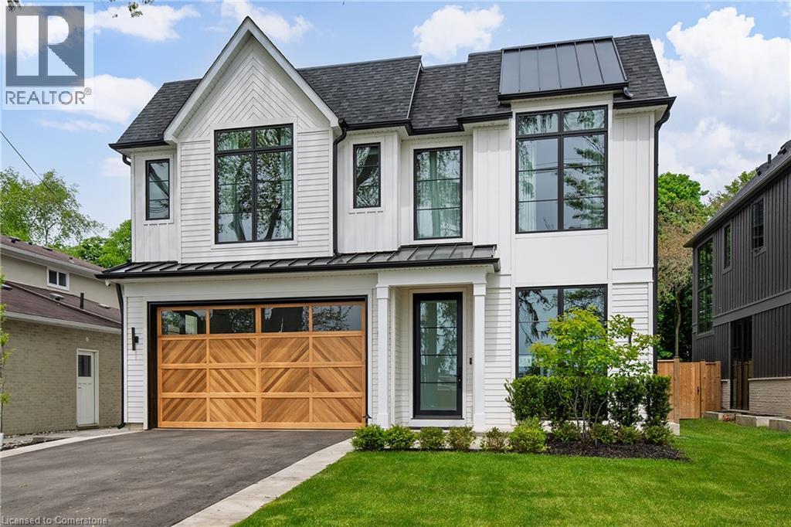Free account required
Unlock the full potential of your property search with a free account! Here's what you'll gain immediate access to:
- Exclusive Access to Every Listing
- Personalized Search Experience
- Favorite Properties at Your Fingertips
- Stay Ahead with Email Alerts
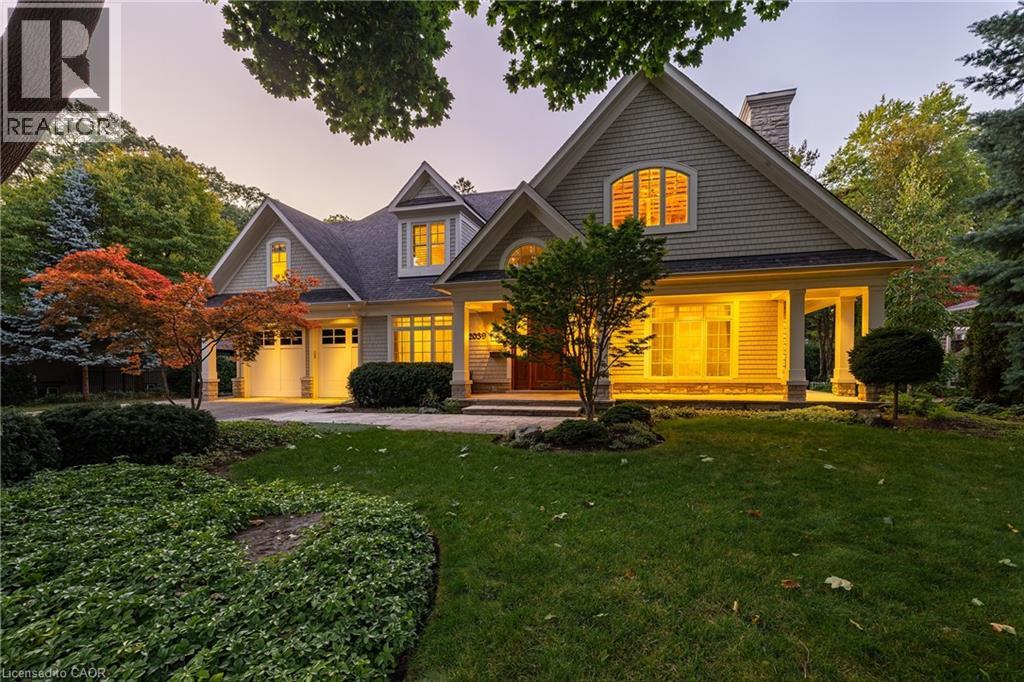
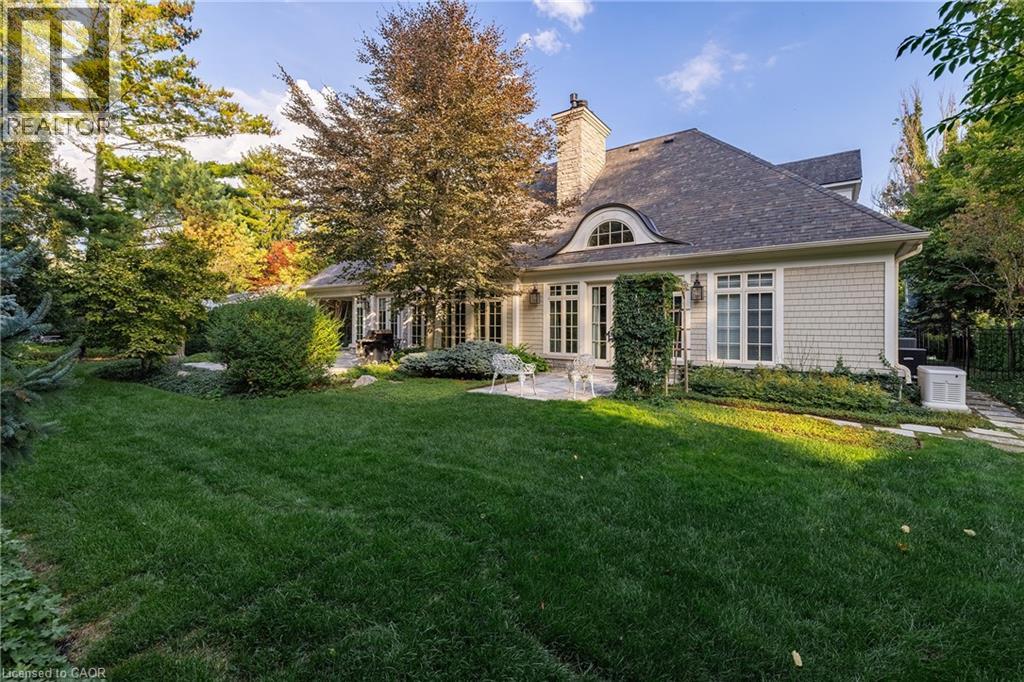
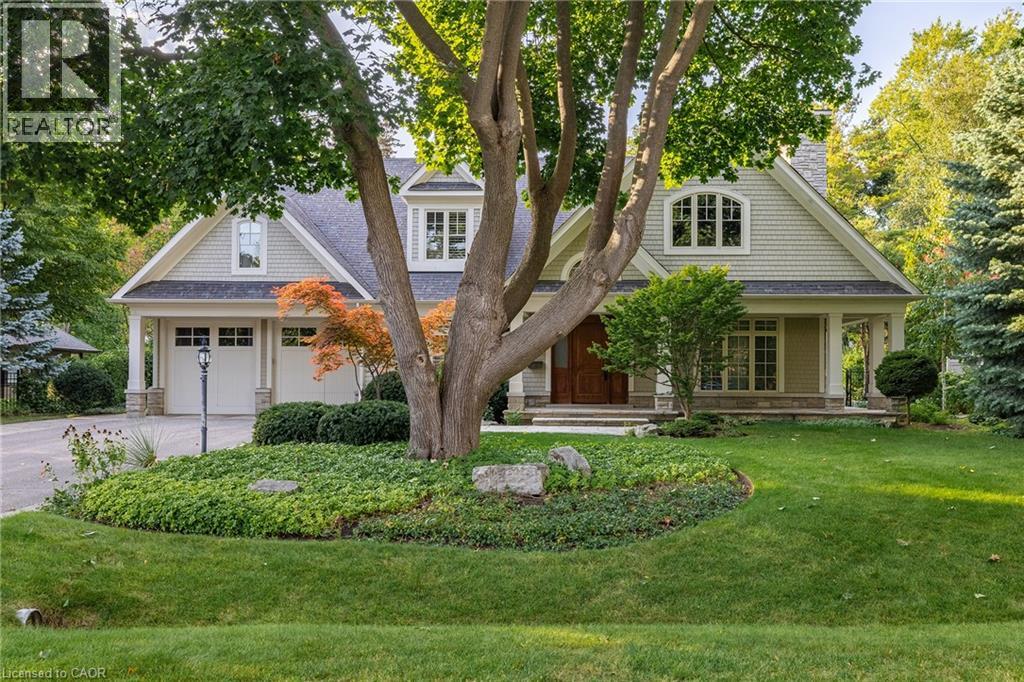
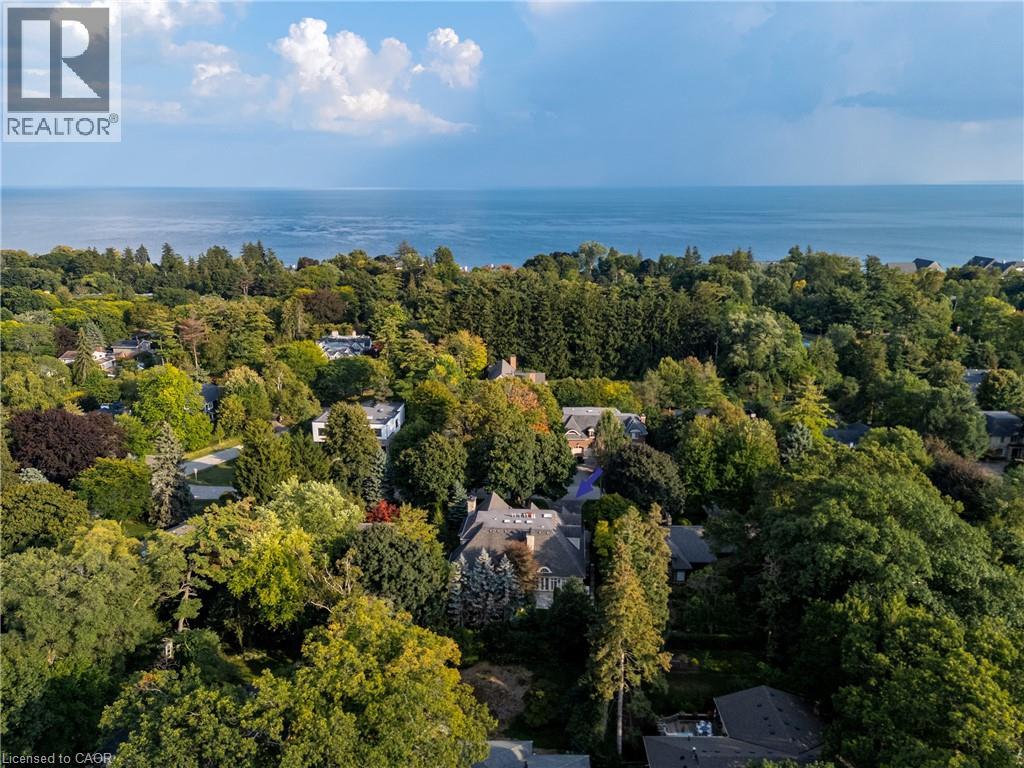
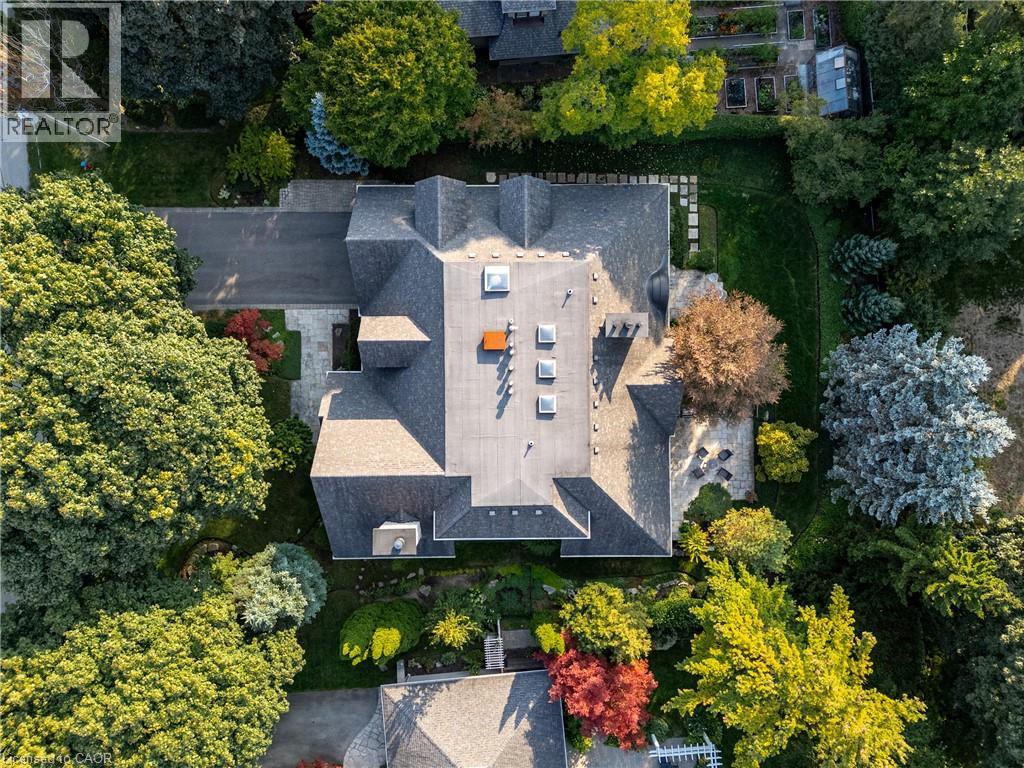
$4,698,000
2039 ARDLEIGH Road
Oakville, Ontario, Ontario, L6J1V6
MLS® Number: 40774878
Property description
When a home is built by Chatsworth Fine Homes with architecture by Bill Hicks Design Studio, you know you’re stepping into something special. A true passion project where vision and craftsmanship come together. Every detail at 2039 Ardleigh was designed to reflect the homeowner’s vision of comfort, lifestyle and joy. From the outset, this residence was conceived with downsizing in mind, but without losing the quality, character and grandeur that define a custom-built home. The exterior offers timeless curb appeal, low-maintenance professionally landscaped grounds and an oversized garage with extra ceiling height and width for ease and convenience. Inside, the main floor is anchored by a private primary wing with high ceilings, a fireplace, and Pella French doors opening directly to the patio. The kitchen features heated floors, a striking island and a generous breakfast area, a space designed as much for gathering as for everyday enjoyment. Upstairs, three bedrooms are complemented by a remarkable sun-filled studio offering over 550 sq. ft. of versatile space with walnut flooring, ideal as a lounge, creative studio or additional bedroom. The lower level offers a thoughtfully finished area for everyday use and recreation, along with a massive hobby room designed for all manner of messy hands-on projects. Throughout the home you’ll find high ceilings, intricate detailing, extensive millwork, finished-on-site cherry hardwood, built-ins and fine cabinetry, heated floors, four fireplaces, Sub-Zero appliances and a 26 kW home generator. Ardleigh is more than a house it’s a thoughtfully designed residence that delivers the best of both worlds: the perks and refinement of a large 4,500 sq ft custom home, paired with the ease and tailored scale that make downsizing feel like an upgrade.
Building information
Type
*****
Appliances
*****
Architectural Style
*****
Basement Development
*****
Basement Type
*****
Constructed Date
*****
Construction Style Attachment
*****
Cooling Type
*****
Exterior Finish
*****
Fireplace Present
*****
FireplaceTotal
*****
Foundation Type
*****
Half Bath Total
*****
Heating Fuel
*****
Heating Type
*****
Size Interior
*****
Stories Total
*****
Utility Water
*****
Land information
Amenities
*****
Sewer
*****
Size Depth
*****
Size Frontage
*****
Size Total
*****
Rooms
Main level
Foyer
*****
Kitchen
*****
Breakfast
*****
Living room
*****
Dining room
*****
Family room
*****
Office
*****
2pc Bathroom
*****
Primary Bedroom
*****
Full bathroom
*****
Laundry room
*****
Basement
Recreation room
*****
Gym
*****
Storage
*****
Storage
*****
2pc Bathroom
*****
Utility room
*****
Cold room
*****
Second level
Bedroom
*****
3pc Bathroom
*****
Bedroom
*****
Bedroom
*****
4pc Bathroom
*****
Other
*****
Main level
Foyer
*****
Kitchen
*****
Breakfast
*****
Living room
*****
Dining room
*****
Family room
*****
Office
*****
2pc Bathroom
*****
Primary Bedroom
*****
Full bathroom
*****
Laundry room
*****
Basement
Recreation room
*****
Gym
*****
Storage
*****
Storage
*****
2pc Bathroom
*****
Utility room
*****
Cold room
*****
Second level
Bedroom
*****
3pc Bathroom
*****
Bedroom
*****
Bedroom
*****
4pc Bathroom
*****
Other
*****
Courtesy of Century 21 Miller Real Estate Ltd.
Book a Showing for this property
Please note that filling out this form you'll be registered and your phone number without the +1 part will be used as a password.
