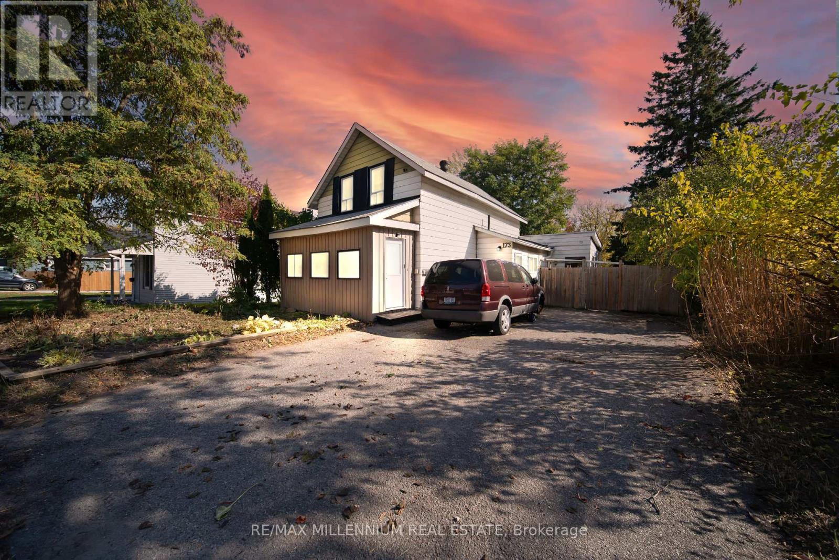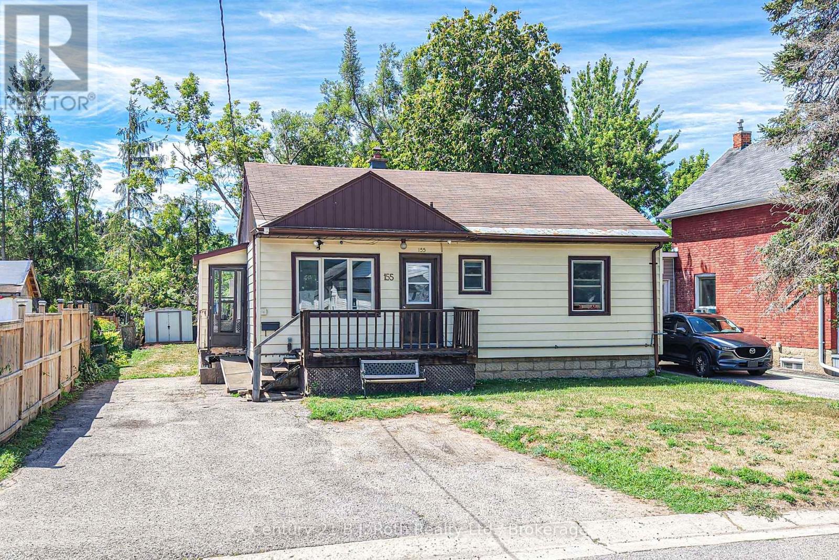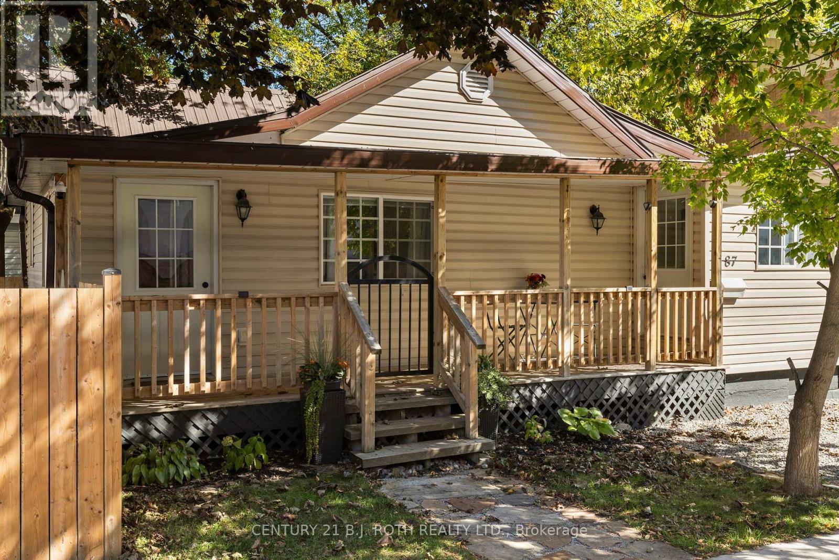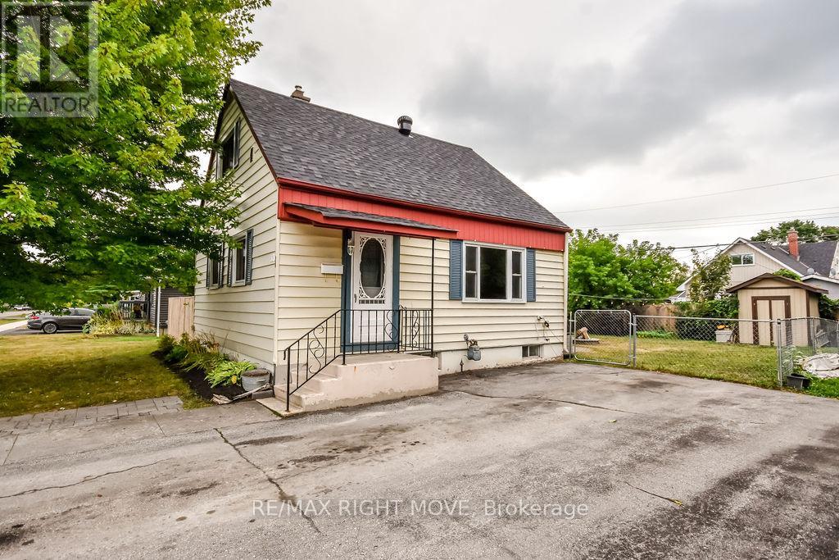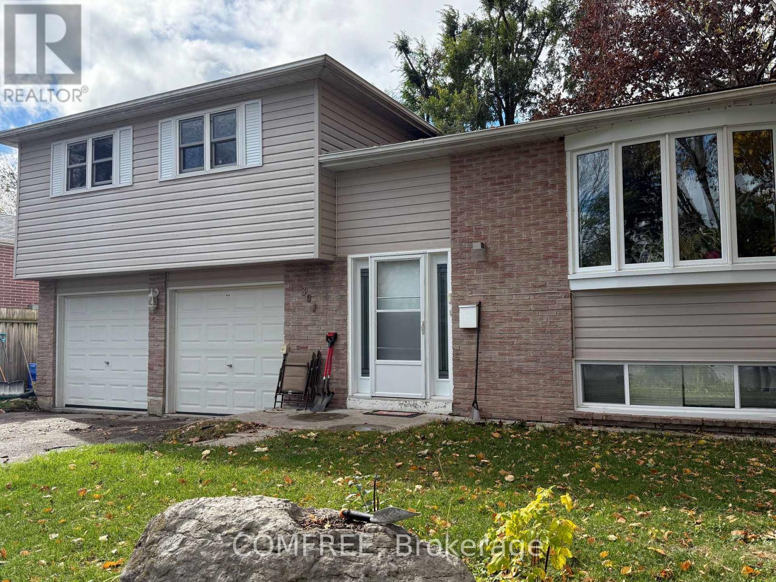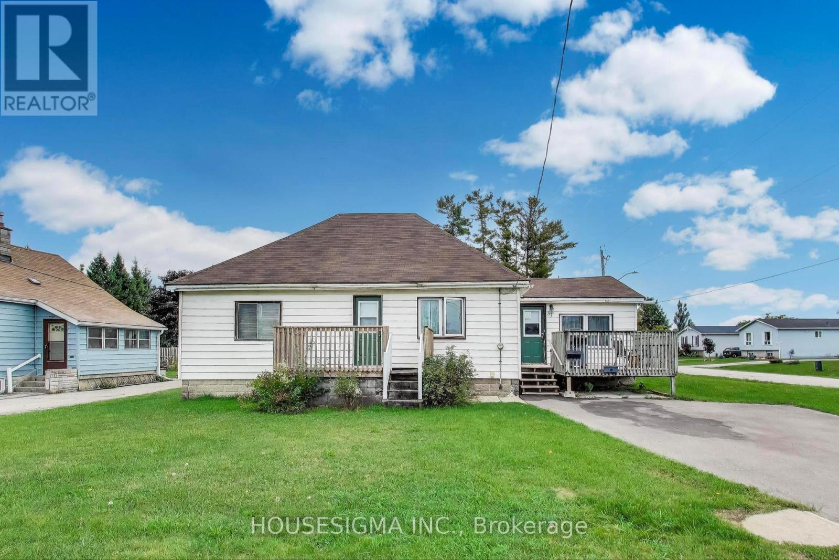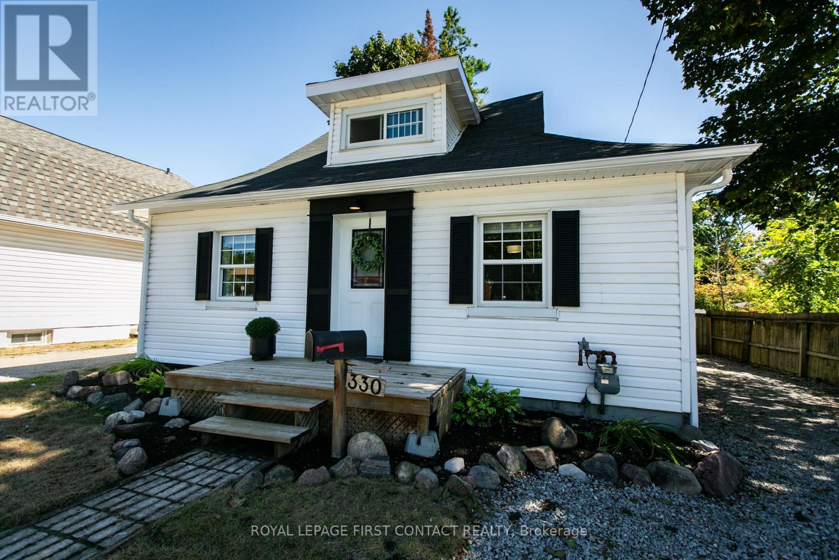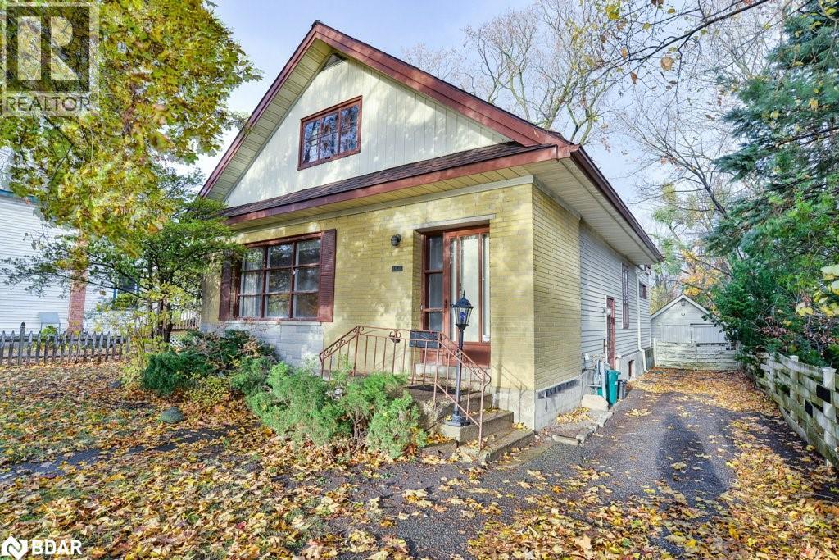Free account required
Unlock the full potential of your property search with a free account! Here's what you'll gain immediate access to:
- Exclusive Access to Every Listing
- Personalized Search Experience
- Favorite Properties at Your Fingertips
- Stay Ahead with Email Alerts
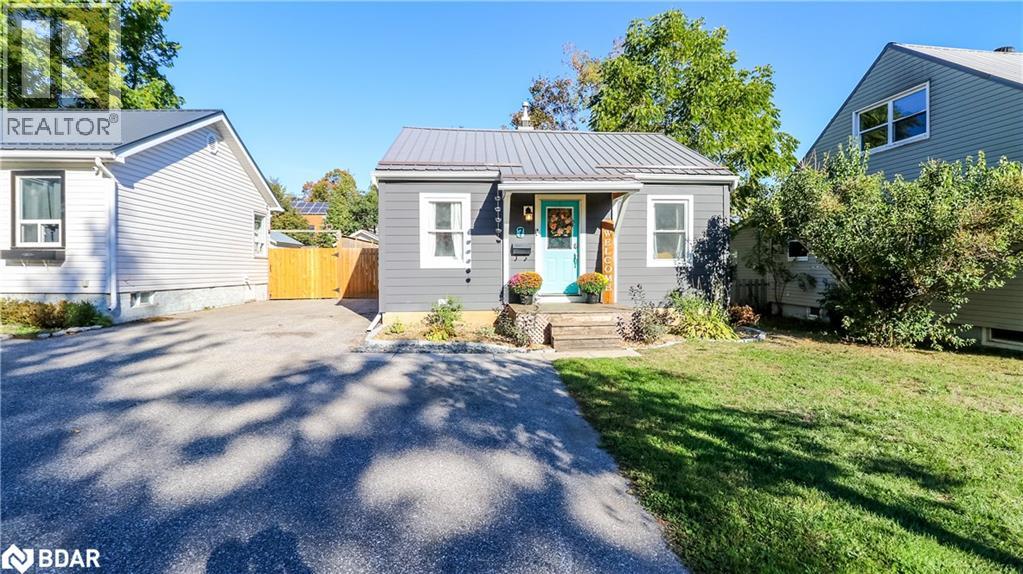
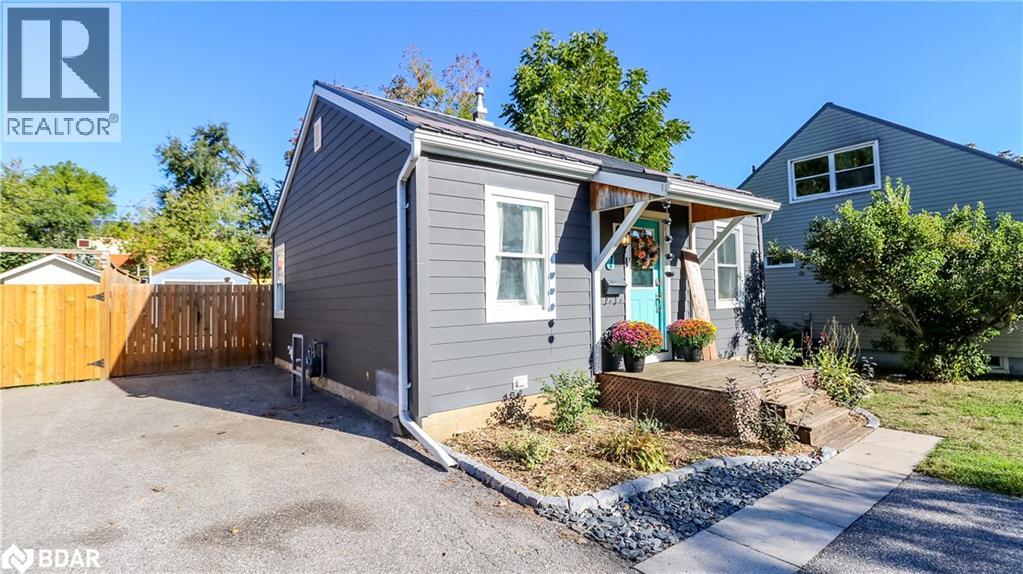
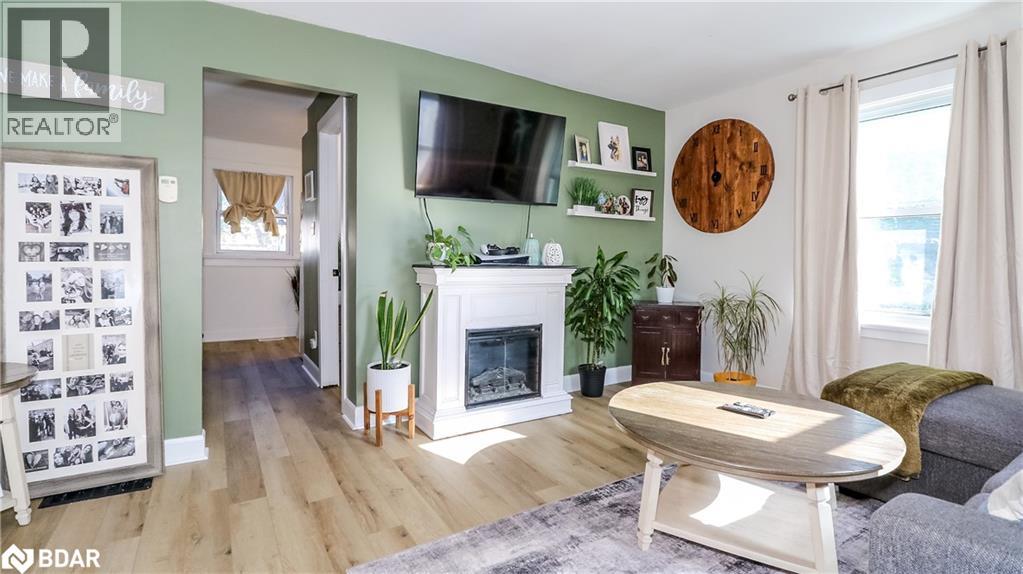
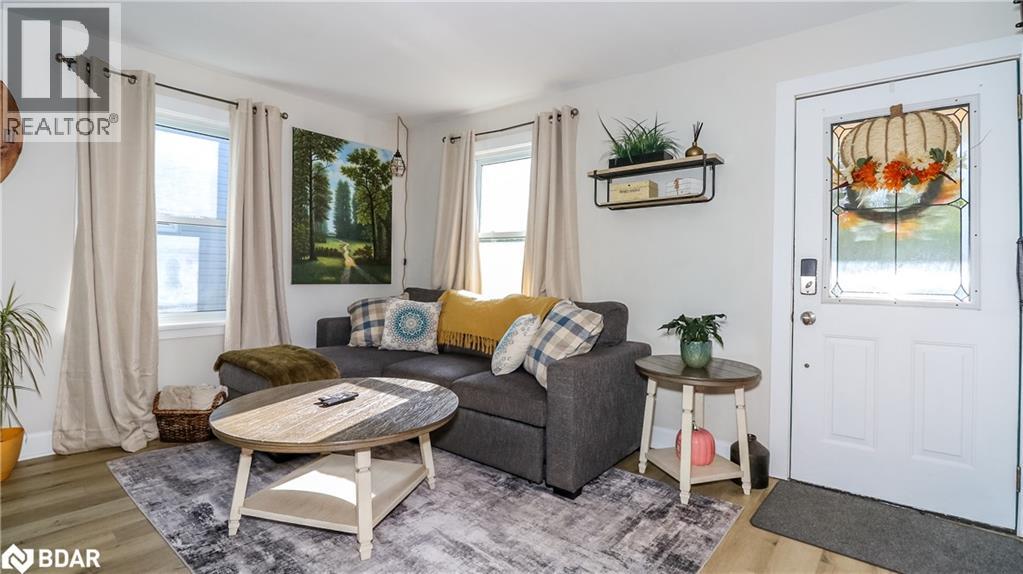
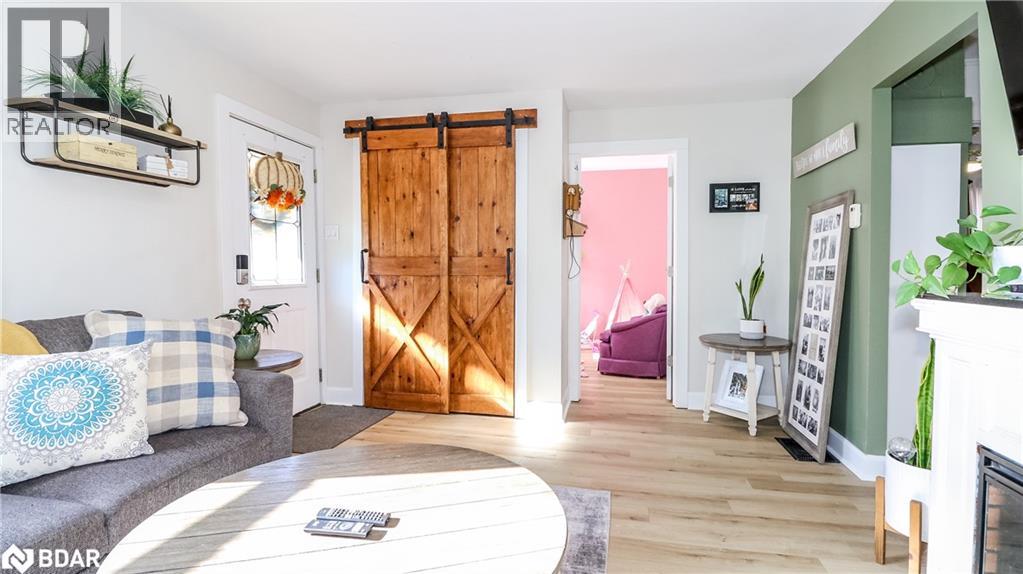
$445,000
7 ALBANY Avenue
Orillia, Ontario, Ontario, L3V2T2
MLS® Number: 40776128
Property description
Welcome to 7 Albany Avenue – a modern bungalow masterpiece in the heart of Orillia! This stunningly updated home proves you can have it all: style, comfort, and unbeatable location. Designed to impress, it’s the perfect fit for first-time buyers, professionals, retirees, or small families seeking an effortless lifestyle without compromise. From the moment you arrive, the curb appeal will sweep you off your feet—lush landscaping, a private patio oasis, and a detached garage with abundant parking set the stage for outdoor living at its finest. Step inside to discover a bright, contemporary interior that feels both fresh and timeless, offering a functional flow that adapts beautifully to your lifestyle. And the best part? A full unfinished basement, bursting with potential and ready for you to create the dream space you’ve always wanted—think home theatre, gym, office, or family retreat. Situated in one of Orillia’s most desirable neighbourhoods, you’re steps away from top schools, parks, transit, the hospital, and every amenity imaginable. Here, convenience meets comfort in the most spectacular way. 7 Albany Avenue isn’t just a home—it’s a lifestyle upgrade. Perfect for first-time buyers or anyone ready to move in, unpack, and start living the dream today!
Building information
Type
*****
Appliances
*****
Architectural Style
*****
Basement Development
*****
Basement Type
*****
Constructed Date
*****
Construction Style Attachment
*****
Cooling Type
*****
Exterior Finish
*****
Fixture
*****
Foundation Type
*****
Heating Fuel
*****
Heating Type
*****
Size Interior
*****
Stories Total
*****
Utility Water
*****
Land information
Access Type
*****
Amenities
*****
Sewer
*****
Size Depth
*****
Size Frontage
*****
Size Irregular
*****
Size Total
*****
Rooms
Main level
Living room
*****
Kitchen/Dining room
*****
4pc Bathroom
*****
Primary Bedroom
*****
Bedroom
*****
Courtesy of Painted Door Realty Brokerage
Book a Showing for this property
Please note that filling out this form you'll be registered and your phone number without the +1 part will be used as a password.
