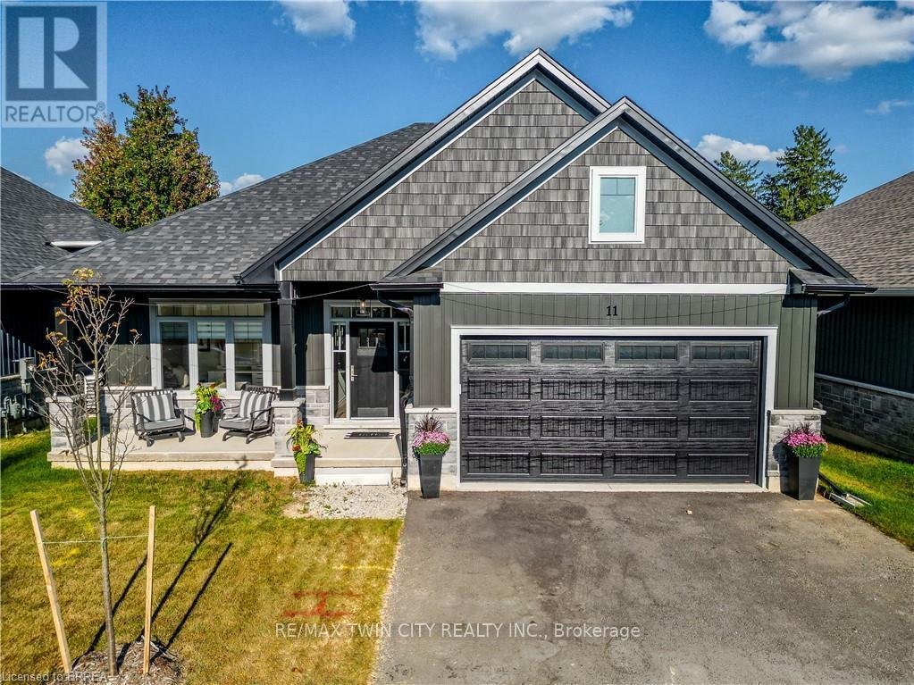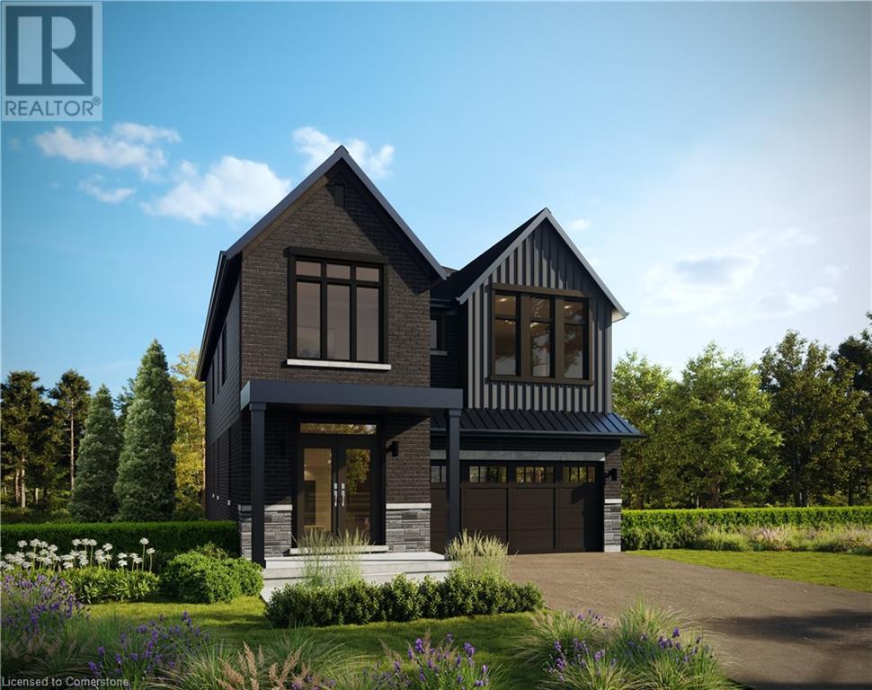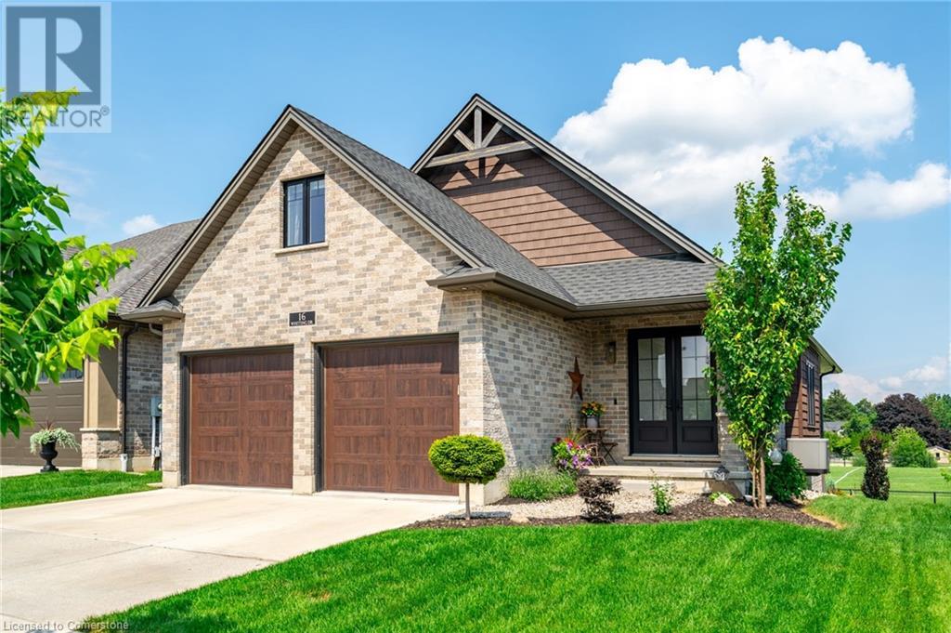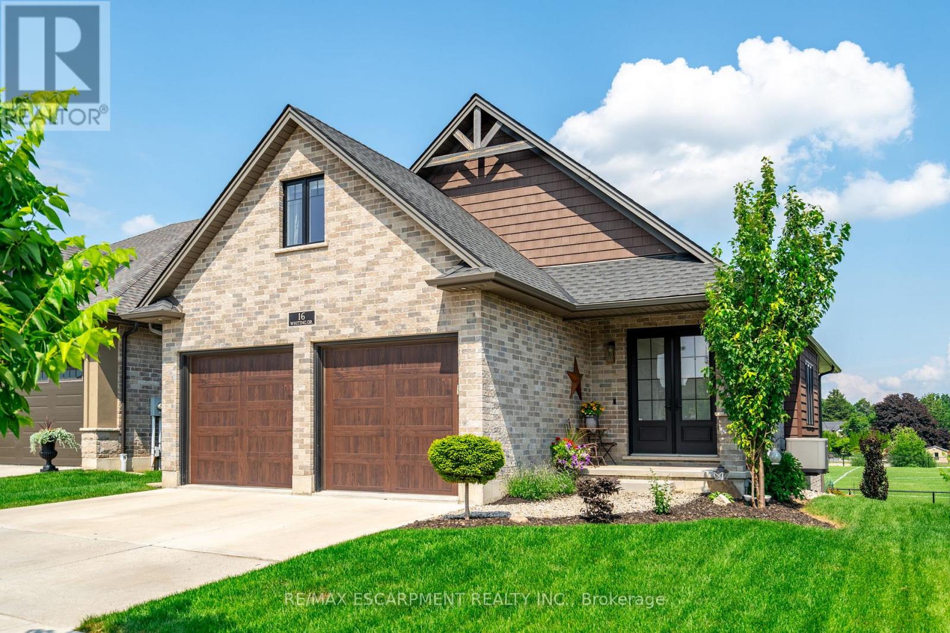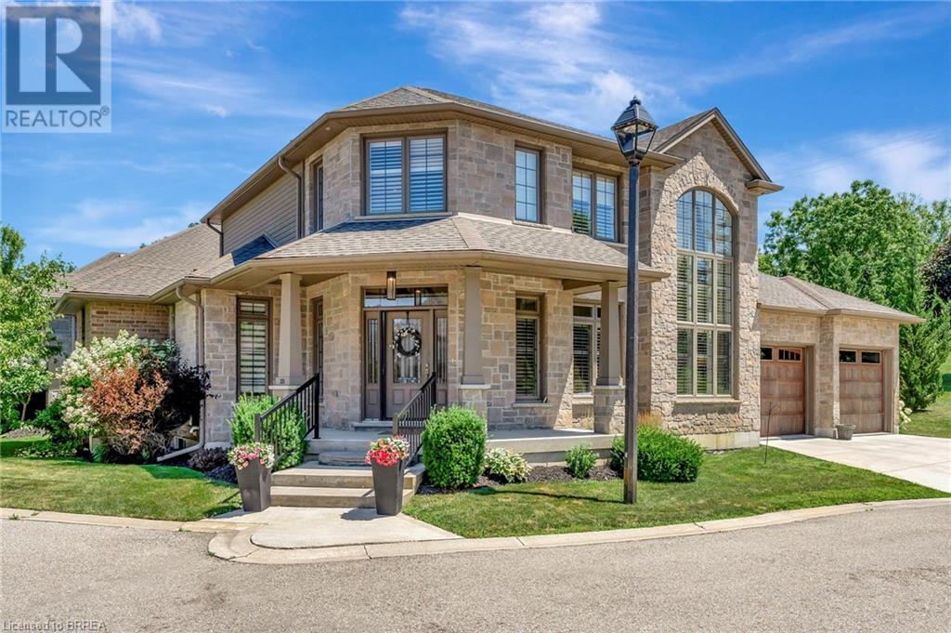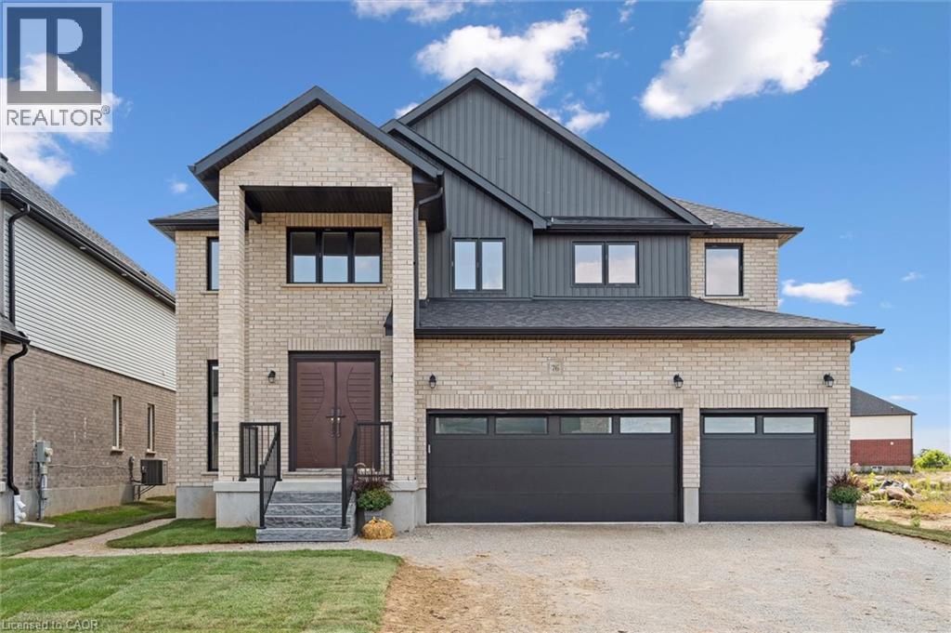Free account required
Unlock the full potential of your property search with a free account! Here's what you'll gain immediate access to:
- Exclusive Access to Every Listing
- Personalized Search Experience
- Favorite Properties at Your Fingertips
- Stay Ahead with Email Alerts
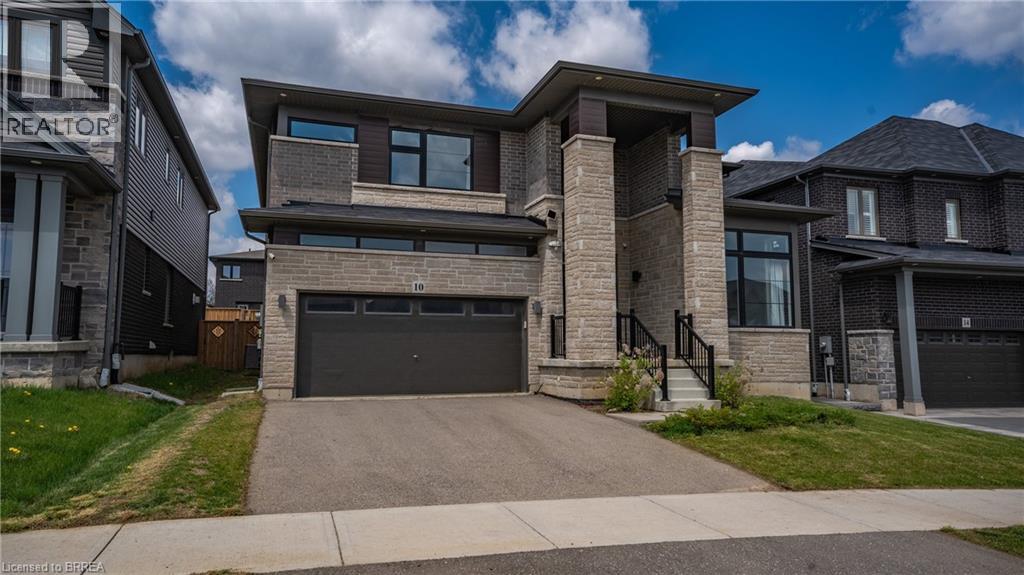
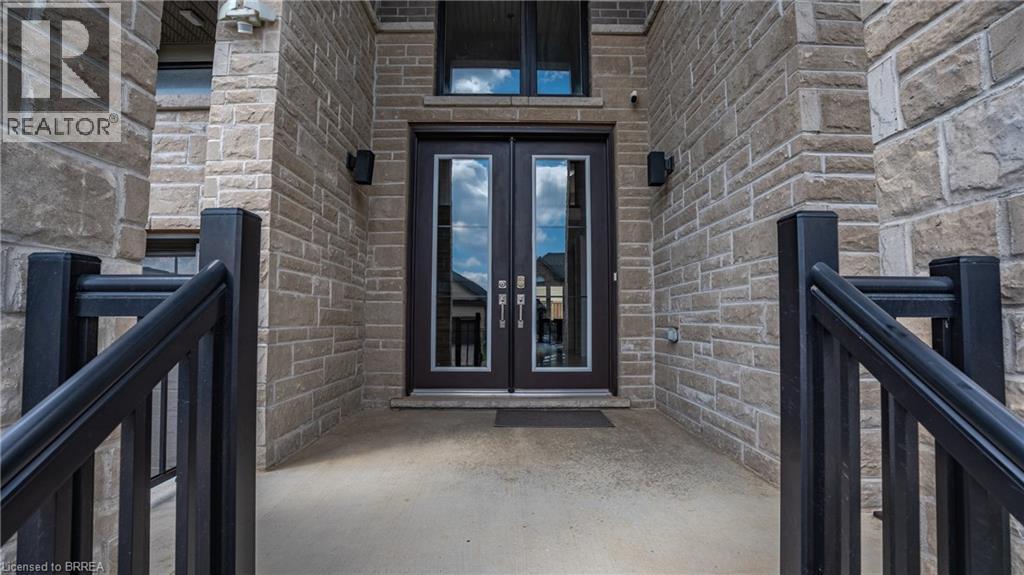
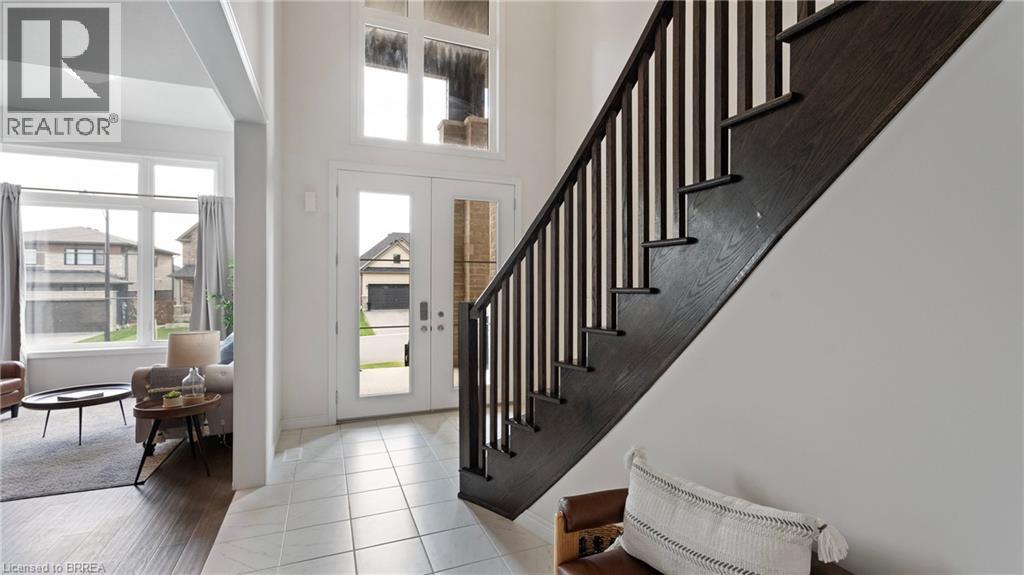
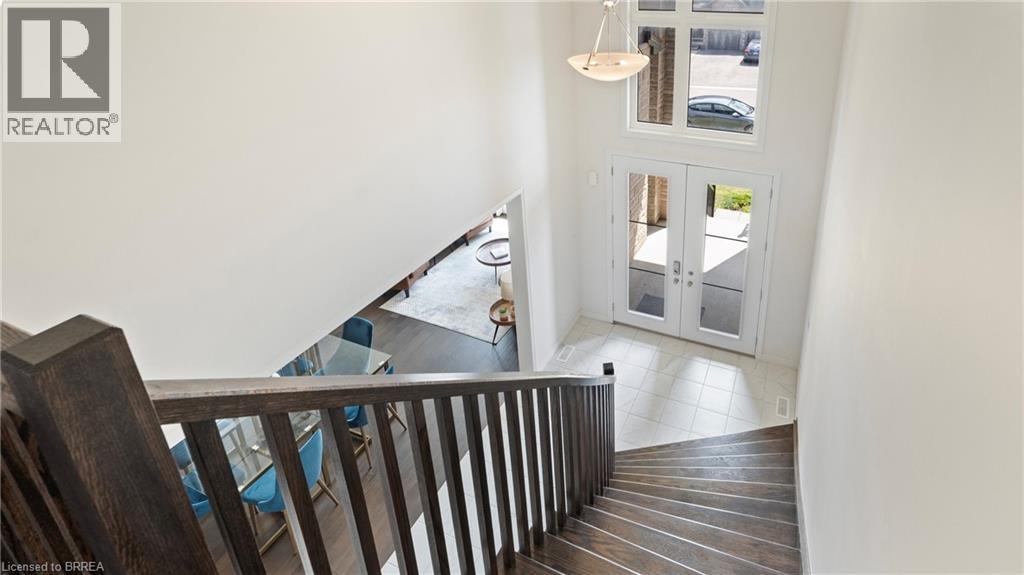
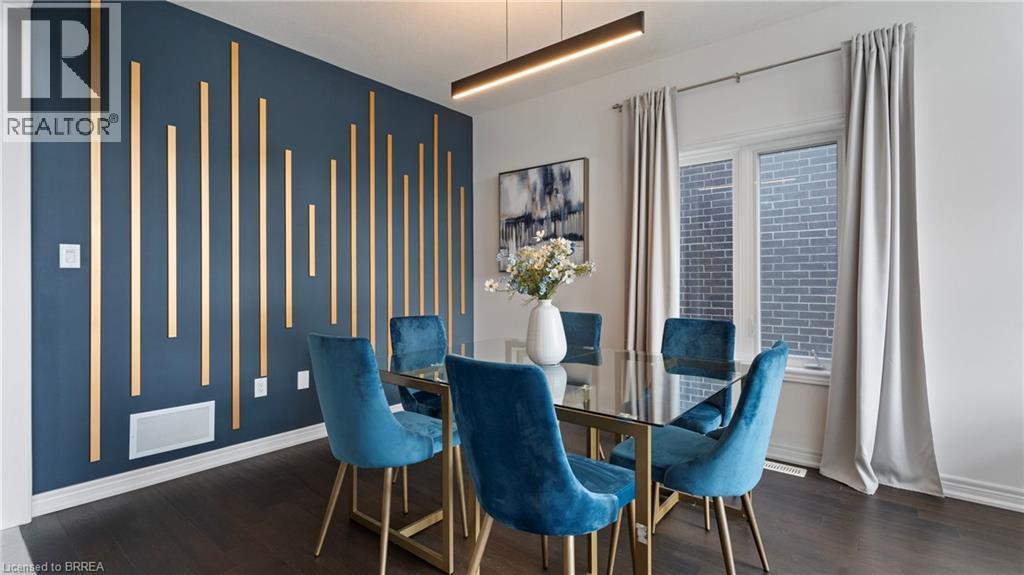
$1,199,900
10 MCGOVERN Lane
Paris, Ontario, Ontario, N3L0K3
MLS® Number: 40776675
Property description
Welcome to 10 McGovern Dr. A stunning almost 3,500-square-foot, two-story home located in gorgeous Paris, Ontario. This spacious residence features four bedrooms upstairs, each with access to a full bathroom, making it perfect for a large family. The main floor also includes a dedicated office space, a separate living/dinning room, and a family room, all within an open-concept layout that flows seamlessly into the large, gourmet kitchen. The kitchen is a chef’s dream, featuring wall oven, stainless steel appliances and elegant quartz countertops. Additionally, there is a convenient main floor laundry area near the garage entrance, complete with a mudroom. The property also boasts a fully fenced backyard and a separate entrance to the basement, ideal for future customization. The primary bedroom suite includes a luxurious spa-like bathroom with a separate tub, an enlarged shower, and his-and-her closets. This property is perfect for families looking for comfort, space, and future potential.
Building information
Type
*****
Appliances
*****
Architectural Style
*****
Basement Development
*****
Basement Type
*****
Construction Style Attachment
*****
Cooling Type
*****
Exterior Finish
*****
Foundation Type
*****
Half Bath Total
*****
Heating Type
*****
Size Interior
*****
Stories Total
*****
Utility Water
*****
Land information
Access Type
*****
Amenities
*****
Sewer
*****
Size Depth
*****
Size Frontage
*****
Size Total
*****
Rooms
Main level
Family room
*****
Office
*****
Living room
*****
Kitchen
*****
Pantry
*****
2pc Bathroom
*****
Laundry room
*****
Breakfast
*****
Dining room
*****
Second level
Primary Bedroom
*****
Full bathroom
*****
Bedroom
*****
3pc Bathroom
*****
3pc Bathroom
*****
Bedroom
*****
Bedroom
*****
Courtesy of Royal LePage Brant Realty
Book a Showing for this property
Please note that filling out this form you'll be registered and your phone number without the +1 part will be used as a password.


