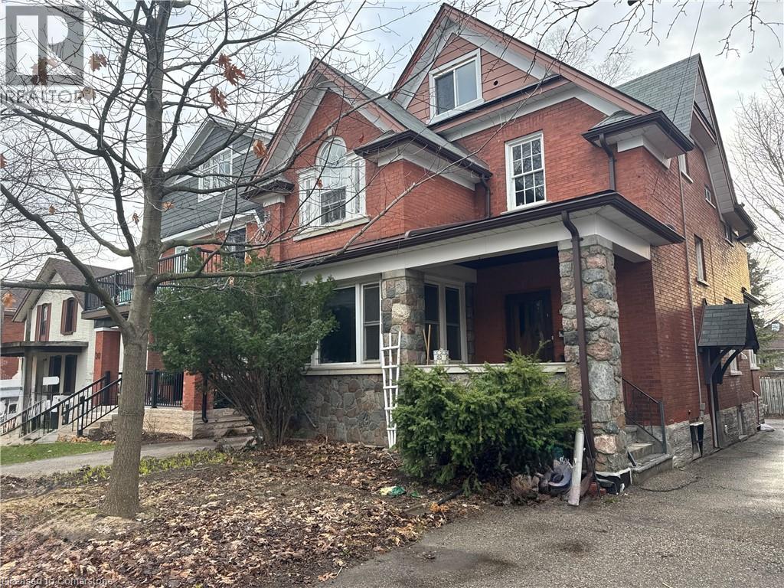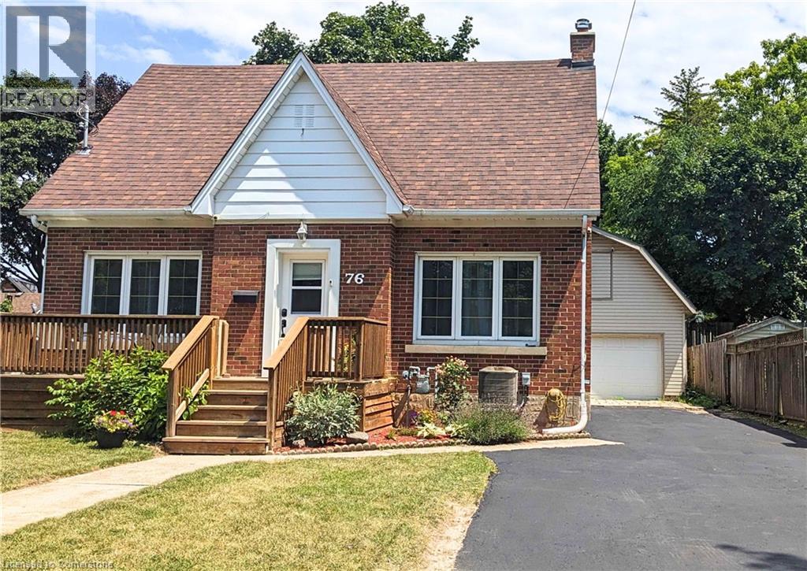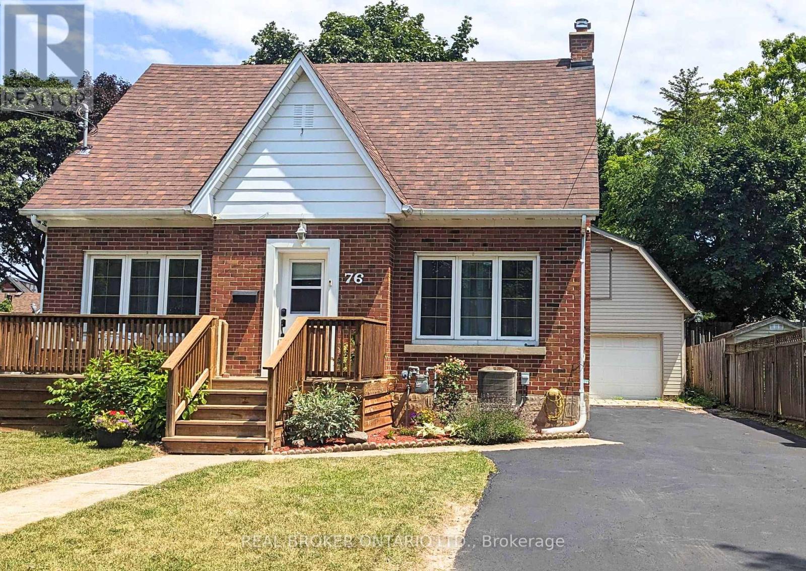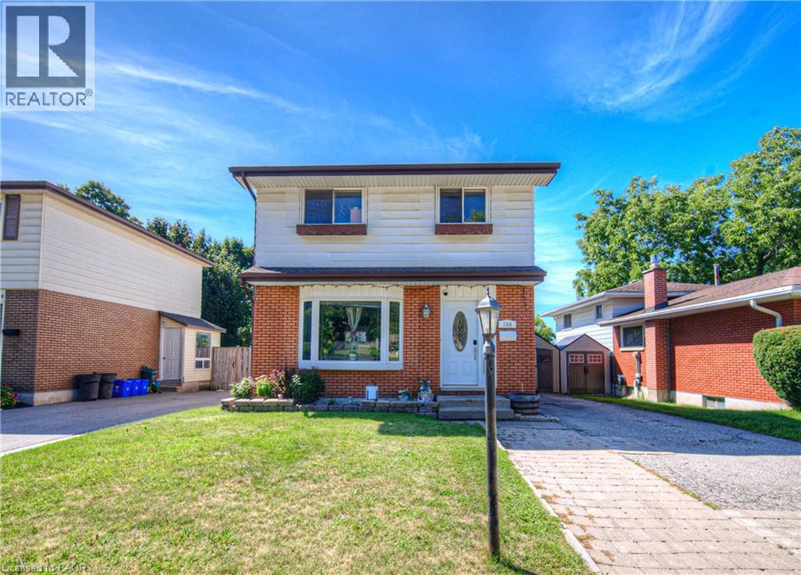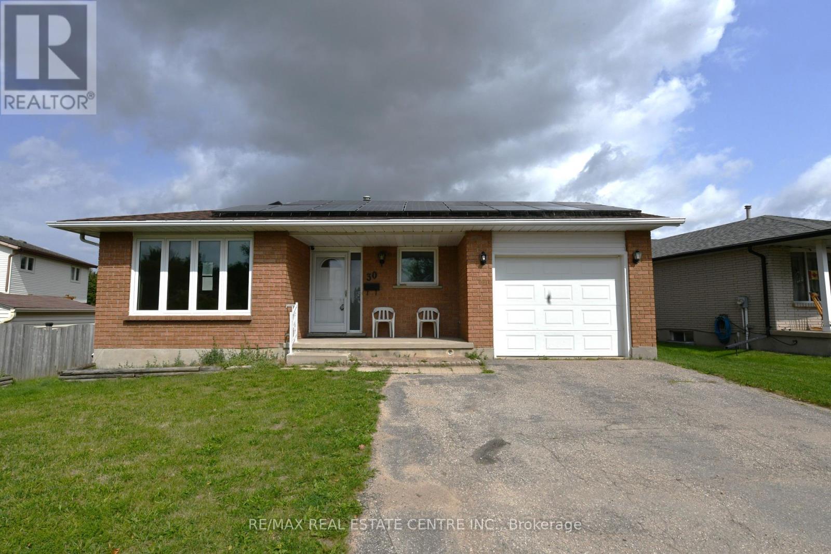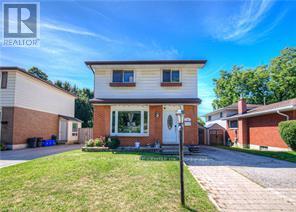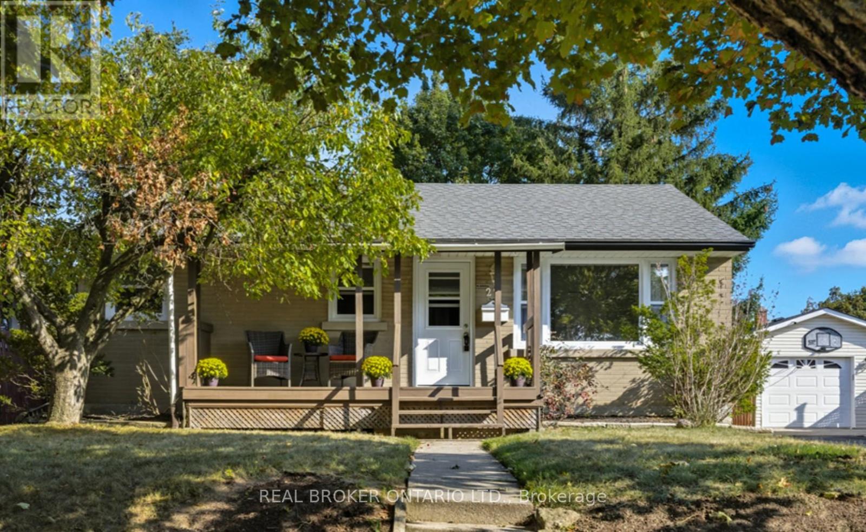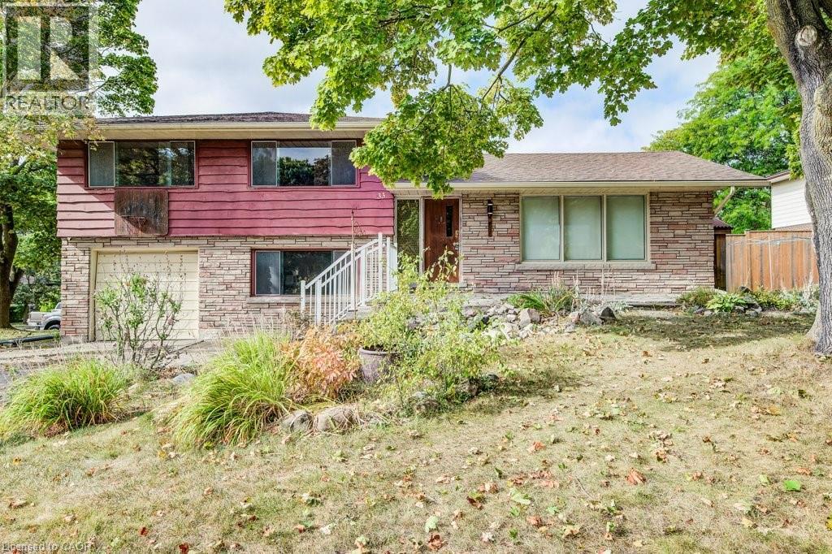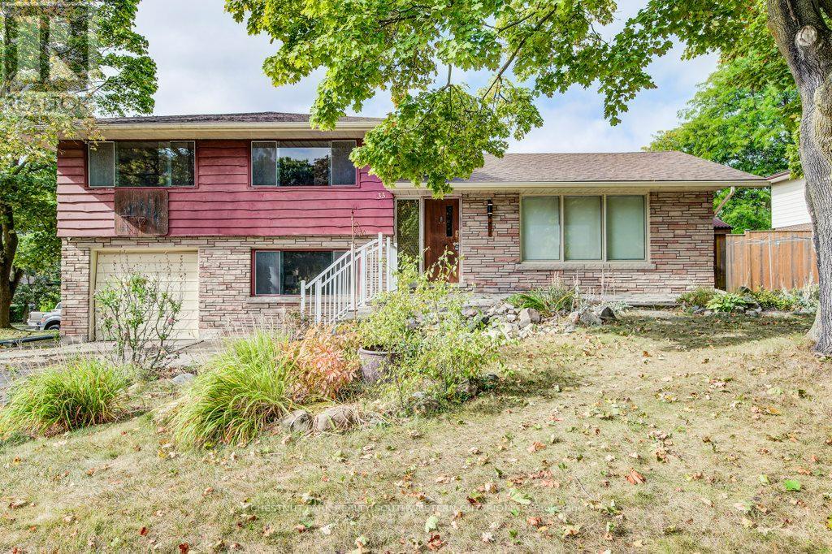Free account required
Unlock the full potential of your property search with a free account! Here's what you'll gain immediate access to:
- Exclusive Access to Every Listing
- Personalized Search Experience
- Favorite Properties at Your Fingertips
- Stay Ahead with Email Alerts
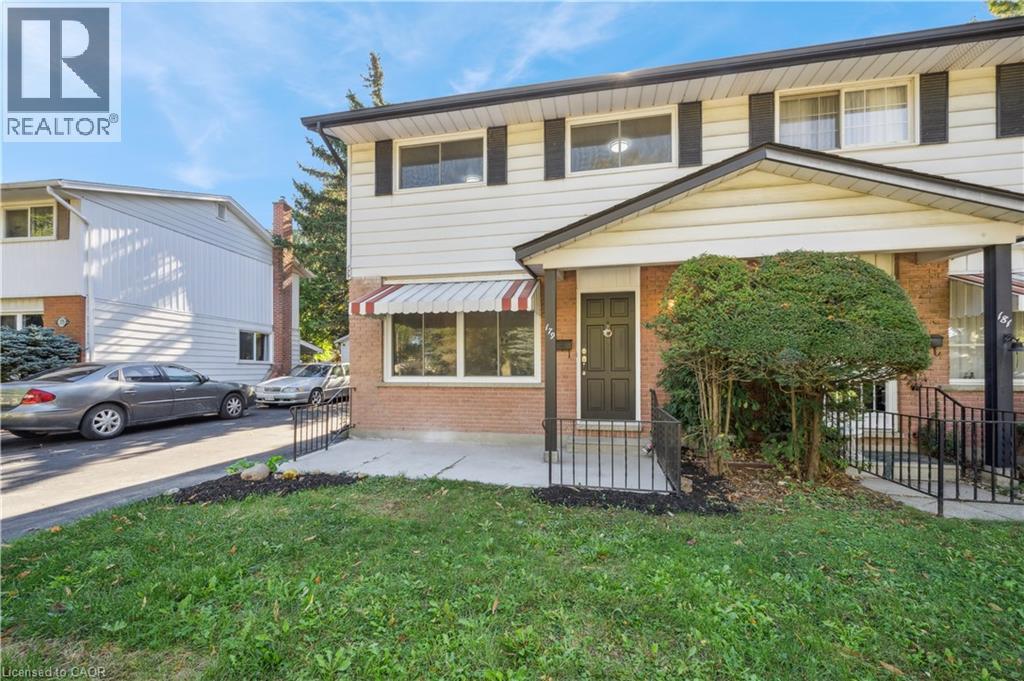
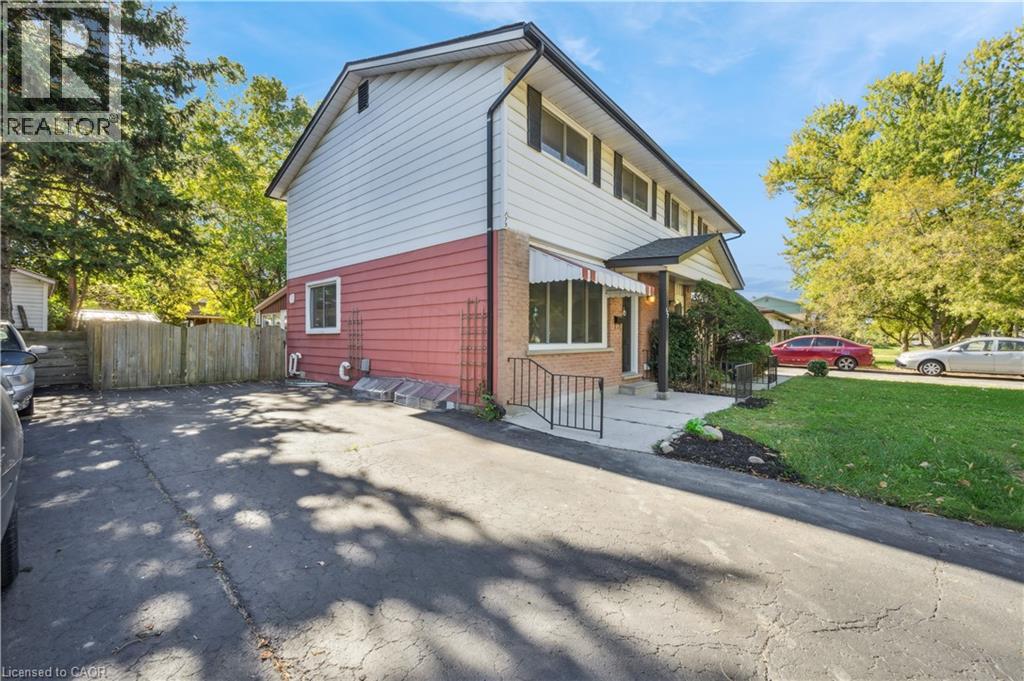
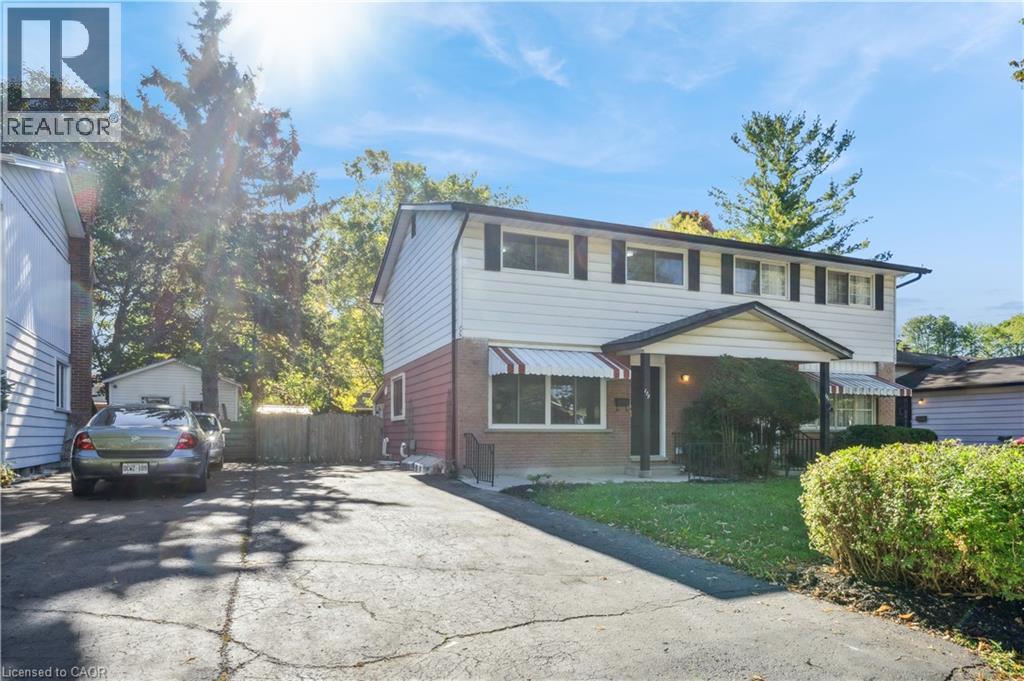
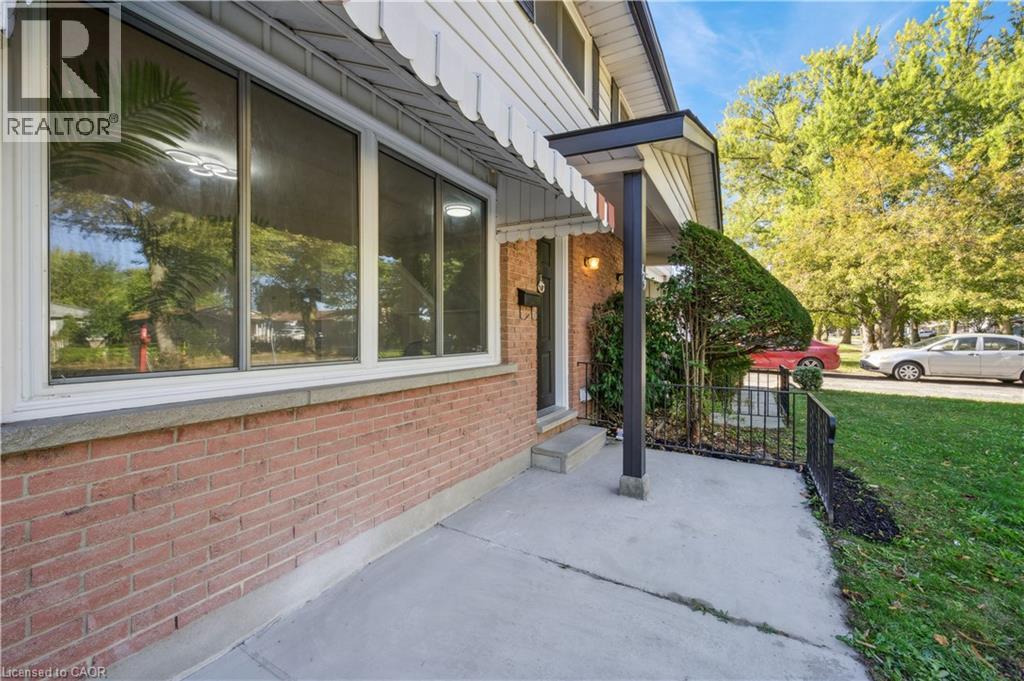
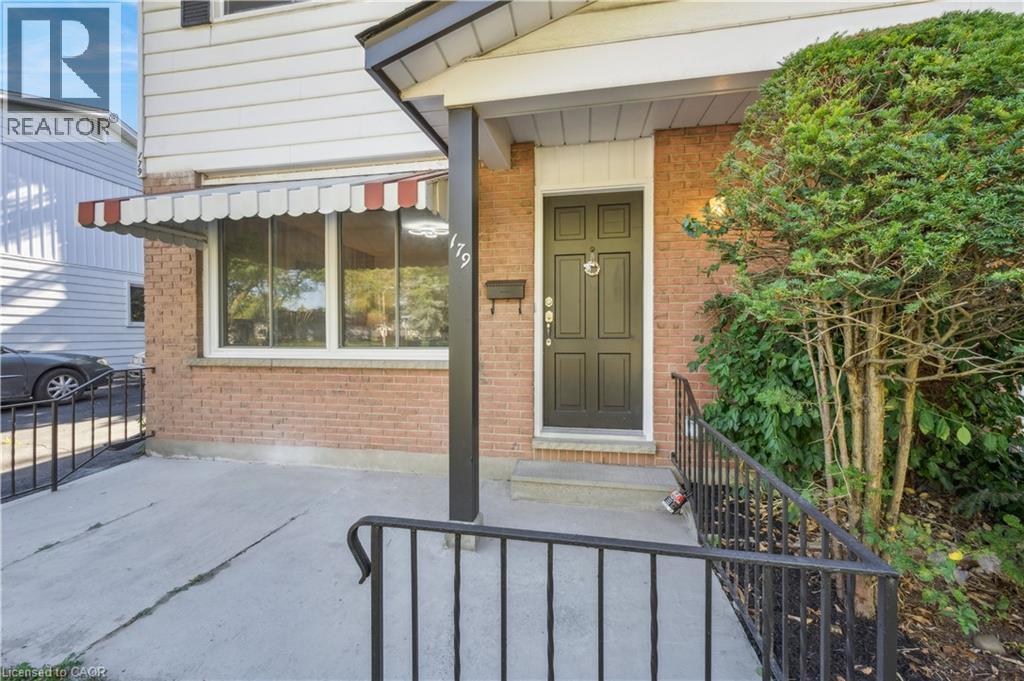
$599,558
179 TRAYNOR Avenue
Kitchener, Ontario, Ontario, N2C1W4
MLS® Number: 40777127
Property description
Discover the PERFECT BLEND OF MODERN COMFORT and incredible potential in this beautifully renovated 3+2 bed, 2 bath semi-detached home, nestled in the highly sought-after Fairview & Kingsdale neighbourhood. Step inside to a BRIGHT LIVING ROOM, FLOODED WITH NATURAL LIGHT, and appreciate the newer flooring that flows throughout the main floor and upstairs bathroom. The heart of the home is the stunning, brand-new kitchen, featuring white shaker soft-close cabinetry, elegant QUARTZ COUNTERTOPS & BACKSPLASH, a stainless kitchen appliance package, and space for a dining area. An enclosed sunroom leads to your PRIVATE BACKYARD RETREAT, perfect for family fun and relaxation. Upstairs, three spacious bedrooms and a fully renovated 4pc bathroom await. The BASEMENT UNLOCKS IMMENSE VALUE with a separate 2-bedroom, 3pc bathroom suite and laundry facilities—ideal for multi-family living or a superb investment opportunity. WITH CRUCIAL UPDATES INCLUDING A NEW ROOF (2024), windows (2019), kitchen, bathrooms, and flooring (2025), this move-in-ready home also boasts a long driveway parking for three. Positioned within the vibrant MTSA (Major Transit Station Area) planned to accommodate higher-density, MIXED-USE DEVELOPMENT to create transit-supportive, walkable neighbourhoods so a great opportunity for this home. You're just steps from Fairview Park Mall, the LRT transit hub, Highway 401, and beautiful parks. Don't miss this rare chance to own a versatile property in a dynamic, walkable community poised for future growth.
Building information
Type
*****
Appliances
*****
Architectural Style
*****
Basement Development
*****
Basement Type
*****
Constructed Date
*****
Construction Style Attachment
*****
Cooling Type
*****
Exterior Finish
*****
Fireplace Present
*****
FireplaceTotal
*****
Foundation Type
*****
Heating Fuel
*****
Heating Type
*****
Size Interior
*****
Stories Total
*****
Utility Water
*****
Land information
Access Type
*****
Amenities
*****
Sewer
*****
Size Depth
*****
Size Frontage
*****
Size Total
*****
Rooms
Main level
Living room
*****
Kitchen
*****
Dining room
*****
Sunroom
*****
Lower level
Bedroom
*****
Bedroom
*****
3pc Bathroom
*****
Utility room
*****
Second level
Bedroom
*****
Primary Bedroom
*****
Bedroom
*****
4pc Bathroom
*****
Courtesy of Royal LePage Wolle Realty
Book a Showing for this property
Please note that filling out this form you'll be registered and your phone number without the +1 part will be used as a password.
