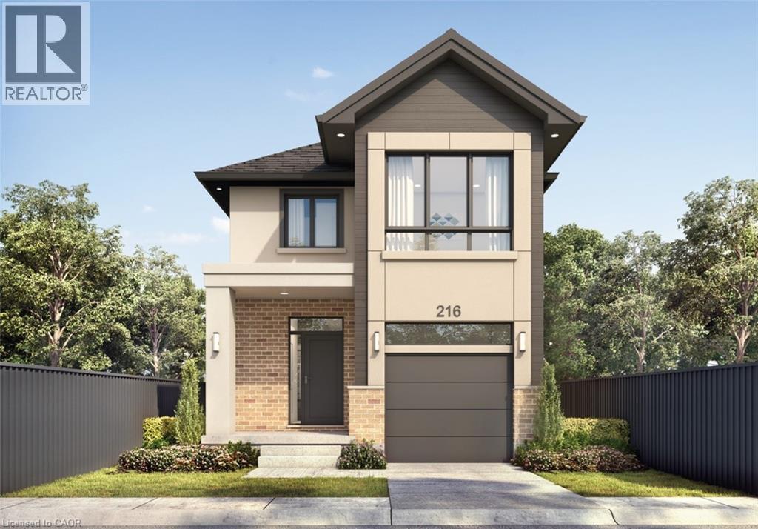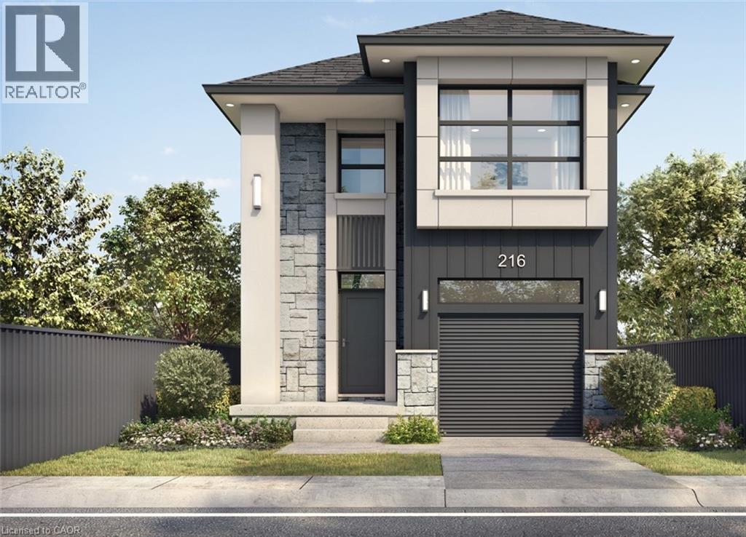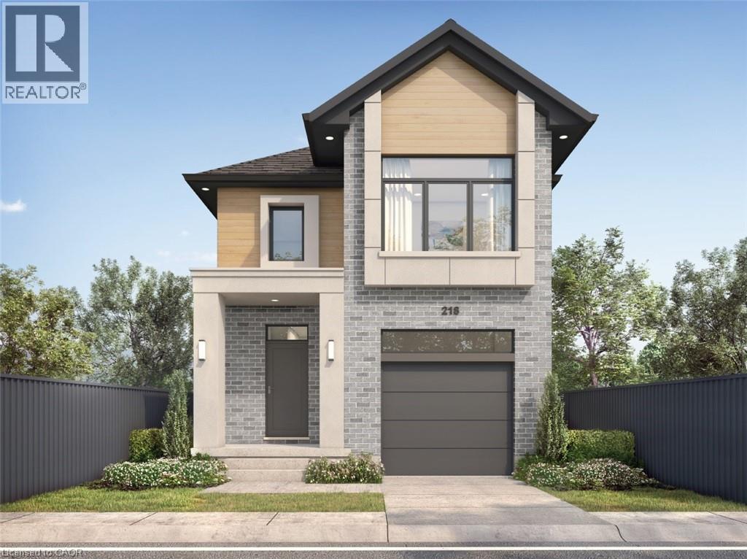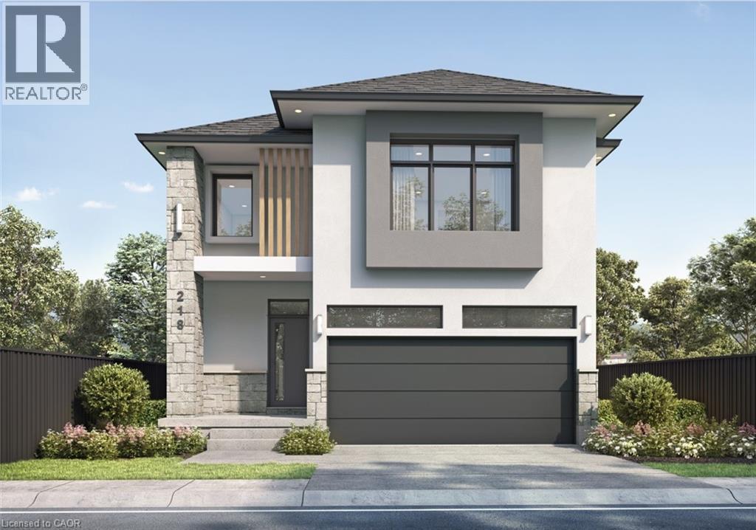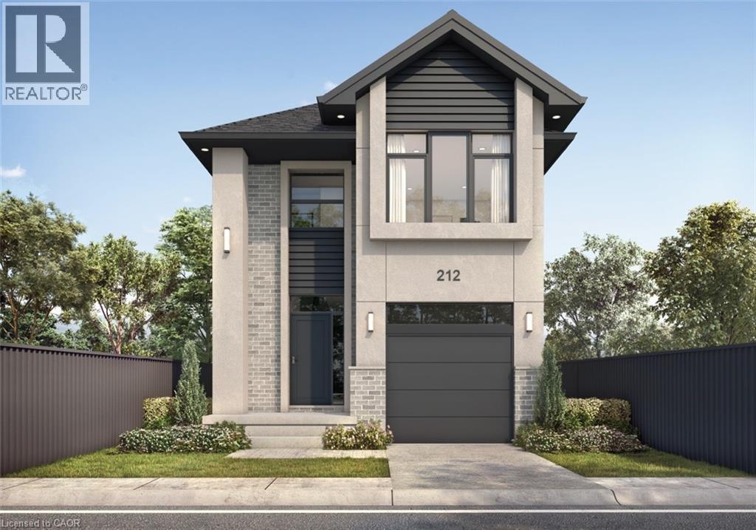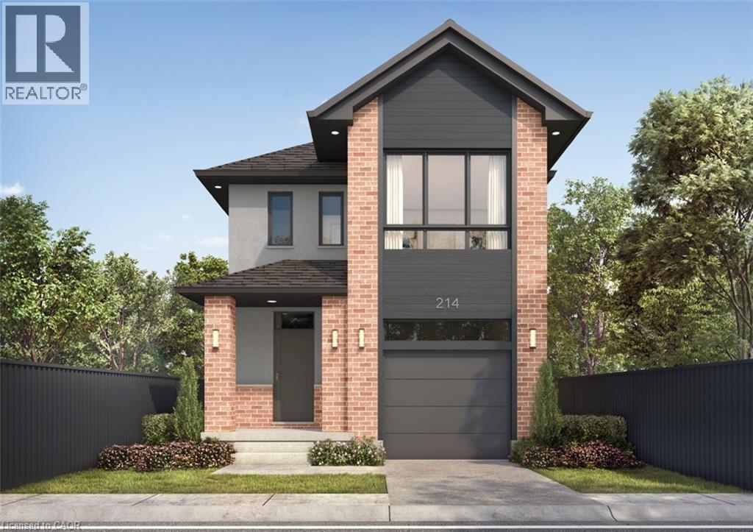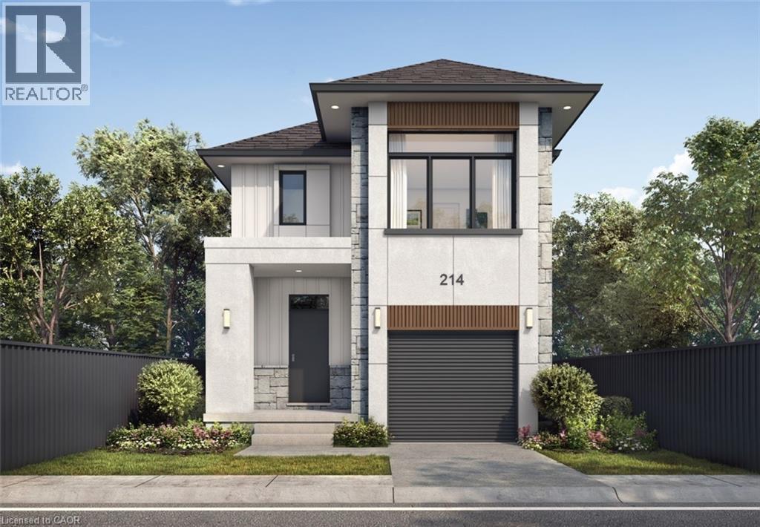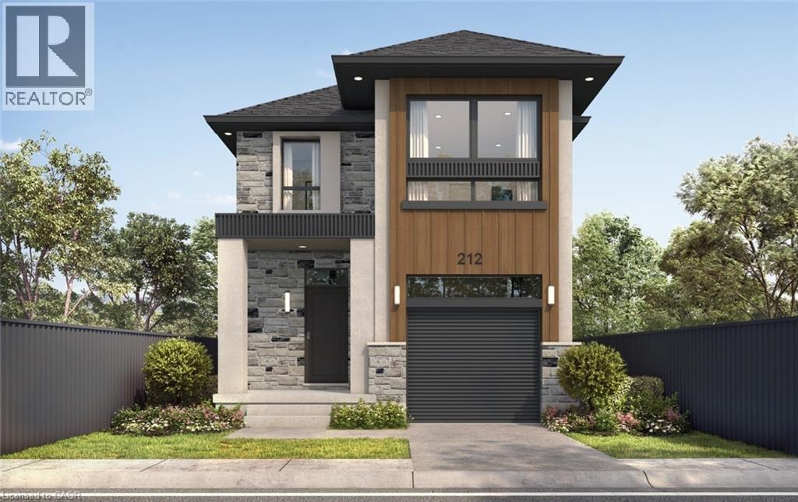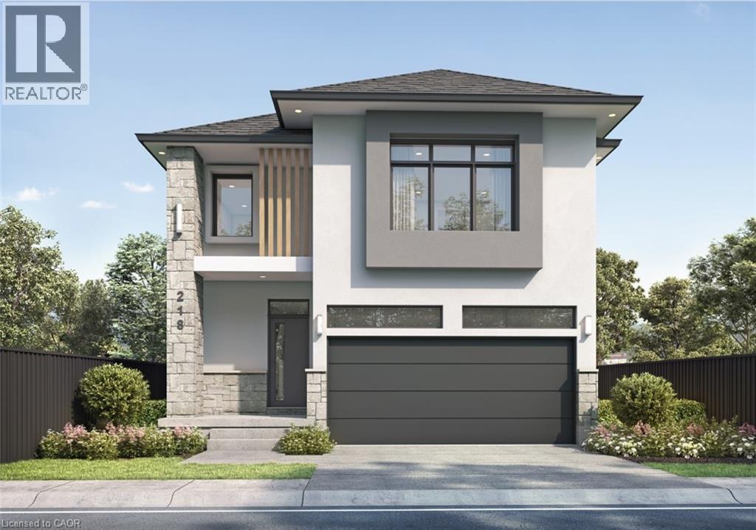Free account required
Unlock the full potential of your property search with a free account! Here's what you'll gain immediate access to:
- Exclusive Access to Every Listing
- Personalized Search Experience
- Favorite Properties at Your Fingertips
- Stay Ahead with Email Alerts
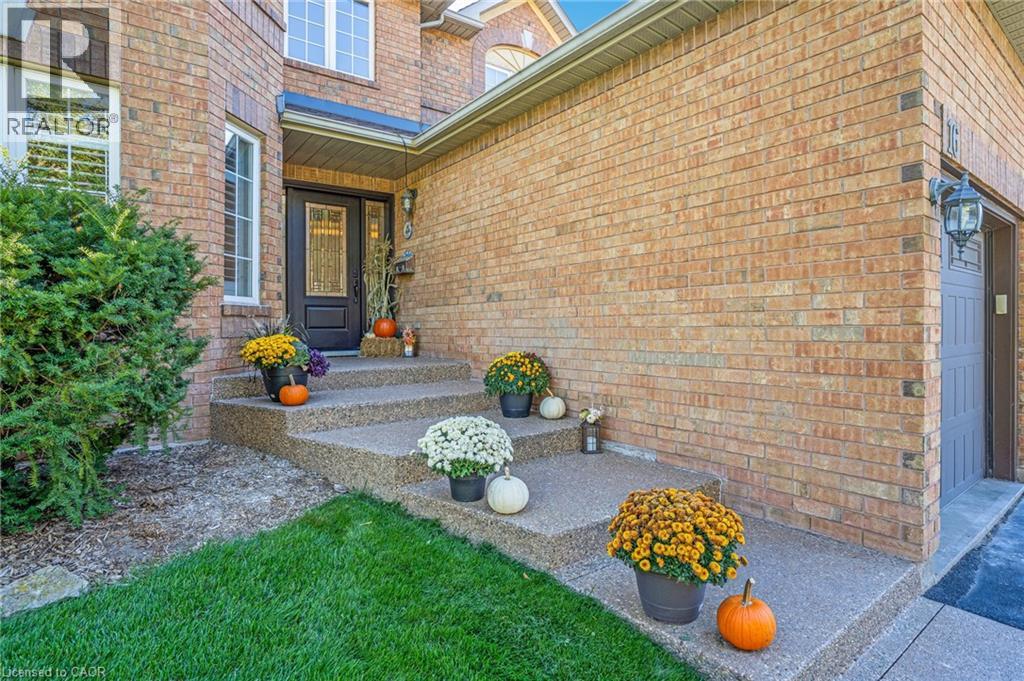
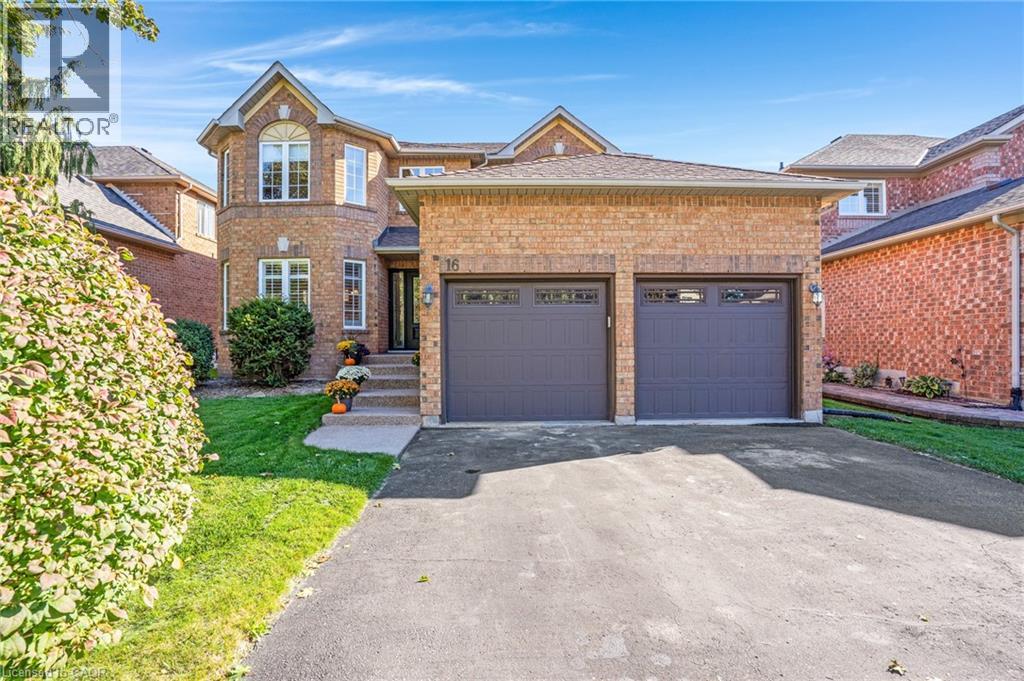
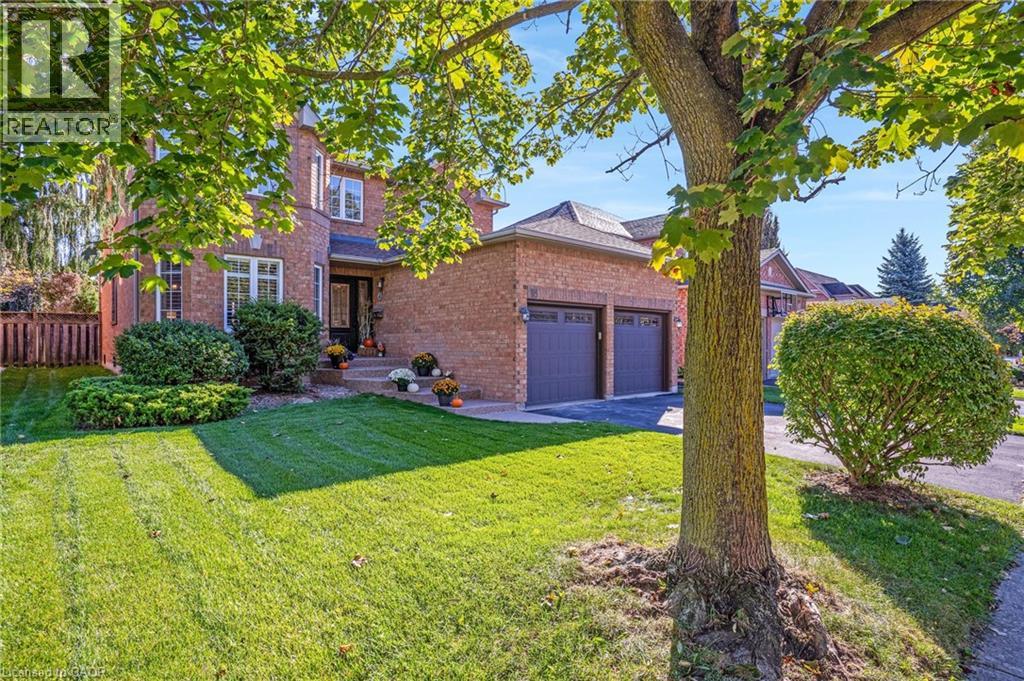
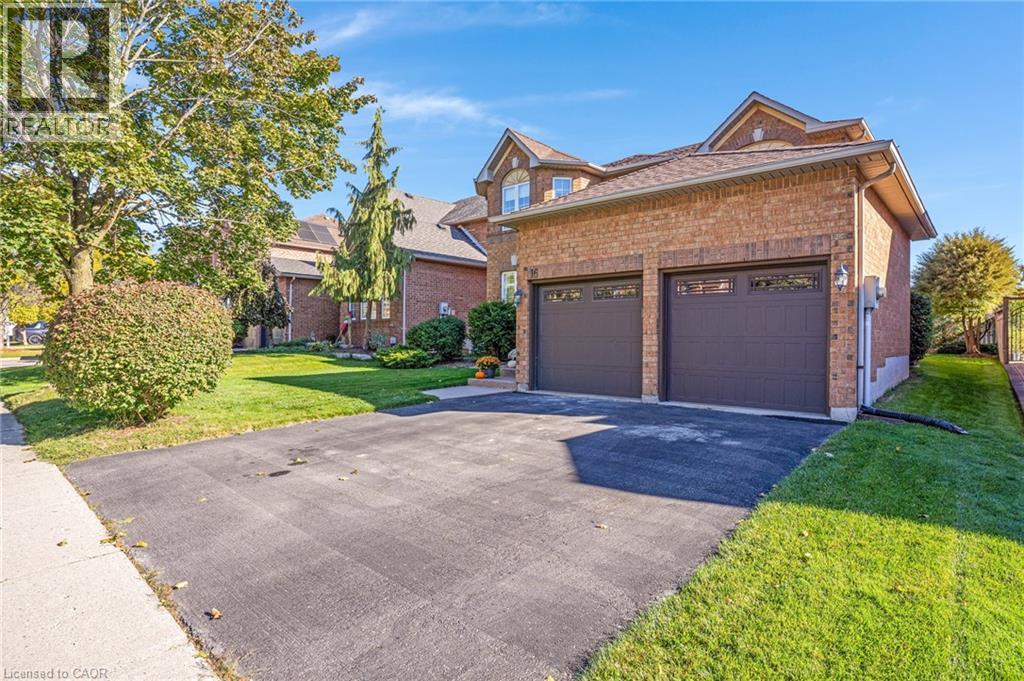
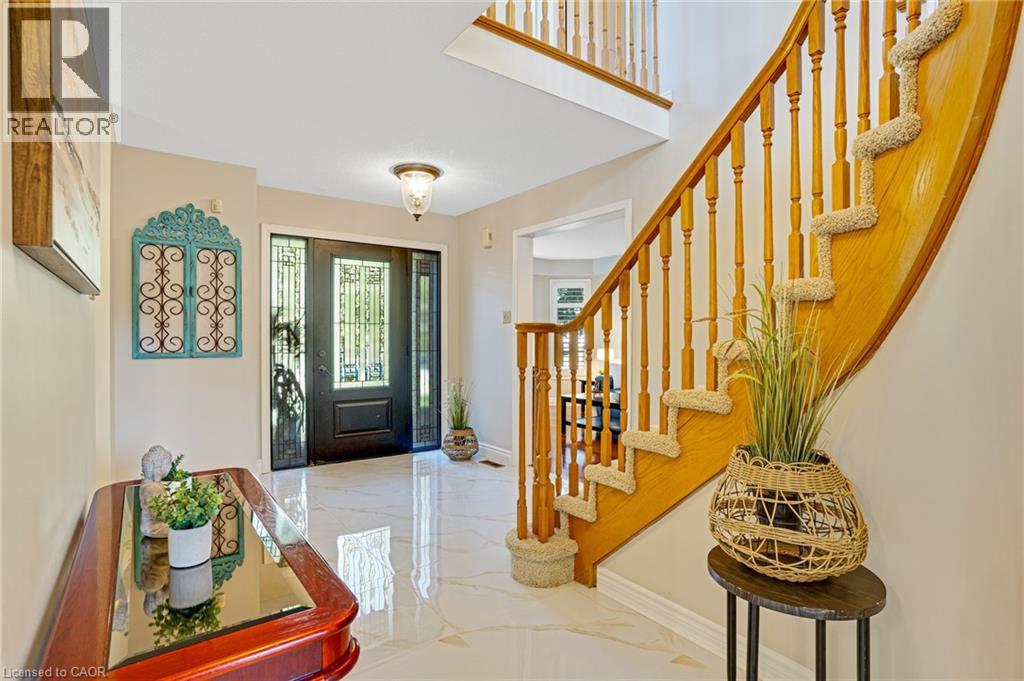
$999,000
16 CANNING Crescent
Cambridge, Ontario, Ontario, N1T1X2
MLS® Number: 40777520
Property description
Solid family home in a terrific neighbourhood close to schools, shopping, and 401. This home on a great lot with terrific curb appeal. Freshly painted, hardwood flooring throughout except primary bedroom, stunning new tiles in foyer and powder room. The front hall opens to the connected living and dining spaces, a perfect flow for family gatherings. A chef's dream eat-in kitchen with a gas stove, large walk-in pantry, plenty of prep space, granite countertops, formal seating area and additional seating at the island, and a view of the stunning backyard. Kitchen is open to the family room, great for the warm and happy family gatherings, and additional living room and formal dining room. A magnificent outdoor oasis, with exposed aggregate patio, fire-pit-table sitting area overlooking the beautiful gardens and flower beds, great for your quiet evenings, summer dinners, and entertainment. Irregular shaped extra-large backyard is waiting for your pool addition if you desire. 4 large bedrooms on 2nd floor and two full bathrooms with soaker tub. The basement is unfinished with a rough-in ready for your plans. The double garage will fit your cars and some storage. This is the dream home you have been looking for!
Building information
Type
*****
Appliances
*****
Architectural Style
*****
Basement Development
*****
Basement Type
*****
Construction Style Attachment
*****
Cooling Type
*****
Exterior Finish
*****
Fireplace Present
*****
FireplaceTotal
*****
Foundation Type
*****
Half Bath Total
*****
Heating Fuel
*****
Heating Type
*****
Size Interior
*****
Stories Total
*****
Utility Water
*****
Land information
Access Type
*****
Amenities
*****
Sewer
*****
Size Depth
*****
Size Frontage
*****
Size Total
*****
Rooms
Main level
Foyer
*****
Living room
*****
Dining room
*****
Family room
*****
Kitchen
*****
2pc Bathroom
*****
Laundry room
*****
Basement
Other
*****
Second level
Primary Bedroom
*****
Bedroom
*****
Bedroom
*****
Bedroom
*****
4pc Bathroom
*****
4pc Bathroom
*****
Courtesy of RE/MAX REAL ESTATE CENTRE INC., BROKERAGE
Book a Showing for this property
Please note that filling out this form you'll be registered and your phone number without the +1 part will be used as a password.
