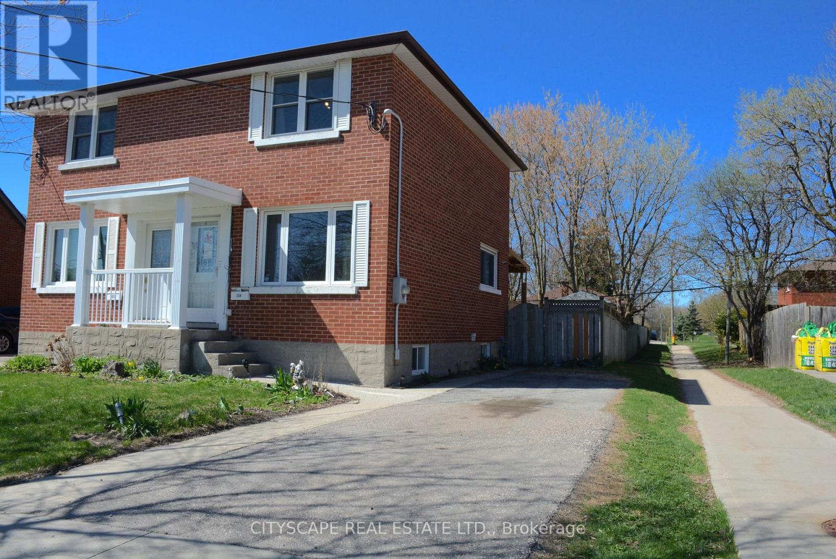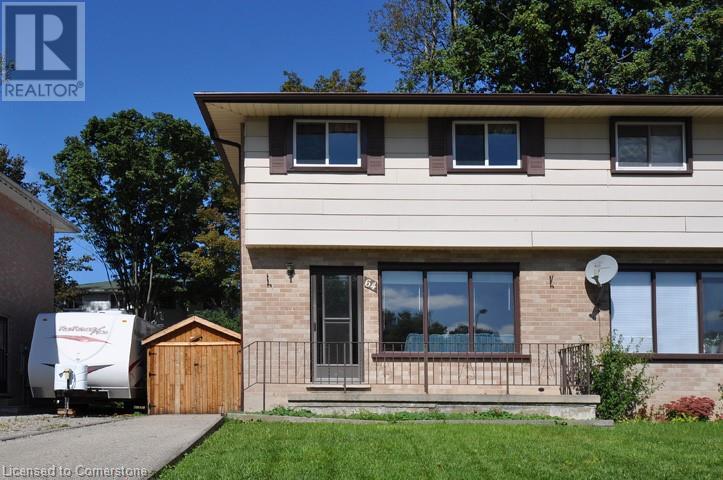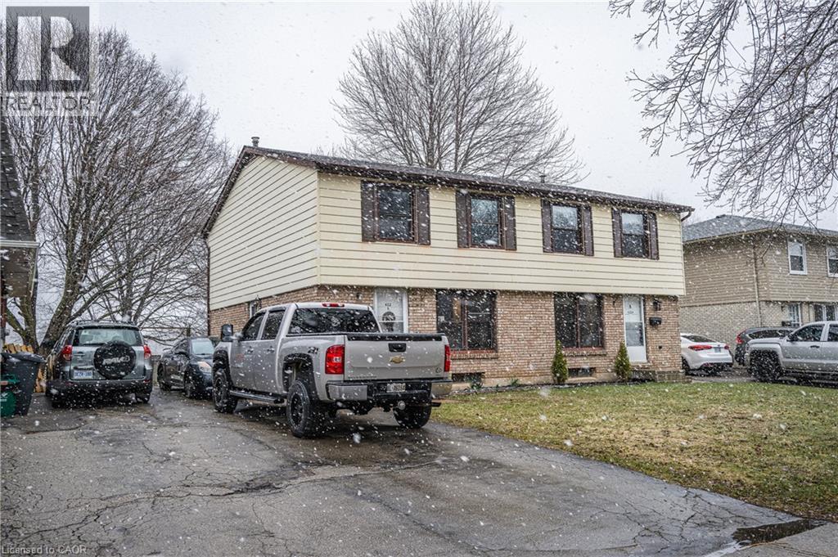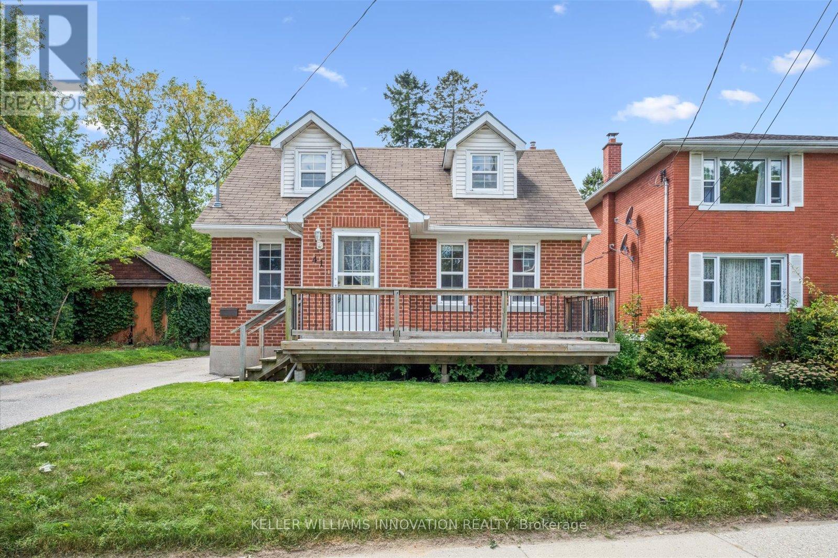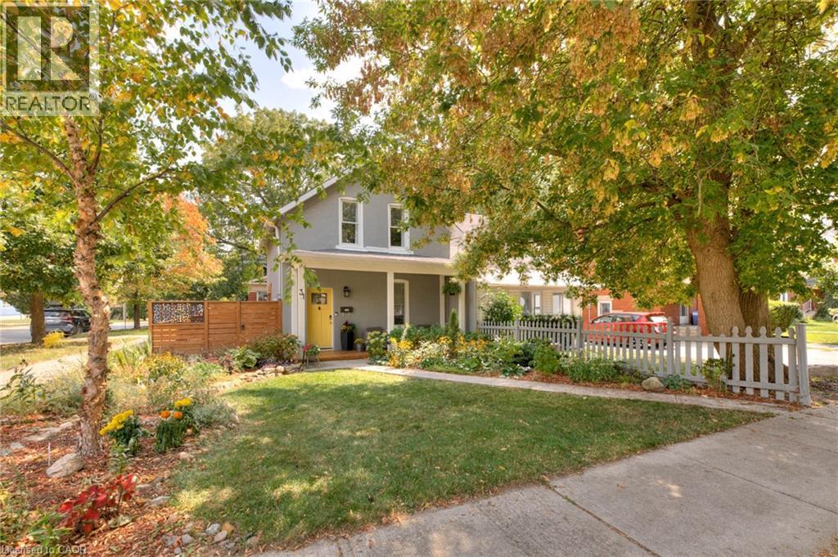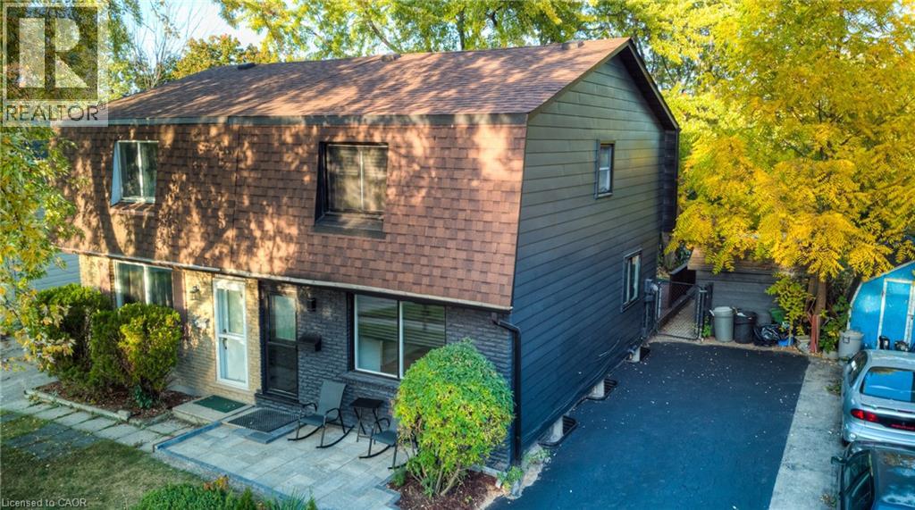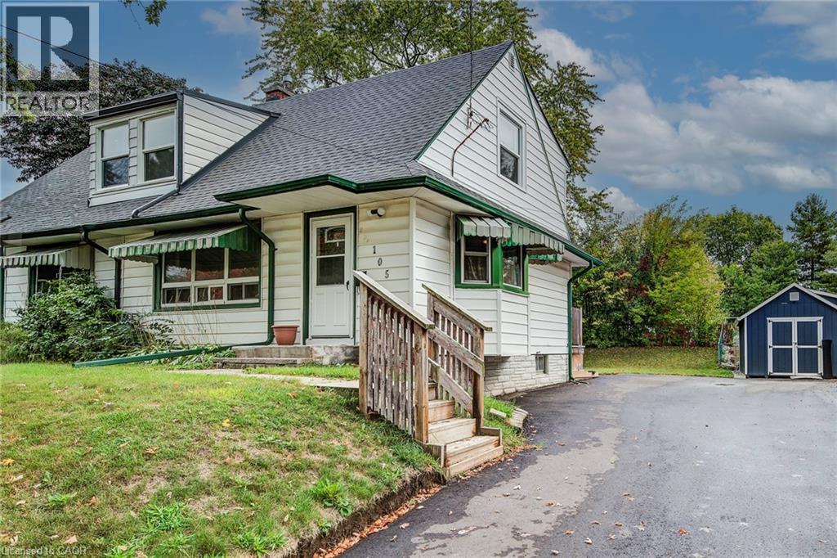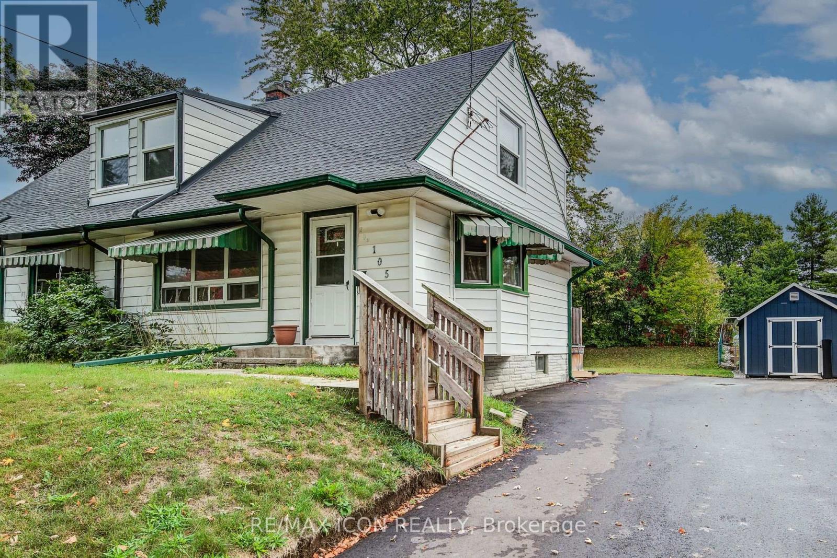Free account required
Unlock the full potential of your property search with a free account! Here's what you'll gain immediate access to:
- Exclusive Access to Every Listing
- Personalized Search Experience
- Favorite Properties at Your Fingertips
- Stay Ahead with Email Alerts
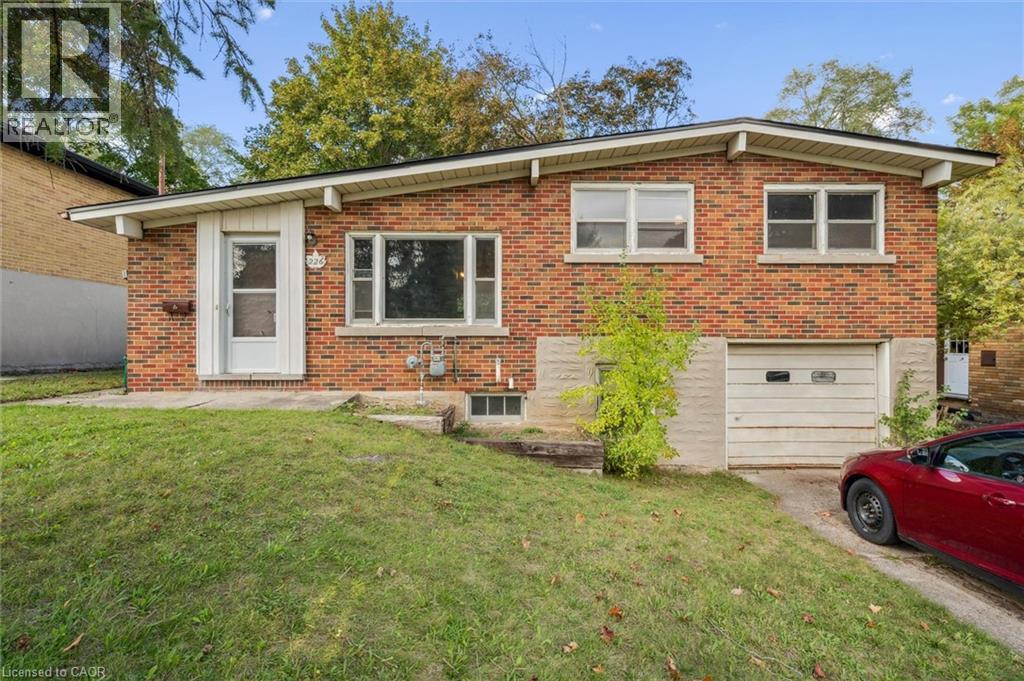
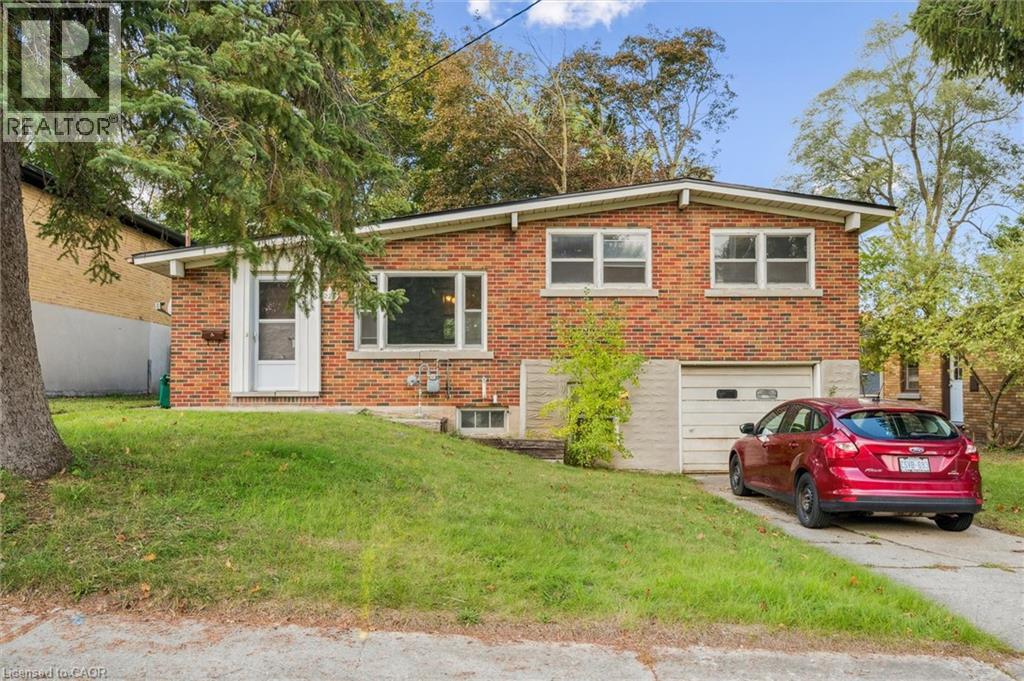
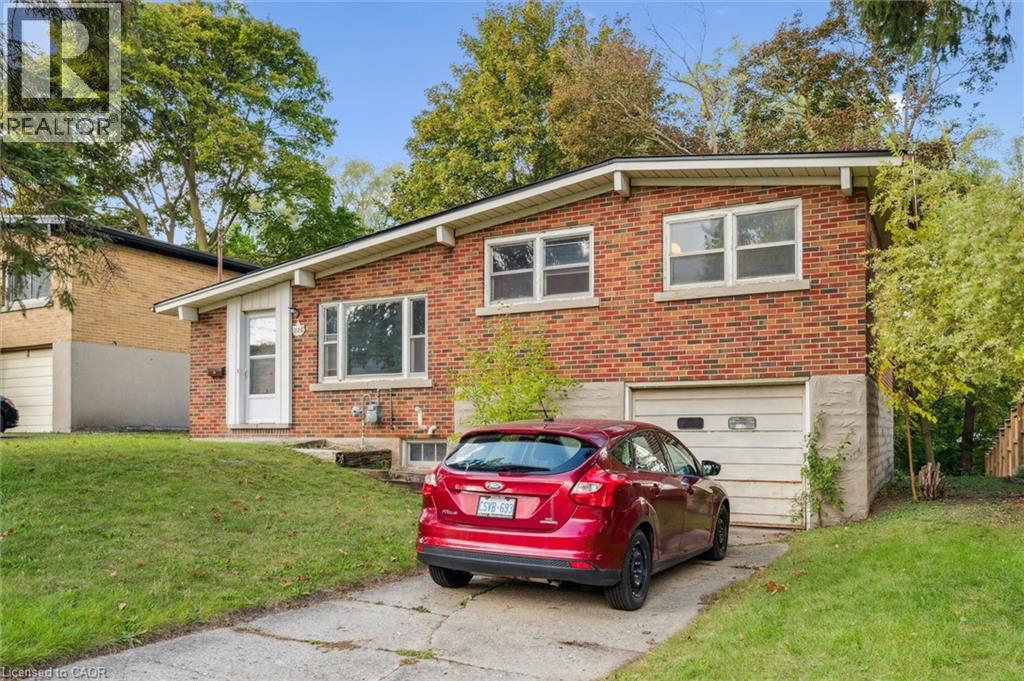
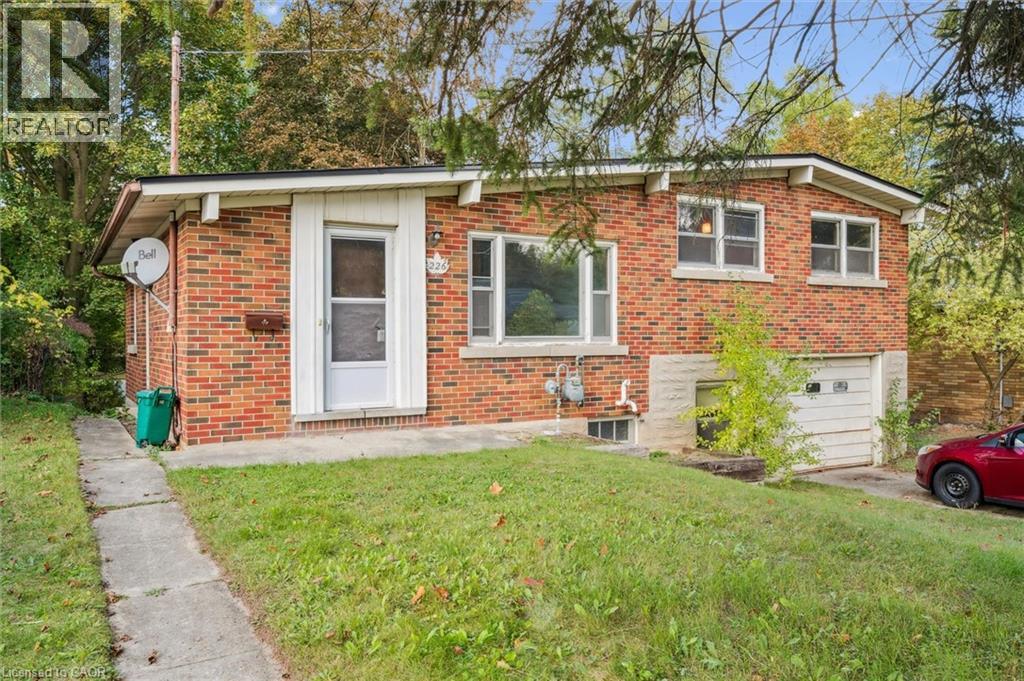
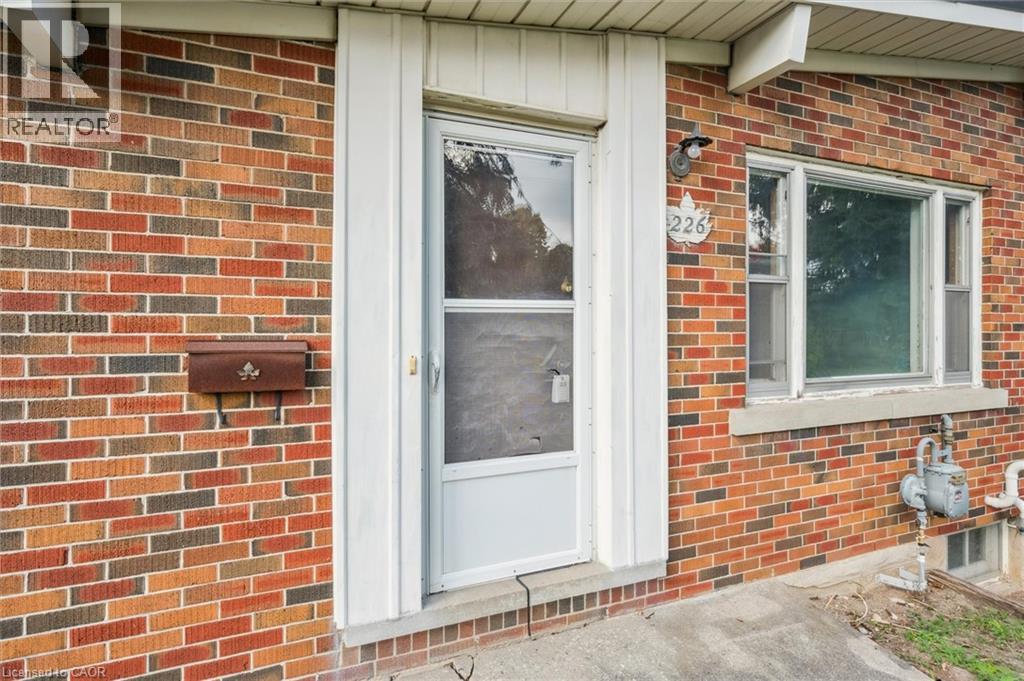
$500,000
226 DICK Street
Waterloo, Ontario, Ontario, N2L1N4
MLS® Number: 40777607
Property description
Old Westmount Opportunity — Bring Your Vision Home. Nestled on a beautiful tree-lined street in one of Waterloo’s most sought-after neighbourhoods, this property in Old Westmount is brimming with potential. Whether you’re a seasoned renovator, an investor, or someone with the creativity to see what could be, this home is ready for its next chapter. The lot itself — 53 feet wide and up to 130 feet deep — offers rare space and flexibility in this AAA location. Imagine expanding, re-designing, or rebuilding to create your dream home surrounded by mature trees and timeless character homes. Inside, the main floor offers high ceilings and an open-concept layout, with a natural flow that feels bright and welcoming. Upstairs, you’ll find three bedrooms with vaulted ceilings and a full four-piece bathroom. The walk-out basement is unfinished, providing a blank canvas for additional living space, a suite, or storage — whatever fits your vision. Located just minutes from Uptown Waterloo, Westmount Golf & Country Club, both universities, the hospital, and top-rated schools, this is a rare opportunity to own in one of the city’s most beloved neighbourhoods. If you’ve been waiting for the right project in the right location — this is it.
Building information
Type
*****
Appliances
*****
Basement Development
*****
Basement Type
*****
Constructed Date
*****
Construction Style Attachment
*****
Cooling Type
*****
Exterior Finish
*****
Foundation Type
*****
Heating Fuel
*****
Heating Type
*****
Size Interior
*****
Utility Water
*****
Land information
Access Type
*****
Amenities
*****
Sewer
*****
Size Frontage
*****
Size Total
*****
Rooms
Main level
Dining room
*****
Kitchen
*****
Living room
*****
Basement
Storage
*****
Utility room
*****
Second level
Bedroom
*****
Bedroom
*****
Primary Bedroom
*****
4pc Bathroom
*****
Courtesy of RE/MAX SOLID GOLD REALTY (II) LTD.
Book a Showing for this property
Please note that filling out this form you'll be registered and your phone number without the +1 part will be used as a password.
