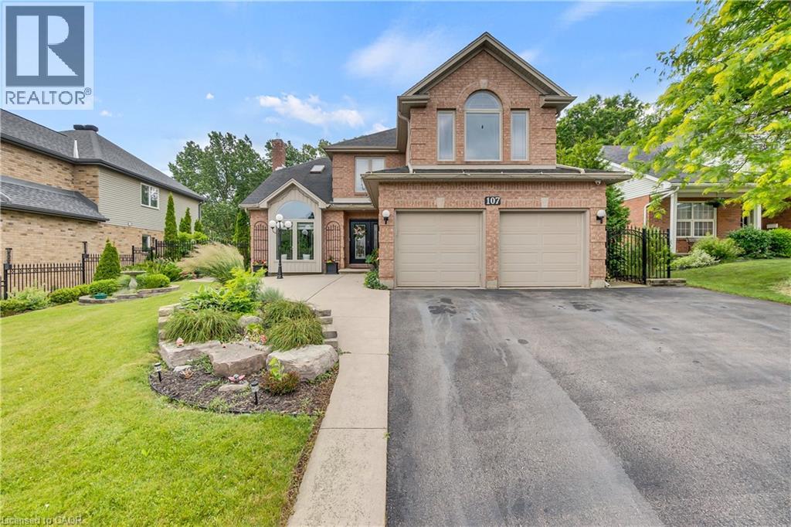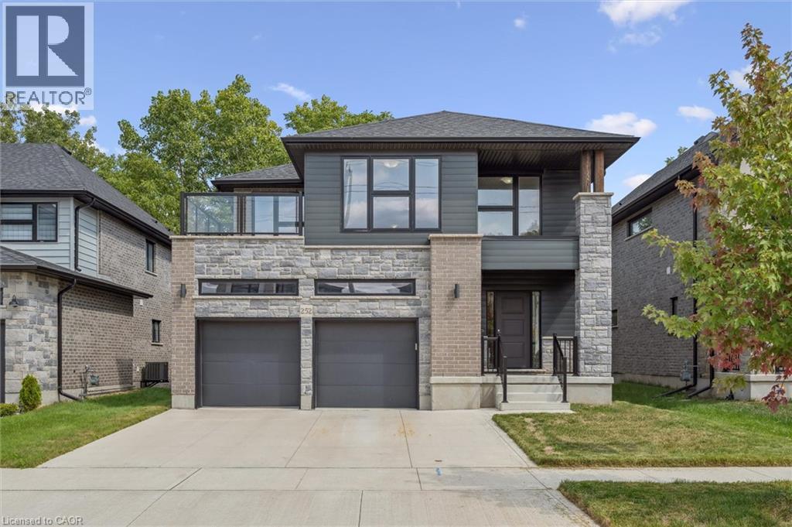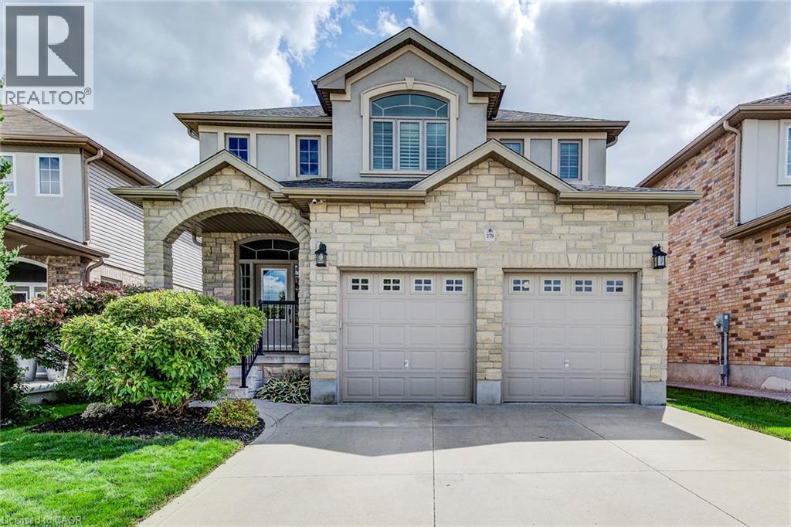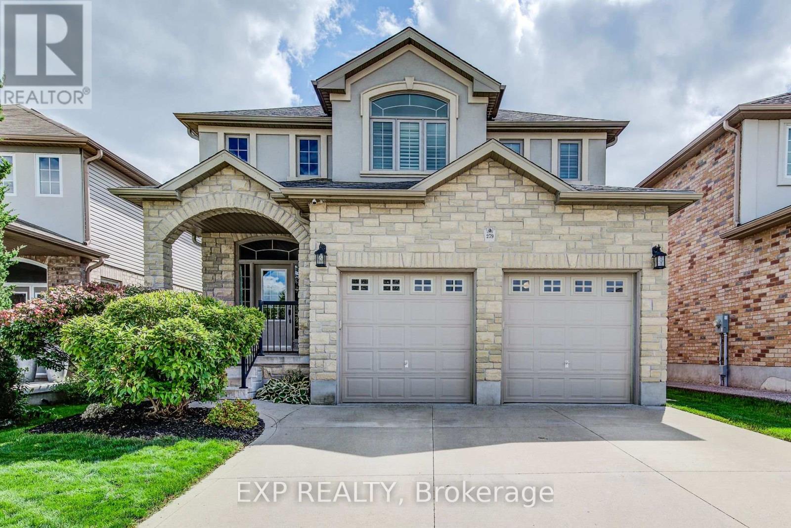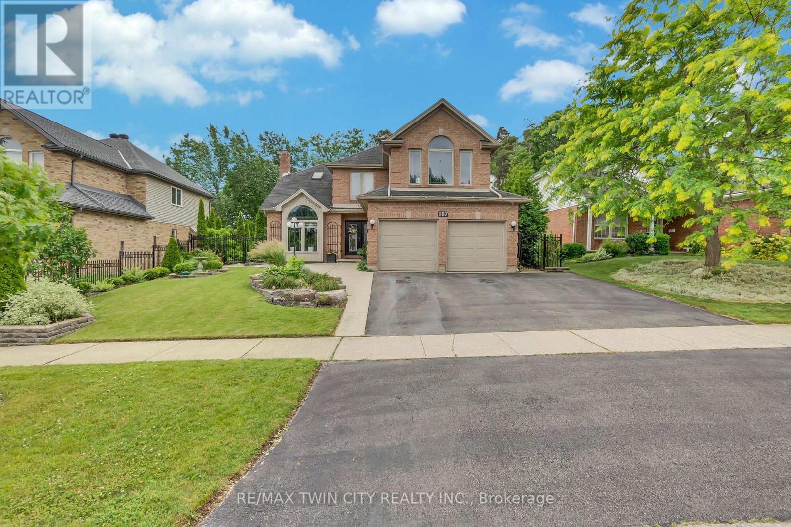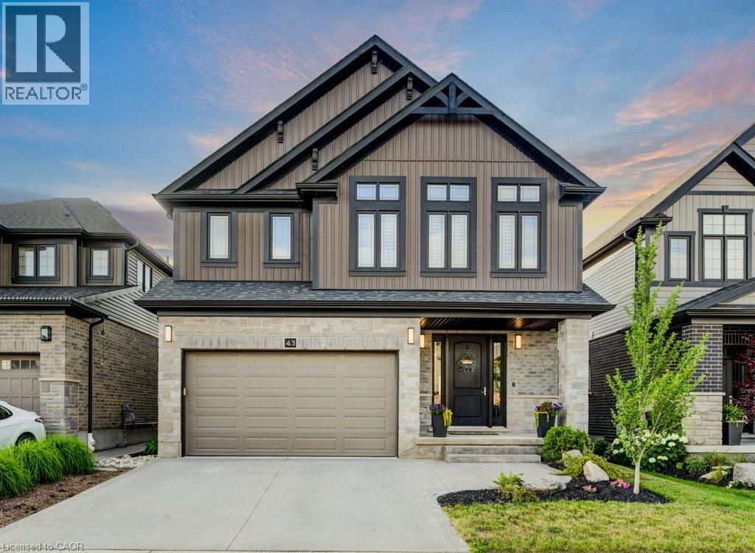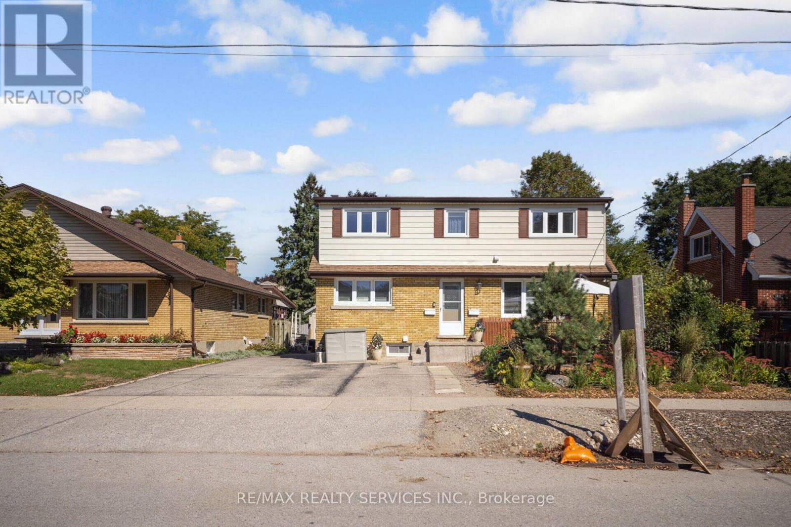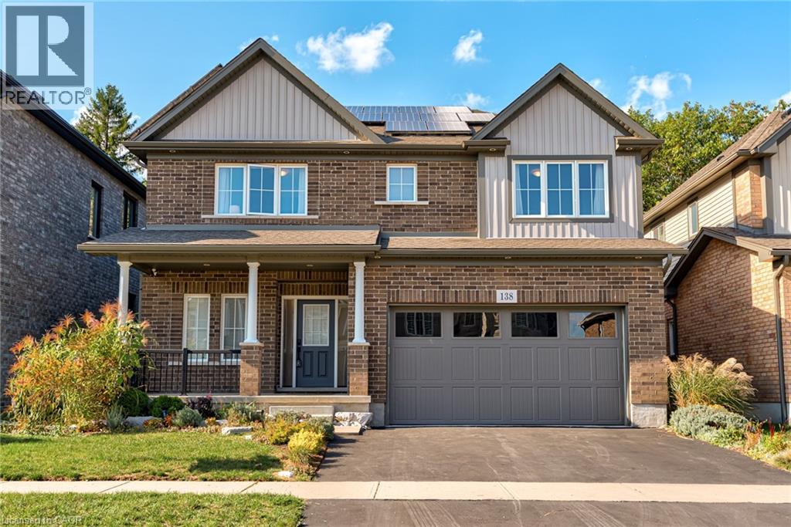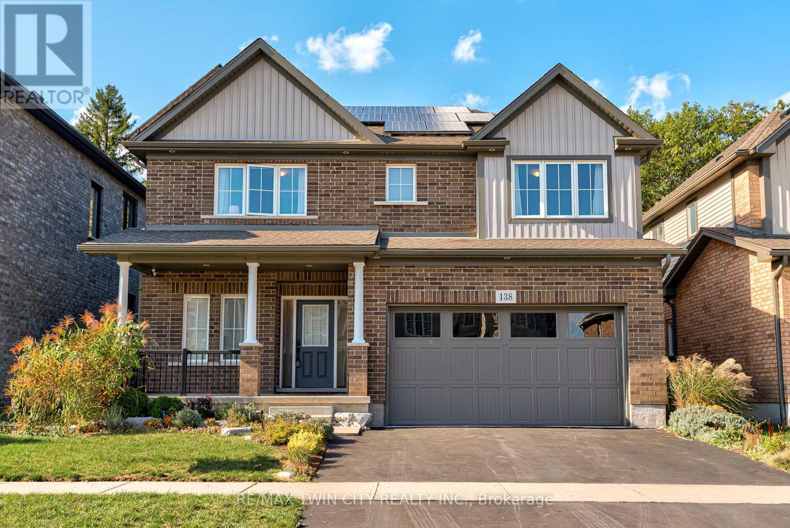Free account required
Unlock the full potential of your property search with a free account! Here's what you'll gain immediate access to:
- Exclusive Access to Every Listing
- Personalized Search Experience
- Favorite Properties at Your Fingertips
- Stay Ahead with Email Alerts
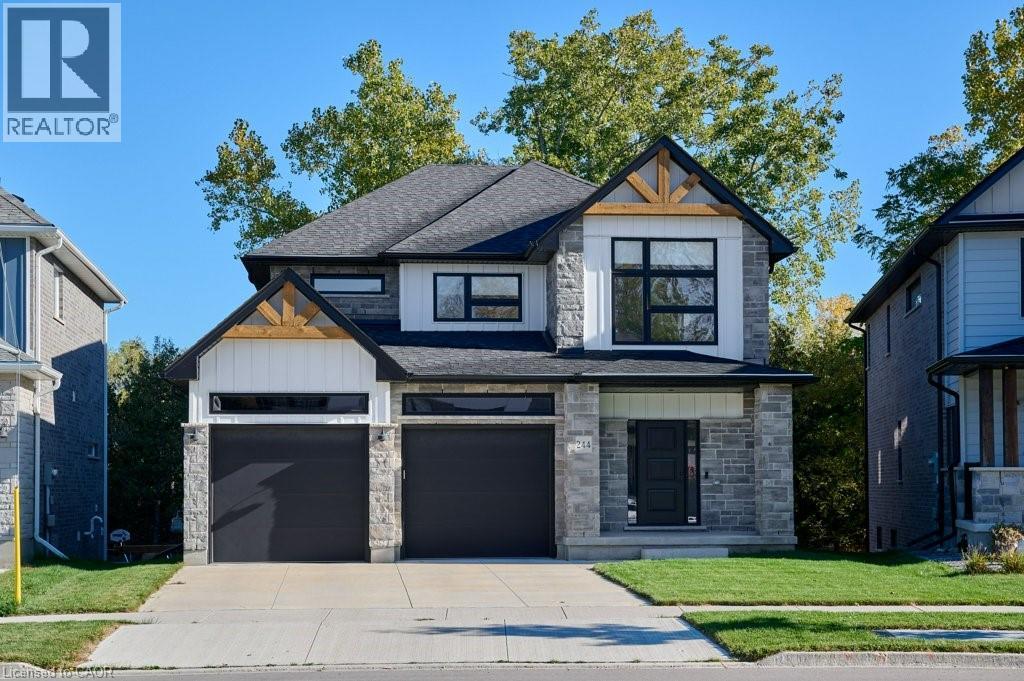
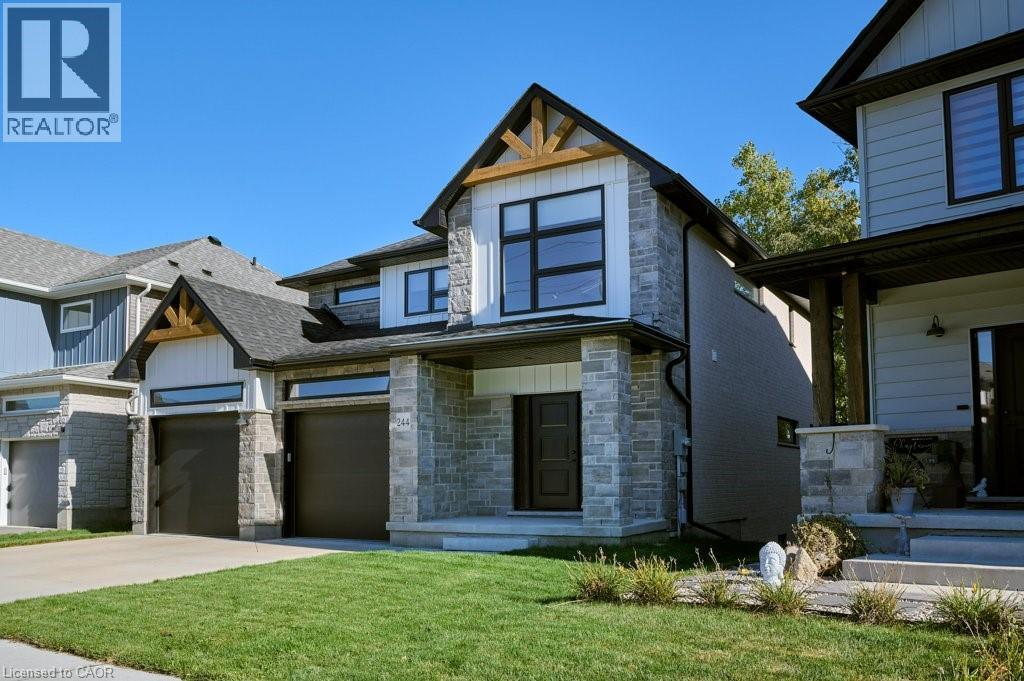
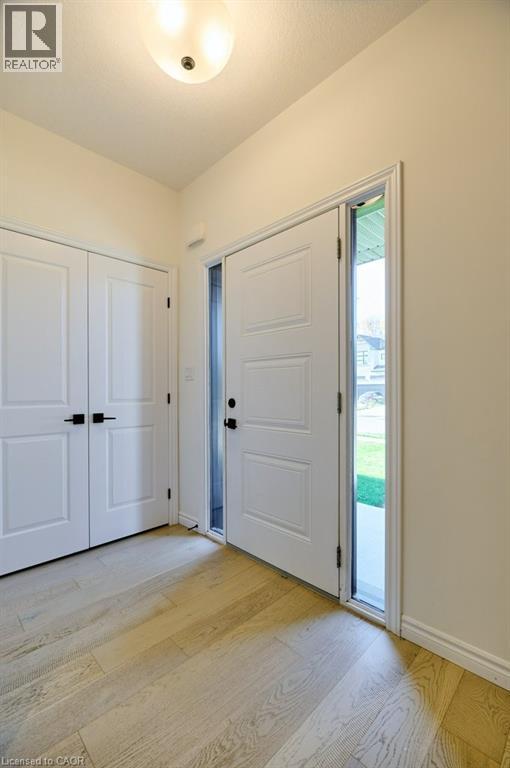
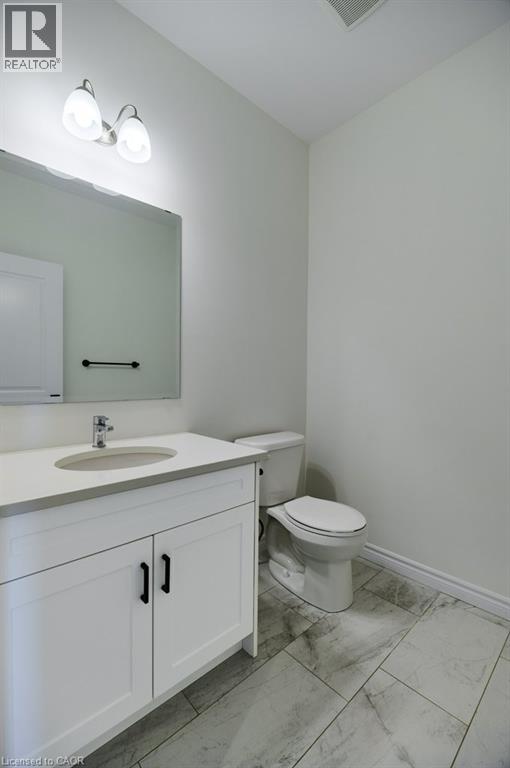
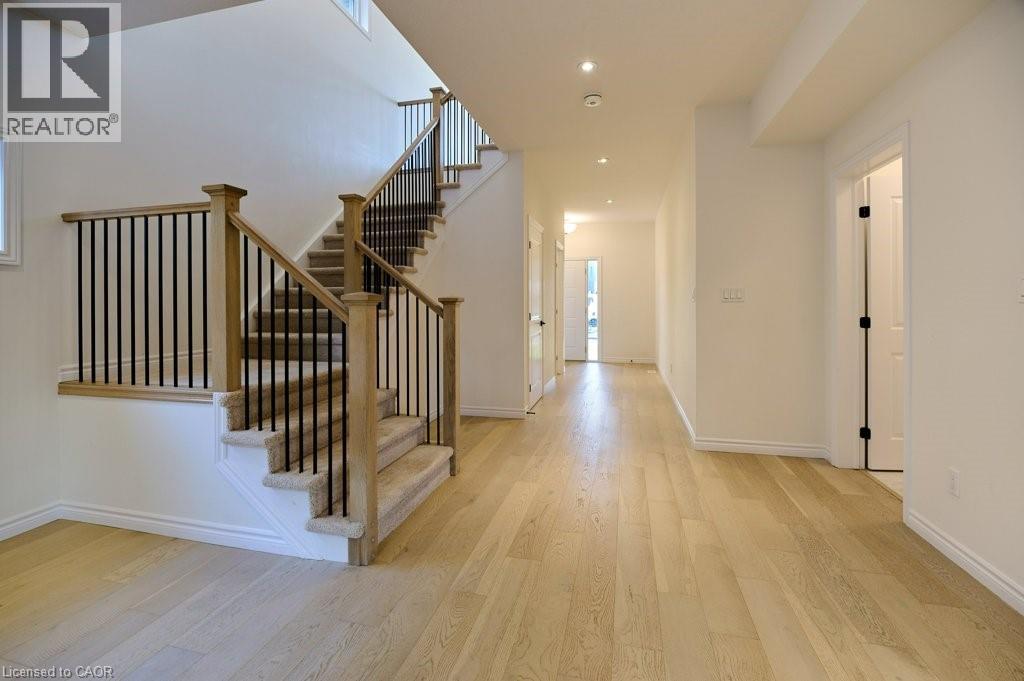
$1,379,000
244 OTTERBEIN Road
Kitchener, Ontario, Ontario, N2B0A7
MLS® Number: 40779801
Property description
Welcome to 244 Otterbein Road....Your new dream home! This stunning 2021 custom Ridgeview Homes build will amaze you! This two story home is located in one of Kitchener's most family and friendly neighborhoods. The main floor features nine foot ceilings, a spacious foyer, laundry/mudroom, powder room and an open concept kitchen with large family room surrounded with large windows, gas fireplace mantel and sliding doors that lead to your new deck enjoying beautiful views of your greenspace. The gorgeous white kitchen with stainless steel appliances, large island, quartz countertops and new light fixtures to match are perfect for entertaining family and friends. The second level features three bedrooms, two 5 piece bathrooms and a seating area that can be a forth bedroom if needed. There wasn't a detail that was missed in this home including engineered floors, wood staircase, enlarged garage interior and lawn sprinkler system. The fully finished walkout basement is completed perfectly to match the upstairs of home. With similar floor, nine foot ceilings, gas fireplace mantel, 4 piece bathroom, cold room, storage space, and spacious rec room area. Sliding doors will lead you to your clean backyard fully fenced backing onto your greenbelt. You are minutes to highway, schools, transit, trails and shopping making everyday life so easy. This home is move in ready and waiting for its new owners. Book your private showing today!
Building information
Type
*****
Appliances
*****
Architectural Style
*****
Basement Development
*****
Basement Type
*****
Constructed Date
*****
Construction Style Attachment
*****
Cooling Type
*****
Exterior Finish
*****
Fireplace Present
*****
FireplaceTotal
*****
Half Bath Total
*****
Heating Type
*****
Size Interior
*****
Stories Total
*****
Utility Water
*****
Land information
Access Type
*****
Amenities
*****
Sewer
*****
Size Depth
*****
Size Frontage
*****
Size Total
*****
Rooms
Main level
Bedroom
*****
2pc Bathroom
*****
Dining room
*****
Foyer
*****
Kitchen
*****
Laundry room
*****
Living room
*****
Basement
3pc Bathroom
*****
Bonus Room
*****
Cold room
*****
Recreation room
*****
Utility room
*****
Second level
4pc Bathroom
*****
5pc Bathroom
*****
Bedroom
*****
Family room
*****
Primary Bedroom
*****
Courtesy of RE/MAX TWIN CITY REALTY INC.
Book a Showing for this property
Please note that filling out this form you'll be registered and your phone number without the +1 part will be used as a password.
