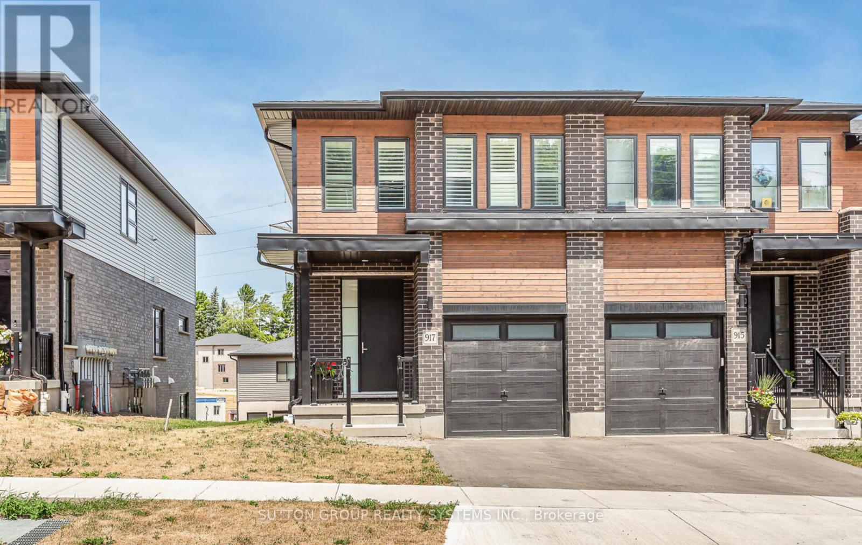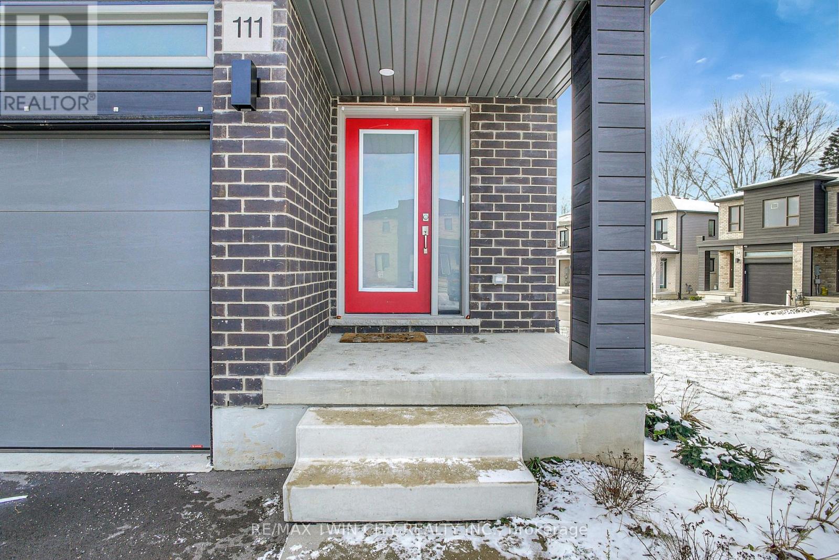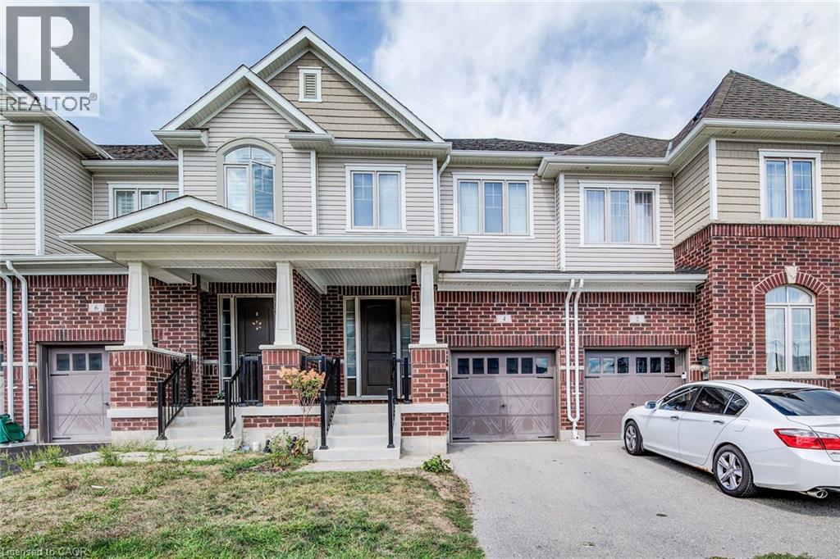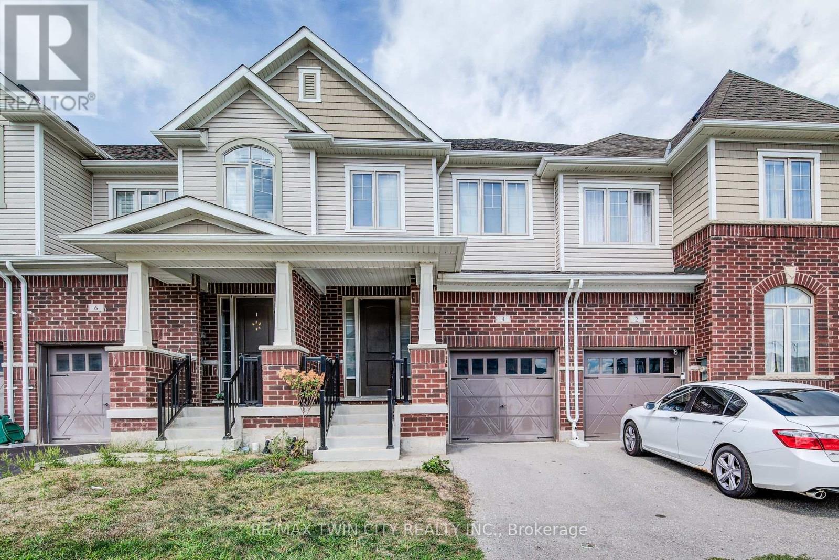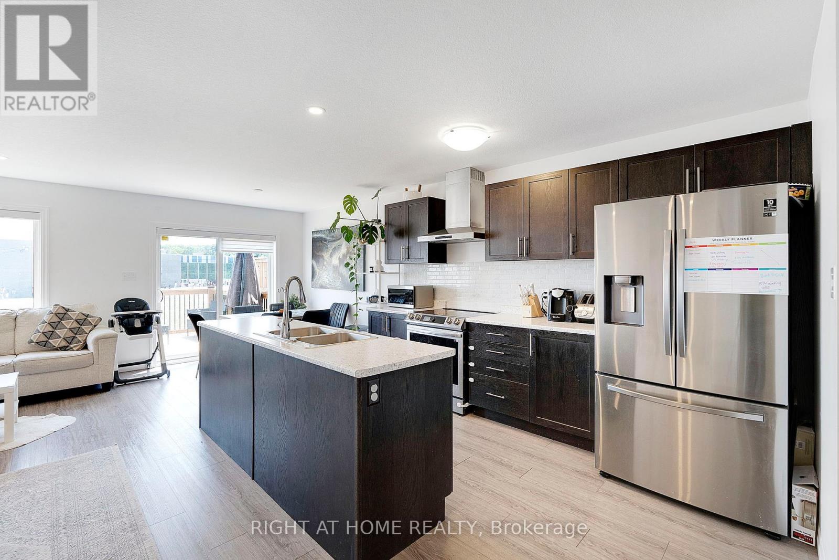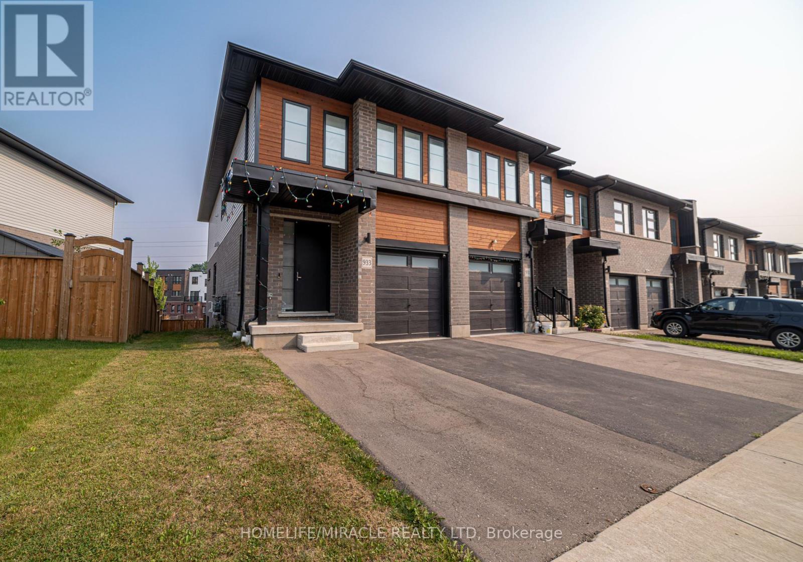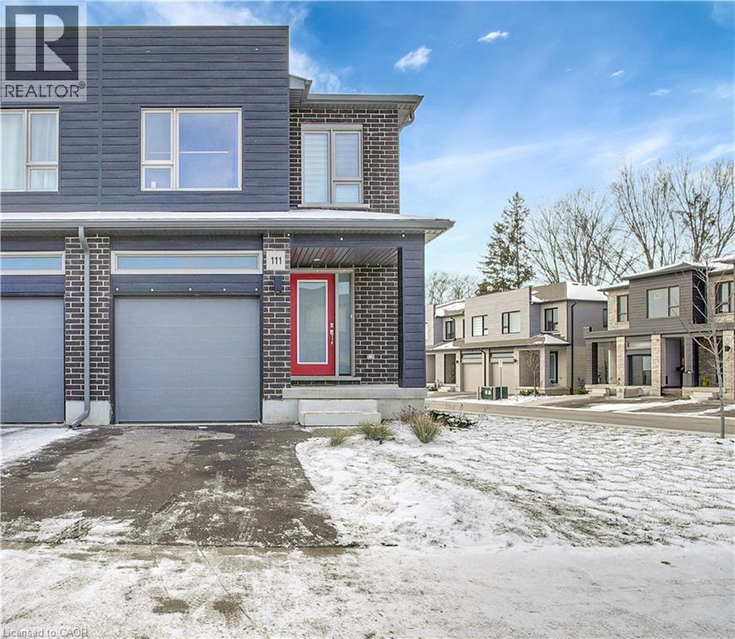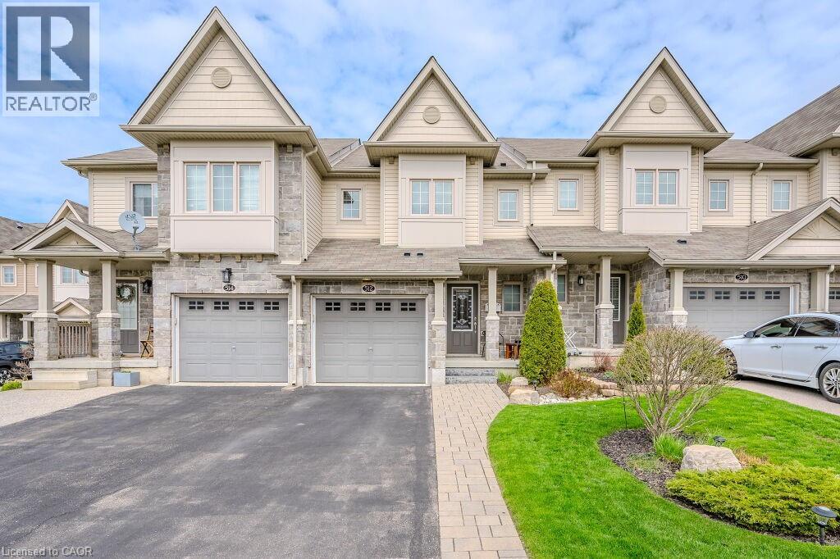Free account required
Unlock the full potential of your property search with a free account! Here's what you'll gain immediate access to:
- Exclusive Access to Every Listing
- Personalized Search Experience
- Favorite Properties at Your Fingertips
- Stay Ahead with Email Alerts
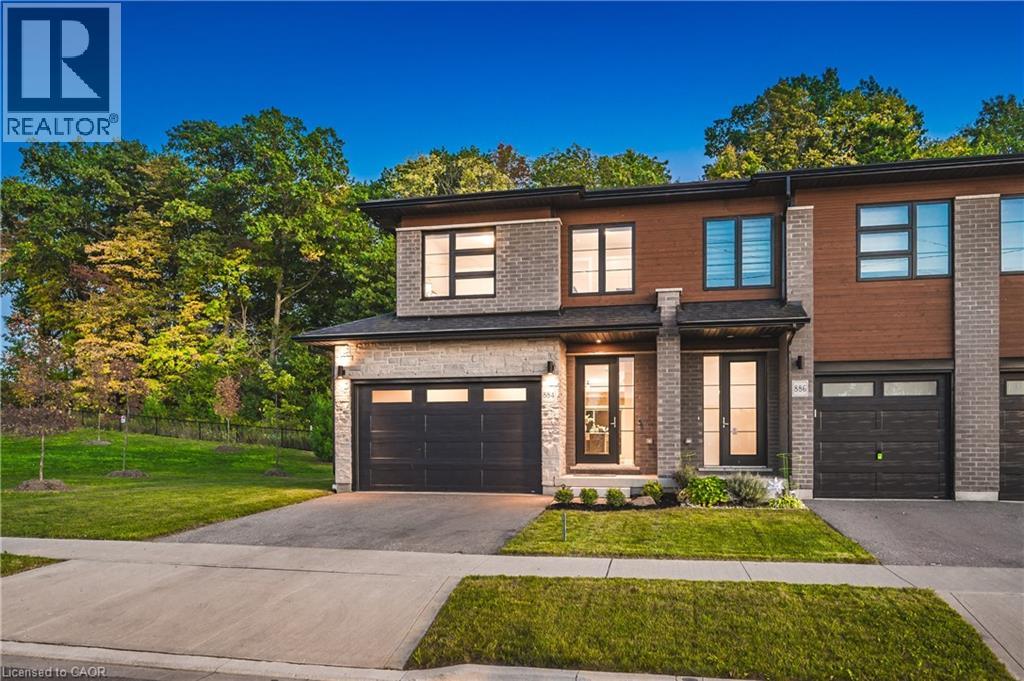
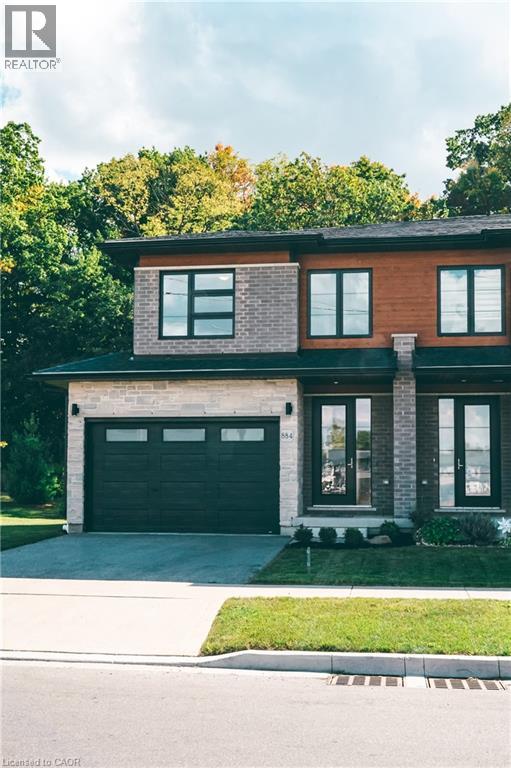
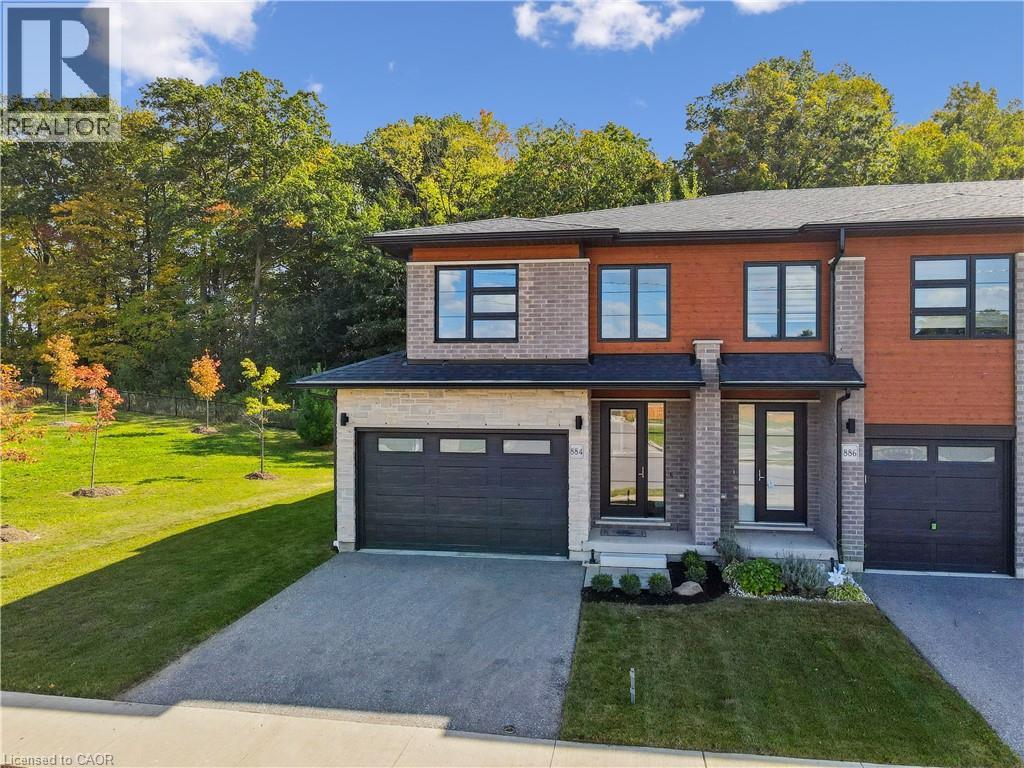
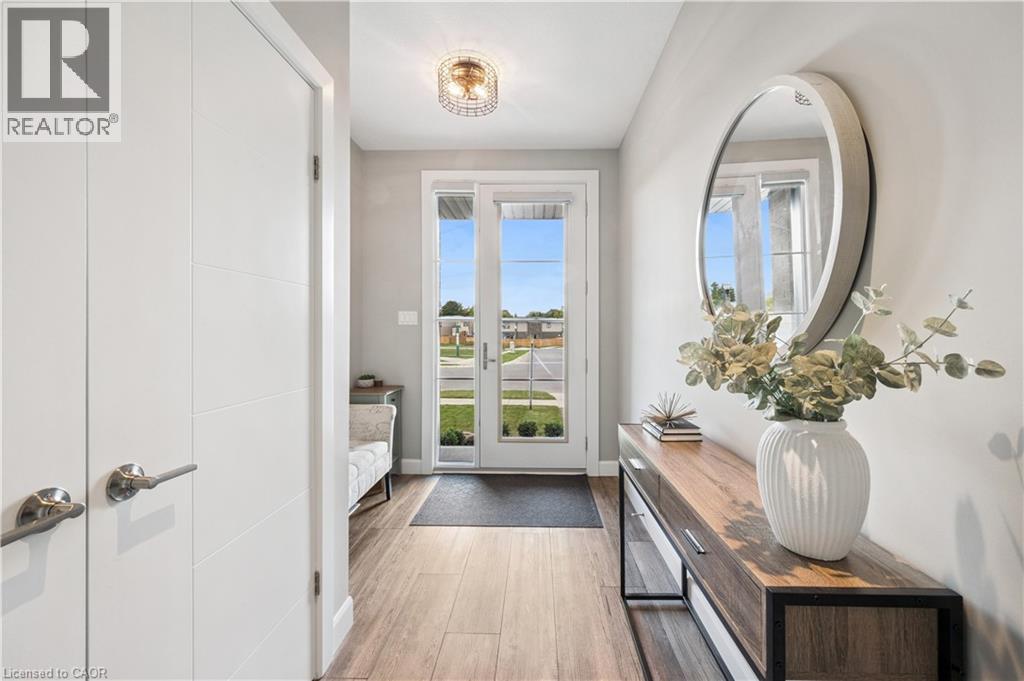
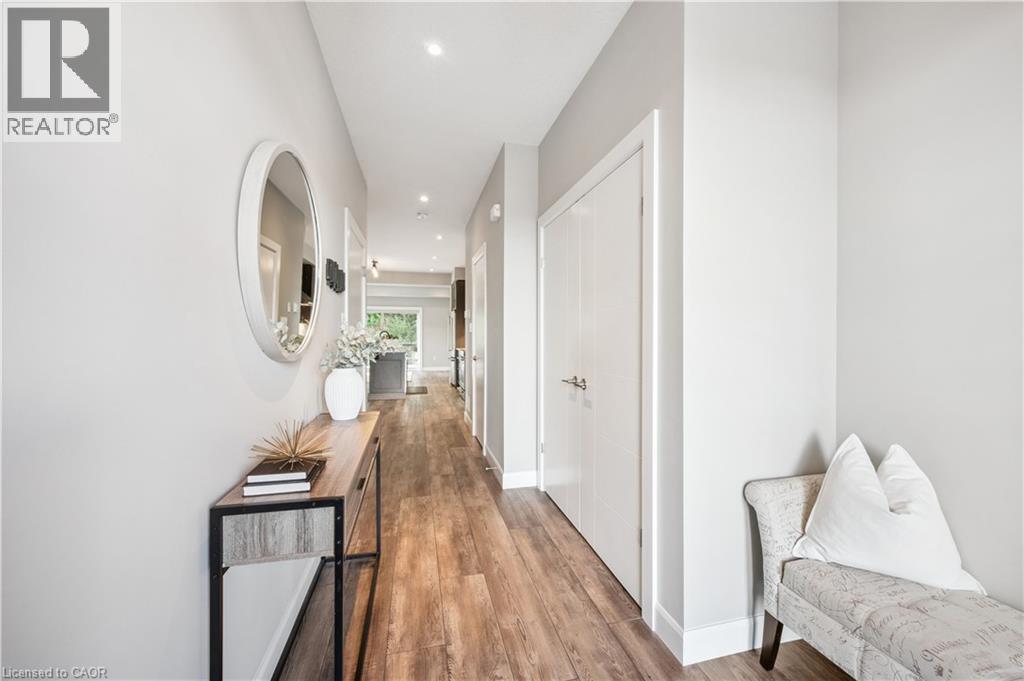
$869,900
884 ROBERT FERRIE Drive
Kitchener, Ontario, Ontario, N2R0P2
MLS® Number: 40779989
Property description
THIS IS THE ONE! Freehold END UNIT Townhome in highly desirable Doon, minutes to the 401, with RARE 1.5 car garage, DOUBLE WIDE driveway, backing AND siding onto greenspace! With upgrades galore, this home is finished top to bottom. From the moment you pull up, you'll notice its stunning exterior, featuring contemporary brick, stonework, and Maibec horizontal wood siding, and a thoughtfully designed interior, blending sophisticated style with everyday comfort. Be greeted with 9' ceilings on the main floor, a bright, open-concept main floor layout, ideal for entertaining. At the heart of the home is a designer kitchen with a show-stopping 10-foot island and breakfast bar seating for four. The spacious dining area and great room flow seamlessly together, framed by oversized patio doors leading to the expansive wrap around deck, backing onto private greenspace — ideal for weekend lounging, friends and family gathering, or just a perfect night outside. A chic 2pc bath and hardwood floors throughout the main level add warmth and character. Upstairs, you’ll find three spacious bedrooms, two full baths, upstairs laundry and a versatile loft space—perfect for a home office, play area, or creative nook. Wake up to a view of greenspace in the primary suite. A true standout offering SEPARATED walk-in closets, a fully upgraded spa-like ensuite with double vanity and custom glass walk-in shower. Downstairs, the finished basement offers even more flexible living space, featuring a luxurious 3-piece bath, rec room, and additional storage space. This home is perfect for anyone craving ample living space, the utmost care in upgrades and finishes, all within a central location.
Building information
Type
*****
Appliances
*****
Architectural Style
*****
Basement Development
*****
Basement Type
*****
Constructed Date
*****
Construction Material
*****
Construction Style Attachment
*****
Cooling Type
*****
Exterior Finish
*****
Fireplace Present
*****
FireplaceTotal
*****
Foundation Type
*****
Half Bath Total
*****
Heating Fuel
*****
Heating Type
*****
Size Interior
*****
Stories Total
*****
Utility Water
*****
Land information
Access Type
*****
Amenities
*****
Sewer
*****
Size Depth
*****
Size Frontage
*****
Size Total
*****
Rooms
Main level
Kitchen
*****
Dining room
*****
Living room
*****
2pc Bathroom
*****
Basement
Recreation room
*****
3pc Bathroom
*****
Second level
Primary Bedroom
*****
Bedroom
*****
Bedroom
*****
Loft
*****
4pc Bathroom
*****
Full bathroom
*****
Laundry room
*****
Courtesy of Royal LePage Wolle Realty
Book a Showing for this property
Please note that filling out this form you'll be registered and your phone number without the +1 part will be used as a password.
