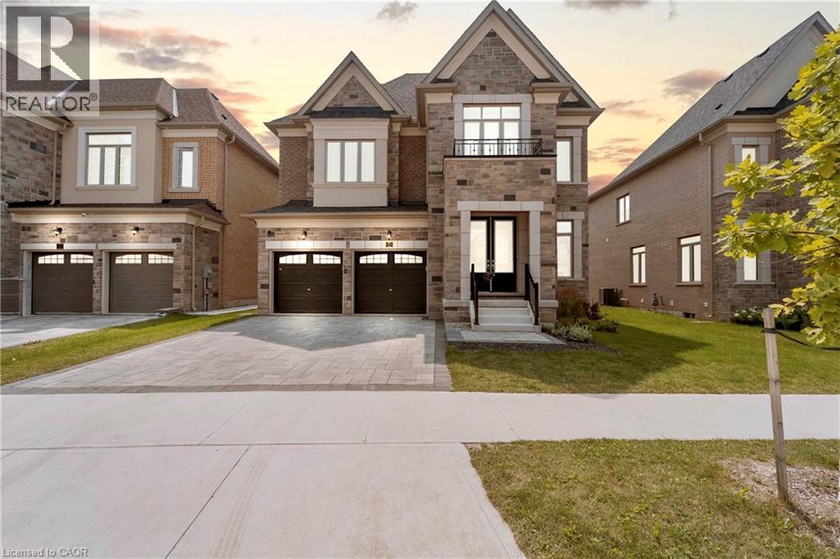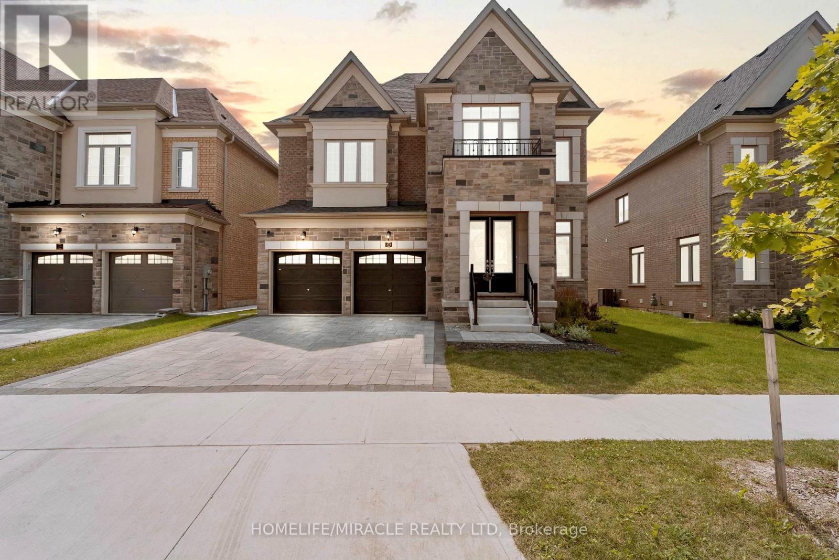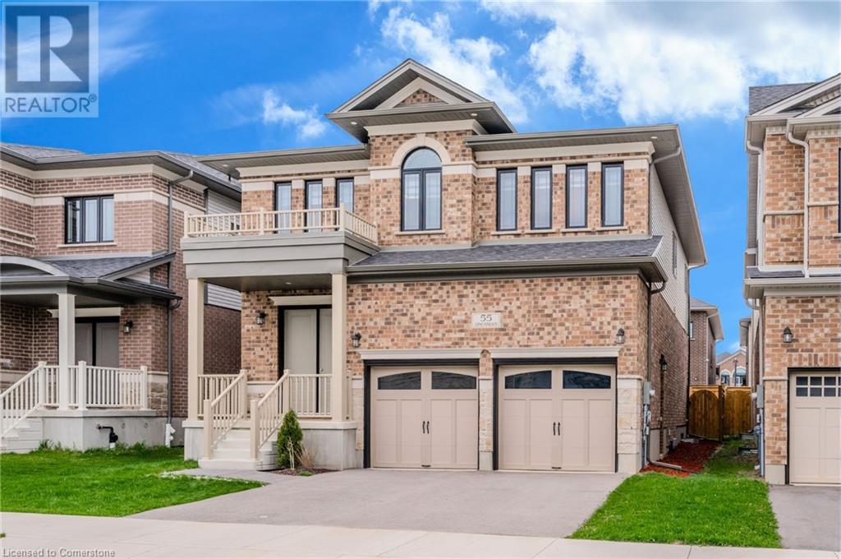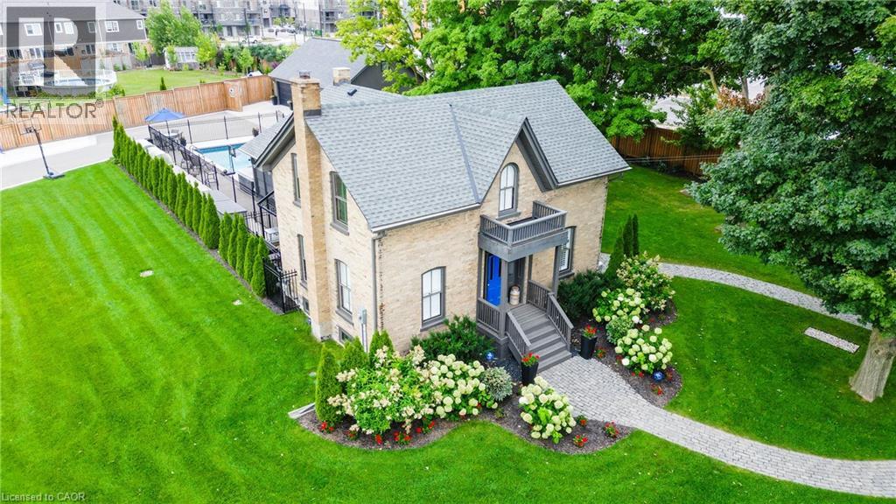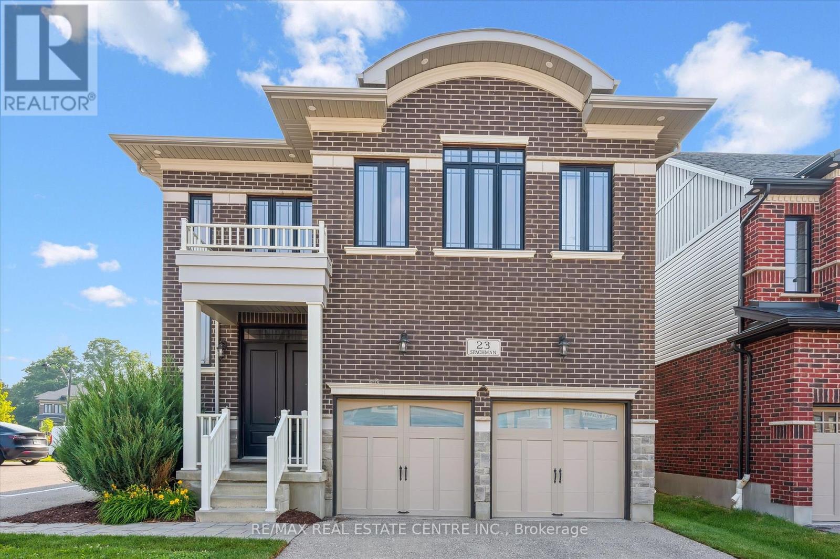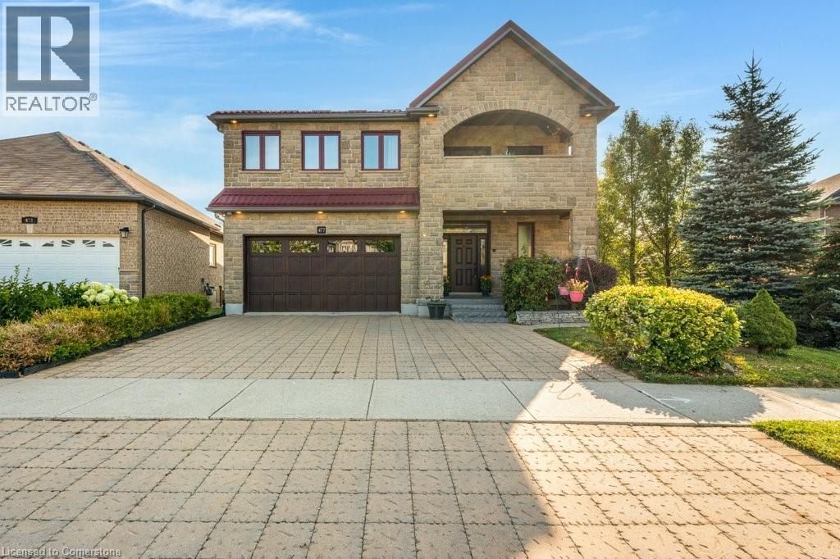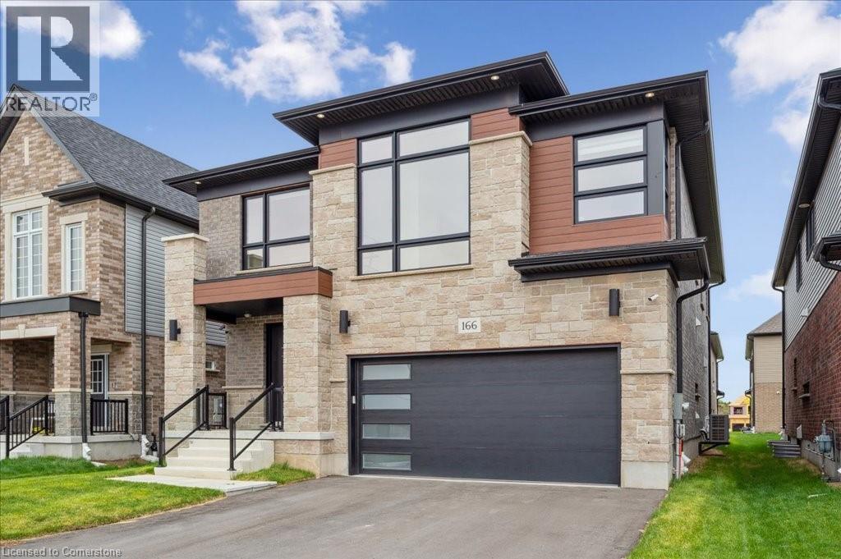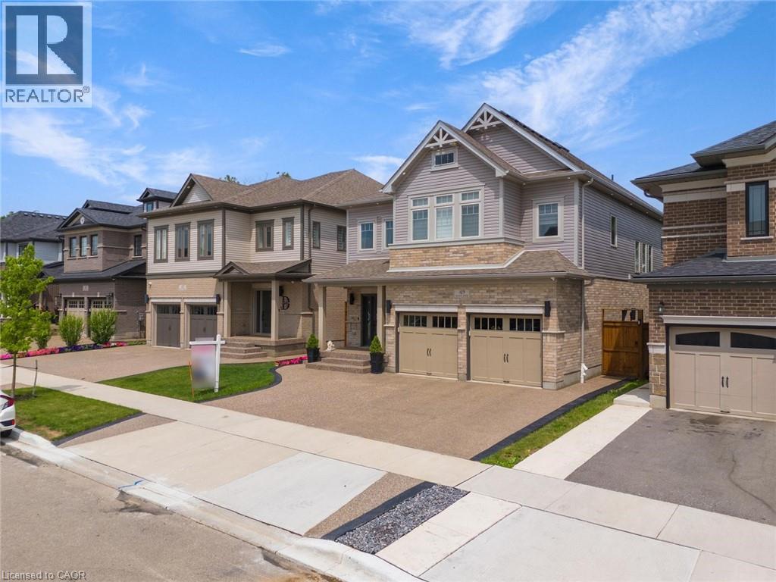Free account required
Unlock the full potential of your property search with a free account! Here's what you'll gain immediate access to:
- Exclusive Access to Every Listing
- Personalized Search Experience
- Favorite Properties at Your Fingertips
- Stay Ahead with Email Alerts
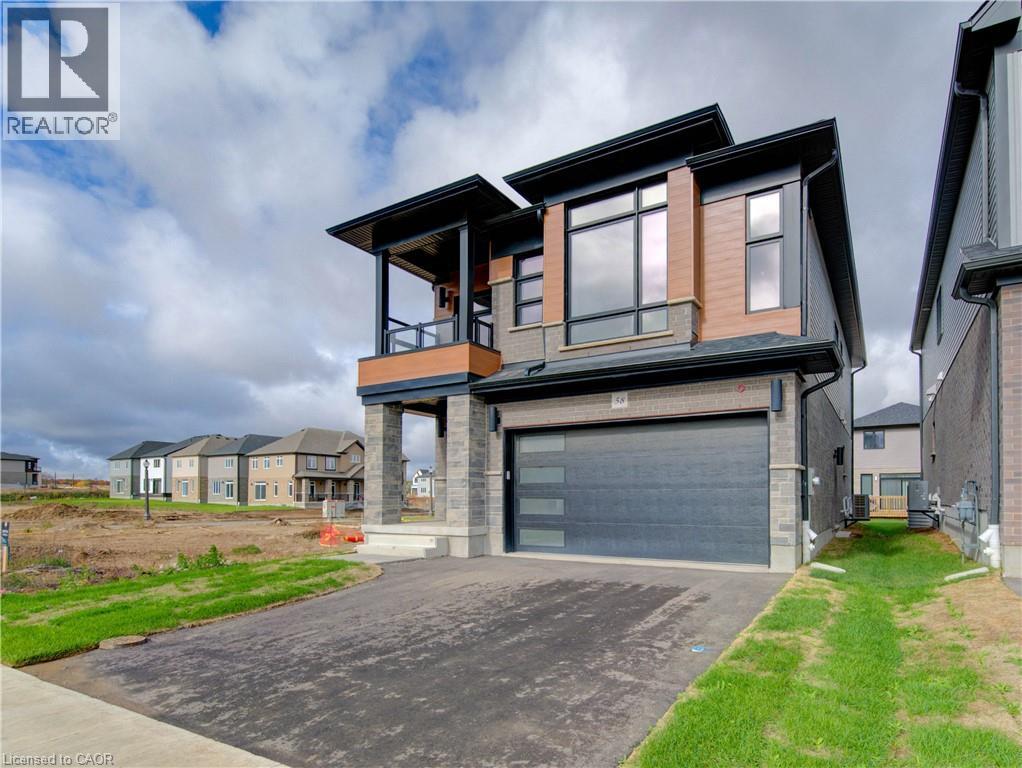
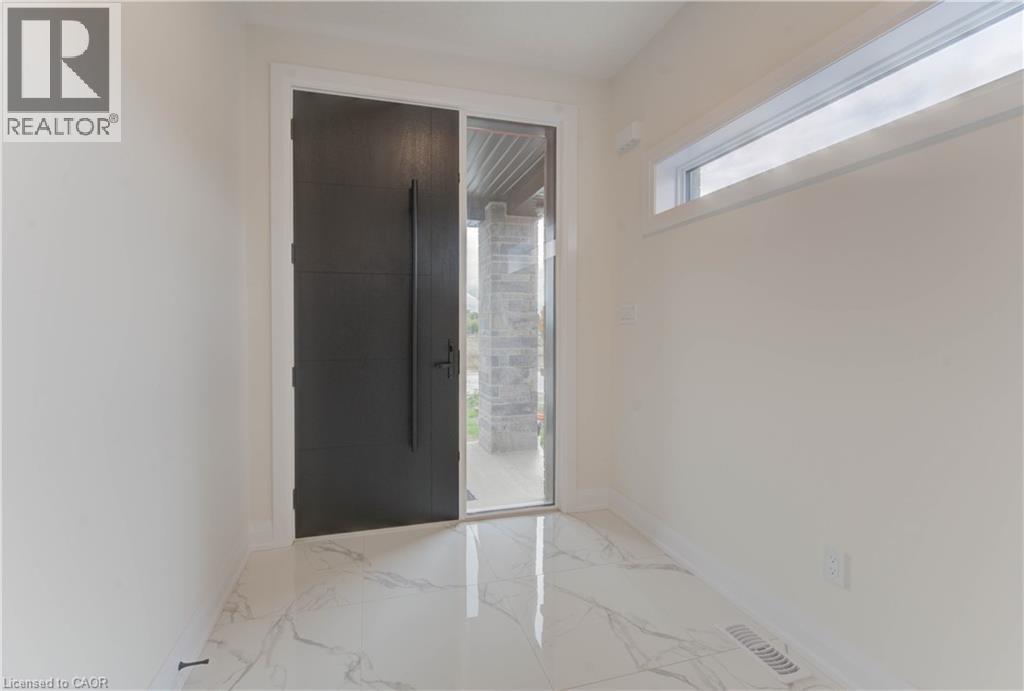
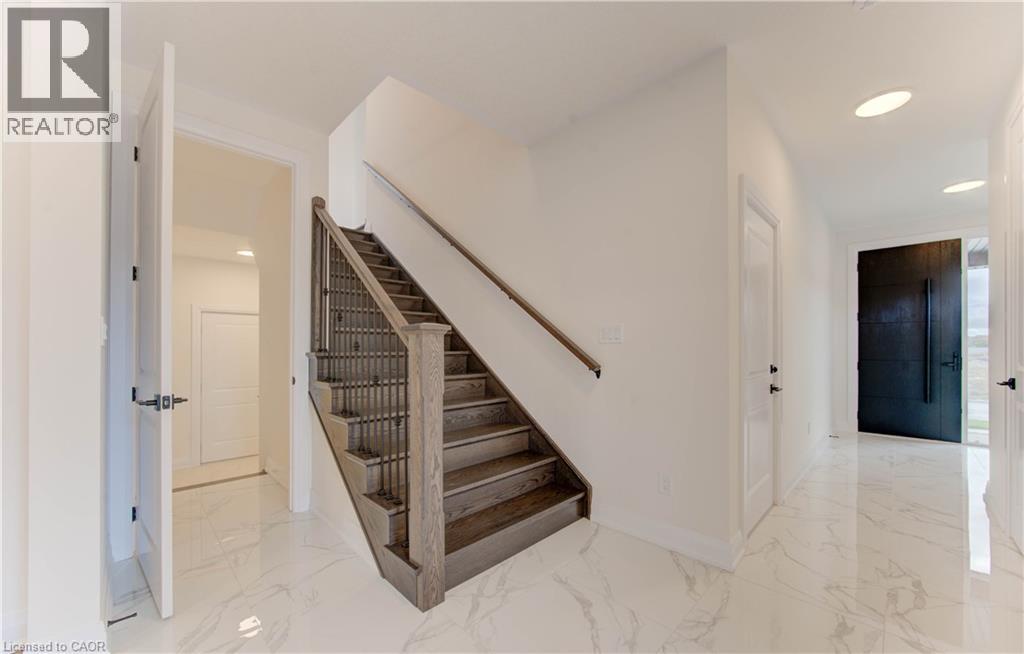
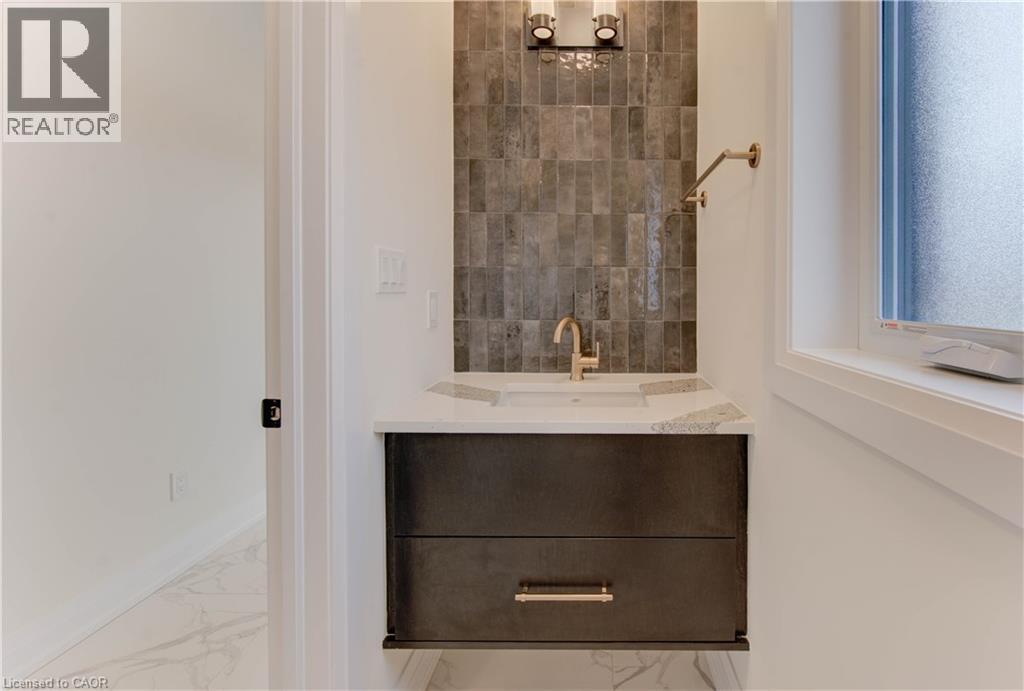
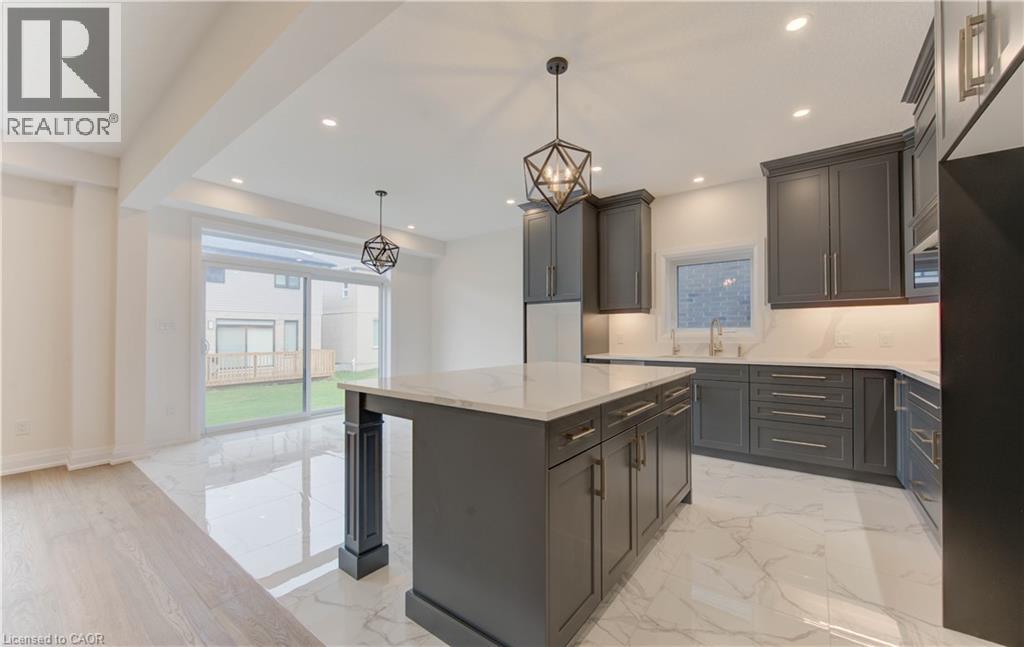
$1,423,912
58 JACOB DETWEILLER Drive
Kitchener, Ontario, Ontario, N2P0K7
MLS® Number: 40781508
Property description
Beautiful Brand new MOVE IN READY 4 bedroom home home WITH 1 bedroom secondary suite with a separate entrance located in the highly sought-out Doon South community, just minutes from Hwy 401, parks, nature walks, shopping, schools, and more. This carpet free (carpeted stairs to basement) home features many upgrades throughout including 9ft floors to main and 2nd floor all complete with 8ft doors. The Main floor begins with a large foyer, a mudroom by the garage entrance and a powder room off of the main hallway. The main living area is an open concept floor plan with a large custom Kitchen including an oversized island, quartz countertops, under cabinet lighting, dinette and living room with an eye catching fireplace. Second floor features 4 spacious bedrooms and two full baths. Master suite includes large walk in closet, Luxury Ensuite with a walk-in tile shower, double sinks, quartz countertops and soaker tub.
Building information
Type
*****
Appliances
*****
Architectural Style
*****
Basement Development
*****
Basement Type
*****
Constructed Date
*****
Construction Style Attachment
*****
Exterior Finish
*****
Fireplace Fuel
*****
Fireplace Present
*****
FireplaceTotal
*****
Fireplace Type
*****
Foundation Type
*****
Half Bath Total
*****
Heating Type
*****
Size Interior
*****
Stories Total
*****
Utility Water
*****
Land information
Access Type
*****
Amenities
*****
Sewer
*****
Size Depth
*****
Size Frontage
*****
Size Total
*****
Rooms
Main level
Kitchen
*****
Dinette
*****
Living room
*****
2pc Bathroom
*****
Basement
Bedroom
*****
Kitchen
*****
Living room
*****
3pc Bathroom
*****
Laundry room
*****
Second level
Primary Bedroom
*****
Full bathroom
*****
Bedroom
*****
Bedroom
*****
Bedroom
*****
3pc Bathroom
*****
Laundry room
*****
Courtesy of PEAK REALTY LTD.
Book a Showing for this property
Please note that filling out this form you'll be registered and your phone number without the +1 part will be used as a password.
