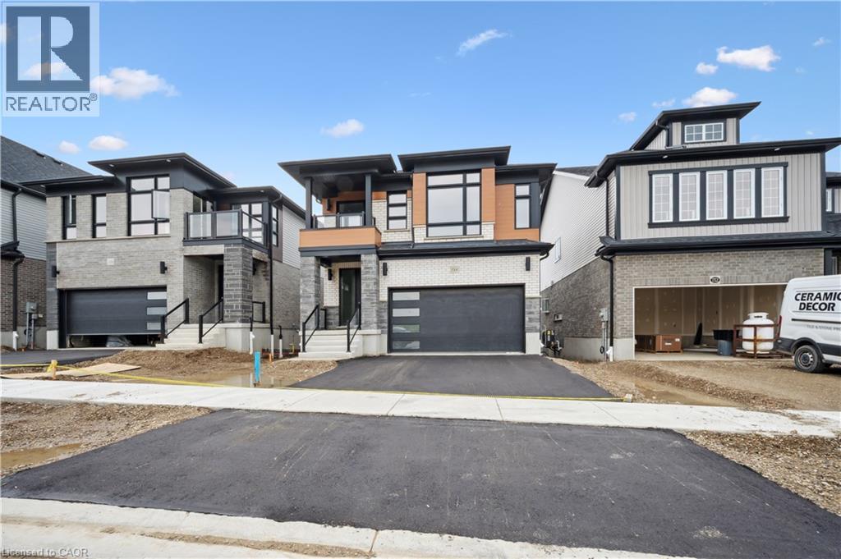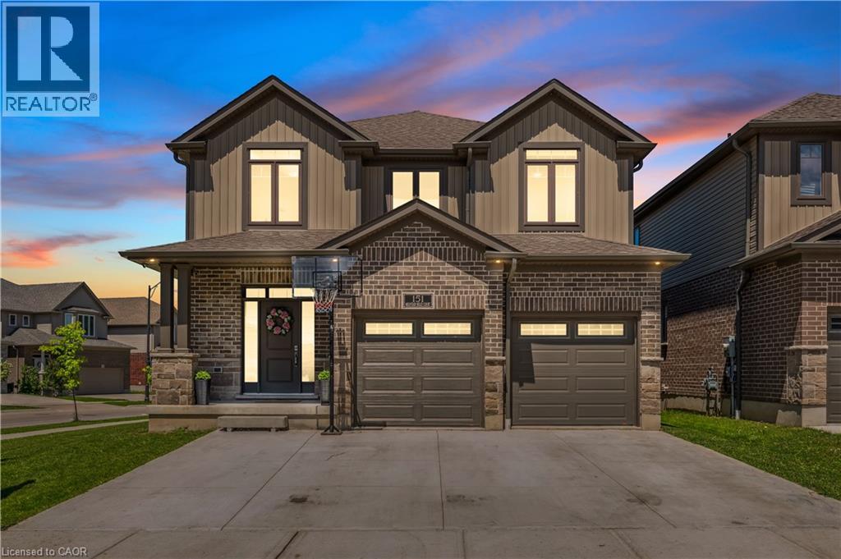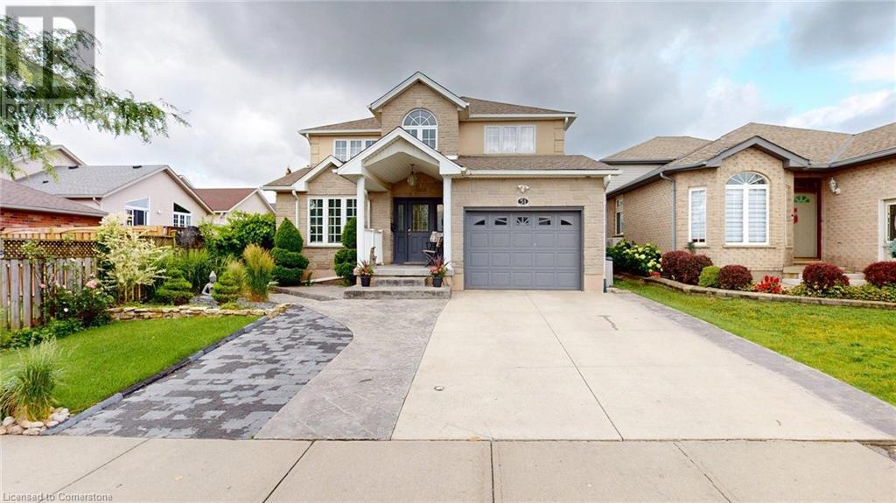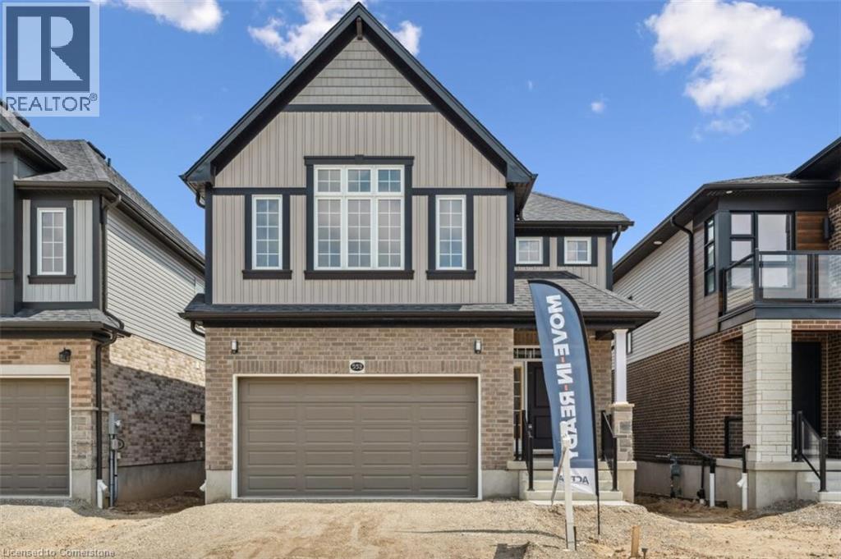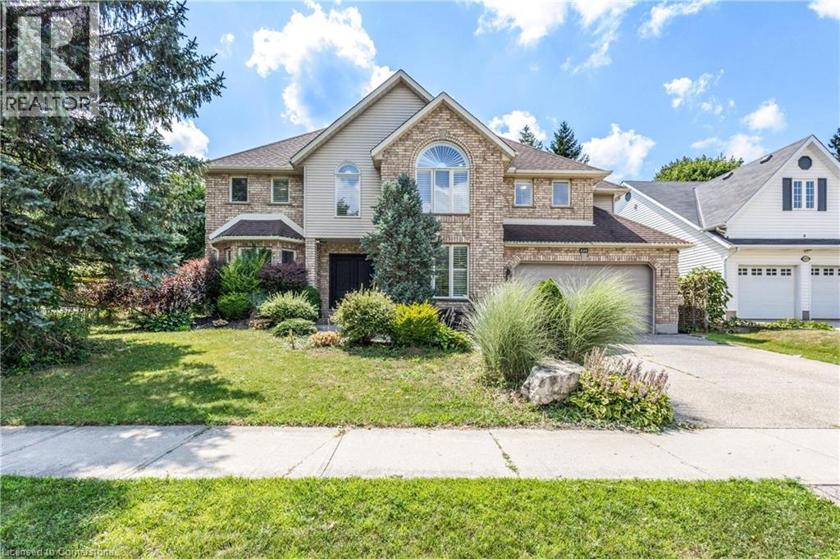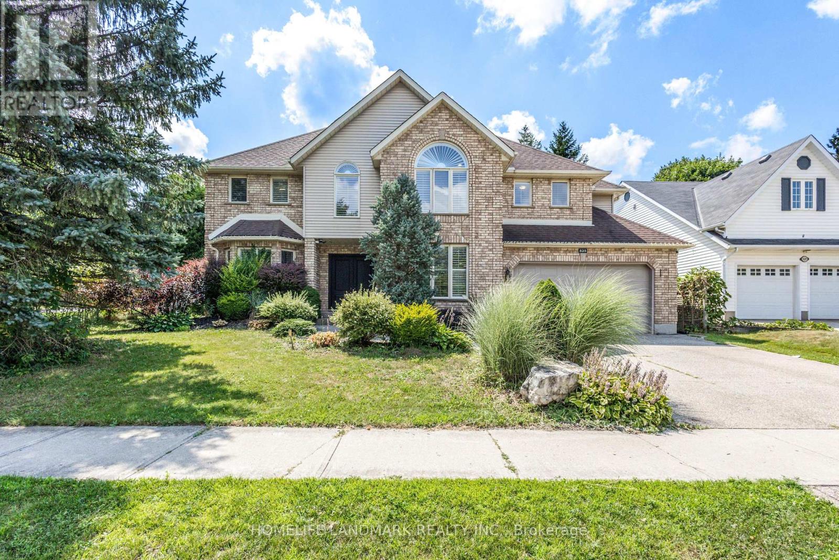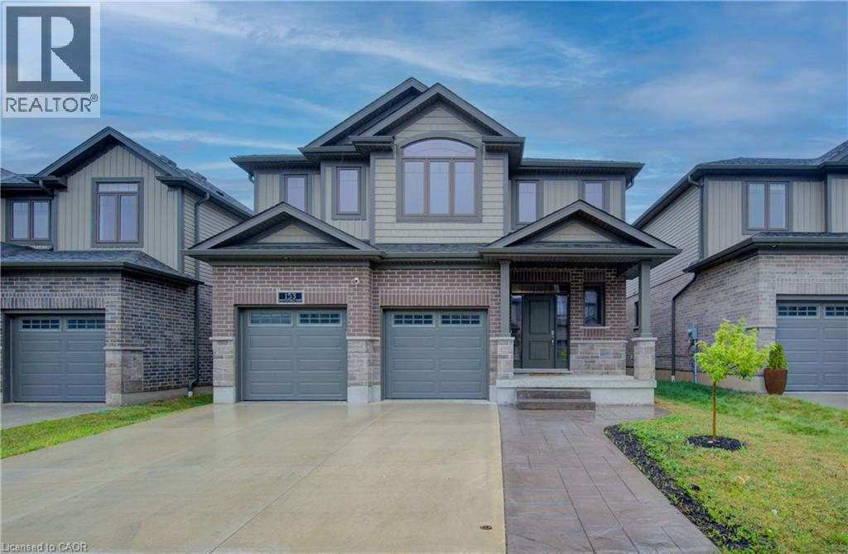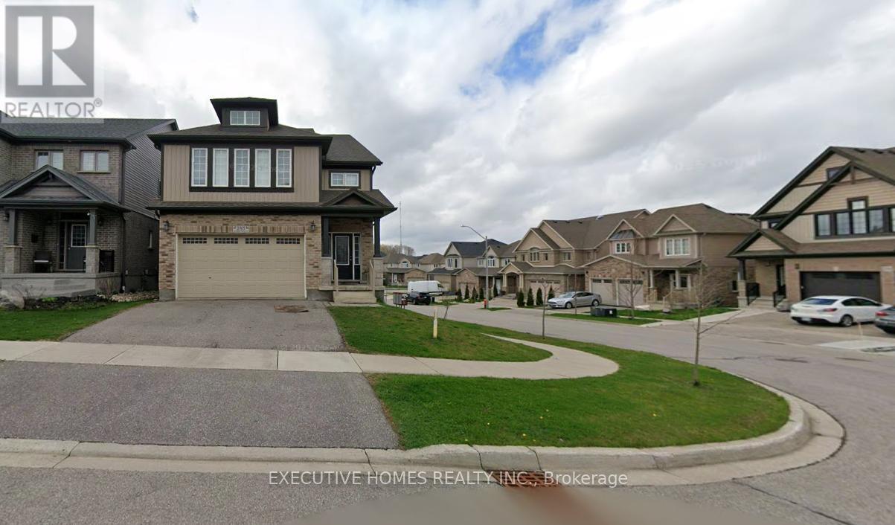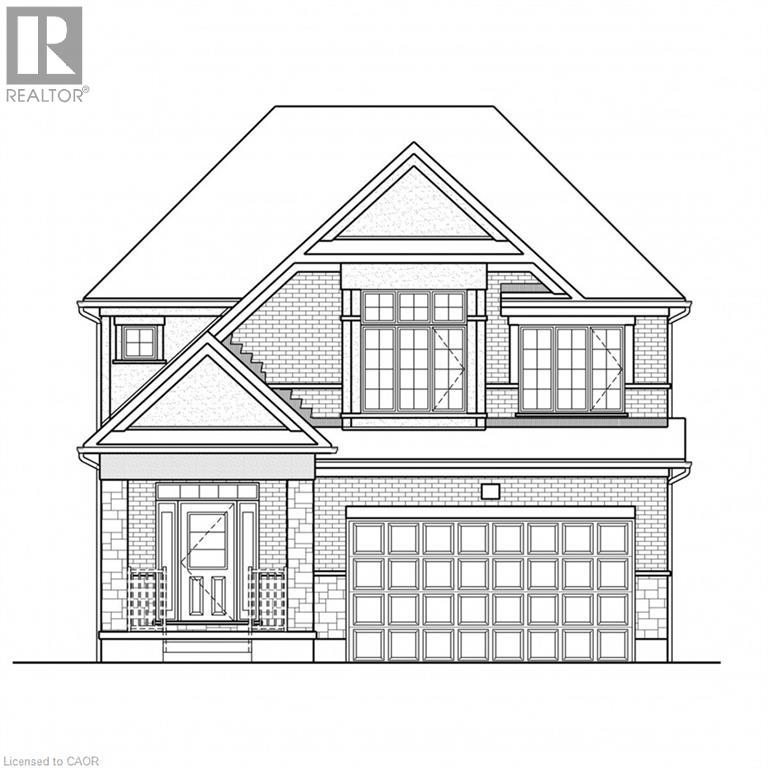Free account required
Unlock the full potential of your property search with a free account! Here's what you'll gain immediate access to:
- Exclusive Access to Every Listing
- Personalized Search Experience
- Favorite Properties at Your Fingertips
- Stay Ahead with Email Alerts
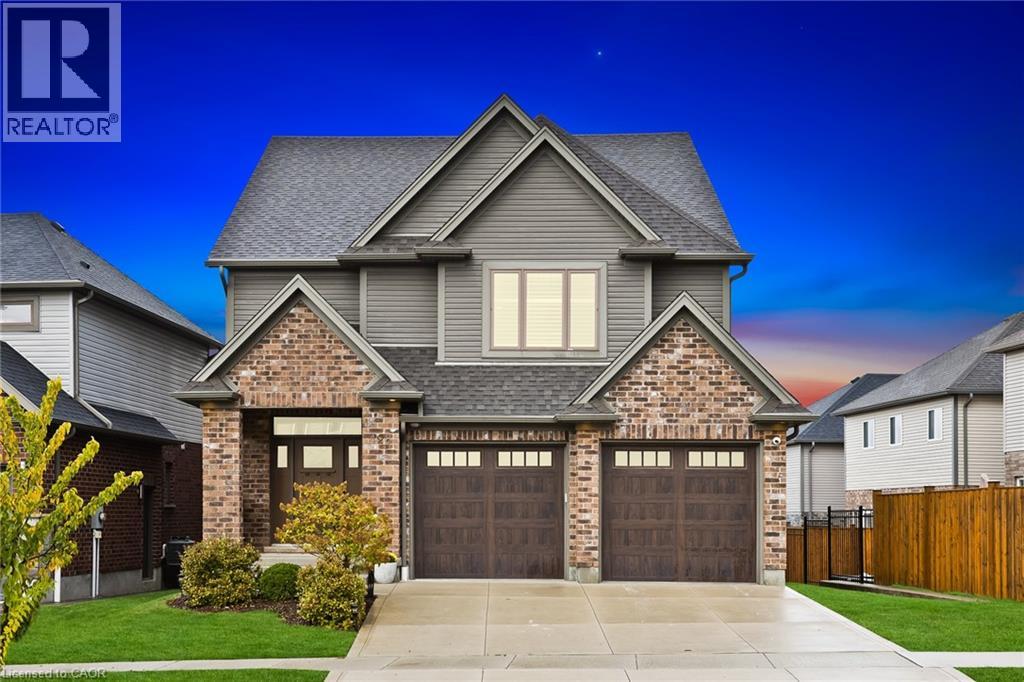
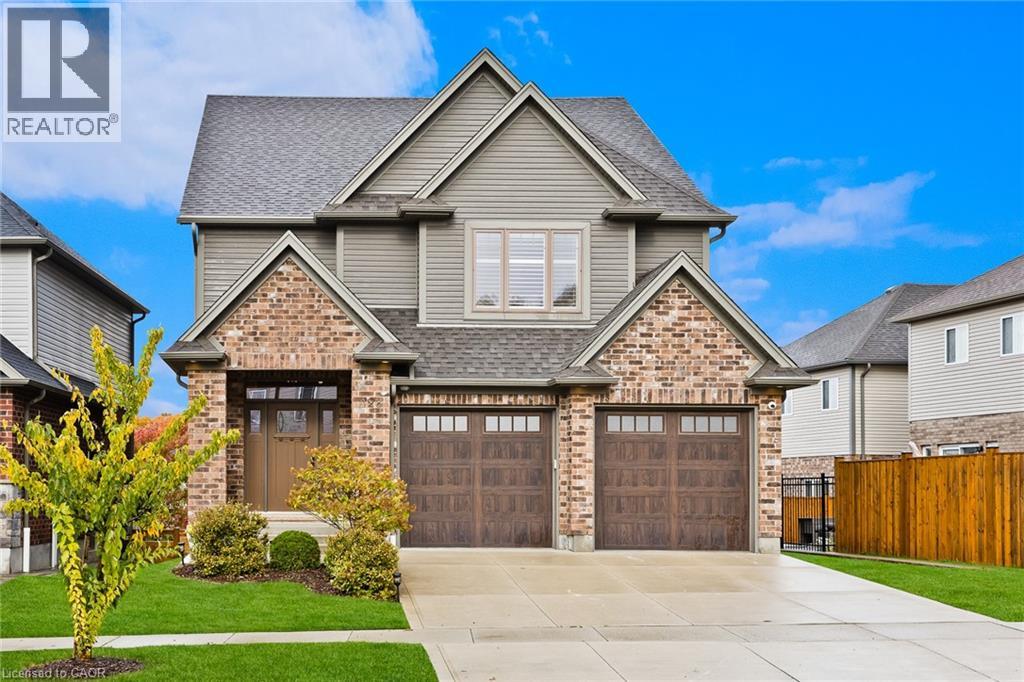
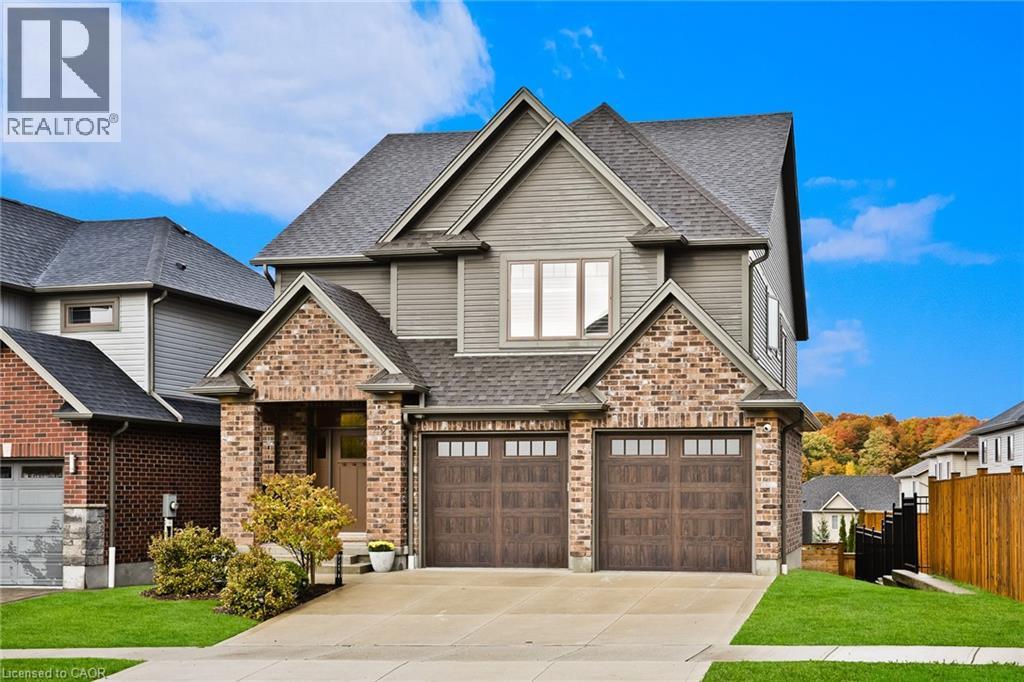

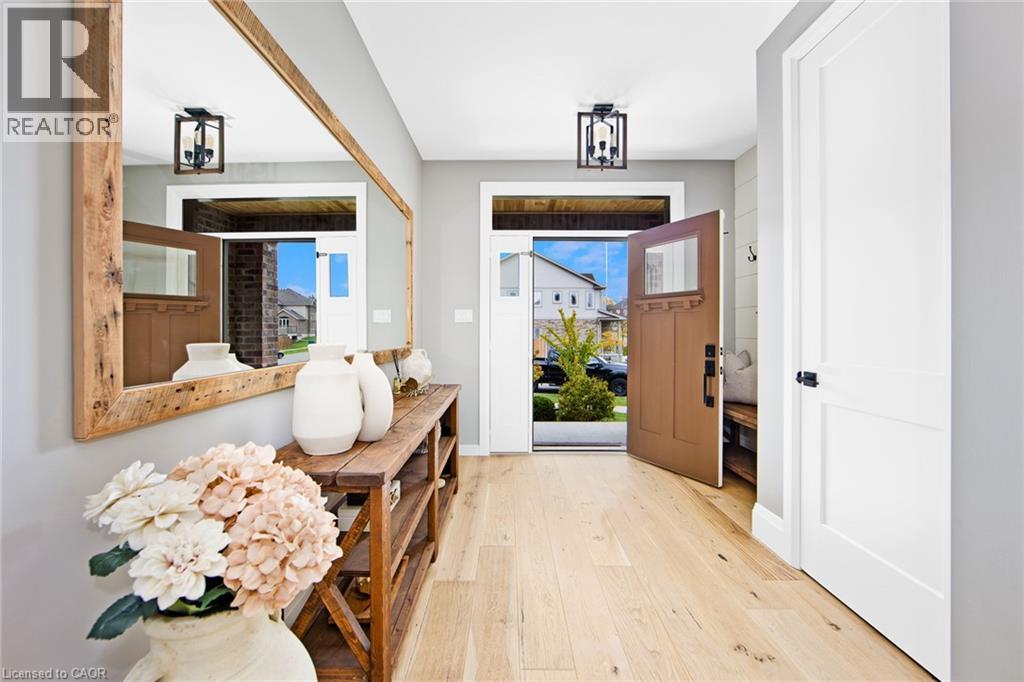
$1,299,900
428 TWINLEAF ST
Waterloo, Ontario, Ontario, N2J3Z4
MLS® Number: 40781671
Property description
Welcome to 428 Twinleaf Street, a stunning custom built home located in the sought after Vista Hills school district. This 4 bedroom + Den, 3 bathroom residence offers a perfect blend of style, function, and comfort. The open concept main floor features a bright and spacious kitchen, office, living, and dining area—ideal for family living and entertaining. The kitchen is fully equipped with stainless steel appliances, a custom range hood, and a massive island with seating, providing the perfect centerpiece for gatherings. The living room showcases a built-in fireplace, creating a warm and inviting atmosphere. Upstairs, you’ll find four bedrooms, including a primary suite with a luxurious ensuite bathroom featuring a steam shower, heated floors, and a heated towel rack. Laundry is conveniently located on the second floor for added ease. Additional highlights include an epoxy-coated garage floor and a walk-out basement offering excellent potential for an in-law suite or future expansion. Set in a family-friendly neighbourhood close to top-rated schools, parks, and amenities, this home delivers contemporary design and everyday convenience in one of Waterloo’s most desirable communities.
Building information
Type
*****
Appliances
*****
Architectural Style
*****
Basement Development
*****
Basement Type
*****
Constructed Date
*****
Construction Style Attachment
*****
Cooling Type
*****
Exterior Finish
*****
Fire Protection
*****
Foundation Type
*****
Half Bath Total
*****
Heating Fuel
*****
Heating Type
*****
Size Interior
*****
Stories Total
*****
Utility Water
*****
Land information
Amenities
*****
Sewer
*****
Size Depth
*****
Size Frontage
*****
Size Total
*****
Rooms
Main level
2pc Bathroom
*****
Den
*****
Living room
*****
Dining room
*****
Kitchen
*****
Living room
*****
Second level
4pc Bathroom
*****
Full bathroom
*****
Bedroom
*****
Bedroom
*****
Bedroom
*****
Laundry room
*****
Primary Bedroom
*****
Main level
2pc Bathroom
*****
Den
*****
Living room
*****
Dining room
*****
Kitchen
*****
Living room
*****
Second level
4pc Bathroom
*****
Full bathroom
*****
Bedroom
*****
Bedroom
*****
Bedroom
*****
Laundry room
*****
Primary Bedroom
*****
Courtesy of Corcoran Horizon Realty
Book a Showing for this property
Please note that filling out this form you'll be registered and your phone number without the +1 part will be used as a password.
