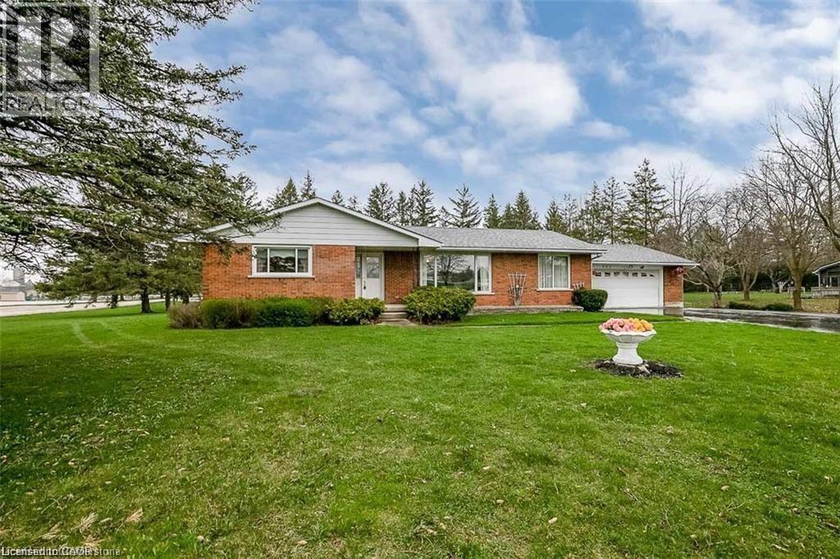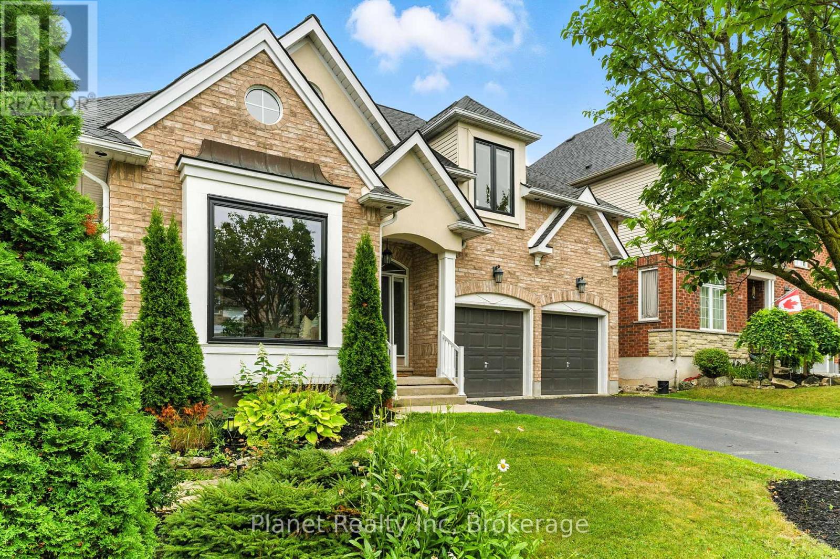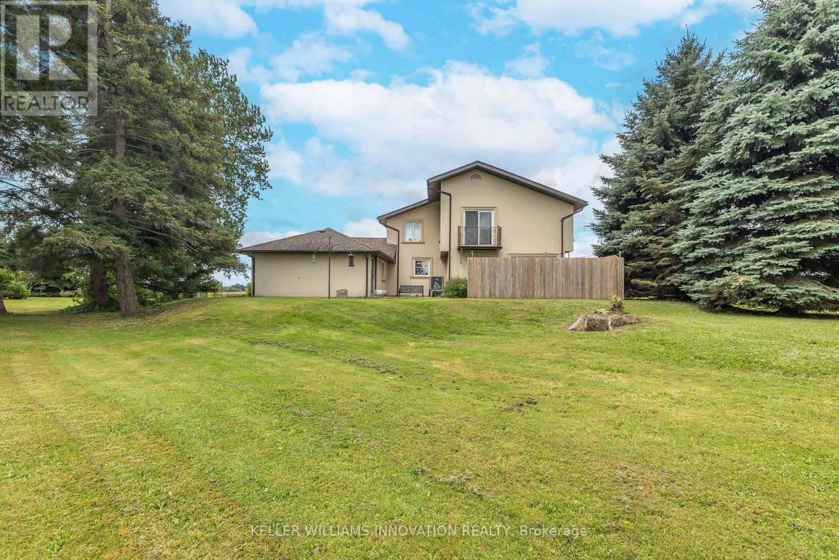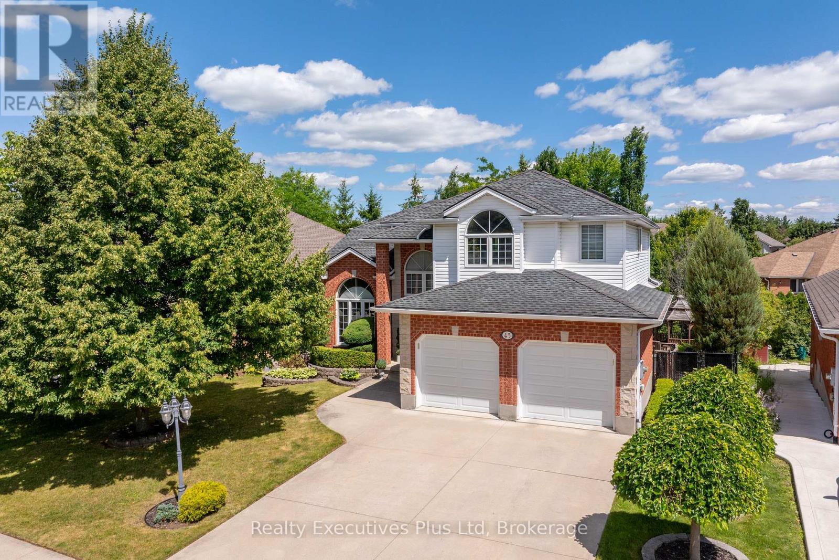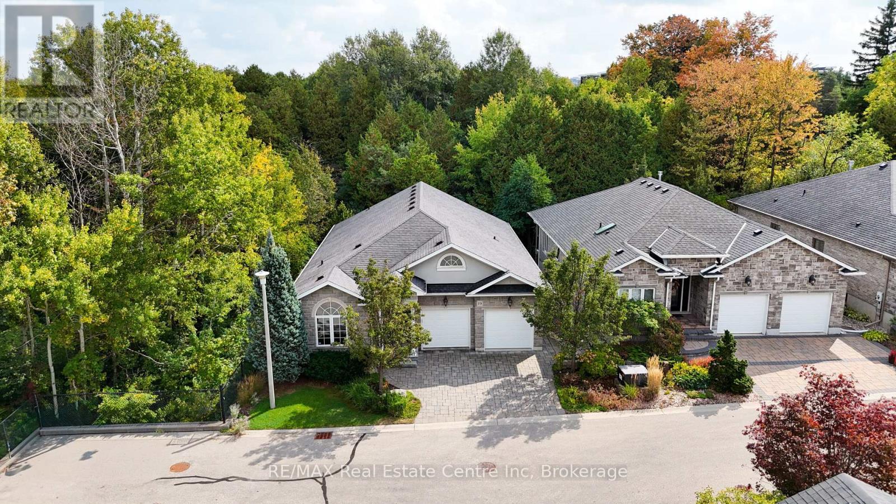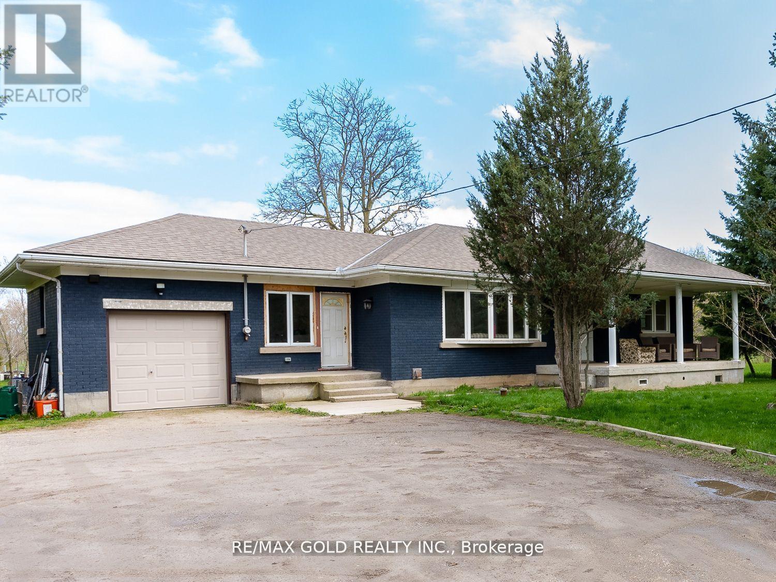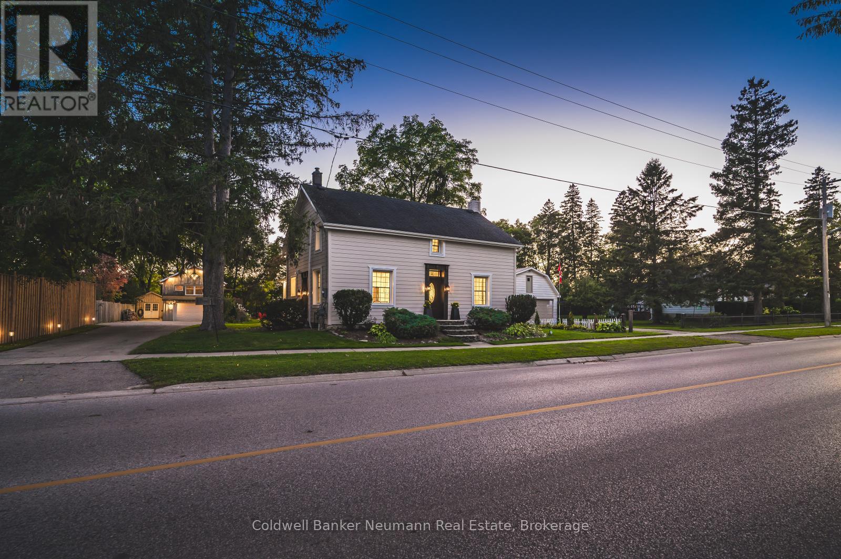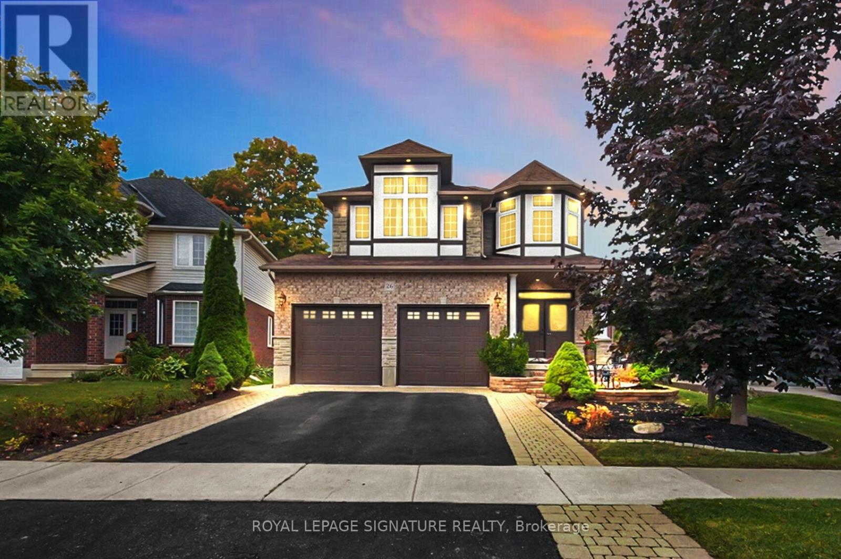Free account required
Unlock the full potential of your property search with a free account! Here's what you'll gain immediate access to:
- Exclusive Access to Every Listing
- Personalized Search Experience
- Favorite Properties at Your Fingertips
- Stay Ahead with Email Alerts
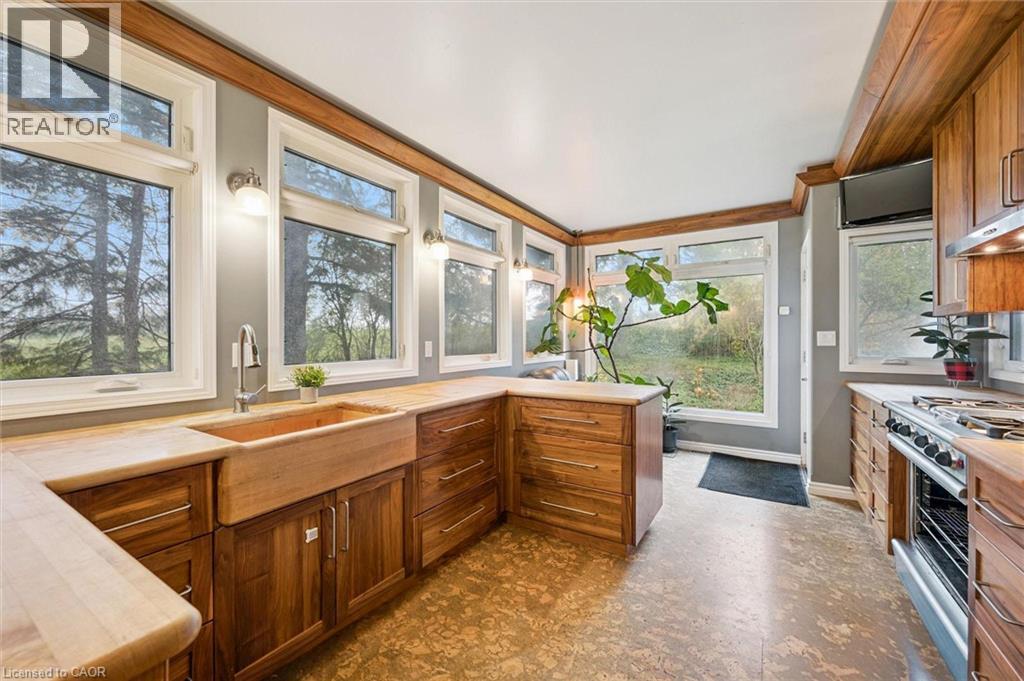
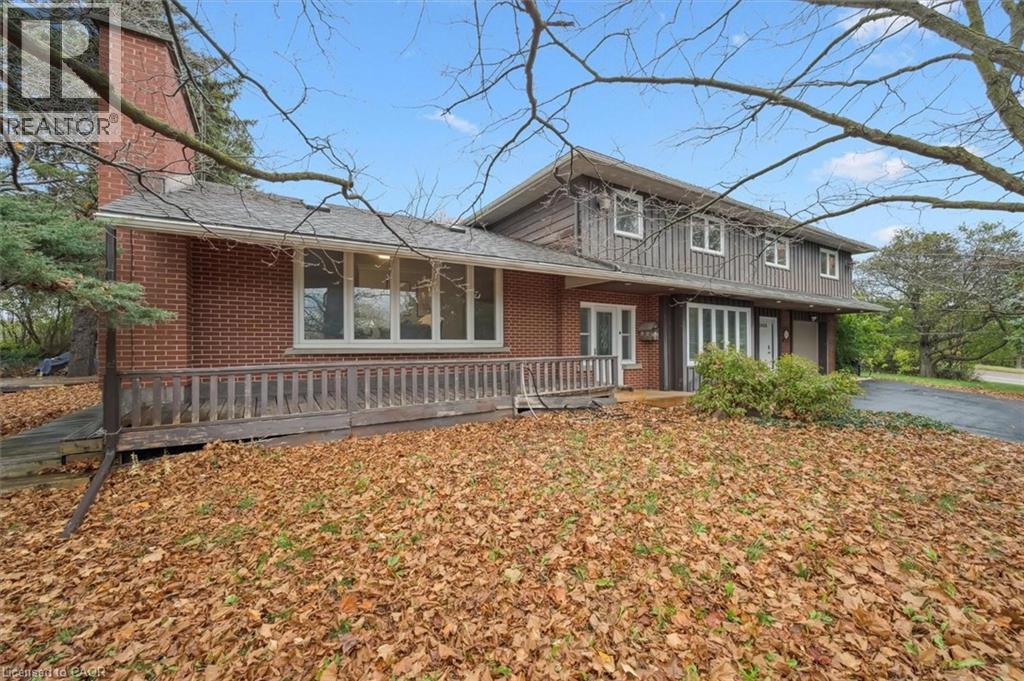
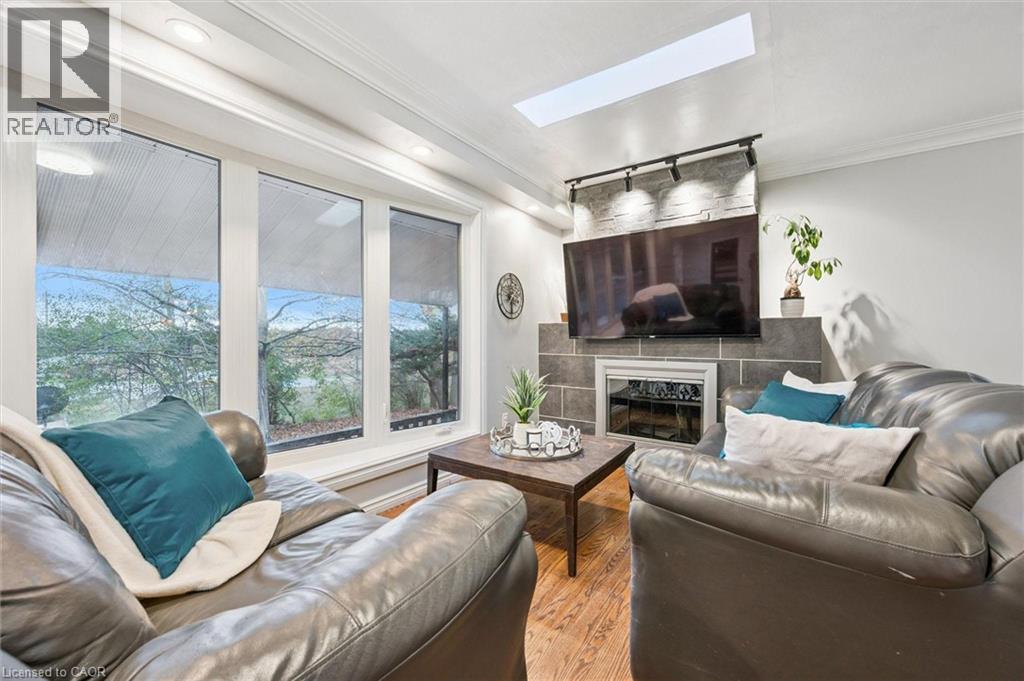
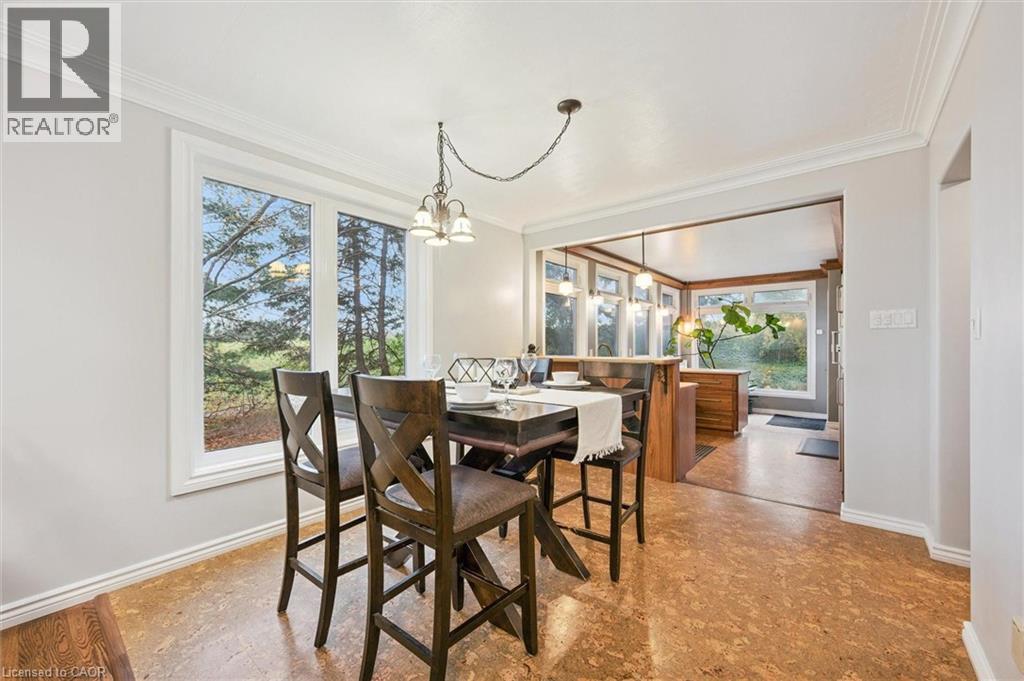
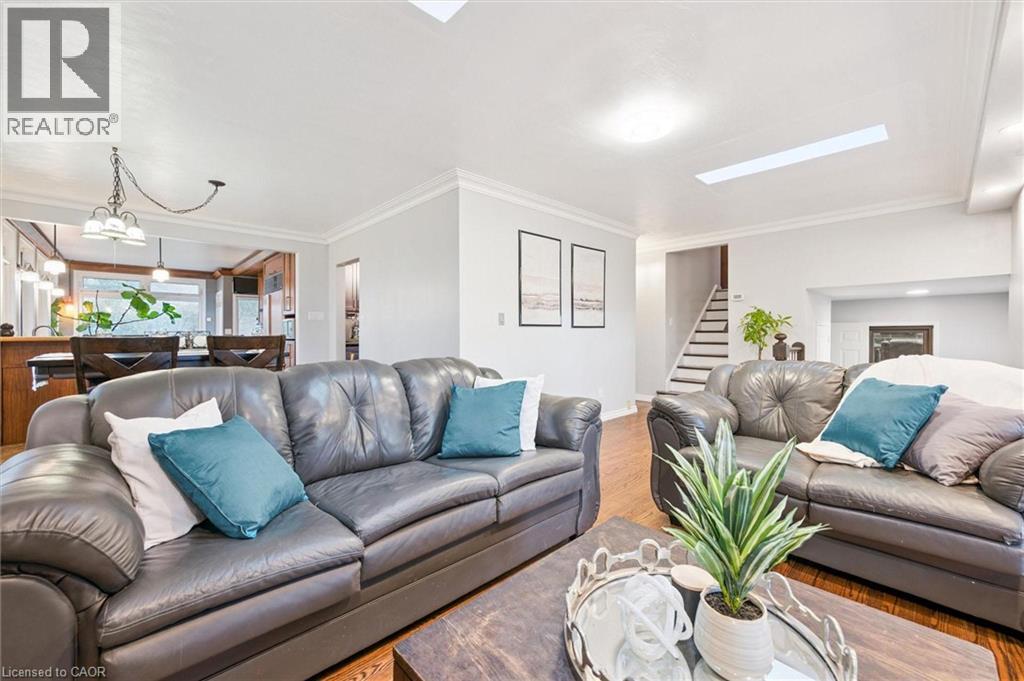
$1,249,900
500 WATSON Parkway S
Guelph, Ontario, Ontario, N1L0N9
MLS® Number: 40782078
Property description
500 Watson Pkwy S is a versatile 3+1 bdrm home W/over 3100sqft of living space W/perfect layout for main floor in-law or income suite W/its own private entrance! This home offers best of both worlds: peaceful country-style living with scenic views while being mins to UofG, Stone Rd Mall, groceries, schools & trails! Ideal fit for multigenerational families, blended households or savvy buyers looking for flexible living arrangements & rental potential. Step inside to living room W/rich hardwood, picture windows & 2 skylights. Adjacent dining area W/cork flooring opens to kitchen W/panoramic windows, custom wood cabinetry, butcher block counters, farmhouse sink & sleek panel-ready fridge that blends seamlessly into the design. For entertainers & chefs the add'l prep kitchen provides storage, beverage fridge & 2nd sink-perfect for hosting holidays or everyday life. Sitting nook leads to back patio-perfect spot to enjoy morning coffee while listening to the birds. On opposite wing, 2nd living room W/fireplace & B/I bench seating sets the stage for family evenings. This wing also offers kitchenette, renovated 4pc bath W/soaker tub, W/I shower & bdrm with W/I closet-ideal for in-law suite or private guest quarters. Upstairs the primary bdrm offers large windows, private balcony & W/I closet W/custom organizers. Off the primary is flexible office space or dressing area & massive bonus room-currently set up as theatre & games room with 3-way fireplace, B/I speakers & projector system. There is another bdrm & 5pc bath W/dual sinks & tub/shower. Finished bsmt W/4th bdrm, 3pc bath, sauna & storage. Outside the large yard has multiple entertaining areas: back patio, private side deck, greenhouse & shed. With triple-wide driveway + add'l driveway there’s more than enough room for guests, work vehicles, trailers & toys. Can easily park 10+ cars! Mins to Starkey Hill & Smith Property Loop for weekend hikes & bike rides. A warm inviting space with room to grow & space for everyone!
Building information
Type
*****
Appliances
*****
Basement Development
*****
Basement Type
*****
Constructed Date
*****
Construction Style Attachment
*****
Cooling Type
*****
Exterior Finish
*****
Fireplace Present
*****
FireplaceTotal
*****
Foundation Type
*****
Heating Fuel
*****
Heating Type
*****
Size Interior
*****
Utility Water
*****
Land information
Access Type
*****
Amenities
*****
Sewer
*****
Size Frontage
*****
Size Total
*****
Rooms
Main level
Kitchen
*****
Dining room
*****
Living room
*****
Pantry
*****
Bedroom
*****
Living room
*****
4pc Bathroom
*****
Basement
Bedroom
*****
4pc Bathroom
*****
Laundry room
*****
Second level
Primary Bedroom
*****
Bedroom
*****
Office
*****
5pc Bathroom
*****
Family room
*****
Courtesy of RE/MAX REAL ESTATE CENTRE INC., BROKERAGE
Book a Showing for this property
Please note that filling out this form you'll be registered and your phone number without the +1 part will be used as a password.
