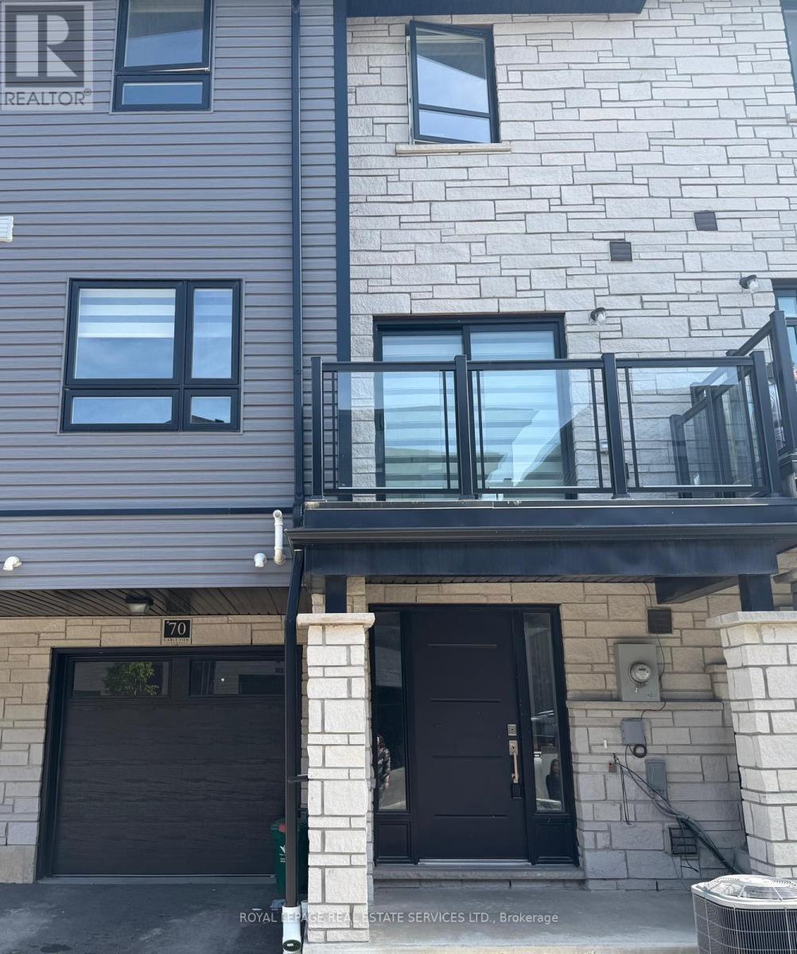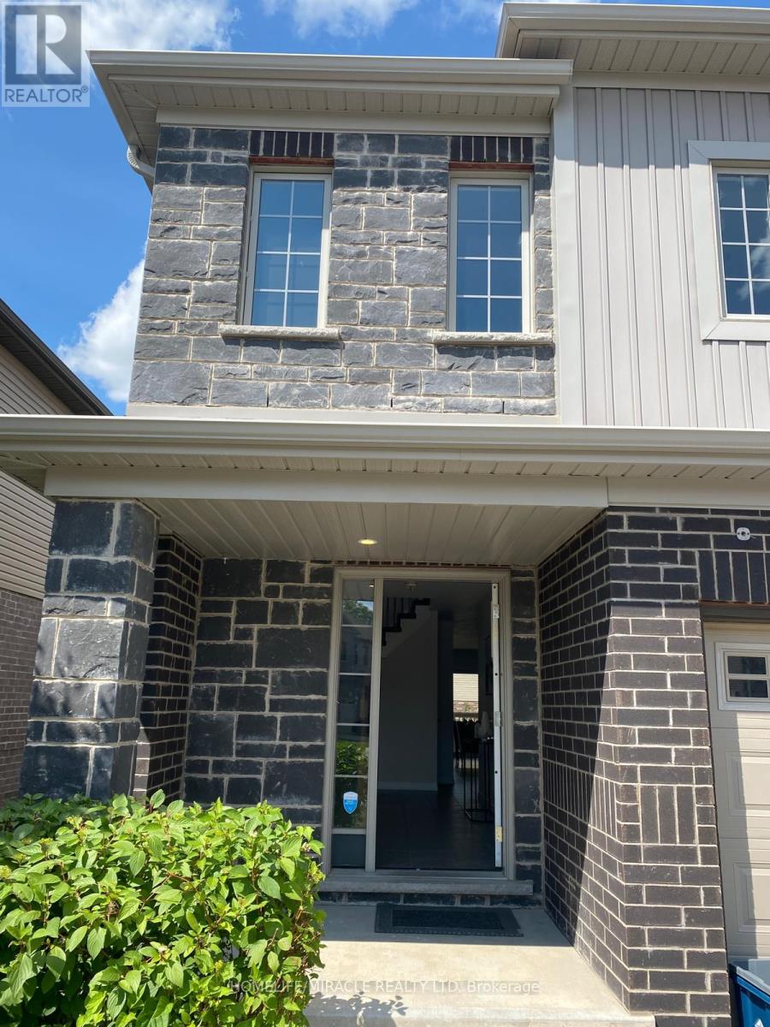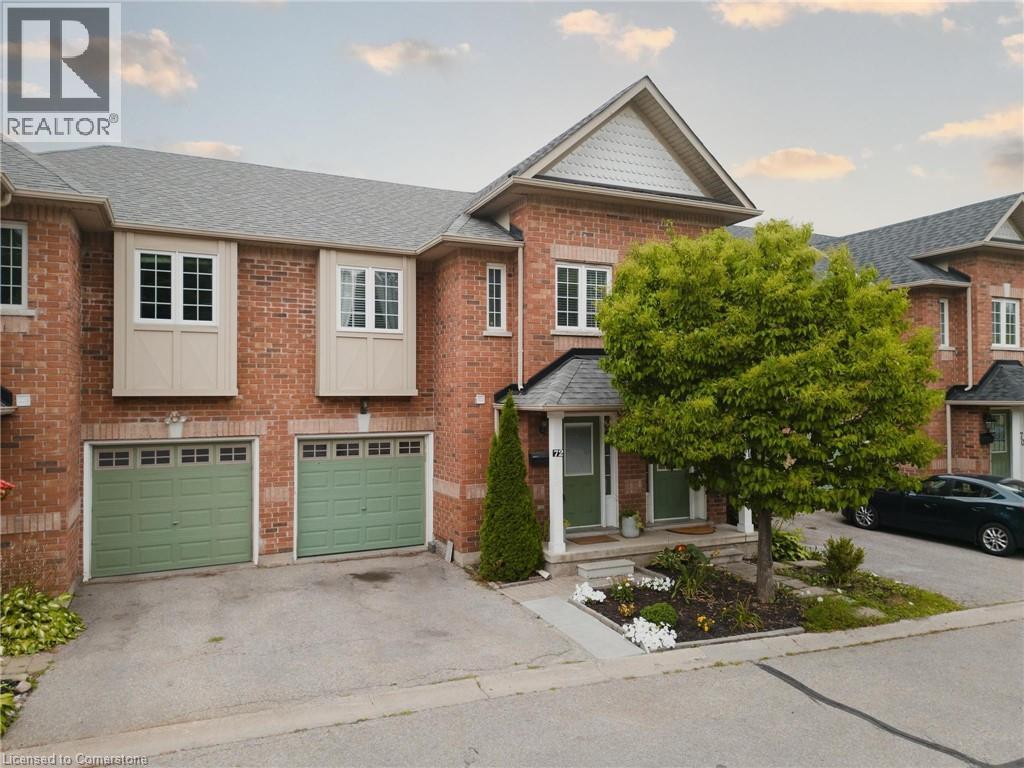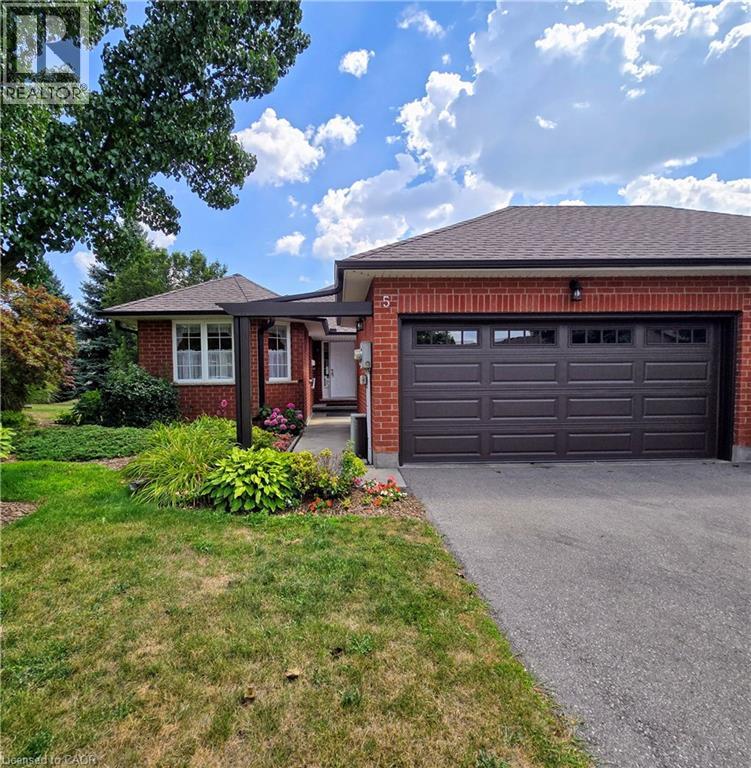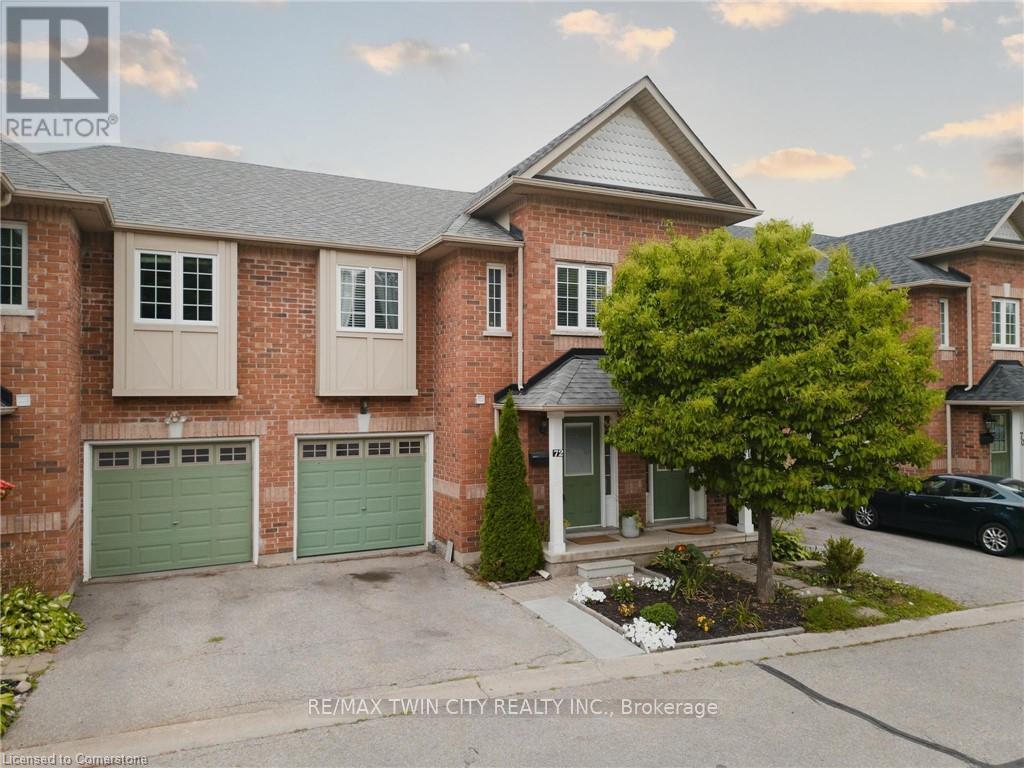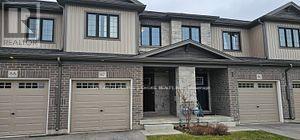Free account required
Unlock the full potential of your property search with a free account! Here's what you'll gain immediate access to:
- Exclusive Access to Every Listing
- Personalized Search Experience
- Favorite Properties at Your Fingertips
- Stay Ahead with Email Alerts
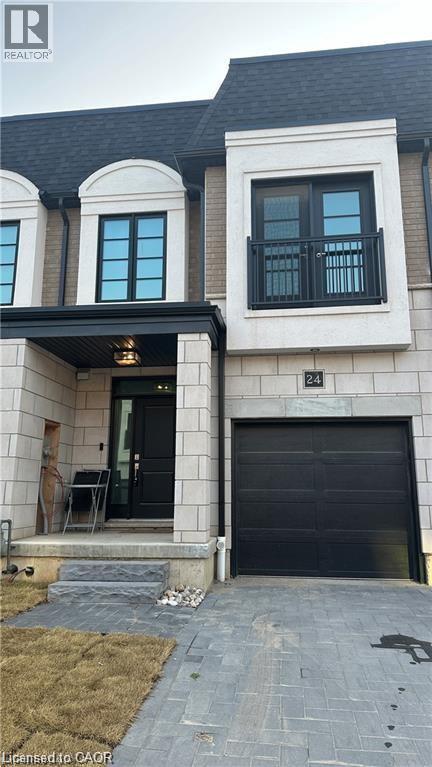
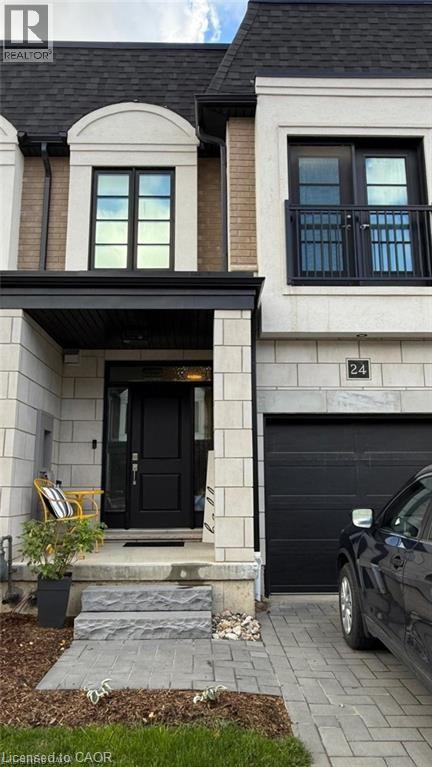
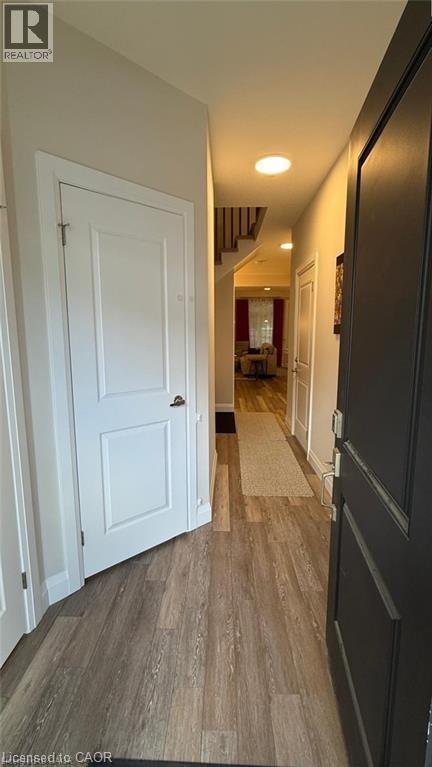
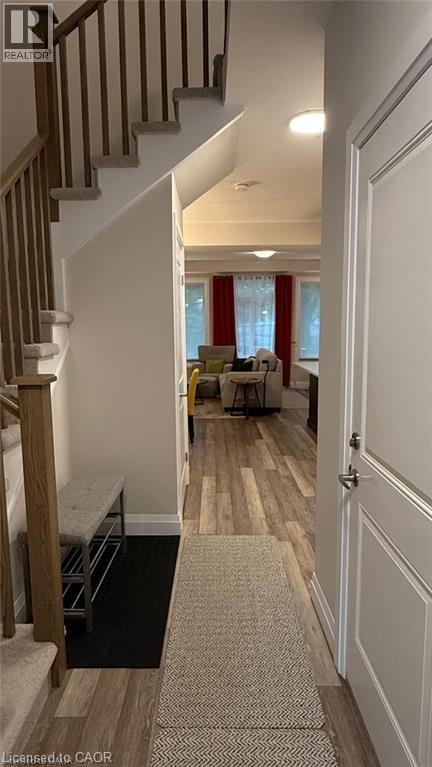
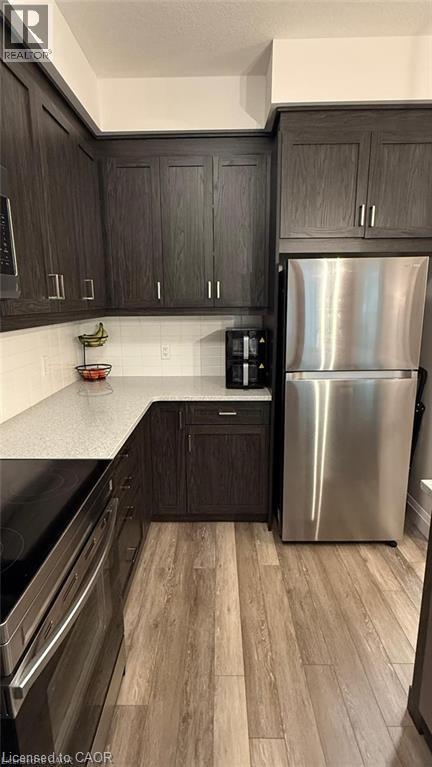
$699,000
143 ELGIN Street N Unit# 24
Cambridge, Ontario, Ontario, N1R0E1
MLS® Number: 40785797
Property description
Welcome to #24-143 Elgin Street North – The Vineyard Townhomes. This luxury townhome perfectly blends modern design, comfort, and convenience. Backing onto mature trees, it offers exceptional privacy and tranquility. The open-concept main floor features 9-ft ceilings, wide-plank flooring, and a stylish kitchen with stainless steel appliances, quartz countertops, and a sleek tile backsplash. The bright and functional layout seamlessly connects the living, dining, and kitchen areas, ideal for both everyday living and entertaining. Additional highlights include convenient garage access and a main-floor powder room. Upstairs, the spacious primary suite boasts a private ensuite with a rainhead shower and a walk-in closet. Two additional bedrooms, a family bath, and upper-level laundry provide comfort and convenience for the whole family. Perfectly situated just steps from Soper Park, this home offers access to trails, playgrounds, and open green spaces. Grocery stores, dining, schools, and transit are all nearby, and Highway 401 is less than 10 minutes away for effortless commuting. Experience the best of modern living, peaceful surroundings, and everyday convenience, all in one exceptional home.
Building information
Type
*****
Appliances
*****
Architectural Style
*****
Basement Development
*****
Basement Type
*****
Constructed Date
*****
Construction Style Attachment
*****
Cooling Type
*****
Exterior Finish
*****
Foundation Type
*****
Half Bath Total
*****
Heating Fuel
*****
Heating Type
*****
Size Interior
*****
Stories Total
*****
Utility Water
*****
Land information
Amenities
*****
Sewer
*****
Size Depth
*****
Size Frontage
*****
Size Total
*****
Rooms
Main level
Living room
*****
Kitchen
*****
Foyer
*****
Dining room
*****
2pc Bathroom
*****
Second level
Primary Bedroom
*****
Full bathroom
*****
Bedroom
*****
Bedroom
*****
4pc Bathroom
*****
Laundry room
*****
Courtesy of Kigo Realty Inc.
Book a Showing for this property
Please note that filling out this form you'll be registered and your phone number without the +1 part will be used as a password.



