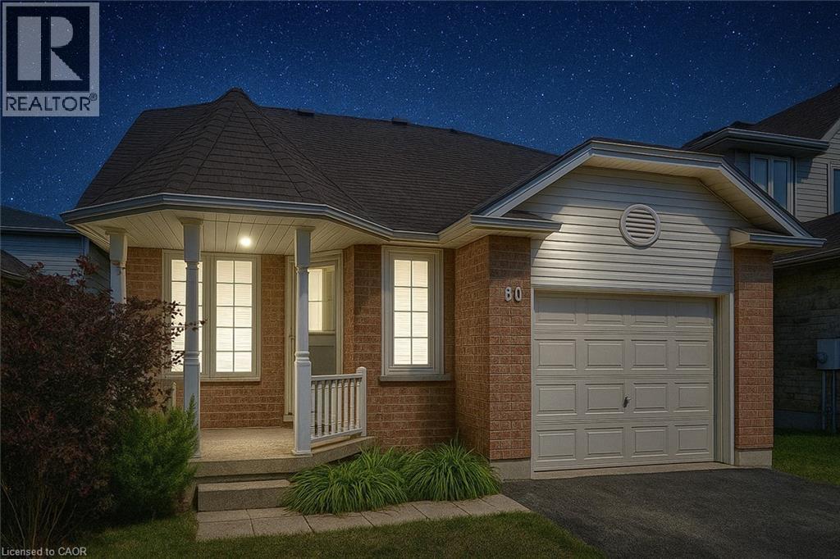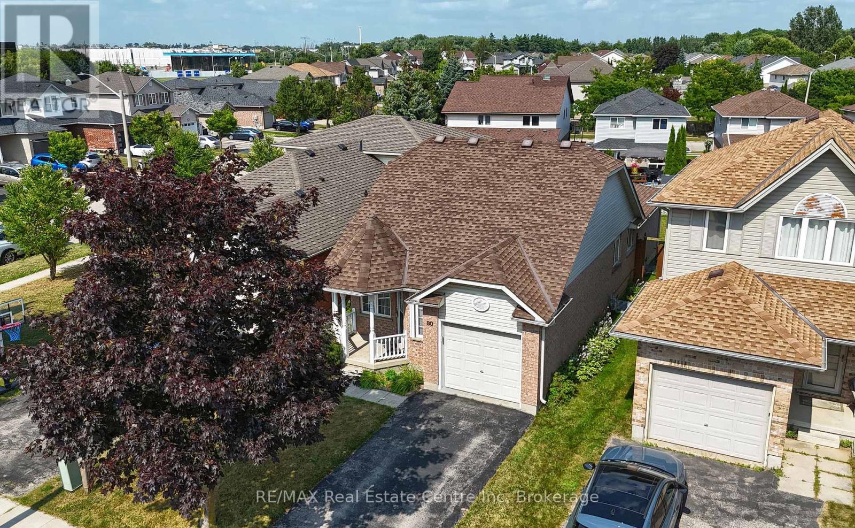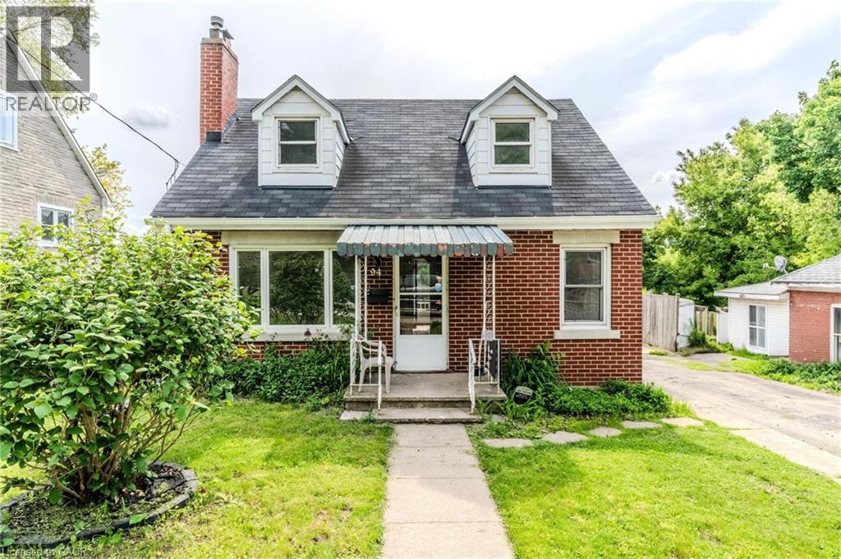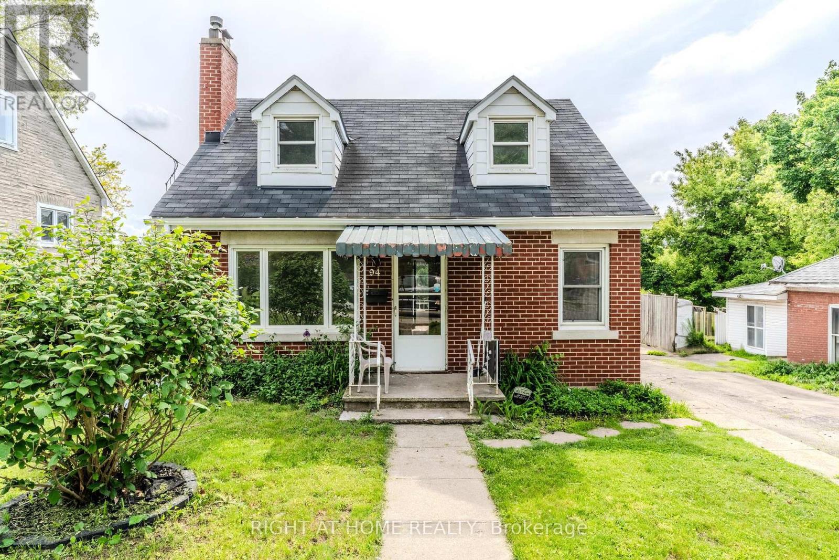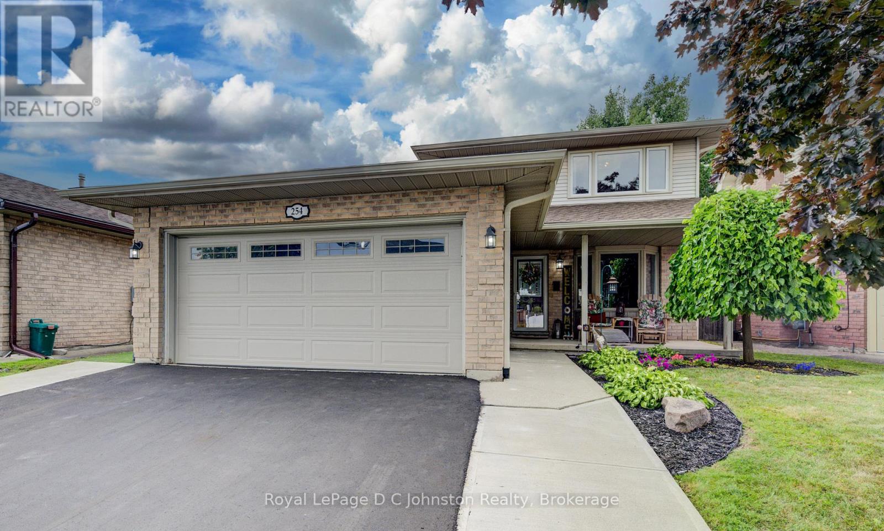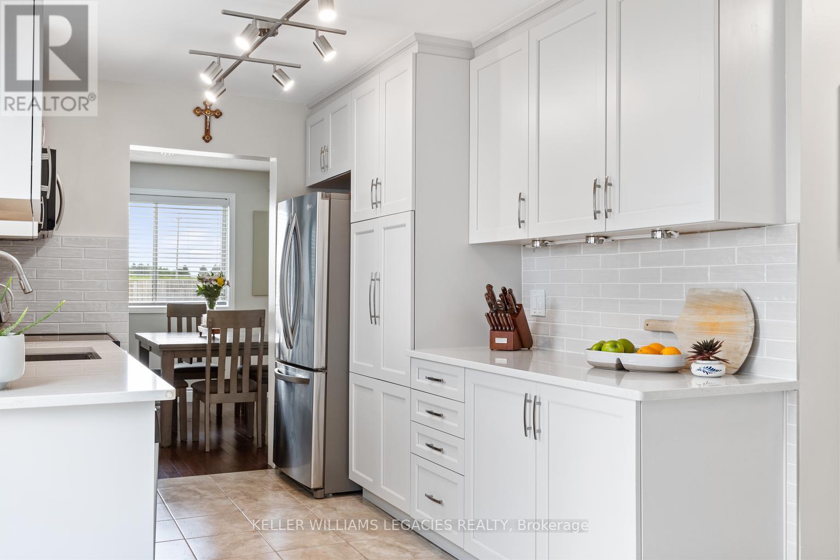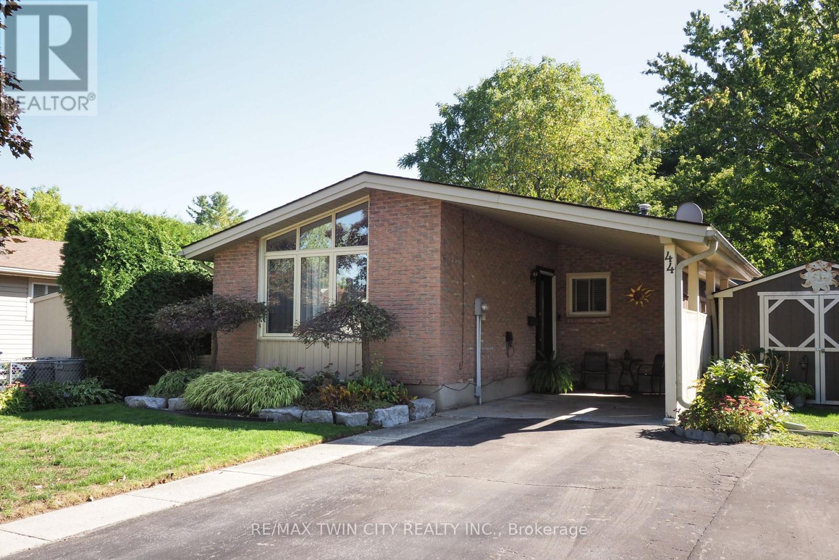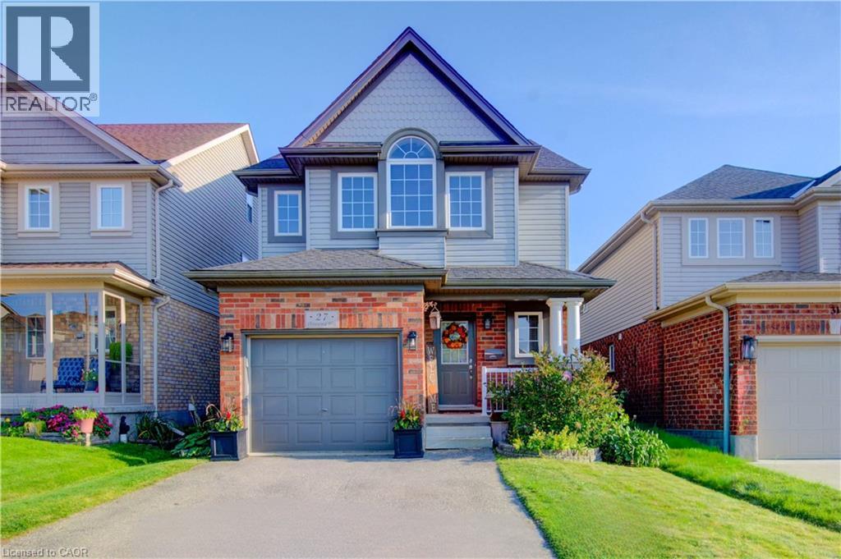Free account required
Unlock the full potential of your property search with a free account! Here's what you'll gain immediate access to:
- Exclusive Access to Every Listing
- Personalized Search Experience
- Favorite Properties at Your Fingertips
- Stay Ahead with Email Alerts
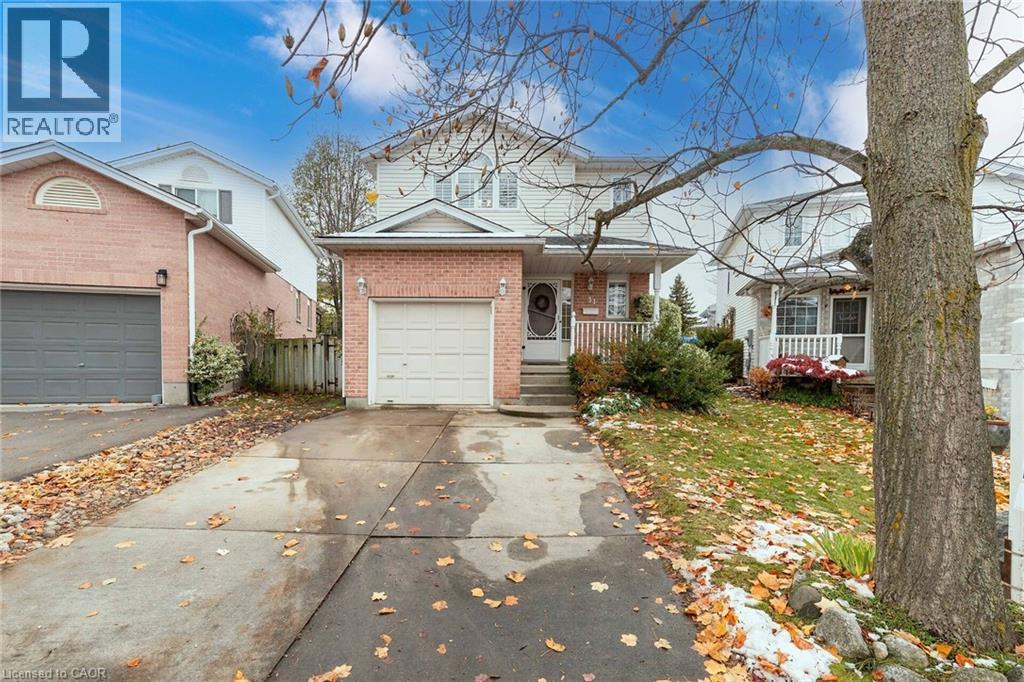
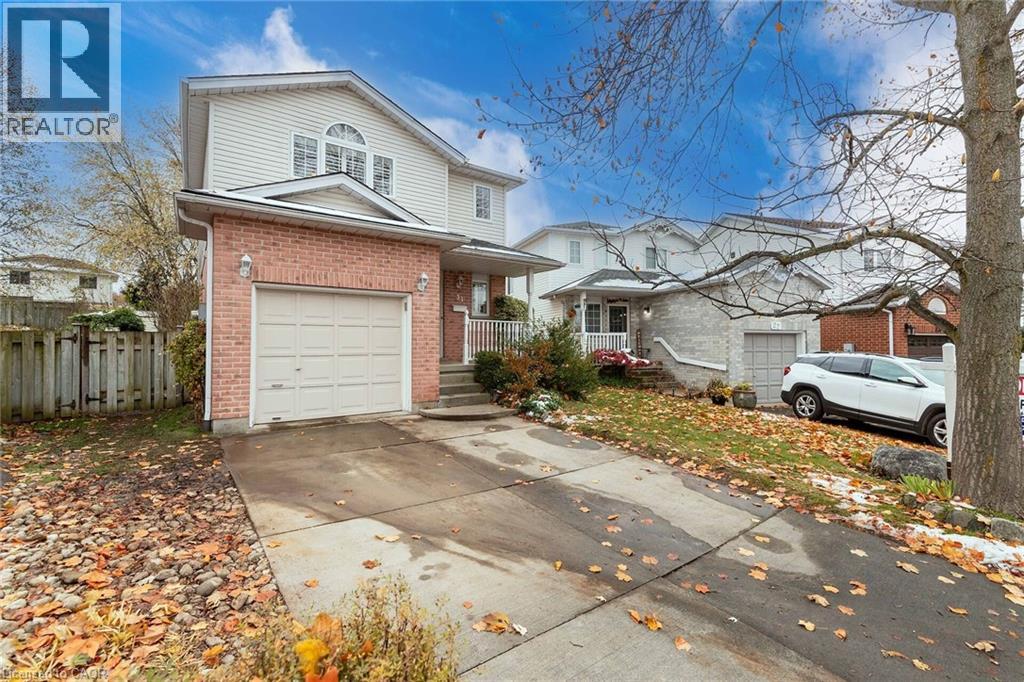
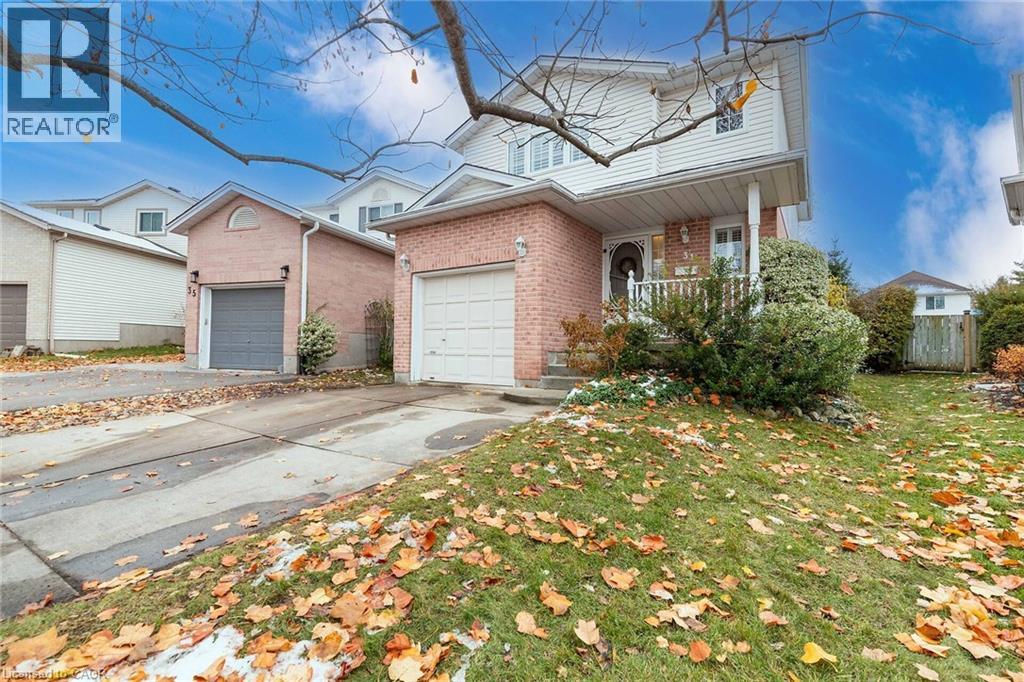
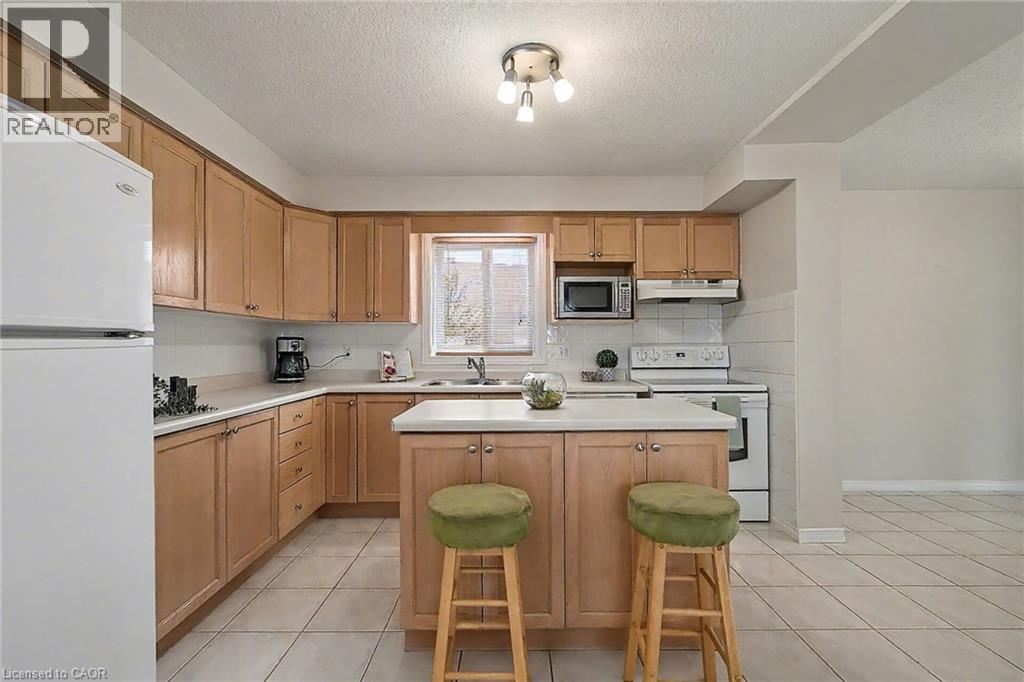
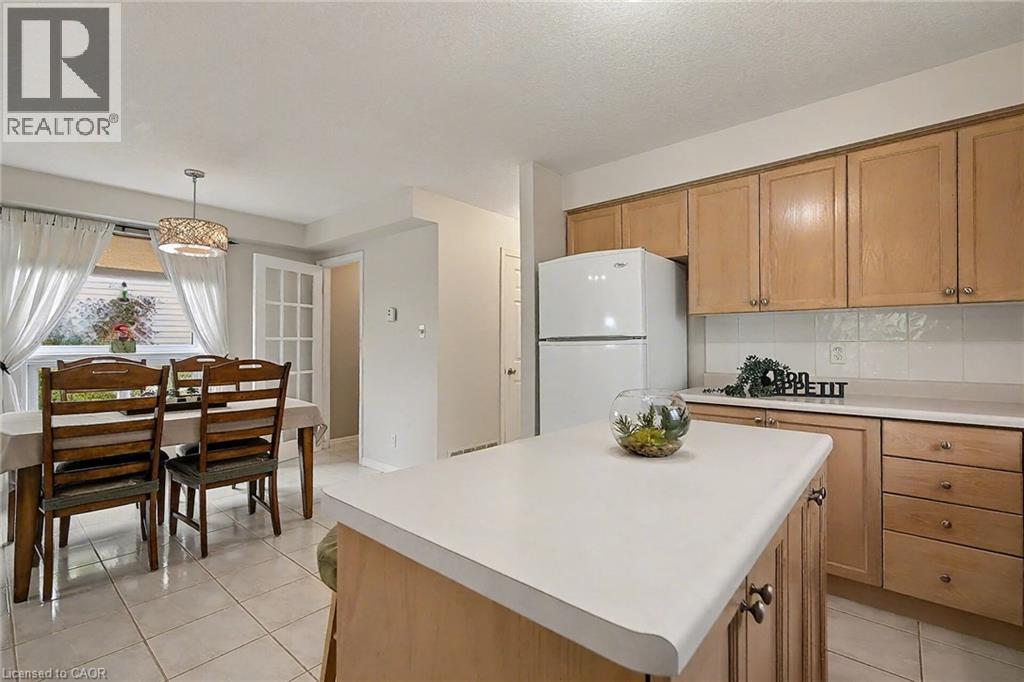
$699,999
31 GIBB Street
Cambridge, Ontario, Ontario, N3C4C2
MLS® Number: 40786570
Property description
Nestled in a quiet family friendly neighbourhood, is the home you won’t want to miss! Enter inside, and find an impeccable open concept main level, that is perfect for entertaining, with a spacious living room, dining room with sliders to the rear yard, and a kitchen with a centre island and sleek white backsplash, plus, a convenient 2 pc powder room. The upper level is equally as impressive, with 2 bedrooms, a main bath, and an oversized master bedroom, boasting double closets, and a luxurious ensuite bath with a separate shower and relaxing bath tub. For additional space, the finished basement is perfect, with an office..that is ideal for those that work remotely, and a rec room with the warmth and ambience of a cozy gas fireplace. Outdoors, the pie shaped lot is stunning…with a covered wood deck, and surrounded with mature trees, creating an amazing private oasis. Only steps to schools, shopping, and easy access to the 401, this home ticks all of the boxes.
Building information
Type
*****
Appliances
*****
Architectural Style
*****
Basement Development
*****
Basement Type
*****
Constructed Date
*****
Construction Style Attachment
*****
Exterior Finish
*****
Foundation Type
*****
Half Bath Total
*****
Heating Fuel
*****
Heating Type
*****
Size Interior
*****
Stories Total
*****
Utility Water
*****
Land information
Access Type
*****
Amenities
*****
Sewer
*****
Size Frontage
*****
Size Total
*****
Rooms
Main level
Living room
*****
Dining room
*****
Kitchen
*****
2pc Bathroom
*****
Basement
Recreation room
*****
Den
*****
Laundry room
*****
Second level
Primary Bedroom
*****
Bedroom
*****
Bedroom
*****
4pc Bathroom
*****
4pc Bathroom
*****
Main level
Living room
*****
Dining room
*****
Kitchen
*****
2pc Bathroom
*****
Basement
Recreation room
*****
Den
*****
Laundry room
*****
Second level
Primary Bedroom
*****
Bedroom
*****
Bedroom
*****
4pc Bathroom
*****
4pc Bathroom
*****
Courtesy of RE/MAX Real Estate Centre Inc., Brokerage
Book a Showing for this property
Please note that filling out this form you'll be registered and your phone number without the +1 part will be used as a password.
