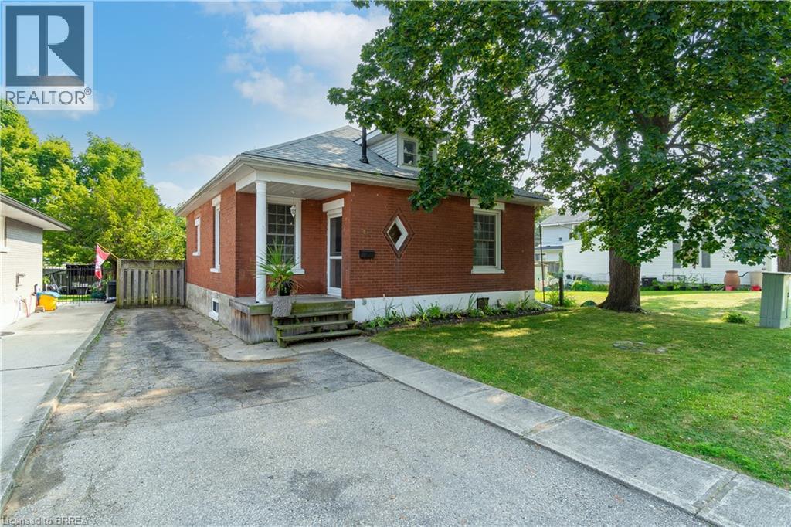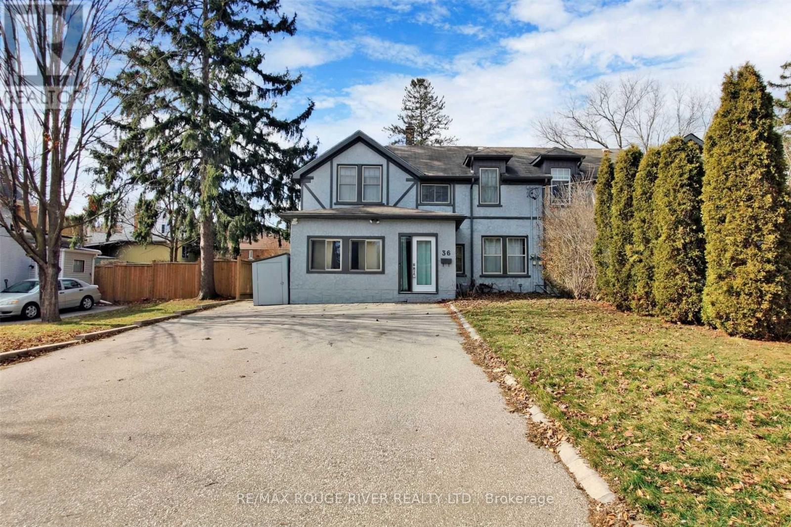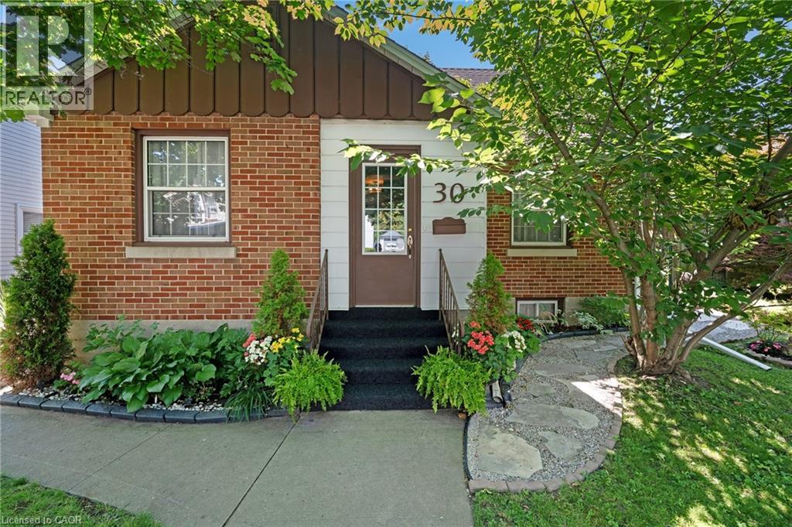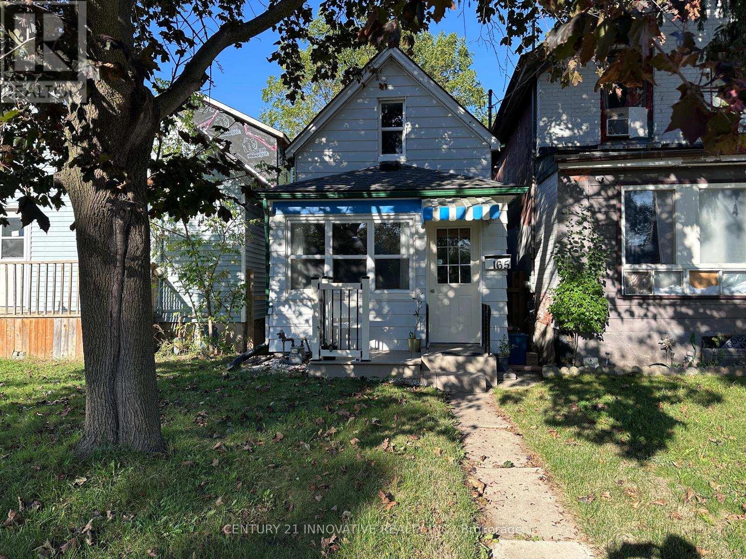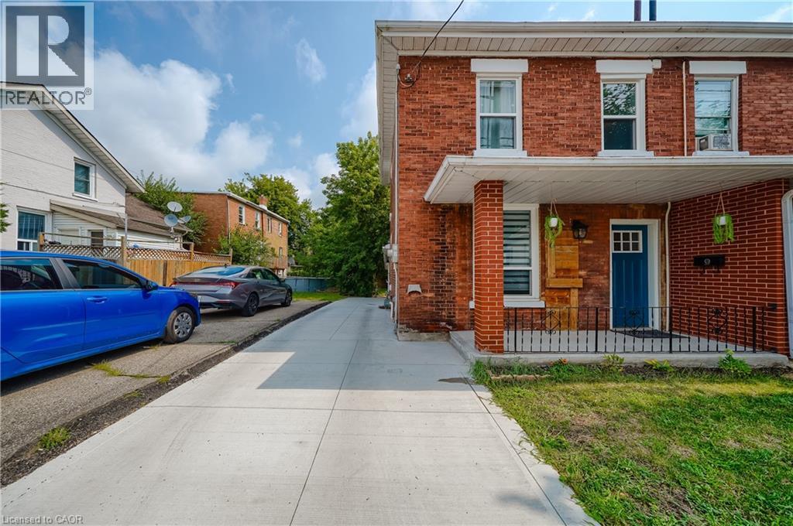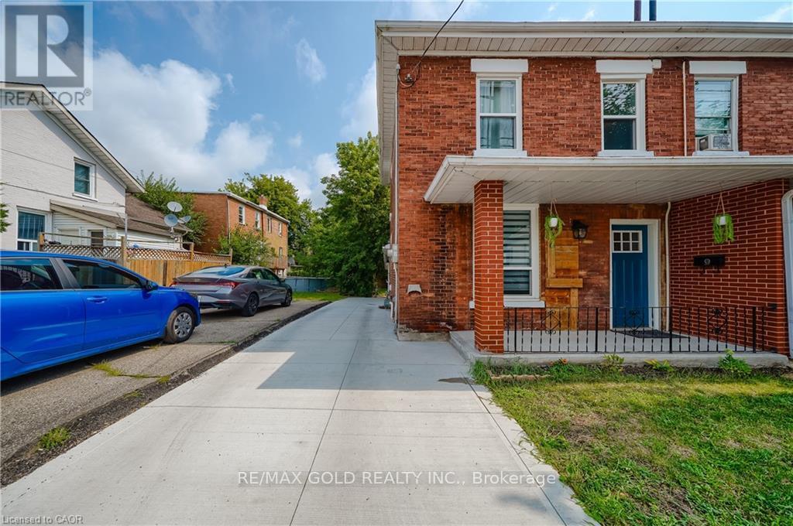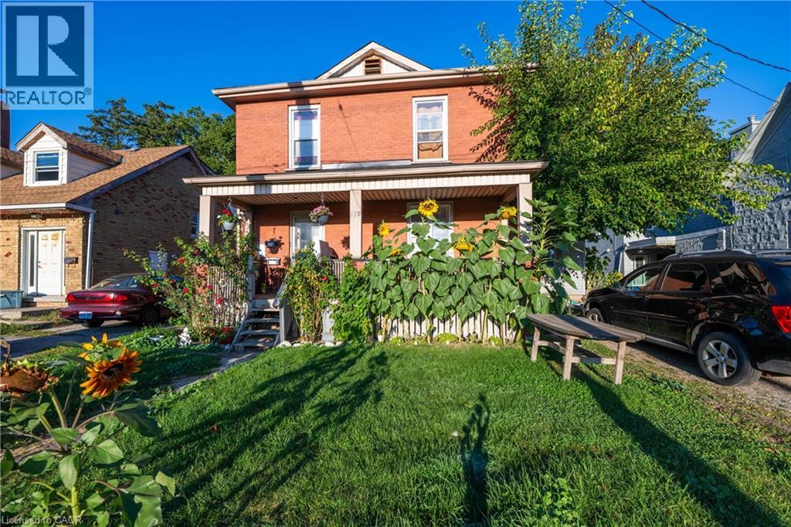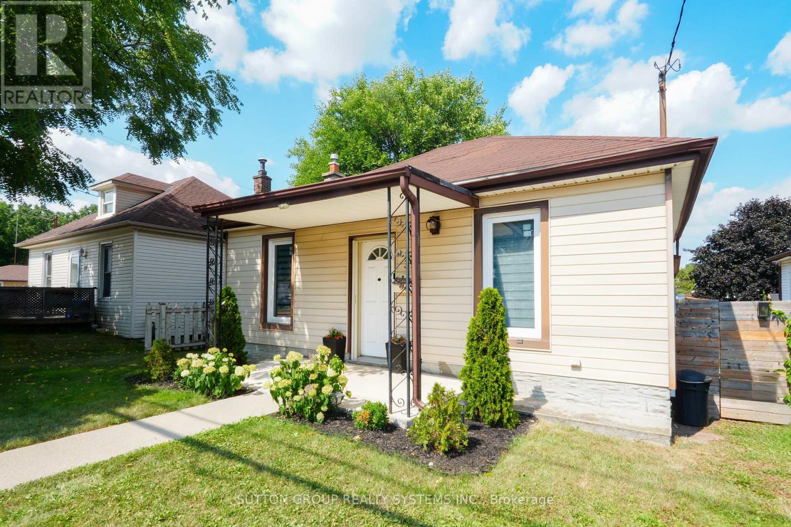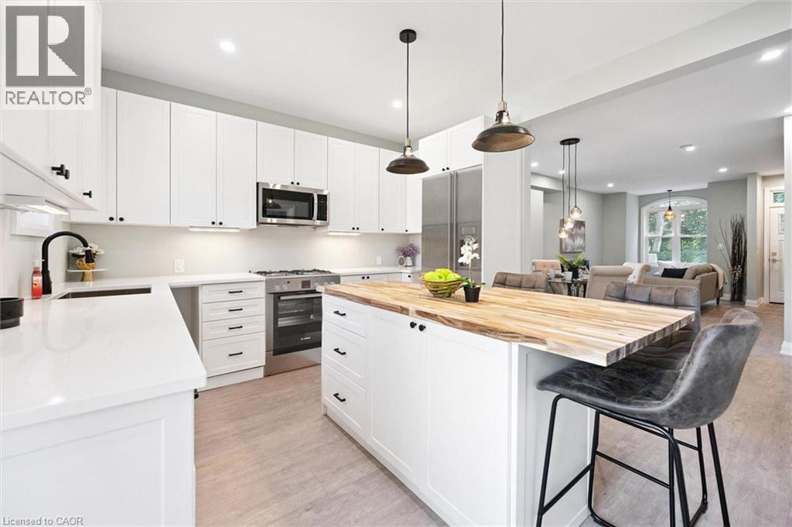Free account required
Unlock the full potential of your property search with a free account! Here's what you'll gain immediate access to:
- Exclusive Access to Every Listing
- Personalized Search Experience
- Favorite Properties at Your Fingertips
- Stay Ahead with Email Alerts
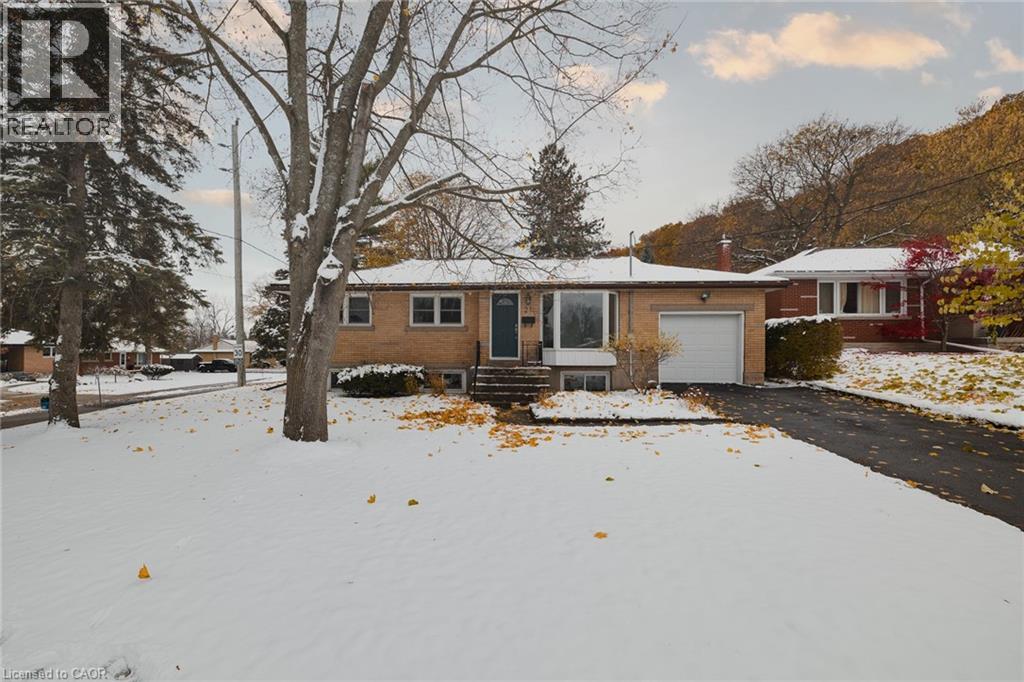
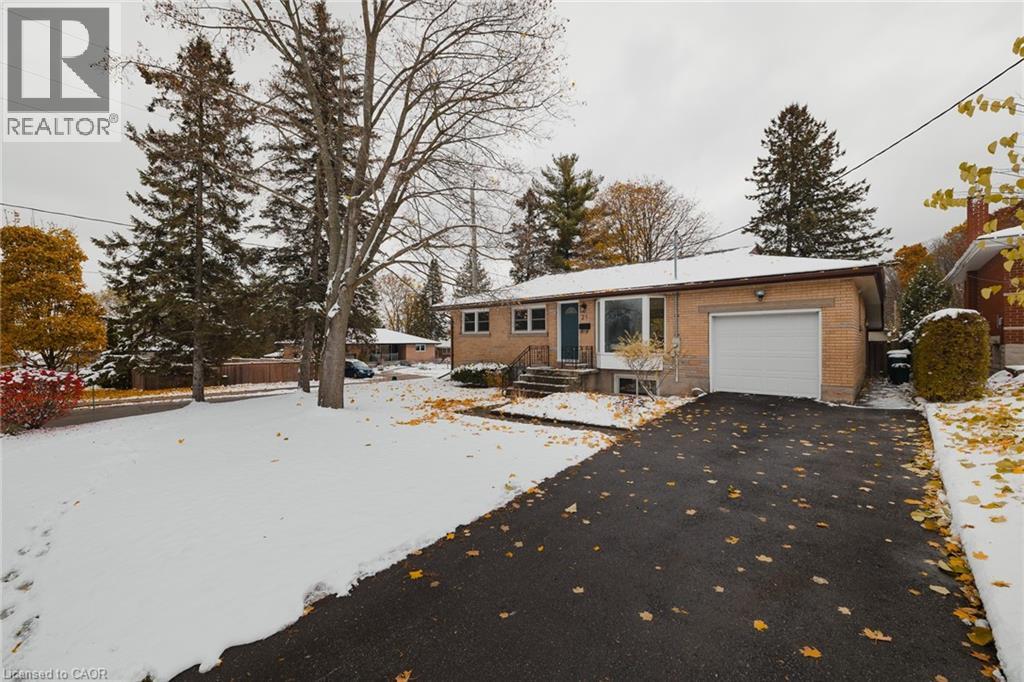
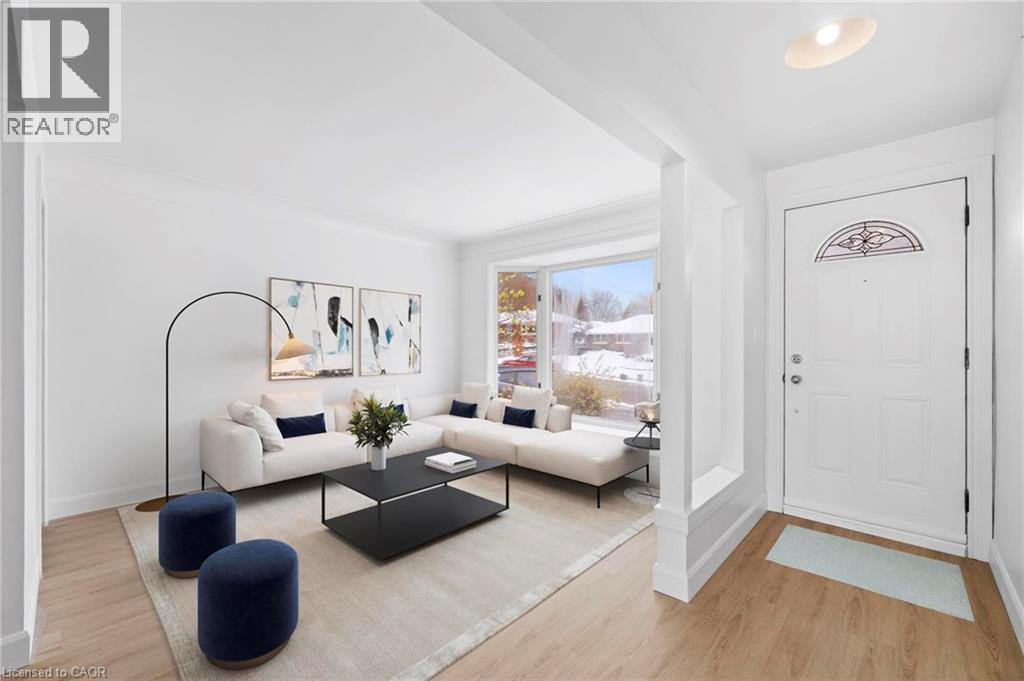
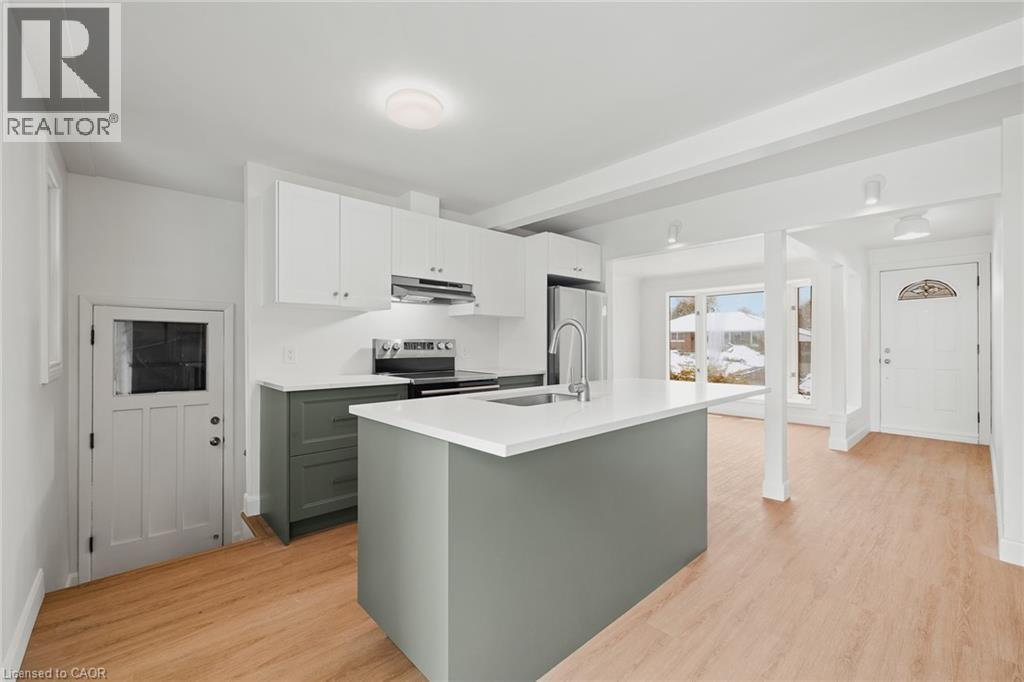
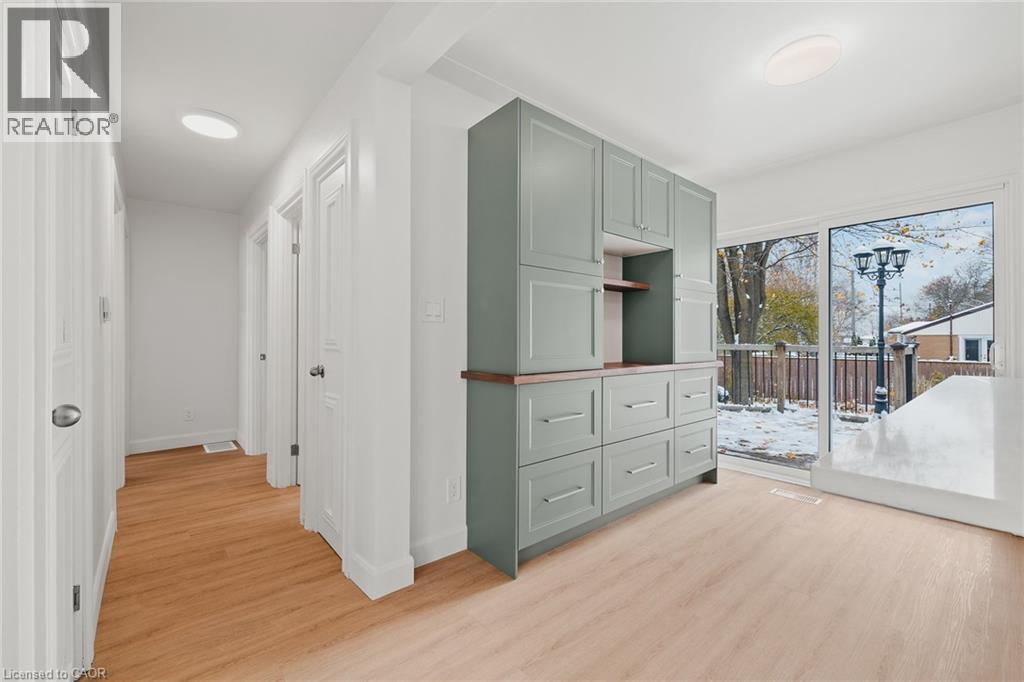
$549,900
21 CULHAM Drive
Cambridge, Ontario, Ontario, N1S2G7
MLS® Number: 40787206
Property description
Nestled on a picturesque, tree-lined corner lot just steps from Tait Street Public School, this beautifully renovated 3-bedroom bungalow captures the perfect blend of timeless character and contemporary style. Step inside to find a bright, open-concept living space where natural light pours through every window. The heart of the home is a brand new kitchen, complete with quartz countertops, sleek stainless steel appliances, and ample storage — an inviting space for everyday living and effortless entertaining. Downstairs, the partially finished basement offers an abundance of natural light and open potential — easily transformed into a guest suite, home office, or income-generating apartment. With all new plumbing, this home provides peace of mind alongside modern comfort. Outside, you’ll love the serenity of a mature, fully fenced yard surrounded by lush greenery. Enjoy morning coffee or evening gatherings on the spacious deck, take advantage of the attached garage and versatile back room — perfect for a sunroom, hobby space, or additional storage. Located in a quiet, established neighborhood near trails, the Grand River, and beautiful green spaces, this is a home where charm meets convenience — a perfect choice for those seeking both warmth and sophistication in an ideal location.
Building information
Type
*****
Appliances
*****
Architectural Style
*****
Basement Development
*****
Basement Type
*****
Constructed Date
*****
Construction Style Attachment
*****
Cooling Type
*****
Exterior Finish
*****
Foundation Type
*****
Heating Fuel
*****
Heating Type
*****
Size Interior
*****
Stories Total
*****
Utility Water
*****
Land information
Amenities
*****
Fence Type
*****
Landscape Features
*****
Sewer
*****
Size Depth
*****
Size Frontage
*****
Size Irregular
*****
Size Total
*****
Rooms
Main level
4pc Bathroom
*****
Bedroom
*****
Bedroom
*****
Kitchen
*****
Living room
*****
Primary Bedroom
*****
Storage
*****
Basement
Family room
*****
Utility room
*****
Courtesy of eXp Realty, Brokerage
Book a Showing for this property
Please note that filling out this form you'll be registered and your phone number without the +1 part will be used as a password.
