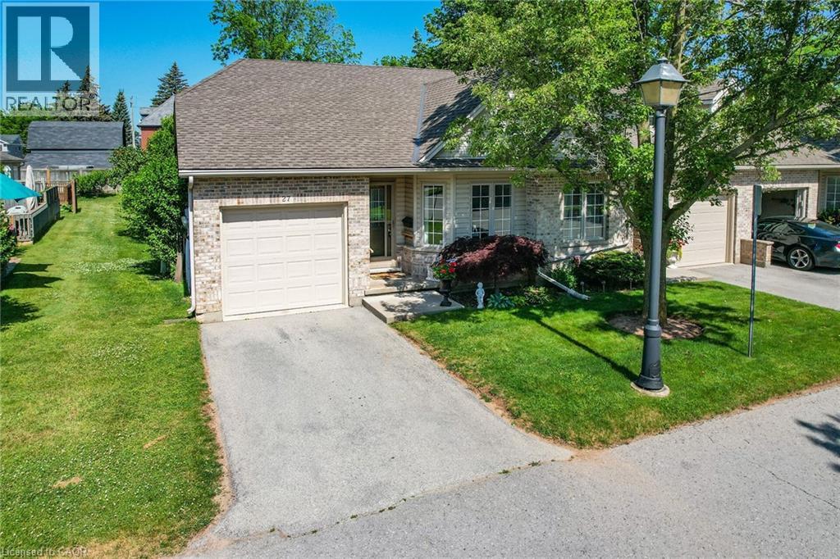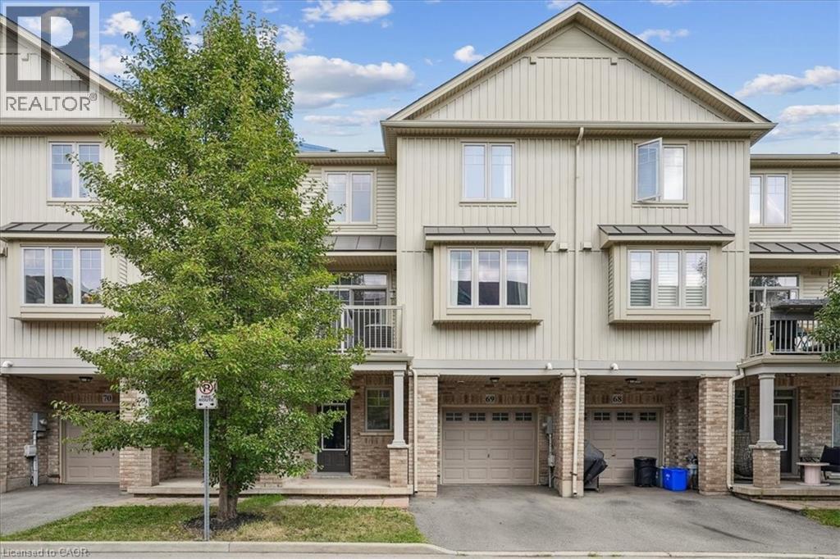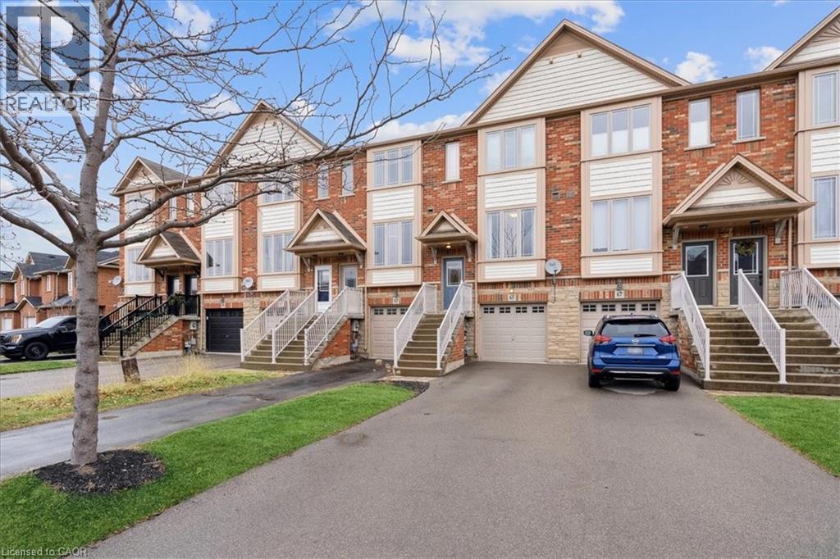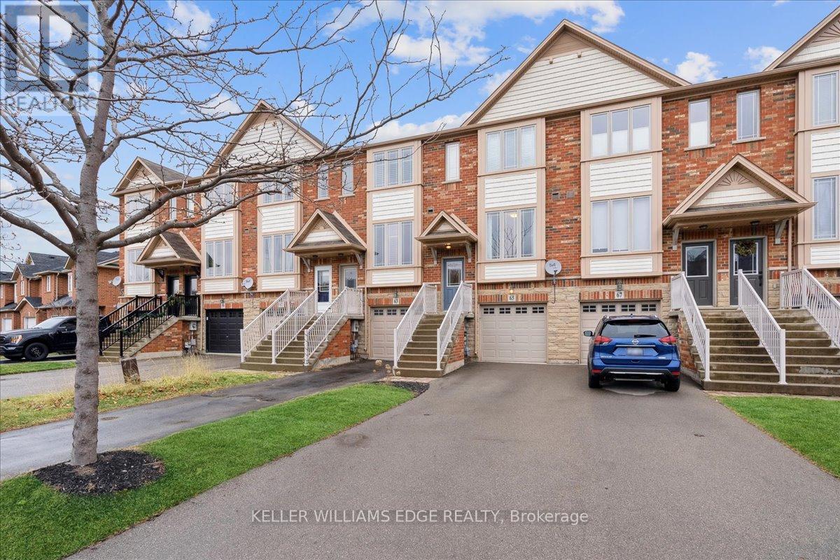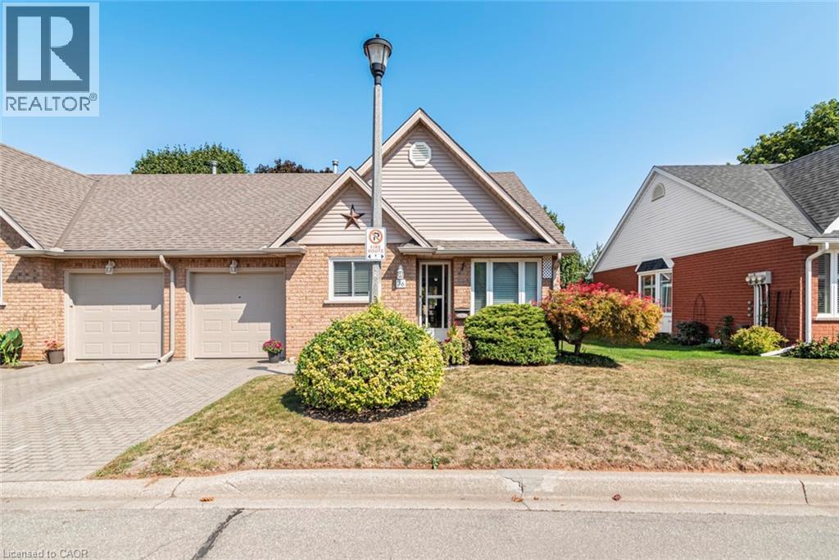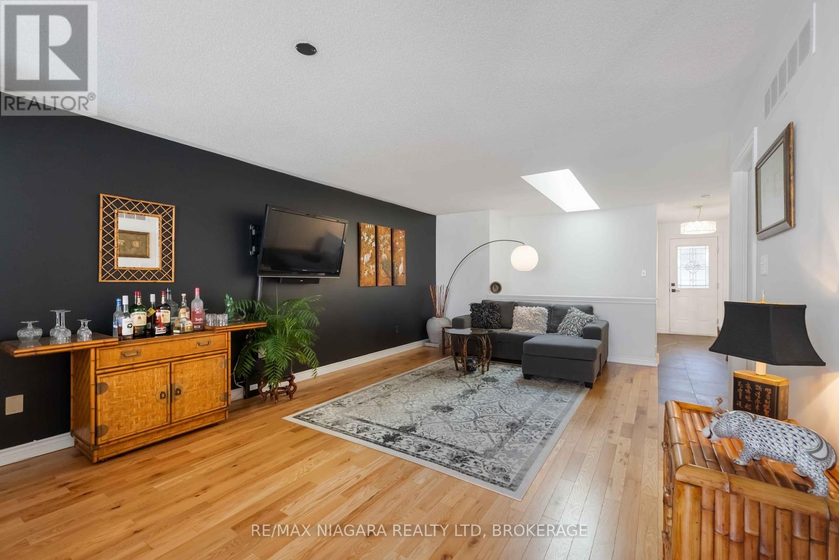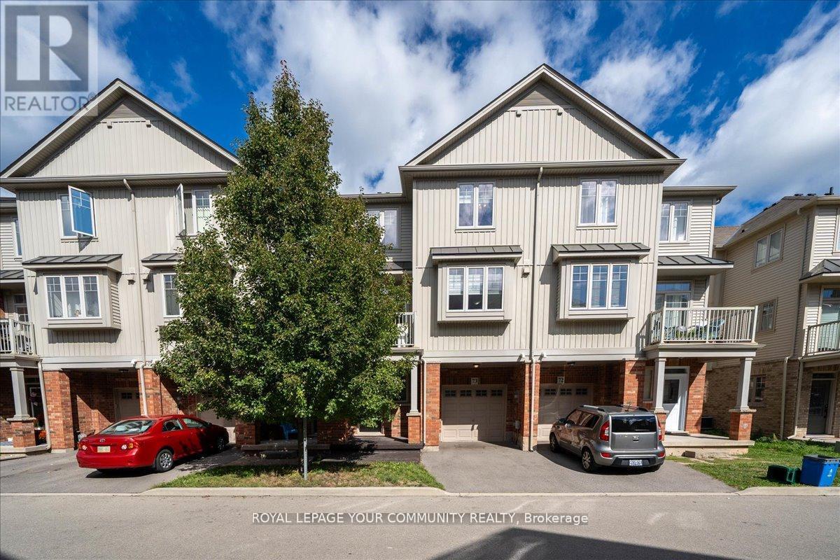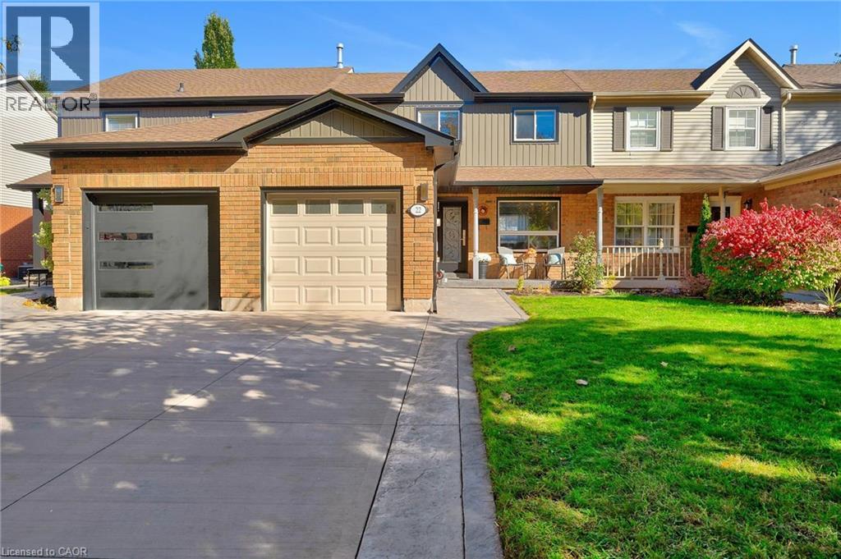Free account required
Unlock the full potential of your property search with a free account! Here's what you'll gain immediate access to:
- Exclusive Access to Every Listing
- Personalized Search Experience
- Favorite Properties at Your Fingertips
- Stay Ahead with Email Alerts
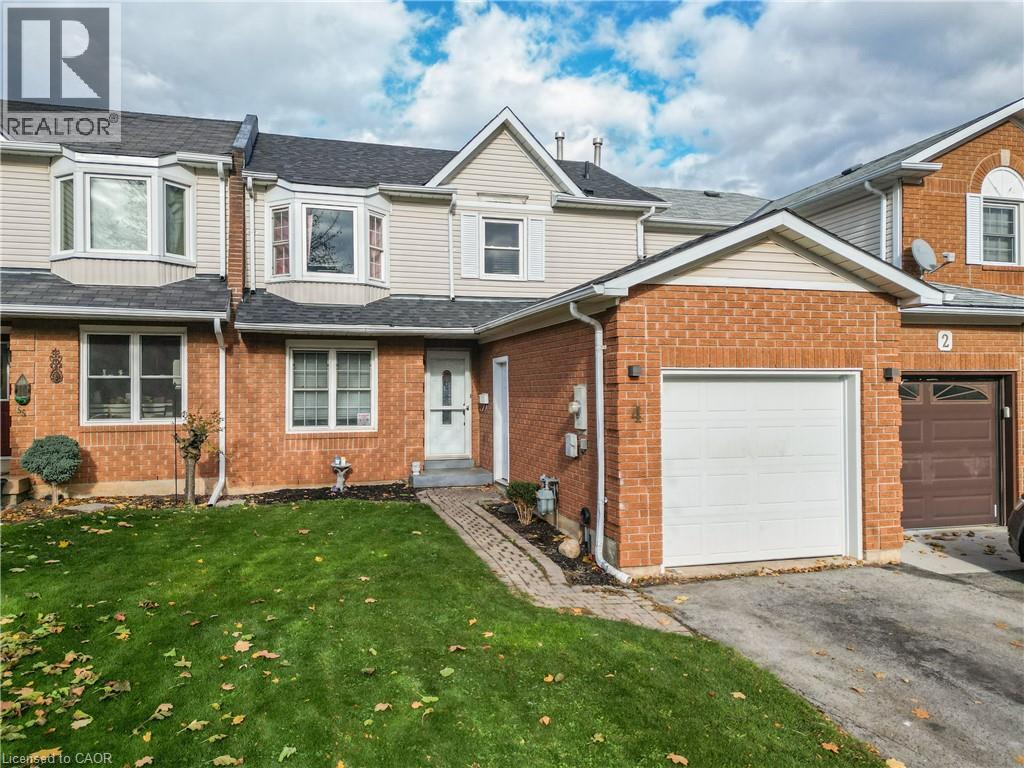
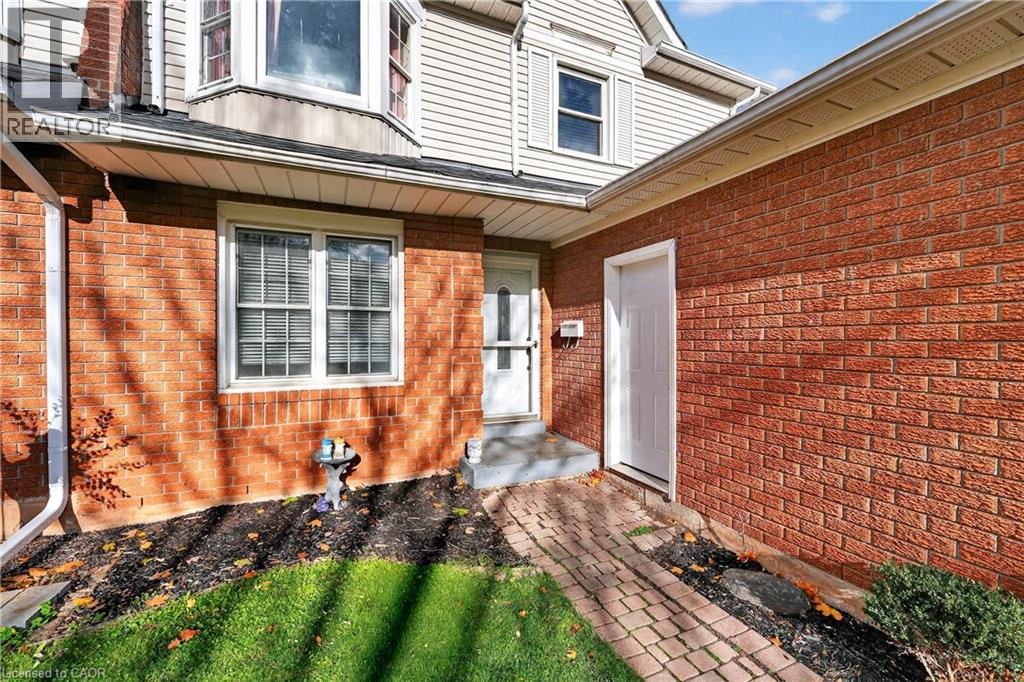
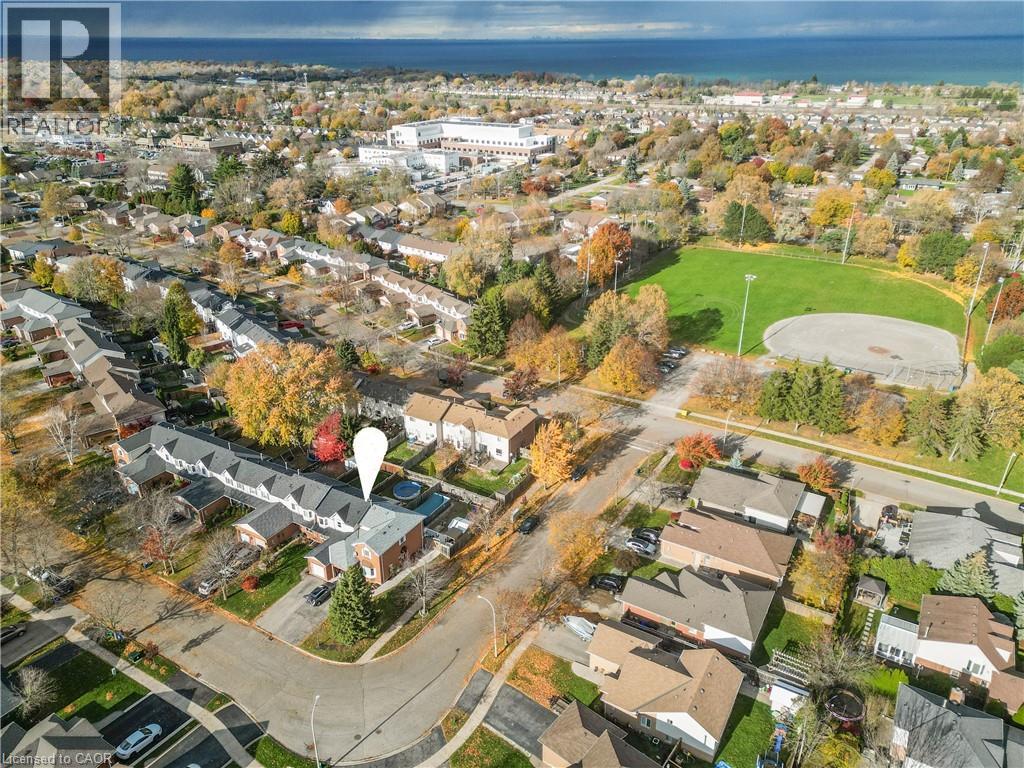
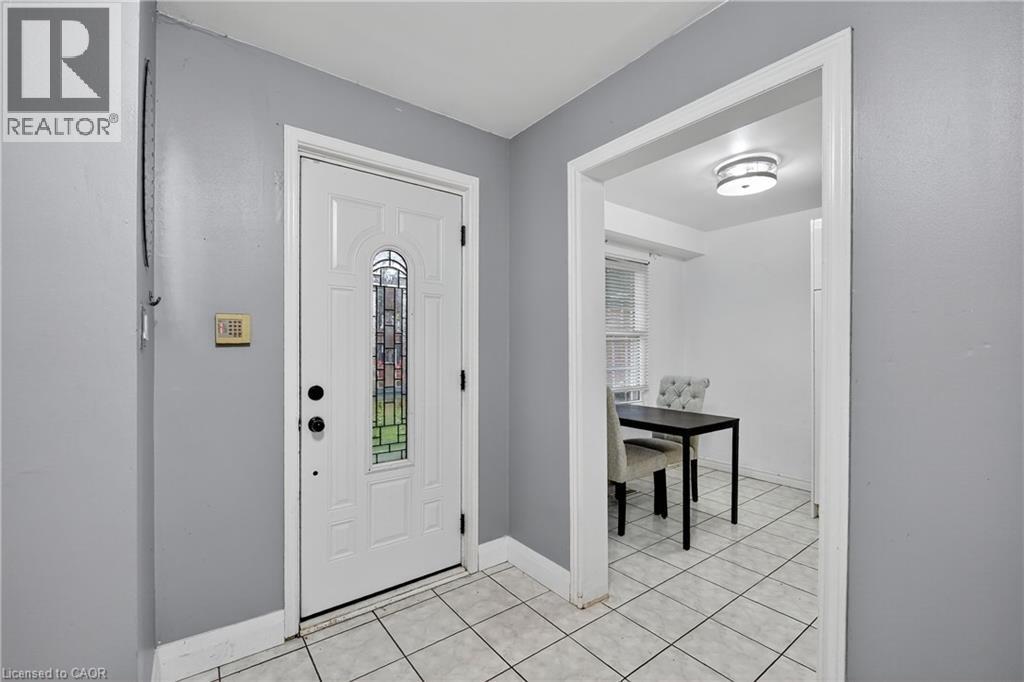
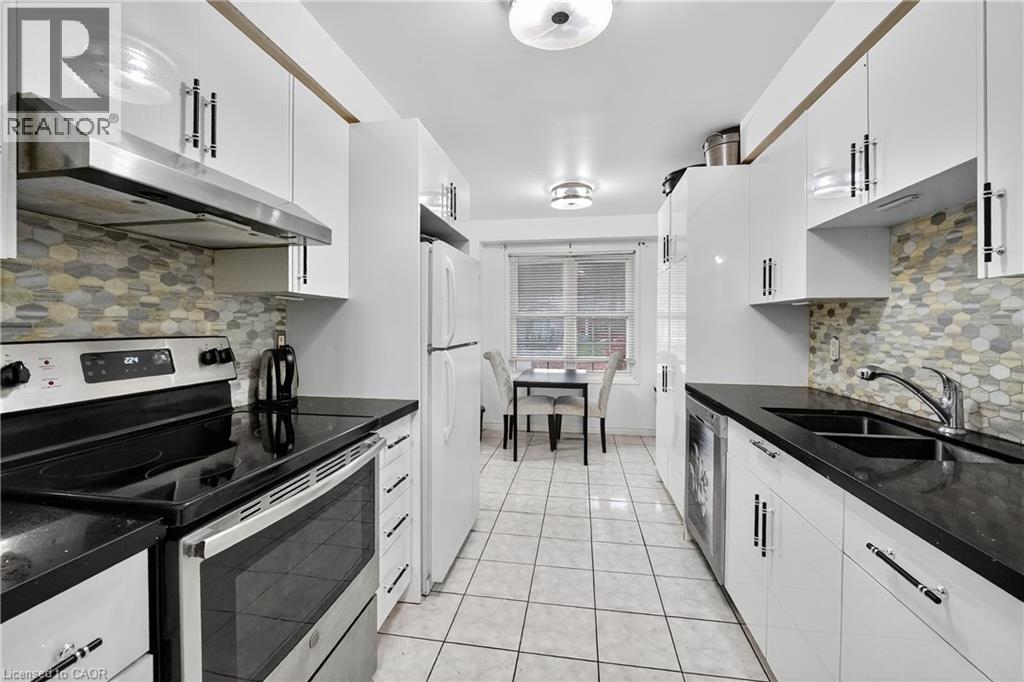
$585,000
4 PLEASANT GROVE Terrace
Grimsby, Ontario, Ontario, L3M5G8
MLS® Number: 40787843
Property description
POTENTIAL MEETS POSSIBILITY … Set in a convenient Grimsby neighbourhood, 4 Pleasant Grove Terrace is well-positioned just steps from Sherwood Hills Park and just minutes from the updated, state-of-the-art West Lincoln Memorial Hospital, this home blends lifestyle, location, and livability in one inviting package. This 2-storey townhome features a practical layout with interior spaces ready for your personal touch, an attached garage, and fully fenced yard with an XL deck and above-ground pool. The living and dining areas feature newer vinyl flooring and provides walkout access to the backyard - an ideal footprint for everyday living or future redesign. The EAT-IN KITCHEN includes QUARTZ counters, updated cabinetry, and sightlines through to the dining and living areas, while a 2-pc bath completes the main level. Upstairs, the home includes three bedrooms, a 4-pc bath, and a landing area. The primary bedRm includes a large closet, and the additional bedrooms offer flexibility for family, guests, or home office use. The basement extends the living space with a large recreation room (currently used as a bedroom), laundry/storage room, and a cold room housing the furnace and HWT. Asphalt driveway plus convenient side door for garage access. From the ESCARPMENT VIEWS to the short stroll to the downtown core + only 2 minutes to the QEW, this location offers the best of small-town charm with modern-day convenience. Whether you’re a first-time buyer, a young family, or simply seeking a home with heart in a prime location, 4 Pleasant Grove Terrace delivers on every level. Experience Grimsby living at its best! Some images have been virtually staged. CLICK ON MULTIMEDIA for virtual tour, drone photos, floor plans & more.
Building information
Type
*****
Appliances
*****
Architectural Style
*****
Basement Development
*****
Basement Type
*****
Constructed Date
*****
Construction Style Attachment
*****
Cooling Type
*****
Exterior Finish
*****
Foundation Type
*****
Half Bath Total
*****
Heating Fuel
*****
Heating Type
*****
Size Interior
*****
Stories Total
*****
Utility Water
*****
Land information
Access Type
*****
Amenities
*****
Fence Type
*****
Sewer
*****
Size Depth
*****
Size Frontage
*****
Size Total
*****
Rooms
Main level
Eat in kitchen
*****
Dining room
*****
Living room
*****
2pc Bathroom
*****
Basement
Recreation room
*****
Laundry room
*****
Utility room
*****
Second level
Primary Bedroom
*****
Bedroom
*****
Bedroom
*****
4pc Bathroom
*****
Courtesy of RE/MAX Escarpment Realty Inc.
Book a Showing for this property
Please note that filling out this form you'll be registered and your phone number without the +1 part will be used as a password.

