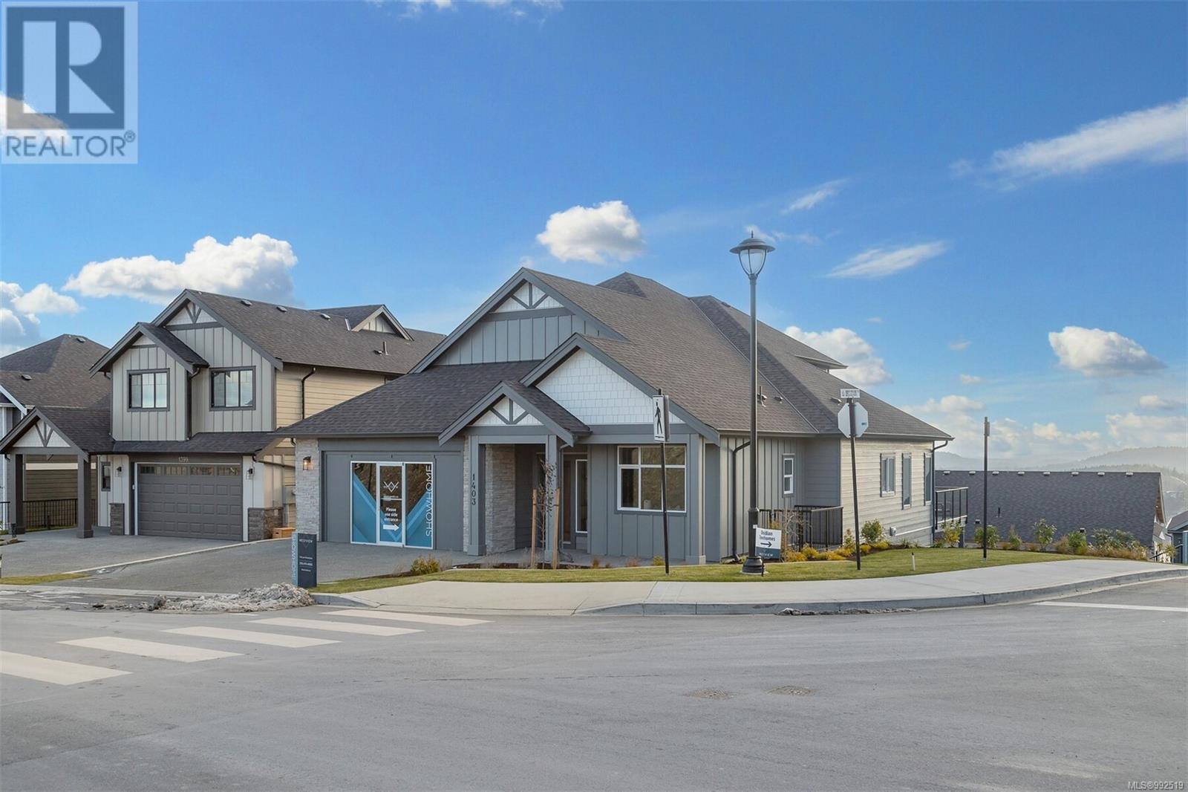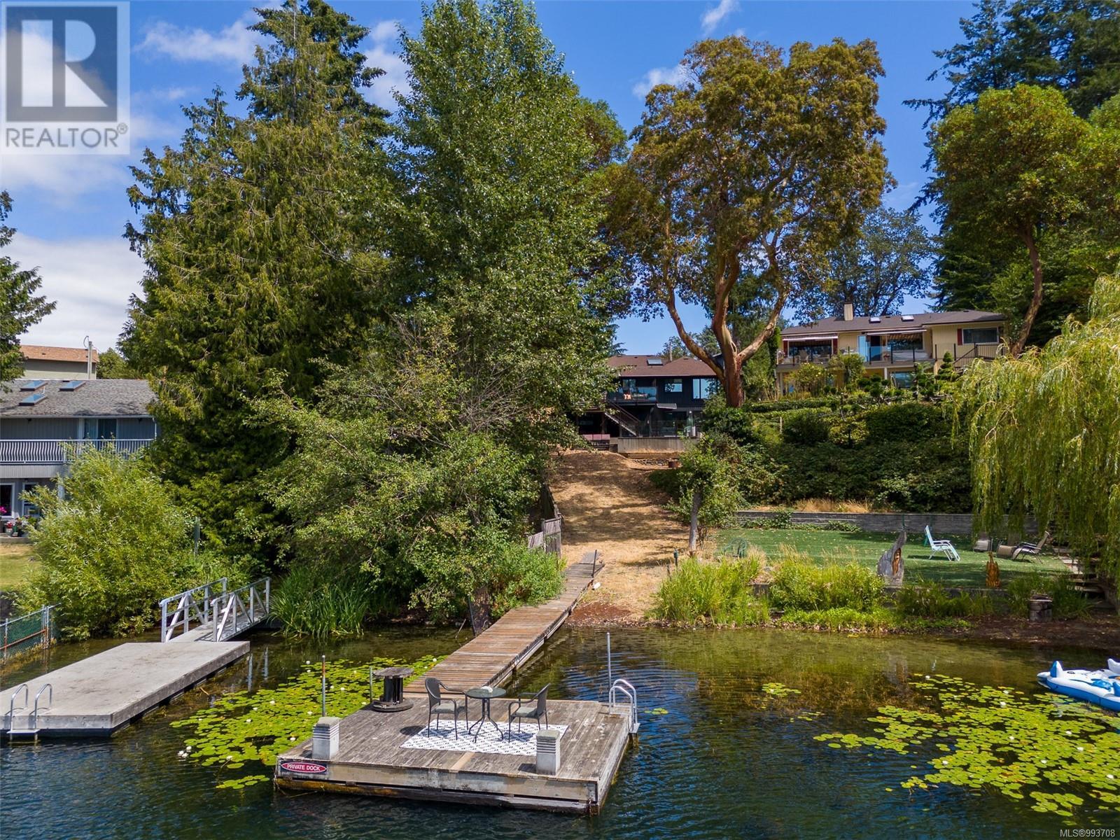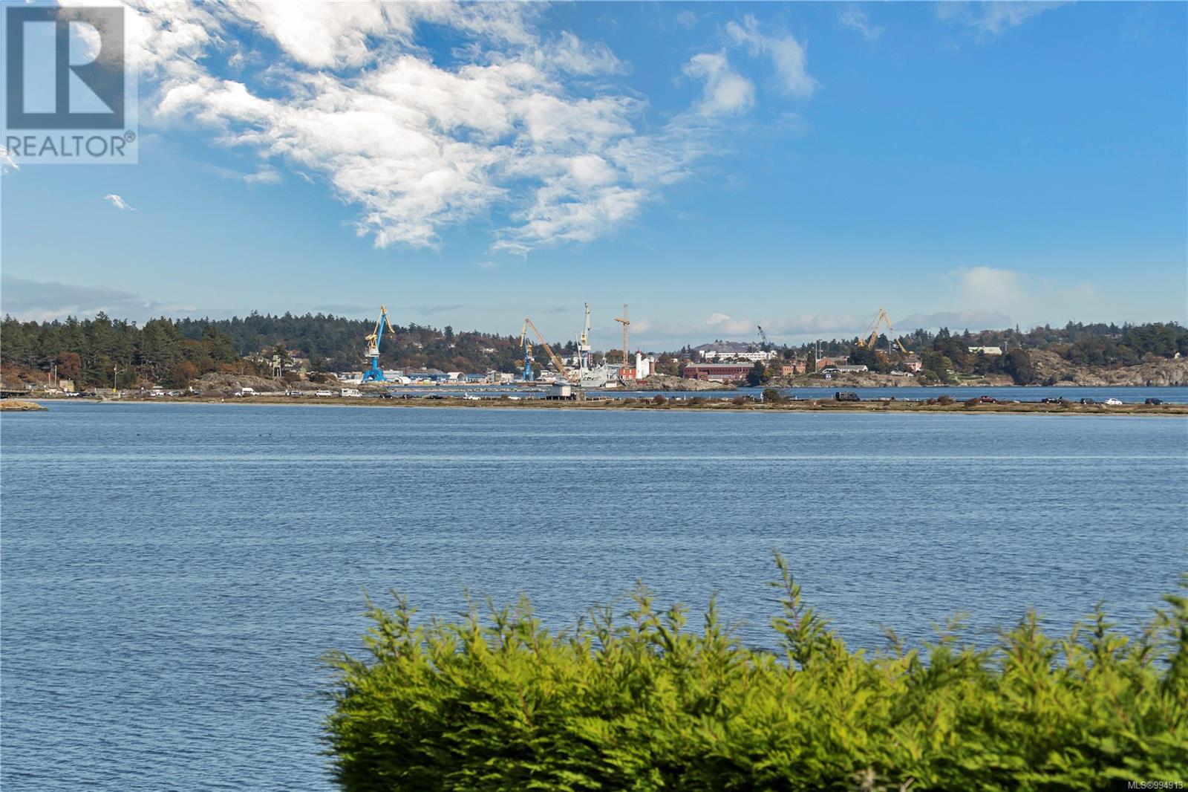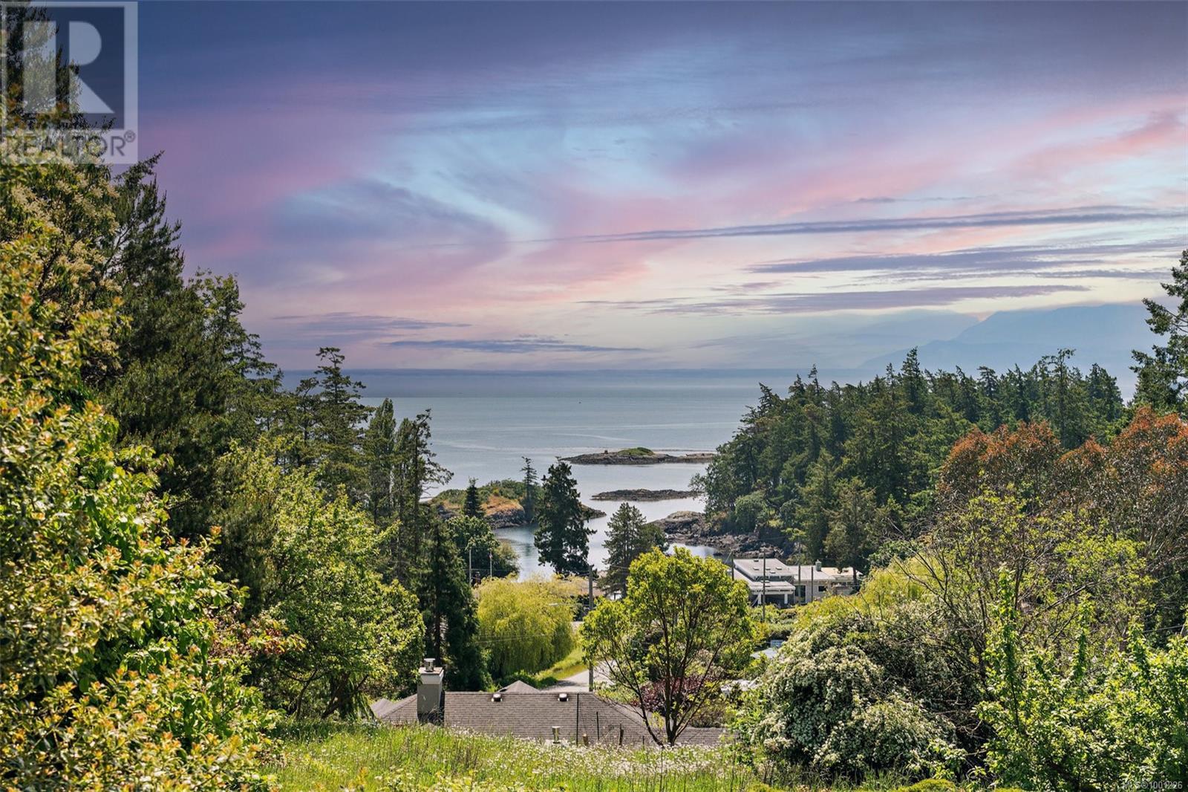Free account required
Unlock the full potential of your property search with a free account! Here's what you'll gain immediate access to:
- Exclusive Access to Every Listing
- Personalized Search Experience
- Favorite Properties at Your Fingertips
- Stay Ahead with Email Alerts
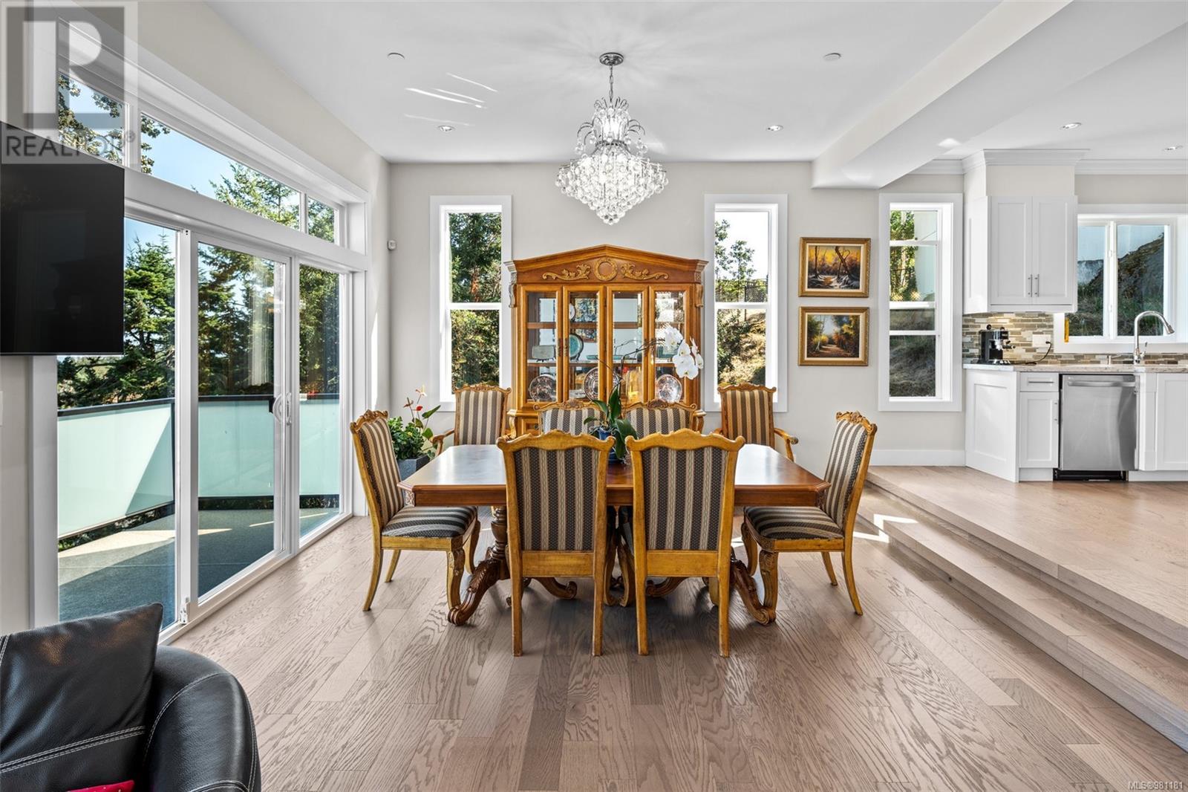

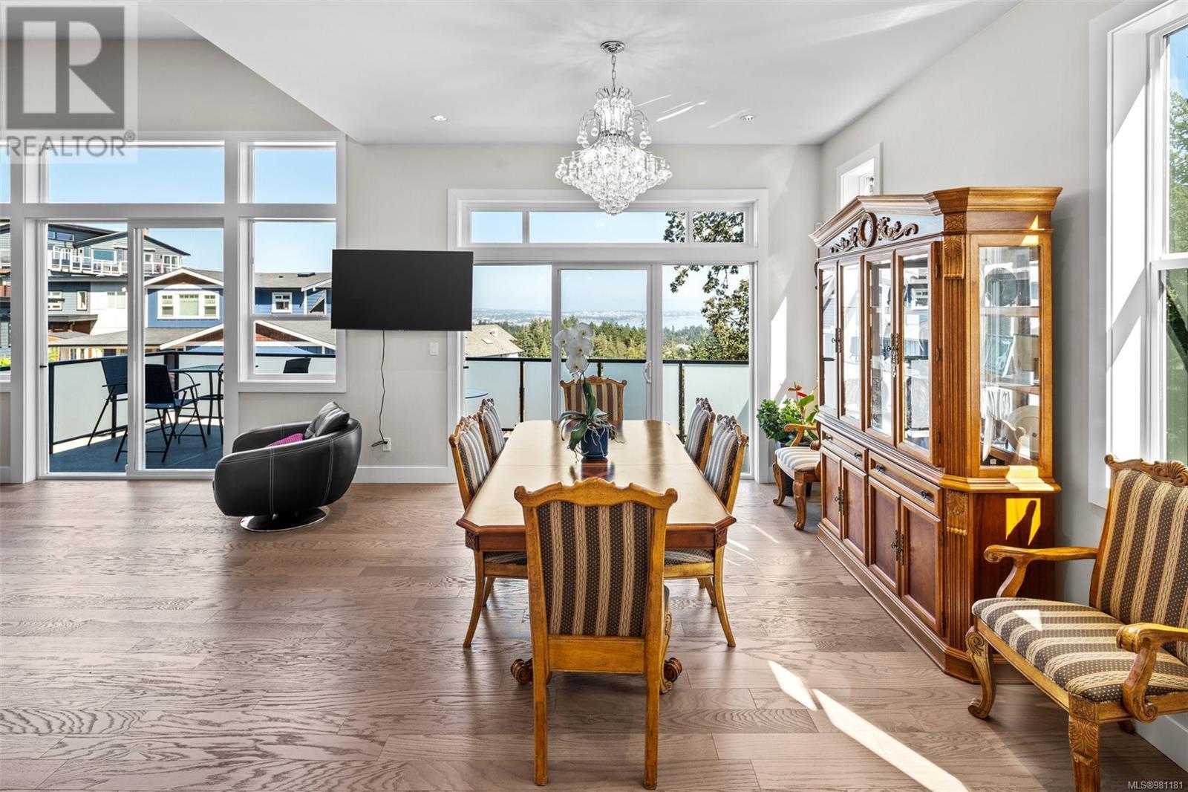
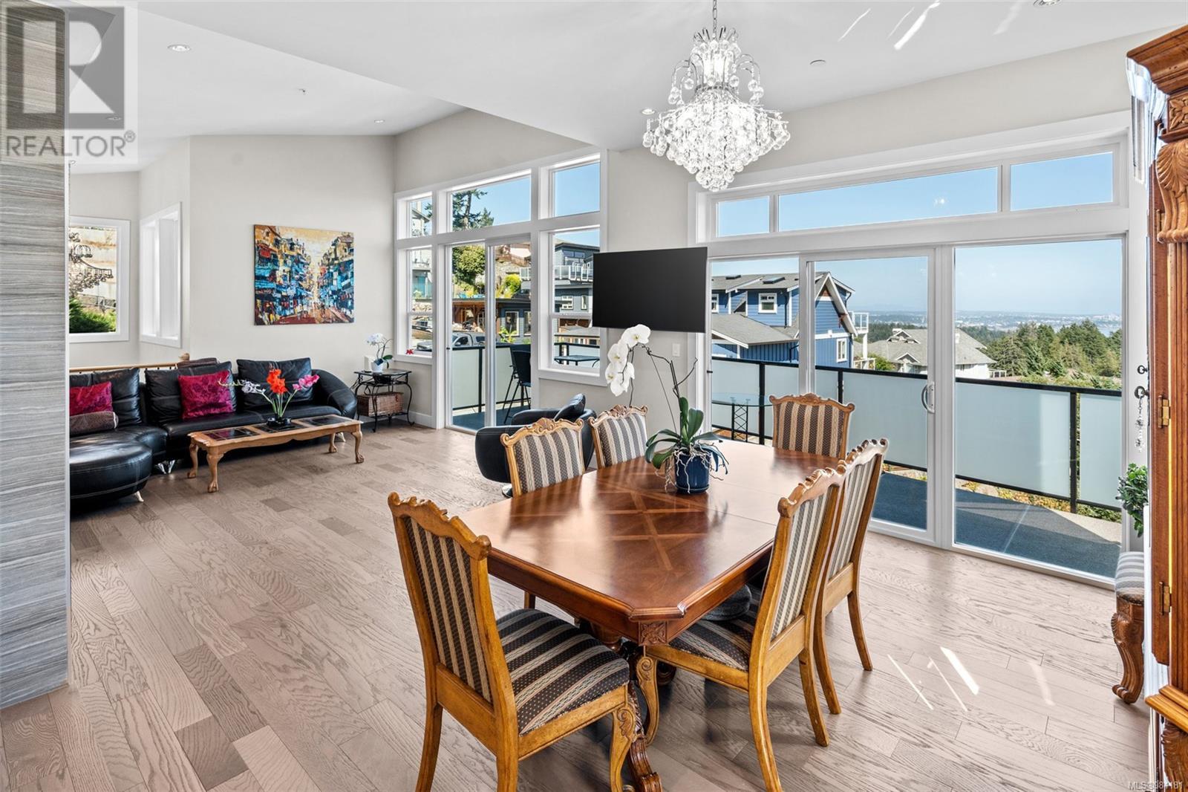
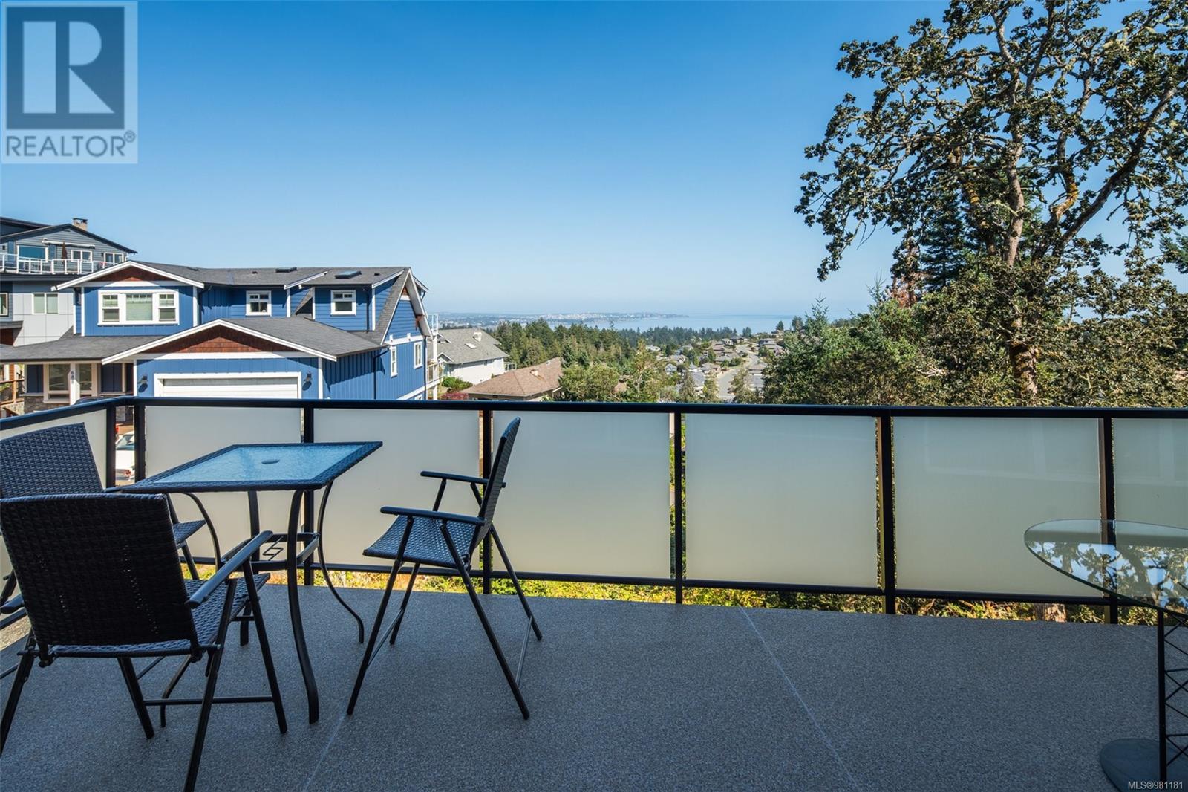
$2,099,000
687 Leeview Lane
Colwood, British Columbia, British Columbia, V9C3N2
MLS® Number: 981181
Property description
Discover your dream home on Triangle Mountain in Greater Victoria. This custom-built executive residence offers unparalleled tranquility and stunning panoramic views of the Ocean and Mt. Baker from every room. This 4 bed, 3 level designer home comes with a self contained 2 bedroom legal suite - a perfect mortgage helper or guest suite with living/dining room, 4pc bath, granite countertops, in suite laundry and separate patio. The main floor offers bright, open concept living with oak plank wood, vaulted ceiling, gourmet kitchen with granite countertops and spacious pantry. The living room has an abundance of windows and opens to a large deck for entertaining. Upper floor features an oversized master suite with a huge walk in closet and 5pc ensuite, professional office and 2 additional large bedrooms. A beautifully landscaped fully fenced yard, RV parking, oversized double garage and electronic security gates complete this beautiful home. Close proximity to all kinds of shops, beaches, lakes and only 15 minutes to parliament! Don't miss this one of a kind west coast luxury residence!
Building information
Type
*****
Constructed Date
*****
Cooling Type
*****
Fireplace Present
*****
FireplaceTotal
*****
Heating Type
*****
Size Interior
*****
Total Finished Area
*****
Land information
Size Irregular
*****
Size Total
*****
Rooms
Additional Accommodation
Bedroom
*****
Bedroom
*****
Living room
*****
Kitchen
*****
Bathroom
*****
Main level
Bedroom
*****
Bathroom
*****
Kitchen
*****
Dining room
*****
Living room
*****
Balcony
*****
Pantry
*****
Lower level
Patio
*****
Other
*****
Second level
Bedroom
*****
Bedroom
*****
Bathroom
*****
Bathroom
*****
Primary Bedroom
*****
Courtesy of Pemberton Holmes - Westshore
Book a Showing for this property
Please note that filling out this form you'll be registered and your phone number without the +1 part will be used as a password.
