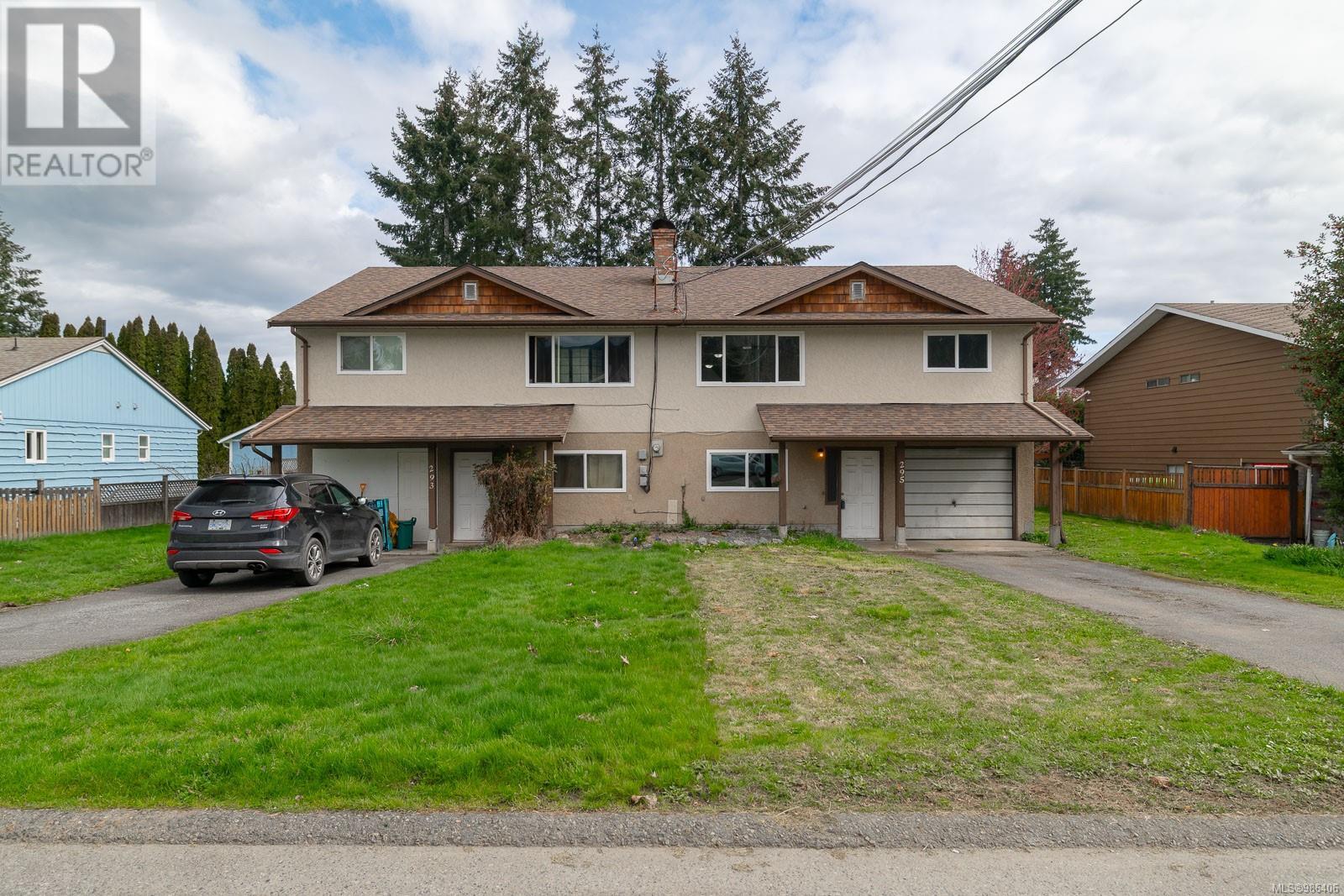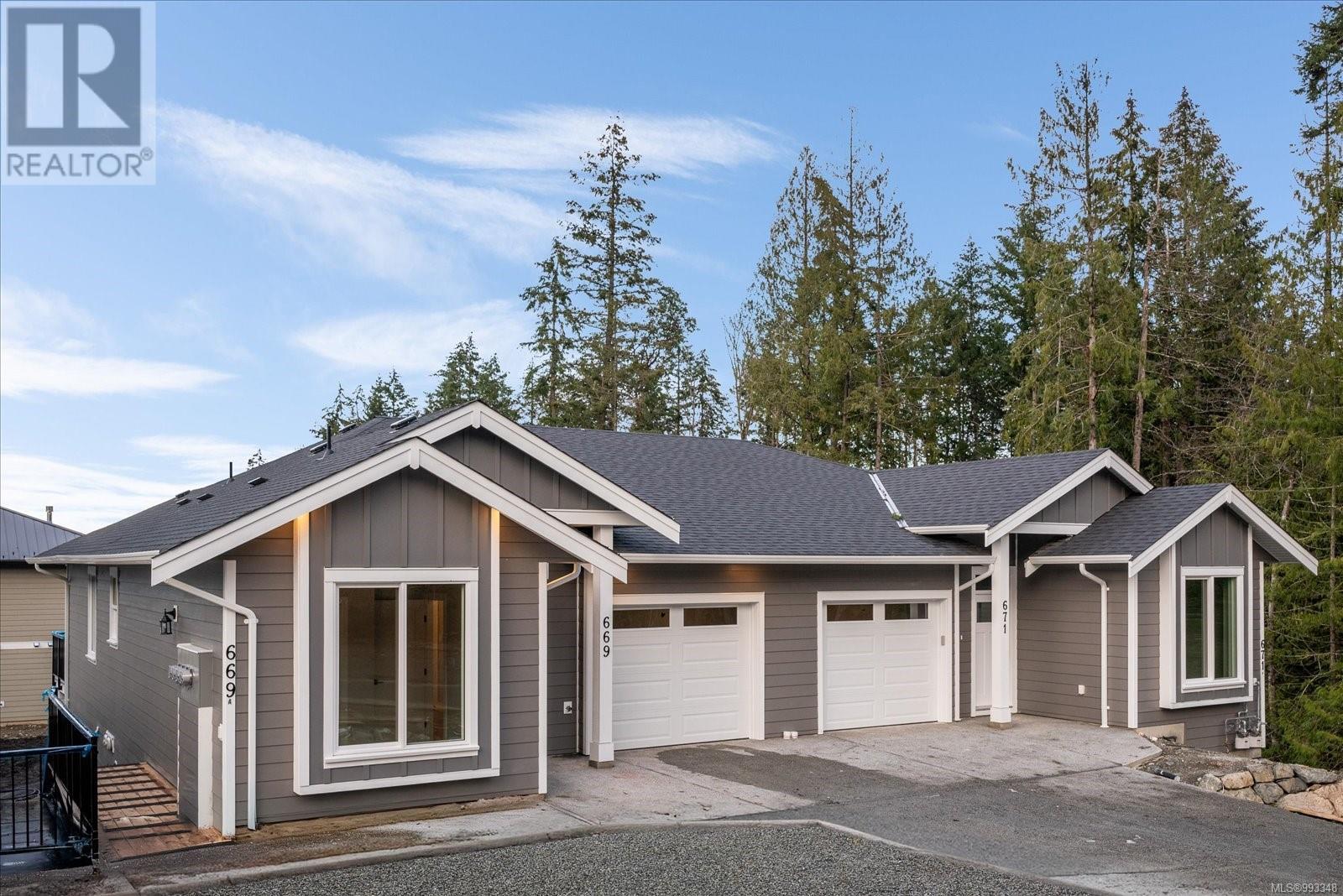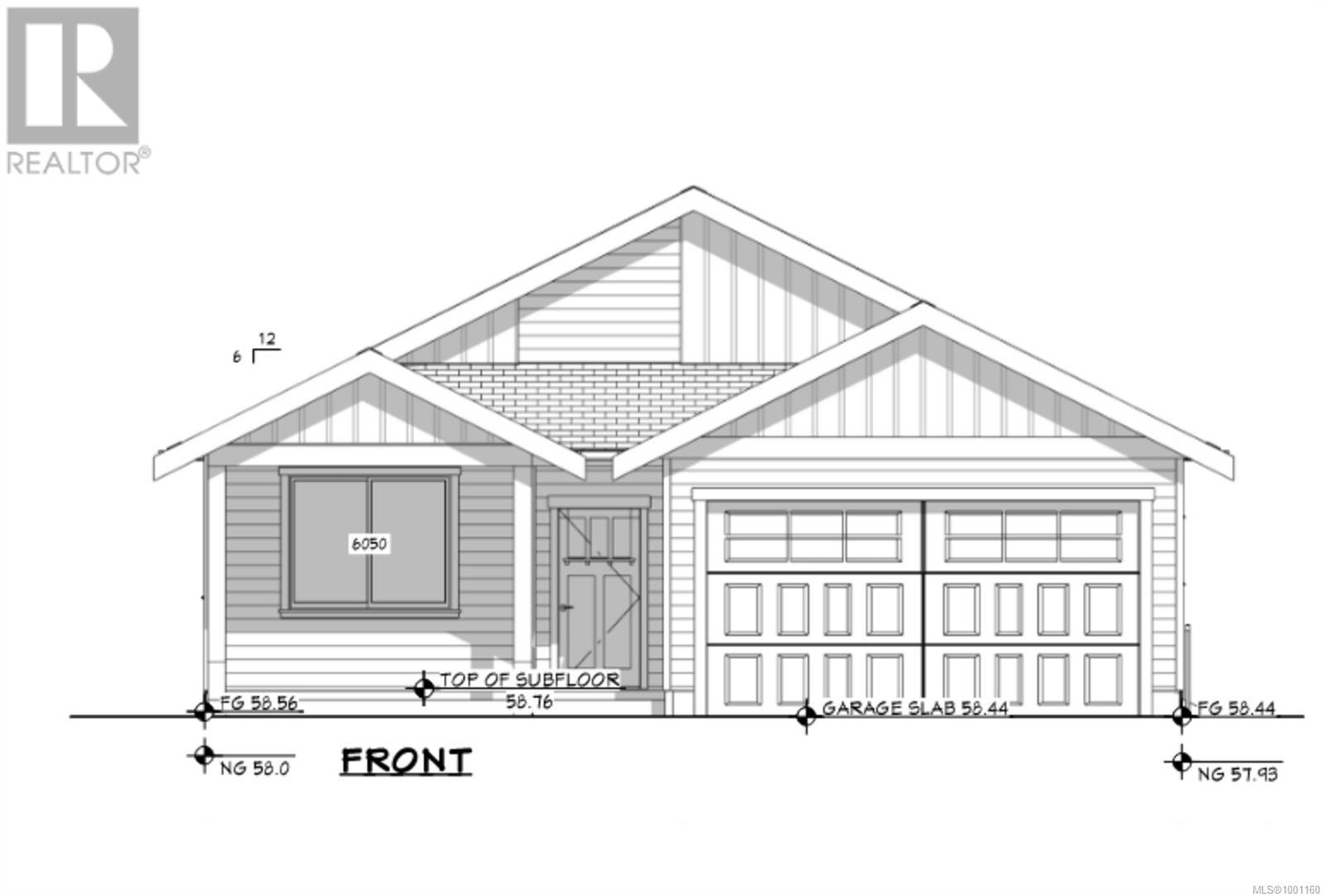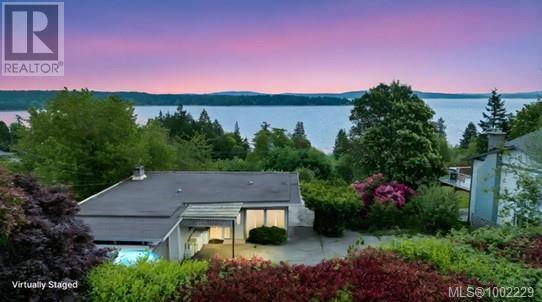Free account required
Unlock the full potential of your property search with a free account! Here's what you'll gain immediate access to:
- Exclusive Access to Every Listing
- Personalized Search Experience
- Favorite Properties at Your Fingertips
- Stay Ahead with Email Alerts
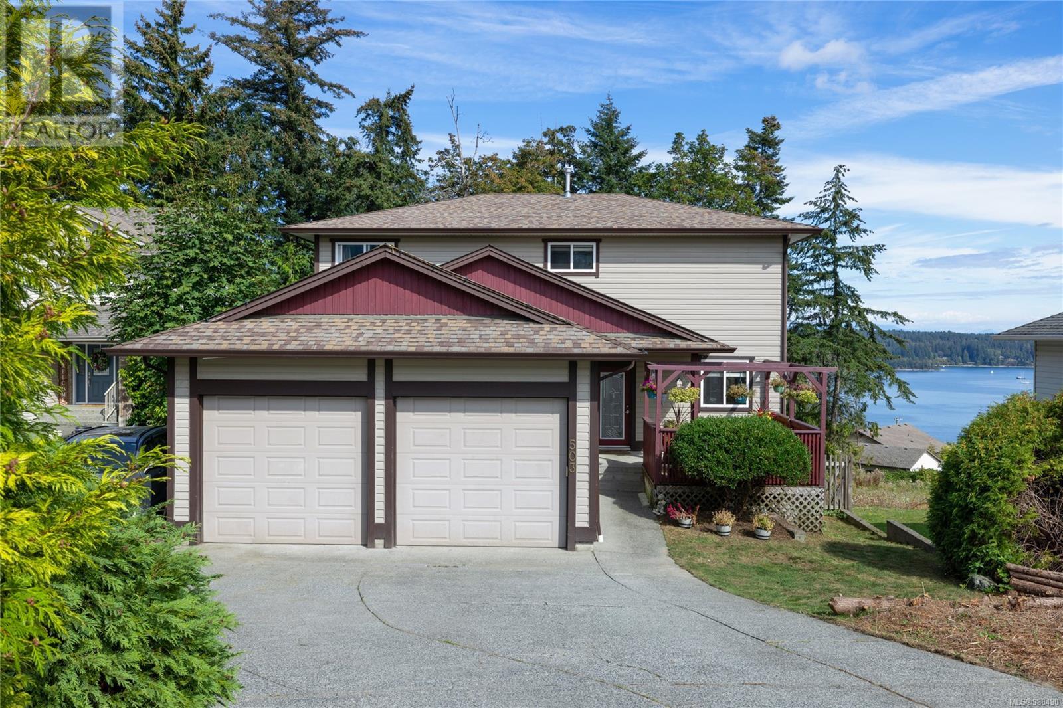
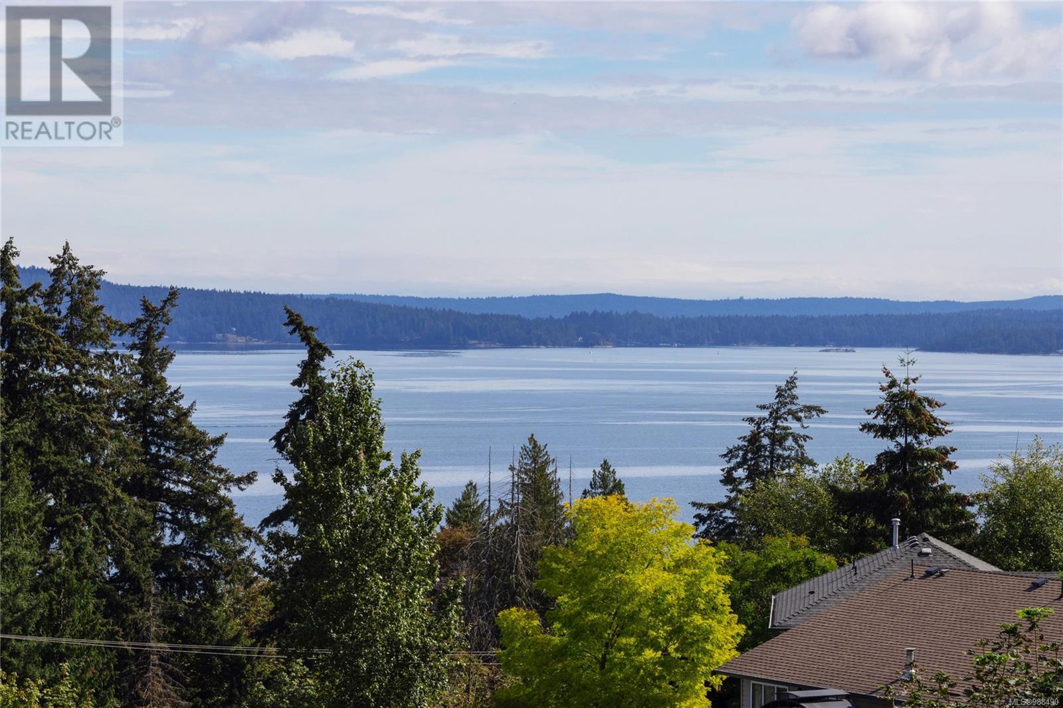
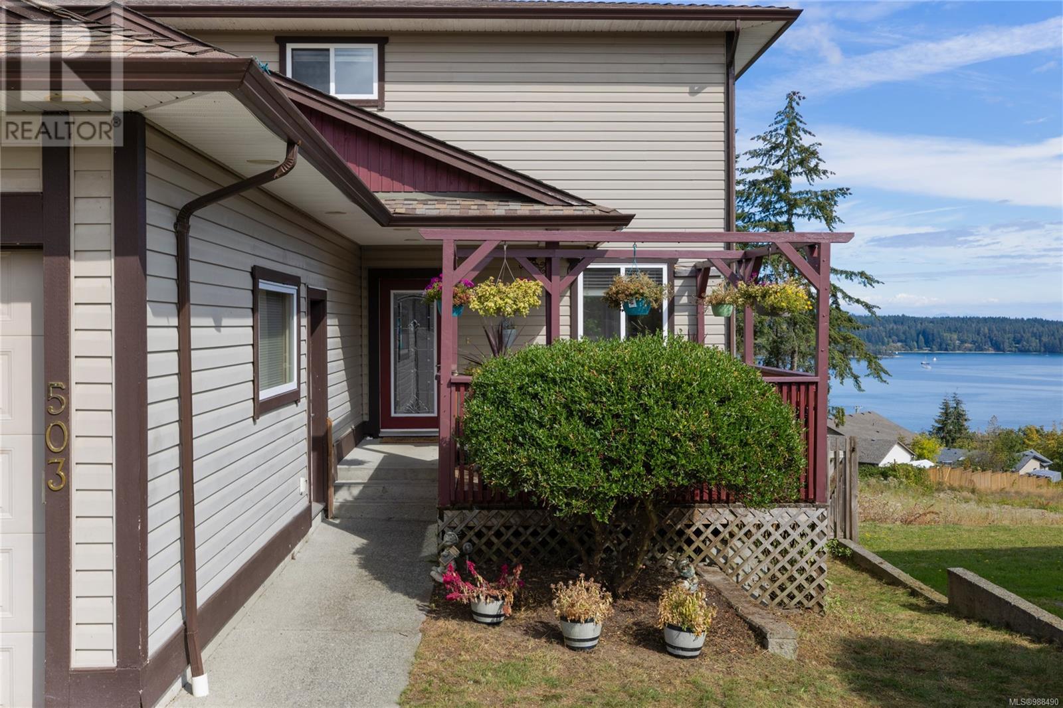
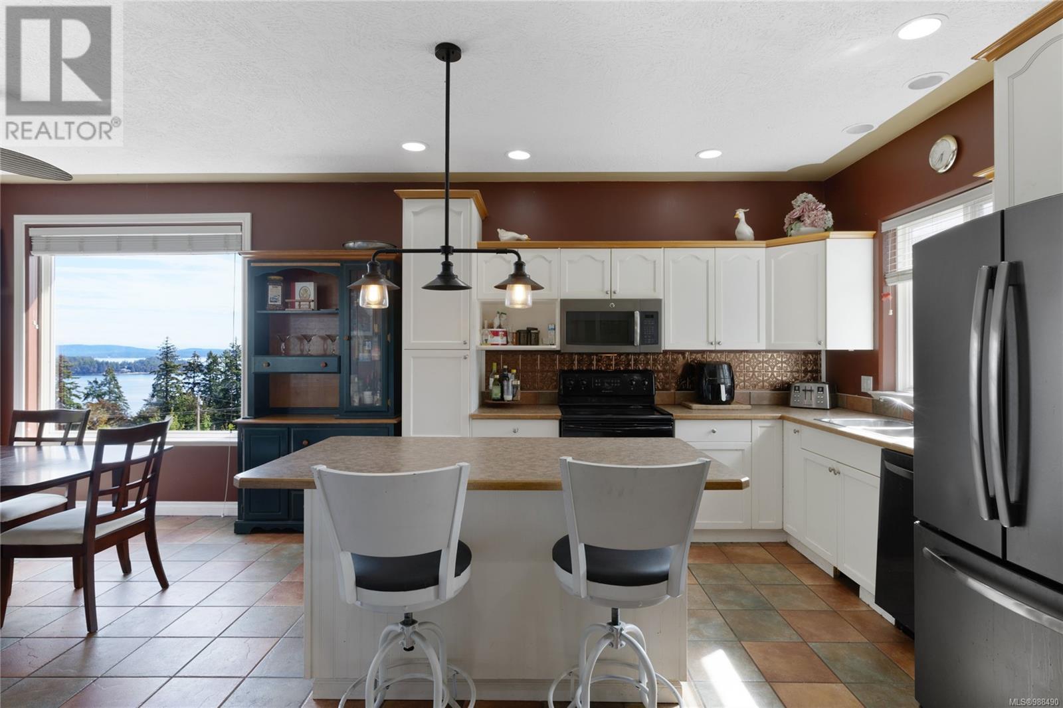
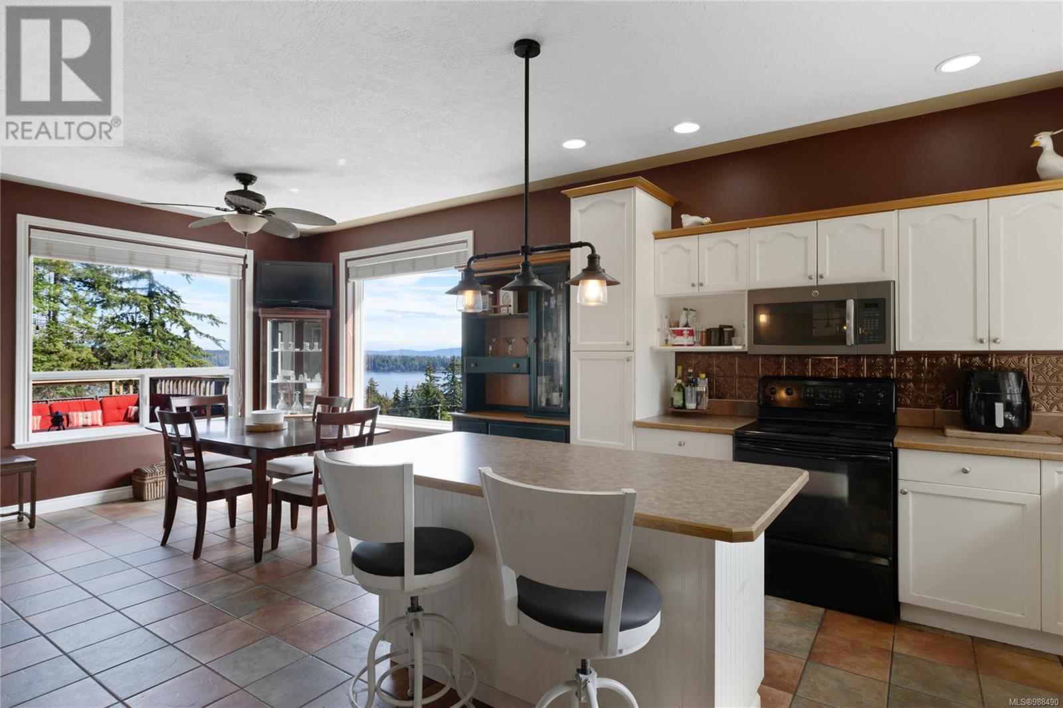
$845,000
503 Louise Rd
Ladysmith, British Columbia, British Columbia, V9G1B8
MLS® Number: 988490
Property description
Accepted Offer of $845,000 with a June 4th,2025 Court Date. Incredible ocean views from this sizeable main level entry home sitting on 1/4 acre in beautiful Ladysmith. The main level offers an open concept kitchen, dining and cozy family room with natural gas fireplace. Enjoy the views from inside or walk out to the sprawling deck that leads down to flat usable rear yard with an above ground pool. Head upstairs and you'll find 3 large bedrooms and 2 full baths which includes the Primary Bedroom with walk in closet and en-suite. You'll pass the laundry room and a powder room on the way downstairs to a big rec room, 2 more bedrooms, another bathroom and the utility room with natural gas furnace and water tank. The lowest floor provides walk out access the rear yard and storage room. All data and measurement are approximate and should be verified by a buyer if deemed important.
Building information
Type
*****
Appliances
*****
Constructed Date
*****
Cooling Type
*****
Fireplace Present
*****
FireplaceTotal
*****
Heating Fuel
*****
Heating Type
*****
Size Interior
*****
Total Finished Area
*****
Land information
Size Irregular
*****
Size Total
*****
Rooms
Main level
Living room
*****
Dining room
*****
Bathroom
*****
Kitchen
*****
Lower level
Recreation room
*****
Bedroom
*****
Bedroom
*****
Bathroom
*****
Second level
Bedroom
*****
Bedroom
*****
Primary Bedroom
*****
Bathroom
*****
Bathroom
*****
Main level
Living room
*****
Dining room
*****
Bathroom
*****
Kitchen
*****
Lower level
Recreation room
*****
Bedroom
*****
Bedroom
*****
Bathroom
*****
Second level
Bedroom
*****
Bedroom
*****
Primary Bedroom
*****
Bathroom
*****
Bathroom
*****
Main level
Living room
*****
Dining room
*****
Bathroom
*****
Kitchen
*****
Lower level
Recreation room
*****
Bedroom
*****
Bedroom
*****
Bathroom
*****
Second level
Bedroom
*****
Bedroom
*****
Primary Bedroom
*****
Bathroom
*****
Bathroom
*****
Courtesy of 460 Realty Inc. (NA)
Book a Showing for this property
Please note that filling out this form you'll be registered and your phone number without the +1 part will be used as a password.
