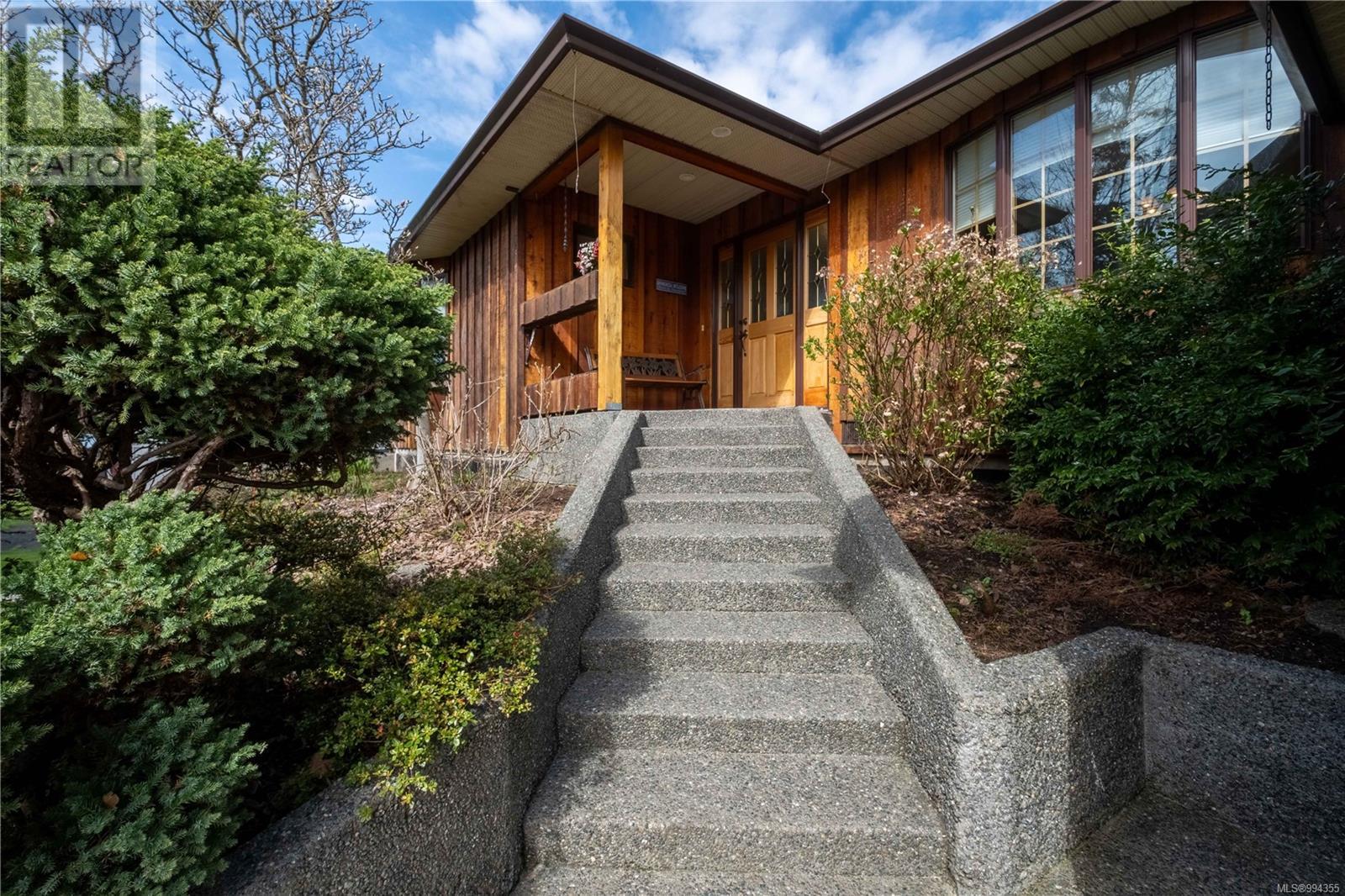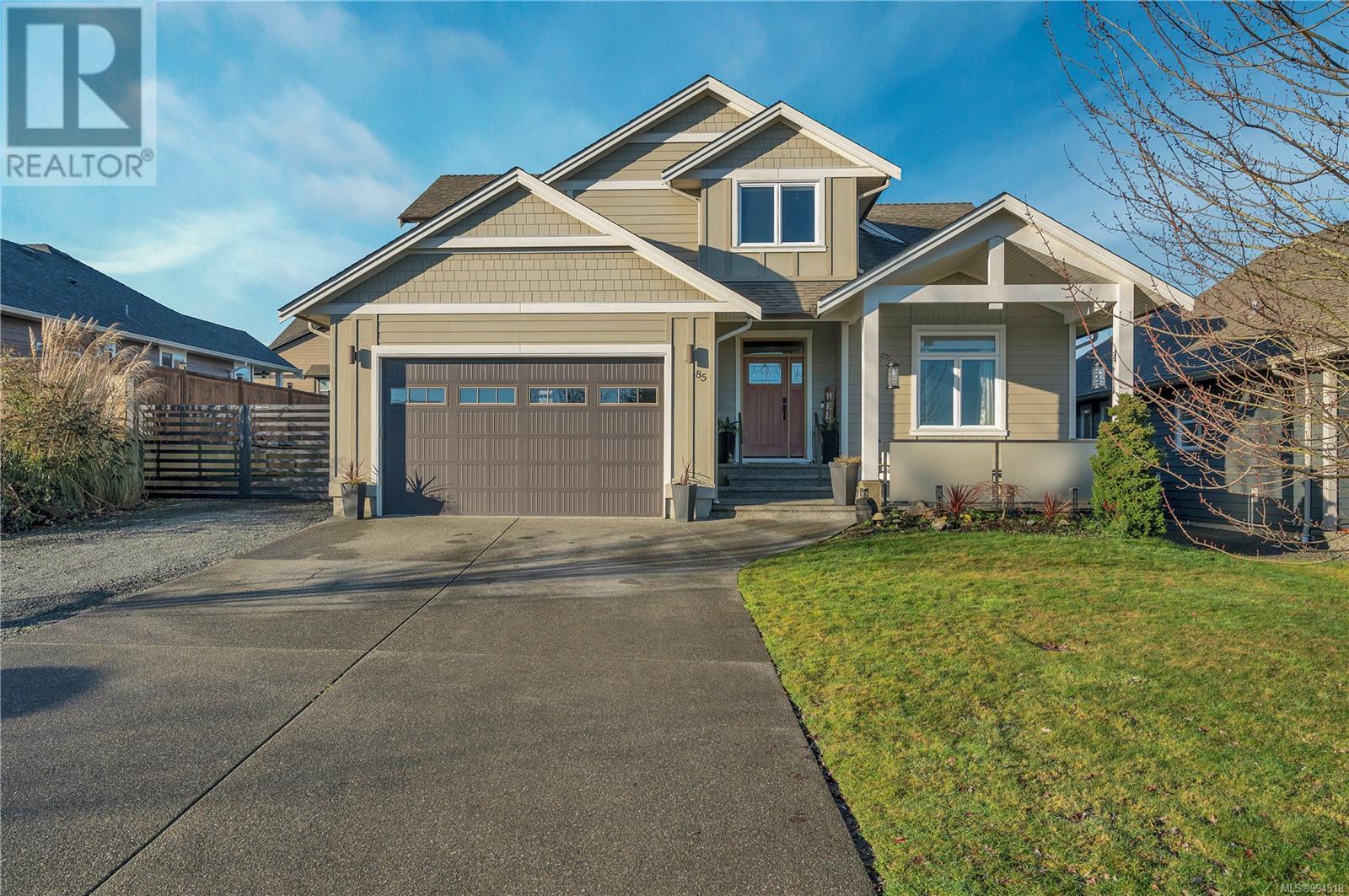Free account required
Unlock the full potential of your property search with a free account! Here's what you'll gain immediate access to:
- Exclusive Access to Every Listing
- Personalized Search Experience
- Favorite Properties at Your Fingertips
- Stay Ahead with Email Alerts
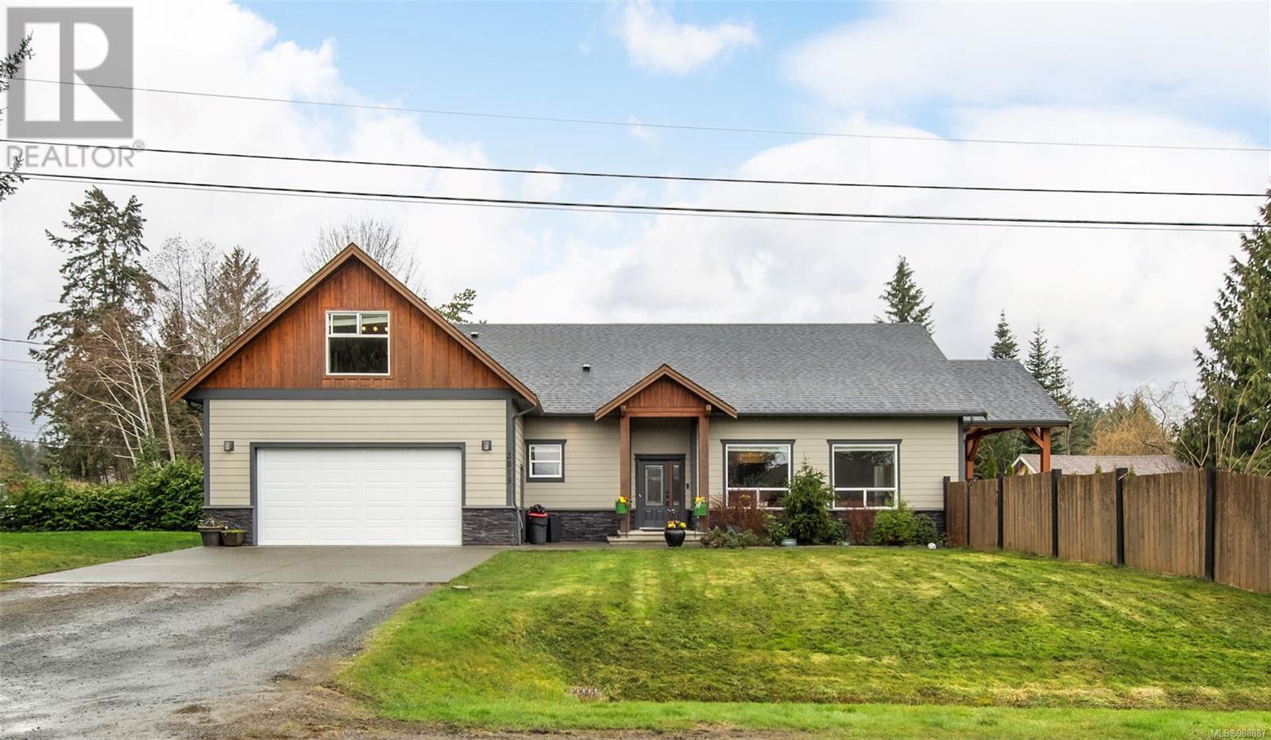
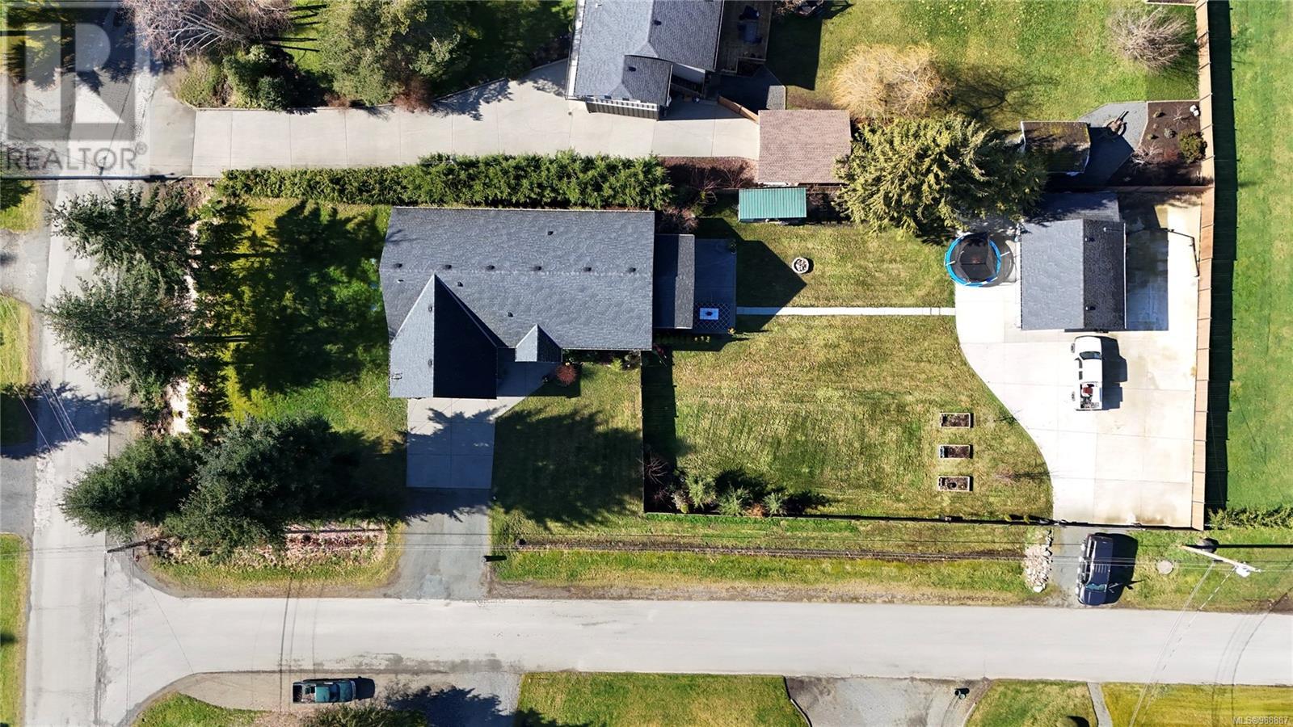
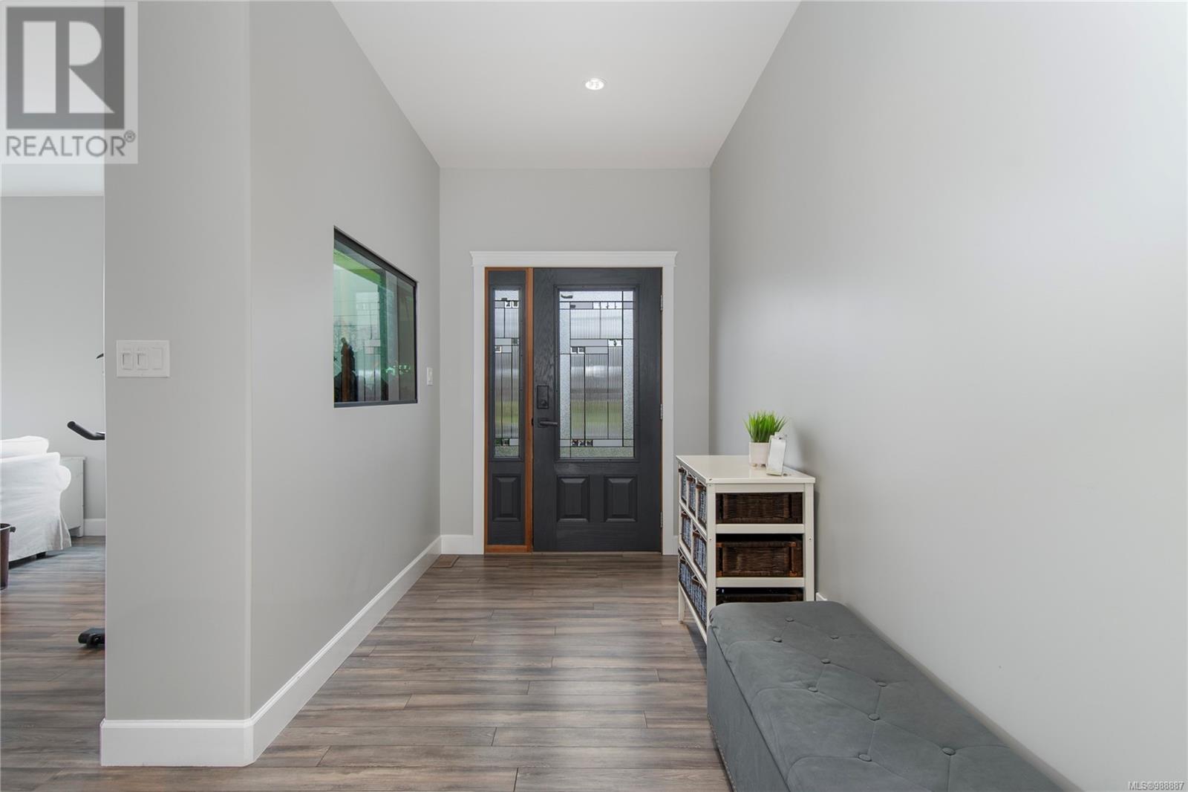
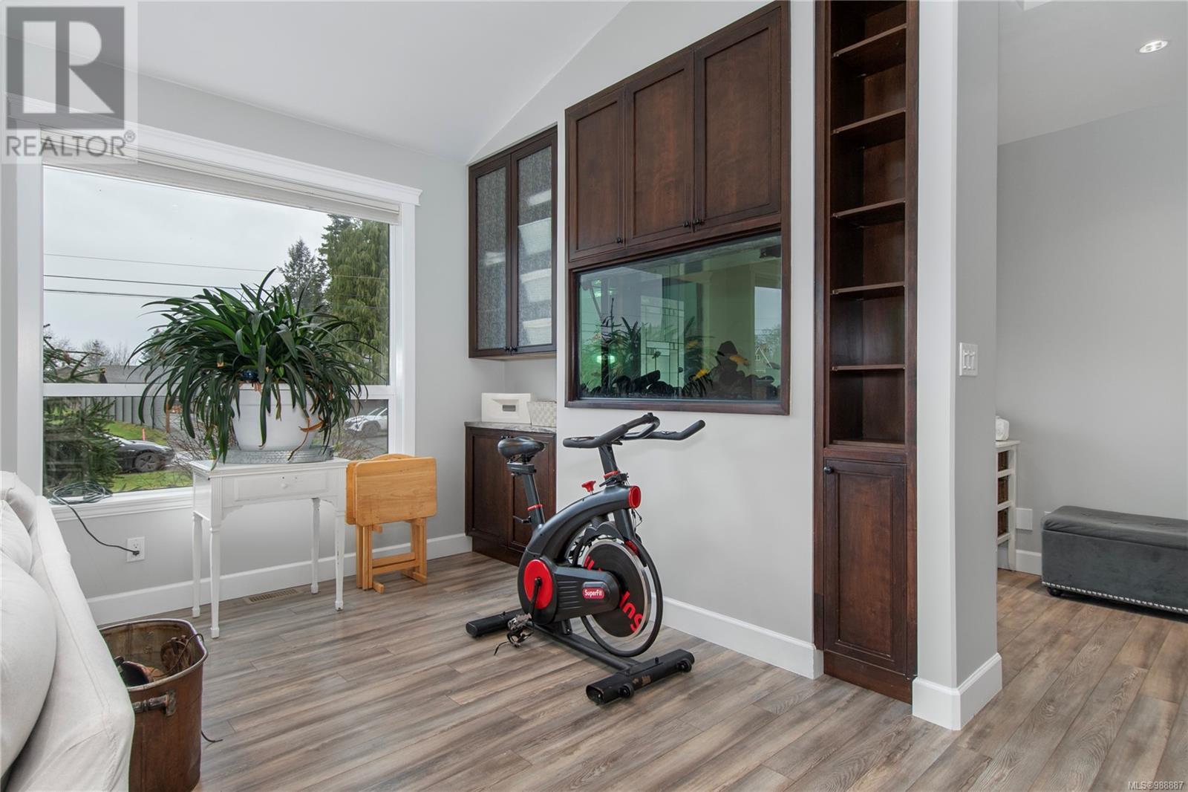

$1,250,000
3819 Stuart Pl
Campbell River, British Columbia, British Columbia, V9H1J7
MLS® Number: 988887
Property description
Just a short walk to the ocean, this incredible 3-bedroom, 2-bathroom home with a bonus room and detached garage is the perfect blend of space, style, and location! Nestled in a highly sought-after, peaceful neighborhood, this property sits on a fully fenced and gated half-acre, offering ultimate privacy and security. RV lovers, take note! With an extremely large amount of RV parking, there’s room for all your toys, trailers, and more. Inside, the vaulted ceilings and open-concept living space create a bright, airy, and inviting atmosphere. Step outside to your gorgeous post and beam-covered patio, ideal for entertaining, relaxing, and enjoying the fresh air. Don't miss this rare opportunity! Homes like this—so close to the ocean, with this much space and parking—don’t come around often! Schedule your showing today!
Building information
Type
*****
Constructed Date
*****
Cooling Type
*****
Fireplace Present
*****
FireplaceTotal
*****
Heating Fuel
*****
Heating Type
*****
Size Interior
*****
Total Finished Area
*****
Land information
Access Type
*****
Size Irregular
*****
Size Total
*****
Rooms
Other
Workshop
*****
Main level
Living room
*****
Dining room
*****
Kitchen
*****
Entrance
*****
Bathroom
*****
Bedroom
*****
Bedroom
*****
Laundry room
*****
Primary Bedroom
*****
Ensuite
*****
Second level
Bonus Room
*****
Other
Workshop
*****
Main level
Living room
*****
Dining room
*****
Kitchen
*****
Entrance
*****
Bathroom
*****
Bedroom
*****
Bedroom
*****
Laundry room
*****
Primary Bedroom
*****
Ensuite
*****
Second level
Bonus Room
*****
Other
Workshop
*****
Main level
Living room
*****
Dining room
*****
Kitchen
*****
Entrance
*****
Bathroom
*****
Bedroom
*****
Bedroom
*****
Laundry room
*****
Primary Bedroom
*****
Ensuite
*****
Second level
Bonus Room
*****
Other
Workshop
*****
Main level
Living room
*****
Dining room
*****
Kitchen
*****
Entrance
*****
Bathroom
*****
Bedroom
*****
Bedroom
*****
Laundry room
*****
Primary Bedroom
*****
Ensuite
*****
Second level
Bonus Room
*****
Courtesy of RE/MAX Check Realty
Book a Showing for this property
Please note that filling out this form you'll be registered and your phone number without the +1 part will be used as a password.


