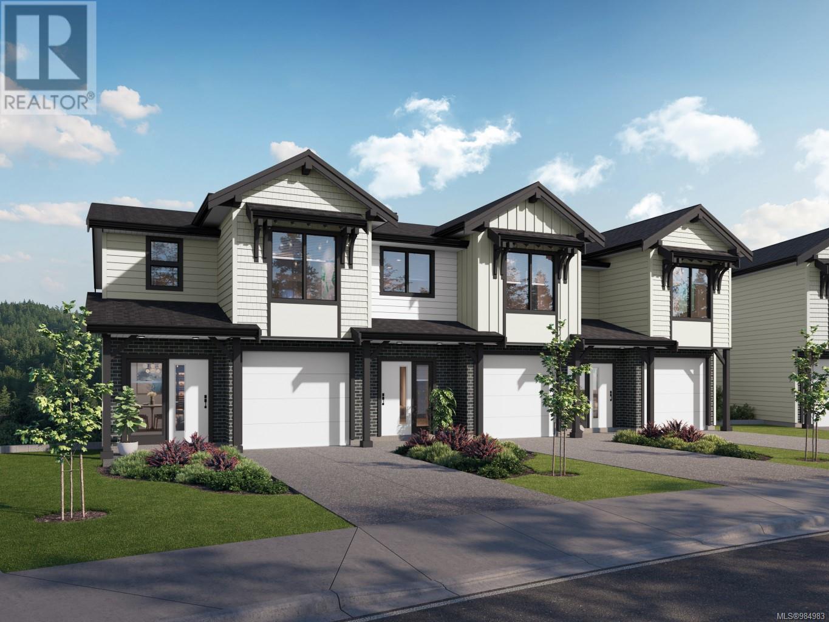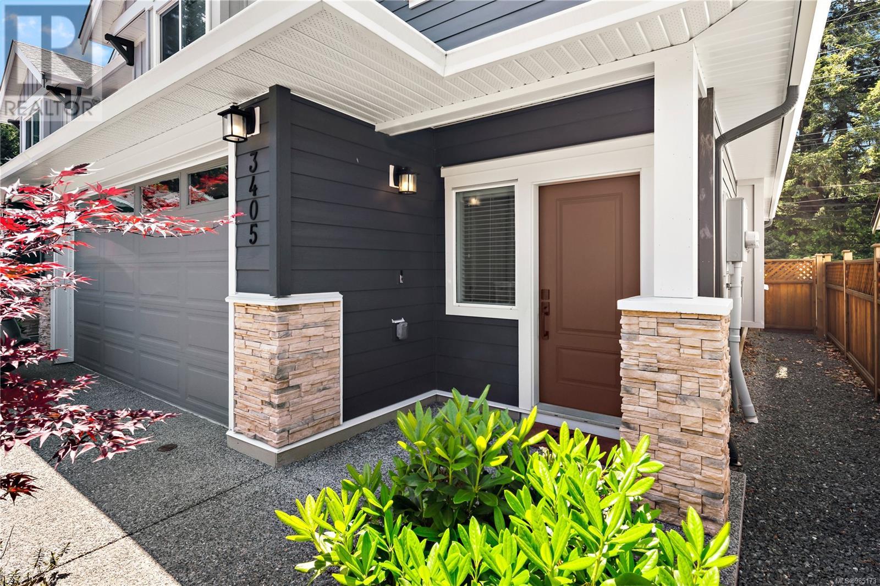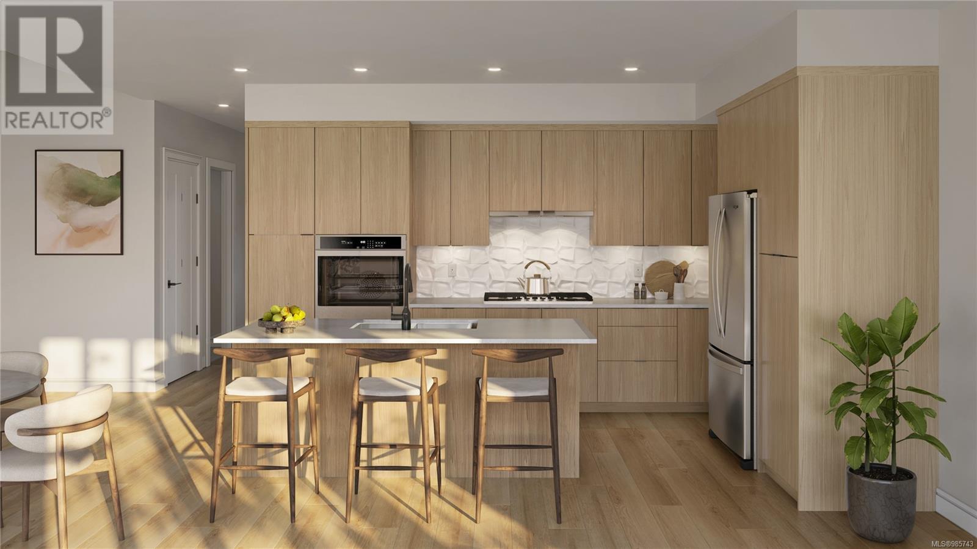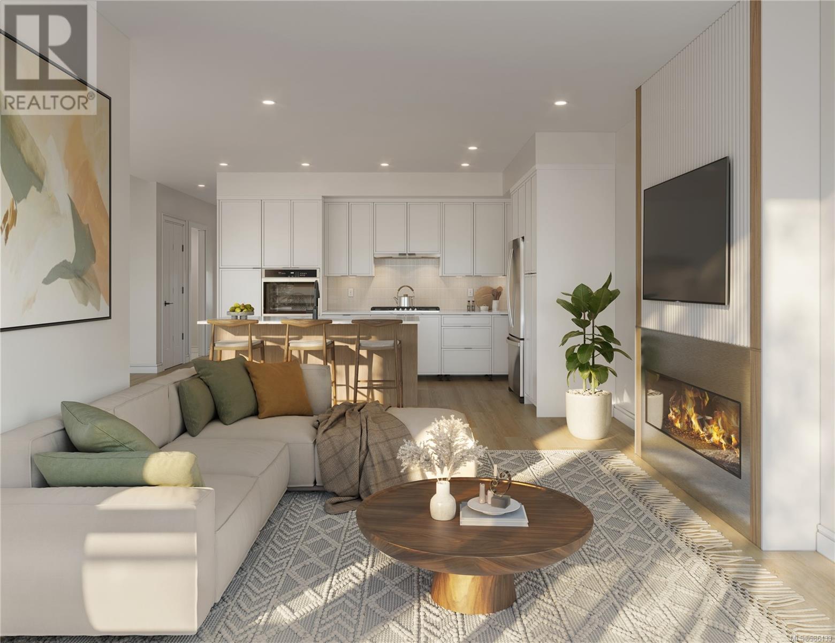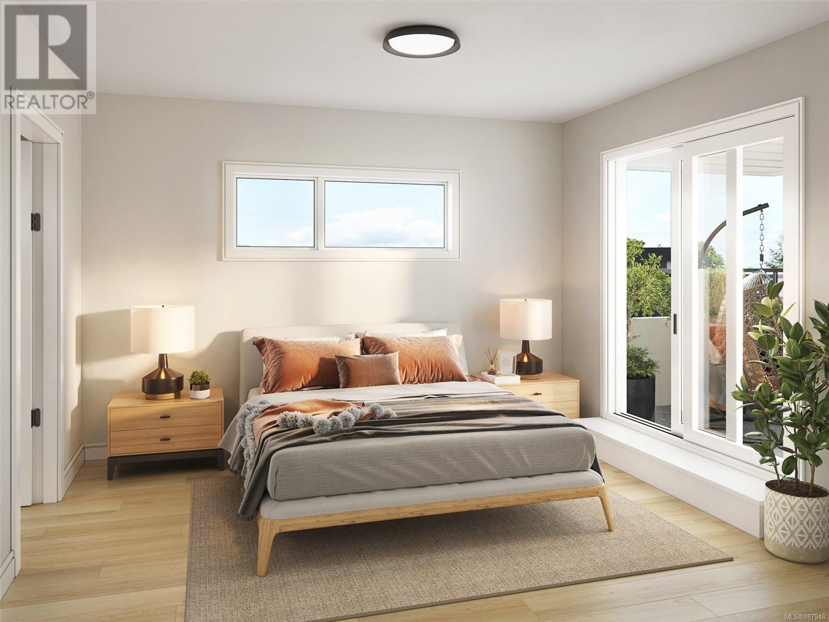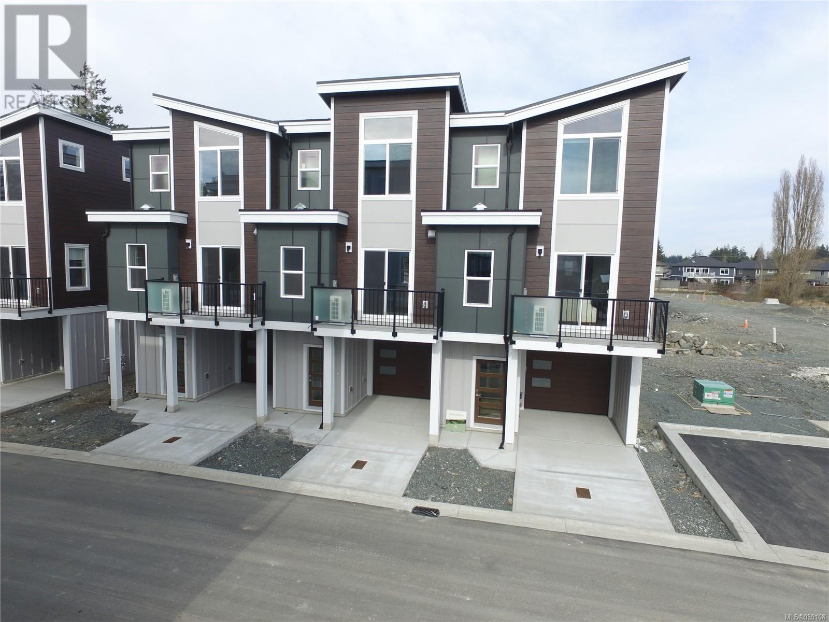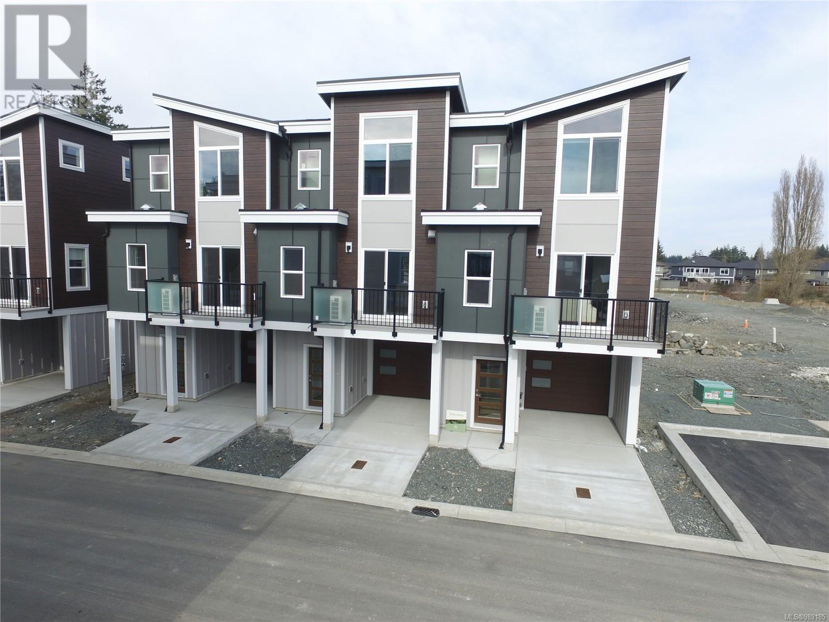Free account required
Unlock the full potential of your property search with a free account! Here's what you'll gain immediate access to:
- Exclusive Access to Every Listing
- Personalized Search Experience
- Favorite Properties at Your Fingertips
- Stay Ahead with Email Alerts
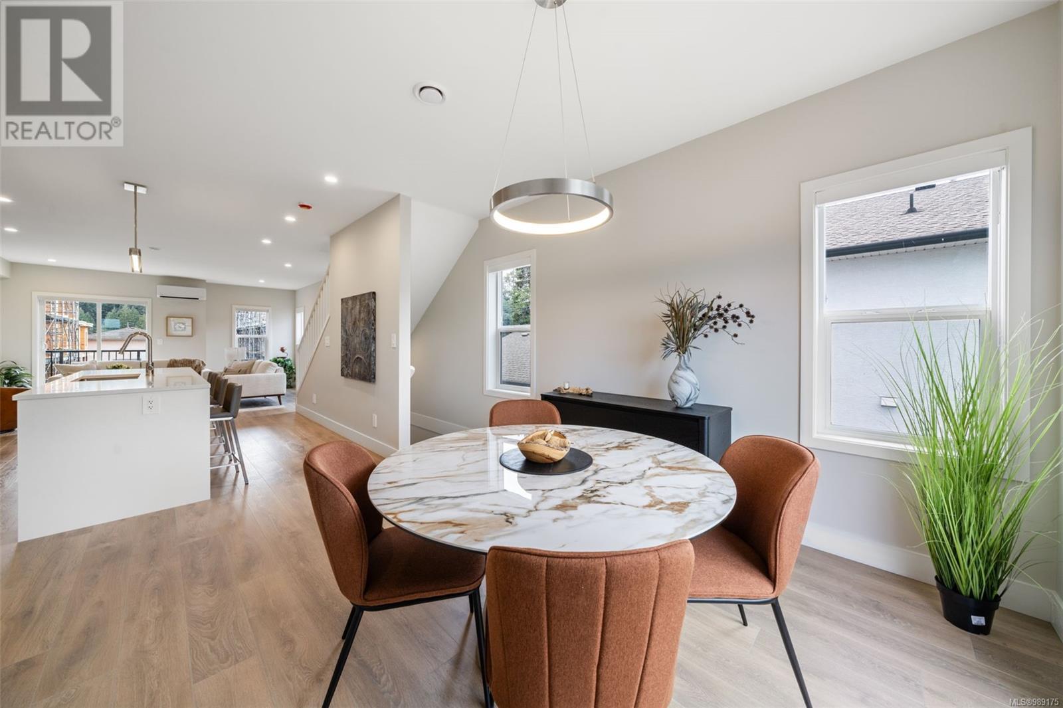
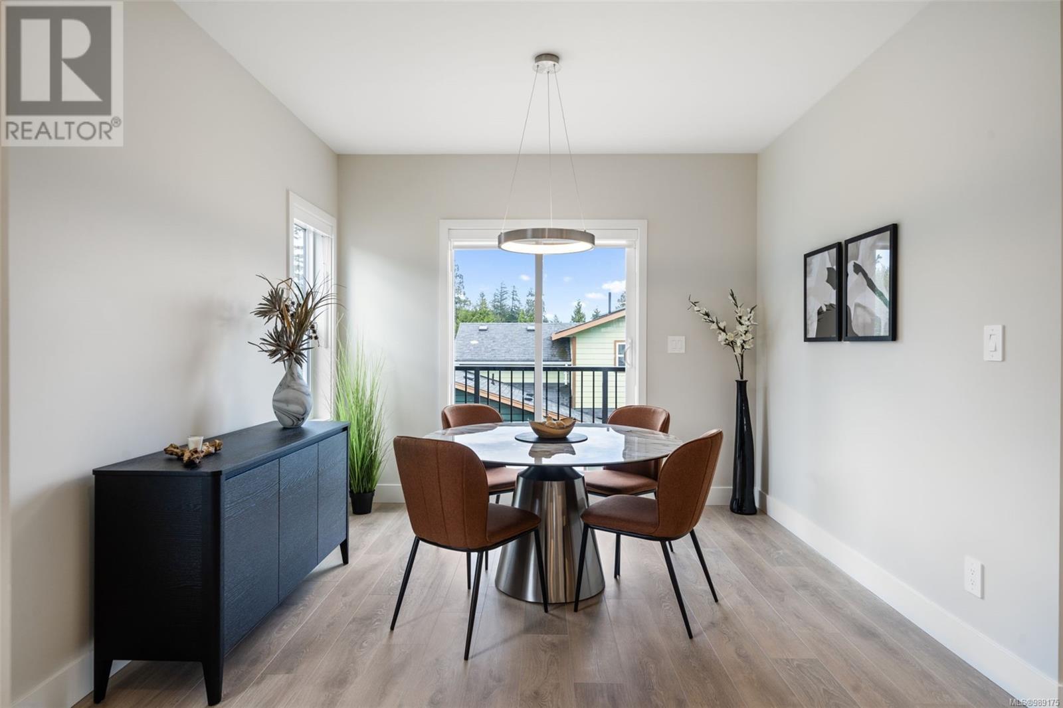
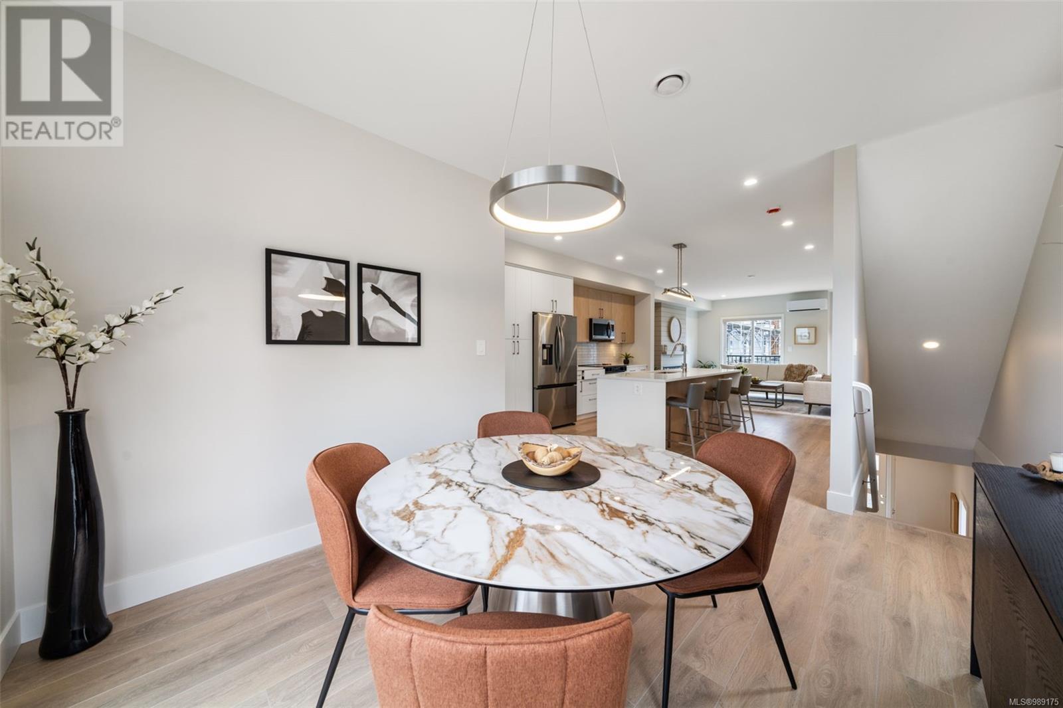
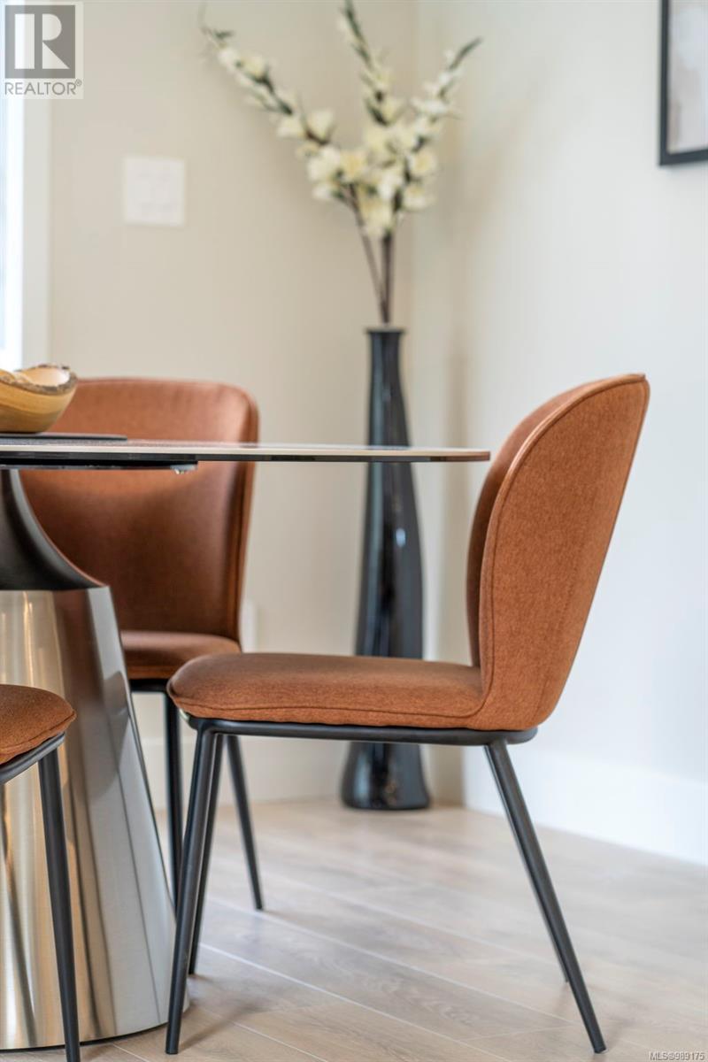
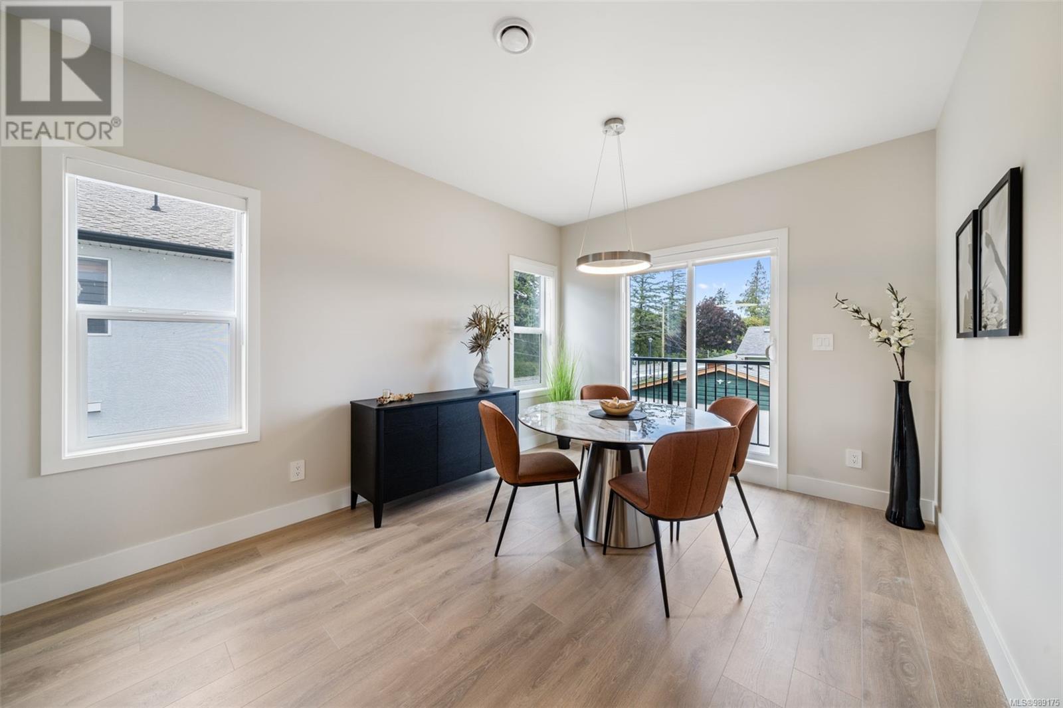
$809,900
1205 Arcadiawood Crt
Langford, British Columbia, British Columbia, V9C0V5
MLS® Number: 989175
Property description
Arcadia Townhomes - Phase 1 – Completed, Move-in-Ready! Join us for open houses every Saturday and Sunday from 2-4 PM at unit 1071. Explore this family oriented contemporary townhouse community, just a short walk from the Galloping Goose Trail and to Happy Valley Elementary School. These homes feature 4 bedrooms, 3 bathrooms, two balconies, a single garage (EV-roughed-in) with a tandem carport, a patio, and a fenced backyard with irrigated grass. Enjoy these large units featuring luxury finishes, including quartz countertops, stainless steel Samsung appliances, a gas BBQ outlet, Samsung full-size washer and dryer, gas hot water on demand, heat pump with dual heads, window screens window coverings. Unit 1205 is a B plan with the light colour scheme. Price is plus GST but no BC Xfer Tax for owner occupied.
Building information
Type
*****
Appliances
*****
Architectural Style
*****
Constructed Date
*****
Cooling Type
*****
Fireplace Present
*****
FireplaceTotal
*****
Heating Fuel
*****
Heating Type
*****
Size Interior
*****
Total Finished Area
*****
Land information
Size Irregular
*****
Size Total
*****
Rooms
Main level
Living room
*****
Dining room
*****
Bathroom
*****
Lower level
Bedroom
*****
Entrance
*****
Second level
Kitchen
*****
Primary Bedroom
*****
Bedroom
*****
Bedroom
*****
Bathroom
*****
Ensuite
*****
Main level
Living room
*****
Dining room
*****
Bathroom
*****
Lower level
Bedroom
*****
Entrance
*****
Second level
Kitchen
*****
Primary Bedroom
*****
Bedroom
*****
Bedroom
*****
Bathroom
*****
Ensuite
*****
Main level
Living room
*****
Dining room
*****
Bathroom
*****
Lower level
Bedroom
*****
Entrance
*****
Second level
Kitchen
*****
Primary Bedroom
*****
Bedroom
*****
Bedroom
*****
Bathroom
*****
Ensuite
*****
Main level
Living room
*****
Dining room
*****
Bathroom
*****
Lower level
Bedroom
*****
Entrance
*****
Second level
Kitchen
*****
Primary Bedroom
*****
Bedroom
*****
Bedroom
*****
Bathroom
*****
Ensuite
*****
Main level
Living room
*****
Dining room
*****
Bathroom
*****
Lower level
Bedroom
*****
Entrance
*****
Second level
Kitchen
*****
Courtesy of Royal LePage Coast Capital - Westshore
Book a Showing for this property
Please note that filling out this form you'll be registered and your phone number without the +1 part will be used as a password.
