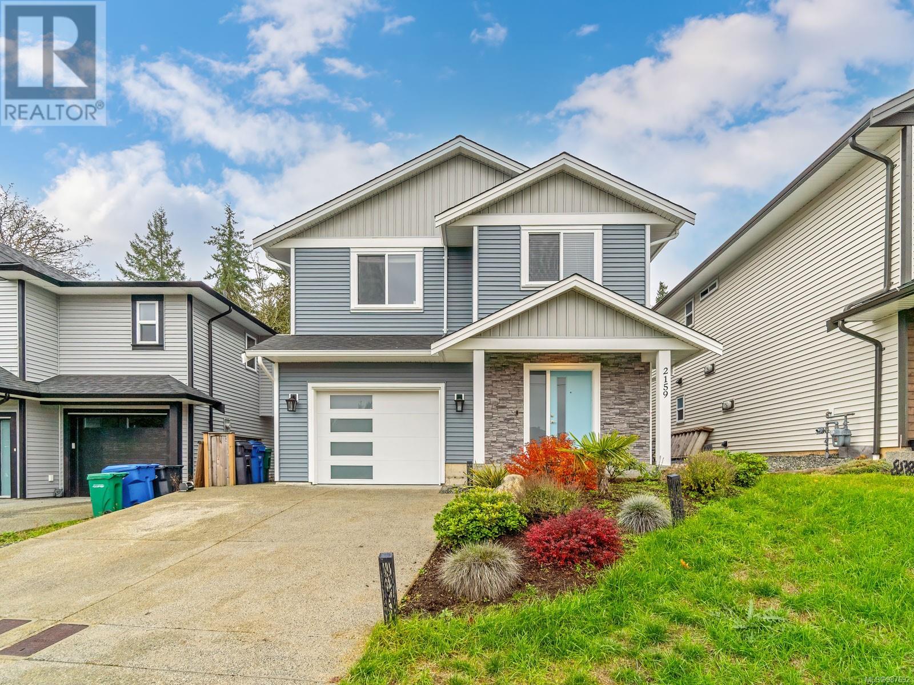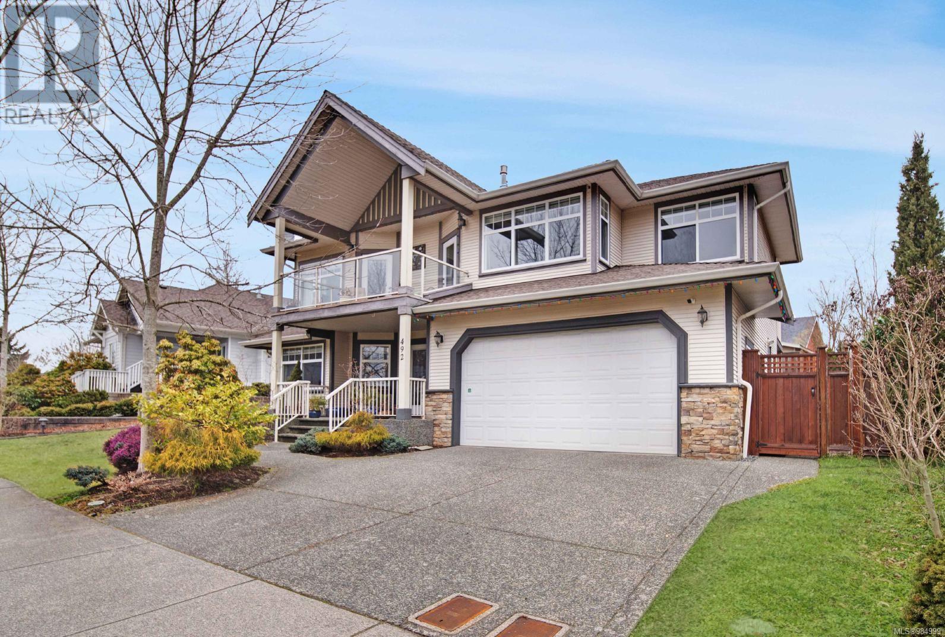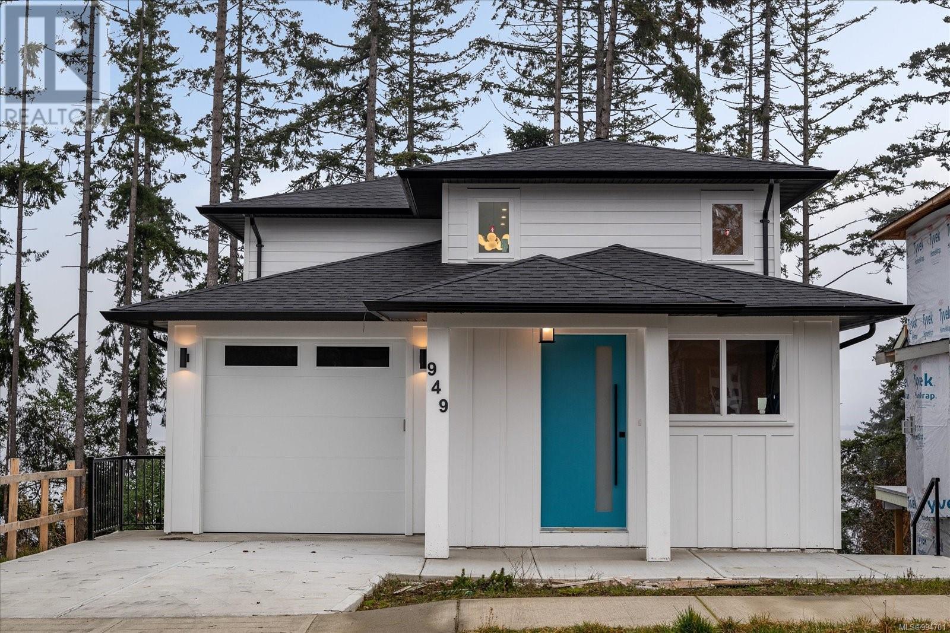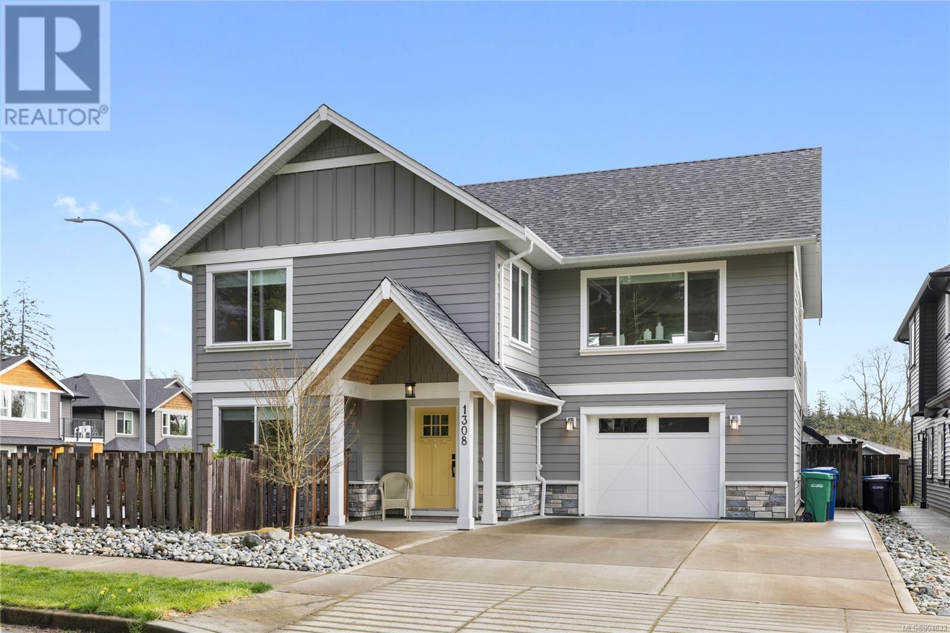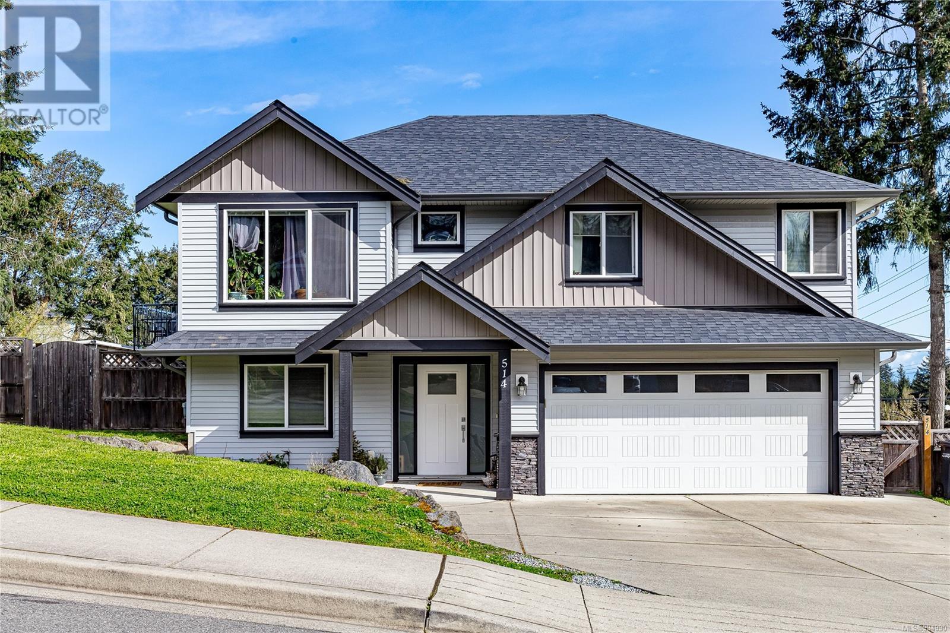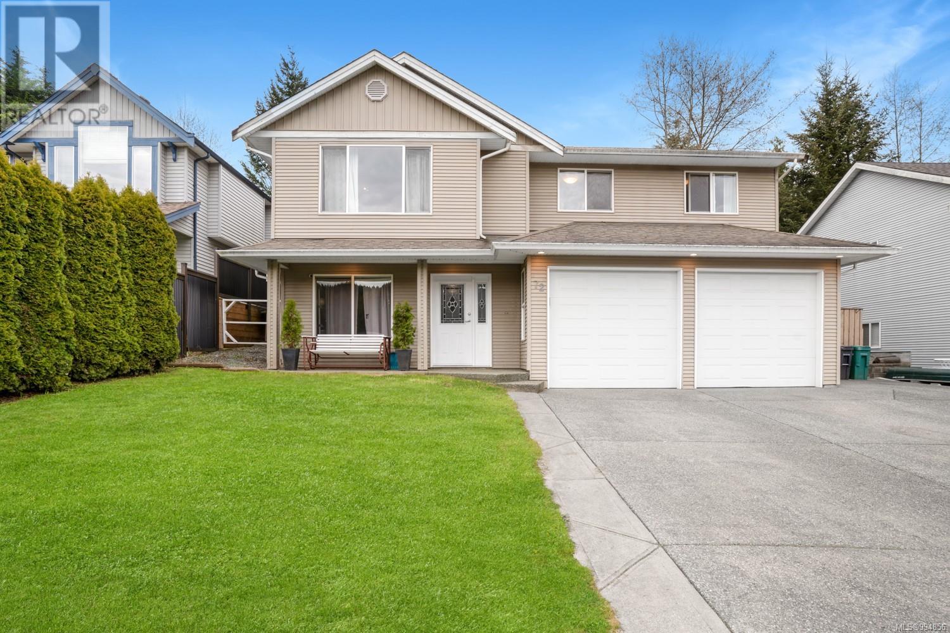Free account required
Unlock the full potential of your property search with a free account! Here's what you'll gain immediate access to:
- Exclusive Access to Every Listing
- Personalized Search Experience
- Favorite Properties at Your Fingertips
- Stay Ahead with Email Alerts

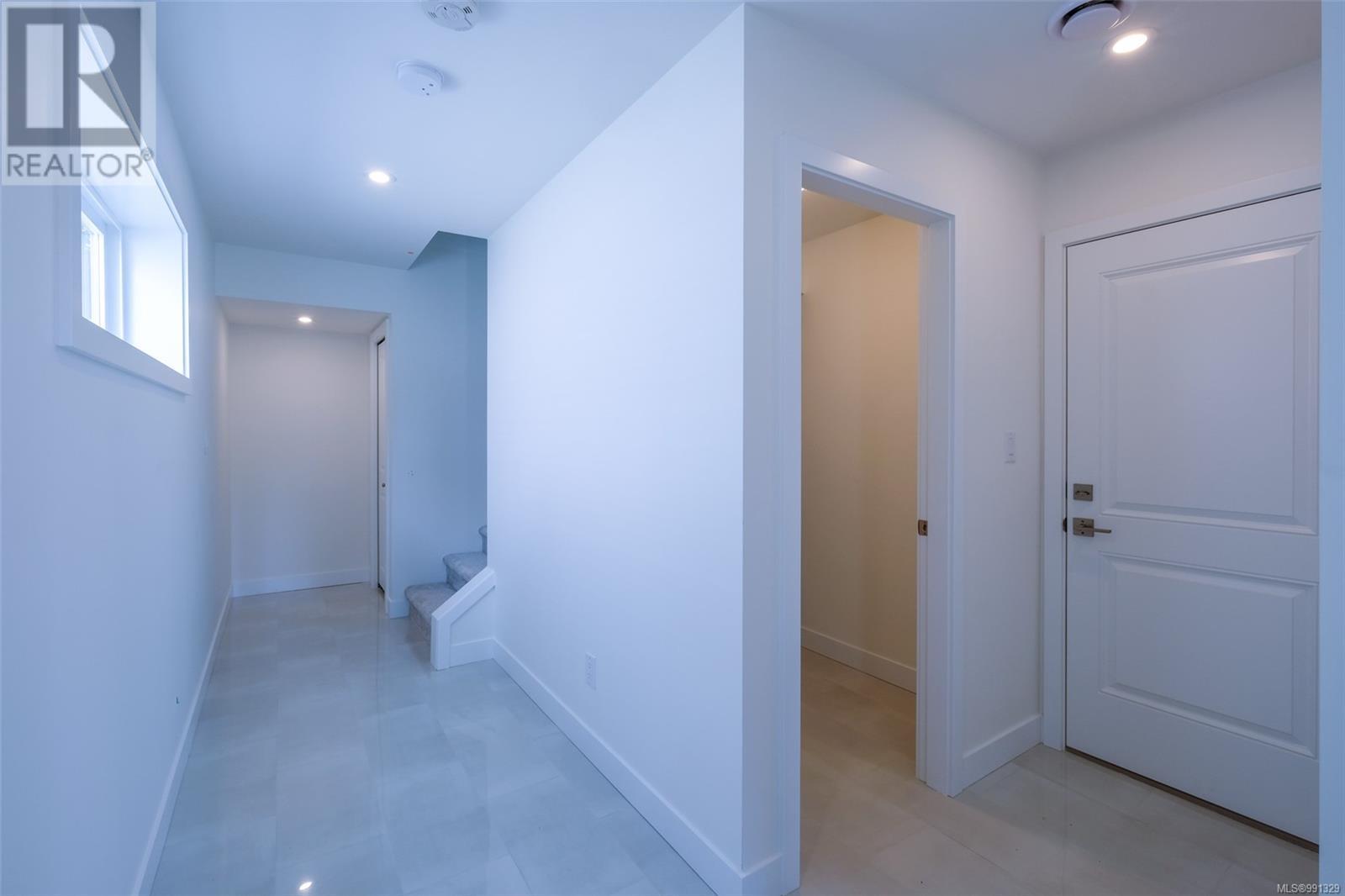
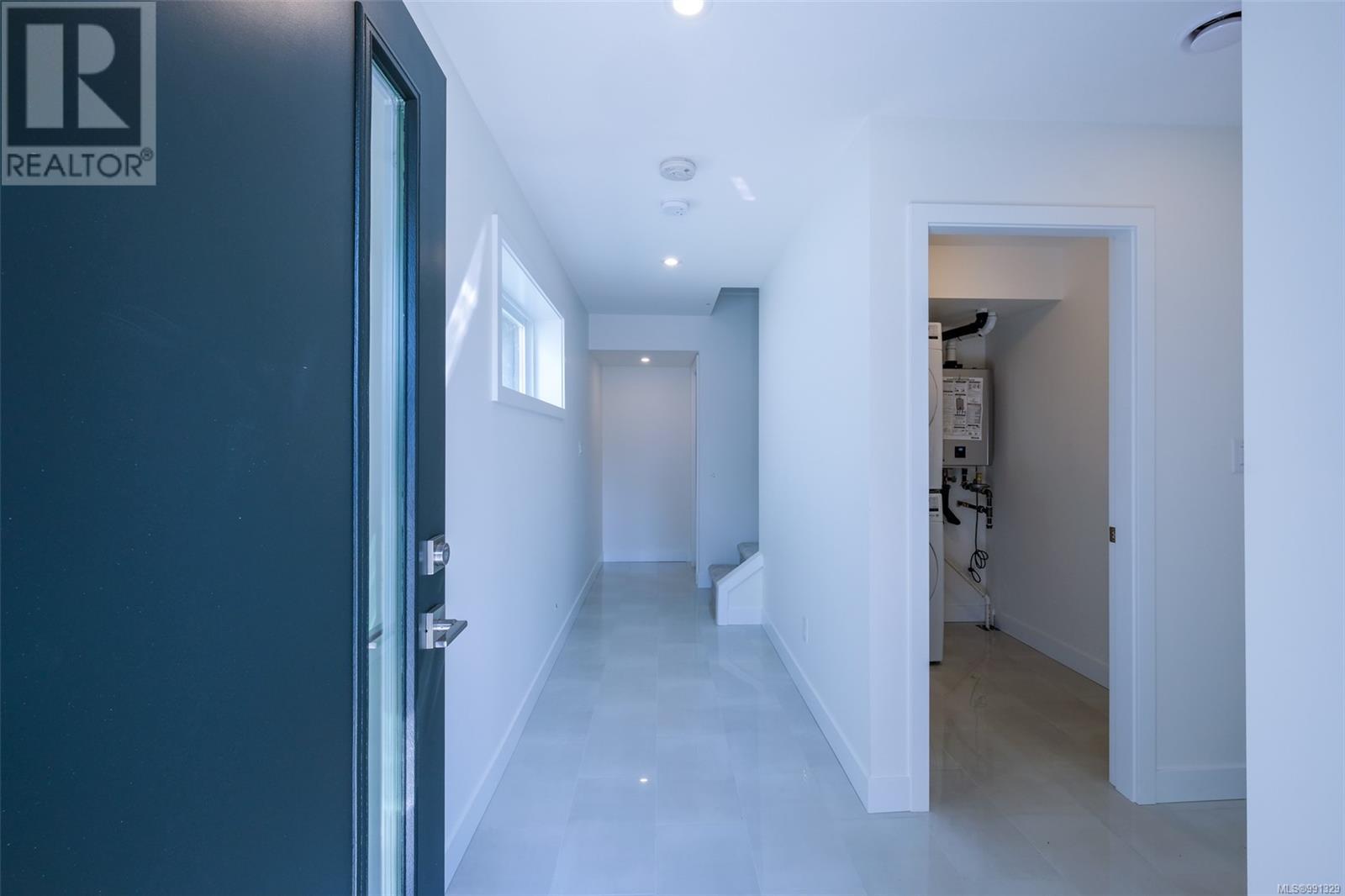

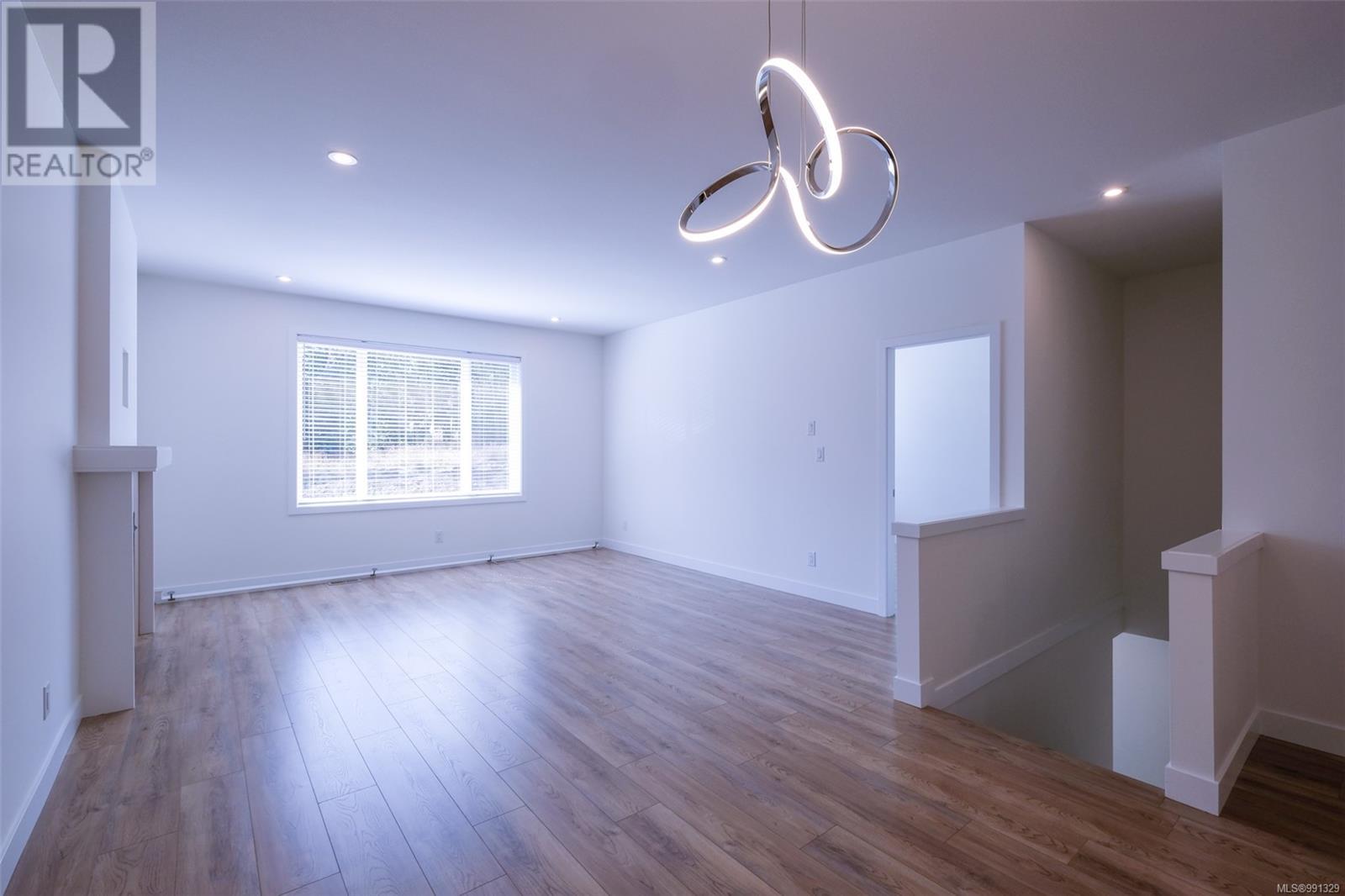
$899,900
378 Avaani Way
Nanaimo, British Columbia, British Columbia, V9R0L9
MLS® Number: 991329
Property description
Welcome to your dream home in South Nanaimo's newest neighborhood! This 5-bedroom, 3-bathroom gem features contemporary living, including a legal 2-bedroom suite perfect for multi-generational families or savvy investors. Step inside to discover high-quality craftsmanship and attention to detail. The main living area boasts an open-concept design, ideal for family gatherings and entertaining guests. The kitchen is equipped with modern appliances, sleek countertops, and ample cabinet space for all your culinary adventures. Located in a friendly area, you'll enjoy a sense of community and convenience. With easy access to bus routes and nearby schools, your daily commute and family’s educational needs are a breeze.
Building information
Type
*****
Constructed Date
*****
Cooling Type
*****
Fireplace Present
*****
FireplaceTotal
*****
Heating Fuel
*****
Heating Type
*****
Size Interior
*****
Total Finished Area
*****
Land information
Size Irregular
*****
Size Total
*****
Rooms
Main level
Living room
*****
Dining room
*****
Kitchen
*****
Primary Bedroom
*****
Ensuite
*****
Bedroom
*****
Bathroom
*****
Bedroom
*****
Lower level
Living room/Dining room
*****
Kitchen
*****
Bedroom
*****
Bedroom
*****
Bathroom
*****
Main level
Living room
*****
Dining room
*****
Kitchen
*****
Primary Bedroom
*****
Ensuite
*****
Bedroom
*****
Bathroom
*****
Bedroom
*****
Lower level
Living room/Dining room
*****
Kitchen
*****
Bedroom
*****
Bedroom
*****
Bathroom
*****
Main level
Living room
*****
Dining room
*****
Kitchen
*****
Primary Bedroom
*****
Ensuite
*****
Bedroom
*****
Bathroom
*****
Bedroom
*****
Lower level
Living room/Dining room
*****
Kitchen
*****
Bedroom
*****
Bedroom
*****
Bathroom
*****
Courtesy of Sutton Group-West Coast Realty (Nan)
Book a Showing for this property
Please note that filling out this form you'll be registered and your phone number without the +1 part will be used as a password.
