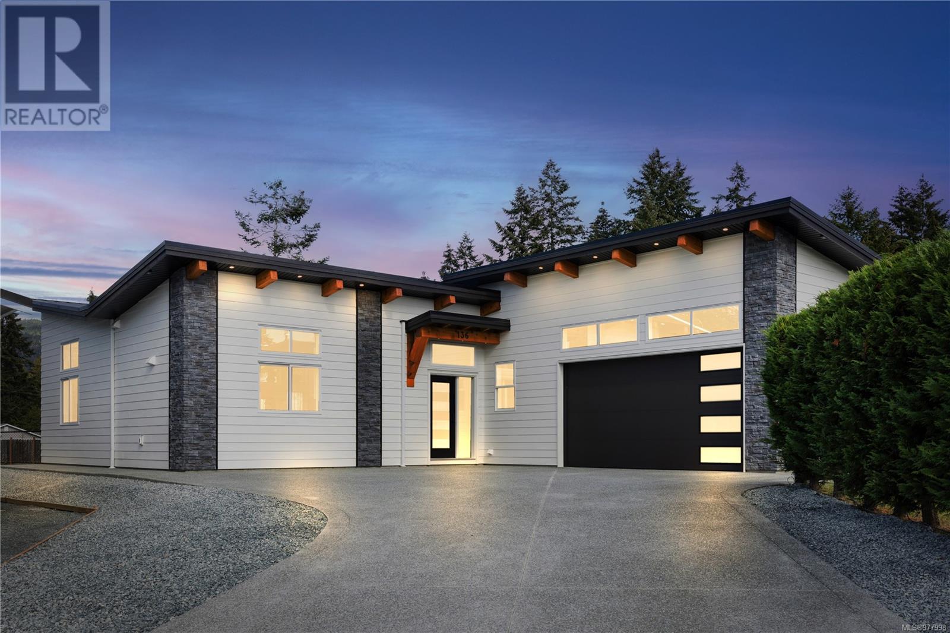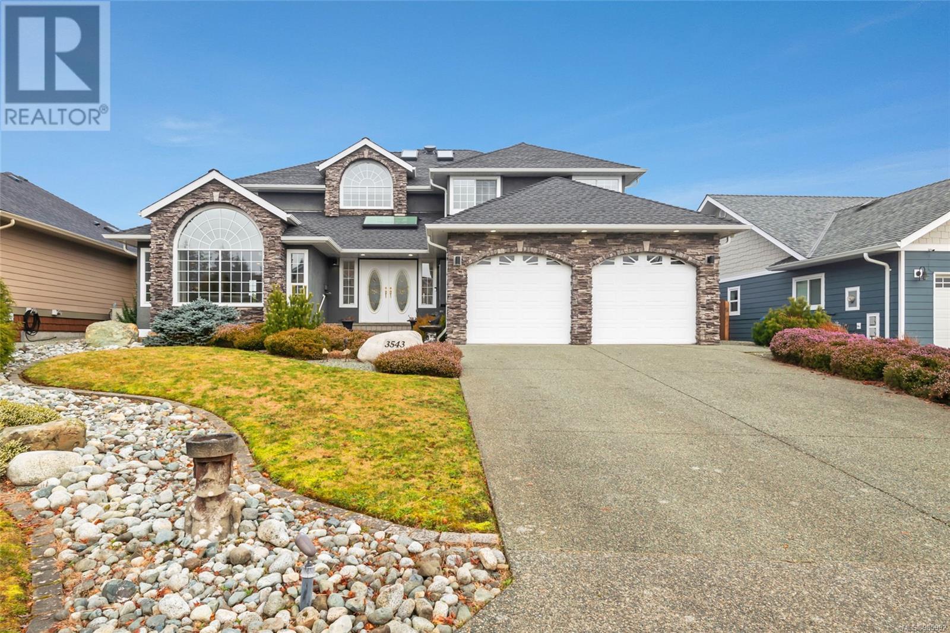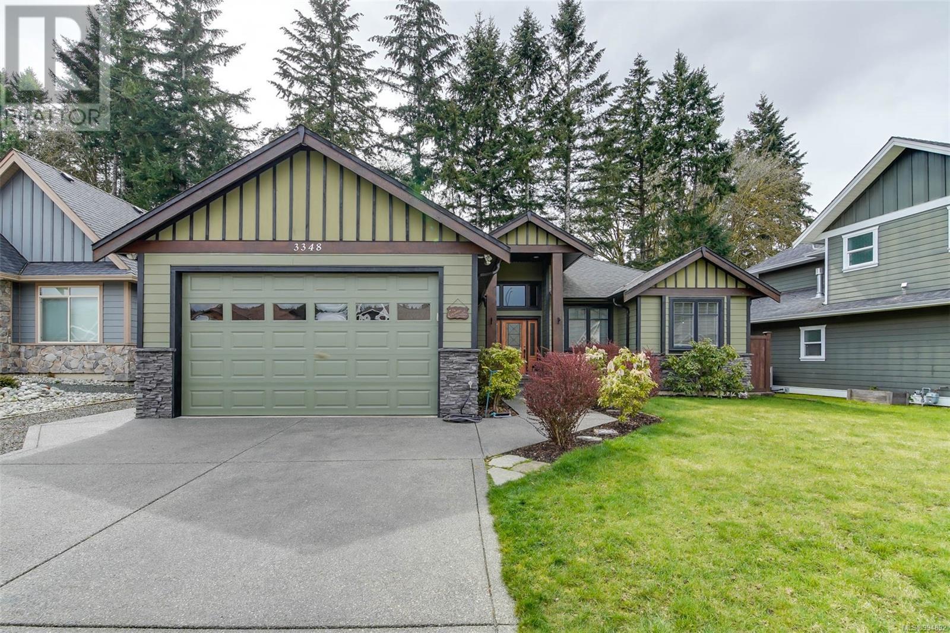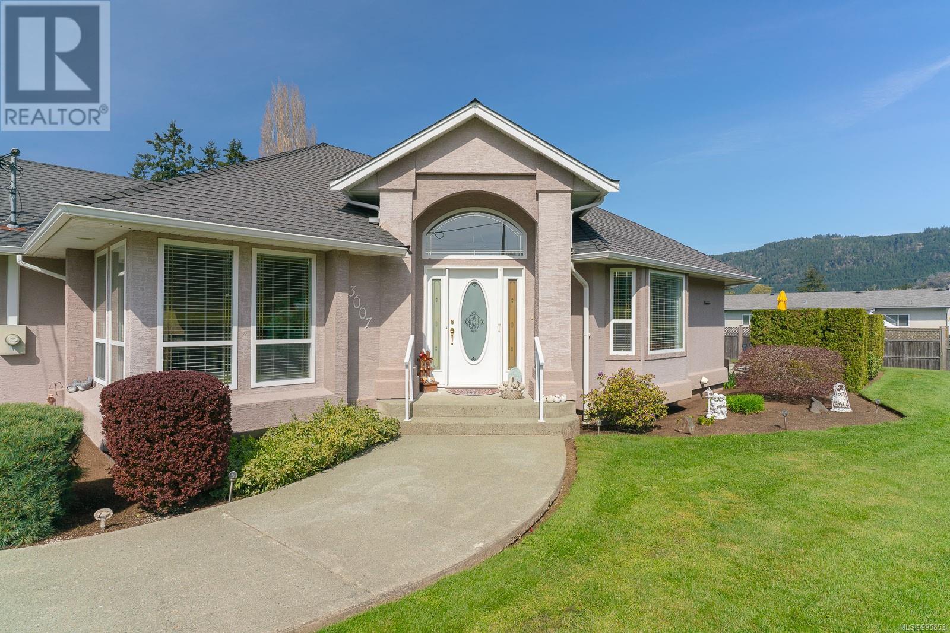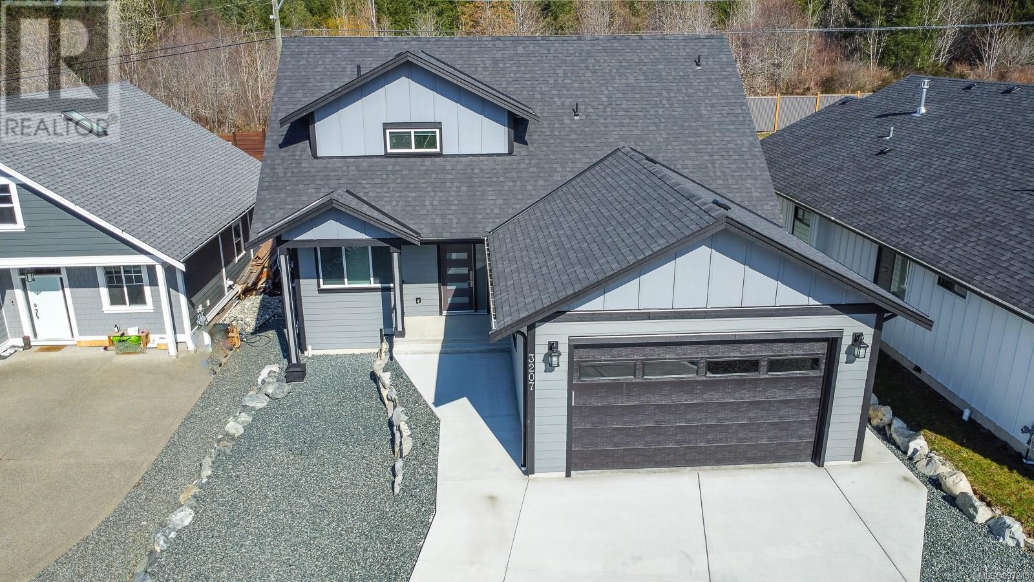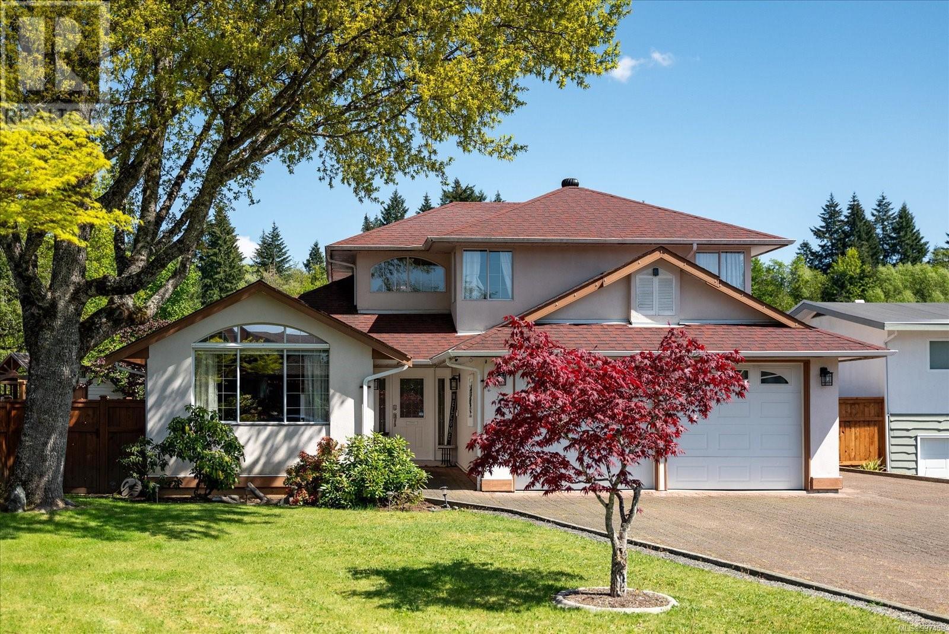Free account required
Unlock the full potential of your property search with a free account! Here's what you'll gain immediate access to:
- Exclusive Access to Every Listing
- Personalized Search Experience
- Favorite Properties at Your Fingertips
- Stay Ahead with Email Alerts
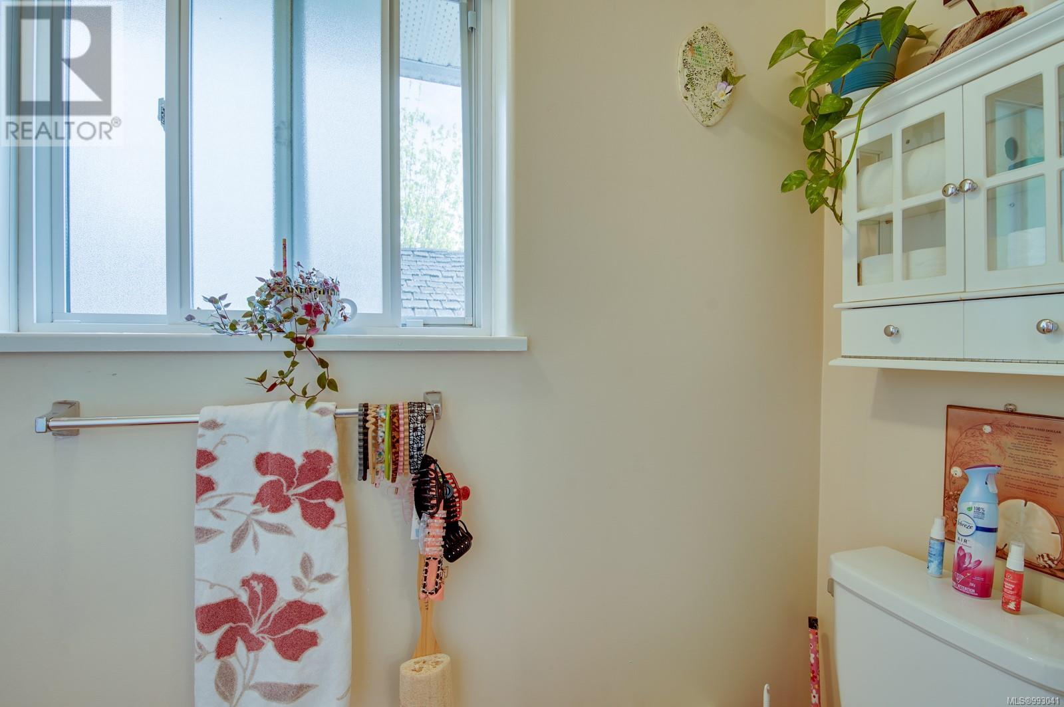
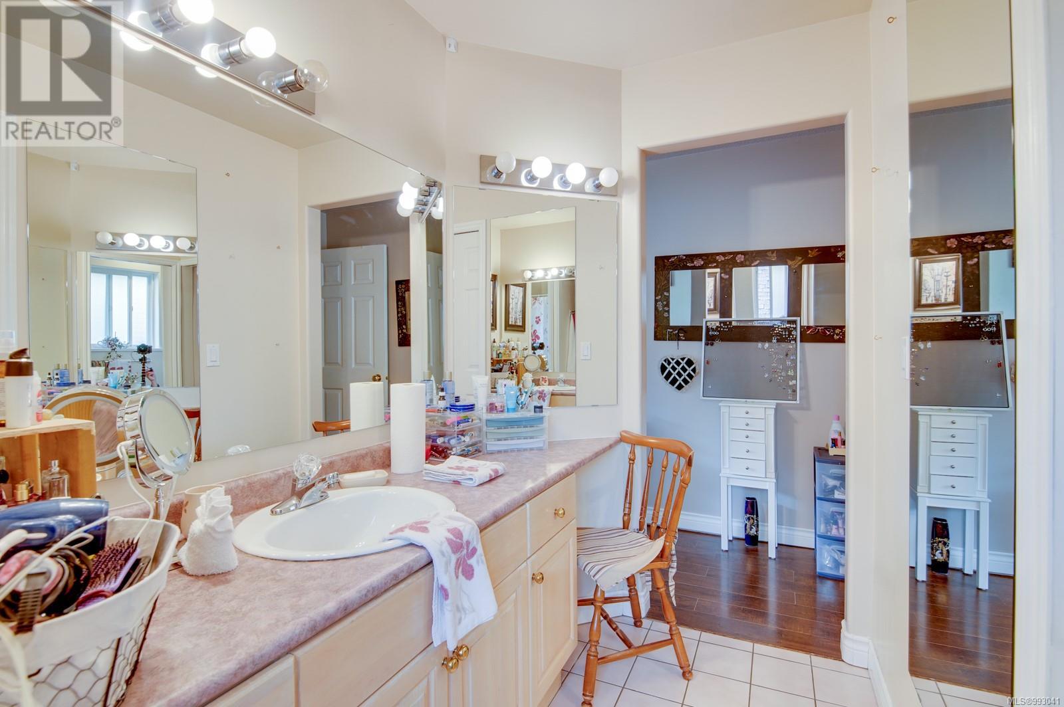
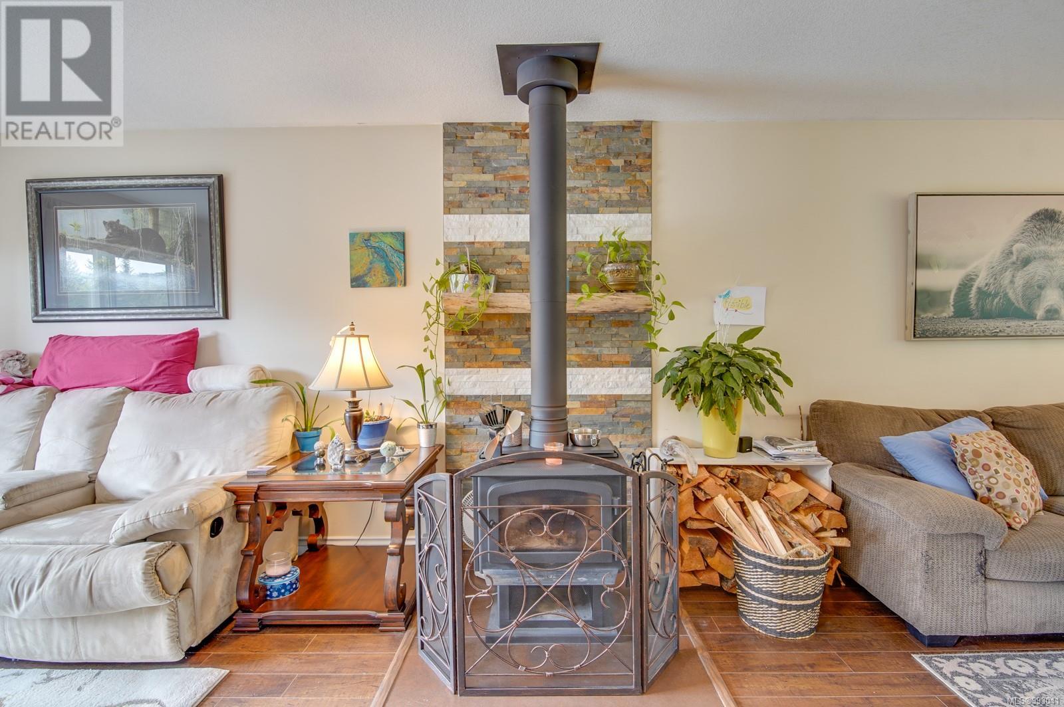
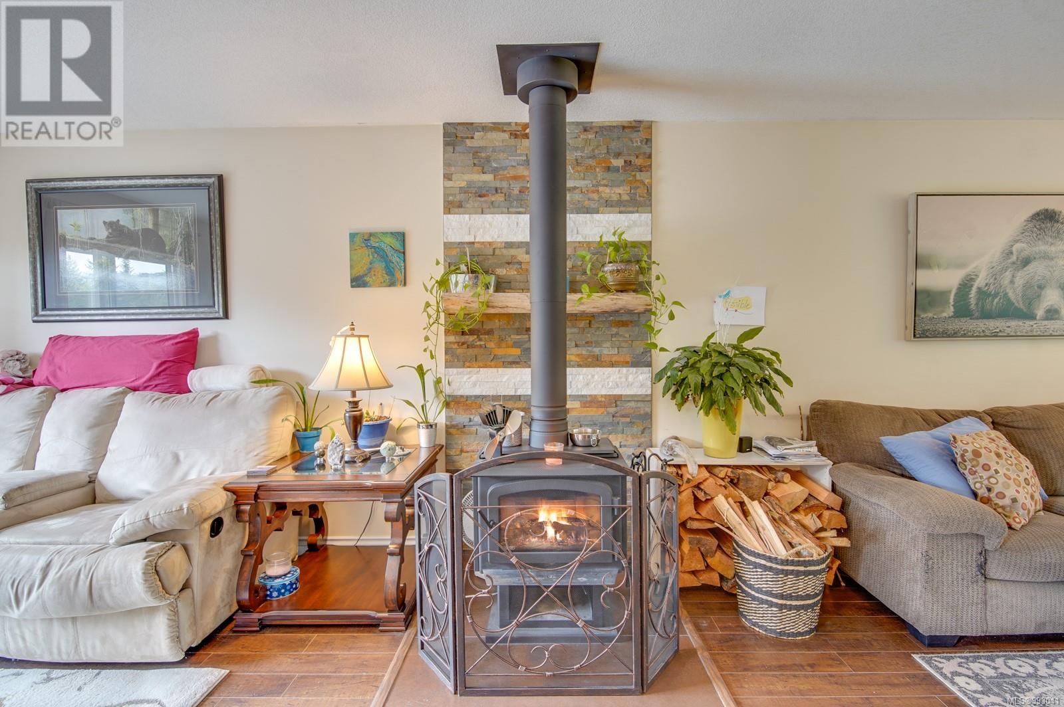
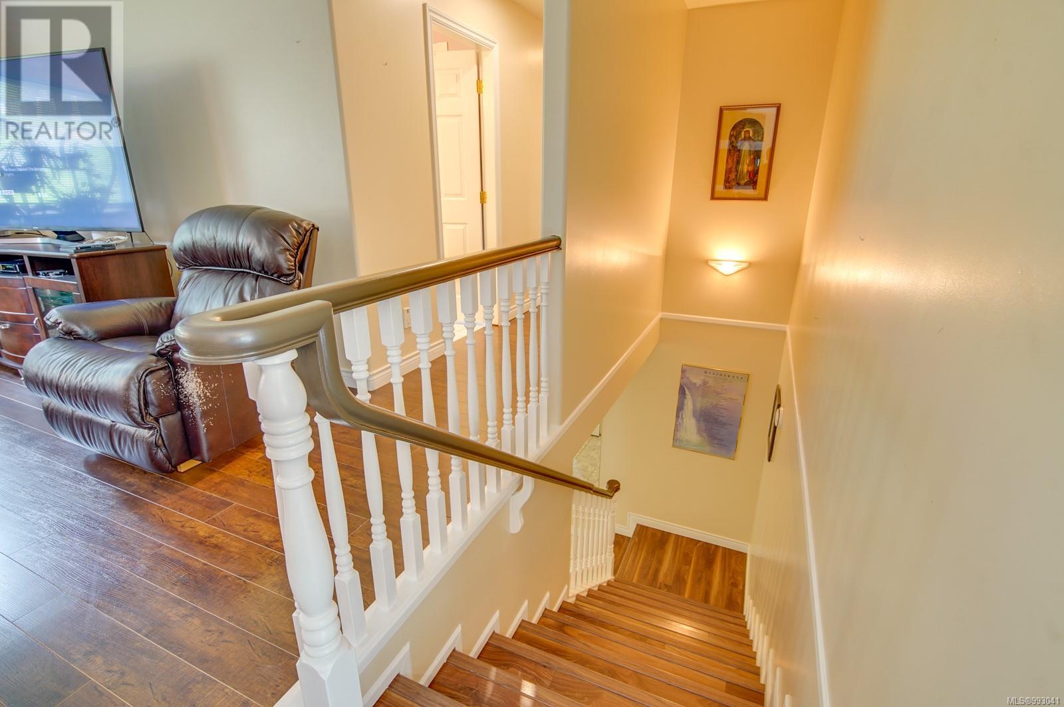
$929,000
4547 Wellington Ave
Port Alberni, British Columbia, British Columbia, V9Y7L4
MLS® Number: 993041
Property description
AMAZING VALUE! Spacious Multi-level Family Home with double garage, detached 900 square foot garage/shop and an in-ground pool all on a 0.57 acre lot. The main floor of this outstanding family home features a large living room with adjoining dining area, a spacious, well appointed kitchen with eating area and direct access to a nearly 400 sq ft deck, primary bedroom with walk-in closet and 3 piece ensuite, and two other large bedrooms. The lower (ground) level has a welcoming entrance foyer, a large family room, a den, a self-contained, multi-purpose space (which could be used for extended family members or over night-guests) and direct access to a 2nd large covered deck. The lower level features a media room, recreation area and an exercise room. A detached garage/shop, a private in ground pool (perfect for those Port Alberni summers) and lots of RV , Boat or vehicle parking completes this package. A quiet neighbourhood and fantastic mountain views; this property really has it all.
Building information
Type
*****
Architectural Style
*****
Constructed Date
*****
Cooling Type
*****
Fireplace Present
*****
FireplaceTotal
*****
Heating Fuel
*****
Heating Type
*****
Size Interior
*****
Total Finished Area
*****
Land information
Access Type
*****
Size Irregular
*****
Size Total
*****
Rooms
Other
Media
*****
Games room
*****
Exercise room
*****
Main level
Living room
*****
Kitchen
*****
Eating area
*****
Dining room
*****
Primary Bedroom
*****
Bedroom
*****
Bedroom
*****
Bathroom
*****
Ensuite
*****
Lower level
Entrance
*****
Family room
*****
Den
*****
Bonus Room
*****
Recreation room
*****
Bathroom
*****
Courtesy of RE/MAX Mid-Island Realty
Book a Showing for this property
Please note that filling out this form you'll be registered and your phone number without the +1 part will be used as a password.
