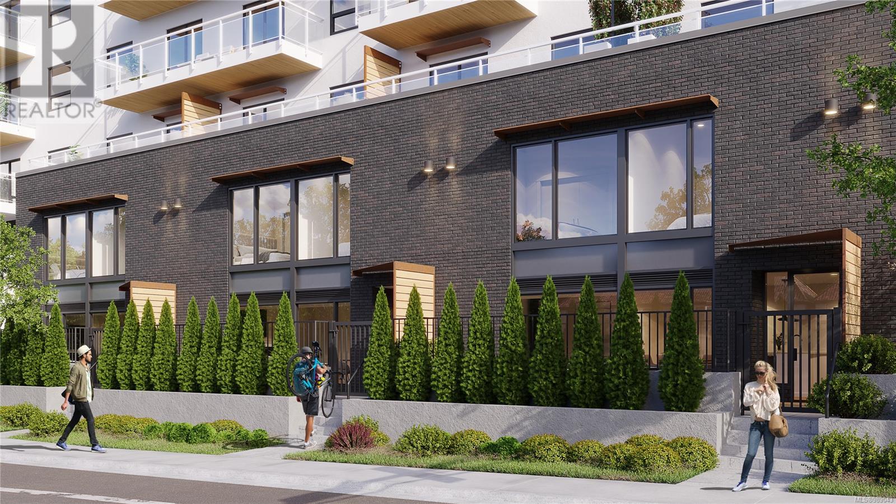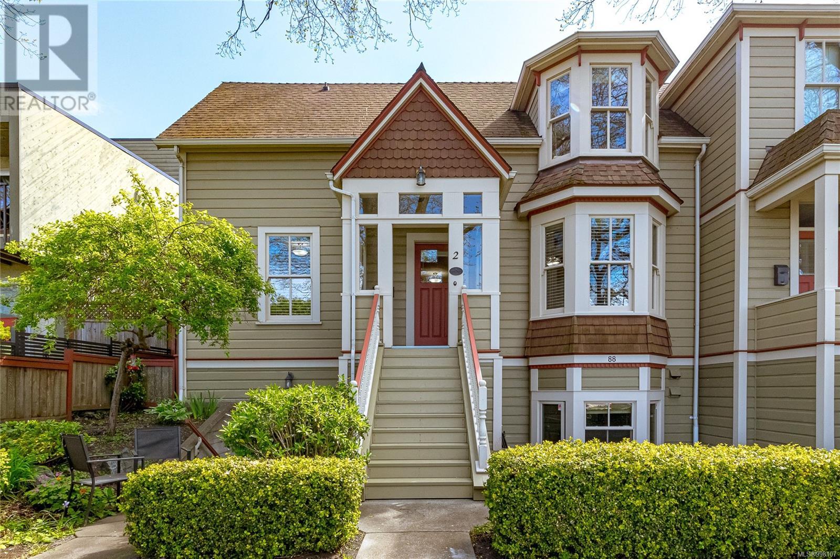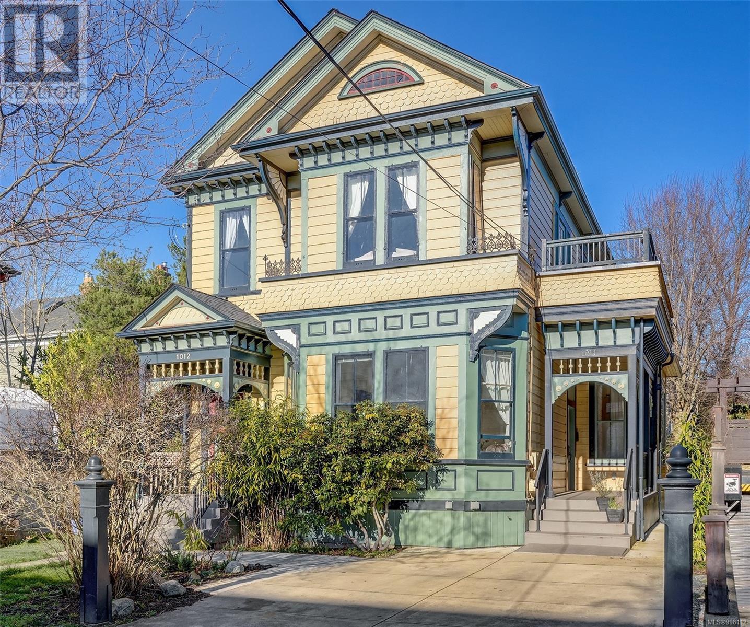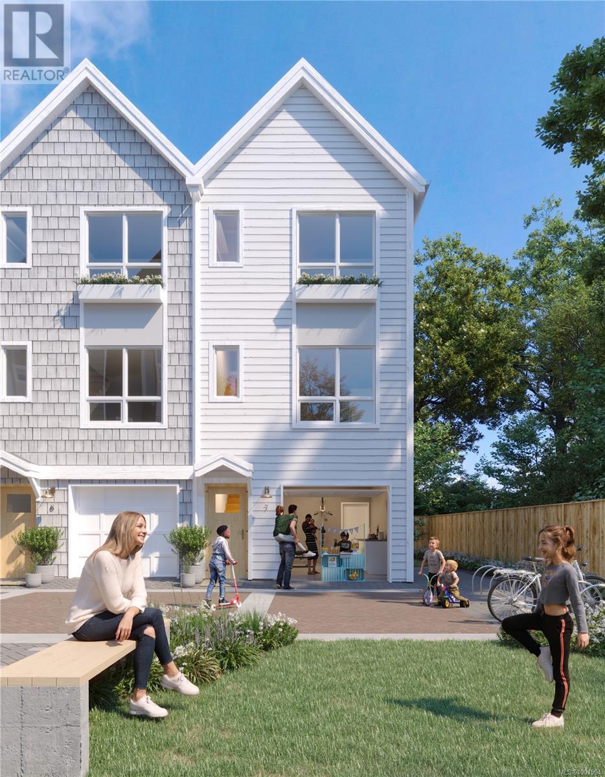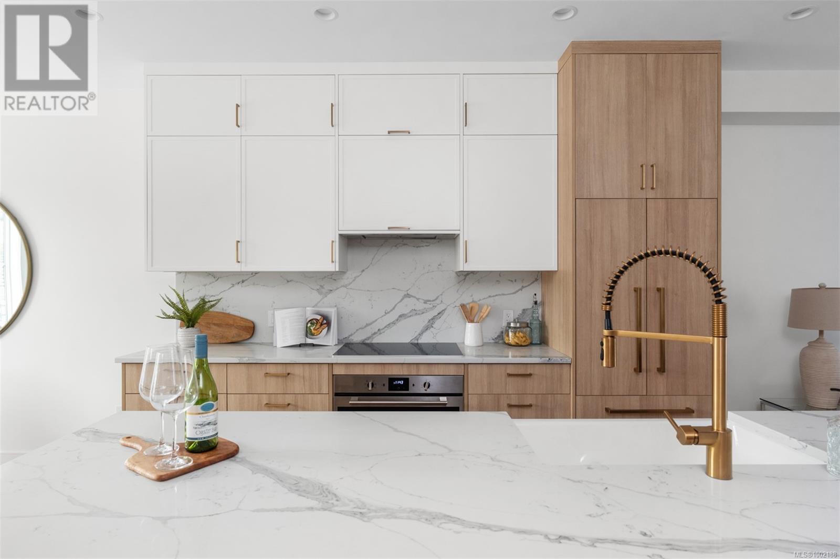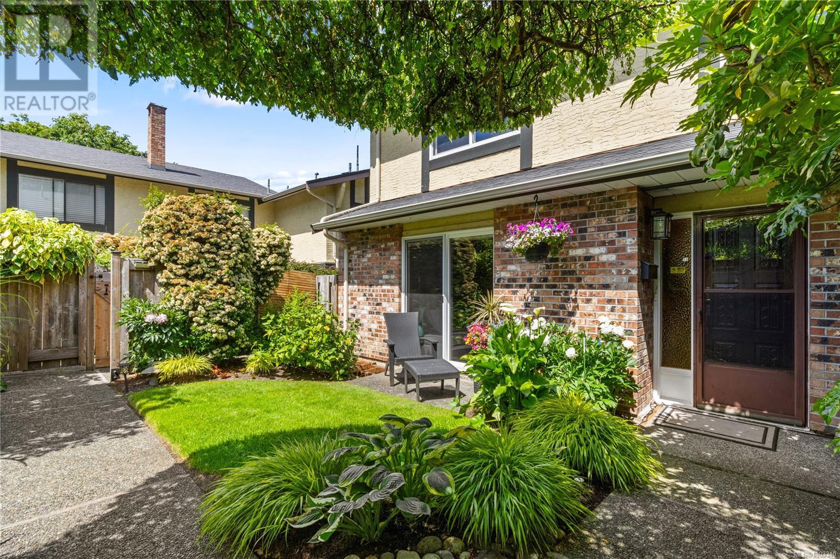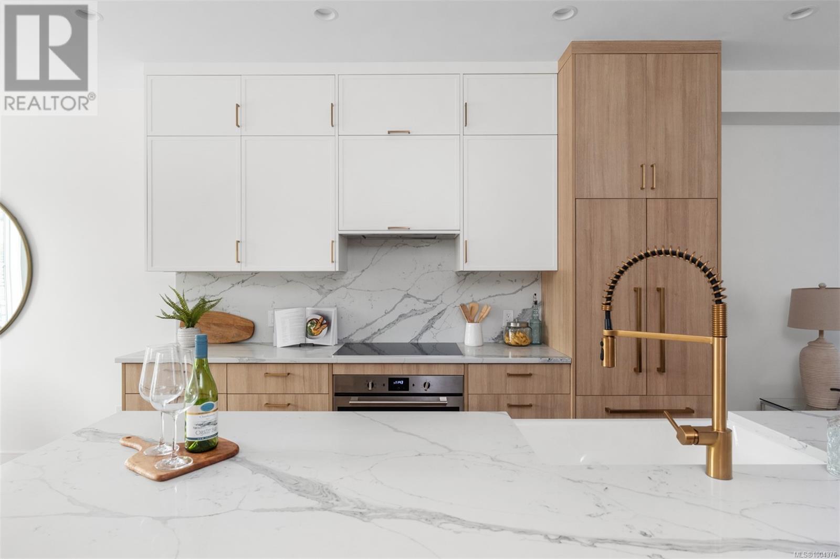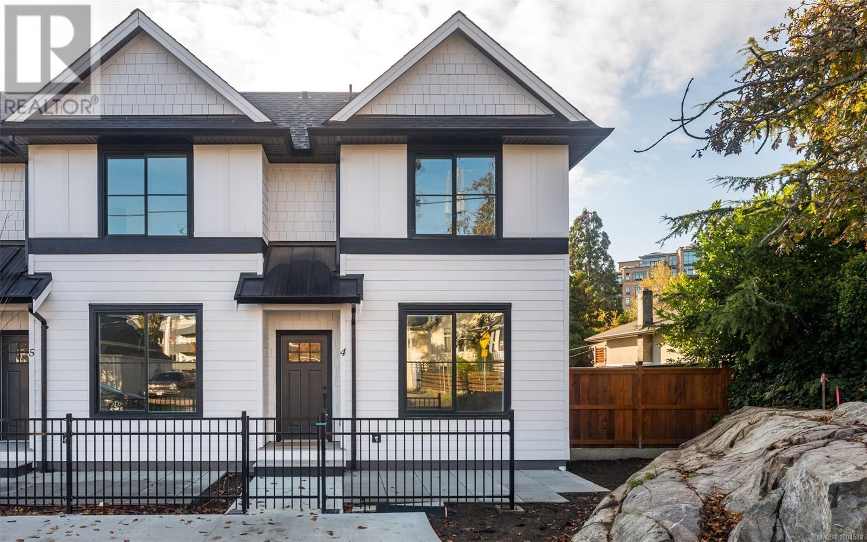Free account required
Unlock the full potential of your property search with a free account! Here's what you'll gain immediate access to:
- Exclusive Access to Every Listing
- Personalized Search Experience
- Favorite Properties at Your Fingertips
- Stay Ahead with Email Alerts
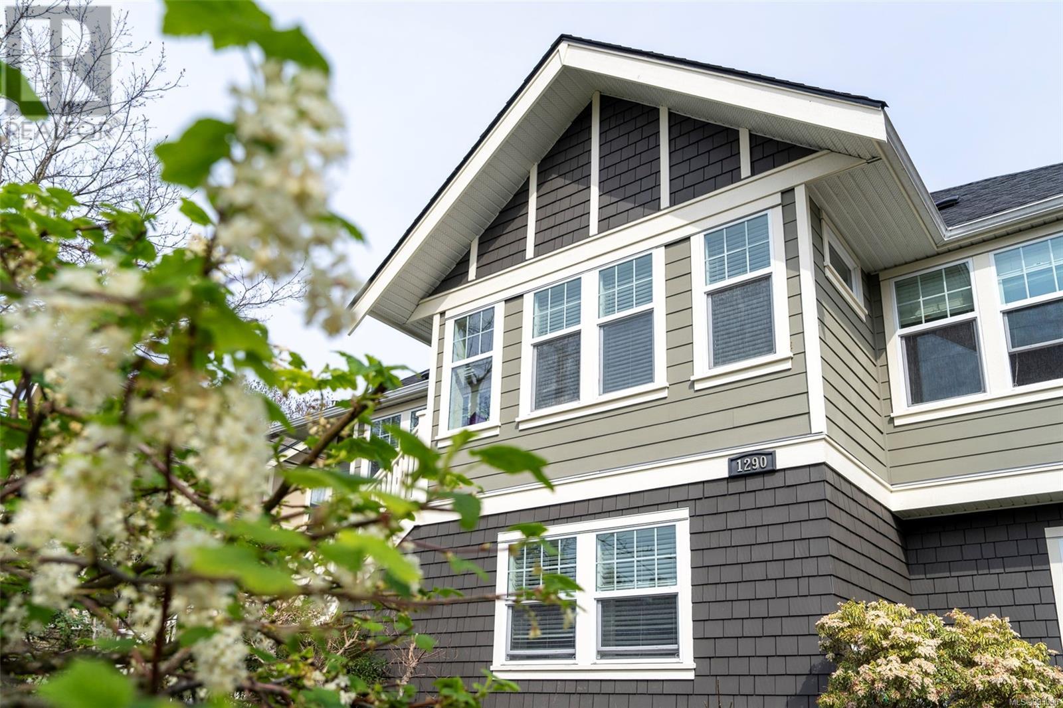
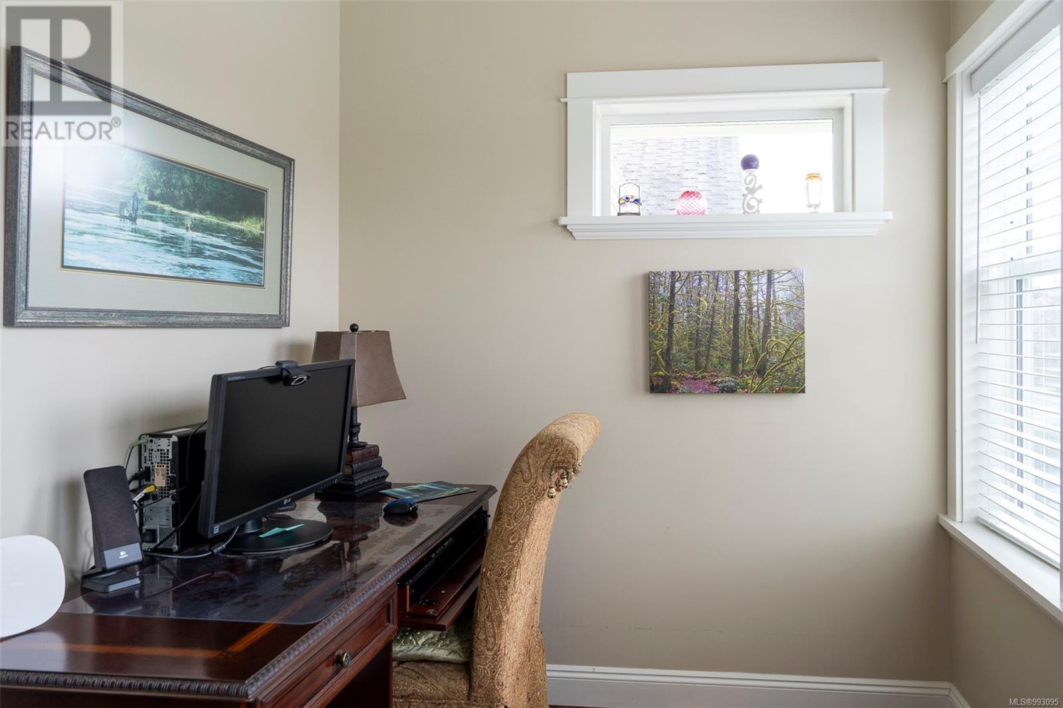
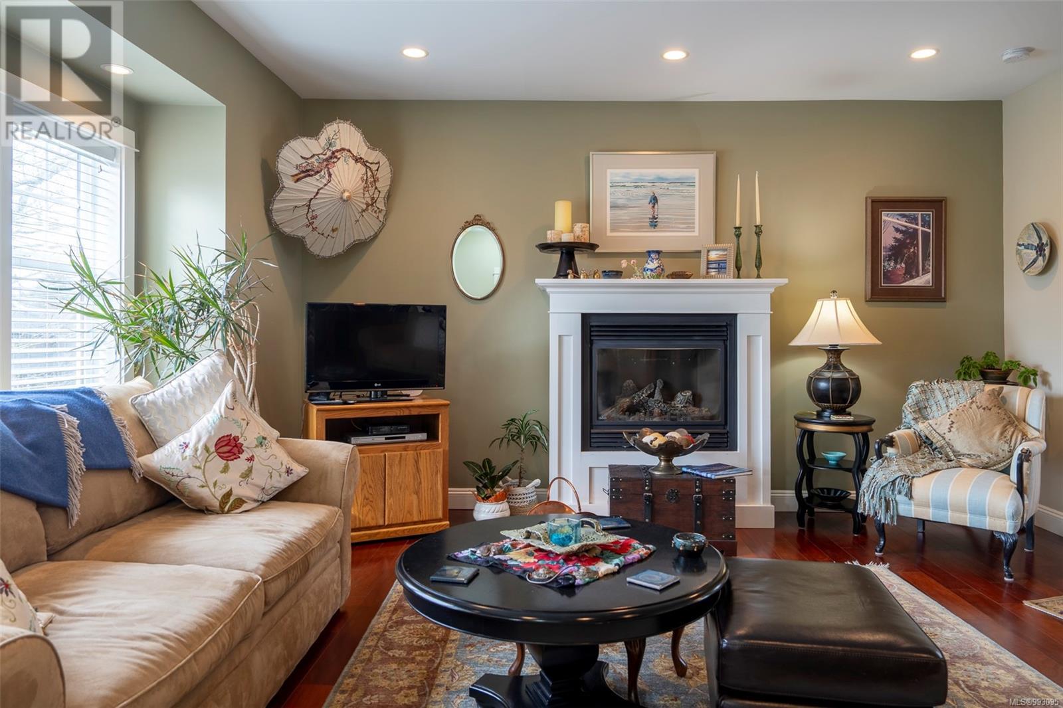
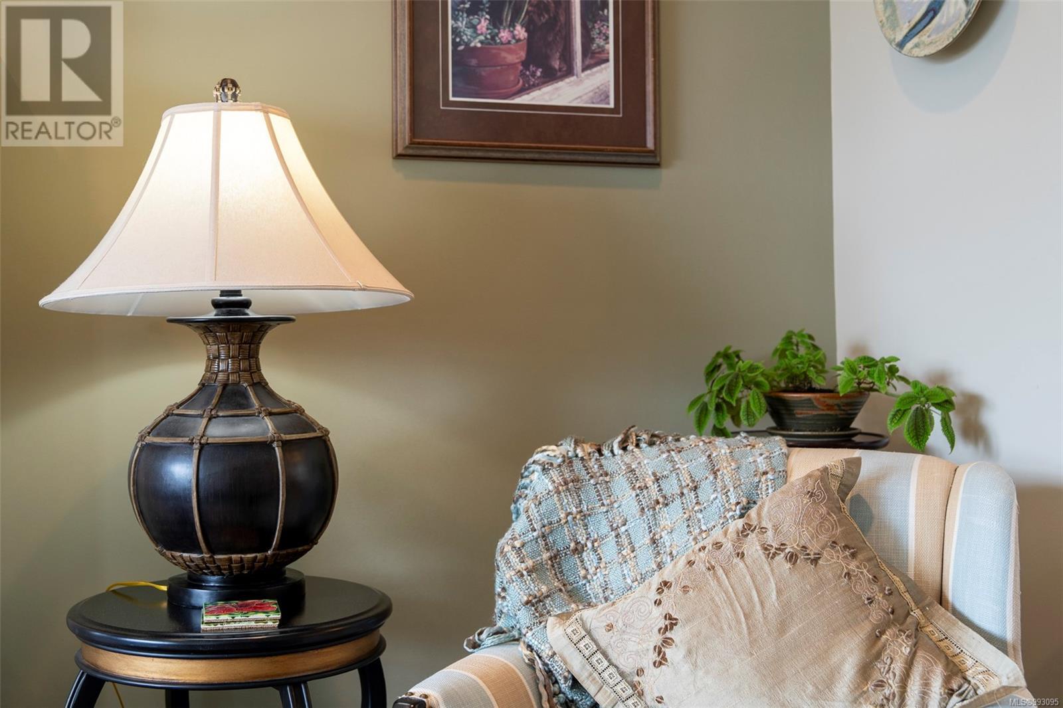
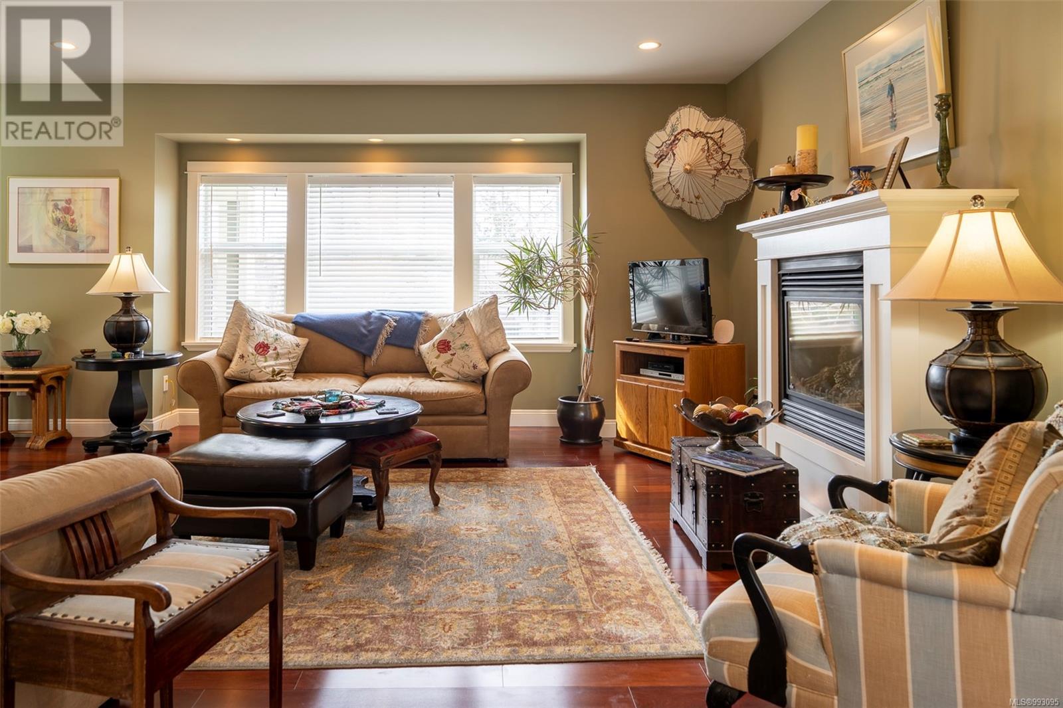
$1,150,000
3 1290 Richardson St
Victoria, British Columbia, British Columbia, V8V3E1
MLS® Number: 993095
Property description
Beautiful views, spacious layout, and a comfortable lifestyle in this Character Conversion suite utilizing the main and upper floor of the original home. The comfort and character of this Victorian home has been celebrated in this wonderful re-construction of a beautiful Fairfield home. Inside you will notice a genuine feeling of comfort in a floor plan that represents the original use of the home. The spacious main floor area, complete with lovely front entrance and large rear deck, plus gardening opportunities outside, provide a comfortable lifestyle. On the doorstep are wonderful parks, schools, shopping, and other excellent amenities that come with living in Fairfield. Enjoy living in a completely residential area, and also only a short walk to all of the vibrancy and excitement of Downtown Victoria. The space is well maintained and any new owner will be able to enjoy the care and attention that has been taking in keeping this property in such beautiful condition.
Building information
Type
*****
Architectural Style
*****
Constructed Date
*****
Cooling Type
*****
Fireplace Present
*****
FireplaceTotal
*****
Heating Fuel
*****
Heating Type
*****
Size Interior
*****
Total Finished Area
*****
Land information
Size Irregular
*****
Size Total
*****
Rooms
Main level
Entrance
*****
Living room
*****
Dining room
*****
Kitchen
*****
Bathroom
*****
Second level
Primary Bedroom
*****
Bathroom
*****
Bedroom
*****
Ensuite
*****
Main level
Entrance
*****
Living room
*****
Dining room
*****
Kitchen
*****
Bathroom
*****
Second level
Primary Bedroom
*****
Bathroom
*****
Bedroom
*****
Ensuite
*****
Courtesy of Team 3000 Realty Ltd
Book a Showing for this property
Please note that filling out this form you'll be registered and your phone number without the +1 part will be used as a password.
