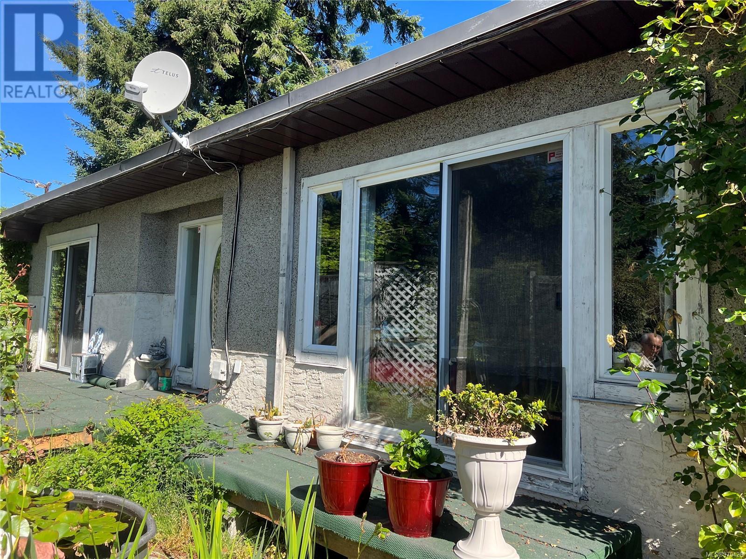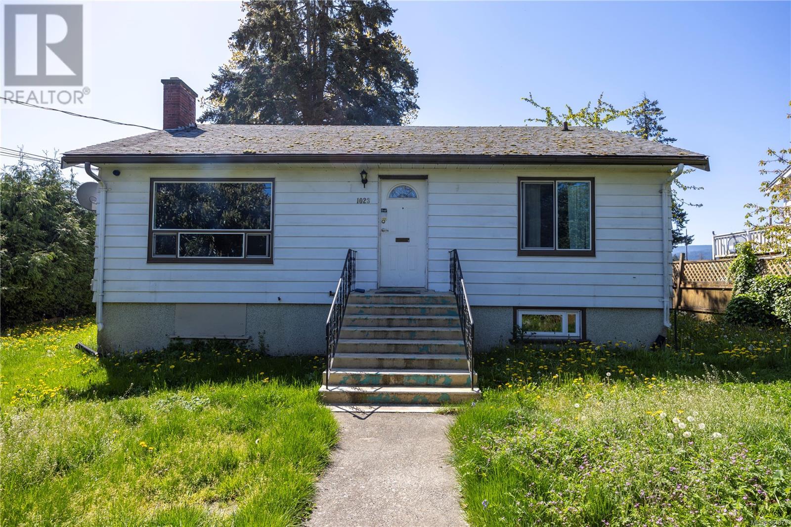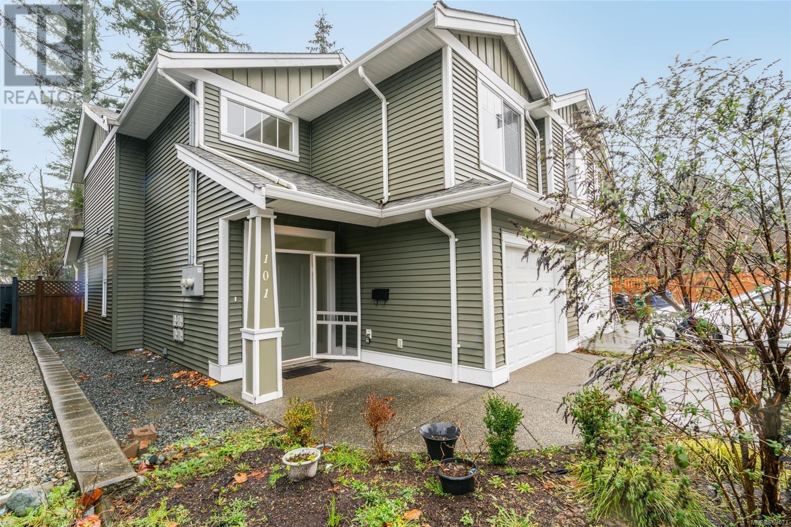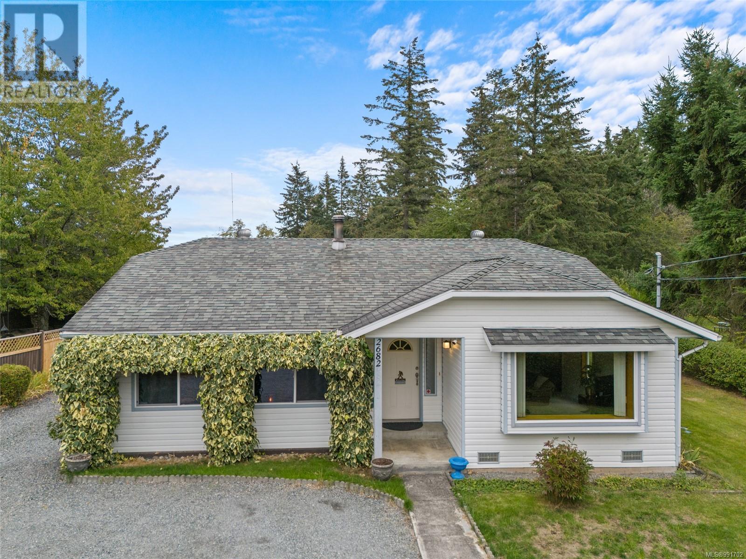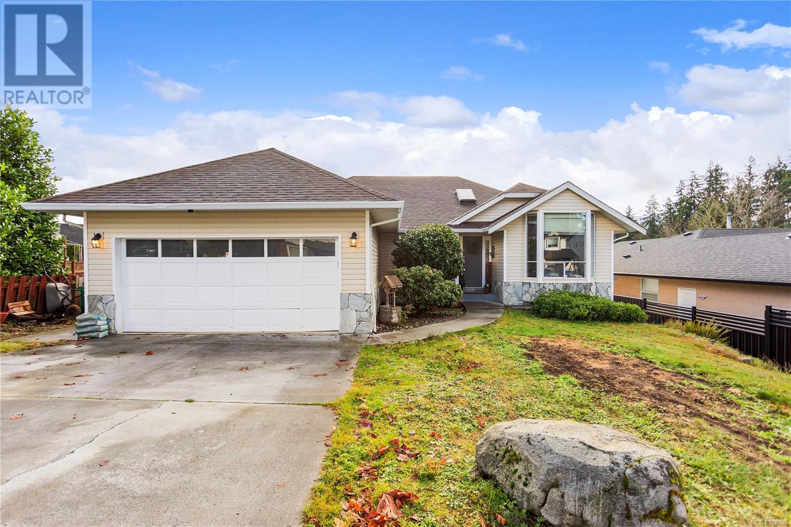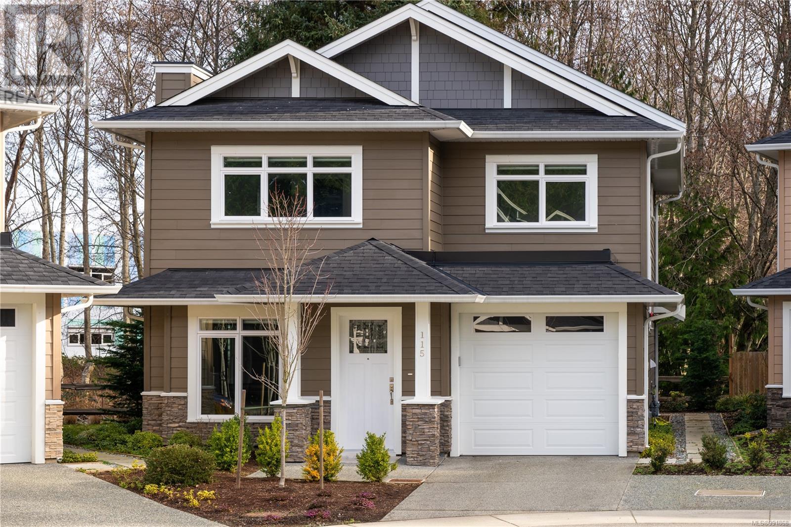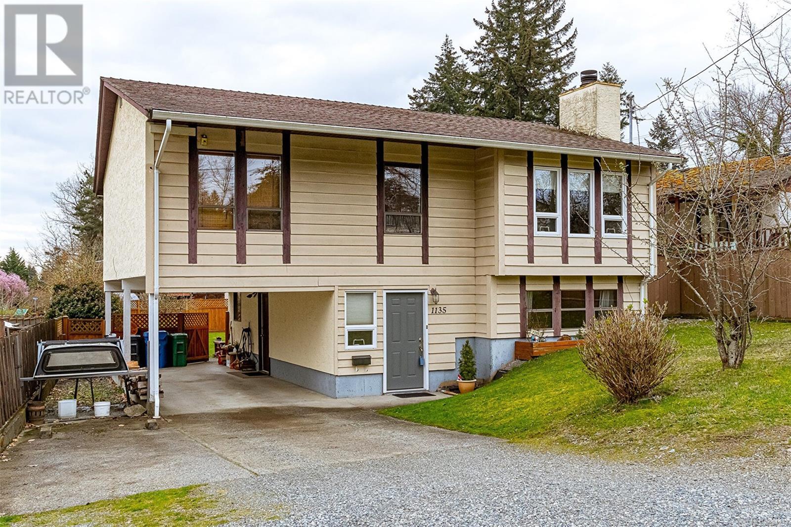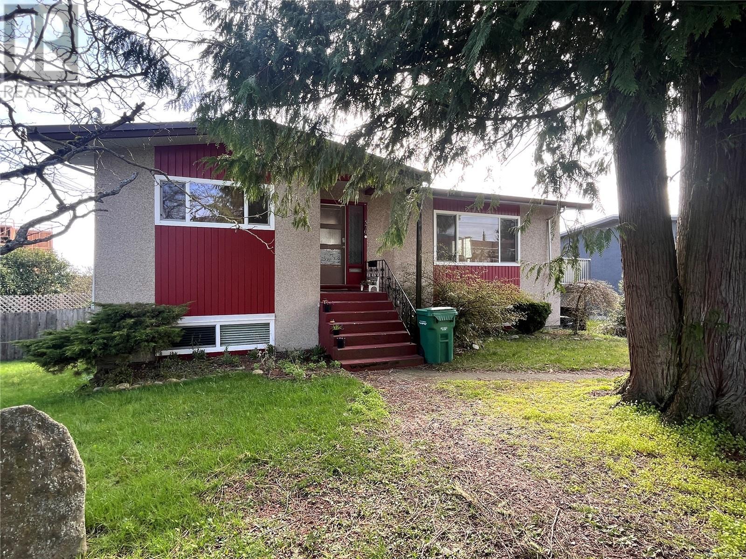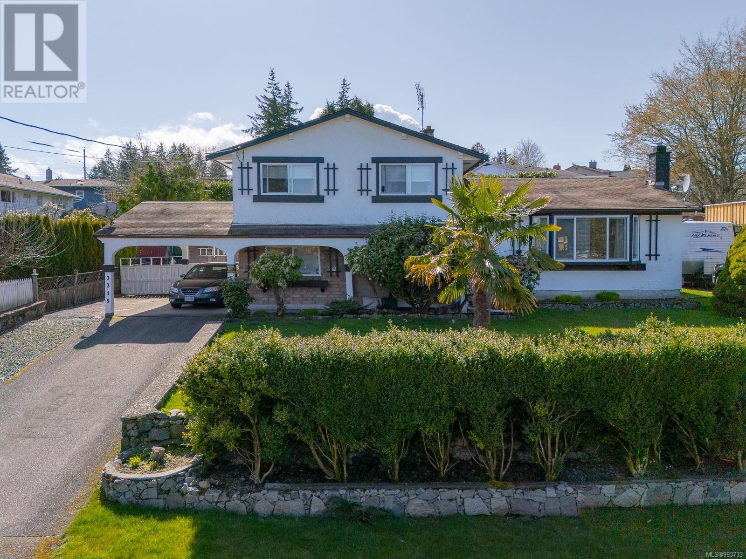Free account required
Unlock the full potential of your property search with a free account! Here's what you'll gain immediate access to:
- Exclusive Access to Every Listing
- Personalized Search Experience
- Favorite Properties at Your Fingertips
- Stay Ahead with Email Alerts
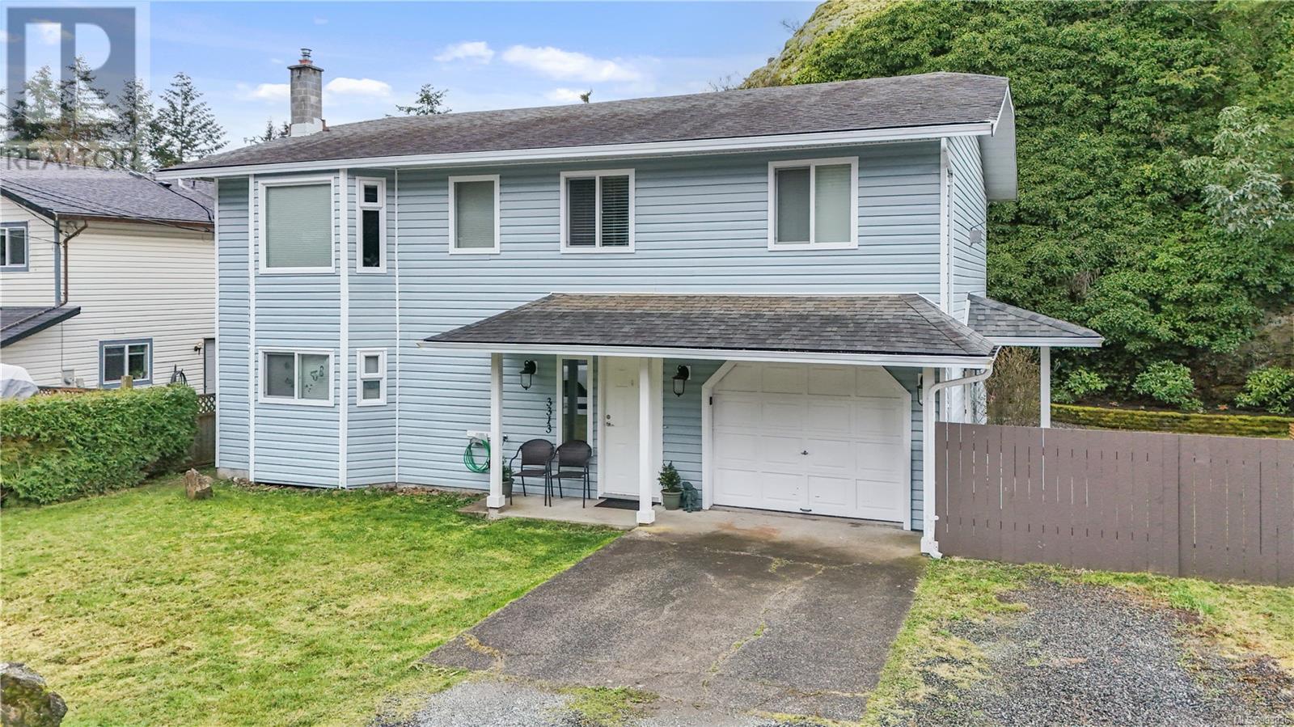
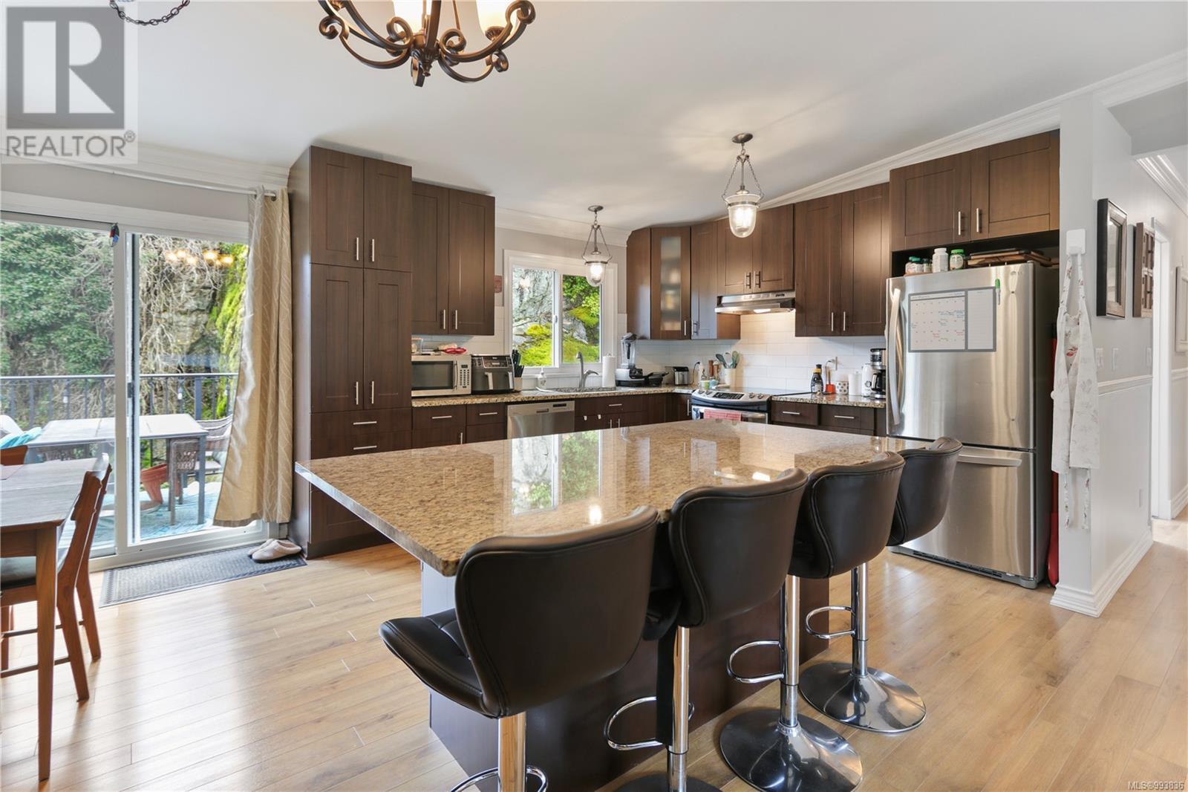
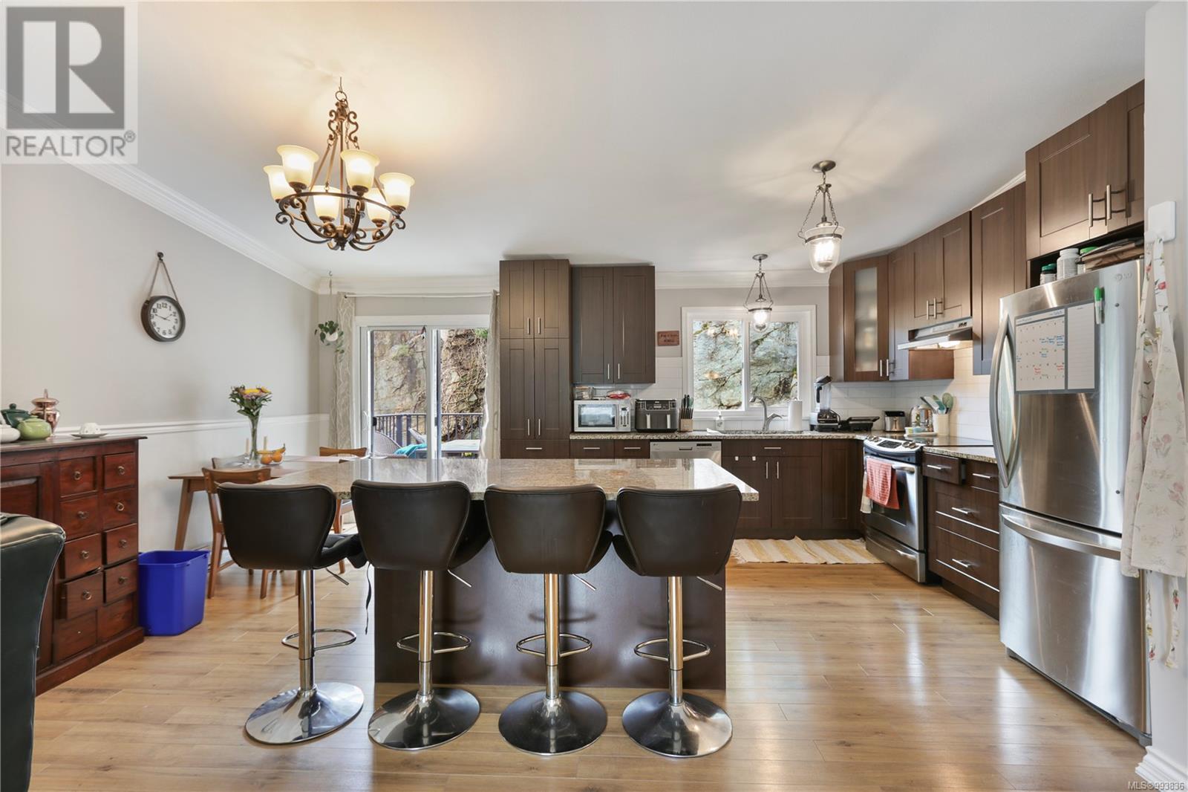
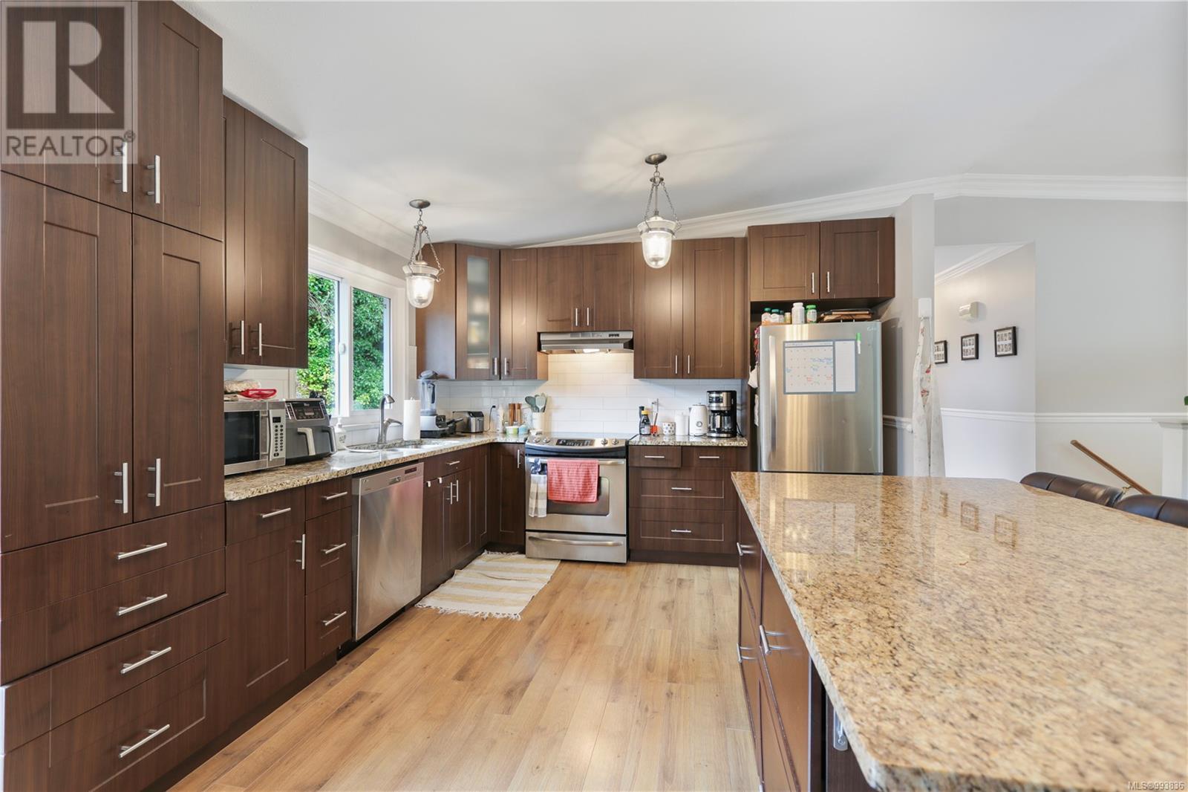

$750,000
3313 Barrington Rd
Nanaimo, British Columbia, British Columbia, V9T5R5
MLS® Number: 993836
Property description
Don't miss this updated 3 bedroom, 3 bathroom home with a 1 bedroom, 1 bathroom suite located in the peaceful neighbourhood of Barrington Heights. Close to excellent walking trails and only a short distance to Departure Bay Beach makes this a wonderful location. The main kitchen features rich espresso cabinets, granite countertops, subway tile backsplash, stainless steel appliances and a large island - great for cooking and entertaining. Complete with a dining nook and access to the rear deck which offers excellent privacy. The spacious living room flows off the kitchen and offers a bay window allowing for plenty of natural light. The large primary room offers a 3 piece ensuite and boasts French doors leading to a cozy gas fireplace. An adjoining sitting room, dressing area, office or nursery offers a unique addition to this space. A second bedroom and main bathroom complete this level. Downstairs offers a 1 bedroom, 1 bathroom suite. This space offers incredible flexibility - ideal for a rental opportunity, in-law or student accommodation! Also on the lower level is the shared laundry, garage with storage room and/or workshop! Don't miss the chance to call this excellent home your own!
Building information
Type
*****
Constructed Date
*****
Cooling Type
*****
Fireplace Present
*****
FireplaceTotal
*****
Heating Fuel
*****
Heating Type
*****
Size Interior
*****
Total Finished Area
*****
Land information
Size Irregular
*****
Size Total
*****
Rooms
Main level
Kitchen
*****
Dining nook
*****
Living room
*****
Primary Bedroom
*****
Ensuite
*****
Office
*****
Bedroom
*****
Bathroom
*****
Lower level
Kitchen
*****
Living room
*****
Bedroom
*****
Bathroom
*****
Laundry room
*****
Storage
*****
Courtesy of RE/MAX of Nanaimo
Book a Showing for this property
Please note that filling out this form you'll be registered and your phone number without the +1 part will be used as a password.
