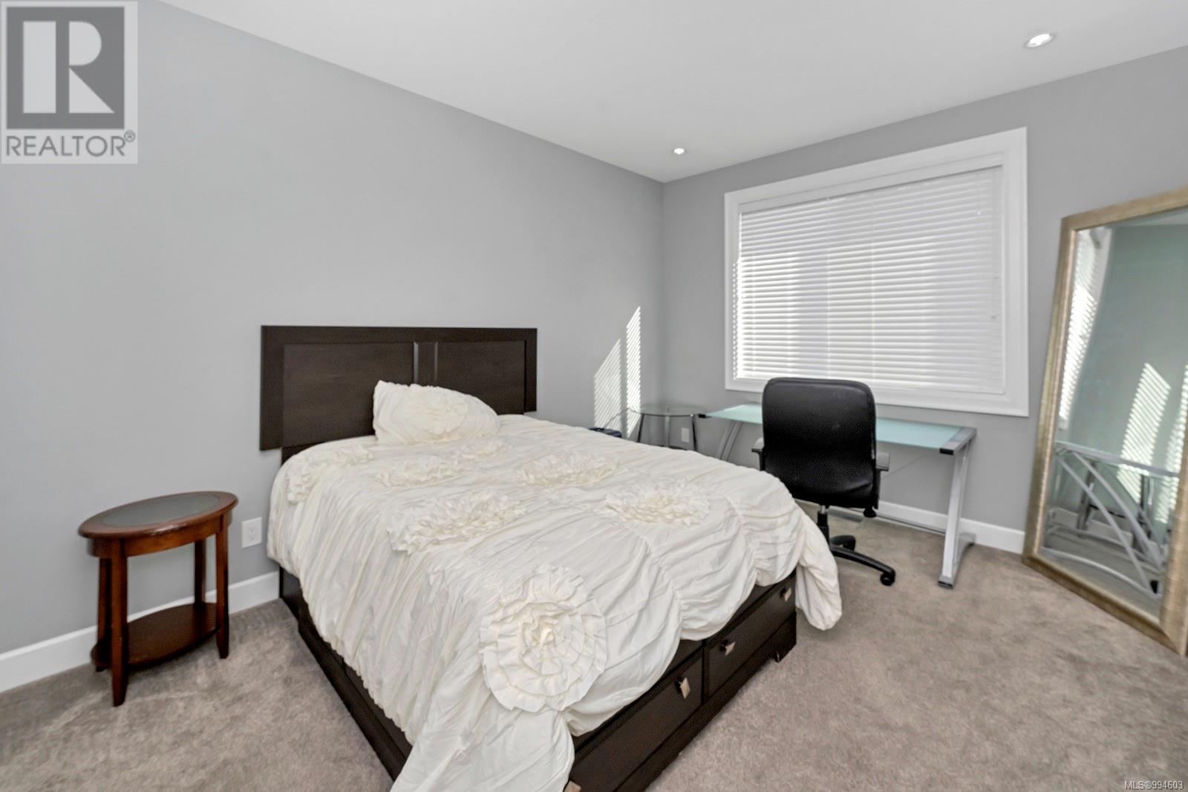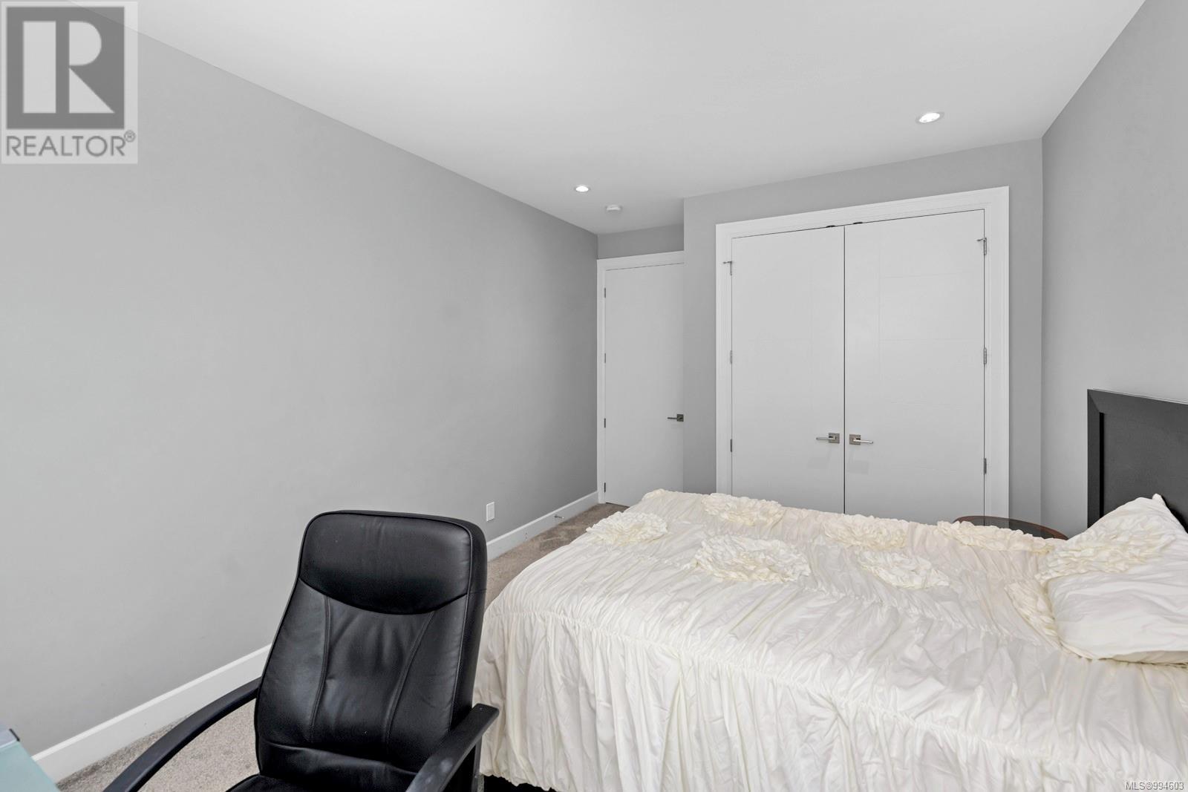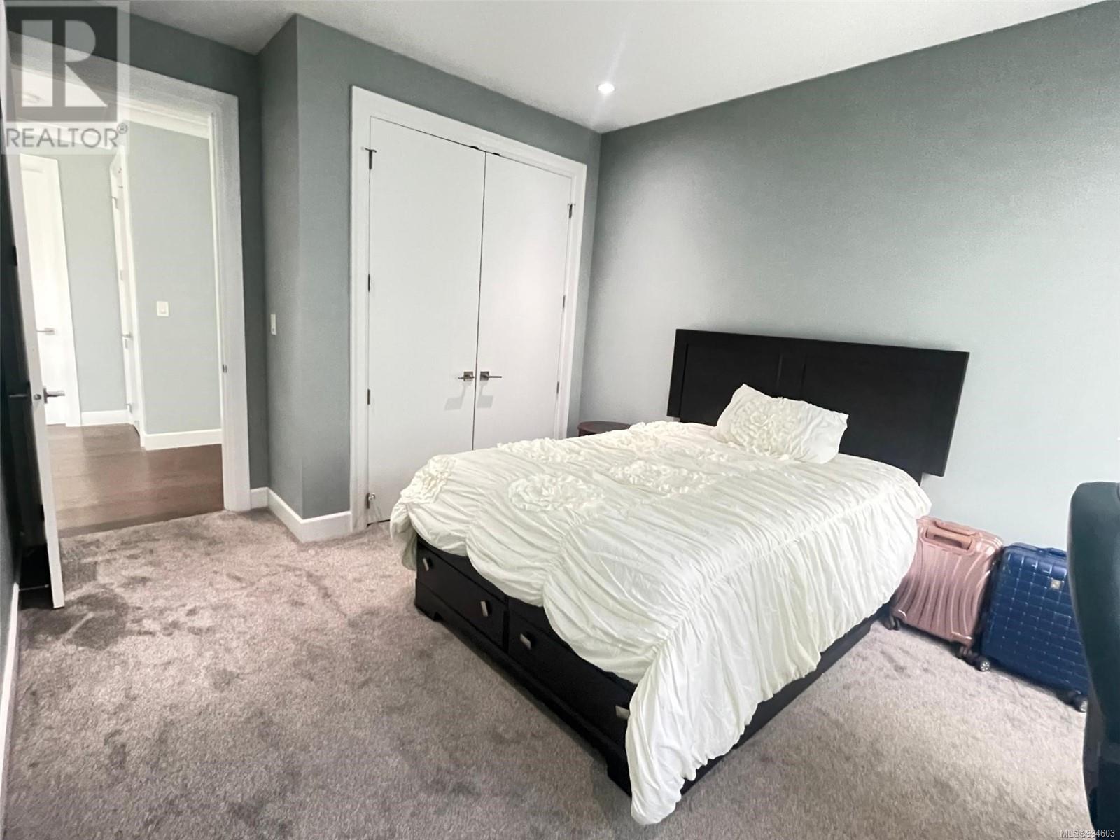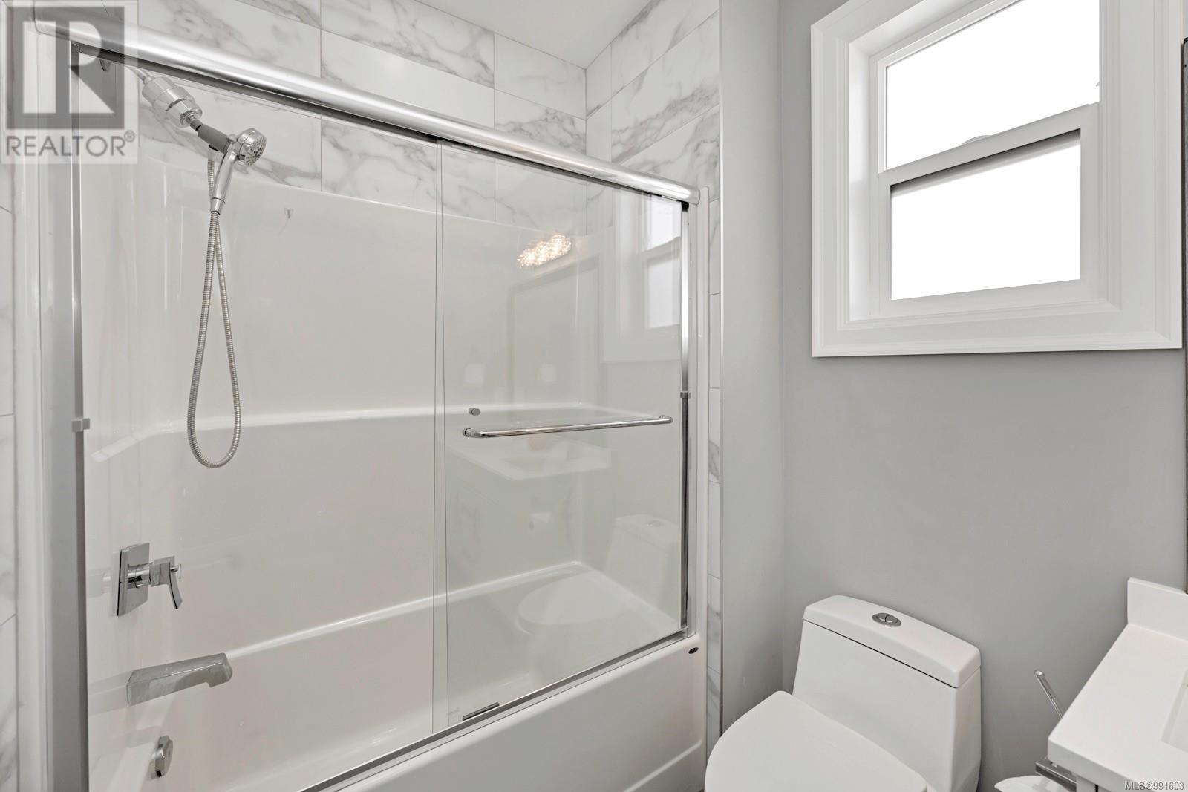Free account required
Unlock the full potential of your property search with a free account! Here's what you'll gain immediate access to:
- Exclusive Access to Every Listing
- Personalized Search Experience
- Favorite Properties at Your Fingertips
- Stay Ahead with Email Alerts





$2,274,900
48 Hampton Rd
Saanich, British Columbia, British Columbia, V8Z1G4
MLS® Number: 994603
Property description
Large modern home in prime location with 8 bedrooms, 6 bathrooms, 3 kitchens, 4,000+ finished sqft, 8,550sqft lot and a WOW effect for a large family or an investor. The huge open concept living and kitchen area with tile, large quartz island and a butler kitchen is perfect for entertainment. Primary bedroom offers an ensuite, a walk-in closet and a private deck where you can sip your morning coffee, right next to 3 other large bedrooms upstairs. You will love the in-law suite downstairs and the accessory building with 860sqft. Heated floors in all main and upper level baths & kitchen provide ultimate comfort. Salon in the garage with 2 plumbed chairs, perfect for a home business or hobby. Other highlights include: Level 2 EV charger, gas cooktop, electric furnace and heat pump, carpets in bedrooms, hardwood and tile floors throughout and lots of parking, including for an RV, a boat and such. High walking score of 90+ to all amenities make this property perfect for anyone seeking comfort, convenience, and flexibility! Enjoy the perfect blend of luxury and practicality in this incredible home!
Building information
Type
*****
Architectural Style
*****
Constructed Date
*****
Cooling Type
*****
Fireplace Present
*****
FireplaceTotal
*****
Heating Fuel
*****
Heating Type
*****
Size Interior
*****
Total Finished Area
*****
Land information
Size Irregular
*****
Size Total
*****
Rooms
Auxiliary Building
Kitchen
*****
Living room
*****
Bathroom
*****
Bedroom
*****
Bedroom
*****
Additional Accommodation
Other
*****
Main level
Den
*****
Bathroom
*****
Kitchen
*****
Living room
*****
Dining room
*****
Bedroom
*****
Ensuite
*****
Laundry room
*****
Entrance
*****
Other
*****
Other
*****
Lower level
Bathroom
*****
Bedroom
*****
Living room
*****
Kitchen
*****
Eating area
*****
Second level
Bedroom
*****
Bathroom
*****
Bedroom
*****
Bedroom
*****
Primary Bedroom
*****
Ensuite
*****
Auxiliary Building
Kitchen
*****
Living room
*****
Bathroom
*****
Bedroom
*****
Bedroom
*****
Additional Accommodation
Other
*****
Main level
Den
*****
Bathroom
*****
Kitchen
*****
Living room
*****
Dining room
*****
Bedroom
*****
Ensuite
*****
Laundry room
*****
Entrance
*****
Other
*****
Other
*****
Lower level
Bathroom
*****
Bedroom
*****
Living room
*****
Kitchen
*****
Eating area
*****
Courtesy of Pemberton Holmes Ltd.
Book a Showing for this property
Please note that filling out this form you'll be registered and your phone number without the +1 part will be used as a password.

