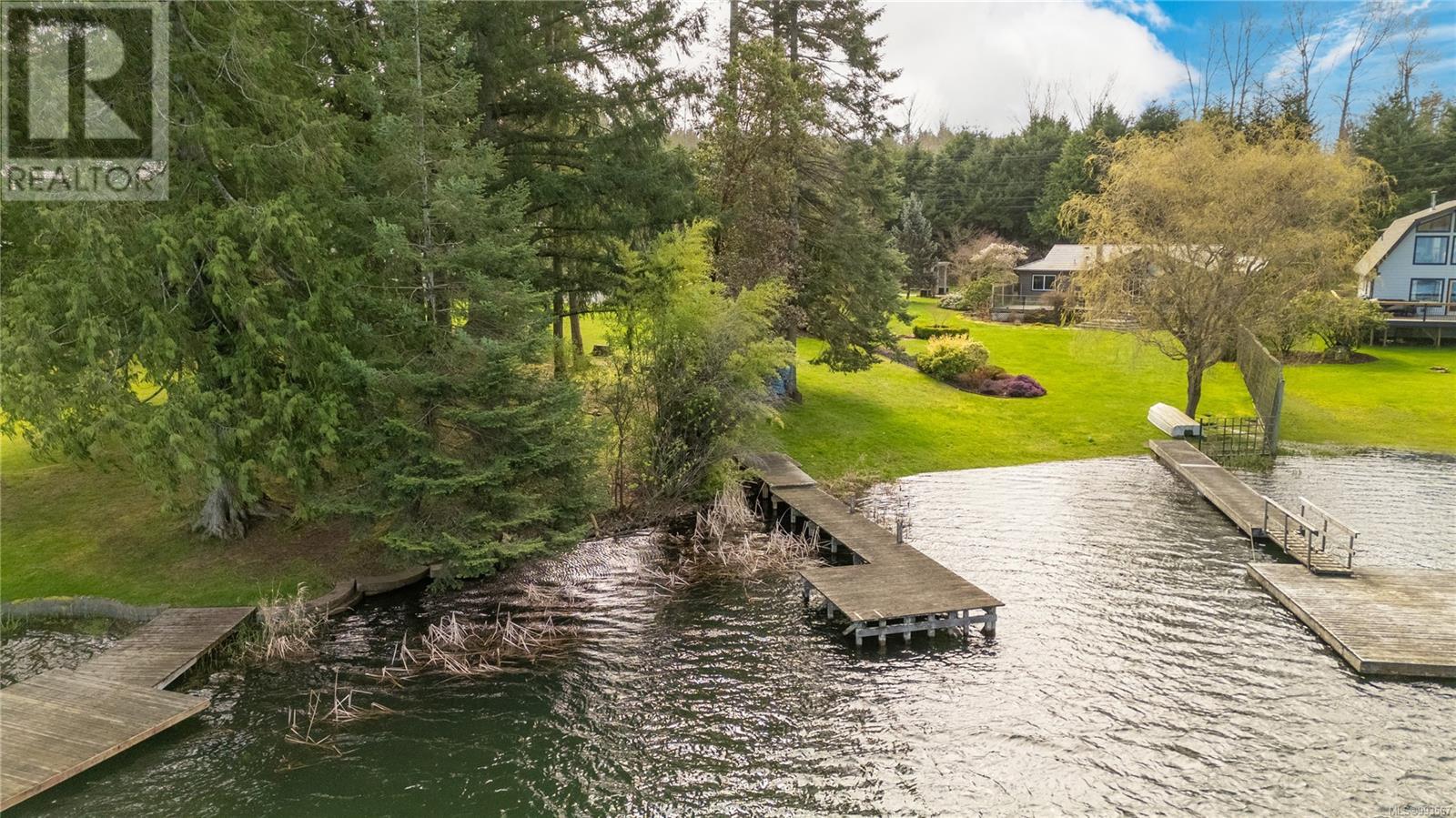Free account required
Unlock the full potential of your property search with a free account! Here's what you'll gain immediate access to:
- Exclusive Access to Every Listing
- Personalized Search Experience
- Favorite Properties at Your Fingertips
- Stay Ahead with Email Alerts
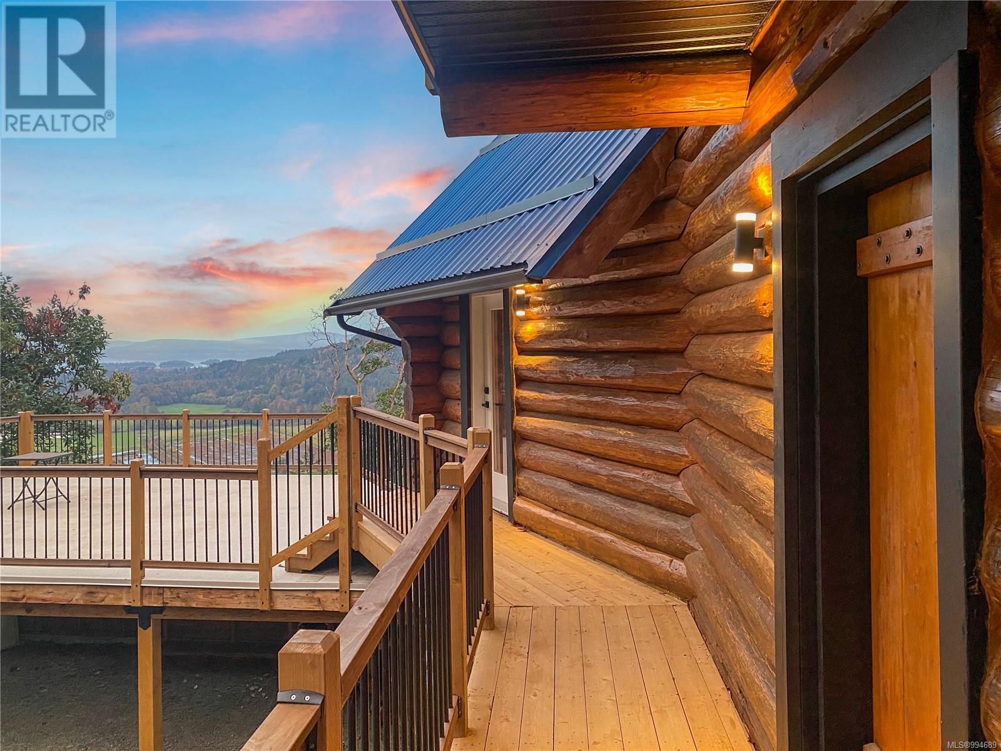
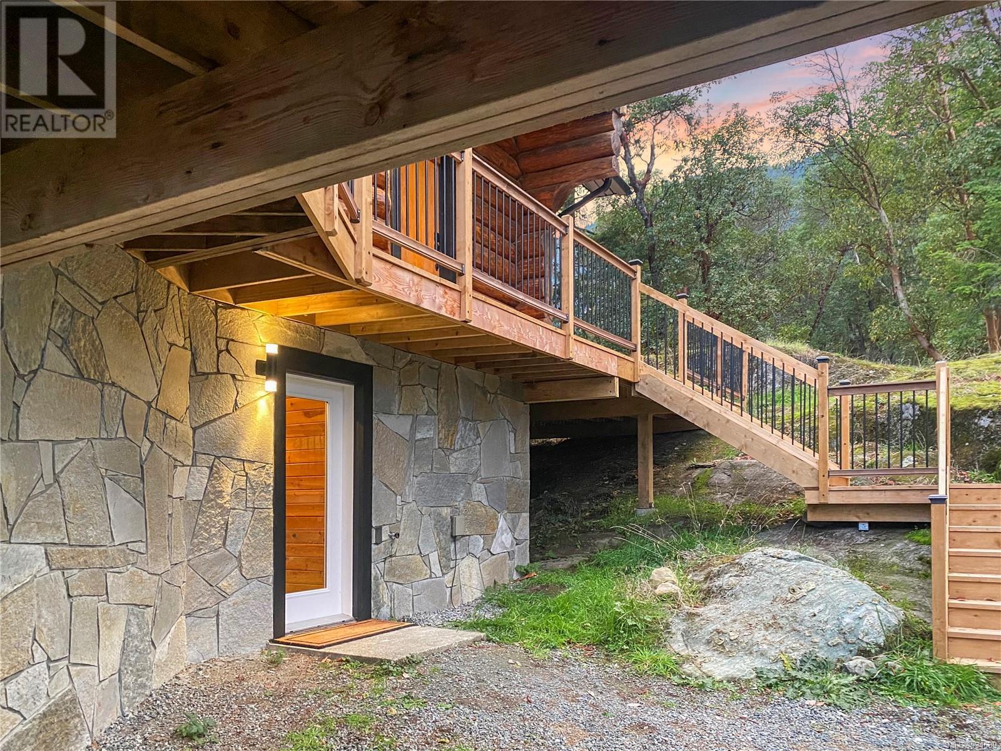
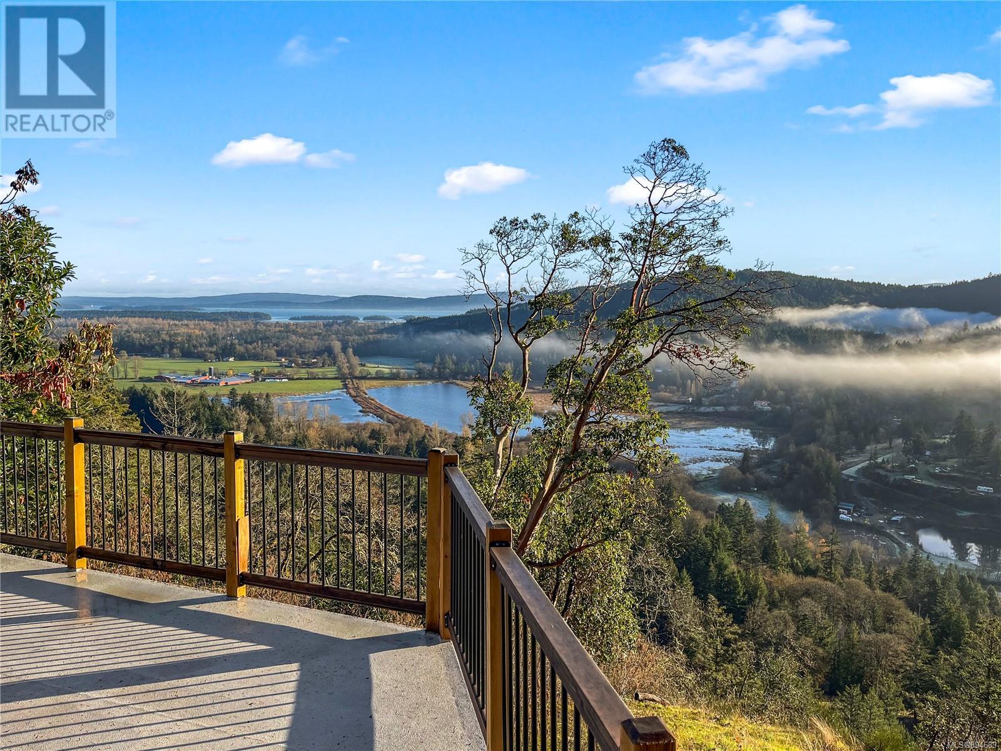
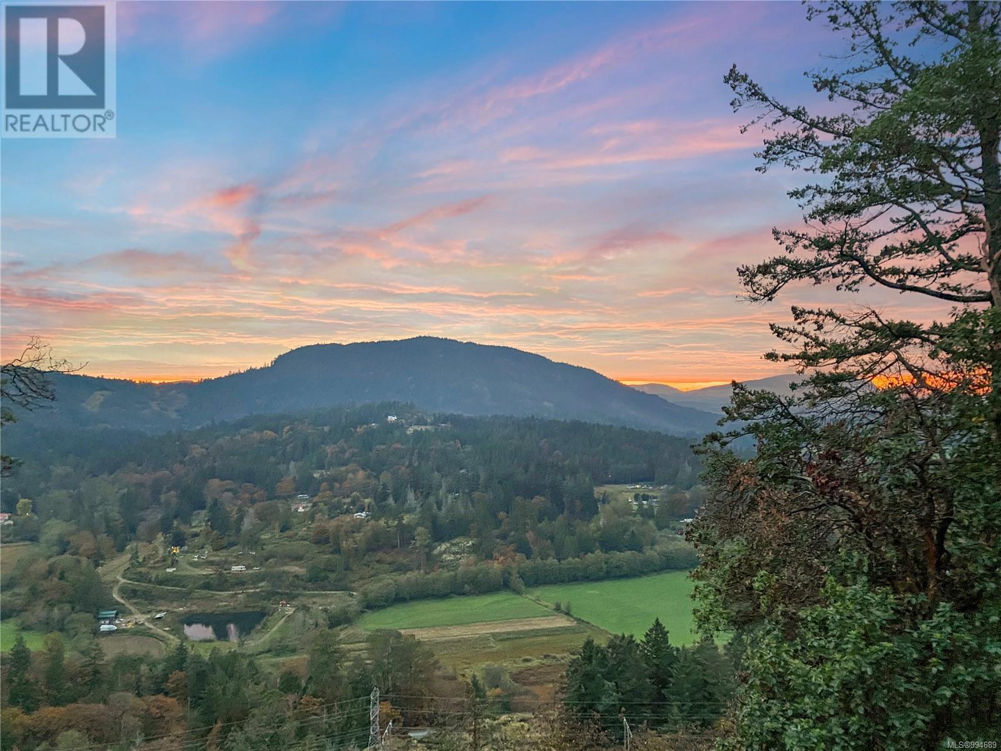
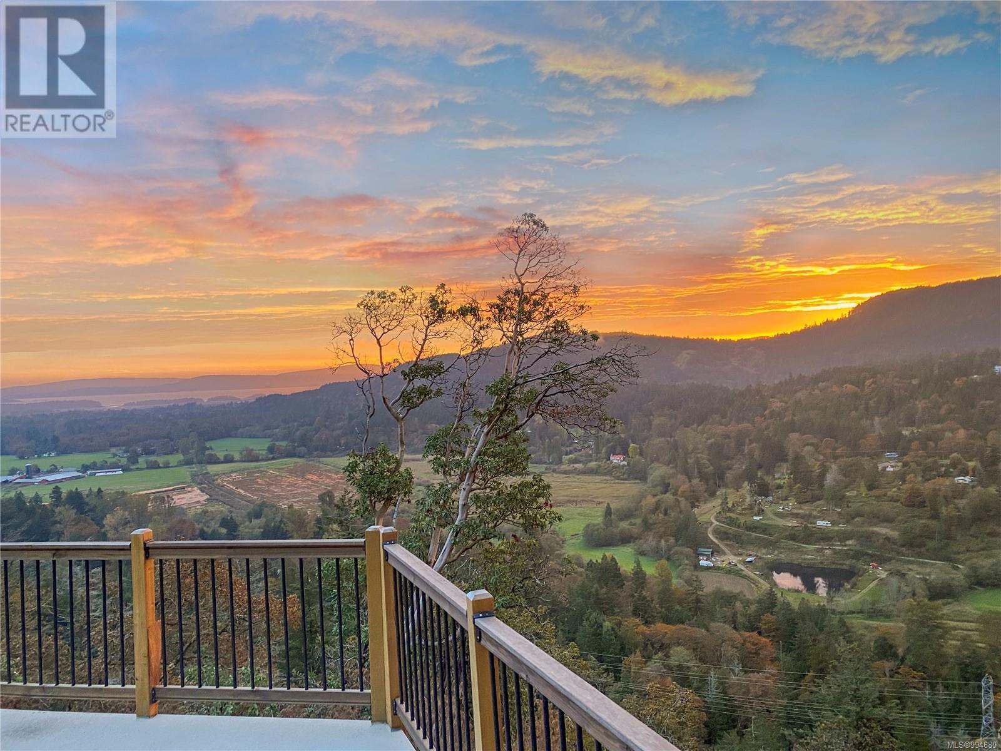
$1,299,000
8030 Trans Canada Hwy
Duncan, British Columbia, British Columbia, V9L3R9
MLS® Number: 994689
Property description
Vancouver Island’s most stunning vistas provide a breathtaking setting for this exclusive 16+ acre estate, offering sweeping views of the ocean, surrounding mountains, and lush valleys. Just minutes north of Duncan and the new Cowichan District Hospital, this private retreat is also zoned for B&B and allows for two dwellings plus a variety of uses, making it ideal for multigenerational living, income potential, or future development. The meticulously renovated 3-bedroom, 2.5 bathroom log home is the perfect blend of rustic charm and modern luxury. The main floor features soaring ceilings, hardwood floors, and a grand fireplace anchoring the open-concept living, dining, and kitchen areas. The chef’s kitchen boasts stone countertops, beautiful cabinetry, and elegant custom finishes. Upstairs, the spacious primary suite offers a spa-inspired ensuite and freestanding tub with breathtaking valley and ocean views. Two expansive decks provide seamless outdoor living.
Building information
Type
*****
Architectural Style
*****
Constructed Date
*****
Cooling Type
*****
Fireplace Present
*****
FireplaceTotal
*****
Heating Fuel
*****
Heating Type
*****
Size Interior
*****
Total Finished Area
*****
Land information
Acreage
*****
Size Irregular
*****
Size Total
*****
Rooms
Other
Storage
*****
Main level
Dining room
*****
Living room
*****
Kitchen
*****
Entrance
*****
Bathroom
*****
Entrance
*****
Lower level
Den
*****
Bedroom
*****
Office
*****
Bedroom
*****
Utility room
*****
Bathroom
*****
Second level
Primary Bedroom
*****
Balcony
*****
Ensuite
*****
Other
Storage
*****
Main level
Dining room
*****
Living room
*****
Kitchen
*****
Entrance
*****
Bathroom
*****
Entrance
*****
Lower level
Den
*****
Bedroom
*****
Office
*****
Bedroom
*****
Utility room
*****
Bathroom
*****
Second level
Primary Bedroom
*****
Balcony
*****
Ensuite
*****
Other
Storage
*****
Main level
Dining room
*****
Living room
*****
Kitchen
*****
Entrance
*****
Bathroom
*****
Entrance
*****
Lower level
Den
*****
Bedroom
*****
Office
*****
Bedroom
*****
Utility room
*****
Bathroom
*****
Second level
Primary Bedroom
*****
Balcony
*****
Ensuite
*****
Other
Storage
*****
Main level
Dining room
*****
Courtesy of eXp Realty
Book a Showing for this property
Please note that filling out this form you'll be registered and your phone number without the +1 part will be used as a password.
