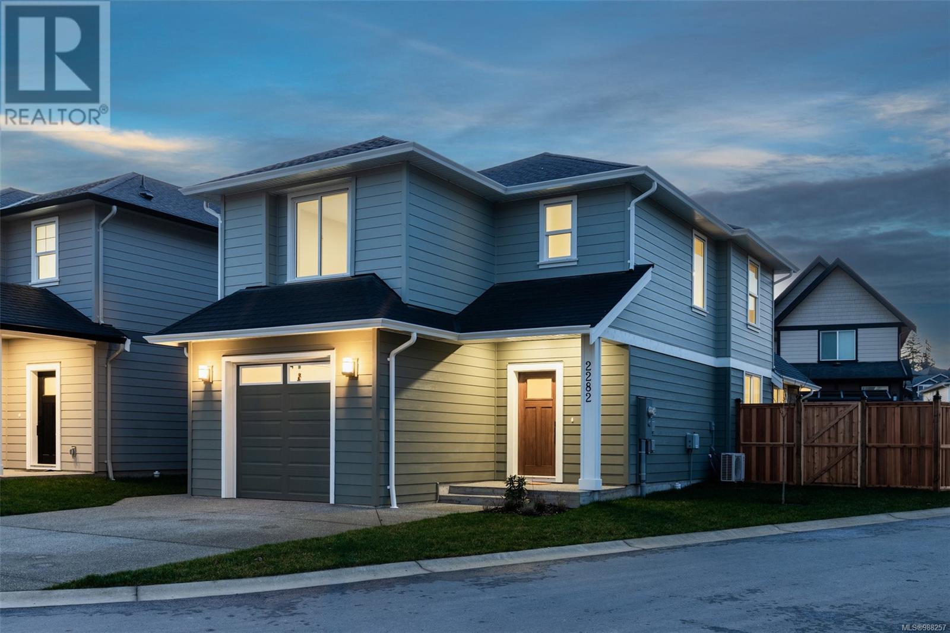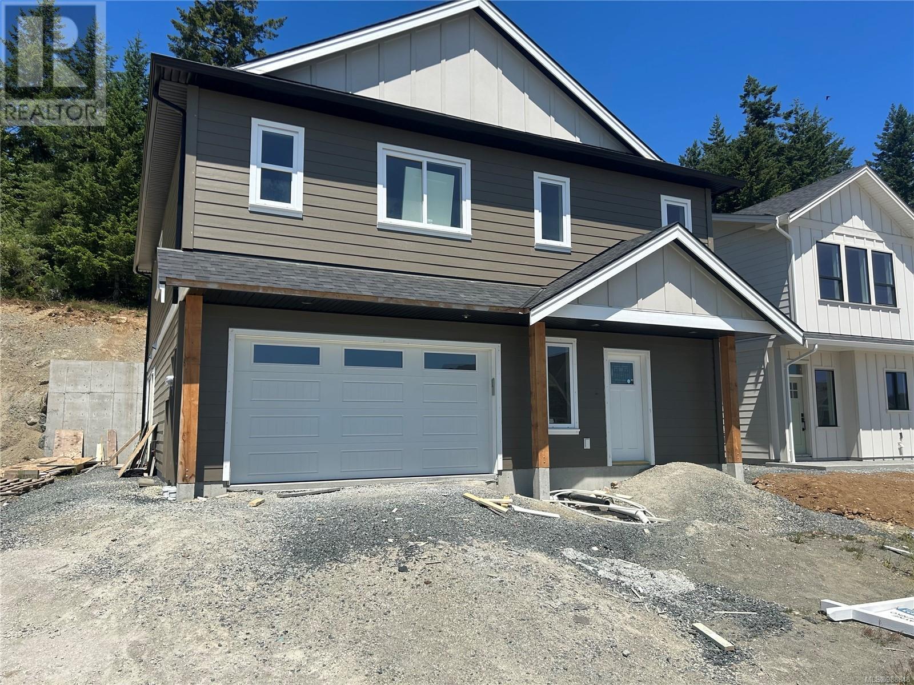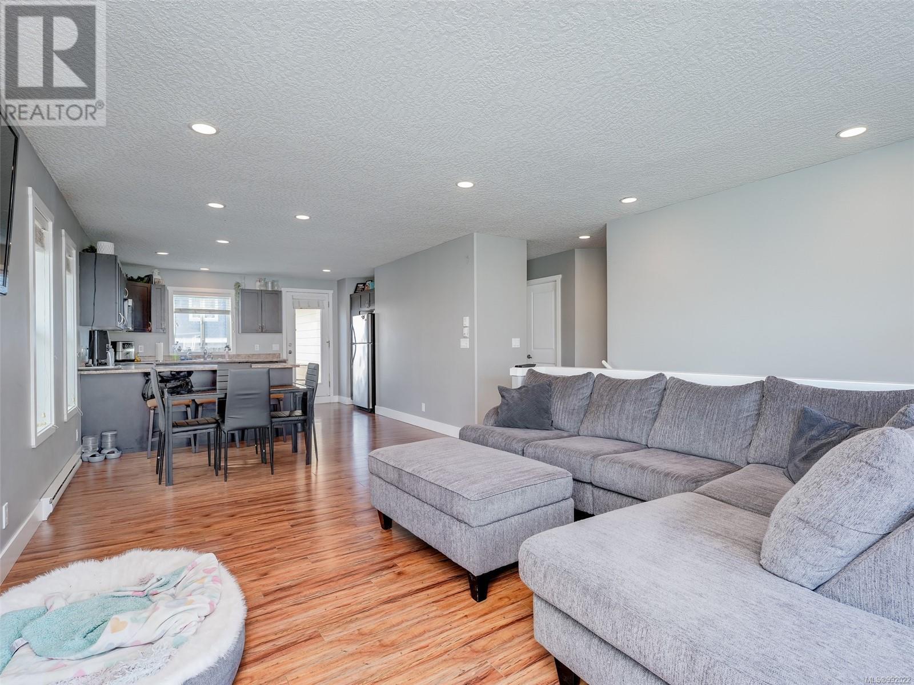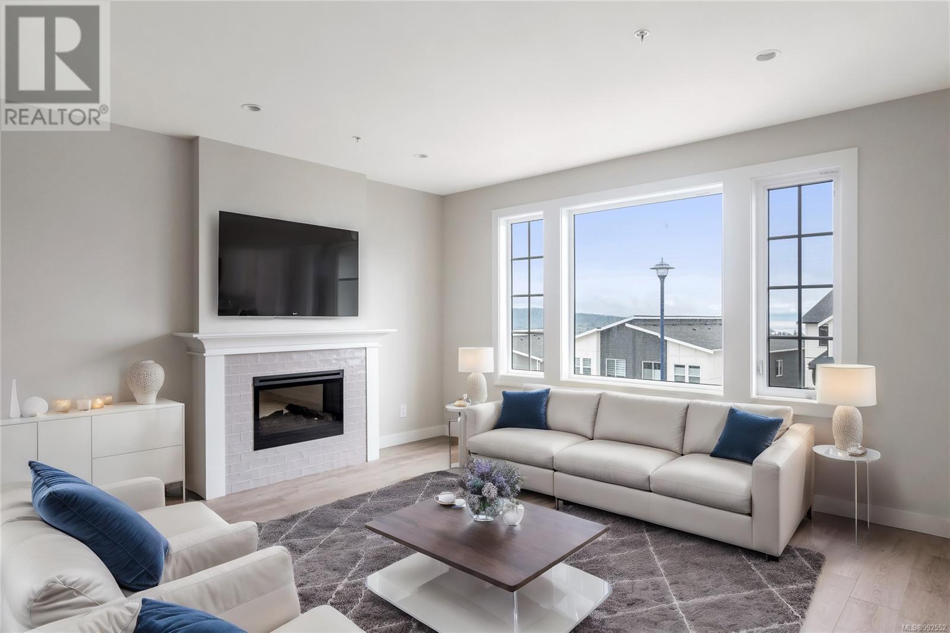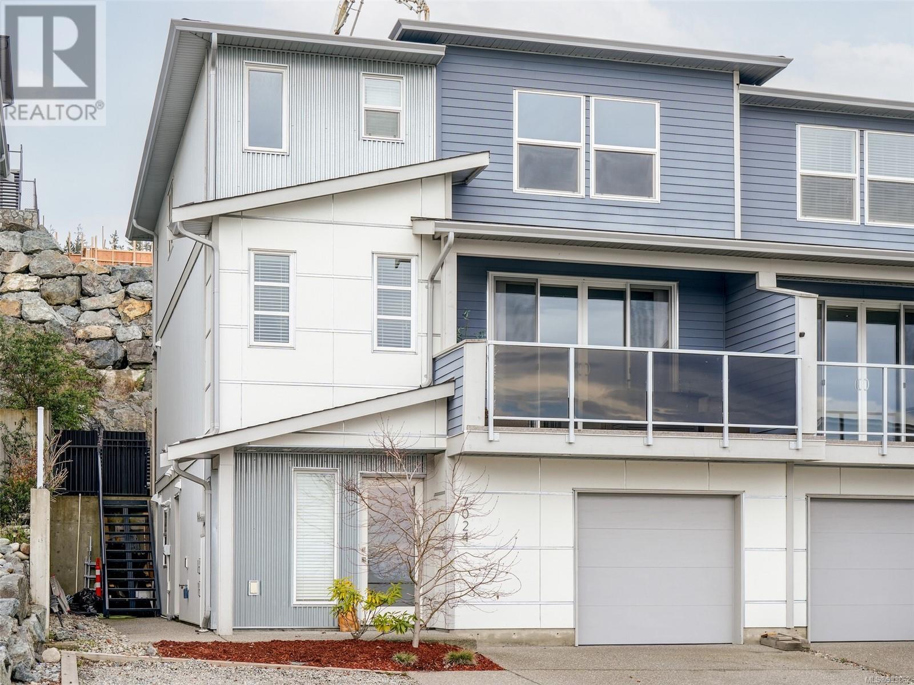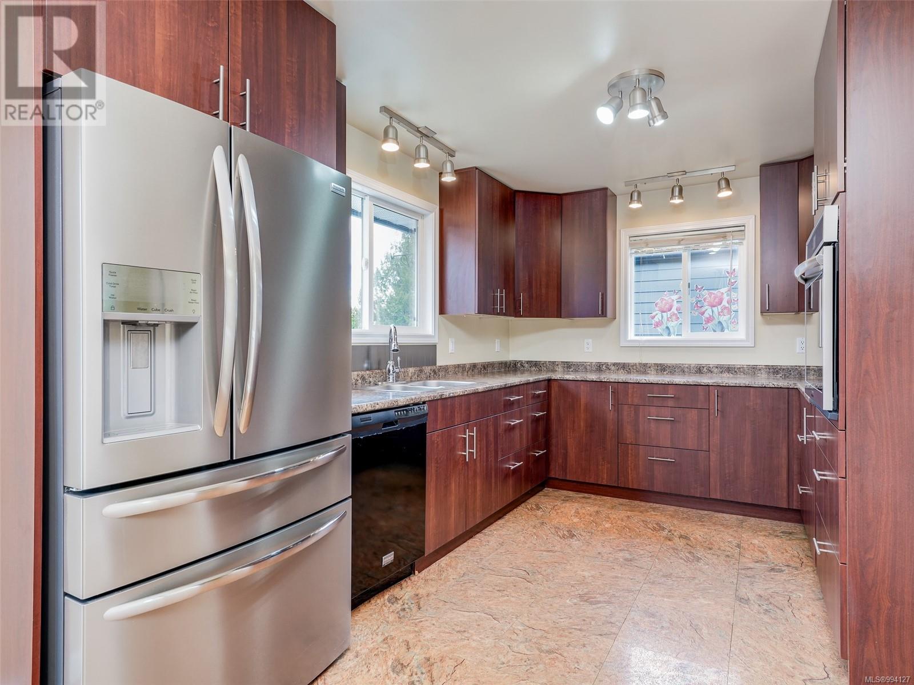Free account required
Unlock the full potential of your property search with a free account! Here's what you'll gain immediate access to:
- Exclusive Access to Every Listing
- Personalized Search Experience
- Favorite Properties at Your Fingertips
- Stay Ahead with Email Alerts
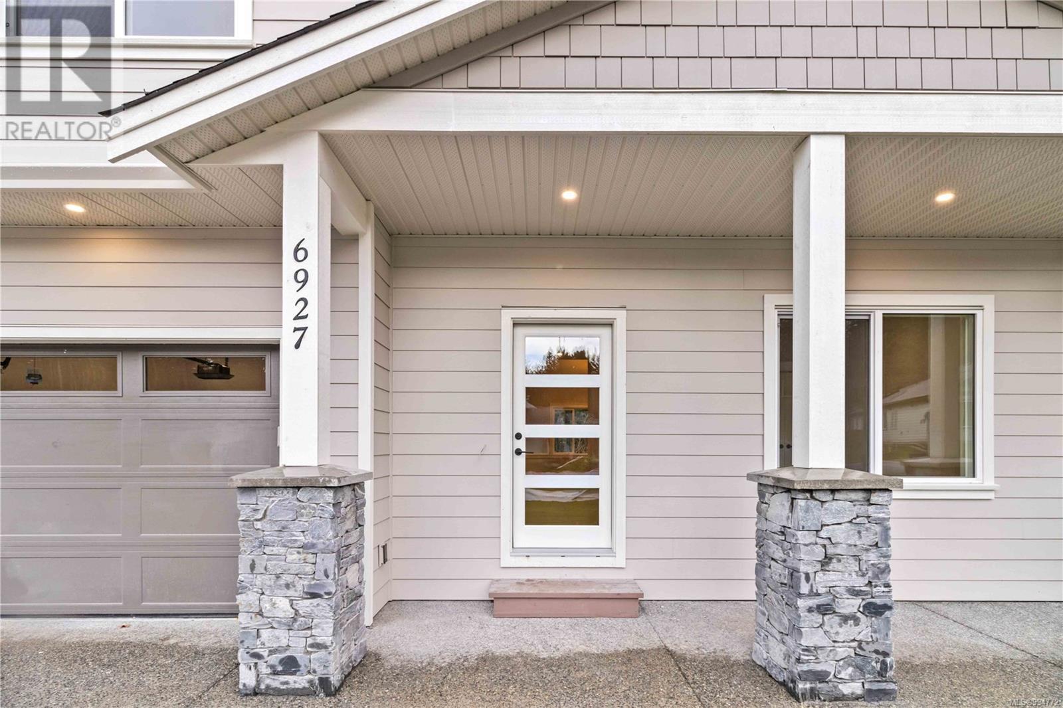
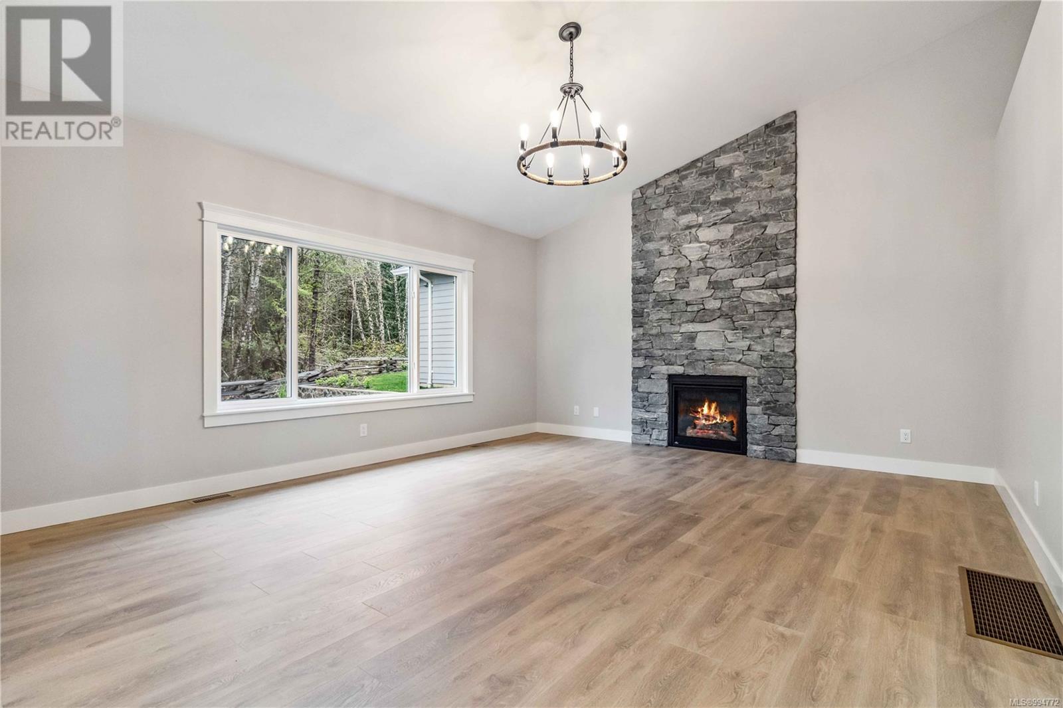
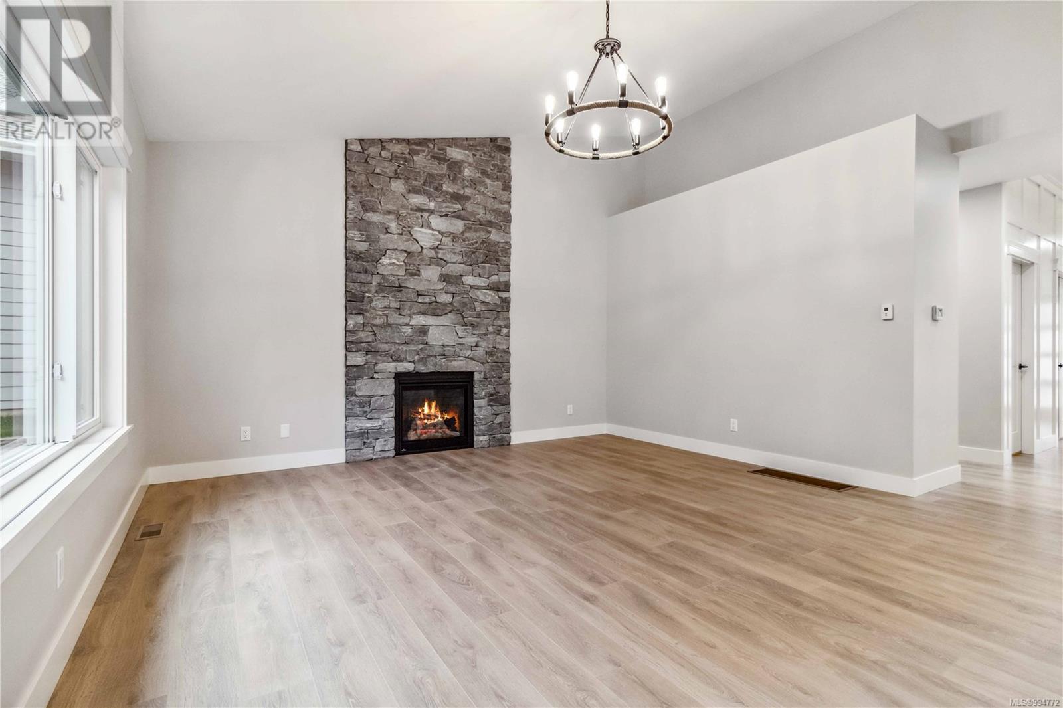
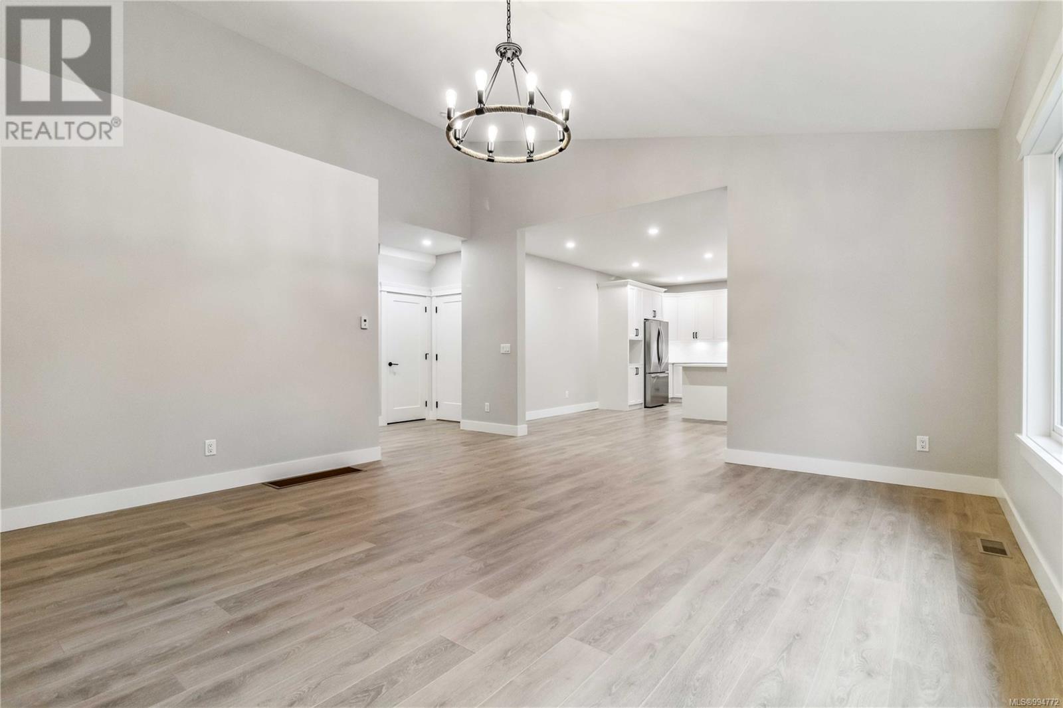
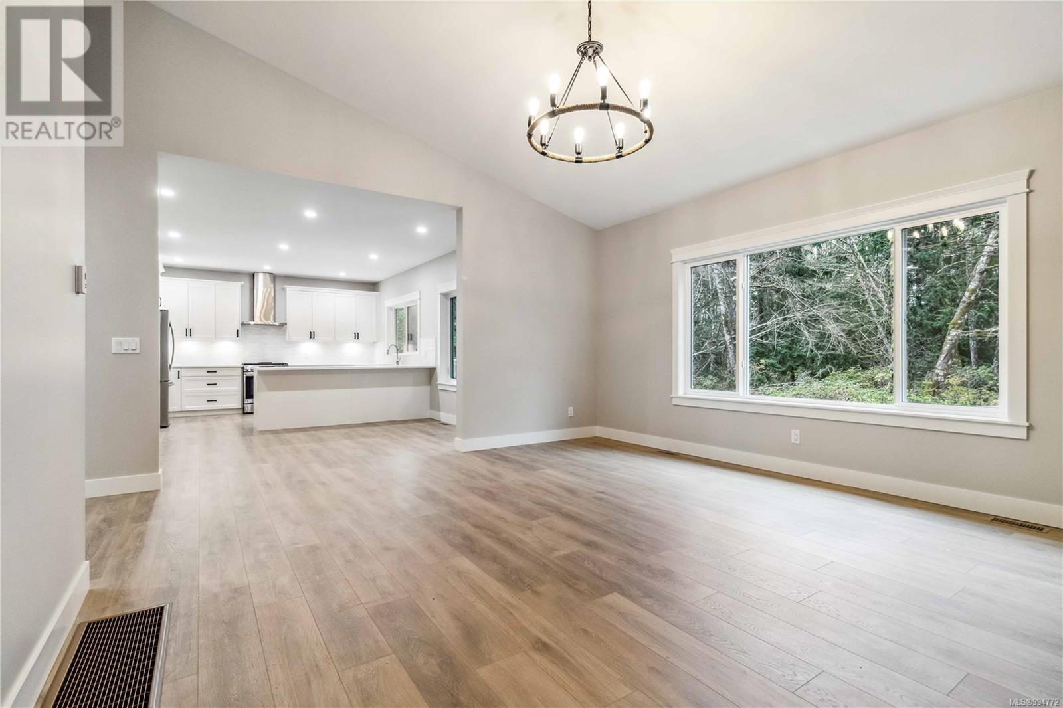
$959,900
6927 Ridgecrest Rd
Sooke, British Columbia, British Columbia, V9Z1P9
MLS® Number: 994772
Property description
You'll love this stunning, brand-new 4 bedroom, 3 bath family home in West Ridge Trails, perfectly positioned and close to the scenic Broomhill Mountain. Enjoy the impressive great room with its soaring 19 ft. vaulted ceiling complemented by a fantastic kitchen featuring quartz counters and an island, seamlessly connected to the spacious living room with a cozy natural gas fireplace. The well-designed main level boasts easy-care laminate flooring. Upstairs, discover three generously sized bedrooms, including a master suite with a luxurious 5-piece ensuite and heated tiled floors. An abundance of windows ensures natural light fills this beautifully crafted home. Quality built by well regarded Stellar Homes, this home at West Ridge Trails offers family-friendly living, outdoor adventure, and fresh Pacific air. Price is Plus GST. Don't miss out on this lovely home! Move-in ready! Check out the Government's 1st Time Buyer GST Rebate up to $1,000,000 on New Construction
Building information
Type
*****
Architectural Style
*****
Constructed Date
*****
Cooling Type
*****
Fireplace Present
*****
FireplaceTotal
*****
Heating Fuel
*****
Heating Type
*****
Size Interior
*****
Total Finished Area
*****
Land information
Access Type
*****
Size Irregular
*****
Size Total
*****
Rooms
Main level
Entrance
*****
Living room
*****
Kitchen
*****
Dining room
*****
Laundry room
*****
Bedroom
*****
Bathroom
*****
Second level
Primary Bedroom
*****
Ensuite
*****
Bedroom
*****
Bedroom
*****
Bathroom
*****
Main level
Entrance
*****
Living room
*****
Kitchen
*****
Dining room
*****
Laundry room
*****
Bedroom
*****
Bathroom
*****
Second level
Primary Bedroom
*****
Ensuite
*****
Bedroom
*****
Bedroom
*****
Bathroom
*****
Main level
Entrance
*****
Living room
*****
Kitchen
*****
Dining room
*****
Laundry room
*****
Bedroom
*****
Bathroom
*****
Second level
Primary Bedroom
*****
Ensuite
*****
Bedroom
*****
Bedroom
*****
Bathroom
*****
Main level
Entrance
*****
Living room
*****
Kitchen
*****
Dining room
*****
Laundry room
*****
Bedroom
*****
Bathroom
*****
Second level
Primary Bedroom
*****
Ensuite
*****
Bedroom
*****
Bedroom
*****
Bathroom
*****
Main level
Entrance
*****
Living room
*****
Courtesy of RE/MAX Camosun
Book a Showing for this property
Please note that filling out this form you'll be registered and your phone number without the +1 part will be used as a password.
