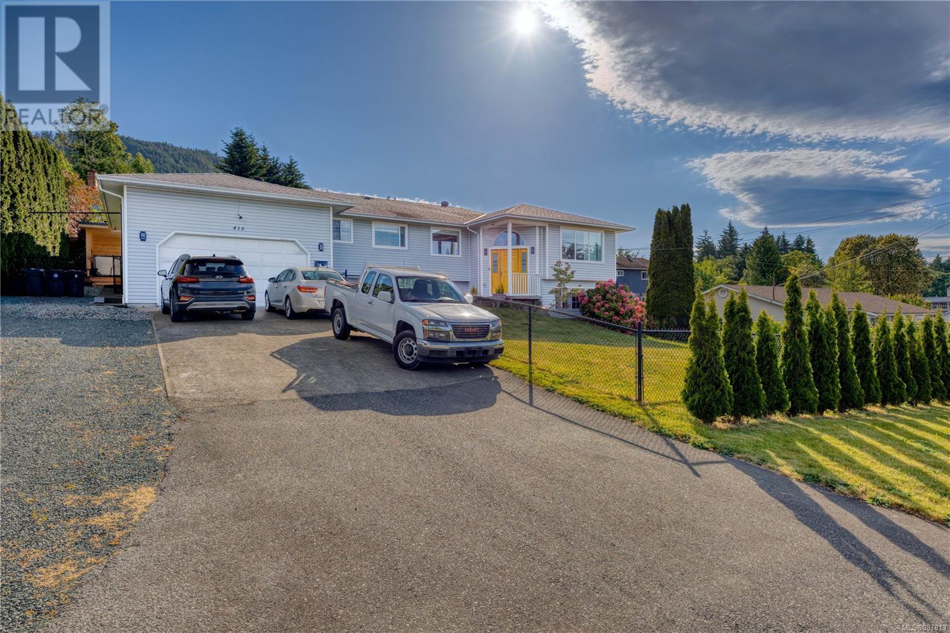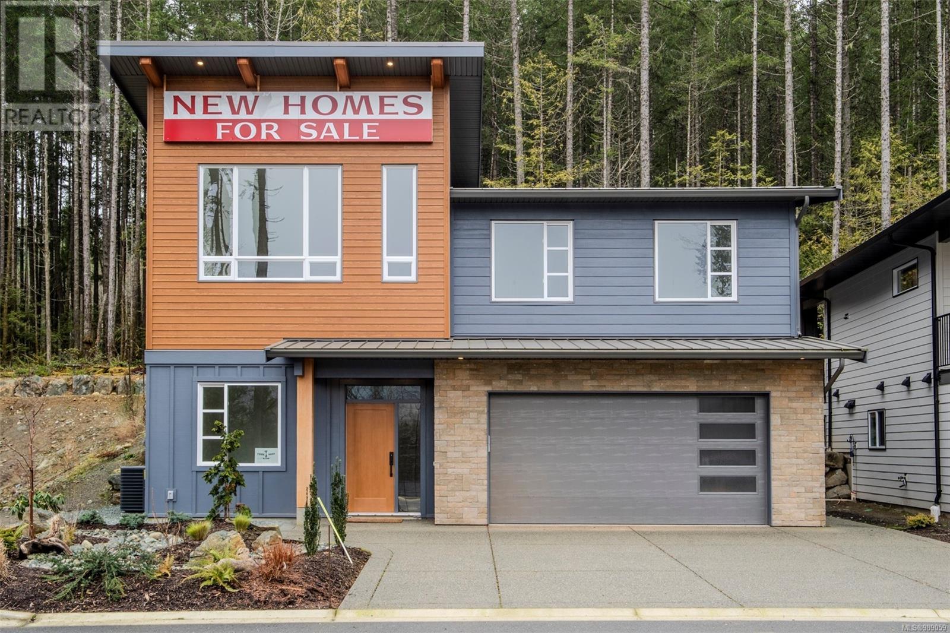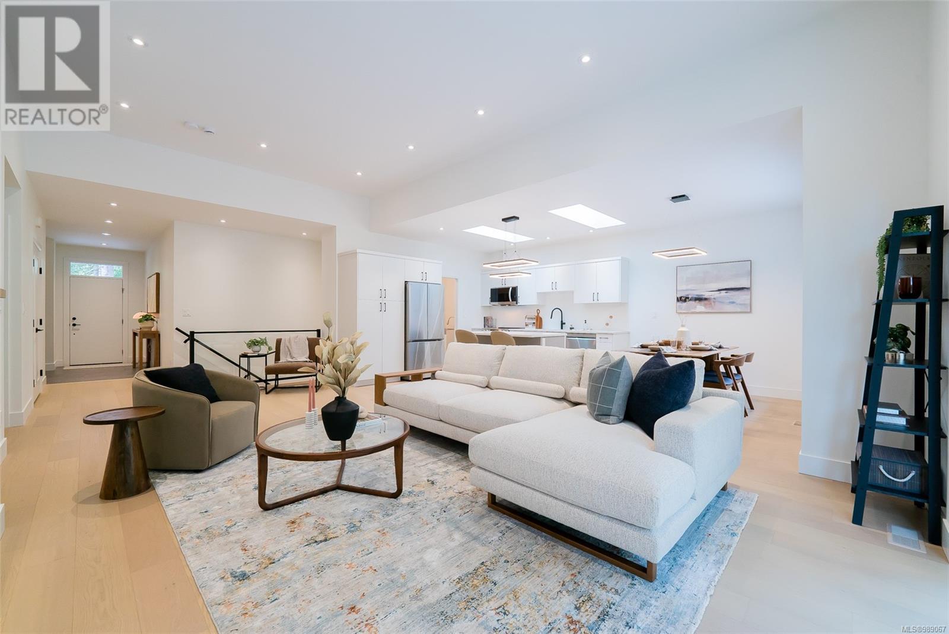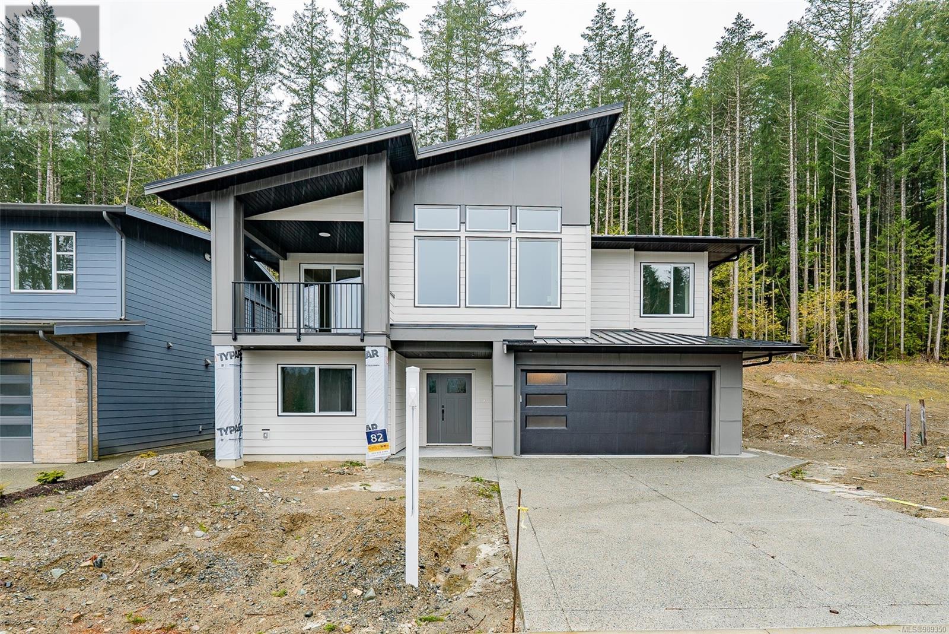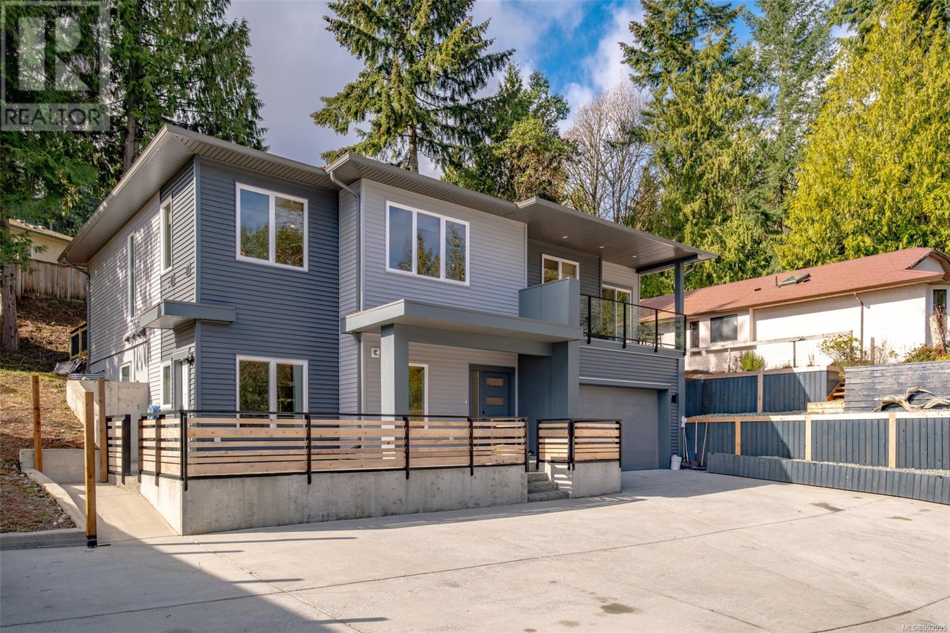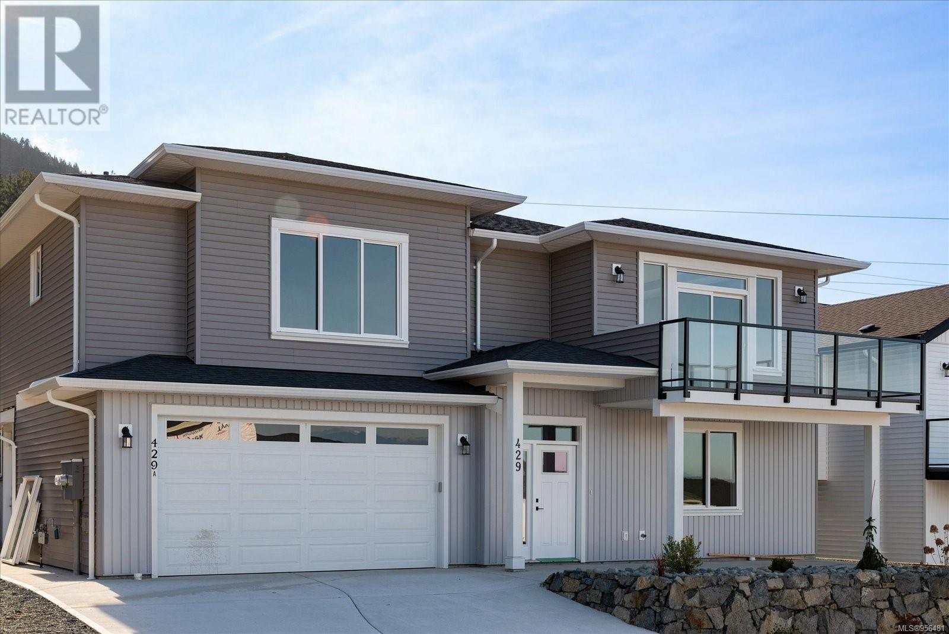Free account required
Unlock the full potential of your property search with a free account! Here's what you'll gain immediate access to:
- Exclusive Access to Every Listing
- Personalized Search Experience
- Favorite Properties at Your Fingertips
- Stay Ahead with Email Alerts
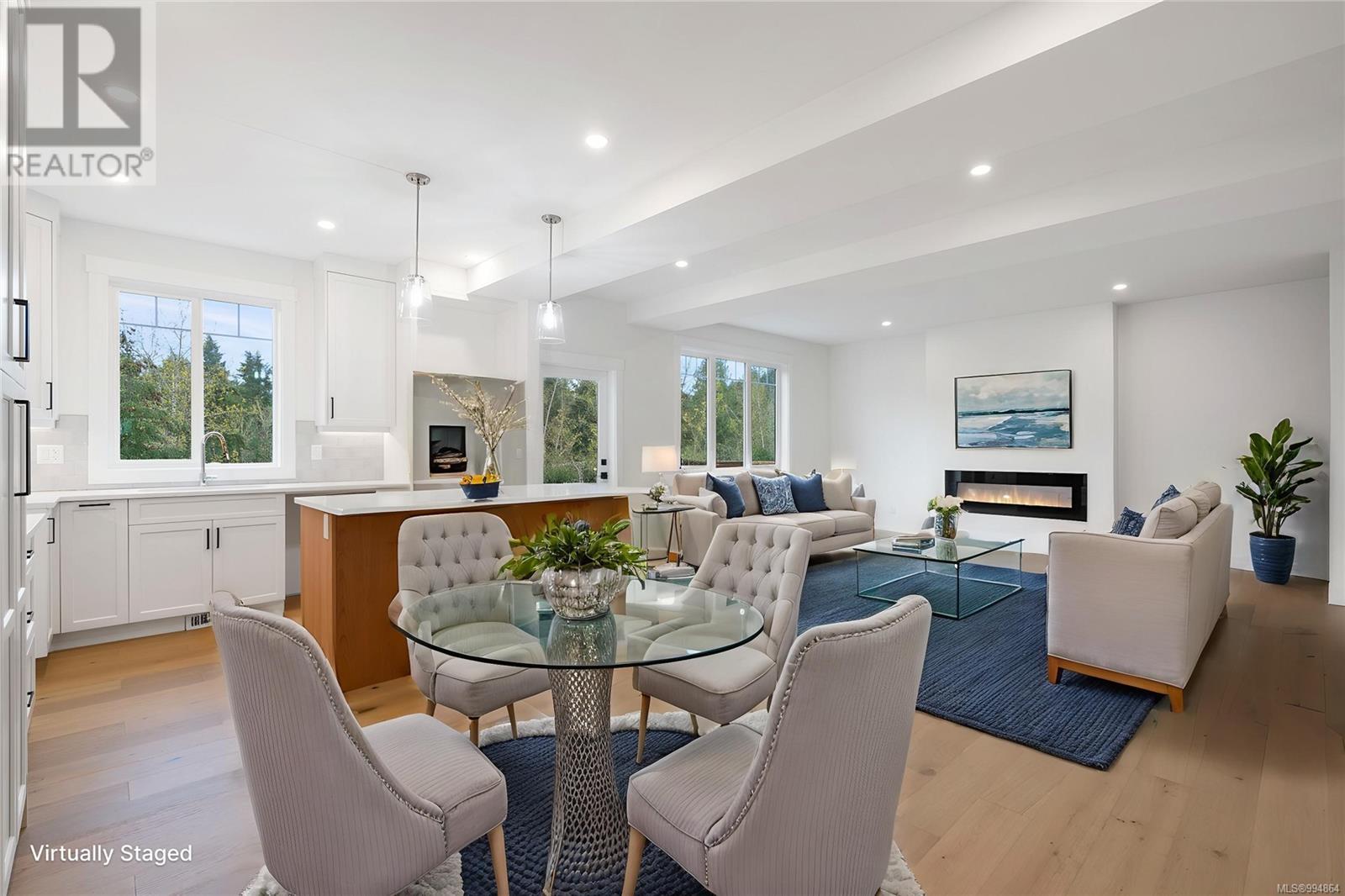

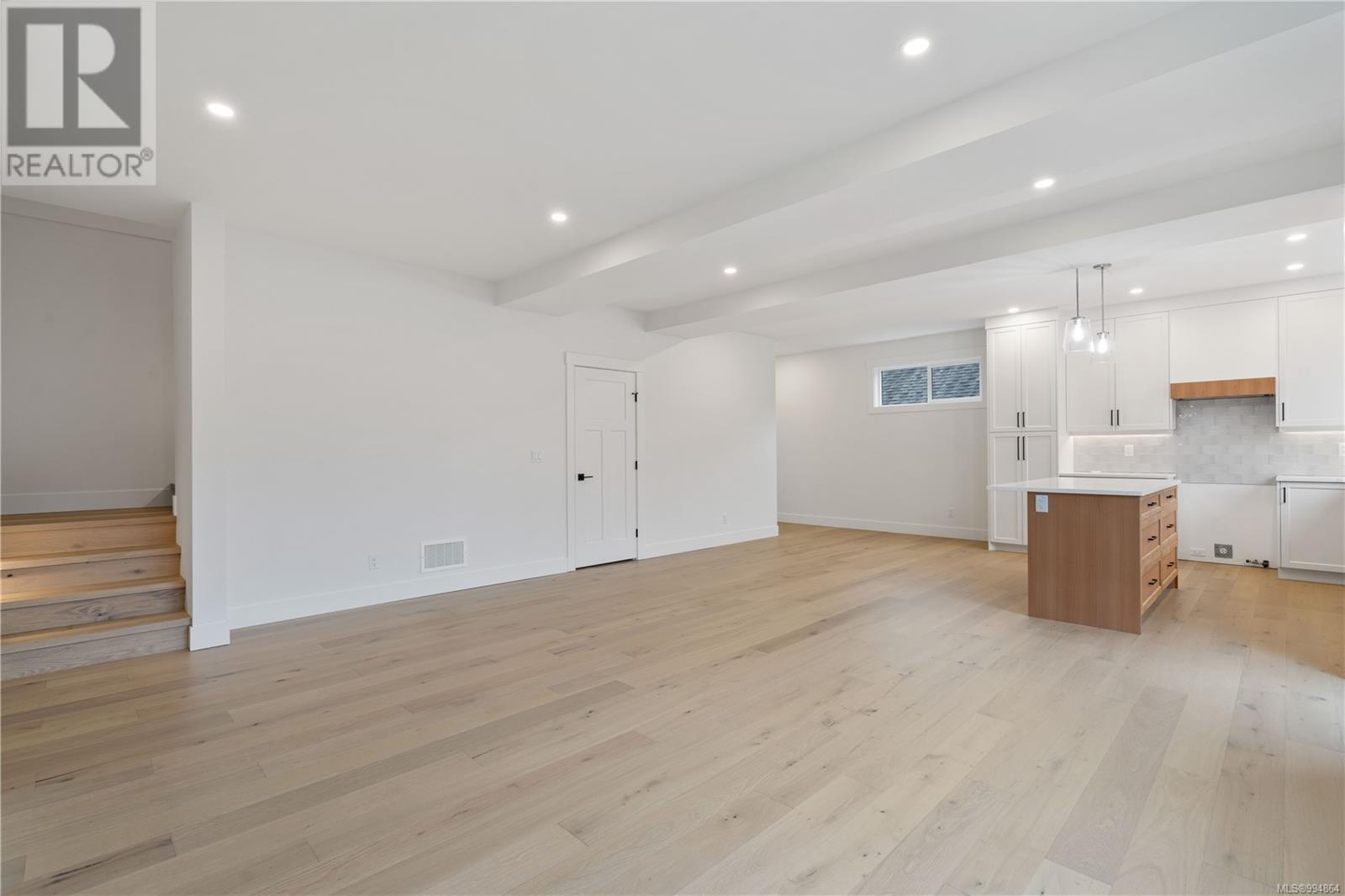


$1,049,900
1037 Rozzano Pl
Ladysmith, British Columbia, British Columbia, V9G1P8
MLS® Number: 994864
Property description
GST REBATE ELIGIBLE** Modern 5-bedroom, 3.5-bathroom home including 2 bedroom legal suite, crafted by Mid-Island Homes Ltd. This newly constructed home spans just over 3000 sqft and boasts a spacious main living area with open concept kitchen, dining and living room areas. The kitchen features ample cabinetry, stone counters, stylish backsplash, and an eat-in center island with pendant lighting. Entertain guests or simply spend time at home with the family in the warmth of your electric fireplace during those chilly winter evenings. A convenient 2 piece guest bathroom and mudroom, with access to your 2 car garage, round out the main level. Upstairs, the luxury primary suite features a spa-like ensuite with a walk-in tile shower, integrated vanity sinks, soaker tub, and large walk-in closet. A bonus family room, two more sizeable bedrooms, a 4-piece main bath and laundry complete the second floor. The lower floor houses a generous 2 bedroom suite with separate entrance. Situated in a quiet, family friendly neighbourhood, just a short drive to all major amenities. *Verify GST Rebate and GST* measurements are approximate.
Building information
Type
*****
Appliances
*****
Constructed Date
*****
Cooling Type
*****
Fireplace Present
*****
FireplaceTotal
*****
Heating Fuel
*****
Heating Type
*****
Size Interior
*****
Total Finished Area
*****
Land information
Access Type
*****
Size Irregular
*****
Size Total
*****
Rooms
Main level
Kitchen
*****
Dining room
*****
Living room
*****
Mud room
*****
Bathroom
*****
Entrance
*****
Lower level
Bedroom
*****
Bedroom
*****
Kitchen
*****
Living room/Dining room
*****
Bathroom
*****
Second level
Family room
*****
Bedroom
*****
Bathroom
*****
Bedroom
*****
Primary Bedroom
*****
Ensuite
*****
Laundry room
*****
Main level
Kitchen
*****
Dining room
*****
Living room
*****
Mud room
*****
Bathroom
*****
Entrance
*****
Lower level
Bedroom
*****
Bedroom
*****
Kitchen
*****
Living room/Dining room
*****
Bathroom
*****
Second level
Family room
*****
Bedroom
*****
Bathroom
*****
Bedroom
*****
Primary Bedroom
*****
Ensuite
*****
Laundry room
*****
Courtesy of 460 Realty Inc. (NA)
Book a Showing for this property
Please note that filling out this form you'll be registered and your phone number without the +1 part will be used as a password.
