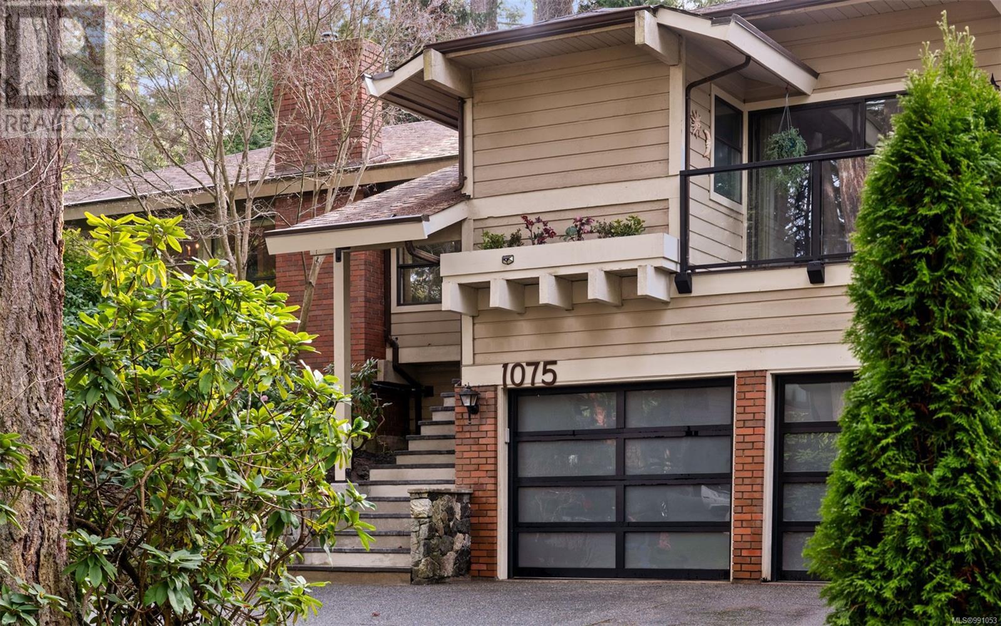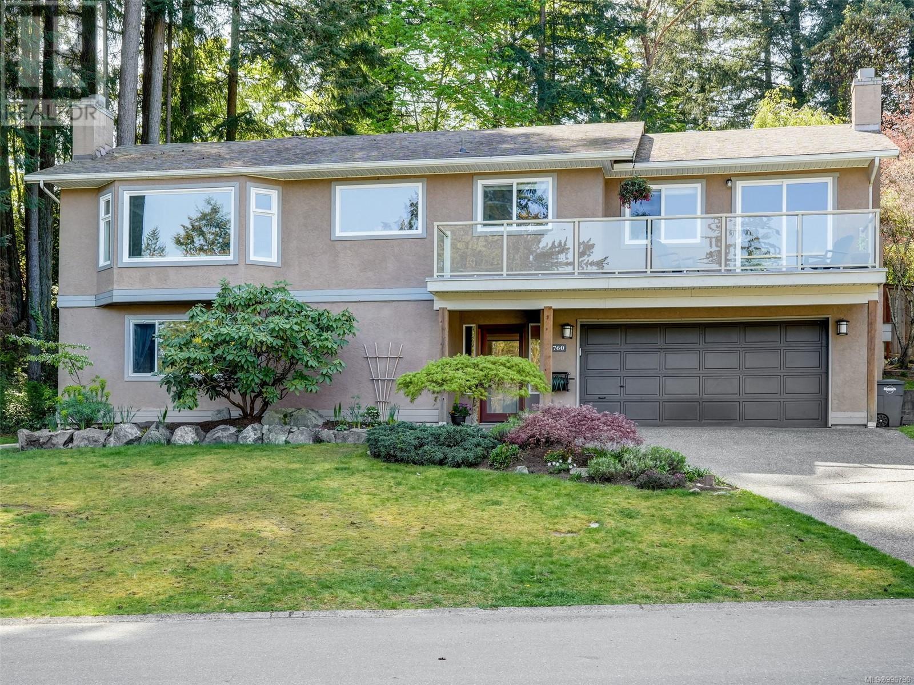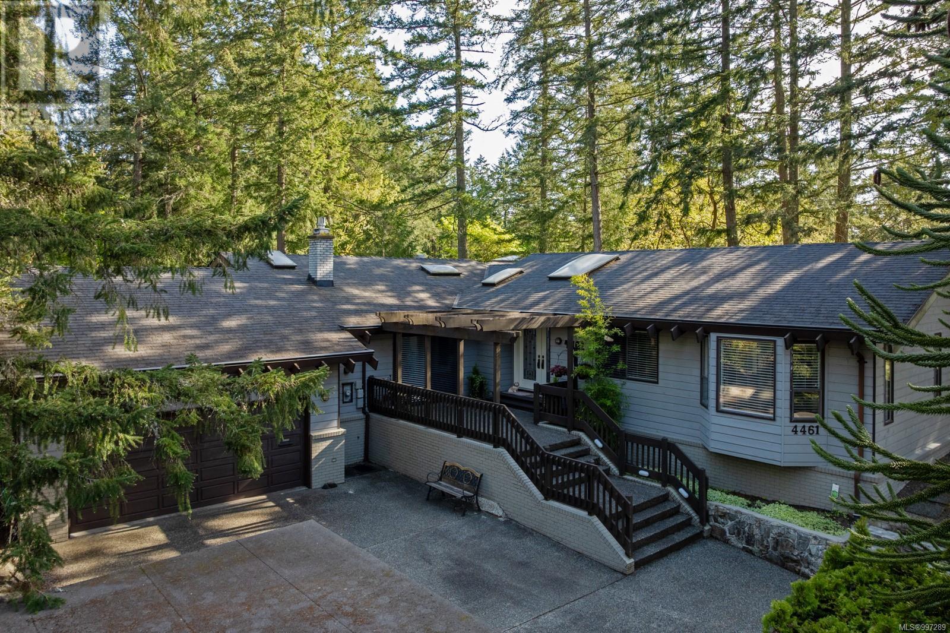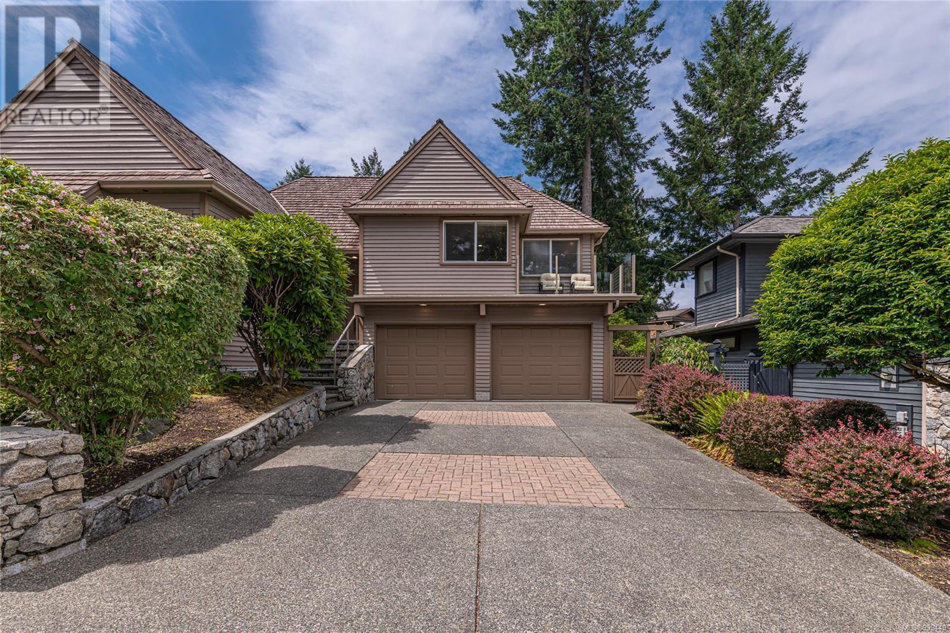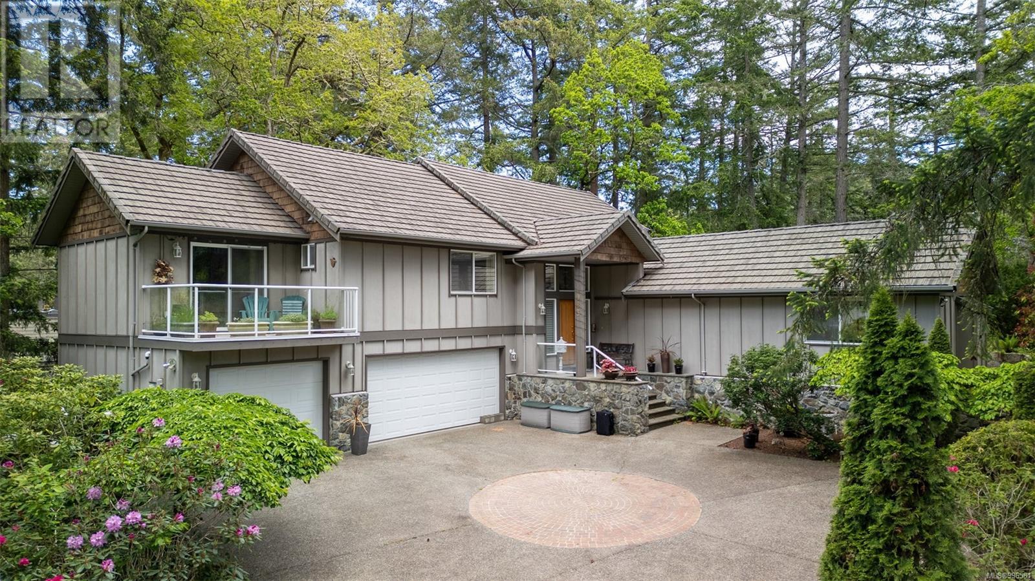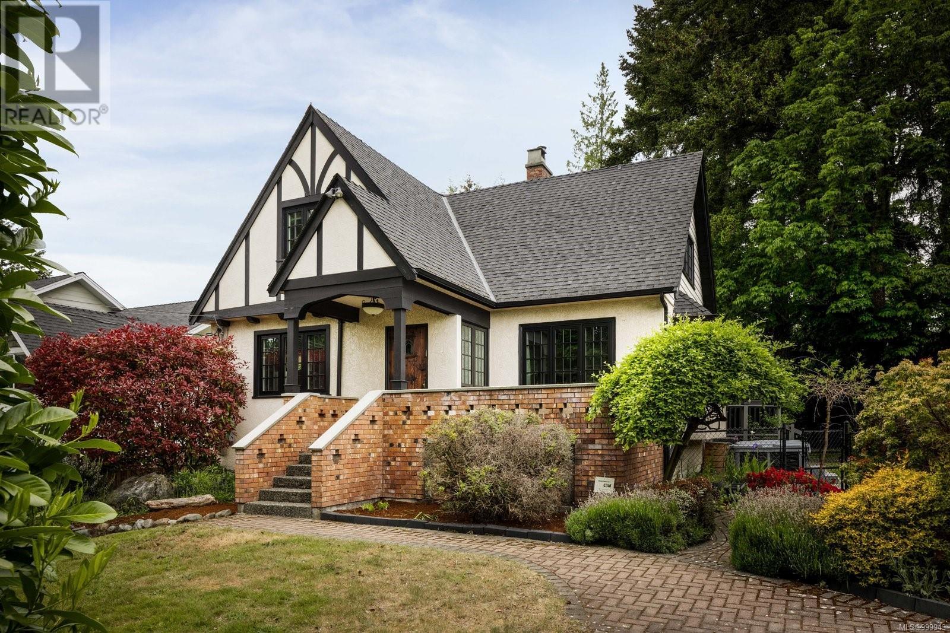Free account required
Unlock the full potential of your property search with a free account! Here's what you'll gain immediate access to:
- Exclusive Access to Every Listing
- Personalized Search Experience
- Favorite Properties at Your Fingertips
- Stay Ahead with Email Alerts
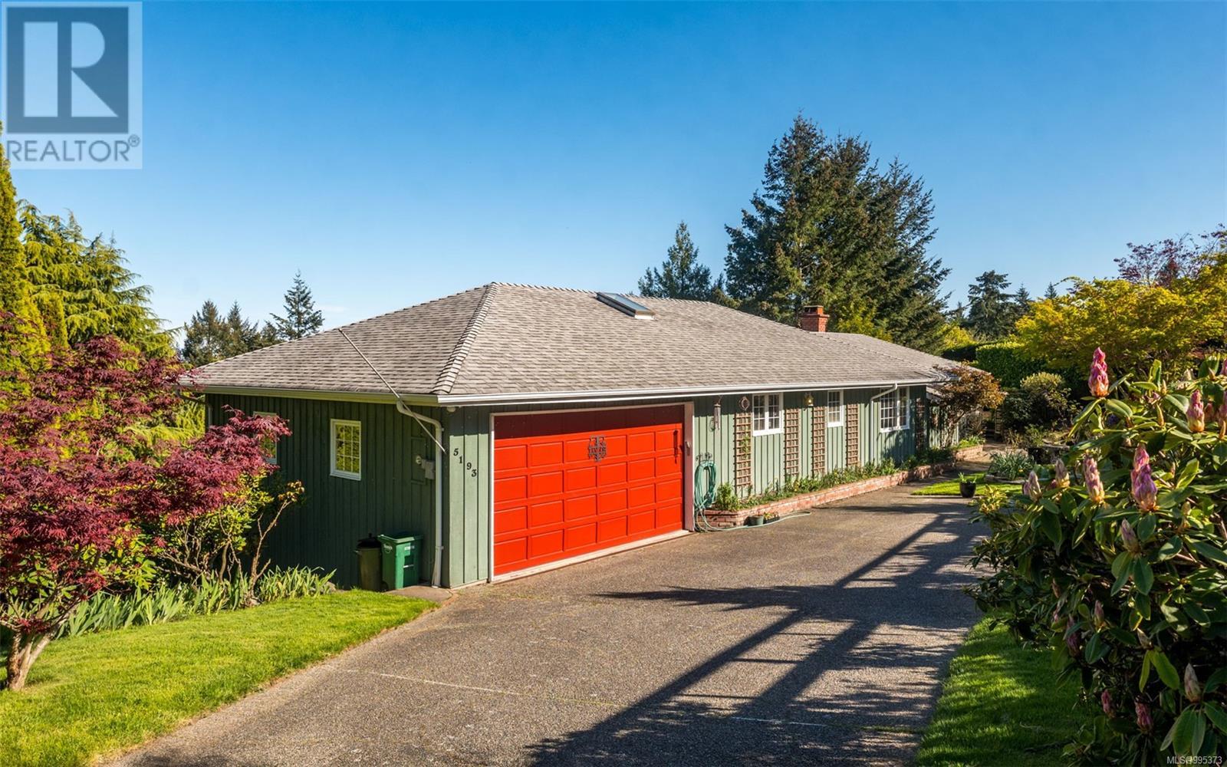

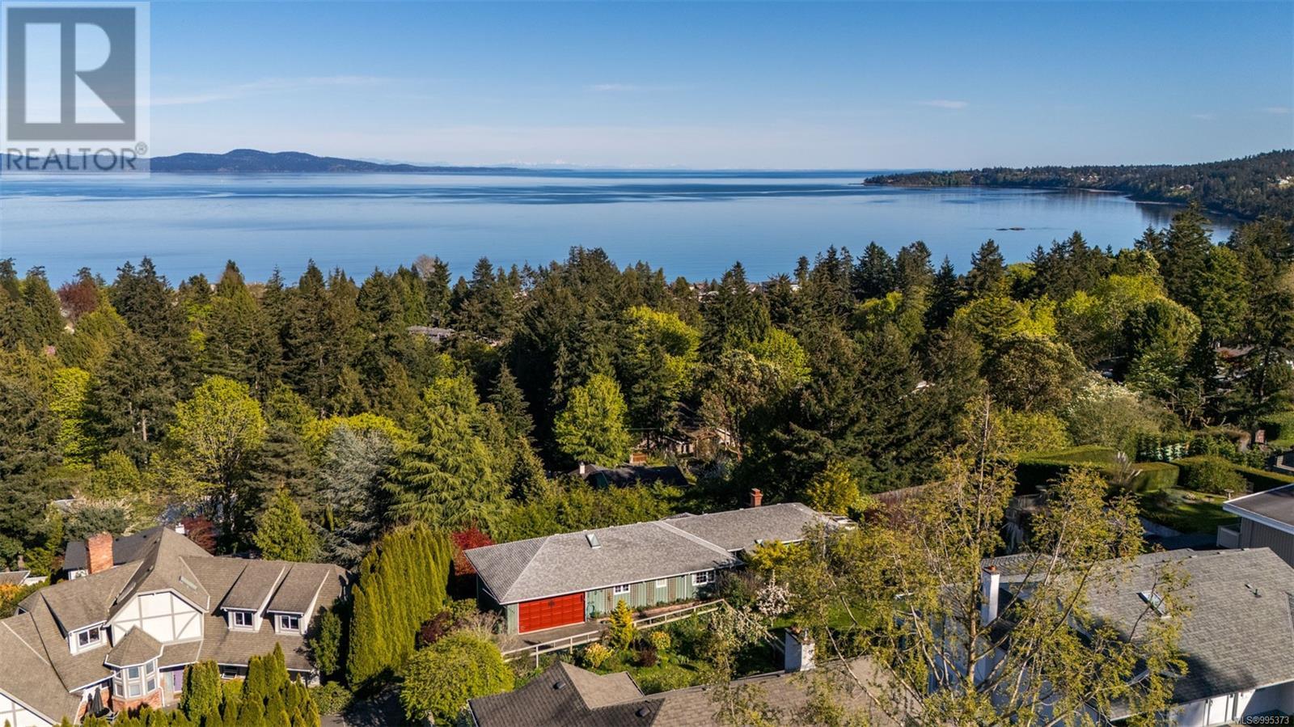
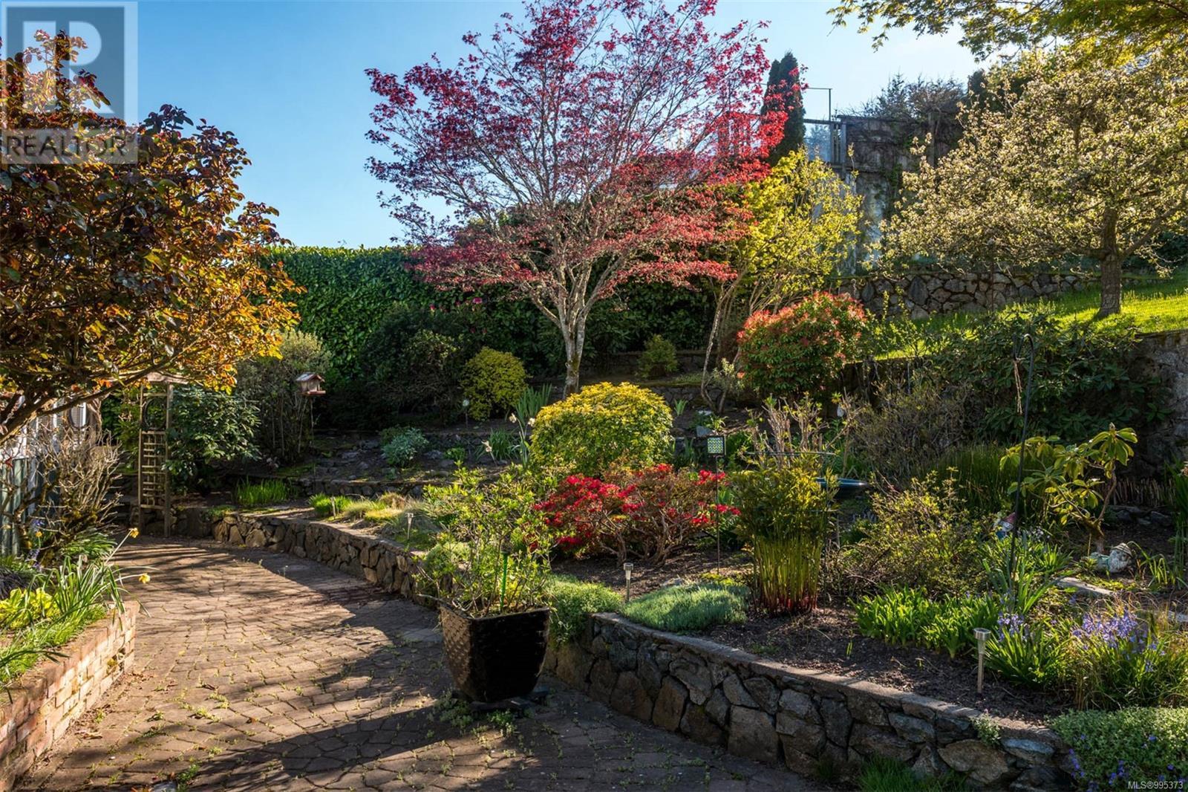
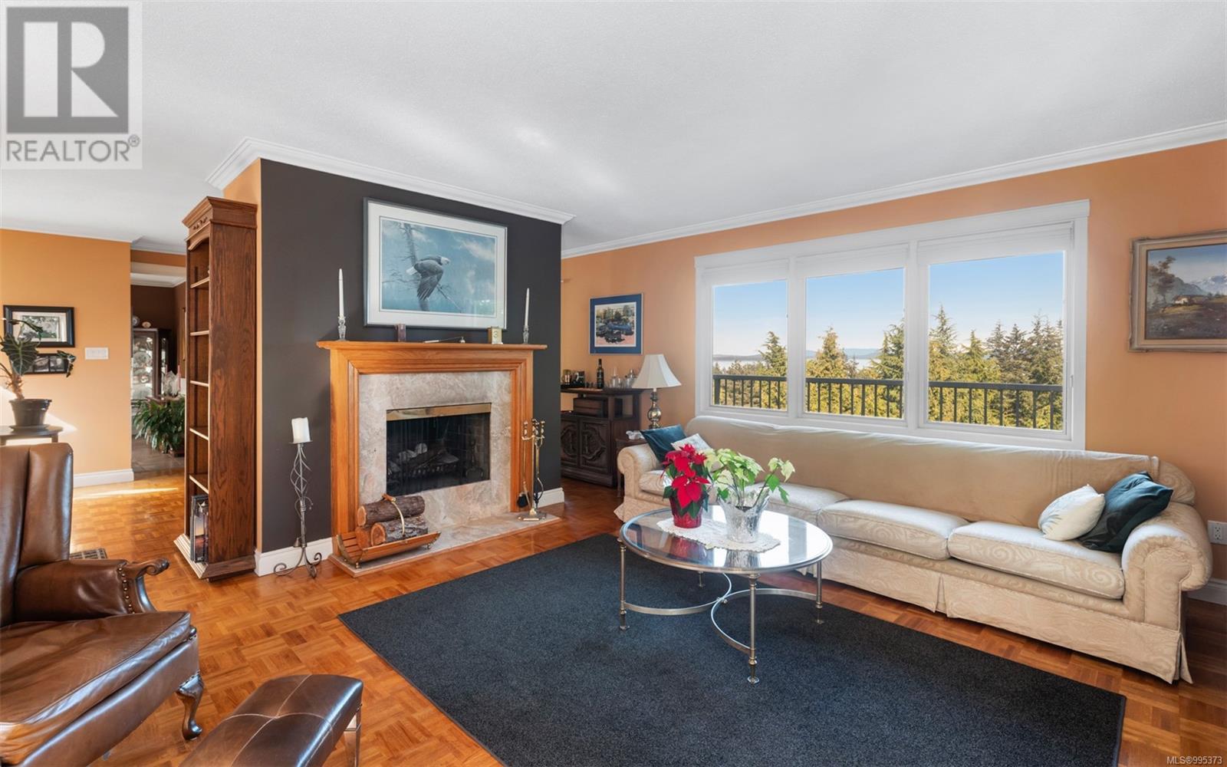
$1,599,000
5193 Polson Terr
Saanich, British Columbia, British Columbia, V8Y2C5
MLS® Number: 995373
Property description
*OH Sun 2-4 PM* Pleased to present this exceptional custom built family home situated on the heavily sought after Cordova Bay Slope! First time ever to market, pride of ownership is evident throughout. Down a quiet and private lane you will find a wonderful 3322 sq/ft, 4Bed & 3Bath home with beautiful Ocean views from all your principal rooms. The expansive floorplan offers options for all lifestyles. Enjoy one level living on the main, featuring a cute kitchen boasting a large bay window eating area, dining room, living room with a warm stone fireplace & a separate family room that can easily convert to a 3rd Bedroom. Downstairs find a large walk out lower level showcasing a large rec room, sitting room & 2 more bedrooms. A perfect space for the teenagers or to easily convert into a secondary accommodation. Nestled away on a tranquil 17,223 sq/ft lot with beautiful gardens & space for the kids! A 2 car garage, workshop & tons of storage. Definitely one that must be seen to be fully appreciated!
Building information
Type
*****
Constructed Date
*****
Cooling Type
*****
Fireplace Present
*****
FireplaceTotal
*****
Heating Fuel
*****
Heating Type
*****
Size Interior
*****
Total Finished Area
*****
Land information
Size Irregular
*****
Size Total
*****
Rooms
Main level
Entrance
*****
Dining room
*****
Living room
*****
Kitchen
*****
Family room
*****
Bedroom
*****
Bathroom
*****
Laundry room
*****
Primary Bedroom
*****
Ensuite
*****
Workshop
*****
Balcony
*****
Balcony
*****
Sunroom
*****
Lower level
Patio
*****
Storage
*****
Storage
*****
Storage
*****
Bedroom
*****
Bedroom
*****
Recreation room
*****
Sitting room
*****
Other
*****
Bathroom
*****
Main level
Entrance
*****
Dining room
*****
Living room
*****
Kitchen
*****
Family room
*****
Bedroom
*****
Bathroom
*****
Laundry room
*****
Primary Bedroom
*****
Ensuite
*****
Workshop
*****
Balcony
*****
Balcony
*****
Sunroom
*****
Lower level
Patio
*****
Storage
*****
Storage
*****
Storage
*****
Bedroom
*****
Bedroom
*****
Recreation room
*****
Sitting room
*****
Other
*****
Bathroom
*****
Courtesy of Pemberton Holmes Ltd.
Book a Showing for this property
Please note that filling out this form you'll be registered and your phone number without the +1 part will be used as a password.
