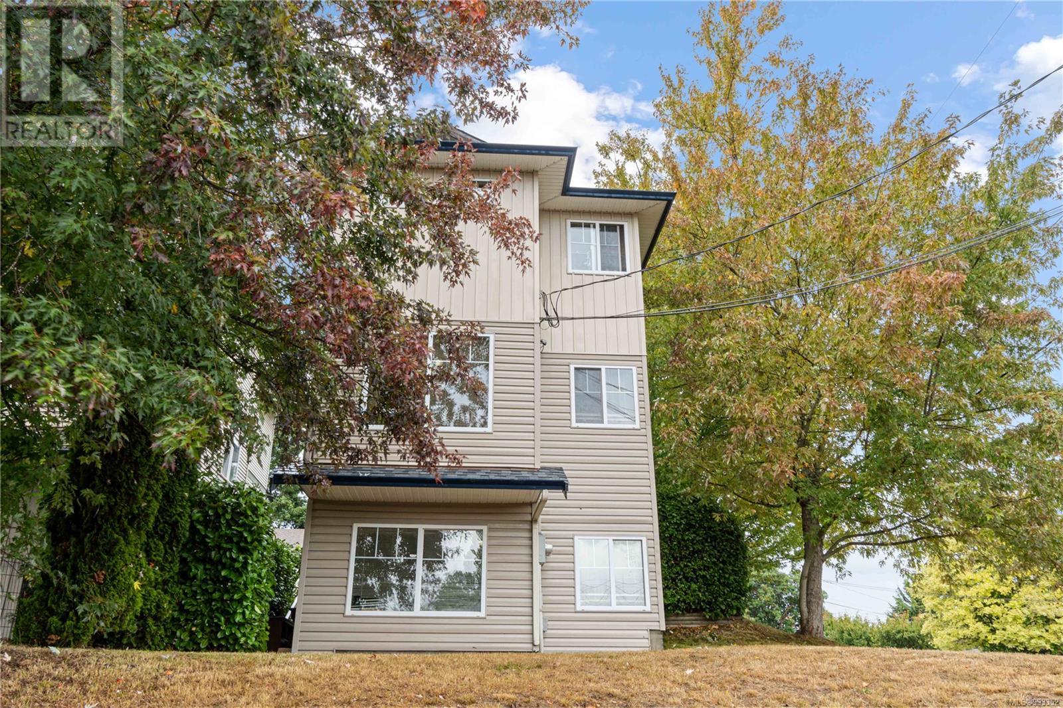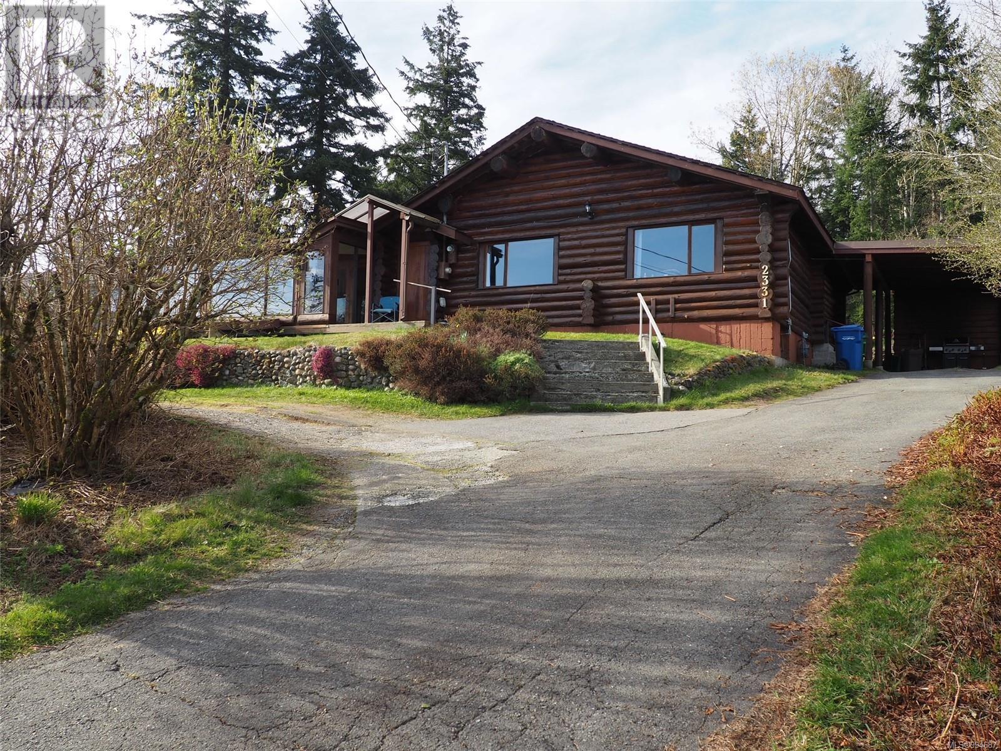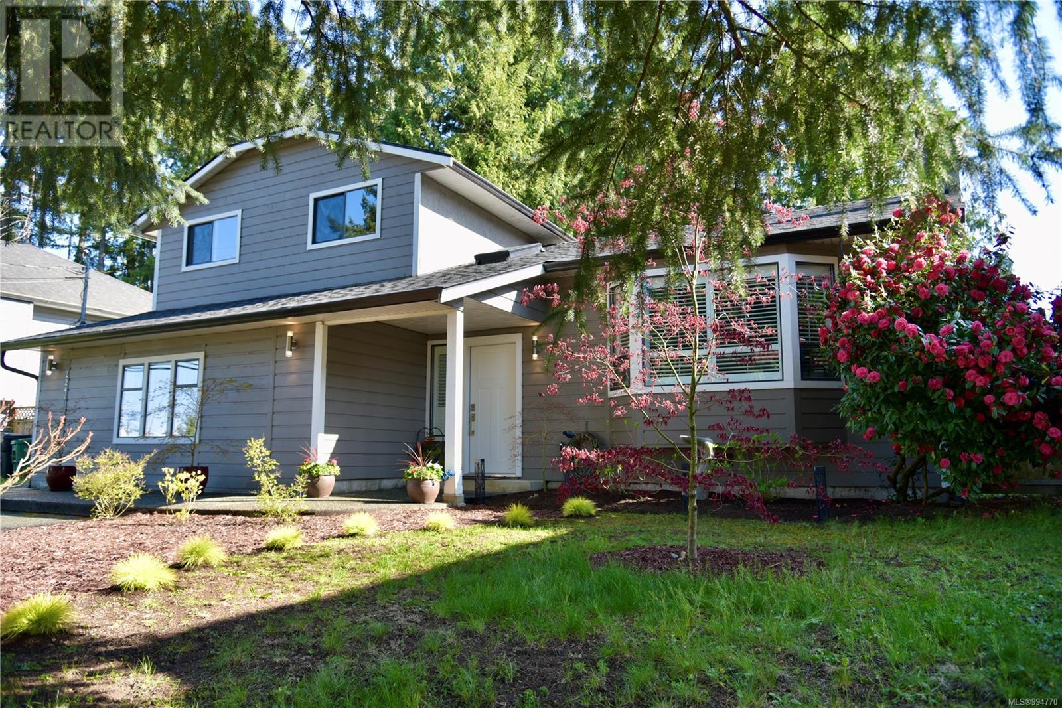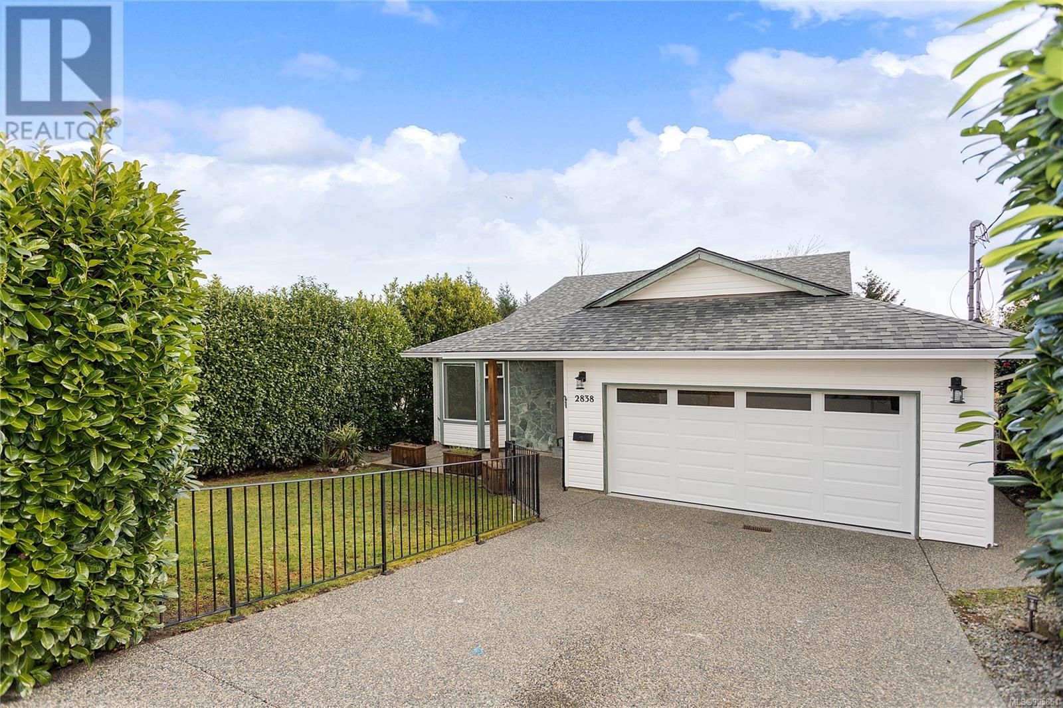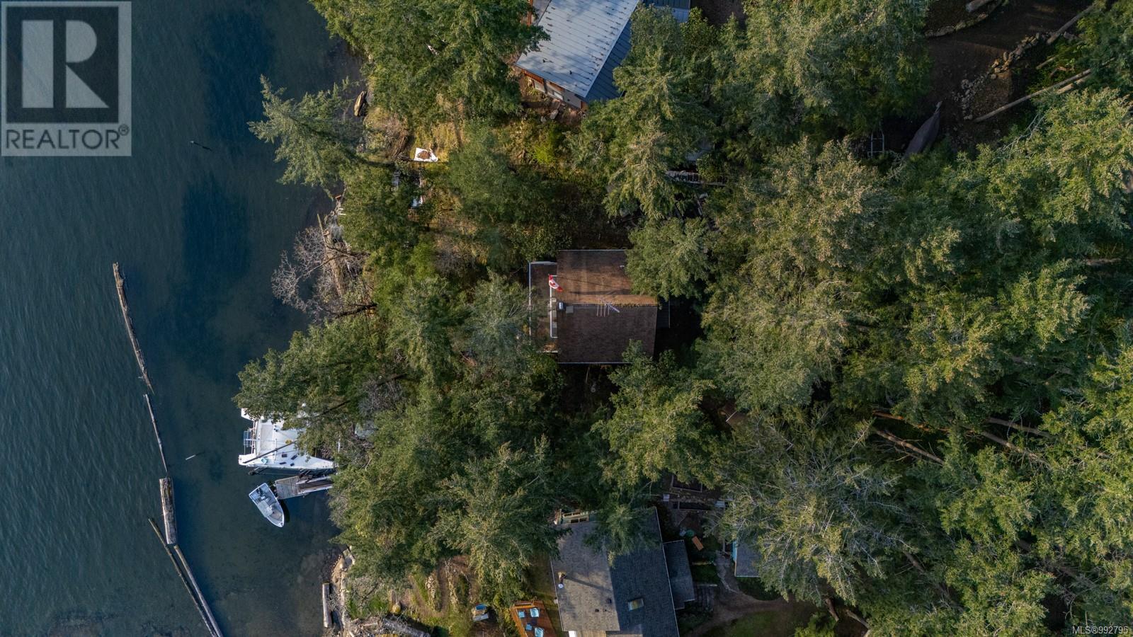Free account required
Unlock the full potential of your property search with a free account! Here's what you'll gain immediate access to:
- Exclusive Access to Every Listing
- Personalized Search Experience
- Favorite Properties at Your Fingertips
- Stay Ahead with Email Alerts

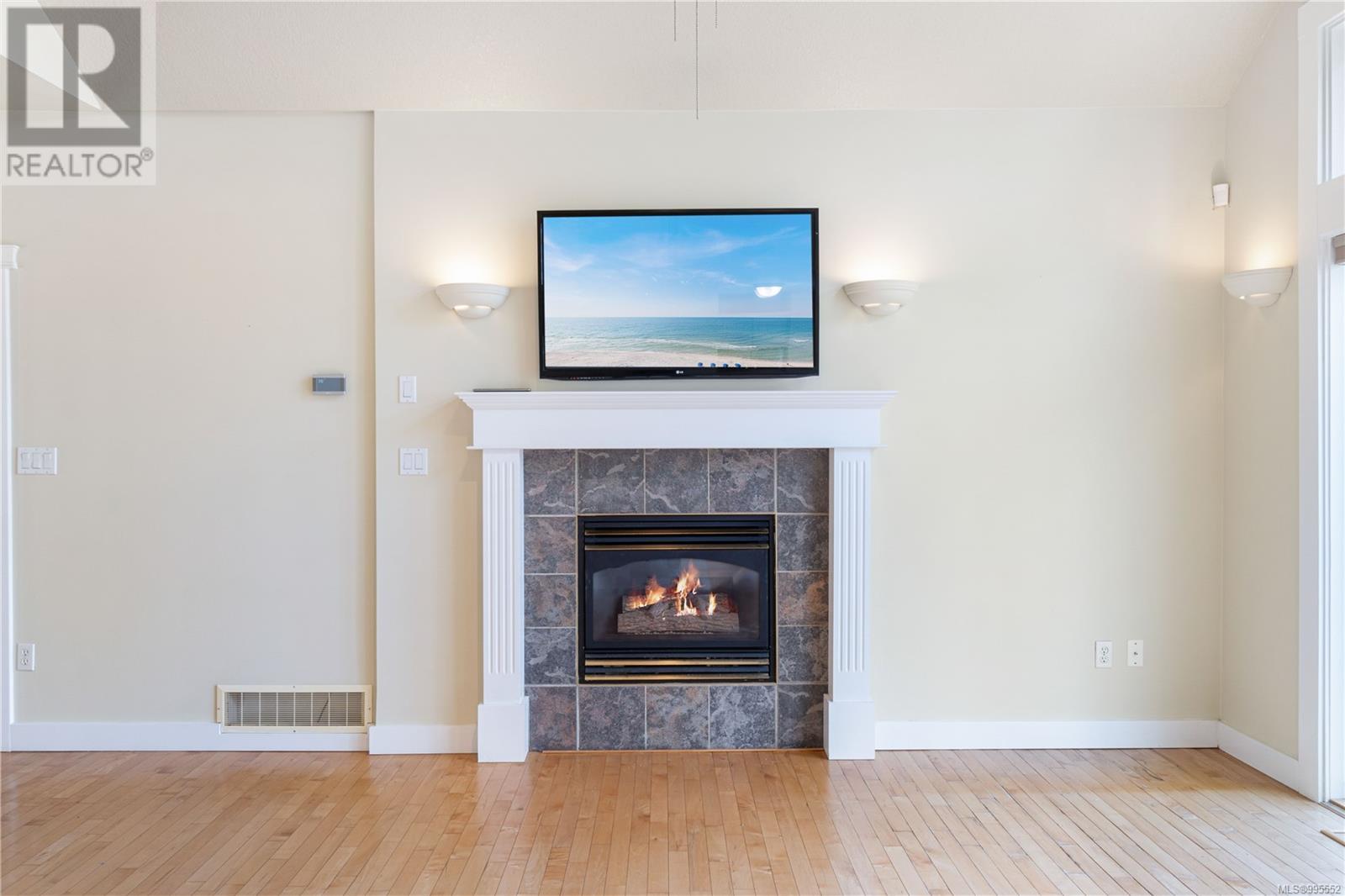

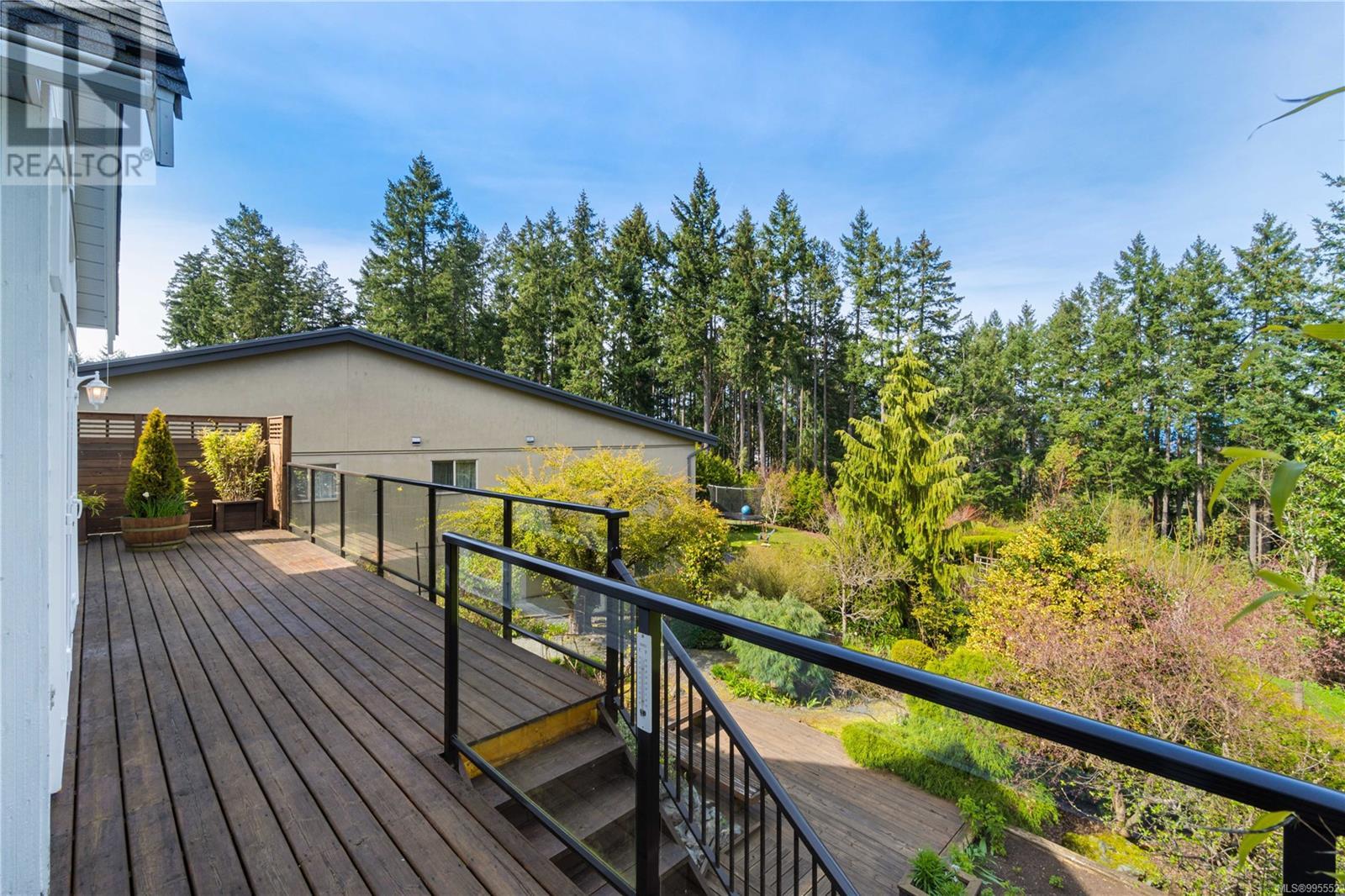
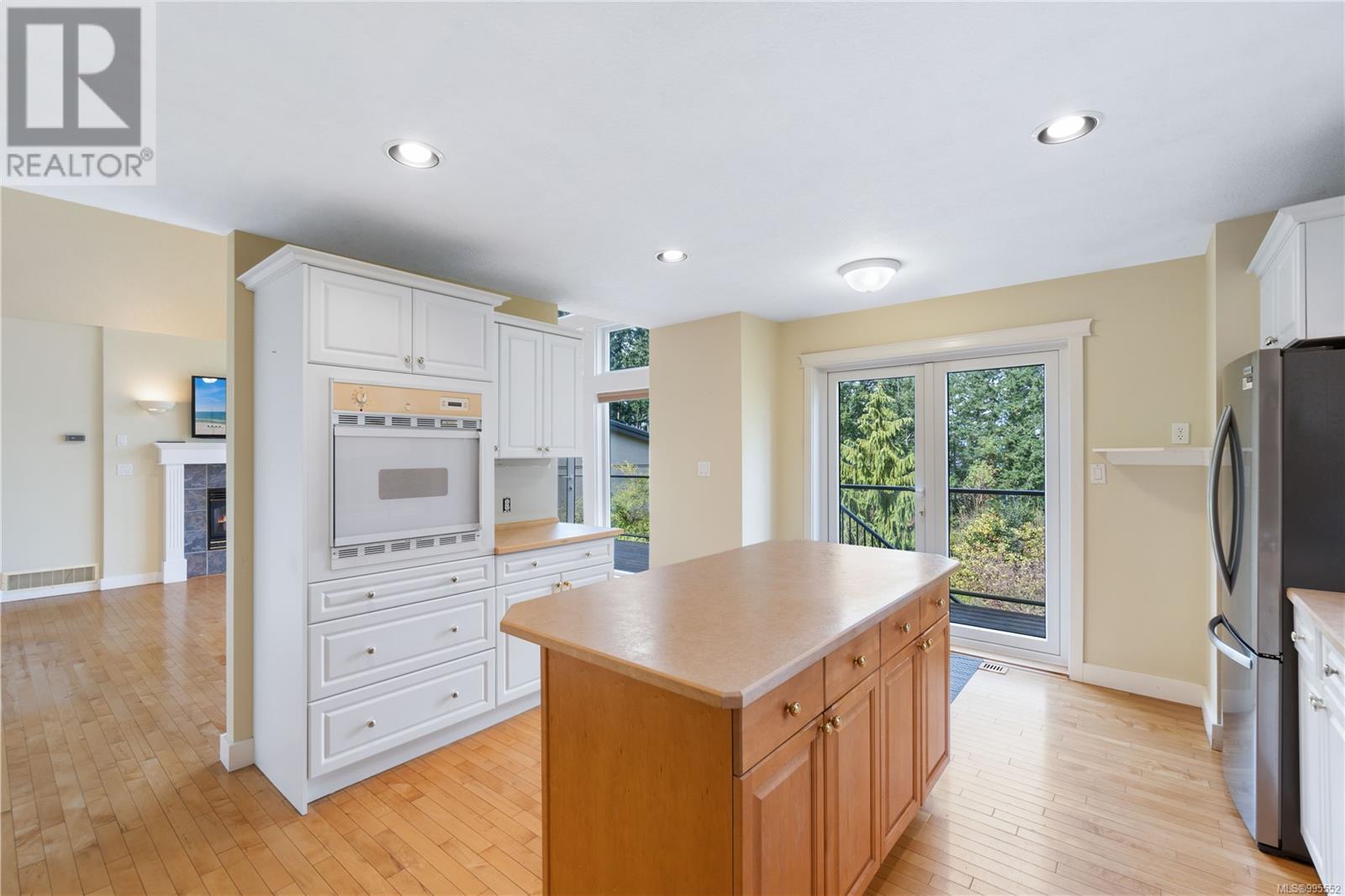
$959,900
1232 College Dr
Nanaimo, British Columbia, British Columbia, V9R5Z5
MLS® Number: 995552
Property description
Tucked into a peaceful pocket of College Heights, this charming 3-bed, 3-bath home with spacious den has been lovingly cared for by the original owners since 1998. Vaulted ceilings and a cozy gas fireplace welcome you into the living room, where French garden doors open onto a sun-soaked deck and a gardener’s dream of a backyard. The main-level primary bedroom enjoys privacy and an abundance of natural light, with views of the lush garden. The kitchen offers generous counter space, a wall oven, and cooktop—perfect for anyone who loves to cook. With accessibility features like no-step entry and a main-level layout, this home blends comfort and convenience. Walk to Westwood Lake’s hiking trails, and enjoy being just a 5-minute drive from VIU, Nanaimo Secondary, and the aquatic and ice centres. Your peaceful haven awaits!
Building information
Type
*****
Constructed Date
*****
Cooling Type
*****
Fireplace Present
*****
FireplaceTotal
*****
Heating Fuel
*****
Heating Type
*****
Size Interior
*****
Total Finished Area
*****
Land information
Size Irregular
*****
Size Total
*****
Rooms
Main level
Entrance
*****
Dining room
*****
Kitchen
*****
Living room
*****
Primary Bedroom
*****
Ensuite
*****
Bathroom
*****
Laundry room
*****
Patio
*****
Second level
Bedroom
*****
Bedroom
*****
Bathroom
*****
Den
*****
Main level
Entrance
*****
Dining room
*****
Kitchen
*****
Living room
*****
Primary Bedroom
*****
Ensuite
*****
Bathroom
*****
Laundry room
*****
Patio
*****
Second level
Bedroom
*****
Bedroom
*****
Bathroom
*****
Den
*****
Main level
Entrance
*****
Dining room
*****
Kitchen
*****
Living room
*****
Primary Bedroom
*****
Ensuite
*****
Bathroom
*****
Laundry room
*****
Patio
*****
Second level
Bedroom
*****
Bedroom
*****
Bathroom
*****
Den
*****
Courtesy of eXp Realty (NA)
Book a Showing for this property
Please note that filling out this form you'll be registered and your phone number without the +1 part will be used as a password.

